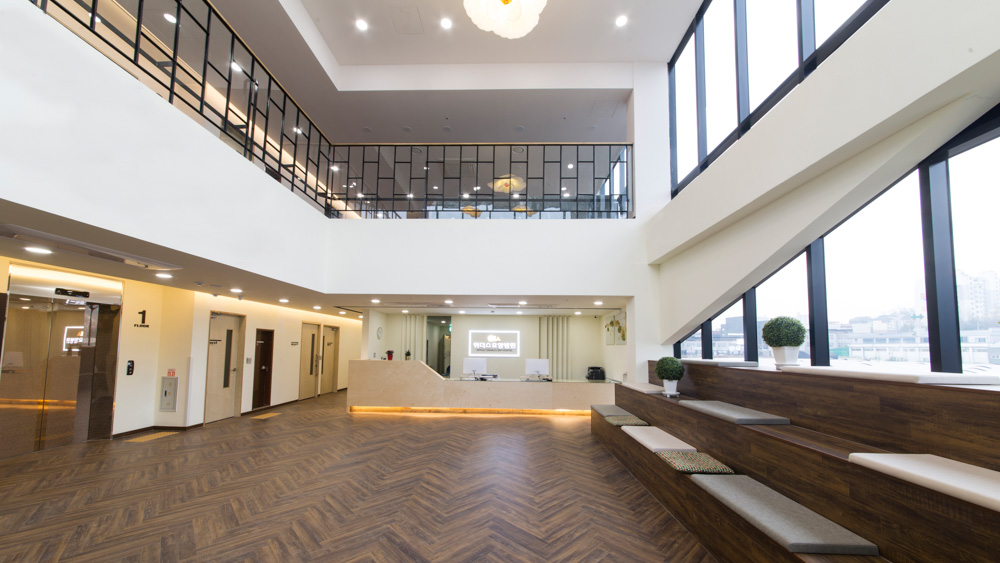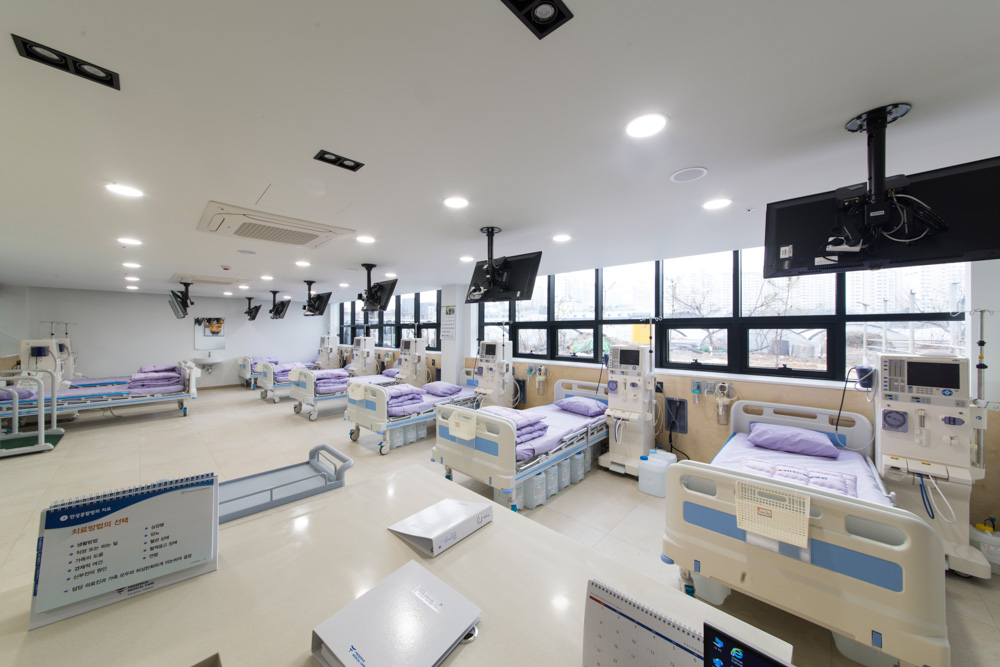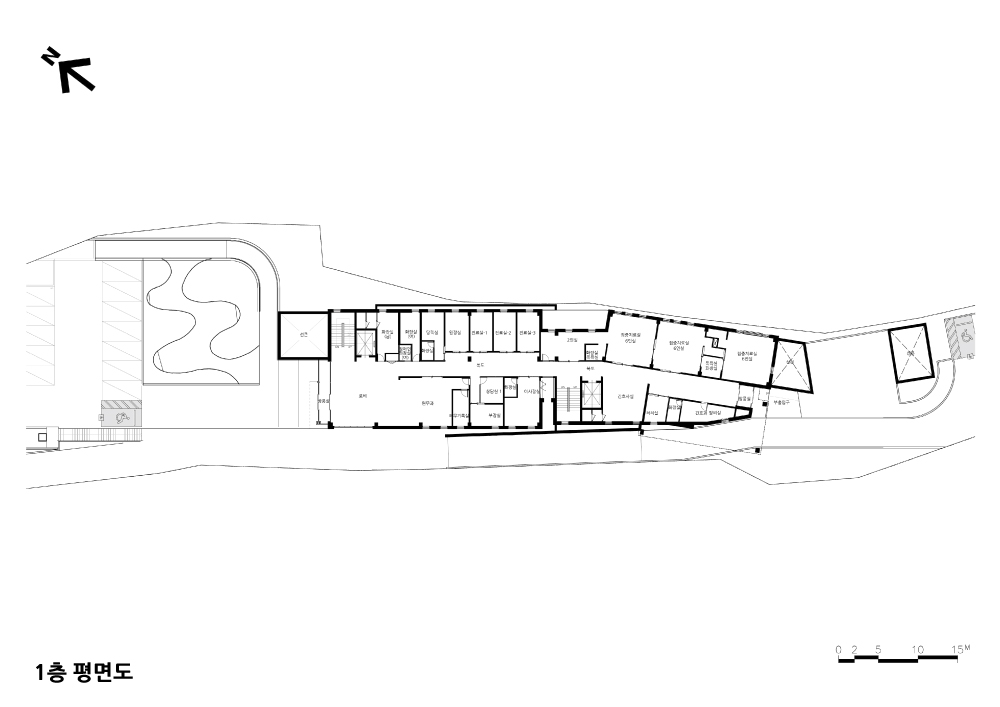2023. 1. 5. 09:11ㆍ회원작품 | Projects/Hospital
Exposed Sedimentary Layer

삶은 겹겹이 쌓여진 시간의 두께이자 축적이다. 이는 한 사람의 온전한 사건과 사건의 퇴적이며 흔적이다. 요양병원은 태어나서 자라고 성장해 온 한 개인의 삶의 흔적을 정리하고 성찰하는 정숙하며 안온한 공간이 돼야 한다.
요양병원이 계획되는 대상지는 전형적인 교외의 풍광을 담고 있는 경기도 광주에 위치한다. 대상지 주변은 국도를 따라 주요 결절점에 비 연속적 개발이 형성되어 도시의 복잡함과 교외의 한적함이 공존하는 여건을 갖고 있다. 주변의 현황은 경작지로 구성되어 사계별 변화되는 풍광을 보여주고 있어 시간의 흐름을 느끼기에 충분하다. 좁고 긴 선형의 대지는 배치를 결정하는 보이지 않는 힘이 된다. 이런 대지 조건은 병원과 요양원이라는 요구 기능을 수용하기에 공간적 한계를 가지고 있다. 주어진 기능과 면적을 확보하기 위해서는 수평적 확장이라는 개념보다는 수직적 적층으로 해결했다.
농촌이라는 입지적 특성과 요양병원이라는 기능적 특성은 계획 방향을 설정하는 중요한 요소가 된다. 흙이라는 이미지가 드러내는 벽돌의 재료적 특징은 적층된 원초적 단위의 ‘쌓음’을 통해 시간의 두께와 삶의 축적을 표현한다. 거대한 지층의 수평적 강조는 마치 땅 속에 숨어 있던 퇴적층이 지표면으로 올라온 듯한 이미지를 형성한다. 시간의 흐름에 따라 지나간 시간의 축적을 통한 벽돌의 재료적 특성에 살아온 세월이 함께 묻히길 기대한다. 리듬감 있는 창호 디자인과 역동적 사선의 파라펫을 통해 단조로울 수 있는 재료와 입면에 변화를 유도하고 살아온 날은 시간의 축적이고 흔적이지만 살아갈 날을 위한 준비와 희망을 의미하고자 했다.

Life has the thickness from accumulation of time piled up. It is the sedimentation and trace of a person's entire events and incidents. A nursing hospital should be a quiet and calm space where one can organize and reflect on the traces of the whole life.
The site for a nursing hospital is located in Gwangju, Gyeonggi-do, which embraces the typical suburban scenery. In the vicinity of the site, non-continuous development is formed at major nodes along the national road, where urban complexity and suburban seclusion coexist. The site has a backdrop of the cropped land changing the scenery of four seasons, which is enough to feel the passage of time. The narrow, long linear site becomes an invisible force that determines the layout. These land conditions have spatial limits to accommodate the functional requirements of a hospital and a nursing home. To secure a given function and area, the solution was vertical stacking rather than the concept of horizontal expansion.
The locational characteristics of rural areas and the functional characteristics of nursing hospitals are important factors in establishing the direction of the plan. The material characteristic of bricks revealed by the image of soil expresses the thickness of time and the accumulation of life through the ‘stacking’ again the stacked primitive units. The horizontal emphasis with the huge strata forms an image as if a sedimentary layer hidden in the ground had risen to the ground. It is intended that years of life are also expressed in the material properties of bricks through the accumulation of time as time passes. The rhythmic design of windows and the dynamic diagonal line of parapets are designed to bring variations in the material and elevation that could be monotonous otherwise, which can give a hint of preparation and hope for years to live.







|
융기된 퇴적층 설계자 유재득 _(주)일로 종합건축사사무소 건축주 | 조영화 감리자 | 이민호 시공사 | 주식회사 백현산업개발 설계팀 | 정용욱, 박진석, 한태환, 하지윤 대지위치 | 경기도 광주시 초월읍 경충대로 974-56 주요용도 | 의료시설 대지면적 | 4,089.00㎡ 건축면적 | 788.54㎡ 연면적 | 3,879.99㎡ 건폐율 | 19.28% 용적률 | 70.43% 규모 | 지하 1층, 지상 4층 구조 | 철근콘크리트구조 외부마감재 | 치장벽돌 내부마감재 | 비닐페인트 설계기간 | 2018. 03 ~ 2018. 04 공사기간 | 2018. 04 ~ 2018. 12 사진 | 이현준 전문기술협력 - 구조분야 : 건축구조연구소-다우 - 기계설비분야 : 주식회사 보우엔지니어링 - 전기분야 : 주식회사 보우엔지니어링 - 소방분야 : 주식회사 보우엔지니어링 |
Exposed Sedimentary Layer Architect | Yu, JaiDeuk_illo Architects & Planners Client | Jo, YeongHwa Supervisor | Lee, MinHo Construction | Corporation Baekhyun Industrial Development Project team | Jeong, YoungWook / Park, JinSeok / Han, TaeHwan / Ha, JiYun Location | 974-56, Gyeongchung-daero, Chowol-eup, Gwangju-si, Geonggi-do, Korea Program | Institutional Site area | 4,089.00㎡ Building area | 788.54㎡ Gross floor area | 3,879.99㎡ Building to land ratio | 19.28% Floor area ratio | 70.43% Building scope | B1 - 4F Structure | RC Exterior finishing | Clay Brick Interior finishing | V.P. Paint Design period | Mar. 2018 ~ Apr. 2018 Construction period | Apr. 2018 ~ Dec. 2018 Photograph | Lee, HyunJun Structural engineer | Institute of Architectural Structure Mechanical engineer | Corporation Bow Engineering Electrical engineer | Corporation Bow Engineering Fire engineer | Corporation Bow Engineering |

'회원작품 | Projects > Hospital' 카테고리의 다른 글
| 소리메디컬센터 2025.4 (0) | 2025.04.30 |
|---|---|
| 온스타치과병원 2023.7 (0) | 2023.07.21 |
| 세인트마리 여성병원 2021.2 (0) | 2023.01.31 |
| 눈빌딩 2019.8 (0) | 2022.12.24 |
| 공립치매전담형 김해시립요양원 2022.11 (0) | 2022.11.14 |
