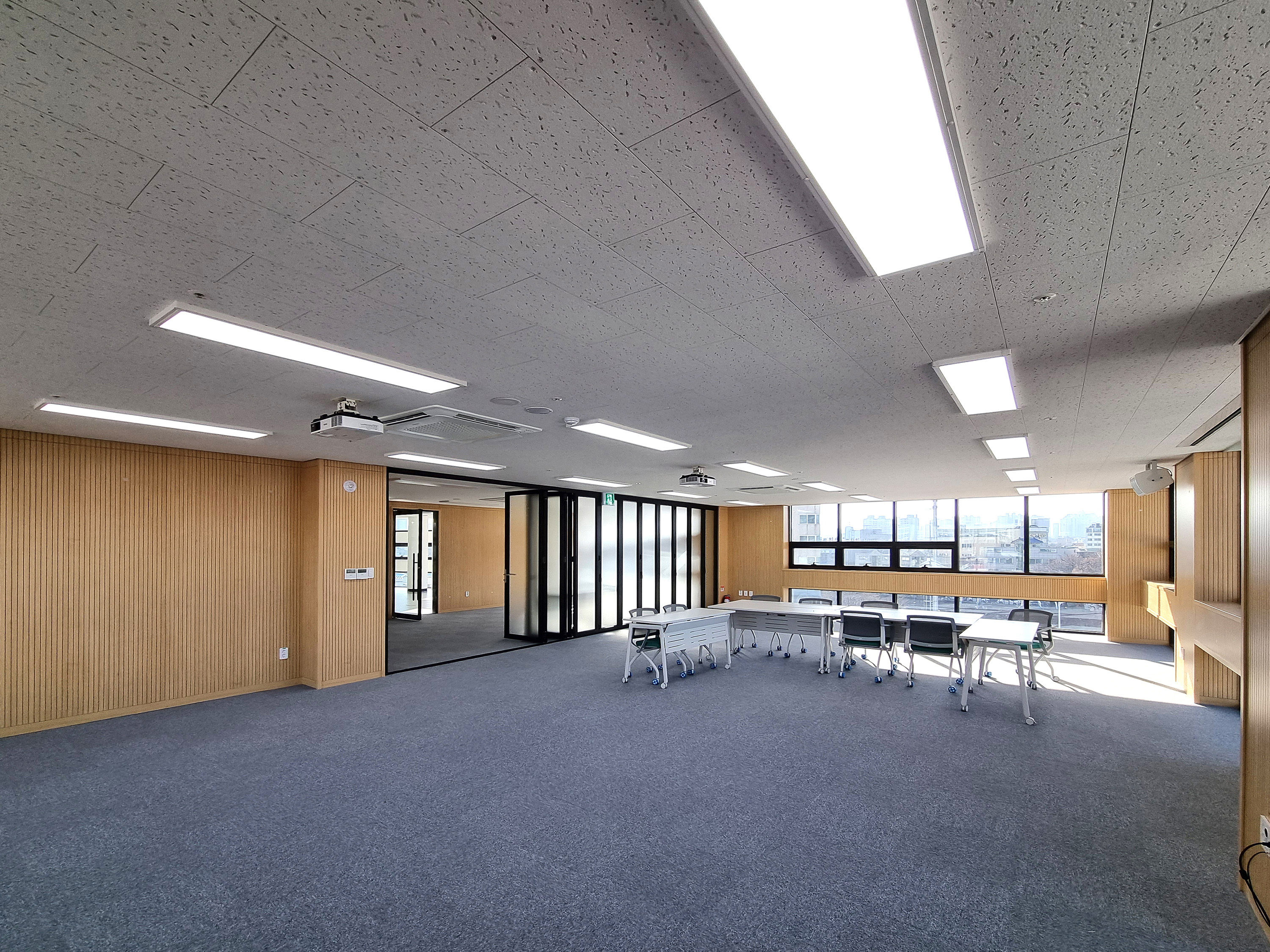2023. 7. 21. 14:28ㆍ회원작품 | Projects/Hospital
ONSTAR DENTAL HOSPITAL

배치계획
온스타치과병원은 구암교 네거리 북측에 위치하며, 남측으로 지하철 1호선(구암역)이 위치하고 있다. 남·동·서측으로 열린 공간적 장점을 취하고 있으며, 주변에 다양한 도시의 축과 복잡한 흐름이 존재하는 환경이다.
도시의 흐름과 시각적 흐름에 순응하며, 건물의 기능적인 면을 함께 고려해야 하므로 단순한 육면체의 형태가 아닌, 흐름이 있는 유기적 매스와 기능과 방향을 제시하기 위한 정방형의 매스, 이 두 가지 성격이 입체적으로 융합하며, 표현되는 단일 오브제로서의 도심 속 특별한 건축공간을 계획하고자 했다.
도시축의 조화
도시 경관축과 교통 연결축, 보행 흐름축이 집중되고 분산되는 도시의 교차점에 시각적·공간적 흐름을 저해하지 않는 입체적 상징성을 부여해 도시의 랜드마크 역할을 기대하며, 도시활력의 이미지로서 의료 및 주민 편의 기능을 제공하고자 했다.
장소의 상징
온스타치과병원은 시민 편의 기능, 의료서비스 제공 등의 다양한 프로그램을 담고 있다. 이러한 프로그램들은 대로변의 교차점이라는 우수한 입지환경을 베이스로, 교통의 흐름을 표현하는 속도감 있는 입면디자인과 보행자의 시각적 흐름을 유도하는 곡선의 매스디자인을 통해 도시의 상징적 디자인 오브제로서 자연스럽게 시설의 기능과 연결되어 시설 이용자들이 편하게 접근할 수 있도록 공간을 구성했다.
내·외부 공간의 연결
다양한 시민 편의, 의료지원 공간으로서 실내·외 공간의 시각적 연계를 위한 커튼월 계획으로 남측의 구암교네거리, 유성천, 구암역 등 열린 도시공간을 조망하는 시설 계획으로 개방적이고 쾌적한 실내공간을 조성하여 이용자 동선을 적극적으로 유입시켜 자연스럽게 지역의 활성화를 유도한다.



Layout Planning
Onstar Dental Hospital, north of Guam Bridge Intersection. And subway line 1 (Guam Station) is in the south. It has the spatial advantage of being open to the south, east, and west, It has an environment with various urban axes and complex flows around it. The layout of the building coincides with the flow of the city and the visual flow, and considering the function of the building, Organic masses with flows rather than simple shapes and square masses that present functions and directions are fused to represent objects. It is planning special building and space in the city.
Harmony of Multi Axis
The urban landscape axis, traffic connection axis, and pedestrian flow axis are concentrated and dispersed at the intersection, That Would act as a landmark of the city by giving three-dimensional symbolism without hindering visual and spatial flow. And the building will provide a function as an vitality image of urban, medical care and residents' convenience.
Icon of Place
The Onstar Dental Hospital includes a variety of programs, including civic convenience functions and medical service provision of medical services. These programs are based on the excellent location environment of the roadside intersection.
The building is designed to connect with the facility's function as an iconic object in the city through its fast elevation design that represents the flow of traffic and curved mass design that guides the visual flow of pedestrians. In addition, the space has been organized so that facility users can access it conveniently.
Link of Space
The curtain wall is a space for convenience and medical support for citizens and is designed to visually connect indoor and outdoor spaces.
These facilities plan to view open urban spaces such as Guamgyo Intersection, Yuseongcheon Stream, and Guam Station in the south, Create an open and comfortable interior space to actively attract users. It induces the revitalization of the town natually






| 온스타치과병원 설계자 | 유영관 _ 우림건축사사무소 건축주 | 성전의료재단 감리자 | 우림건축사사무소 시공사 | (주)부건건설산업 설계팀 | 김윤기, 김성진 대지위치 | 대전광역시 유성구 유성대로 721 주요용도 | 의료시설(치과병원), 근린생활시설 대지면적 | 2,014.20㎡ 건축면적 | 701.12㎡ 연면적 | 2,583.38㎡ 건폐율 | 34.81% 용적률 | 116.21% 규모 | B1F - 4F 구조 | 철근콘크리트구조 외부마감재 | 알루미늄복합판넬, 와이드브릭, 컬러로이복층유리, 화산석 내부마감재 | 친환경수성페인트, 화강석, 타공흡음보드 설계기간 | 2021. 03 - 2021. 09 공사기간 | 2021. 10 - 2023. 01 사진 | 유영관 구조분야 | 에스엔피구조엔지니어링(주) 기계설비분야 | 가람엔지니어링 전기분야 | (주)두원기술단 소방분야 | (주)나래엔지니어링 |
ONSTAR DENTAL HOSPITAL Architect | Yoo, Young Kwan _ U:RIM Architects & Design Client | Sung Jeon Medical Foundation Supervisor | U:RIM Architects & Design Construction | Bu Geon Construction Co., Ltd Project team | Kim, Yoon Ki / Kim, Sung Jin Location | 721, Yusung-Daero, Yusung-Gu, Daejeon, Korea Program | Medical, Neighborhood Facilities Site area | 2,014.20㎡ Building area | 701.12㎡ Gross floor area | 2,583.38㎡ Building to land ratio | 34.81% Floor area ratio | 116.21% Building scope | B1F - 4F Structure | RC Exterior finishing | Aluminum panel, Wide brick, Low-e pair glass, Basalt Interior finishing | Water based eco paint, Granite wall tile, Wood sound absorption panel Design period | Mar. 2021 - Sep. 2021 Construction period | Oct. 2021 - Jan. 2023 Photograph | Yoo, Young Kwan Structural engineer | SNP Struc. Engineering Co., Ltd. Mechanical engineer | GaRam Engineering Electrical engineer | DooWon Engineering Co., Ltd. Fire engineer | NaRae Engineering Co., Ltd. |

'회원작품 | Projects > Hospital' 카테고리의 다른 글
| 소리메디컬센터 2025.4 (0) | 2025.04.30 |
|---|---|
| 세인트마리 여성병원 2021.2 (0) | 2023.01.31 |
| 융기된 퇴적층 2019.10 (0) | 2023.01.05 |
| 눈빌딩 2019.8 (0) | 2022.12.24 |
| 공립치매전담형 김해시립요양원 2022.11 (0) | 2022.11.14 |
