2023. 1. 11. 09:09ㆍ회원작품 | Projects/House
Chuncheon Ttukbangjip

春川. 수평선을 만나는 방법
춘천의 구도심, 공지천 뚝방길에 인접한 이 작은 대지는 다양한 레벨, 속도 그리고 강한 수평선을 마주한다. 특히 수평선을 만나는 방법에 대해 고민을 많이 했는데 공지천을 따라 동서로 늘어선 볼륨들, 도로, 산책로 등 형태적인 수평선뿐 아니라 수평으로 끊임없이 흐르는 많은 움직임들이 있었다. 최대한 단순한 수평선과 수직선으로 Solid와 Void를 만들고 다양한 속도에 화답하는 리듬감을 주고자 했다.
소규모 주상복합
1,2층 근린생활시설, 2∼5층 협소주택으로 구성되어 있다. 접근성과 전망이 좋아 상가로서는 적합하지만 주택으로서는 불리하다는 양면성이 있었다. 도로와 천변의 시선으로부터 주택을 보호하기 위해 상층부로 갈수록 개구부 틈을 좁히고 매스감을 살렸다. 최상층은 매스를 뒤로 Setback하여 보다 프라이빗한 공간을 만들었다. 그리고 규모의 한계상 같은 계단을 2층 상가와 주택이 사용해야 했다. 흡입력 있는 계단을 만들되 주택의 프라이버시를 위해 출입문을 숨기고, 계단의 시작은 보이지만 끝은 보이지 않도록 곡선으로 휘감아 계획했다.
흐트러진 형태
주변 주택가의 아담한 스케일감에 비해 요구된 5층 높이의 볼륨은 너무 massive할 수 있었다. 수평으로 최대한 볼륨을 나누어 형태가 흐트러지길 바랬다. 깊고 두툼하게 볼륨이 나눠지도록 했고 기능상의 이유로 나누어지지 못하는 부분은 벽돌 비워쌓기를 통해 볼륨감을 좀 느슨하게 가져갔다. 벽돌의 가로, 세로패턴을 사용하여 좀 더 잘게 나누되 세워쌓기 구간은 무매지로 벽돌의 질감을 가로패턴과 차별화시켰다. 벽돌 곡선구간은 이렇게 나누어진 볼륨이 강가의 바람에 반응하는 듯 부드럽고 따뜻한 이미지를 주고자 했다. 수평의 보이드 부분은 날렵한 금속후레싱으로 깊은 음영을 더했고, 창호 수직프레임을 사용하여 건물에 리듬감을 주고자 했다.
춘천 뚝방길의 느릿한 풍경 속에 정갈하고 담백하되 좀 흐트러진 그런 집 하나가 더해졌길 바란다.
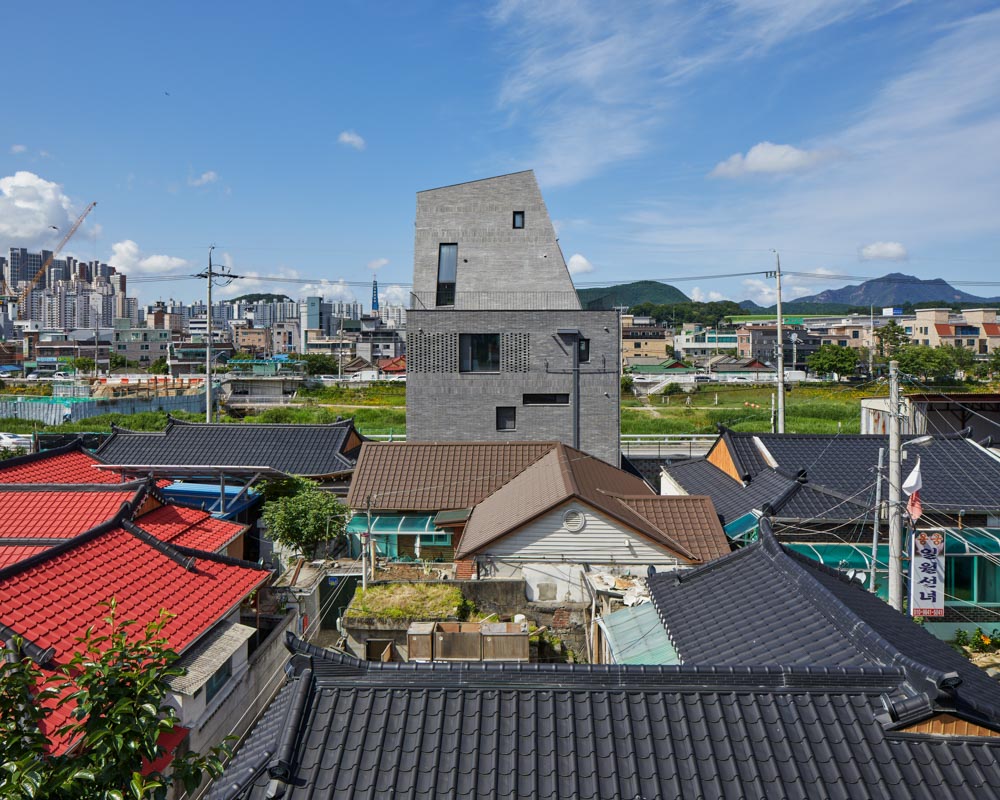
Chuncheon(春川). How To Meet the Horizon
Adjacent to Gongjicheon Ttukbanggil in Chuncheon’s old town, this small site faces various levels, speeds, and the strong horizon. In particular, we thought a lot about how to meet the horizon, but many movements were flowing horizontally, as well as physical horizontal lines including roads and walkways along Gongjicheon. We wanted to create Solid and Void using very simple horizontal and vertical lines as much as possible, and give a sense of rhythm that responds to various speeds.
Small Residential Complex Building
It consists of neighborhood living facilities on the first and second floors and narrow houses on the second the fifth floor. Because of its good accessibility and view, it works well as a shop but on the other hand, it is not good as a house. To protect the house from the view of the road and the riverside, openings become narrow toward the upper floors, highlighting the feeling of the volume. The top floor sets back to create a more private space. Due to the limitation of size, the same staircase needs to be shared by shops and houses on the second floor, so it is designed to have gripping and attractive stairs with the door hidden for the privacy of the houses as it curves around the space so that the entrance is visible but the ending is invisible.
Scattered Shape
Compared to the small scale of neighboring houses, the required five-story volume could be too massive. We wanted to divide the volume as much as possible horizontally to scatter the shape. The volume was divided deeply and thickly, and the parts that could not be divided for the functions were made loose through ‘hit and miss’ brickwork. The brick's horizontal and vertical patterns were used to divide the bricks into smaller pieces using horizontal and vertical lines, but the stacking bricks completely distinguish brick texture from horizontal patterns through minimizing masonry joint. The curve section of bricks is designed to feel soft and warm as if the divided volume reacted to the wind of the river. Using sleek metal flashing, deep shade is added to the horizontal void, and the windows are vertically framed to make the building rhythmic.
I hope that a neat, simple yet a little scattered house has been added to the slow landscape of Ttukbanggil in Chuncheon.
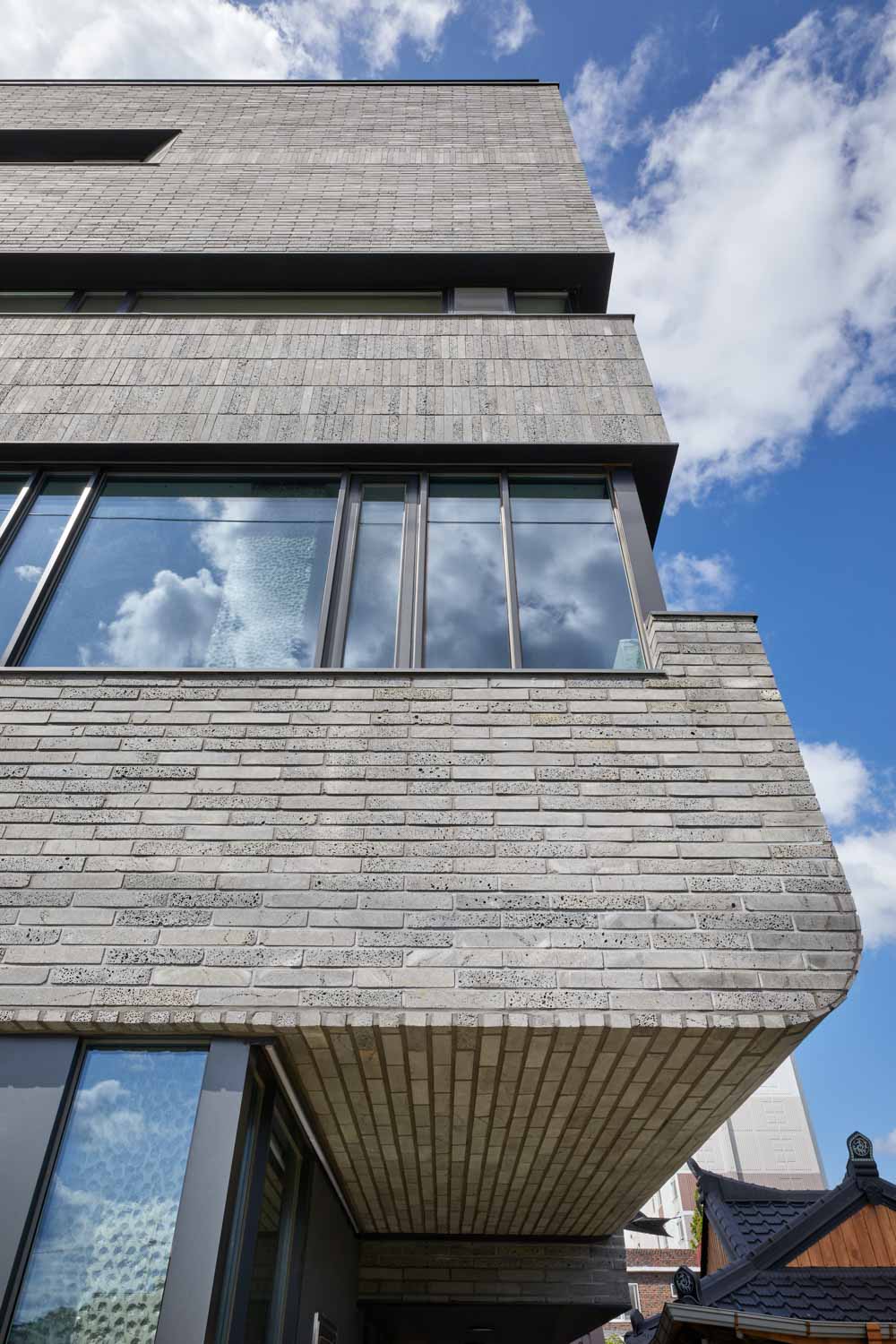
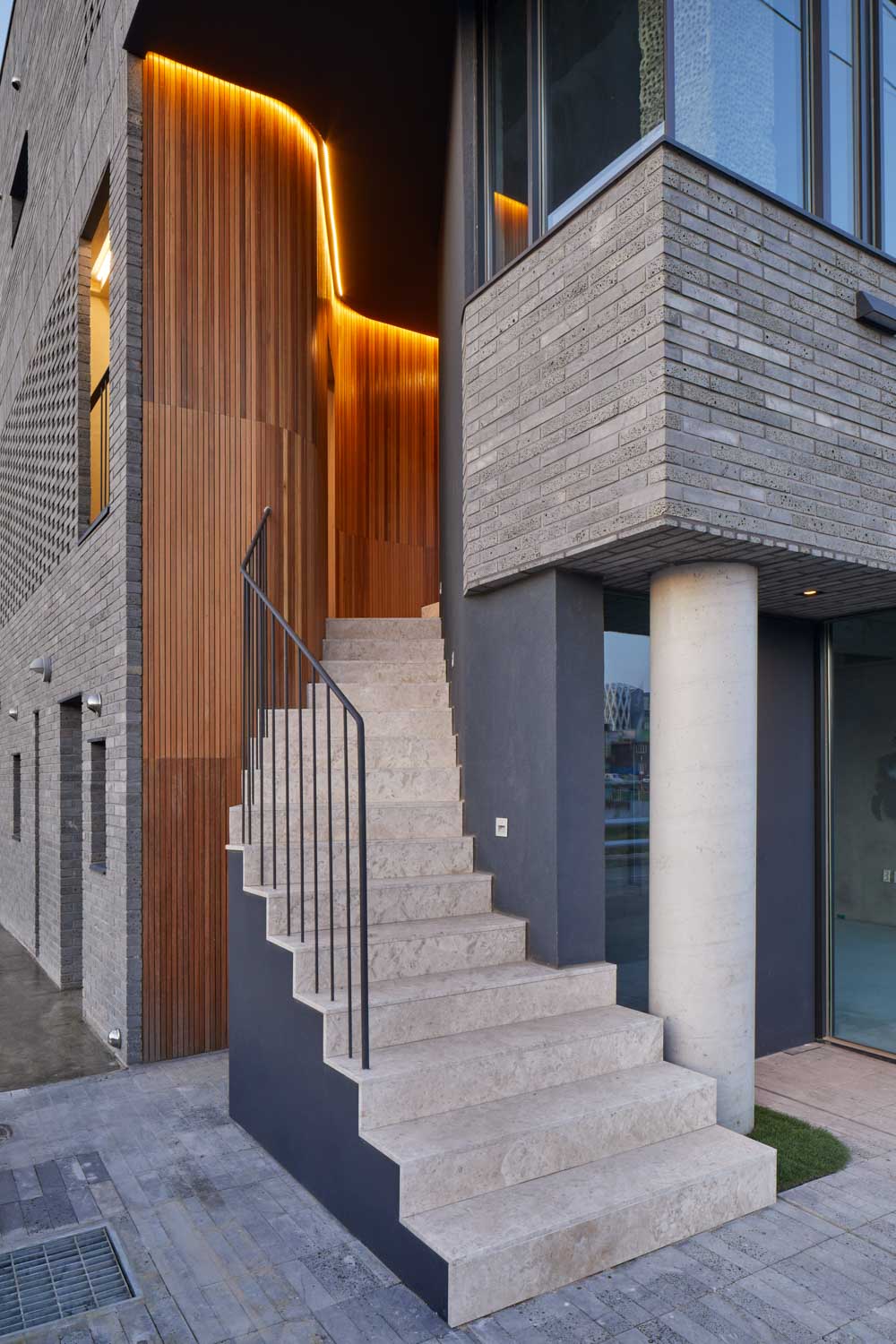




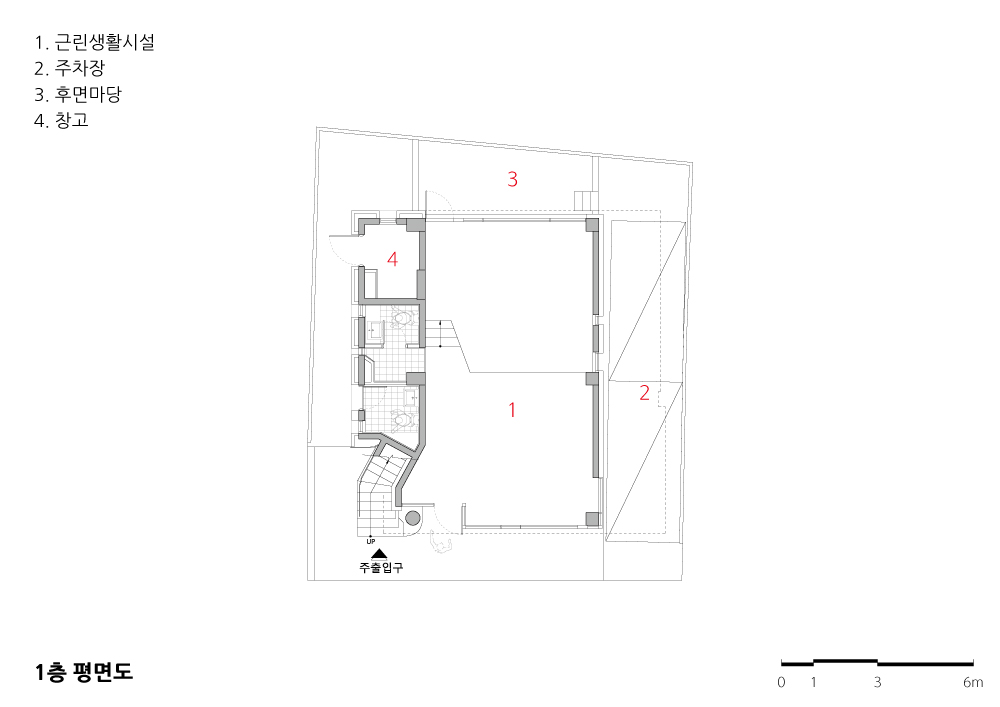


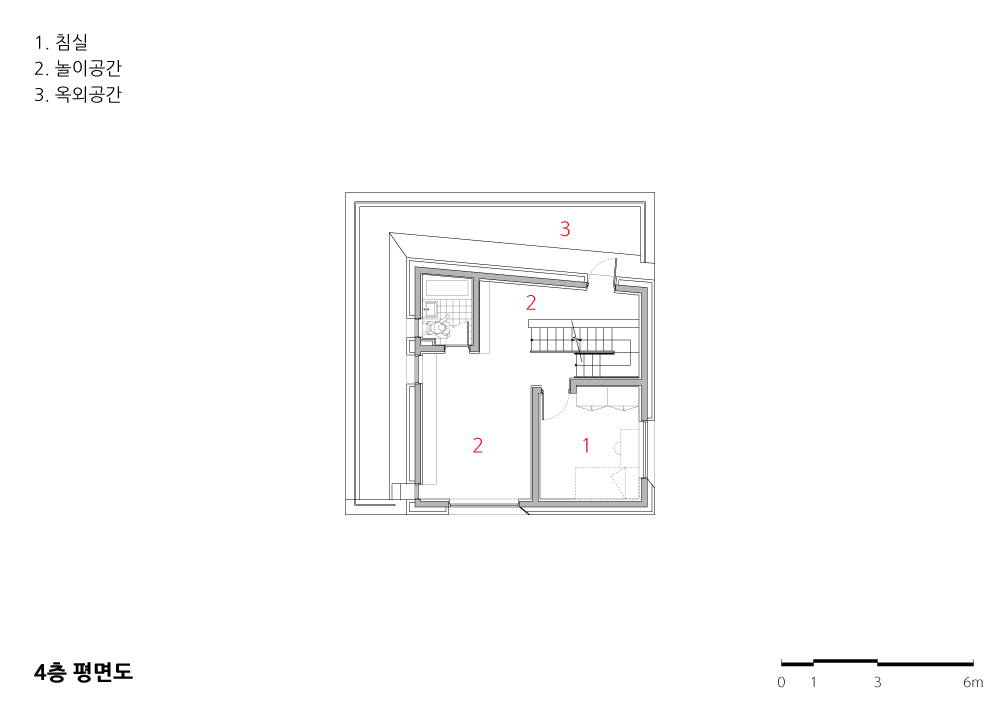

| 춘천뚝방집 설계자 | 김길영_(주)씨엘 건축사사무소 건축주 | 황미정, 조영록 감리자 | 김길영, 최인철 시공사 | 윤형근 설계팀 | 김유제, 이주리 대지위치 | 강원도 춘천시 남춘로 45번길 28 주요용도 | 단독주택, 근린생활시설 대지면적 | 144.80㎡ 건축면적 | 84.60㎡ 연면적 | 270.08㎡ 건폐율 | 58.42% 용적률 | 186.52% 규모 | 지상 5층 구조 | 철근콘크리트조 외부마감재 | 현무암벽돌(네모벽돌), 스타코 내부마감재 | 비닐페인트, 자작나무합판 설계기간 | 2017. 07 ~ 2018. 05 공사기간 | 2018. 06 ~ 2019. 04 사진 | 노경 전문기술협력 - 구조분야 : SD 구조엔지니어링 - 기계설비분야 : (주)부윤엔지니어링 - 전기,분야 : (주)부윤엔지니어링 - 소방분야 : (주)부윤엔지니어링 |
Chuncheon Ttukbangjip Architect | Kim, Gillryoung_CL Architects Client | Hwang, Mijeong / Cho, Youngrok Supervisor | Kim, Gillryoung / Choi, Incheol Construction | Yoon, Hyunggeun Project team | Kim, Youje / Lee Juri Location | 28, Namchun-ro 45beon-gil, Chuncheon-si, Gangwon-do, Korea Program | House / Neighborhood facility Site area | 144.80㎡ Building area | 84.60㎡ Gross floor area | 270.08㎡ Building to land ratio | 58.42% Floor area ratio | 186.52% Building scope | 5F Structure | RC Exterior finishing | Basalt brick, Stucco Interior finishing | Paint, Birch plywood Design period | Jul. 2017 ~ May 2018 Construction period | Jun. 2018 ~ Apr. 2019 Photograph | Roh, Kyung Structural engineer | SD STRUCTURE. Mechanical engineer | BUYUN ENG. Electrical engineer | BUYUN ENG. Fire engineer | BUYUN ENG. |

'회원작품 | Projects > House' 카테고리의 다른 글
| 진관동 단독주택 2020.3 (0) | 2023.01.11 |
|---|---|
| 통영 지그재그 하우스 2020.3 (0) | 2023.01.11 |
| 언덕위의 집 2020.2 (0) | 2023.01.10 |
| 해품채전원마을 강안당 2020.2 (0) | 2023.01.10 |
| 서산동문 850 2020.2 (0) | 2023.01.10 |
