2023. 1. 10. 09:13ㆍ회원작품 | Projects/House
Haepumchae Village Kang-An Dang
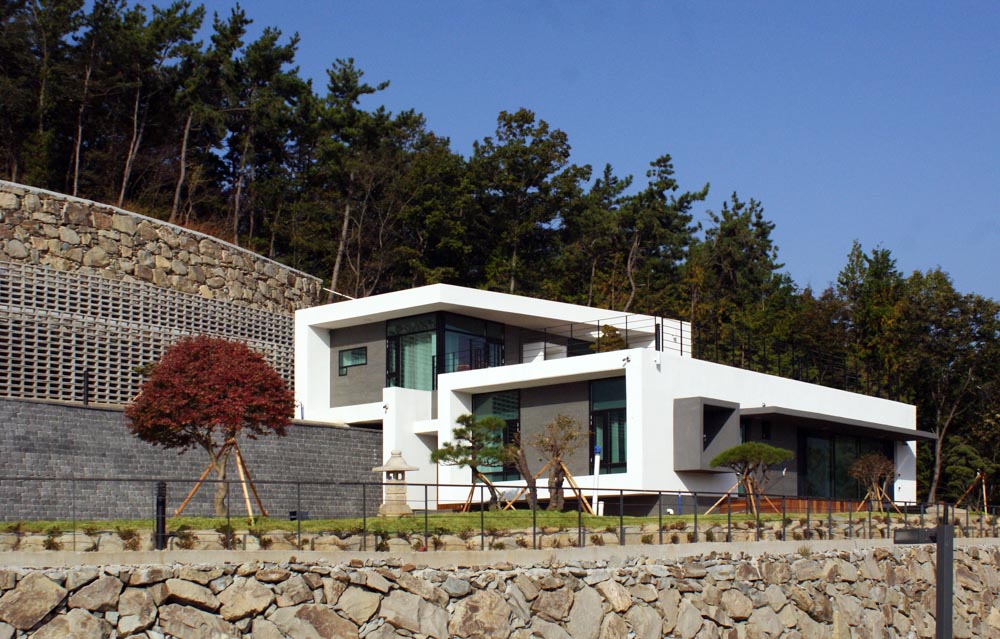
부지는, 산 중턱에 위치하며 전면으로는 푸른 바다와 넓은 들판이 한눈에 들어온다. 바다는 항상 푸르지만, 들판은 계절 따라 옷을 갈아입으며 채우고 비우기를 반복한다. 이런 풍광들은, 바다와 들판 어느 한편으로 치우침이 없는 좋은 장소다.
배치는, 부지 폭이 좁은 계단식으로 개발된 택지에 순응하게끔 1층은 하단부에 2층은 상단부에 계단식으로 걸쳐 집을 앉힌다. 1층 거실 앞의 다소부족한 마당은, 1층 옥상을 이용한 데크마당의 확보로 전망 감상에 모자람이 없다. 열린 바다와 들판이 내 앞마당이 된다. 이 1층 옥상마당엔 잔디를 식재하고 목재데크를 설치해 친환경적이며 에너지 절감 효과도 있다.
평면은, 부지의 형상과 주변 환경 그리고 전망을 고려해 외부지향형으로 하고 실내중정으로 빛과 홍단풍의 자연을 들인다. 거실과 다이닝룸의 공용공간은, 전망 좋은 동쪽의 바다와 들판으로 향하고, 1층과 2층의 방들은 남향이다. 서쪽으론 개구부가 없고, 북쪽으론 계단과 다용도실 등의 공용공간을 배치해 에너지 절감을 고려했다. 2층으로 오르는 직통계단 천장엔 원형천창을 설치해 밤으론 별빛을, 낮으론 자연채광을 선물한다.
거실 앞 연못의 친수공간은, 정서적 안정과 함께 여름철 지열을 식혀줄 장치다. 잔잔하던 물위로 바람이 찾아드니 작은 물결이 인다. 마치 평온하던 마음에 걱정꺼리가 생기니 마음이 흔들리는 것과 같이... 자연에서 지혜를 배운다.
외관과 색상은, 계단식 입지임을 고려해 수평적 안정감과 함께 심플하고 모던하게 디자인했다. 색상은, 백색과 회색의 단순대비다. 건축은, 무채색으로 색을 줄이고 자연과 인간 그리고 실내의 소품들이 공간과 건축에 색을 더한다.
인테리어 역시, 자연을 관조하는데 시각을 어지럽히는 색상과 장식은 배제하고 백색으로 통일한다.
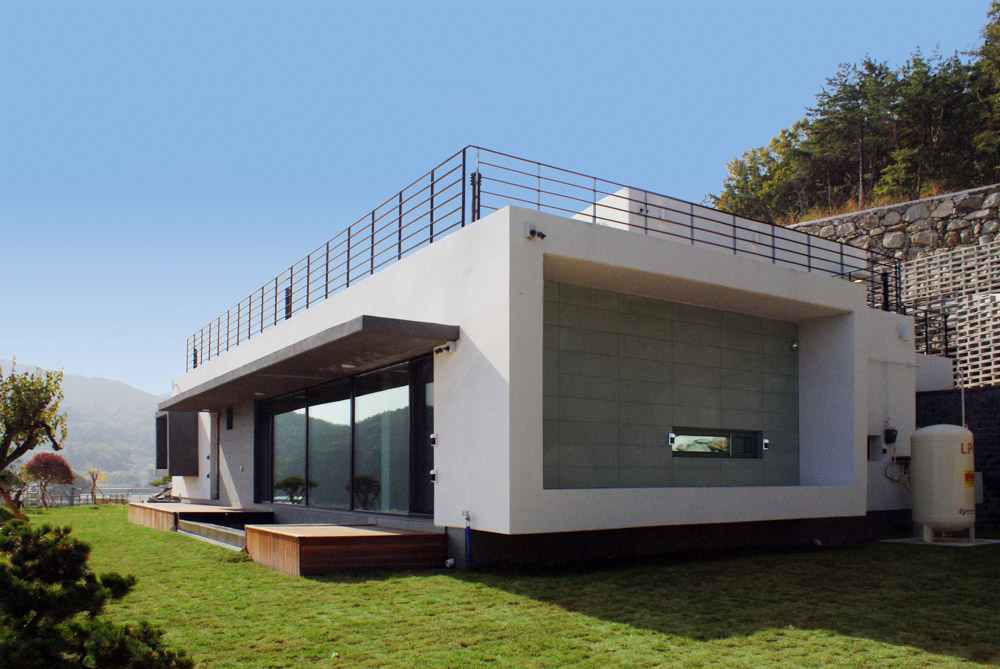
Site It is located on the hillsides, you can get the view of a blue sea and large fields from the front at a glance. The sea is always blue, but the fields change their clothes according to seasons, to be filled and empty. With these scenes, it makes such a place where the sea and fields balance well together.
Layout This house sits on the site like steps with the first floor on the lower level and the second floor on the upper level, to adapt itself to the terraced and narrow land. The courtyard, in front of the living room on the first floor, could've been somewhat insufficient but is now enough to enjoy the view through having a decked yard. The open sea and fields look like a front yard for the house. The yard of the rooftop above the first-floor is laid with turf and a wooden deck is installed, so that it performs eco-friendly and energy-saving.
Plane Considering the shape of the site, the surrounding environment, and the landscape, it is designed to be oriented outwards. And the indoor courtyard is filled with light and the nature of red maple leaves. The common space of the living room and the dining room have the east side view of the sea and fields, while the rooms on the first and second floors face south. On the west, there are no openings, and in the north, communal spaces such as stairs and a utility room are placed to save energy. A circular skylight is installed on the ceiling of the direct stairway that rises to the second floor, giving starlight at night and natural light at daytime.
The waterfront space in the pond in front of the living room is a place to relax and chill down the earth's heat in summer. The wind rises on still waters and makes small waves. It's as if an untroubled mind gets disturbed with solicitude. Learn wisdom in nature.
Appearance & Color Considering the stepped topography of the land, it has a simple and modern design with horizontal stability. The color is a simple contrast between white and gray. The architecture is made by limiting colors to achromatic colors. And nature, human beings, and interior accessories add colors to space and architecture.
Interior It is unified in white, excluding colors and decorations that disrupt the contemplation of natural views.
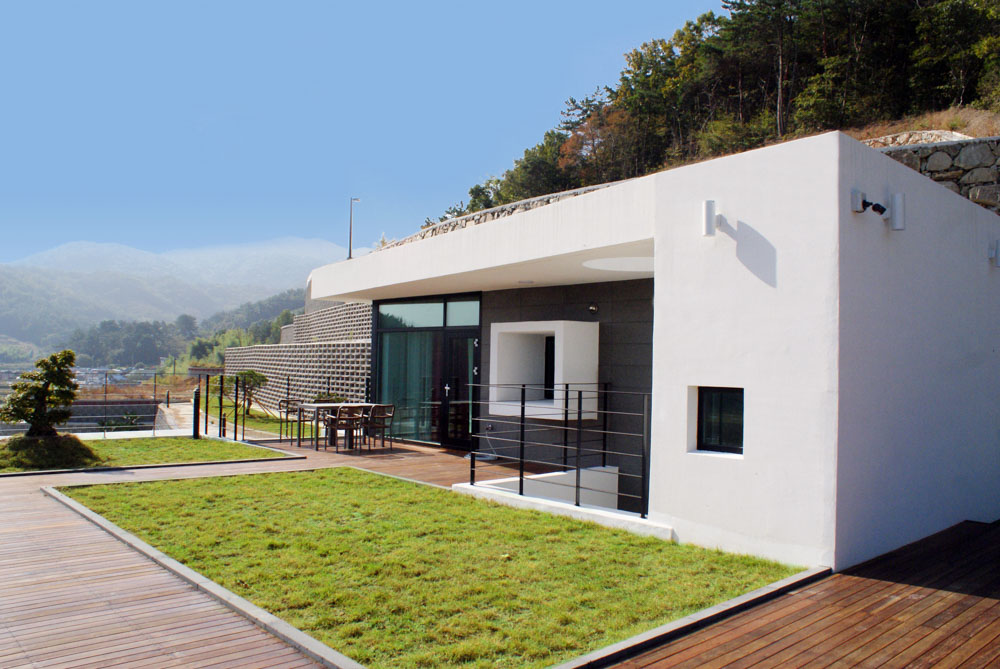
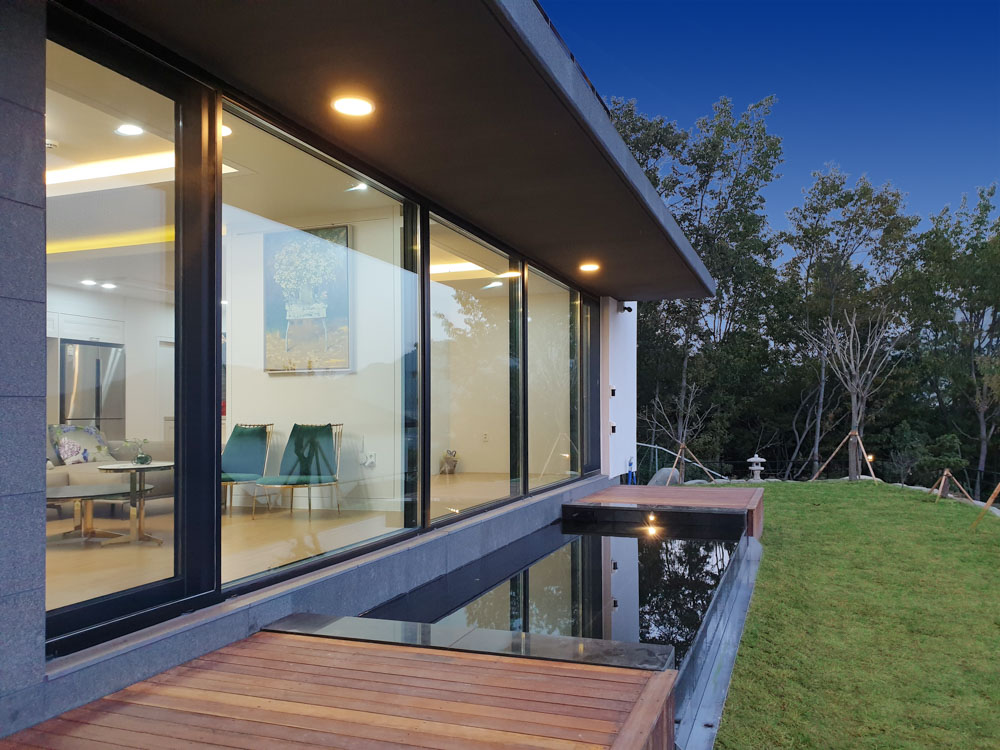
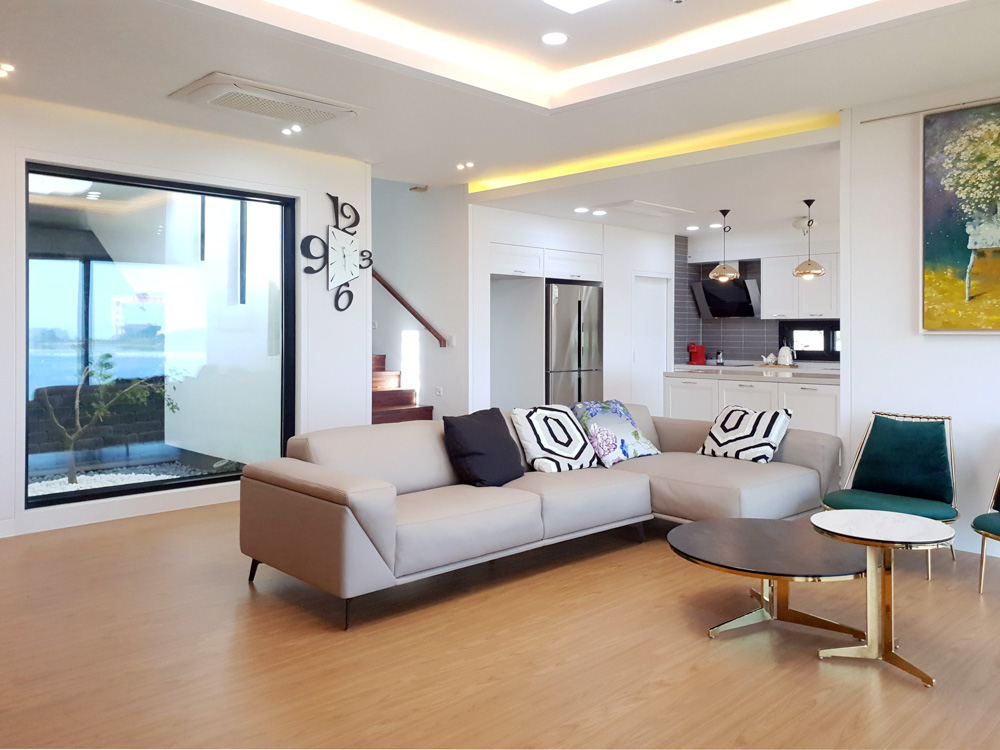
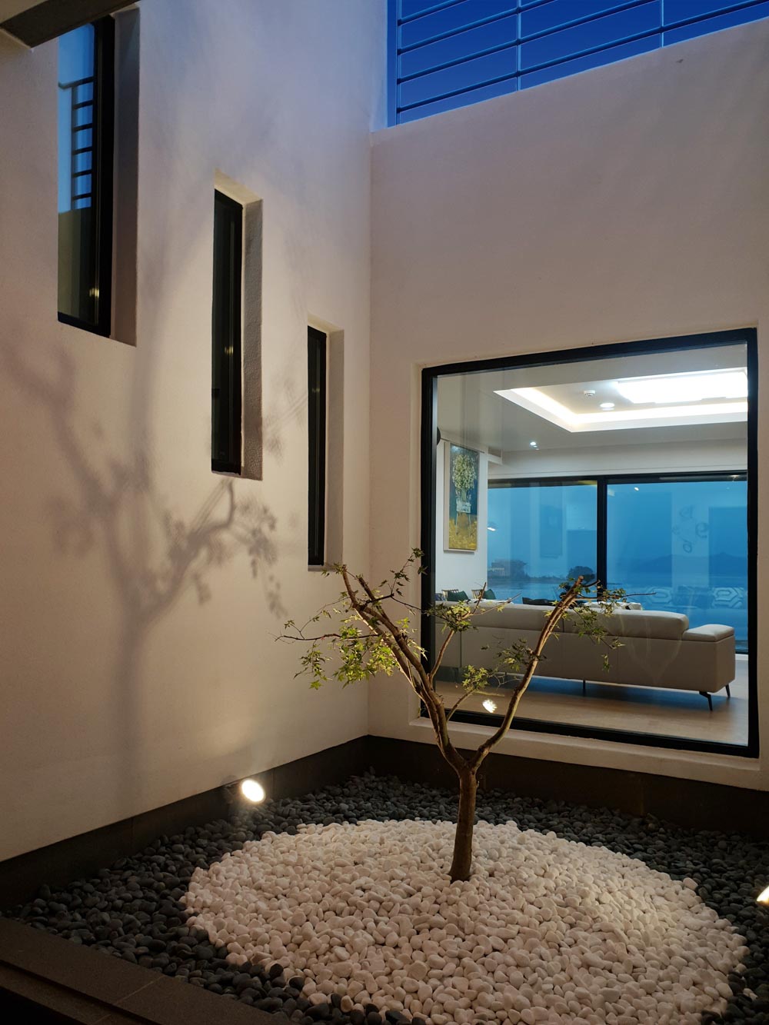
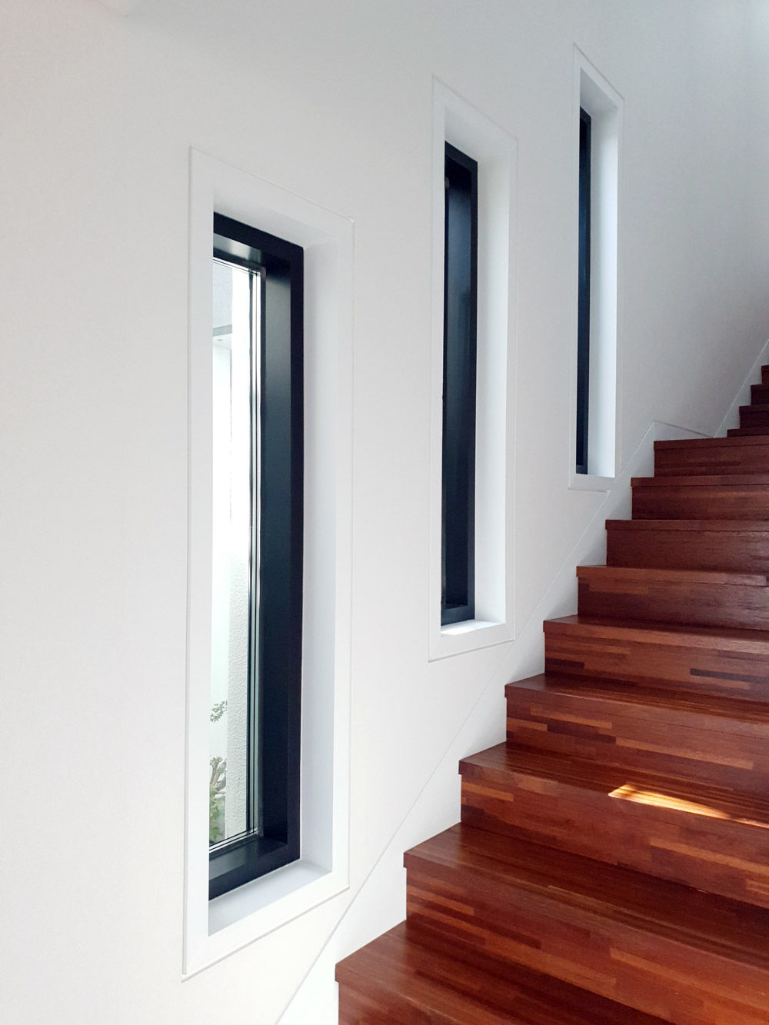



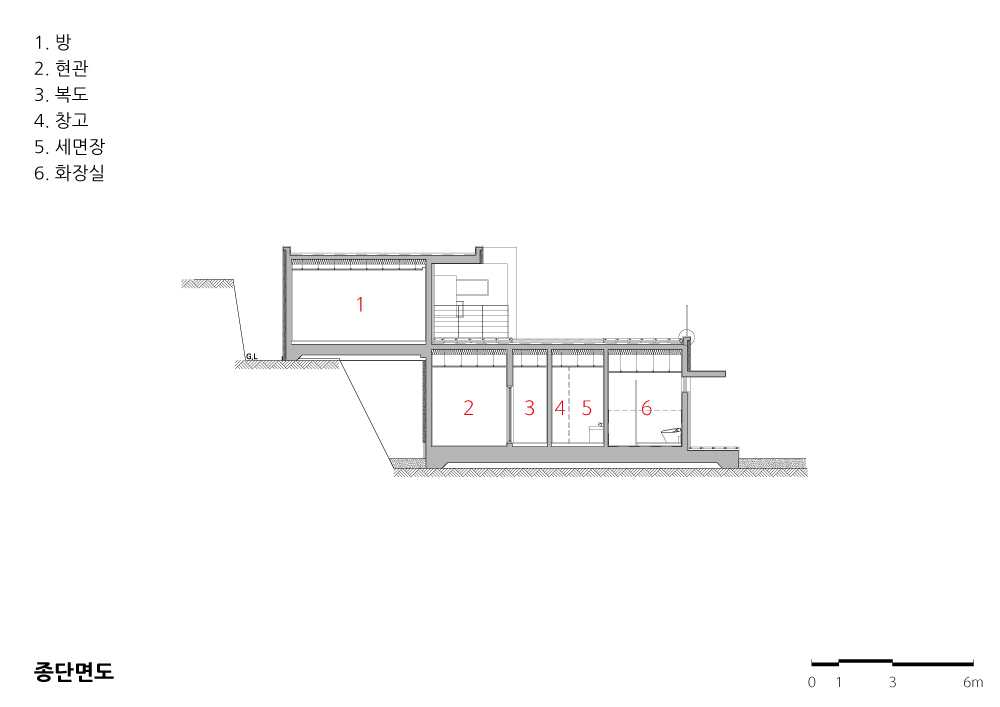
| 해품채전원마을 강안당 설계자 | 김성곤_성 종합건축사사무소 건축주 | 이정윤, 김철우 감리자 | 김성곤 _ 성 종합건축사사무소 시공사 | 이정윤, 김철우(건축주직영) 설계팀 | 남충헌 대지위치 | 경상남도 고성군 동해면 조선특구로 1753-12 주요용도 | 단독주택 대지면적 | 1,746.00㎡ 건축면적 | 225.09㎡ 연면적 | 191.81㎡ 건폐율 | 12.89% 용적률 | 10.99% 규모 | 지상 2층 구조 | 철근콘크리트조 외부마감재 | 스타코, 씨블랙버너구이 내부마감재 | 대리석, 실크벽지 설계기간 | 2018. 03 ~ 2018. 05 공사기간 | 2018. 10 ~ 2019. 10 사진 | 성 종합건축사사무소 전문기술협력 - 구조분야 : 원구조 - 기계설비분야 : 올엔지니어링 - 전기분야 : 올엔지니어링 - 소방분야 : 올엔지어링 |
Haepumchae Village Kang-An Dang Architect | Kim, Sunggon _ Sung Architects Group Client | Lee, Jeongyoon / Kim, Cheolwoo Supervisor | Kim, Sunggon _ Sung Architects Group Construction | Lee, Jeongyoon / Kim, Cheolho(Owner direct control) Project team | Nam, Chungheon Location | 1753-12, Joseonteukgu-ro, Donghae-myeon, Goseong-gun, Gyeongsangnam-do, Korea Program | House Site area | 1,746.00㎡ Building area | 225.09㎡ Gross floor area | 191.81㎡ Building to land ratio | 12.89% Floor area ratio | 10.99% Building scope | 2F Structure | RC Exterior finishing | Stucco, C-Black Interior finishing | Silk wallpaper, Marble Design period | Mar. 2018 ~ May 2018 Construction period | Oct. 2018 ~ Oct. 2019 Photograph | Sung Architects Group Structural engineer | Won Structure Mechanical engineer | All Eengineering Electrical engineer | All Eengineering Fire engineer | All Eengineering |

'회원작품 | Projects > House' 카테고리의 다른 글
| 춘천뚝방집 2020.3 (0) | 2023.01.11 |
|---|---|
| 언덕위의 집 2020.2 (0) | 2023.01.10 |
| 서산동문 850 2020.2 (0) | 2023.01.10 |
| 용두동집 2020.1 (0) | 2023.01.09 |
| 녹원재 2020.1 (0) | 2023.01.09 |
