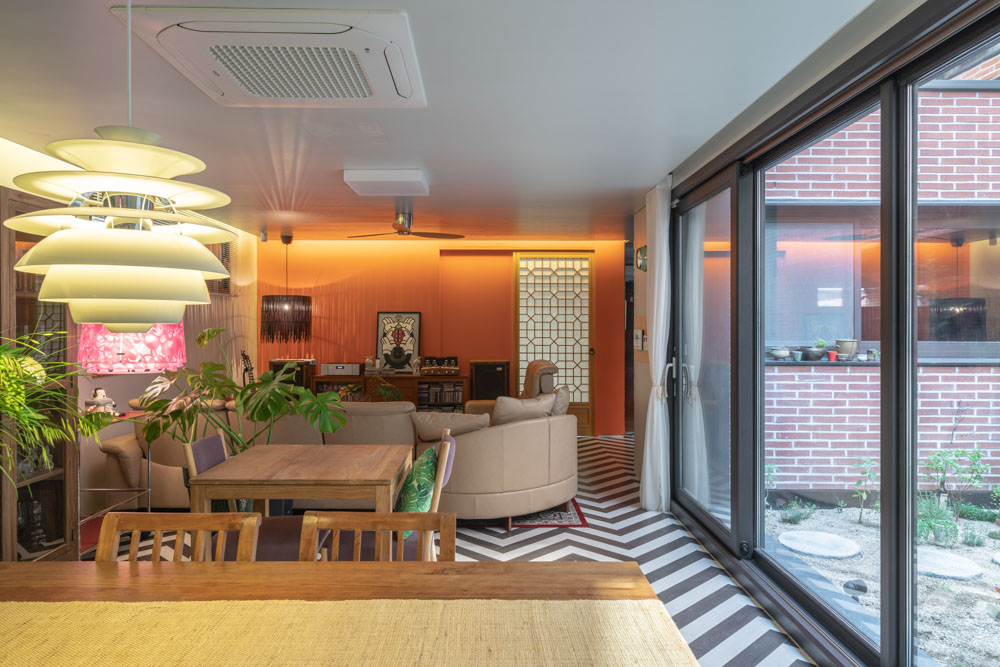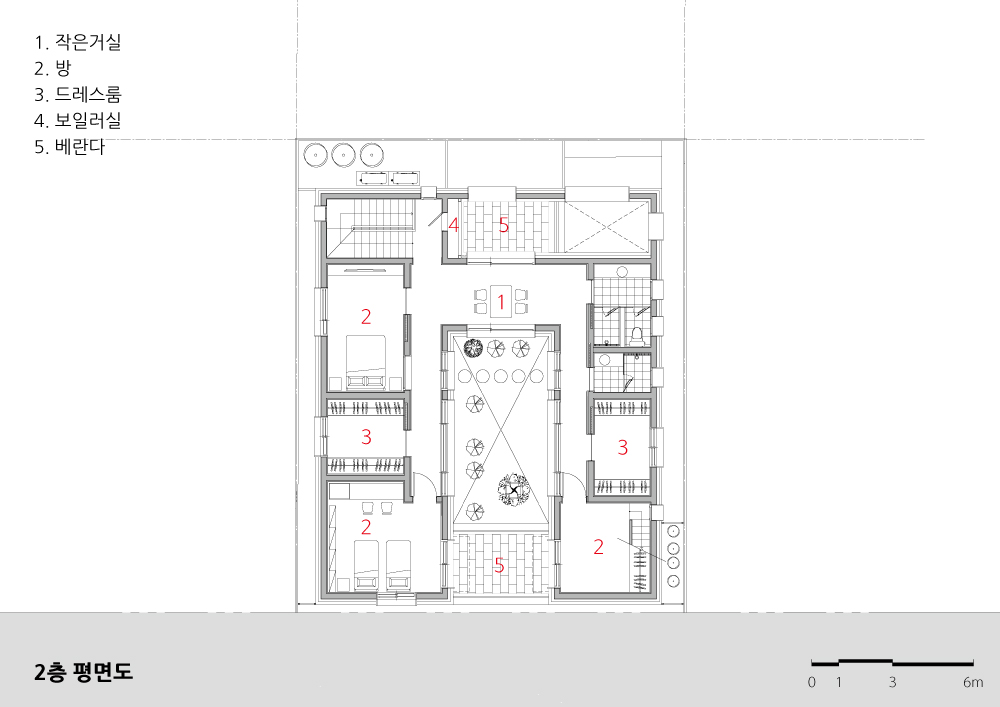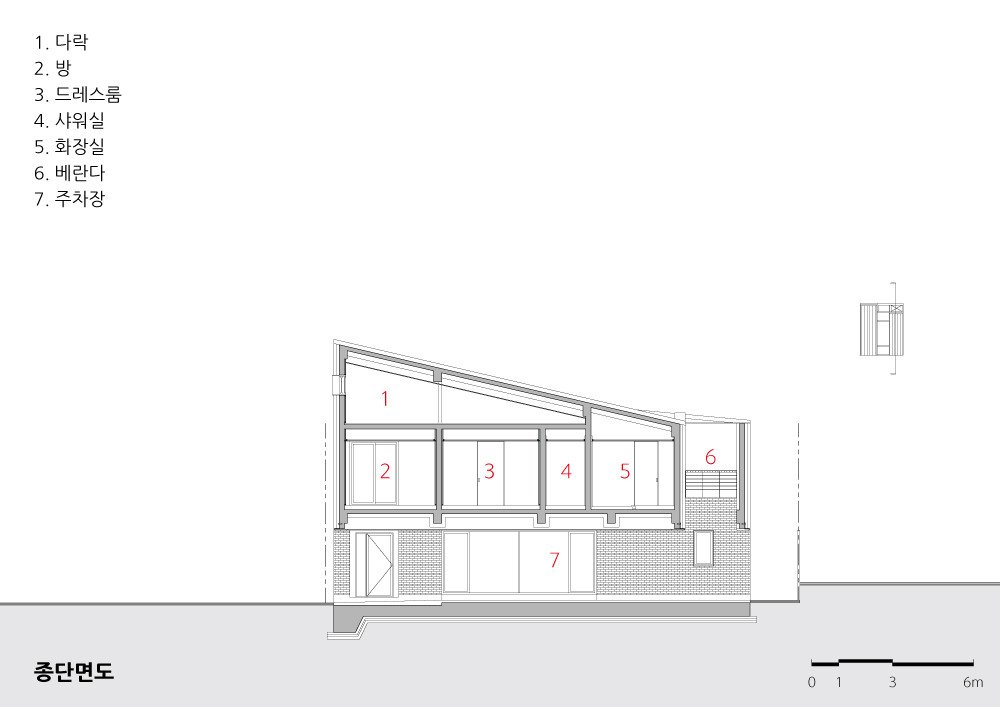2023. 1. 9. 09:10ㆍ회원작품 | Projects/House
Nokwonjae

화정동은 오래된 주택들이 밀집해 있는 곳이다. 기존의 오래된 집을 허물고 구 주택가에 새롭지만 주변과 어울릴 수 있는 주택을 계획했다. 녹원은 건축주 딸의 이름이다. 녹원재는 녹원이의 집이라는 뜻을 지니고 있으며, 녹원이네 가족이 살아가는 생활에 잘 맞춰질 수 있도록 했다.
ㅁ자 주택
기존의 주택에서 보이는 남향의 집터에 건물을 남향으로 배치하는 방식은 이들 가족의 생활에는 맞지 않았다. 이 부부의 생활은 저녁시간에 음악을 들으며 주위 친구들과 모임 등을 할 수 있는 개인적인 그들만의 공간을 원했다. 거실과 연계된 외부공간에서 다양한 행위를 하여도 주위의 시선을 신경 쓰지 않아도 되는 프라이버시가 보장되는 주택을 요구했다. 그래서 중정을 중심으로 하는 □자 형태 집의 배치를 제안했다.
자개장
주택을 설계하는 과정에서 이 가족에게 맞는 새로운 공간의 이야기가 필요했다. 가장 대표적인 것이 안주인의 친정어머니께서 결혼 후 물려주신 큰 자개장인데 이 가구를 안방이 아니라 거실에 두어서 우리나라 전통의 자개장이 지닌 아름다움과 가치를 손님들과 함께 공유하고 집의 큰 오브제로서 역할을 하도록 했다. 일반적인 거실의 크기로서는 할 수 없기 때문에 전혀 다른 공간의 정의가 필요했고 기존 설계와 다르게 가구를 먼저 생각하고 건축공간계획을 했다.
단순한 박스
미술을 전공한 건축주의 강한 개성과 화려함, 다양한 가구, 그림 및 큰 화분 등의 인테리어 요소들이 많은 것을 고려하여 외부는 형태적으로 너무 도드라지지 않는 단순한 박스의 형태를 제안하고 외관 전체를 하나의 재료로 마무리하여 전체적으로 절제된 큰 덩어리의 느낌을 강조했다.
붉은색 긴벽돌
외부 마감재로는 벽돌과 타일을 사용했다. 기존 주택가의 풍경을 고려하여 세월의 흔적을 오래 간직할 수 있고 주변과 어울리는 붉은 벽돌마감을 제안하면서 일반화된 사이즈 보다 크게 하여 같지만 디테일적으로 차이가 있는 새로운 벽돌로 된 건물을 제안했다.
빛과 조명
부부가 생각하는 빛에 대한 생각은 일반적이지 않았다. 거실에서 주로 생활함에도 불구하고 빛이 쏟아져 들어오는 것보다 차분하고 어두운 분위기를 요구했다. 또 요리를 즐기는 안주인을 위해 주방은 즐겁게 요리할 수 있는 밝은 공간 즉, 정원을 바라보며 중정을 통한 자연광이 주방에 스며들 수 있도록 계획해 줄 것을 요구했다. 그래서 일반적인 천정의 메인거실 등은 없고 필요한 곳에 설치하는 펜던트등과 간접 등을 위주로 제안했다.

Hwajeong-dong is a place in which old houses are concentrated. We planned to break down the old house and build a new one that can harmonize with the surroundings in the old neighborhood. 'Nokwon' is the name of the client's daughter. 'Nokwonjae' means Nokwon's house so that it was planned to fit Nokwon's family life.
‘ㅁ’-shaped House’
Placing a building southward on the south-facing site like the previous house did not fit the family's life. The couple's life wanted their own private space where they could listen to music in the evening and meet their friends around. They requested a house that guarantees privacy that is not conscious of the eyes of others around them even if various activities are performed in the outside space connected with the living room. Therefore, we proposed the layout of ‘□’-shaped house centering on the courtyard.
Jagaejang, cabinet inlaid with mother-of-pearl
The process of designing a house required the story of a new space for this family. One of the most representative stories is a big cabinet inlaid with mother-of-pearl which was passed down to the client from her mother after marriage. The furniture was placed in the living room, not in the bedroom, to share the beauty and value of Korean traditional cabinet inlaid with mother-of-pearl with the guests and to serve as a big object of the house. Since it is impossible to do in a normal-sized living room, it was necessary to define a completely different space. Therefore, we firstly took into account the furniture and planned architectural space, unlike a normal design process.
Simple box
Considering the strong personality and splendor of the client who majored in art, and many interior elements including furniture, paintings, and large flower pots, we proposed the exterior in the form of a simple box that does not stand out boldly, highlighting the feeling of a big mass restrained overall by finishing the entire exterior with one material.
Red long brick
Bricks and tiles were used as the exterior finishing materials. In consideration of the landscape of the vicinity, the existing residential area, we proposed a building finished with red bricks that have differences in detail and are slightly bigger than normal bricks so that it can keep the traces of time and match with the surroundings.
Light and lighting
The couple’s thought about light was not common. Despite spending the majority of day in the living room, they requested a calmer and darker atmosphere than light pouring in. Besides, for the wife who enjoys cooking, the kitchen was asked to be a bright space to cook happily, that is, the kitchen that can let in natural light through the courtyard facing the garden. Therefore, the main living room was designed not to have the normal ceiling but to mainly have pendant lamps and indirect lamps that are installed in necessary places.







|
녹원재 설계자 | 김정선_엘에이앤(LAN) 건축사사무소 건축주 | 지국섭 감리자 | 김정선 _ 엘에이앤(LAN) 건축사사무소 시공사 | 지국섭 설계팀 | 이원주 대지위치 | 광주광역시 서구 월드컵4강로 58번길 23 주요용도 | 단독주택 대지면적 | 252.70㎡ 건축면적 | 141.94㎡ 연면적 | 215.42㎡ 건폐율 | 56.17% 용적률 | 85.25% 규모 | 지상 2층 구조 | 철근콘크리트조 외부마감재 | 치장벽돌(롱토석-290) 내부마감재 | 석고보드위 벤자민무어 수성페인트, LG 강마루 설계기간 | 2018. 02 ~ 2018. 06 공사기간 | 2018. 07 ~ 2019. 02 사진 | 김성희 전문기술협력 - 기계설비분야 : 테스주식회사 - 구조분야 : (주)분도구조기술사사무소 - 전기분야 : (주)좋은엔지니어링 - 소방분야 : (주)엘가전설 |
Nokwonjae Architect | Kim, Jeongseon _ LAN ARCHITECTS Client | Jee, Gukseop Supervisor | Kim, Jeongseon _ LAN ARCHITECTS Construction | Jee, Gukseop Project team | Lee, Wonju Location | 23, World cup 4gang-ro 58beon-gil, Seo-gu, Gwangju, Korea Program | House Site area | 252.70㎡ Building area | 141.94㎡ Gross floor area | 215.42㎡ Building to land ratio | 56.17% Floor area ratio | 85.25% Building scope | 2F Structure | RC Exterior finishing | Red brick Interior finishing | Water-resistant paint, Wood floor Design period | Feb. 2018 ~ Jun. 2018 Construction period | Jul. 2018 ~ Feb. 2019 Photograph | Kim, Seonghui Structural engineer | Boondo Structure Mechanical engineer | TES Enginering Electrical engineer | Joeun Enginering Fire engineer | Elga Enginering |

'회원작품 | Projects > House' 카테고리의 다른 글
| 서산동문 850 2020.2 (0) | 2023.01.10 |
|---|---|
| 용두동집 2020.1 (0) | 2023.01.09 |
| 수우재 2019.11 (0) | 2023.01.06 |
| 은평 열린 주택 2019.10 (0) | 2023.01.05 |
| 421집 2019.10 (0) | 2023.01.05 |
