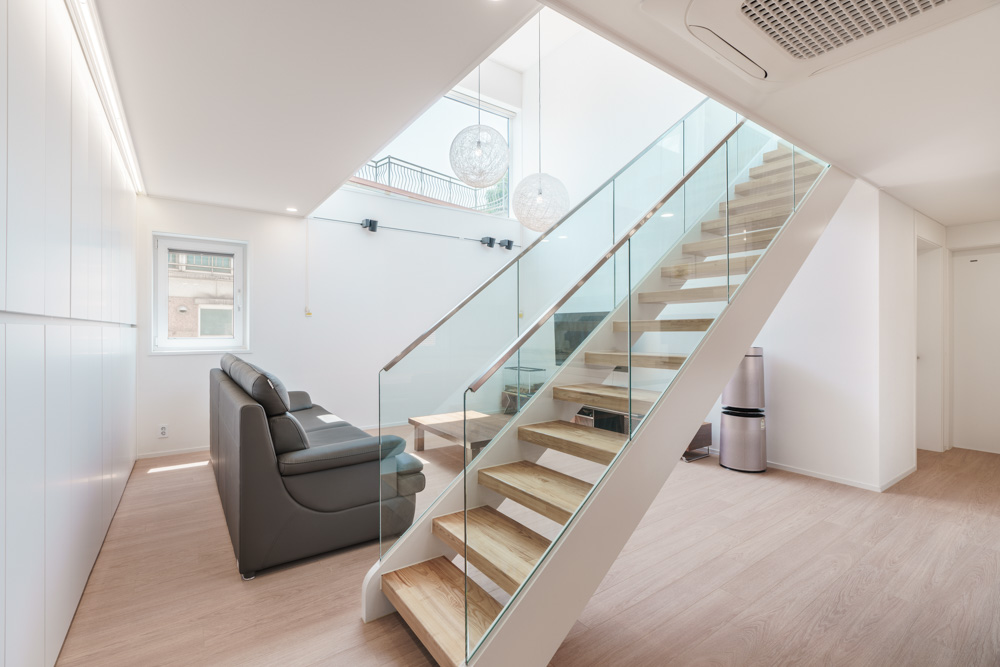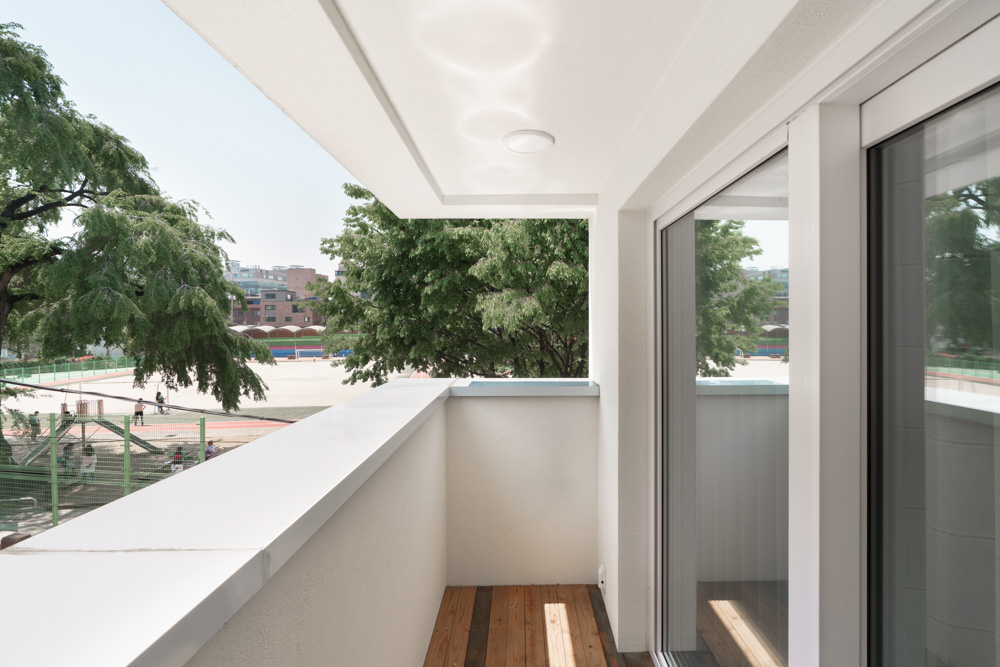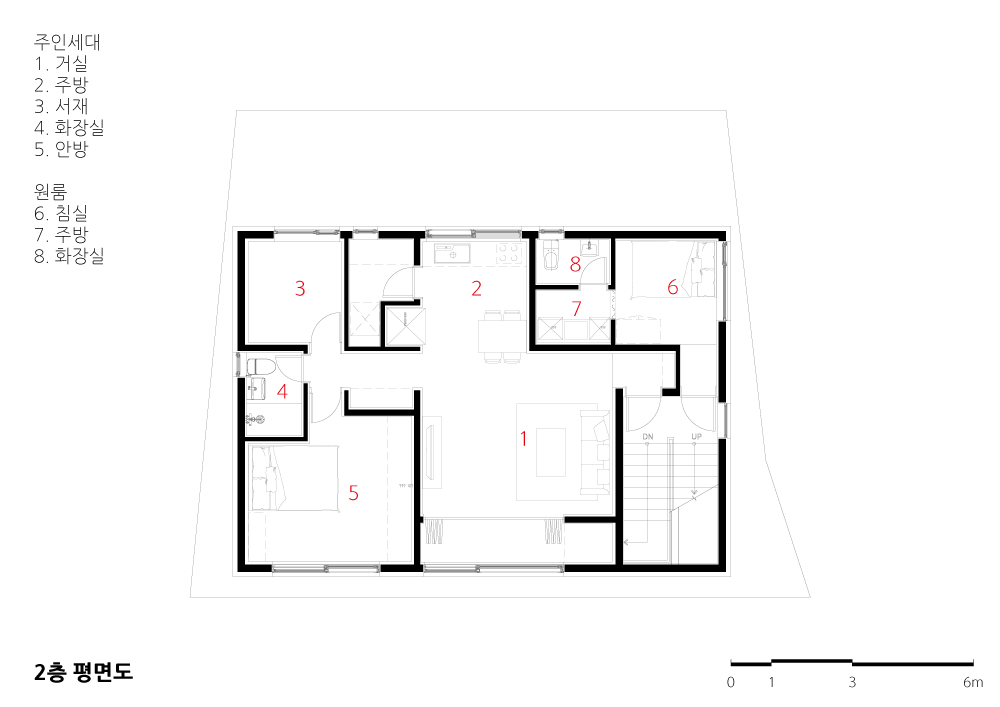2023. 1. 5. 09:14ㆍ회원작품 | Projects/House
421 House

독립과 공존_다양성을 담는 다가구 주택
염리동 ‘4-2-1 집’은 다가구 주택이 가지는 장점을 살린 집이다. 3대가 한 건물에 살면서도 각자의 공간을 가지고, 필요에 따라 함께 할 수도 있다. 또한 각 세대를 4인, 2인, 1인 가구의 공간으로 구성해, 한 건물 안에 다양한 삶의 방식을 담을 수 있게 했다. 향후 자녀들의 독립이나 결혼 등 가구 변화에 따라 유연하게 이용할 수 있는 집이다. 독립과 공존, 삶의 다양성까지 한 건물에 담아낼 수 있었던 건 다가구 주택이기에 가능한 시도였다.
두 자녀와 함께 살던 건축주 부부가 건축주의 부모님을 모시고 살기로 하면서, 3대가 함께 사는 집을 짓게 되었다. 3대가 각자의 공간을 가지면서 때로는 함께 할 수도 있는 집이 필요했다.
우선 2인 가구와 4인 가구로 세대를 나눠 기존 삶의 방식을 유지할 수 있게 했다. 2층은 건축주의 부모님, 3∼4층은 건축주와 그 자녀들의 집이 됐다. 3∼4층은 한 세대로 구성하되 3층은 건축주 부부, 4층은 자녀들의 공간으로 계획했다. 층고가 높은 거실로 두 층을 연결했다. 두 자녀 각각의 공간, 건축주 부부의 공간, 네 식구의 공용 공간이 균형을 이루도록 했다.

Coexisting, Home for diversity.
421 House is a house that uses strength of a multi-family housing. Three generations live within the house; having their own space, yet can gather together as needed. Each lot is made up of four-person, two-person and one-person households, allowing them to house various ways of life within a single building. It is a house that can be used flexibly depending on changes in the household, such as children’s independence or marriage in the future. Because the building is a multi-family home, it was possible to attempt to design a house that allowed independence, coexistence and diversity of life to be contained in a single building.
The client and his wife, who lived with their two children, wanted to live with their parents, and decided to build a house where three generations lived together. They needed a house that each generation could be together yet have their own space.
First of all, the generations were divided into two and four families, allowing them to maintain their existing way of life. The second floor became the home of the elders, while the third and fourth floors became the home of the client and his children. The rooms of the children and living room is connected via stairs which is located in the middle of the house with an open ceiling giving a sense of connection with the family.







|
421집 설계자 | 이주형_(주)에이알에이 건축사사무소 건축주 | 이종윤 시공사 | 건축주 직영 대지위치 | 서울특별시 마포구 백범로17길 32 주요용도 | 단독주택 대지면적 | 162.00㎡ 건축면적 | 97.20㎡ 연면적 | 281.00㎡ 건폐율 | 60% 용적률 | 60% 규모 | 지상 4층 구조 | 철근콘크리트조 외부마감재 | 스토 내부마감재 | 엘지 베스띠 실크 벽지, BerryAlloc – Crete Oak 설계기간 | 2017. 10 ~ 2018. 02 공사기간 | 2018. 03 ~ 2018. 09 사진 | 송유섭 전문기술협력 - 구조분야 : SDM구조기술사사무소 - 기계설비분야 : 우보엔지니어링 - 전기분야 : 우보엔지니어링 |
421 House Architect | Lee, Joohyoung_ ar-Architects Client | Lee, Jongyoon Construction | Direct undertaking work Location | 32, Baekbeom-ro 17-gil, Mapo-gu, Seoul, Korea Program | Housing Site area | 162.00㎡ Building area | 97.20㎡ Gross floor area | 281.00㎡ Building to land ratio | 60% Floor area ratio | 60% Building scope | 4F Structure | RC Exterior finishing | STO Interior finishing | Lg Silk Bestie, BerryAlloc – Crete Oak Design period | 2017. 10 ~ 2018. 02 Construction period | 2018. 03 ~ 2018. 09 Photograph | Song, Yousub Structural engineer | SDM structural Engineering Mechanical engineer | Woobo Engineering Electrical engineer | Woobo Engineering |

'회원작품 | Projects > House' 카테고리의 다른 글
| 수우재 2019.11 (0) | 2023.01.06 |
|---|---|
| 은평 열린 주택 2019.10 (0) | 2023.01.05 |
| 심락재 2019.10 (0) | 2023.01.05 |
| 구천일호 2019.10 (0) | 2023.01.05 |
| 꽃_놀이집 2019.10 (0) | 2023.01.05 |
