2023. 1. 5. 09:15ㆍ회원작품 | Projects/House
Eunpyeong Open House
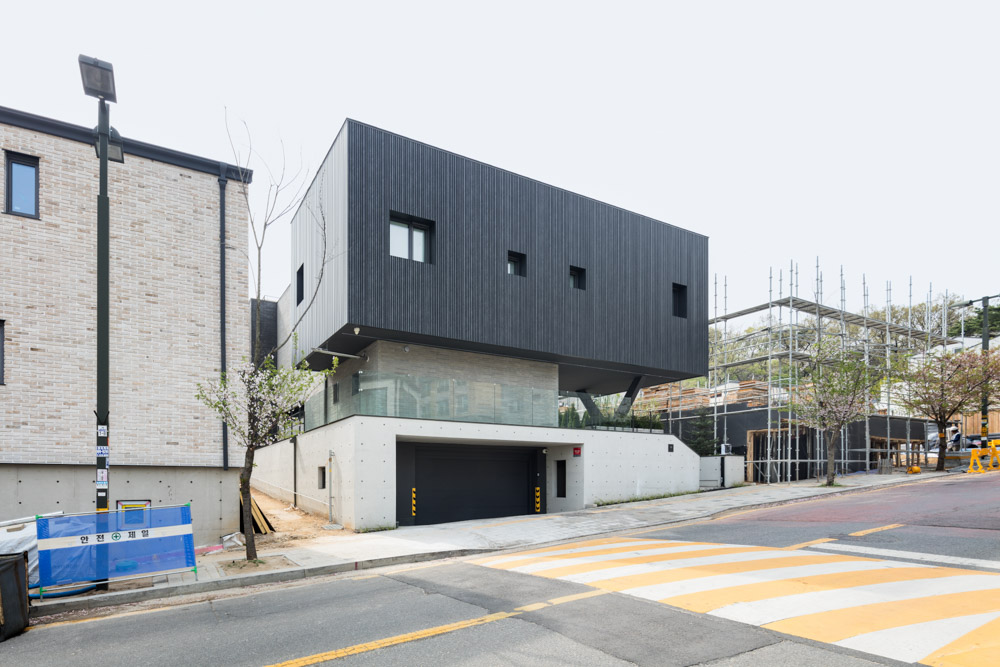
은평 열린주택은 한옥마을과 북한산에 이웃한 일반 단독주택지의 주택이다. 같은 길을 따라 아래로는 한옥마을이 이어지고 위로는 북한산이 이어지는 공간적 위치에서 도시주택으로서의 프라이버시와 독립성을 가지면서도 마을과 소통하려는 상반된 개념을 동시에 담아내고자 했다.
특히 한옥마을이라는 지역적 텍스트 안에서 조화를 이루기 위해 직설적인 한옥 어휘의 사용이 아니라 현대적 재해석을 담아내고자 했으며 패시브 주택으로 설계되어 저에너지의 주택으로서 쾌적함을 이루고자 했다.
해법으로 ‘열린 주택’이라는 컨셉으로 마을로 열린, 자연으로 열린, 가족 간의 열린 주택을 위해 방과 방, 집과 마을의 관계를 만들어 줄 매개공간을 만들었다. 전통공간의 시퀀스(sequence)와 중첩된 레이어(Layer)를 이용하여 도시주택의 경관을 풍부하게 하고자 했다. 한옥마을에 위치한 도시주택이라는 공간적 연계를 위해 대지의 물성과 닮은 흙색 벽돌과 한옥지붕의 무게감을 매스화하여 시각적, 정서적 연계를 이루고자 했다.
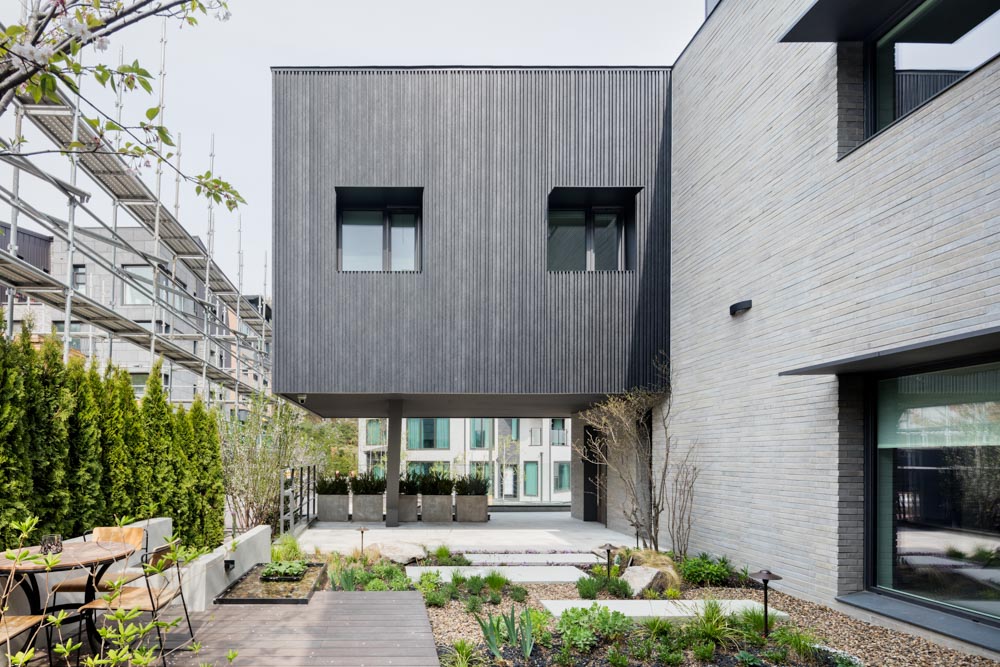
This Eunpyong Open house is a private house close to Hanok village and Bukhan mountain. Along the street where this house, Hanok village is located at the entrance part of the whole village, the general singleness residential area locates under the Bukhan mountain. The characteristics of this house can be said as it is an urban house and also belongs to a village house.
This house project tried to solve the opposite concept of commuication as a village house and having privacy as urban housing.
Especially, it reinterpreted the traditional Korean house based on the sence of mass and expressed it in a modern way to be in harmony with the hanok village.
To the solution, the interspaces opening to the village, opening to the family, and opening to the nature, are designed as the concept of Open House.
Also, the concept of the sequence and overlapped layers shown on traditional spaces are tried to be incorporated in this house for various space and landscape experiences which are usually used to be lack at the urban house. In addition, it was attempted to achieve visual and emotional connection by massing the weight of the hanok roof and by using the earth brick resembling the material character of the earth for the spatial connection of urban housing located in Hanok Village.

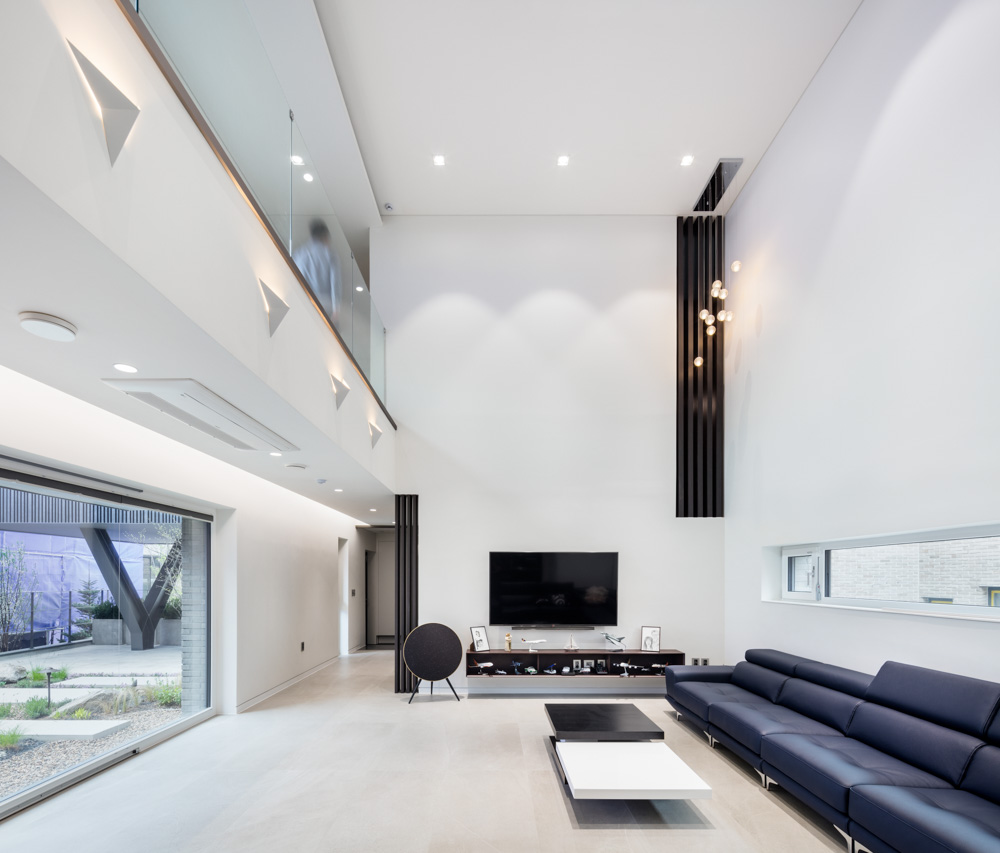

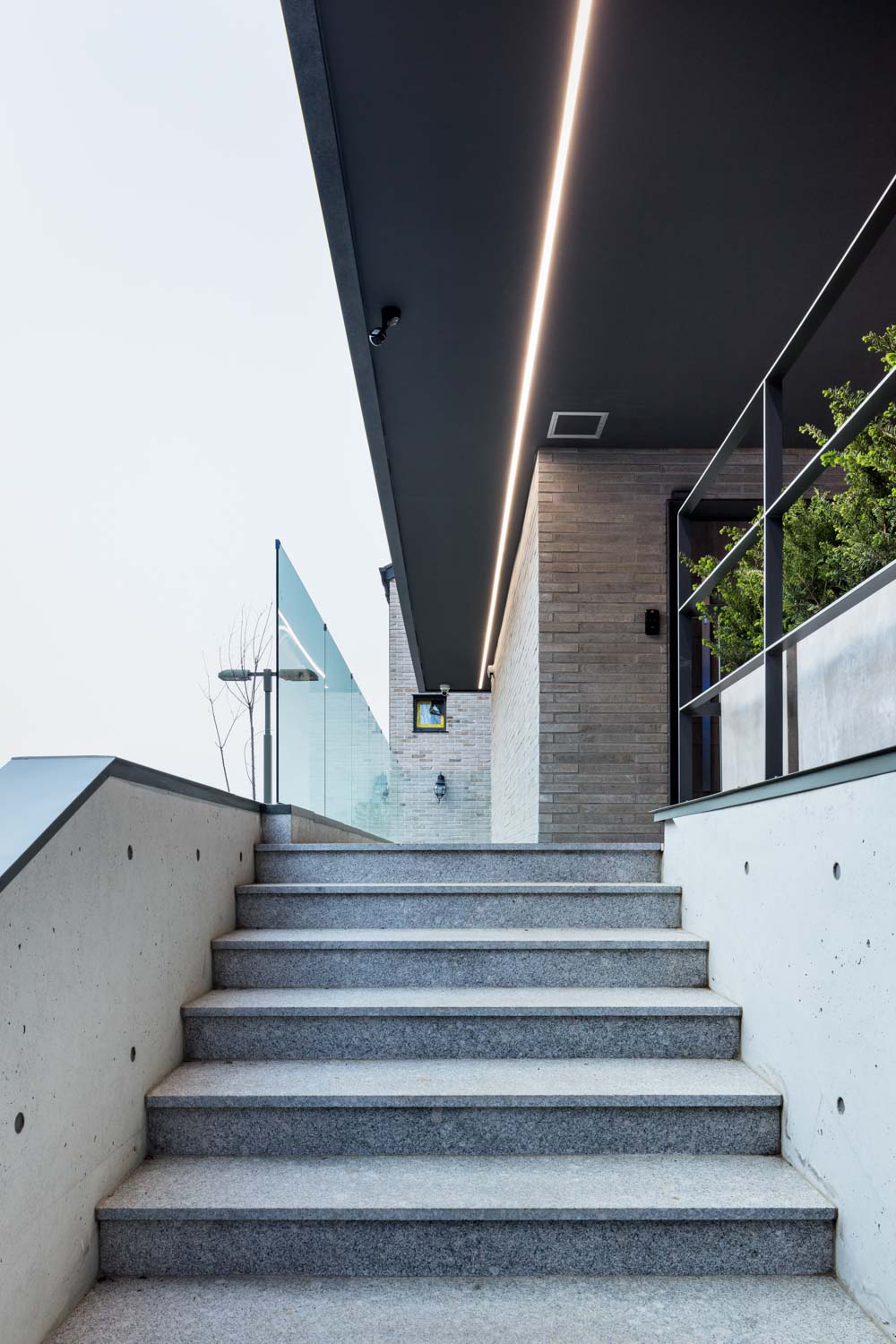


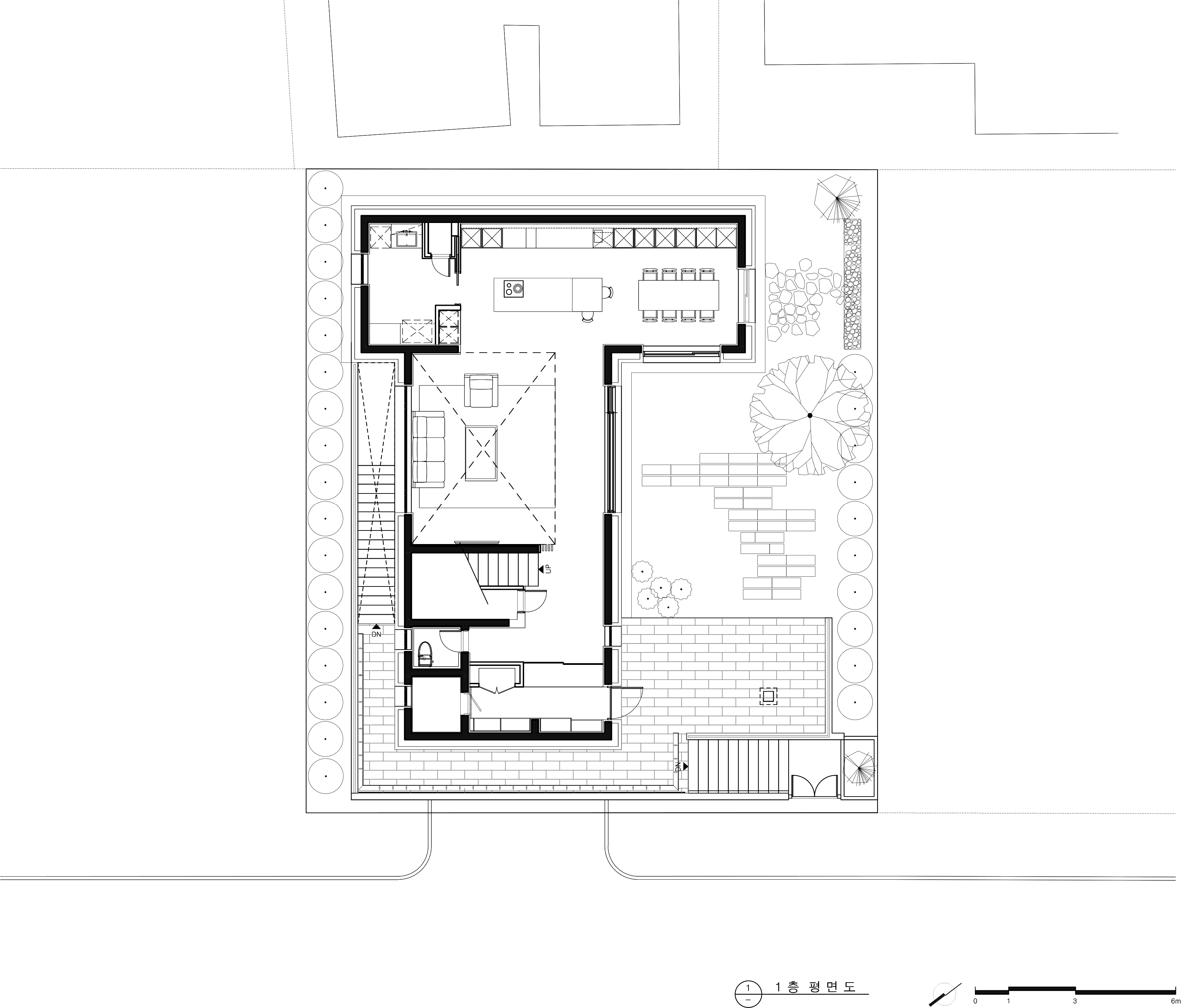
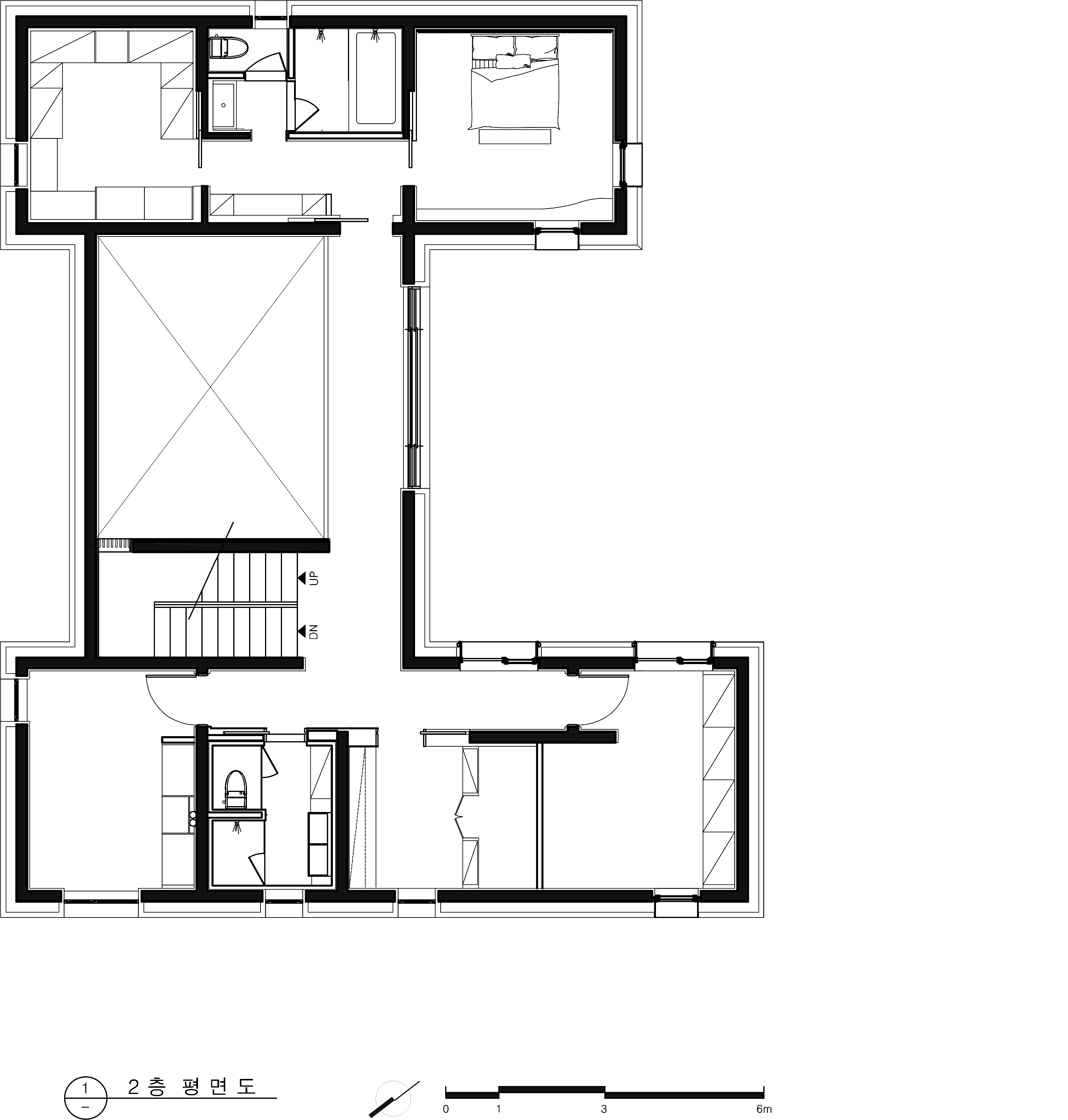
| 은평 열린 주택 설계자 | 권재희_(주)목금토 건축사사무소 건축주 | 박성준, 김윤정 감리자 | 권재희 _ (주)목금토건축사사무소 시공사 | (주)선이인터내셔날 설계팀 | 김회준 대지위치 | 서울특별시 은평구 연서로48길 36(진관동) 주요용도 | 단독주택 대지면적 | 330.00㎡ 건축면적 | 153.11㎡ 연면적 | 339.18㎡ 건폐율 | 46.40% 용적률 | 72.77% 규모 | 지하 1층, 지상 2층 구조 | 철근콘크리트조 외부마감재 | 벽돌타일, 강판 내부마감재 | 페인트, 포세린타일 설계기간 | 2016. 12 ~ 2017. 06 공사기간 | 2018. 03 ~ 2019. 03 사진 | 신경섭 전문기술협력 - 구조분야 : SDM 구조기술사사무소 - 기계설비분야 : 수호 엔지니어링 - 전기분야 : 수호 엔지니어링 - 소방분야 : 수호 엔지니어링 |
은평 열린 주택 Architect | Kwon, Jaehee_ Friday Architects Client | Park, Sungjoon / Kim, Yoonjung Supervisor | Kwon, Jaehee Construction | Sun-Yi International Project team | Kim, Hoijune Location | 36, Yeonseo-ro 48-gil, Eunpyeong-gu, Seoul, Korea Program | House Site area | 330.00㎡ Building area | 153.11㎡ Gross floor area | 339.18㎡ Building to land ratio | 46.40% Floor area ratio | 72.77% Building scope | B1F - 2F Structure | RC Exterior finishing | Brick tile, Steel plate Interior finishing | Paint, Tile Design period | Dec. 2016 ~ Jun. 2017 Construction period | Mar. 2018 ~ Mar. 2019 Photograph | Shin, Kyungsub Structural engineer | SDM Structure Mechanical engineer | SUHO Engineering Electrical engineer | SUHO Engineering Fire engineer | SUHO Engineering |

'회원작품 | Projects > House' 카테고리의 다른 글
| 녹원재 2020.1 (0) | 2023.01.09 |
|---|---|
| 수우재 2019.11 (0) | 2023.01.06 |
| 421집 2019.10 (0) | 2023.01.05 |
| 심락재 2019.10 (0) | 2023.01.05 |
| 구천일호 2019.10 (0) | 2023.01.05 |
