2023. 1. 6. 09:10ㆍ회원작품 | Projects/House
Soowoojae

이 집이 위치한 서울 근교의 이 마을은 역사적으로도 오래되었으며 현재 6백가구로 이루어져 있다. 사방이 나즈막한 산으로 위요되어 땅의 형상이 염통을 닮았다고 해서 예로부터 염곡동이라 불렸다. 완만한 경사지로 이루어진 마을의 북쪽 끝 언저리에 대지가 있으며 6백 년 된 느티나무가 대지경계선에 붙어 있다. 이 나무는 보호수로 지정되었으며 수형이 장엄하고 그 가지들의 위세가 주변을 지배했으니 새로 짓게 되는 집의 설계는 이 나무와의 관계가 무엇보다도 중요한 과제였다.
1970년대에 지어진 집에서 10년 넘게 살아온 장년의 부부가 보다 자신들의 삶에 맞도록 집을 지을 필요가 있었다. 부부는 독실한 가톨릭 신자이면서 아마추어 사진가로도 활동하고 있었다.
대지의 앞쪽 도로와 뒤편 녹지 사이에는 4미터의 높이 차이가 있어 집의 주된 층은 기존에 있었던 집보다 다소 높게 도로면에서 3미터 위를 택했다. 따라서 입구는 도로면과 같아서 진입 마당에서는 사진전문 갤러리의 공간에 쉽게 접근한다. 진입마당과 주층마당 사이를 가로지르는 통로로 집 내부의 공간구성이 다양해졌고 이를 통해 보이는 풍경도 다채롭다. 기본적으로 생리적 필요에 의한 식당이나 침실 욕실 같은 공간과 가족공동체를 위한 거실이나 오락실도 있지만, 이 집은 그 외에도 사랑방이나 문방, 정자도 있다. 이는 정신세계를 고양시키는 공간이며 한국의 옛집에는 다 있었던 제3의 공간이다.
대지가 면한 4면은 죄다 다른 조건이다. 도로에 접한 남쪽면은 도로변의 풍경을 만들기 위해 담장이 아니라 세 개의 매스를 적당한 간격으로 떨어뜨려 노출시켰다. 서쪽면은 이웃 집의 큰 매스에 대응하도록 긴 매스를 두어 내부를 안정시킨다. 자연과 면하는 북쪽은 비록 남의 땅이지만 시각적으로 다 열어 자연의 변화가 집안으로 들어오도록 한다. 6백 년 수령의 느티나무가 있는 동쪽이 제일 큰 과제인데, 신목 같은 이 나무를 위해 마당을 두고 나무의 사시사철 변화에 마당의 풍경을 맡겼다. 그리고 나무 밑에 독립된 방을 하나 두어서 이 둘의 관계가 중요한 오브제가 되도록 했다. 정자 같은 이 작은 방은 때로는 성소로 때로는 고독을 위한 처소로 쓰이기를 바라며 현와, 어두운 집이라고 불렀다.
집 이름을 지어달라는 건축주의 요구에 한 글자를 먼저 정하라고 했더니 愚를 주었다. 그래서 守를 앞에 붙여 수우재라고 했다. 어리석음을 지키는 집이다.

The village near Seoul where this house resides is an old town with about 600 houses. The village has been called Yeomgokdong, as it is surrounded by low mountains to resemble Yeomtong meaning heart in Korean. There is a plane ground on a gentle slope that is on the northern edge of the village and 600 years old zelkova tree rooted itself on the boundary of the site. As this tree was designated as a protected tree for its magnificent branches overarching the surrounding area, the new house design had to have the utmost priority to be well matched to the tree.
An aged couple who had lived in a house that had been built in 1970s for 10 years wanted to build their own new house that fits their lifestyle. The couple was devoted Christians who was working as amateur photographers.
Due to 4m height difference between a road in front of the site a green field on the back, the main floor of the house was built 3m above the road surface, which was higher than the existing houses in the area. With a passage that goes across the entry ground and main floor ground, a spatial composition of the house became vary while people can see different views from the spaces. The house has basic spaces for physiological needs such as dining room, bedroom and bathroom along with a living room as well as recreation room for the family. Also, the house has reception room, study and pavilion. These are additional spaces that were available in all traditional houses of Korea where the purpose was to make you enjoy the moment and uplift your mental health.
All four sides of the ground have different conditions. The southern part to the road has no wall but spaces out three masses to make a scenery. The western part places a long mass that harmonizes with a large mass on the next door to stabilize the scene. Although it is in the property of other people, the northern part where the house meets nature opens up to the space to let natural changes to come inside of the house. The most difficult side to face was the eastern side with the 600 years old zelkova tree. With its look of a sacred tree at the center of the yard, the scene changes every season following the changes of the tree. Furthermore, a separate room is located under the tree to make sure the tree and room become important objects that exist together. This small room that resembles a pavilion was named Hyeonwa, a dark house, in order to use it sometimes as a sanctum and other times as a shelter to be left alone.
The name of this whole house was decided as Soowooje meaning a housed of keeping foolishness. According to the Analects of Confucius, foolishness is better than too wiseness.

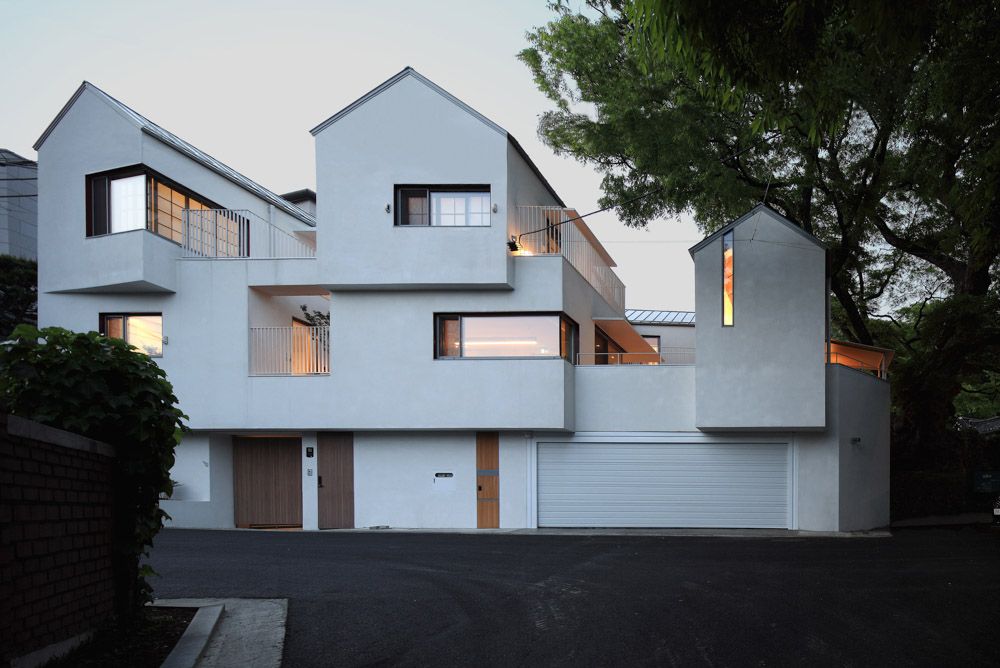

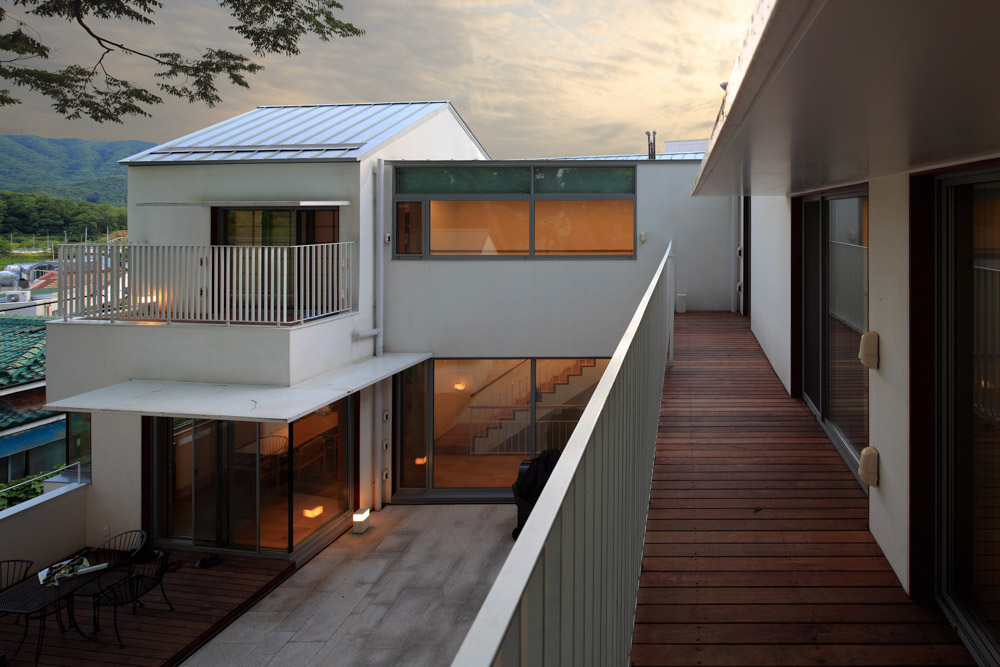
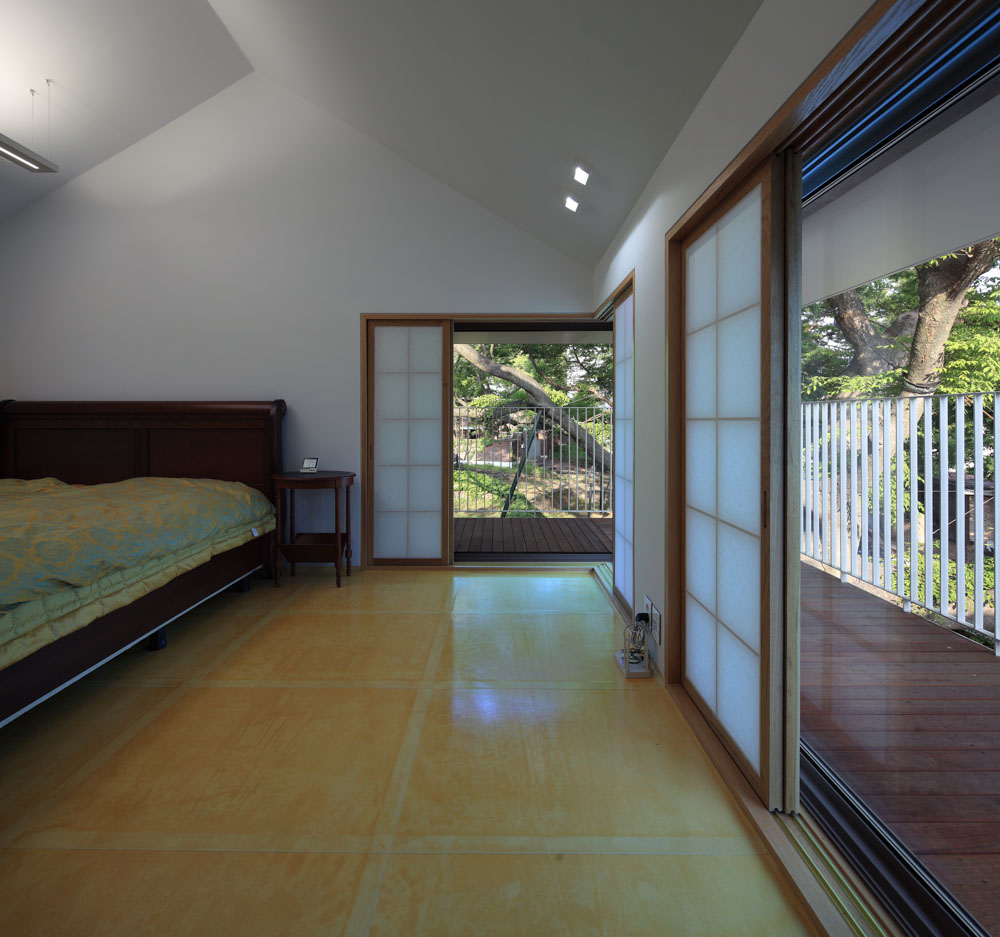

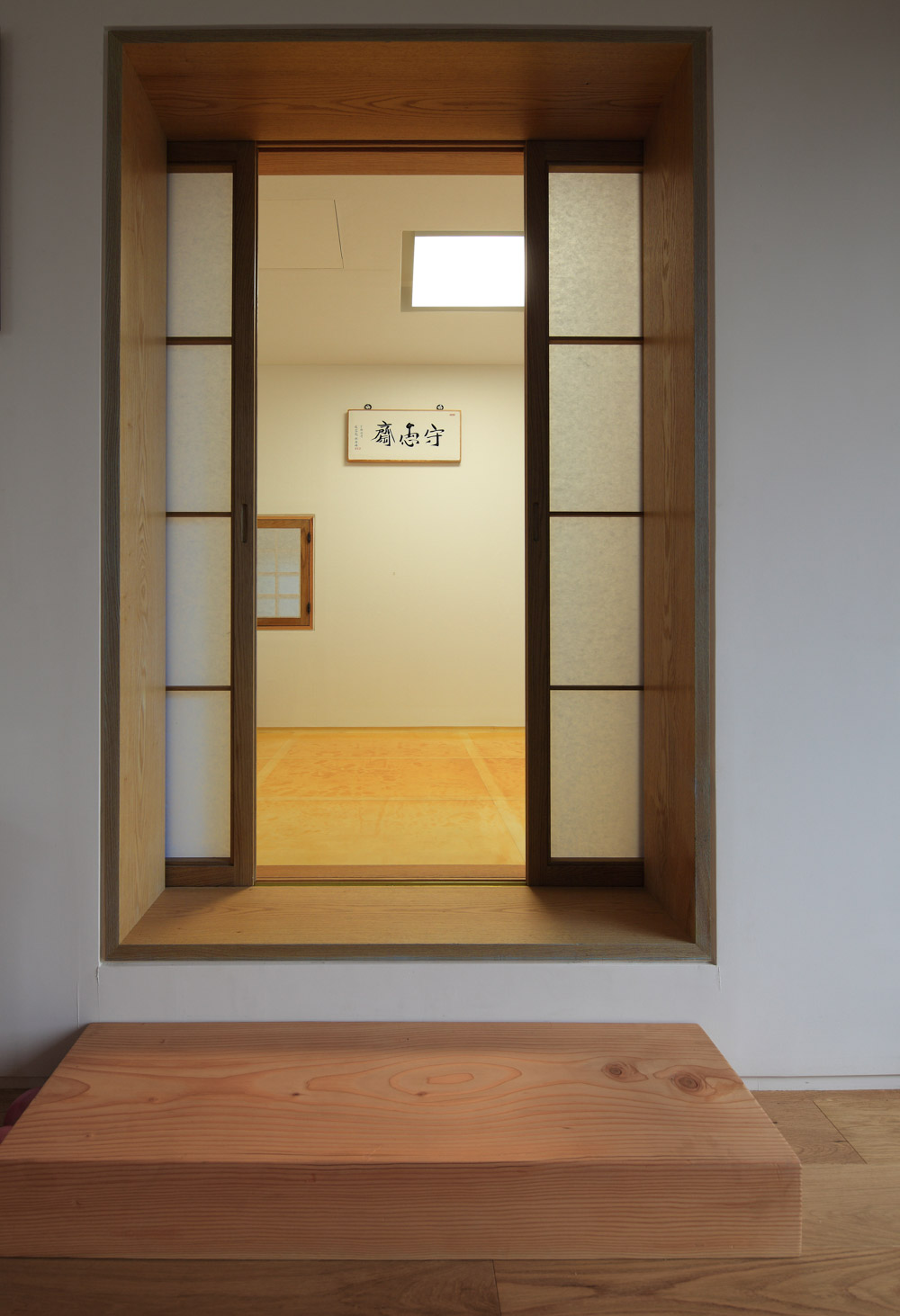



| 수우재 설계자 | 승효상_(주)종합건축사사무소 이로재 건축주 | 문규철 감리자 | 윤종태 시공사 | 영조건설(주) 대지위치 | 서울특별시 서초구 염곡안길 51 주요용도 | 단독주택 대지면적 | 380㎡ 건축면적 | 188㎡ 연면적 | 564㎡ 건폐율 | 49% 용적률 | 148% 규모 | 지하 1층, 지상 2층 구조 | 철근콘크리트조 외부마감재 | 외단열시스템, 징크 내부마감재 | 목재, 페인트, 벽지 설계기간 | 2015. 10 ~ 2016. 02 공사기간 | 2016. 03 ~ 2017. 01 사진 | 김종오 전문기술협력 - 구조분야 : 더나은구조 - 기계설비분야 : 디이테크 - 전기분야 : 대경전기 |
Soowoojae Architect | Seung H-Sang_IROJE architects & plenners Client | Moon, Gyucheol Supervisor | Yun, Jongtae Construction | YoungJo Construction Co. Location | 51, Yeomgogan-gil, Seocho-gu, Seoul, Korea Program | Private residence Site area | 380㎡ Building area | 188㎡ Gross floor area | 564㎡ Building to land ratio | 49% Floor area ratio | 148% Building scope | B1F - 2F Structure | RC Exterior finishing | Exterior insulation finishing system, Zinc Interior finishing | Wood, paint, Wall paper Design period | Oct. 2015 ~ Feb. 2016 Construction period | Mar. 2016 ~ Jan. 2017 Photograph | Kim, Jongoh Structural engineer | The Naeun Structural Eng. Mechanical engineer | DE-Tech Electrical engineer | Dae-Kyong Electrical Engineering & Consulting |
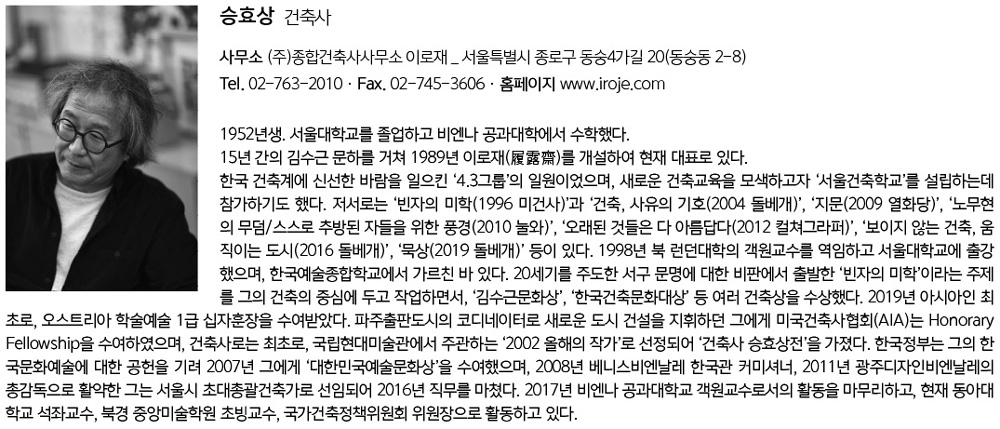
'회원작품 | Projects > House' 카테고리의 다른 글
| 용두동집 2020.1 (0) | 2023.01.09 |
|---|---|
| 녹원재 2020.1 (0) | 2023.01.09 |
| 은평 열린 주택 2019.10 (0) | 2023.01.05 |
| 421집 2019.10 (0) | 2023.01.05 |
| 심락재 2019.10 (0) | 2023.01.05 |
