2023. 1. 5. 09:12ㆍ회원작품 | Projects/House
No.9001

하천(구덕천)을 끼고 구덕산 끝자락인 아담한 숲을 배경으로 한다. 소음과 먼지 나는 대로변에서 골목으로 1분 남짓 들어서면 만나는데 저소득층 세입자들의 주거지역이다. 그러나 그 앞으로 흐르는 보잘 것 없는 얕은 개울물이 맑고, 작은 물고기 떼들을 보게 되는 의외의 장소다.
아틀리에는 하천으로 면하고 2, 3층이 주택이다. 원룸형식의 방 하나를 별채개념으로 독립시킨 것은 쓸모에 대한 선택의 여지를 두기 위함이다. 대문을 지나 오르는 계단과 옥외복도까지는 외부로부터 1차적으로 보호받는 준 사적공간이자 2채의 공용공간이 되고 여기서 2채가 분리된다. 외부계단의 상부공간은 다시 2층 주택의 내부계단이 중첩되고 다락방이 있는 옥상데크까지 이어진다. 이 동선은 길과 같은 흐름과 시각적 연속성으로 거주공간의 활력이 될 것이다. 거실에서 이어지는 수직 동선 한편으로 계단식 서재가 더하여져 계단 공간 자체가 주택의 중심 공간이 되는 것이 명확해진다. 작은 대지에서 다락방은 필연적이고 옥상데크는 환경이 주는 선물이다.
하천건너로 마주하는 불완전한 경관들은 적절한 가벽으로 풍경을 조절한다. 작은 중정은 하늘과 숲으로 여는 매개가 되어 이웃한 자연과 연결된다. 닫힘과 열림의 건축적 장치는 경계를 모호하게 하여 생소하고 익숙지 않는 이웃한 환경과 관계 맺기를 한다.
외부 사람들은 거들떠보지 않는 작은 하천마을, 그들만의 영역인 ‘숨겨져 있는 동네’ 주민들은 외지인이 ‘왜 이런 갇혀있고 못사는 동네’에 살집을 짓는 것에 이해를 못한다. 건축주도 처음 이 곳을 추천 받았을 때 가장 거부감이 있었던 것이 ‘도랑’이었으나 뒤늦게 보배임을 알게 됐다.
물과 숲이 곁에 있고 하늘과 바람, 햇빛과 자연의 소리를 만날 수 있는 이곳, 구덕천을 우연히 만나 친하게 되었고 함께하기를 원하며, 소외돼 왔던 우리 도시 하천마을의 미래를 꿈꾸는 제1호의 건축이기에 이 집은 「구천일호」 九(德)川一号, 9001호가 됐다.
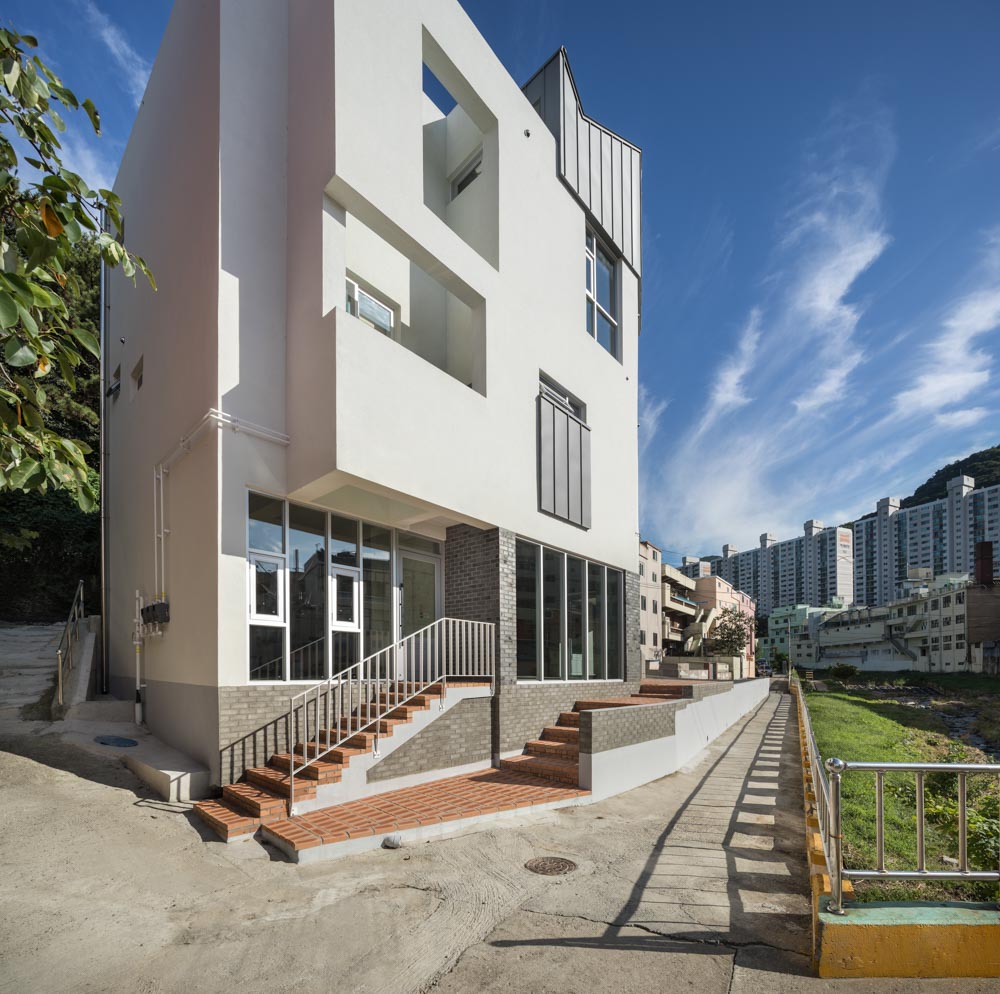
It has a backdrop of a small forest at the end of Gudeoksan Mountain along the river (Gudeokcheon). It is a residential area of low-income tenants one minute away along an alley from a noisy and dusty street. Humble but clear river with small fishes makes the place unexpected.
Atelier faces the river, and a house is on the second and third floors. One room of a studio type is independent as a separate house to give a choice of later usefulness. From stairs that go up through the gate to the outdoor corridor are semi-private spaces that are primarily protected from the outside. At the same time, those spaces become a communal space with which the building is separated into two areas. The interior stairs of a two-story house stacked on the upper space of the exterior staircase extend to the rooftop deck with an attic. This circulation space would give the vitality of the living space with the similarity of urban flow and visual continuity with the street. It is through adding the stepped study space along the side of the stair in the living room that the staircase space itself performs the center of the house. On a small land, the attic is inevitable, and the rooftop deck is a gift from the environment.
Defective landscapes along the river are adjusted with appropriate screening walls. The small courtyard that is open to the sky and forest is connected with neighboring nature. The architectural device of closing and opening is intended to blur boundaries and make a relationship with an unfamiliar neighboring environment.
The neighbors don’t understand why outsiders build a house in this hidden, trapped, and poor village with such a small stream which outsiders would not appreciate at all. When the client first received the recommendation about this place, the most reluctant thing was ‘ditch’, but later found it a treasure.
Gudeokcheon, near the water and forest, open to the sky, wind, sunshine, and sounds of nature, we met by chance, has become familiar with, and finally want to be together. We named this house, Gucheonilho, or No.9001 to celebrate the first house to dream a new future of a village of Gu(deok)cheon once alienated.
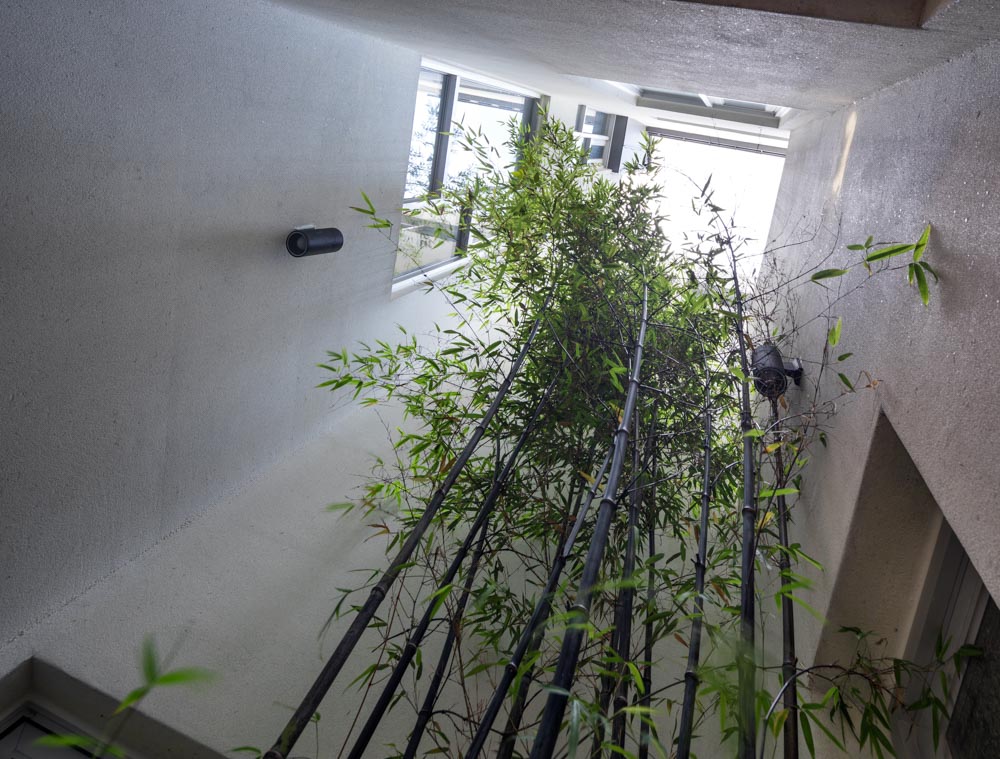

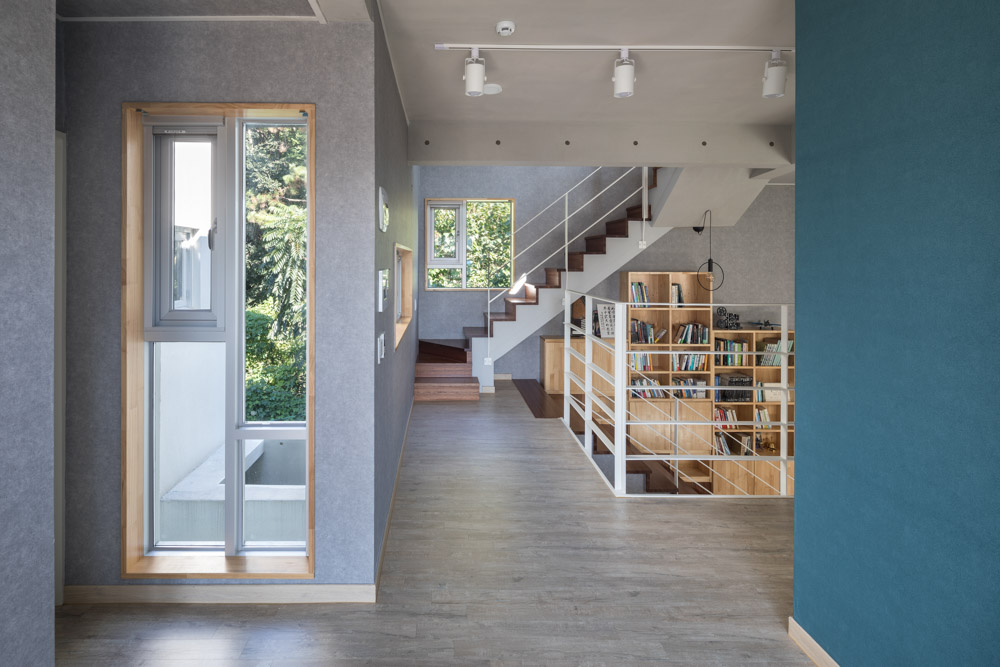
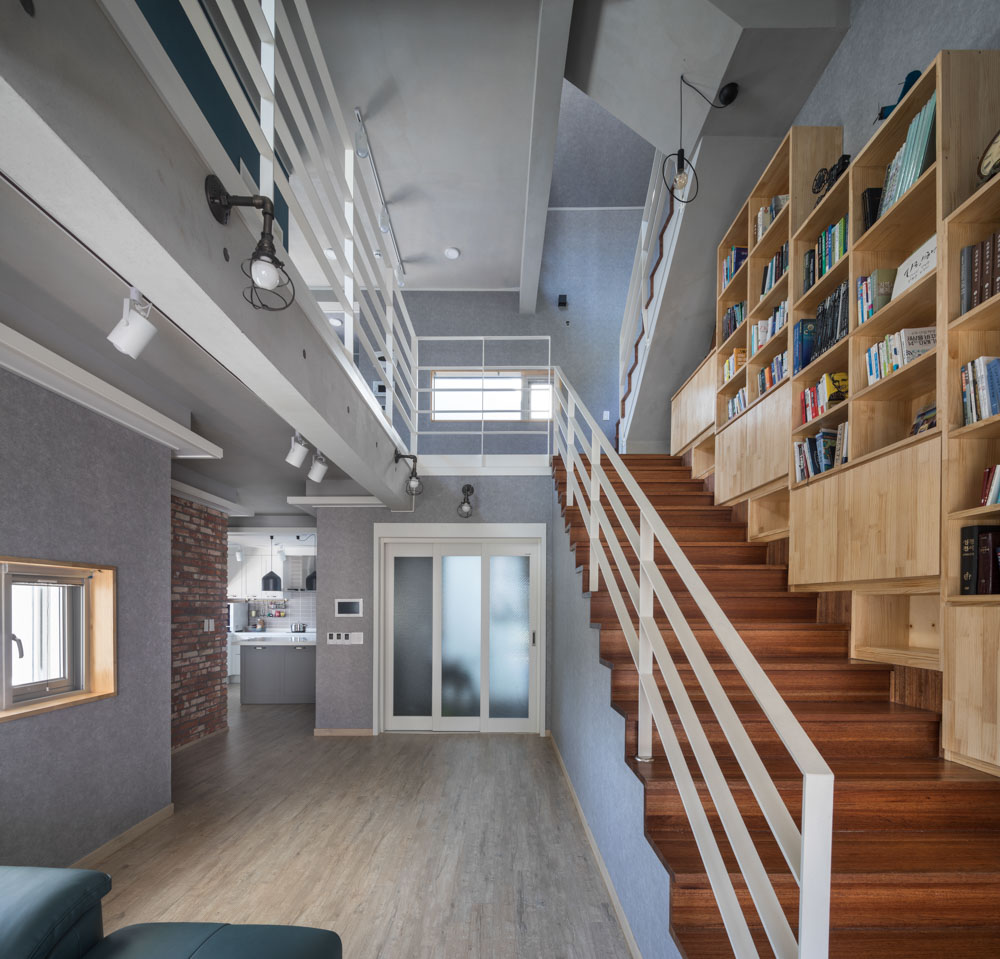


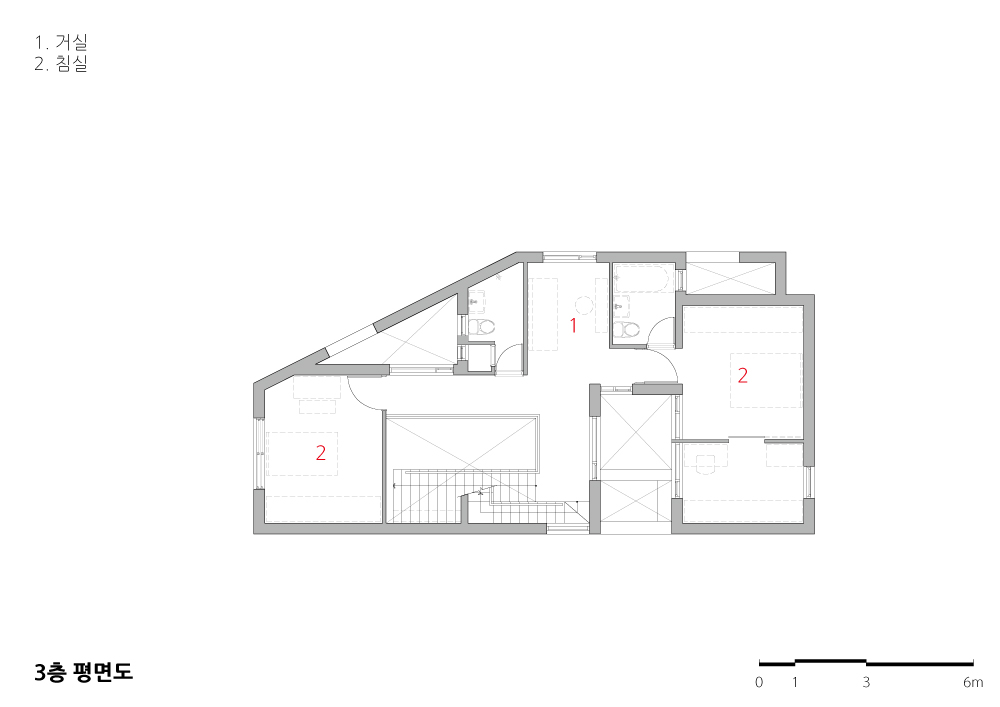
|
구천일호 설계자 | 강대화_건축사사무소 토탈 건축주 | 강대성 감리자 | 김성호 시공사 | 디자인나라(주) 설계팀 | 김진 대지위치 | 부산광역시 사상구 학장로216번길 46 주요용도 | 단독주택 대지면적 | 145.00㎡ 건축면적 | 85.71㎡ 연면적 | 229.48㎡ 건폐율 | 59.11% 용적률 | 158.26% 규모 | 지상3층 구조 | 철근콘크리트조 외부마감재 | 스타코플렉스, THK0.7징크돌출이음, 노출콘크리트, 치장벽돌 내부마감재 | 강마루, 실크벽지, VP도장 설계기간 | 2015. 11 ~ 2016. 01 공사기간 | 2017. 02 ~ 2017. 08 사진 | 윤준환 전문기술협력 - 구조분야 : (주)민S&T엔지니어링 - 기계설비분야 : 종건축설비설계사무소 - 전기분야 : (주)동지종합엔지니어링 |
No.9001 Architect | Kang, Daehwa_TOTAL Architects Client | Kang, Daeshung Supervisor | Kim, Sungho Construction | Design Nara Co. LTD Project team | Kim, jin Location | 46, Hakjang-ro 216beon-gil, Sasanggu, Busan, Korea Program | Detached House Site area | 145.00㎡ Building area | 85.71㎡ Gross floor area | 229.48㎡ Building to land ratio | 59.11% Floor area ratio | 158.26% Building scope | 3F Structure | RC Exterior finishing | Stuc-O-Flex, THK0.7 Zinc, Exposed concrete Interior finishing | Wood flooring, Wallpaper, VP Design period | Nov. 2015 ~ Jan. 2016 Construction period | Feb. 2017 ~ Aug. 2017 Photograph | Yoon, Joonhwan Structural engineer | MIN S&T Engineering Co. LTD Mechanical engineer | Jong Engineering Electrical engineer | Dongji Engineering Co. LTD |

'회원작품 | Projects > House' 카테고리의 다른 글
| 421집 2019.10 (0) | 2023.01.05 |
|---|---|
| 심락재 2019.10 (0) | 2023.01.05 |
| 꽃_놀이집 2019.10 (0) | 2023.01.05 |
| 주한 스위스 대사관 2019.9 (0) | 2023.01.04 |
| 이이정(異二庭) 2019.9 (0) | 2023.01.04 |
