2023. 1. 4. 09:15ㆍ회원작품 | Projects/House
IIjeong
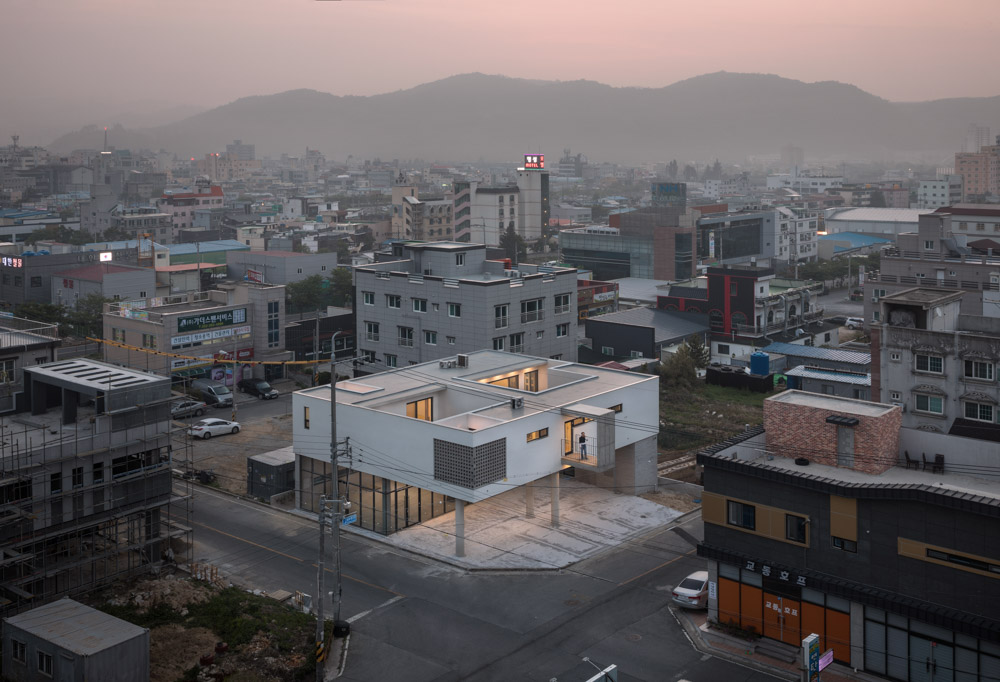
주변에 다가구 주택들이 즐비한 울산의 근교도시에 부모님을 위한 임대형 상가주택을 신축하는데 있어 새로운 해석을 제안하고자 한다.
울산의 외곽 도심이면서 KTX 역세권 주변인 언양이라는 곳에 자리한 대상 부지는 인구가 많지 않은 덕분에 택지가 형성된지 많은 시간이 흘렀음에도 불구하고 아직 나대지들이 많이 남아 있다. 최근에 다가구 주택들이 대상 부지 주변을 둘러싸고 많이 신축됐다.
주변의 다가구 주택들과 상업시설을 비롯한 우리의 도시 근교 건축물들은 모두 숨 막히는 구조를 가지고 있다. 근교도시임에도 불구하고 중심도시에 지어지는 건축물과 차별성 없이 계획되어 장소의 특성을 가지지 못하고 있다. 이러한 근교도시의 임대형 상가 주택에 중용적 공간 성격을 가진 마당을 만들어 새로운 가능성을 제시하고자 했다.
평생 농사를 짓고 작물을 재배해온 건축주 부모님을 위한 임대형 상가 주택은 비록 상가 주택이지만 단독주택 같은 요소를 제공해야 한다고 생각했다. 2층의 주거공간에서 생활하지만 마치 1층의 마당을 가진 주택에서 생활하는 착각을 불러일으키고자 했다.
공적인 유틸리티와 자녀가 방문 했을 때 사용하는 게스트룸을 도로쪽 매스로 분리하고 부모님이 생활하는 공간을 도로 반대편 매스에 기능적으로 담아냈다. 이를 연결하는 연결복도를 통하여 외부 중정 마당 영역을 다시 이원화 했다. 서로 다른 성격의 중정마당은 1층의 상가 이용자들과 주변의 다가구들로부터 사생활을 보호하는 장치가 되기도 한다. 농작물을 가꾸고 장문화를 유지하고 있는 부모님 세대에는 이 기능이 해결 될 수 있는 옛날 마당과 같은 공간이 필요하기 마련이다. 연결 복도를 통한 동선이 남쪽 도로로 돌출된 외부 테라스를 통하여 공간적 확장을 가져온다. 또한, 이 돌출 테라스는 주변의 건축물로 구성된 도시와 소통적 관계를 설정한다. 1층의 상가 앞에는 코너 대지의 특성을 반영하여 광장적 성격을 가진 큰 광장 마당을 두었다. 이는 상가의 다목적 공간으로 활용될 것이며, 근교 도시의 여유를 가져다 줄 상가 이용객들과의 새로운 소통적 관계를 만들어줄 것이다. 1층 광장마당과 2층의 서로 다른 두 개의 중정 마당은 외부적 연결 관계를 형성한다. 이 건축물이 도시 근교의 건축물에 대한 가능성을 제시해 주변의 변화를 이끌어 가기를 기대한다.

The project is a new interpretation of a house with a rental shop for the client’s parents in the suburbs of Ulsan city where the typical multi-family houses spread out homogeneously.
The site is located in Eonyang, a small town near the KTX railway station sphere in the outskirts of Ulsan. Although the housing land was developed many years before, it is due to the lack of population that there are a lot of unused parcels. Only recently, many multi-family houses have been built around the site.
The suburban buildings, including the surrounding multi-family houses and commercial buildings, are planned constricted and look stuffy. Without having any characteristics of the place, they look the same as the buildings in city centers. So our approach is to make a difference from the ordinary house with rental space in this area through designing a communal courtyard.
It was thought appropriate to provide similar elements as a single-family housing for the client’s parents who have lived farming all of their lives. Although they would live on the second floor above a rental shop, we designed in a way that they feel like living in a house with a yard on the ground floor.
The building has courtyards between two functional volumes. The communal utility and guest rooms for the children visiting are located in the volume on the roadside. The rear volume contains the parents’ living space. The external courtyard area was split through the connecting corridor between the two volumes. Courtyards with different characteristics can perform to protect privacy from the shoppers on the ground floor and the surrounding multi-family houses. One of them can works as a ‘madang’, a Korean traditional yard for their parents’ generation to grow crops and keep Korean sauce-making culture. The connecting corridor expands spatially through the outdoor terrace protruded towards the south road. This protruding terrace also establishes interactive relationships with the surrounding. In front of the shop on the first floor, a large square courtyard performs as the community square at the corner site. This will be used as a multipurpose space for the shop and create new interactions with the shop visitors who would enjoy the relaxation of suburban cities. The courtyard on the ground floor and the two different courtyards on the second-floor form an external connection. We hope that this architecture drive changes around it by suggesting the possibility of suburban buildings.
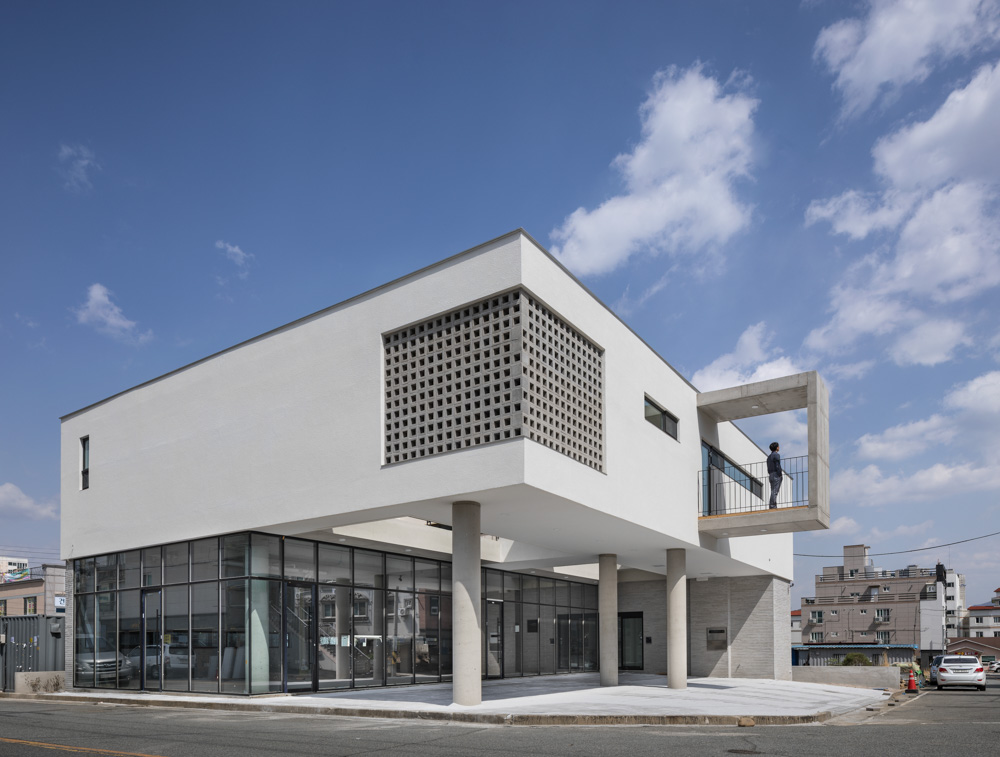

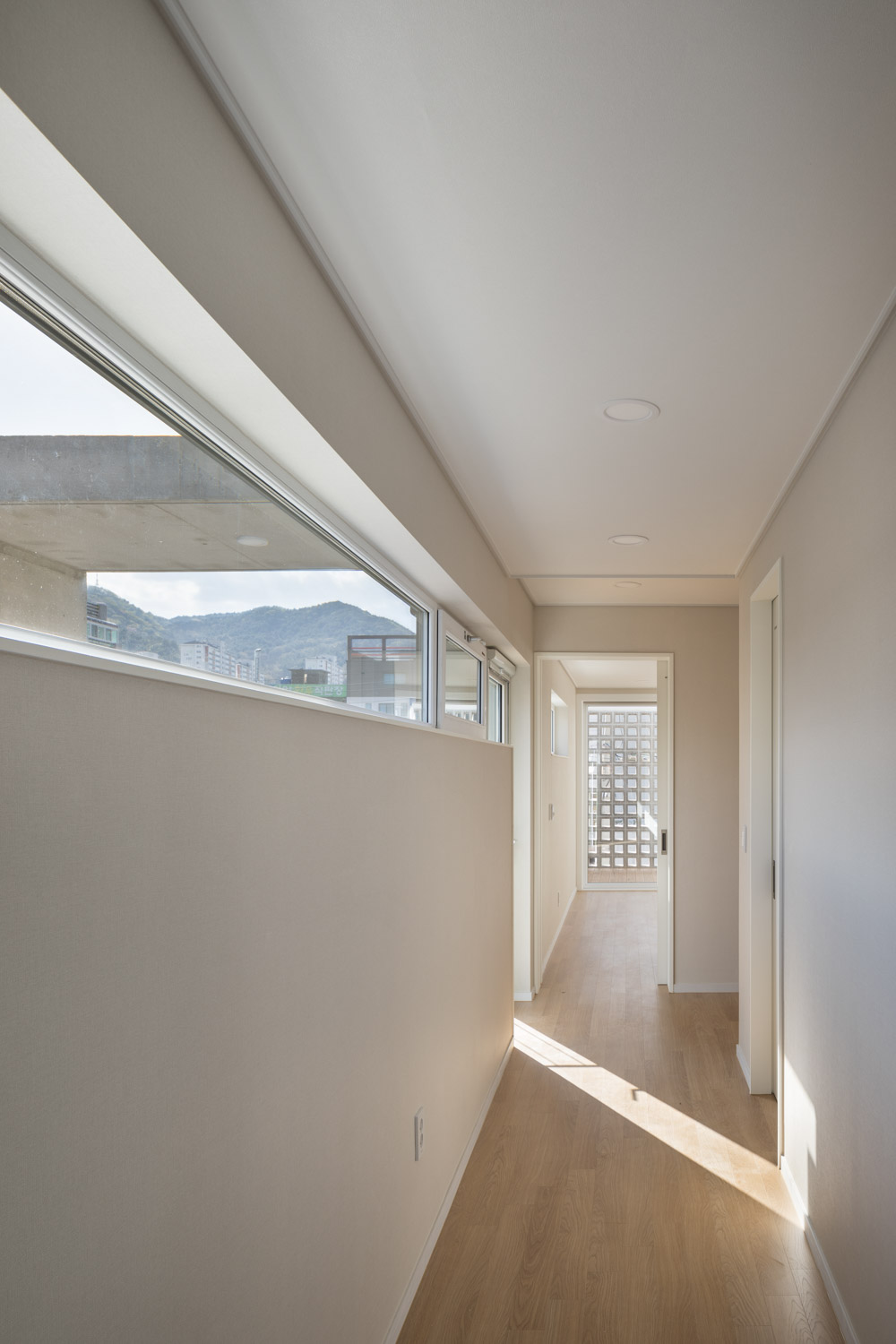
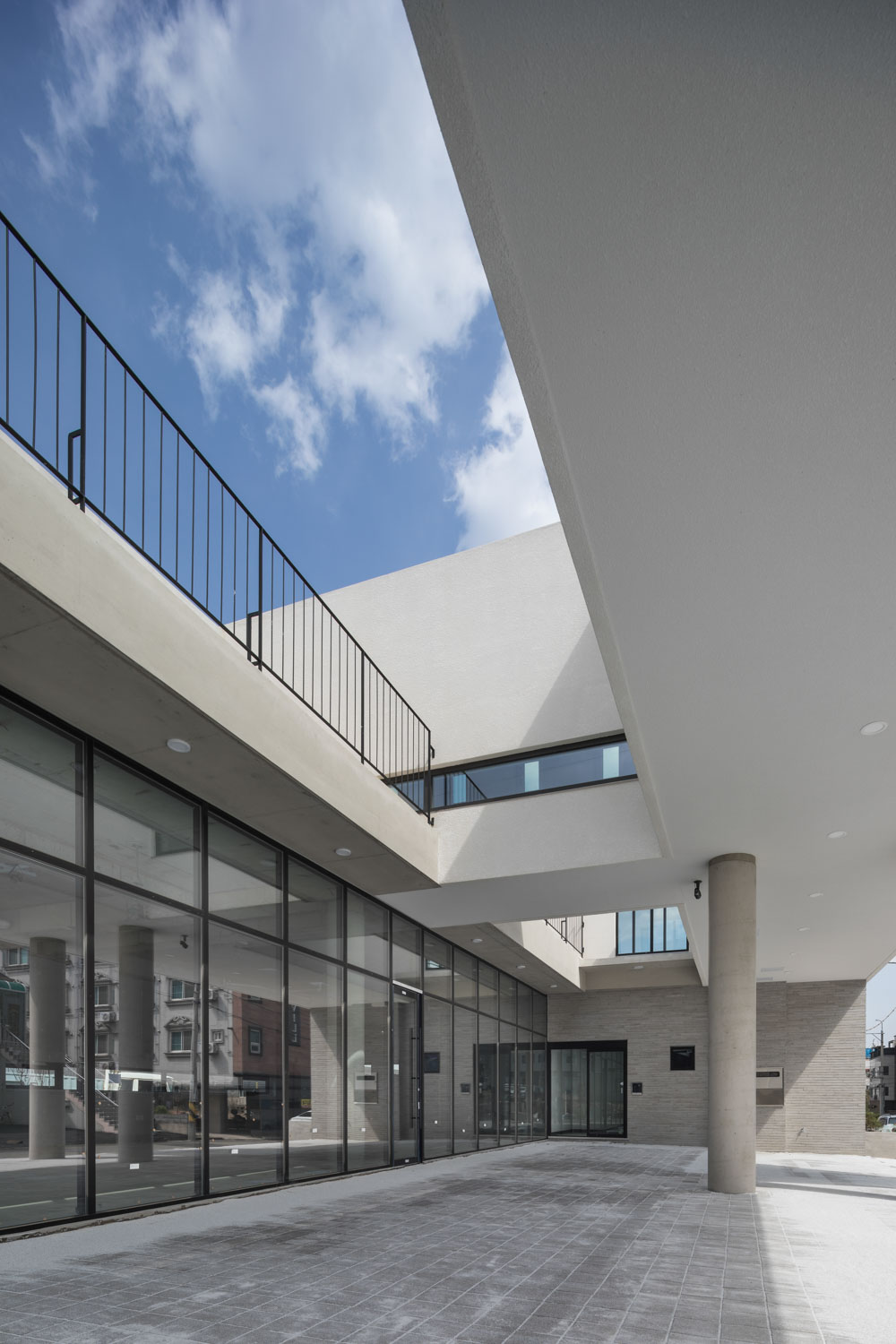


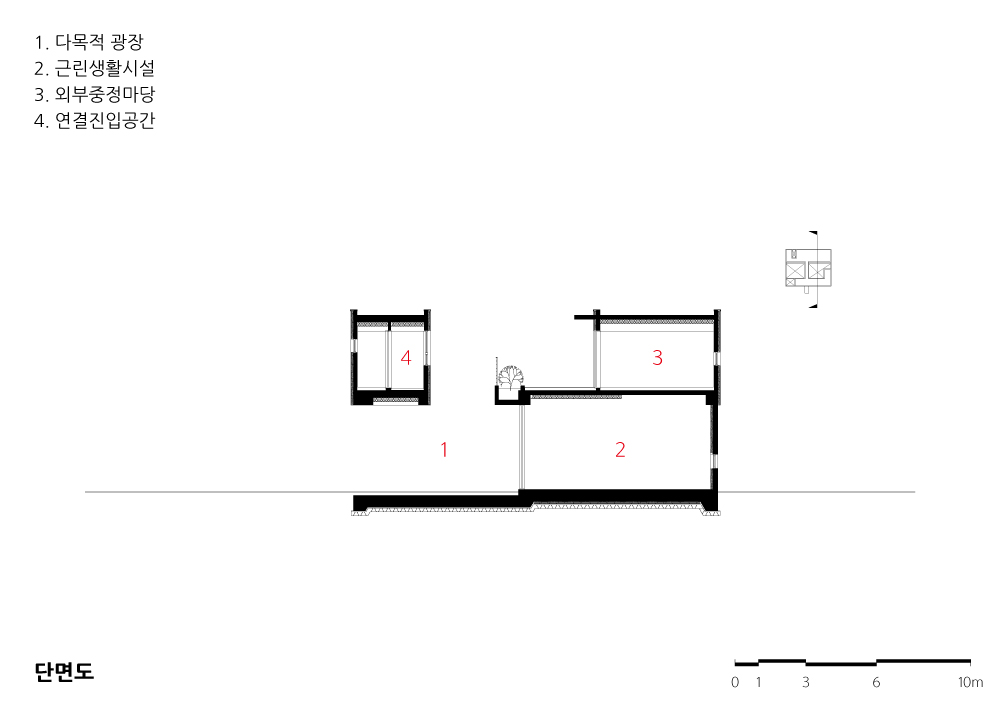
|
이이정(異二庭) 설계자 | 정웅식 _(주)온 건축사사무소 건축주 | 신명수 감리자 | (주)가나 건축사사무소 시공사 | 신명수 설계팀 | 김남수, 김혁기, 김민성, 정수지, 김영주 대지위치 | 울산광역시 울주군 삼남면 교동리 주요용도 | 제1종근린생활시설, 단독주택 대지면적 | 422.00㎡ 건축면적 | 249.27㎡ 연면적 | 334.39㎡ 건폐율 | 59.07% 용적률 | 79.24% 규모 | 지상 2층 구조 | 철근콘크리트조 외부마감재 | 스타코, 모노타일 브릭 내부마감재 | 실크벽지, 적삼목 설계기간 | 2017. 02 ~ 2017. 08 공사기간 | 2017. 09 ~ 2018. 05 사진 | 윤준환 전문기술협력 - 구조분야 : (주)제네랄구조엔지니어링 - 기계설비분야 : (주)금강디엔에스 - 전기분야 :(주)금강디엔에스 |
IIjeong Architect | Jung, Woongsik _ On architects Inc. Client | Shin, Myeongsu Supervisor | Gana architects Construction | Shin, Myeongsu Project team | Kim, namsu / Kim, Hyukgi / Kim, Minsung / Jung, Suji / Kim, Youngju Location | Kyodong-ri, Samsam-myeon, Ulju-goon, Ulsan, korea Program | Commercial facility, House Site area | 422.00㎡ Building area | 249.27㎡ Gross floor area | 334.39㎡ Building to land ratio | 59.07% Floor area ratio | 79.24% Building scope | 2F Structure | RC Exterior finishing | Stuco, birck Interior finishing | Wall paper, Wood Design period | Feb. 2017 ~ Aug. 2017 Construction period | Sep. 2017 ~ May 2018 Photograph | Yoon, Joonhwan Structural engineer | General structure engineering Inc. Mechanical engineer | Keumgang DNS Inc. Electrical engineer | Keumgang DNS Inc. |

'회원작품 | Projects > House' 카테고리의 다른 글
| 꽃_놀이집 2019.10 (0) | 2023.01.05 |
|---|---|
| 주한 스위스 대사관 2019.9 (0) | 2023.01.04 |
| 거여동 스트리트 가든 하우스 2019.9 (0) | 2023.01.04 |
| 흥동주택 : 화이트파빌리온 2019.9 (0) | 2023.01.04 |
| 달_놀이집 2019.9 (0) | 2023.01.04 |
