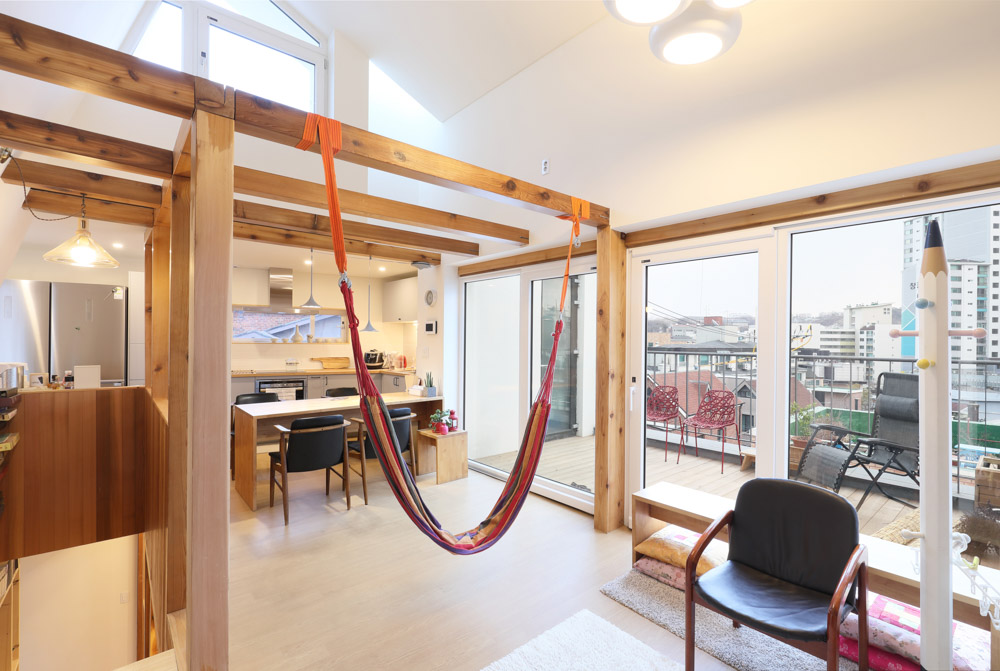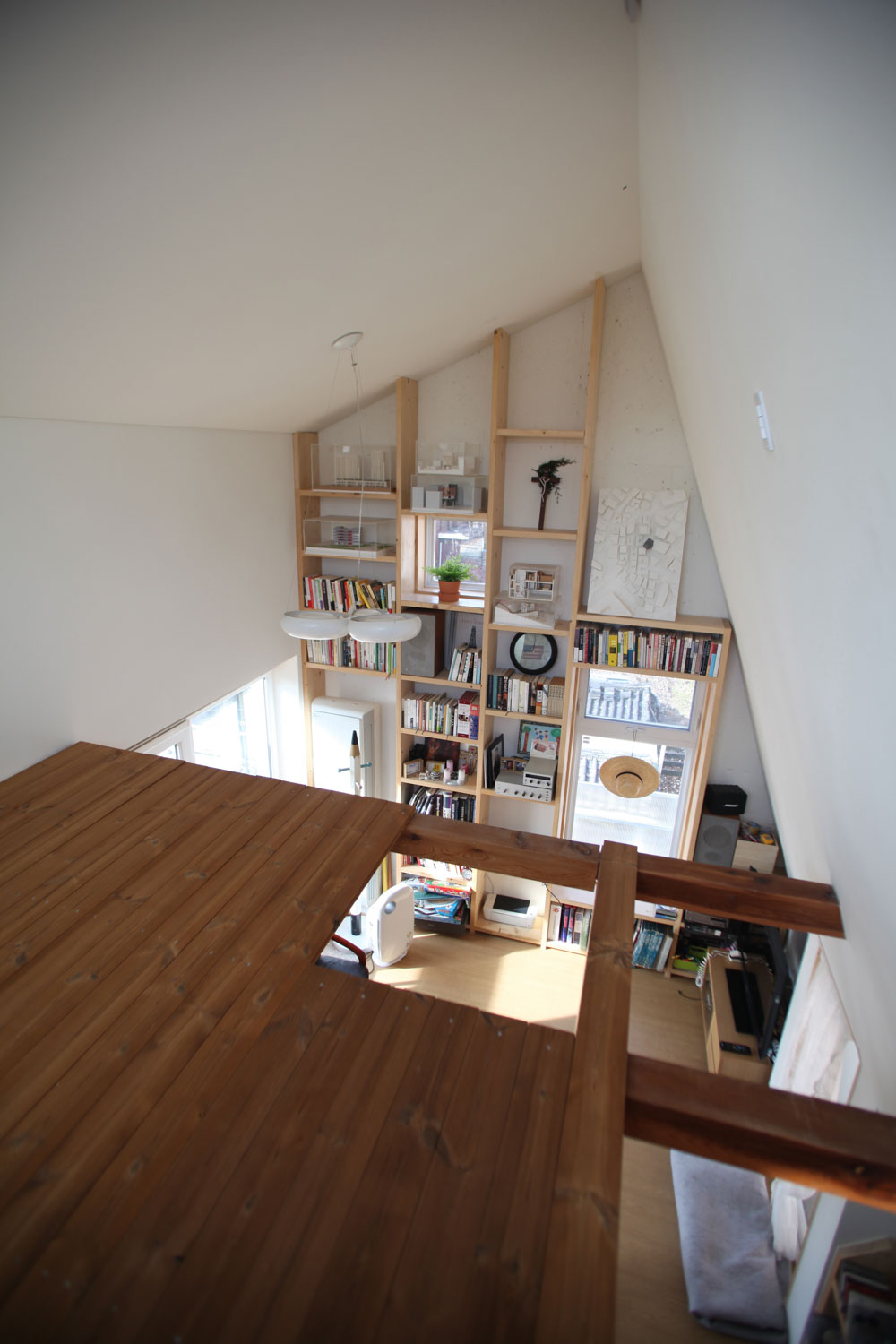2023. 1. 4. 09:12ㆍ회원작품 | Projects/House
Myungryun Dong Dal_nori House

달_놀이집은 한 가정과 집주인의 사무소, 그리고 마을의 커뮤니티 공간으로 사용되는 218제곱미터(66평)의 지하 1층, 지상 4층 건물이다. 지하와 지상 1층은 사무소의 회의공간이자 지역의 커뮤니티 공간으로, 2층은 집주인의 사무실로, 3층과 4층은 부부와 두 아들의 주택이다.
건축주의 사무실로 사용되는 지하층과 1층, 2층은 대지의 높낮이를 이용하여 반층씩 올라가며 공간이 확장되는 스킵플로어 형식을 사용했다. 1층의 공간은 높이가 다른 두 개의 공간이 마치 극장식 카페를 연상시키는 공간이다. 이 공간에서 다시 폴딩창을 통해 뒷마당으로 공간이 연속적으로 흘러간다.
3, 4층은 두 아이와 건축주 부부의 단독주택으로 협소한 공간 활용을 위해 여러 가지 아이디어가 동원됐다. 3층에는 3개의 방과 욕실과 자투리 공간을 활용한 세탁실을 만들어 효율적으로 공간을 사용하였고 포켓도어와 연동도어를 활용해 공간을 확장시켰다. 격자무늬의 큰 창을 통해 오밀조밀한 골목풍경이 내려다보이는 욕실은 3층의 가장 멋진 공간이다. 4층에 남쪽을 향한 테라스 텃밭을 만들어 주방과 연결시키고 주방 상부에는 다락을 만들어 지붕층과 연결시켰다. 다락의 구조물은 해먹도 달고 운동기구도 걸리는 역할도 한다.
주택의 2층 현관에서 4층에 이르는 계단 측면에는 연속된 ‘가족서가(家族書架)’를 두었다. 이 책꽂이에는 책, CD, 액자, PC, 놀이기구 등 가족의 일상을 담는 역할을 하며 각 층을 연결하는 계단과 어우러져 공간을 풍요롭게 만드는 역할을 한다.

Moon_Play House is a 66-pyeong(218㎡), fourstory building with a basement for a residence, the client's office, and community space in the village. The basement and the first floor are meeting spaces for the office and local community spaces, the second floor is the client's office, and the third and fourth floors are the client couple and their two sons.
From the basement up to the second floor used as the client's office, we designed a continuous expanding skip floor spaces by halfstory through using the different ground levels. Two split levels on the first floor remind of a theater cafe, from which the backyard is connected through the folding window.
The third and fourth floors are a singlefamily residence for the client couple with two children. We proposed various ideas on how to utilize such a small area efficiently. On the third floor, it is through using every edge space with pocket doors and interlocking doors that we could effectively organize three rooms, a bathroom, and a laundry room. The bathroom, overlooking the alley with an intimate scale through the large plaid window, is the most wonderful space on the third floor. On the fourth floor, a terrace garden facing south was connected to the kitchen. And an attic above the kitchen is used to sling a hammock and exercise equipment.
Along with the stairs from the second-floor entrance to the fourth floor of the house, there was a series of ‘family bookshelf’. The bookshelf plays a role not only in capturing the daily activities of the family, such as books, CDs, picture frames, PCs, and playthings but also in spatially enriching and harmoniously integrating the stairs connected to each floor.









|
달_놀이집 설계자 | 이재혁 _(주)에이디모베 건축사사무소 건축주 | 이재혁, 홍현경 감리자 | 이재혁 _ (주)에이디모베 건축사사무소 시공사 | 건축주 직영 설계팀 | 이주화, 김재덕, 현진, 장우재 대지위치 | 서울특별시 종로구 명륜1가 주요용도 | 단독주택 + 근린생활시설 대지면적 | 91.97㎡ 건축면적 | 55.10㎡ 연면적 | 192.97㎡ 건폐율 | 59.91% 용적률 | 188.94% 규모 | 지하 1층, 지상 4층 구조 | 철근콘크리트조 외부마감재 | EIFS(스타코 플렉스), 탄화목사이딩, 칼라강판 내부마감재 | 수성페인트, 온돌마루, 콘크리트 면처리, 폴리싱 설계기간 | 2015. 09 ~ 2016. 05 공사기간 | 2016. 05 ~ 2016. 12 사진 | 이재혁 _ admobe architect 전문기술협력 - 구조분야 : (주)허브구조, 김형만 구조기술사 - 기계설비분야 : 유영설비기술연구소 - 전기분야 : 거산ENG |
Myungryun Dong Dal_nori House Architect | Yi, Jaehyuk_Admobe Architect Client | Yi, Jaehyuk / Hong, Hyunkyung Supervisor | Yi, Jaehyuk _ Admobe Architect Construction | Direct undertaking work Project team | Lee, Joohwa / Kim, Jaeduck / Hyun, Jin / Jang, Woojae Location | Myeongroon1-ga, Jongno-gu, Seoul, Korea Program | Houses, Commercial Site area | 91.97㎡ Building area | 55.10㎡ Gross floor area | 192.97㎡ Building to land ratio | 59.91% Floor area ratio | 188.94% Building scope | B1F - 4F Structure | RC Exterior finishing | EIFS, Thermotreated wood, Steel Roof panel Interior finishing | Water paint, Wood flooring, Concrete polishing Design period | Sep. 2015 ~ May 2016 Construction period | May 2016 ~ Dec. 2016 Photograph | Yi, Jaehyuk _ Admobe Architect Structural engineer | HUB Structure Engineering Mechanical engineer | U-Young Engineers & Consultants Electrical engineer | Geosan Engineering |

'회원작품 | Projects > House' 카테고리의 다른 글
| 거여동 스트리트 가든 하우스 2019.9 (0) | 2023.01.04 |
|---|---|
| 흥동주택 : 화이트파빌리온 2019.9 (0) | 2023.01.04 |
| 우주(宇宙) 2019.9 (0) | 2023.01.04 |
| 청랑재(淸朗齋) 2019.9 (0) | 2023.01.04 |
| 산청 C 주택 2019.8 (0) | 2022.12.24 |
