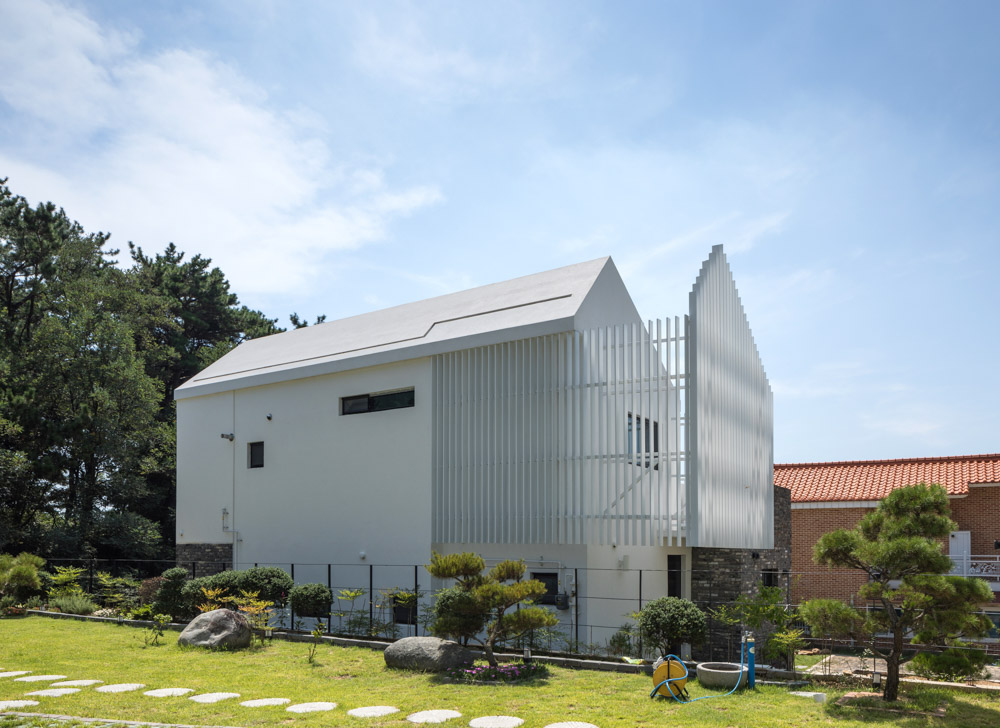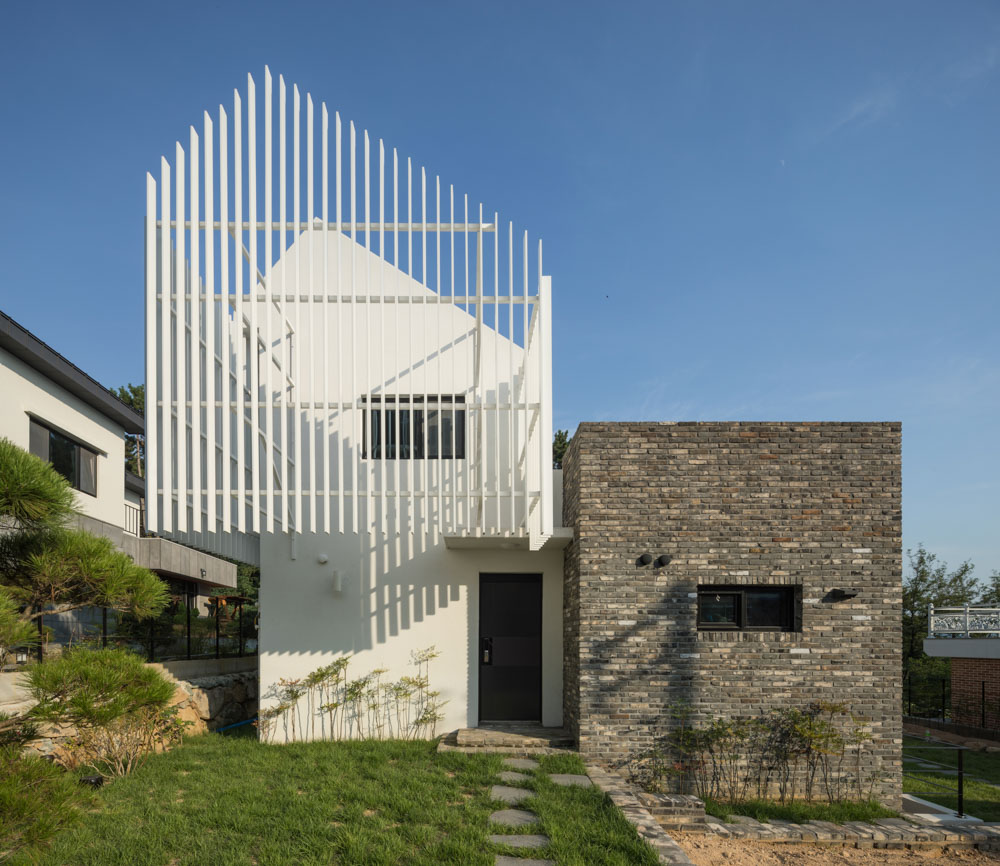2023. 1. 4. 09:13ㆍ회원작품 | Projects/House
Heung-dong House : White Pavilion

전원의 주택단지에 집을 짓는 것은 아파트로부터의 탈출과 자연과 만남의 의미를 가진다.
이 자연과의 만남 상황은 흥동 주택에서 공간을 만들어가는 실마리가 된다.
자연과의 접점 공간을 잠재적 공간으로 만들기 위해 외부 공간과 내부 공간의 연결부, 또는 확장부에 파빌리온 공간을 만들었다. 이 공간은 내부와 외부와의 관계를 맺어준다. 이곳을 거쳐서 내부로 들어가고, 이곳을 거쳐야지만 외부로 나올 수 있다.
이 주택은 어느 방향에서 바라보아도 루버로 만들어진 파빌리온을 감지할 수 있고 이곳은 형태이기도 하고 공간이기도 하다.
내부 공간은 두 개의 생활공간으로 들띄우고 그 사이에 빛을 담아냈다. 이 빛은 생활의 방향을 제시하고 공간의 흐름을 이끈다.
층 구분의 단점을 극복하기 위해 높낮이를 조절했고, 풍광을 바라보지만 이웃과의 프라이버시는 존중된다.

Building a house in a rural area gives a chance to escape from the ‘Apat’, the typical Korean apartment, and meet nature.
This encounter with nature became a clue to creating space in Heung-dong residence.
Pavilion space was created at the junctions or expansions of exterior and interior spaces to make connections with nature. This space as the entrance builds the strong relationship between the inside and the outside.
The louver pavilion can be seen from any direction in the house as either an object or space.
Two living spaces embrace abundant light between them. This light leads to the direction of the living zone and the flow of space.
The distinction between floors is blurred with careful height adjustment. View to the scenery is beautifully captured but in a respectful way to the neighbor’s privacy.








| 흥동주택 : 화이트파빌리온 설계자 | 오신욱_라움 건축사사무소 건축주 | 오유미 감리자 | 오신욱 _ 라움 건축사사무소 시공사 | 콘크리트공작소(주) 설계팀 | 하정운, 김대원, 안신, 유성철, 윤정옥, 박규현, 김다영, 임아현 대지위치 | 경상남도 김해시 흥동로69번길 32 주요용도 | 단독주택 대지면적 | 480.00㎡ 건축면적 | 95.74㎡ 연면적 | 192.08㎡ 건폐율 | 19.95% 용적률 | 31.59% 규모 | 지하 1층, 지상 2층 구조 | 철근콘크리트구조 외부마감재 | 스타코, 치장벽돌 내부마감재 | 도배, 타일 설계기간 | 2016. 04 ~ 2016. 09 공사기간 | 2016. 11 ~ 2017. 07 사진 | 윤준환 전문기술협력 - 구조분야 : 인 구조 - 기계설비분야 : 신흥ENG - 전기분야 : 아치이앤지 |
Heung-dong House : White Pavilion Architect | Oh, Sinwook_ Architects Group RAUM Client | Oh, Yumi Supervisor | Oh, Sinwook _ Architects Group RAUM Construction | Concrete Workshop. ENC Project team | Ha, Jeoungun / Kim, Daewon / An, Shin / Yu, Seongcheol / Yoon, Jeongock / Park, Gyuhyun / Kim, Dayeong / Lim, Ahyun Location | 32, Heungdong-ro 69beon-gil, Gimhae-si, Gyeongsangnam-do, Korea Program | Detached house Site area | 480.00㎡ Building area | 95.74㎡ Gross floor area | 192.08㎡ Building to land ratio | 19.95% Floor area ratio | 31.59% Building scope | 1B - 2F Structure | Steel Framed Reinforced Concrete Exterior finishing | Stucoflex, Brick Interior finishing | Paper on gypsum board, Tile Design period | 04.2016 ~ 09.2016 Construction period | 11.2016 ~ 07.2017 Photograph | Yoon, Joonhwan Structural engineer | In Structure Mechanical engineer | Shinheung Engineering Electrical engineer | Achi ENG |

'회원작품 | Projects > House' 카테고리의 다른 글
| 이이정(異二庭) 2019.9 (0) | 2023.01.04 |
|---|---|
| 거여동 스트리트 가든 하우스 2019.9 (0) | 2023.01.04 |
| 달_놀이집 2019.9 (0) | 2023.01.04 |
| 우주(宇宙) 2019.9 (0) | 2023.01.04 |
| 청랑재(淸朗齋) 2019.9 (0) | 2023.01.04 |
