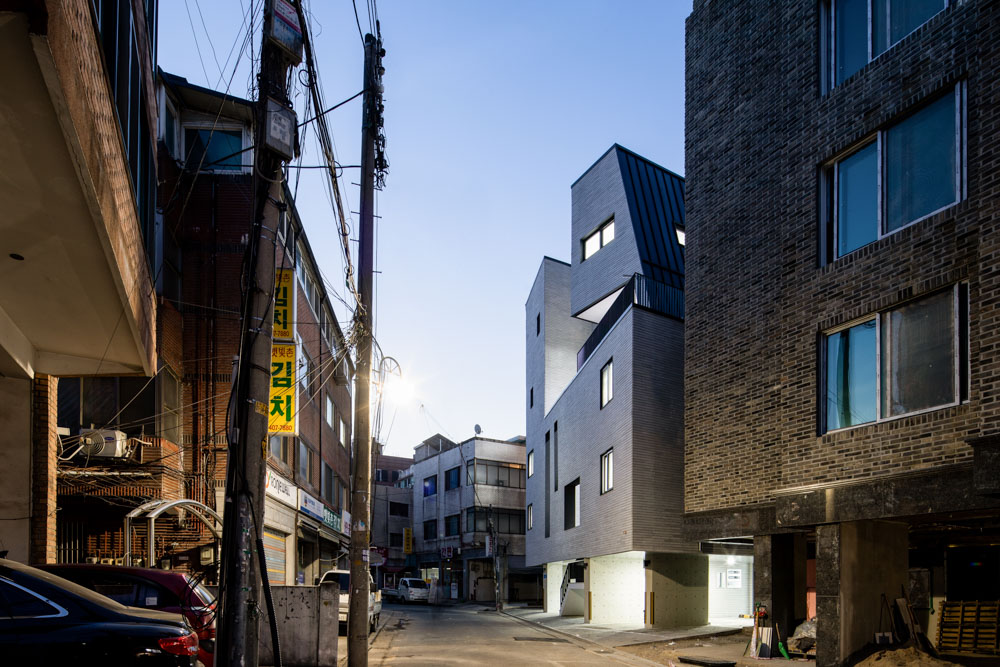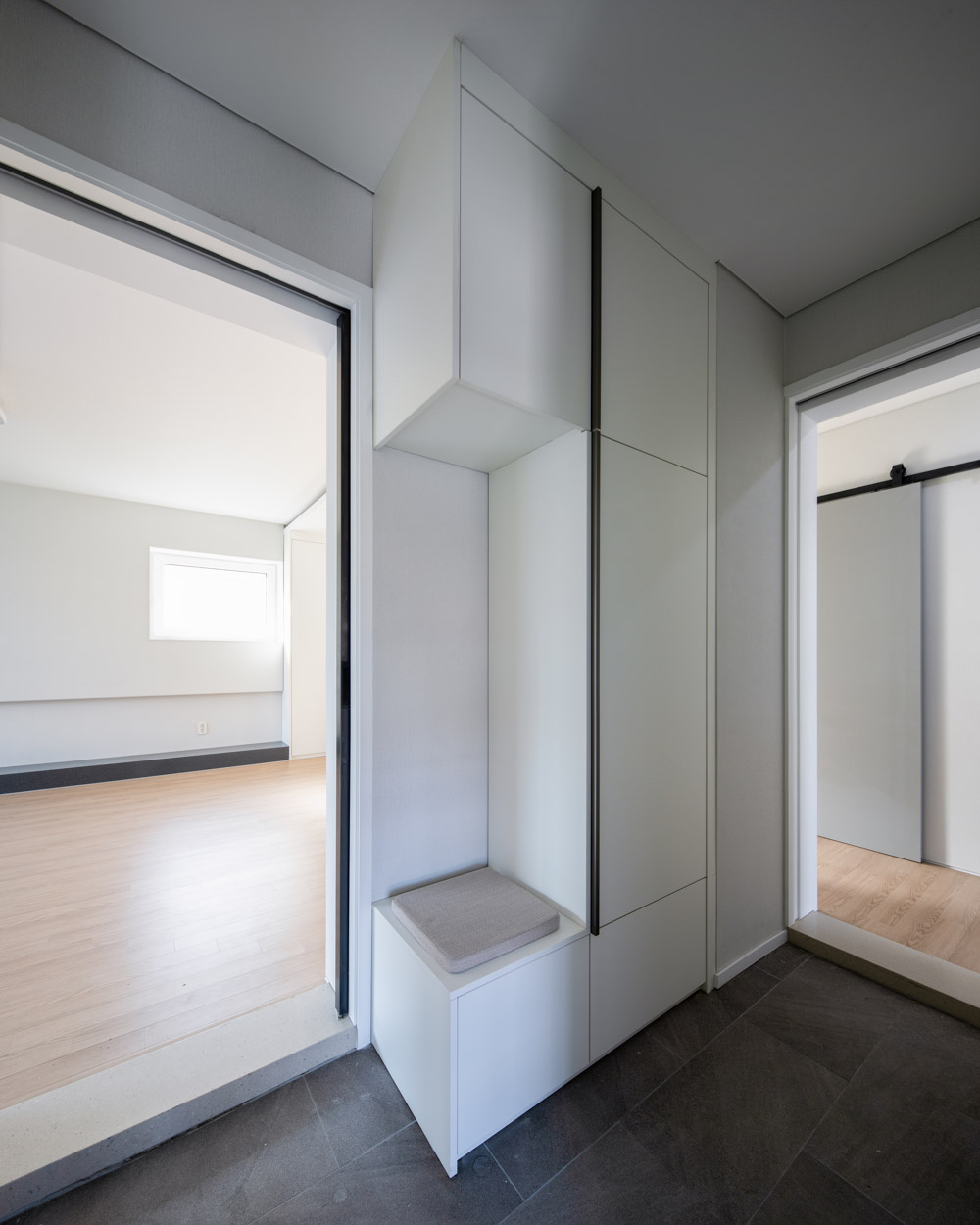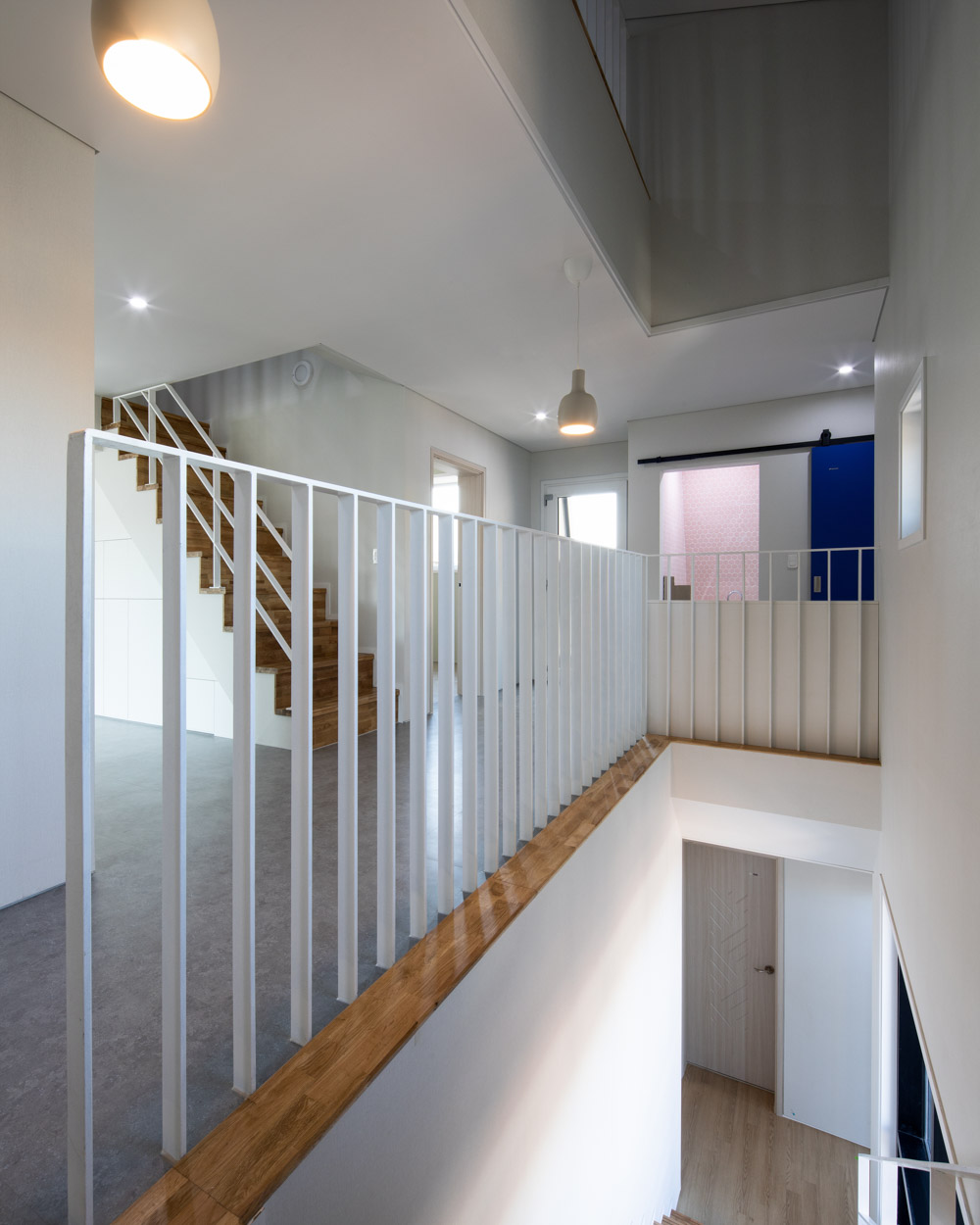2023. 1. 4. 09:14ㆍ회원작품 | Projects/House
Street Garden House

생성적 경계의 가로마당
북동쪽에 전면도로를 둔 필지로 남쪽에 상층부 주택 채광과 북쪽에 1층 상가를 두어야 하는 채광과 상가 접근이 다른 방향을 가진 땅이다. 여기서 우리는 ‘어떻게 하면 도시가로와 관계를 가지면서 건물의 진입과 상가의 접근성, 상층부 다세대주택의 남쪽 채광을 해결할 수 있을까?’하는 질문에서 계획을 시작했다.
코어의 방식과 마당의 관계를 고민하면서, 전면도로에 접한 가로마당을 두는 ㄷ자 배치로 여러 문제를 해결할 수 있었다. 가로마당은 임대인과 주인이 소통하는 장소가 될 뿐 아니라 익명의 이웃들과도 시선적, 공간적으로 상호작용하게 된다. 이러한 가로마당의 배려는 도시의 길과 필지의 경계가 사유화의 관계로 고정화 되기 보다는 공유화의 관계로 상호교류 하는 생성적 경계의 장소가 된다.
커뮤니티 형성의 중정 코어
우리는 가로마당을 중심으로 ㄷ자 배치로 계획하면서 수직 중정을 끼고 오르내리는 중정코어의 방식으로 주거세대들을 구성했다. 진입에서부터 계단은 일반적인 돌음 계단실이 아니라 중정을 끼고 올라가 2층에서 로비 홀을 만나는 외부형 계단으로 오르내린다. 중정 코어는 비워진 수직 보이드, 대나무 식재, 복도, 계단이 주변 동네 풍경과 서로 중첩되면서 공유되는 도시적 공간으로 경험하게 된다. 이러한 중정 코어의 수직적 동선은 계단의 단순한 동선적 기능을 넘어 상호 교류적 공간 경험을 만들면서 건물 사용자들의 커뮤니티를 형성하는 장소가 된다.
3세대 거주라는 프로그램
건물의 4층, 5층은 주인주택이다. 부모님과 같이 살아야 하는 자녀 둘을 둔 건축주 부부이다. 부모님 친인척들의 방문이 많고, 일상에서 3대가 식사는 공유하되 서로 독립적인 개별성도 요구되는 프로그램이었다. 우리는 4층은 부모님세대로, 5층은 자녀세대로 구분하면서 선택적 분리 동선이 가능한 현관 공간의 계획으로 3세대 거주에서 중요한 개별성과 공유성을 해결 할 수 있었다. 여기서 현관은 4층 부모님세대, 손님과 아버님이 공유하는 사랑방, 5층 자녀 세대가 분리되면서도 공유하는 전이 공간 같은 장소가 된다. 또한 중정 코어와 이어진 현관을 두면서 각 실들이 ㄷ자 배치로 구성되어 환기와 채광을 확보 할 수 있었다. 특히 4층 사랑방은 테라스와 연계되면서 동네 풍경을 담아내고 있는 특별한 장소가 되고 있다.

The courtyard on the street, the becoming boundaries
The site has a shop frontage to the northeast side road on the ground level. However, the upper floors with residential units would face the south for daylight, the opposite to the ground level frontage. Our design process was started asking a question. How can this building create a relationship from the streets both to the whole building and the shop while having an appropriate daylight condition for the upper-level multi-family units?
Focusing on the core planning in relation to the courtyard, we came up with the idea of the c-shaped plan with a courtyard facing the front road. This gave us various advantages. The courtyard on the street would not only be the place for interaction among tenants and the owner but also open to the neighbors and passersby visually and spatially. The careful consideration of the courtyard on the street would create the becoming boundary of sharing rather than constricted privatization.
The courtyard core creates community.
We planned the core for the c-shaped plan of residential units to face the courtyard, which allows dwellers can enjoy a vertical courtyard when moving up and down. From the entrance, the external stairs wind up along the courtyard to the second-floor lobby instead of in an ordinary confined staircase. The experience along the stair captures the scenes of townscape mixed with the courtyard void space, bamboo trees, corridors, and stairs, which makes the courtyard an urban space. This vertical space allows the building dwellers to have the interactive community experience. The stairs build a community beyond the ordinary function.
3 generations live together.
The clients live on the fourth and fifth floor, who are a couple living with their parents and two children. Their parents have relatives to visit often. Normally the entire family eats together although they need independency and privacy when necessary. The client’s parents live on the fourth floor, the children on the fifth floor. Although the generations are separated by floor, independence and sharing could be balanced with carefully designed entrance space which provides ‘sarang-bang’, the reception room, and a transitioning space to the fifth floor. Also, with the entrance connected to the courtyard core, each room has the c-shaped layout to secure ventilation and light. In particular, the fourth-floor reception room is connected to the terrace and becomes a special place that captures the scenery of the neighborhood.








| 거여동 스트리트 가든 하우스 설계자 | 홍만식_리슈 건축사사무소 건축주 | 김성훈 외 2명 감리자 | 김영덕 _ (주)예조 종합건축사사무소 시공사 | (주)쿤스트 종합건설 설계팀 | 임도영 대지위치 | 서울시 송파구 거마로 5길 7 주요용도 | 다세대주택 대지면적 | 274.50㎡ 건축면적 | 162.82㎡ 연면적 | 547.76㎡ 건폐율 | 59.32% 용적률 | 199.55% 규모 | 지상 5층 구조 | 철근콘크리트조 외부마감재 | 백고 벽돌 타일, 리얼징크 내부마감재 | 석고보드 위 벽지, 강마루 설계기간 | 2017. 07 ~ 2018. 04 공사기간 | 2018. 04 ~ 2019. 01 사진 | 이한울 _ 나르실리온 포토그래피 전문기술협력 - 구조분야 : 광림 구조 기술사 사무소 - 기계설비분야 : 코담 기술단 - 전기분야 : 코담 기술단 - 소방분야 : 코담 기술단 |
Street Garden House Architect | Hong, Mansik _ RICHUE Architect Client | Kim, Seonghun Supervisor | Kim Yeongdeok _ YEJO URBAN & ARCHITECT Construction | KUNST CONSTRUCTION Project team | Lim, Doyoung Location | 7, Geoma-ro 5-gil, Songpa-gu, Seoul, Korea Program | Housing, Neighbourhood Living Facility Site area | 274.50㎡ Building area | 162.82㎡ Gross floor area | 547.76㎡ Building to land ratio | 59.32% Floor area ratio | 199.55% Building scope | 5F Structure | RC Exterior finishing | Brick tile Interior finishing | Wood floor, Wall paper Design period | Jul. 2017 ~ Apr. 2018 Construction period | Apr. 2018 ~ Jan. 2019 Photograph | Lee, Hanul _ Narsilion Photography Structural engineer | Gwangrim structure Mechanical engineer | Codam enginering Electrical engineer | Codam enginering Fire engineer | Codam enginering |

'회원작품 | Projects > House' 카테고리의 다른 글
| 주한 스위스 대사관 2019.9 (0) | 2023.01.04 |
|---|---|
| 이이정(異二庭) 2019.9 (0) | 2023.01.04 |
| 흥동주택 : 화이트파빌리온 2019.9 (0) | 2023.01.04 |
| 달_놀이집 2019.9 (0) | 2023.01.04 |
| 우주(宇宙) 2019.9 (0) | 2023.01.04 |
