2023. 1. 4. 09:16ㆍ회원작품 | Projects/House
New Swiss Embassy in Seoul
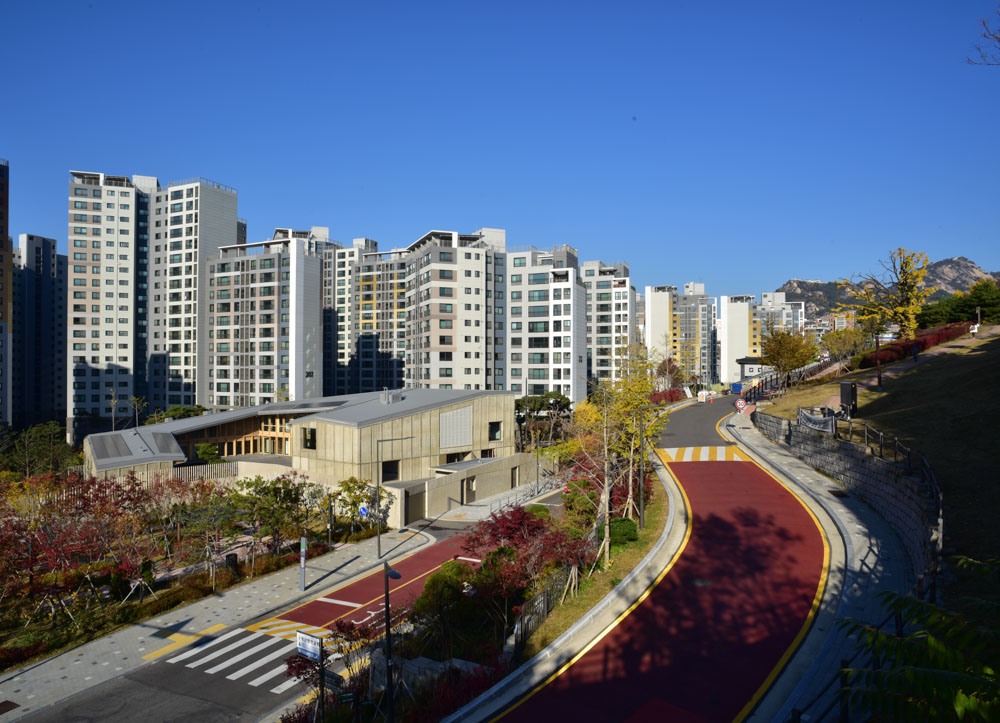
서울속으로
공공성
주한 스위스 대사관은 1974년부터 돈의문 마을의 언덕 위에 자리 잡고 있다. 2003년부터 돈의문 일대를 재개발하면서 과거의 흔적들은 지워졌고 이곳에 21층 높이의 아파트들로 채워졌다.
돈의문 마을의 급격한 변화에도 불구하고 새로운 대사관은 이곳의 옛 한옥, 정감 어린 골목길을 추억하고, 산성까지의 언덕 지형에 순응하여 나지막하게 걸터앉은 수평적 건물로 재탄생 시키고자 했다.
새 대사관이 주변과 고립되는 것을 지양하고 주변과 적절한 조화를 이루기 위하여 노력하였고 새로운 지역 형태에 편승하여 고층화하는 대신 경희궁공원의 느낌을 살렸다. 새 대사관 건물은 주변 자연의 힘에 순응하는 모습으로 주변경관의 축적된 기억과 주변맥락을 잇는 연결고리로서 오랫동안 자리 잡을 것이다.
한옥의 재해석
새 스위스 대사관의 너른 안마당은 외교, 행정, 공보, 주거 등 각기 다른 기능을 한데 모으기 위해 전통 한옥 양식으로부터 영감을 받았고, 새 대사관의 삶은 과거의 서대문 주민들과 마찬가지로 마당을 중심으로 이어진다.
개방된 환상형, 나선형 외피의 조형은 우리에게 자연과의 관계뿐만 아니라 통합과 개방, 내국인과 외국인, 공간과 도시 영역 등을 상징하고 있다.
스위스 건축 구조재로 보편화 되어 있는 목구조는 한국의 전통 목구조의 개성을 함축하고 있으며, 목구조 사용은 한국주재 스위스대사관의 건축 문화적 의미를 부각시킨다. 대사관의 구조체, 내장 곳곳에 한국인의 장인의 숨결과 스위스 건축의 섬세하고 단순한 디테일의 정교함이 녹아 있다.
(주)건축사사무소 이래건축

WITHIN SEOUL
Seoul’s territory is urbanizing in the hollows of its hilly topography. The forested hills resist the effects of urbanism while shaping this unique metropolitan landscape. The densification of the city is currently being achieved by the demolition and reconstruction of several neighborhoods. With this rather brutal phenomenon, a complete change of scale and character is occurring. The new residential area within the Jongno district is one example of this particular type of metamorphosis.
This relationship of landscape and its semantics has been explored in our project, in searching for an appropriate expression of place while avoiding a superficial association between an oasis and Switzerland. Rather than adhering to the morphology of the new quarter at the risk of creating an isolated structure, the building follows the topography of Gyeounghuigung Park and appears as its natural extension. The Embassy building seems to surrender to the force of nature around it. Its integration into the context and reference to the collective memory of its topos and surroundings speaks to its sustainability.
The conception of the large courtyard house building was inspired by the traditinal Korean hanok house typology, in order to re-group the diplomatic, administrative, representation, and living quarters of the Ambassador all under one roof around a common courtyard. The life of the new Embassy, just like that of the past inhabitants of historic Seodaemun, is organized around one central space – the courtyard – the referential space for the representation. The open loop or spiral form symbolizes, for us, integration and openness, native and foreigner, official area and urban domain, as well as its relationship with nature.
Nicolas Vaucher, Lead architects, Burckhardt+Partner SA

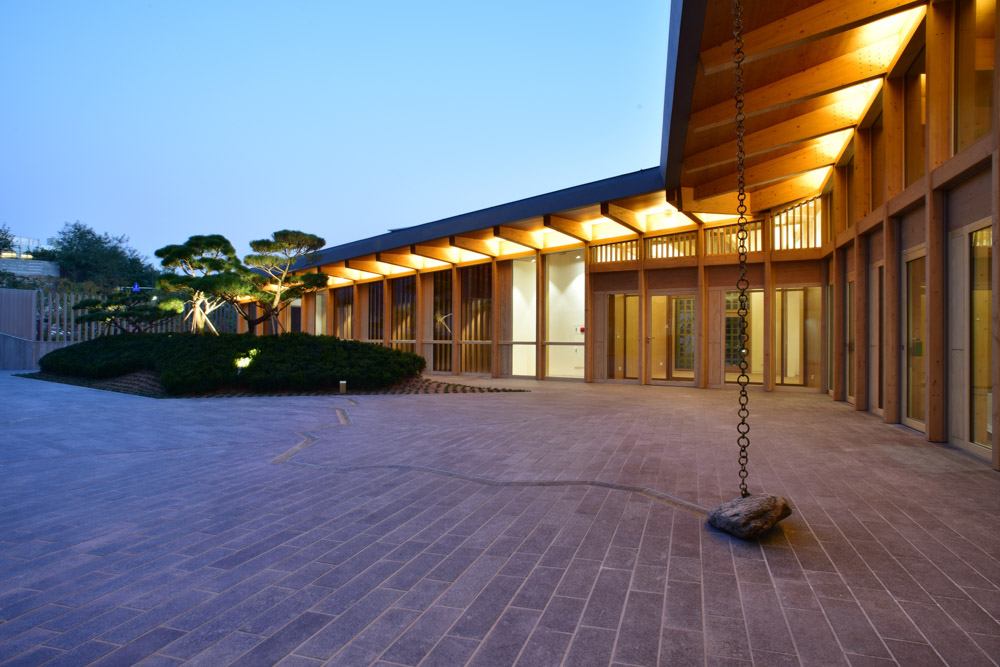
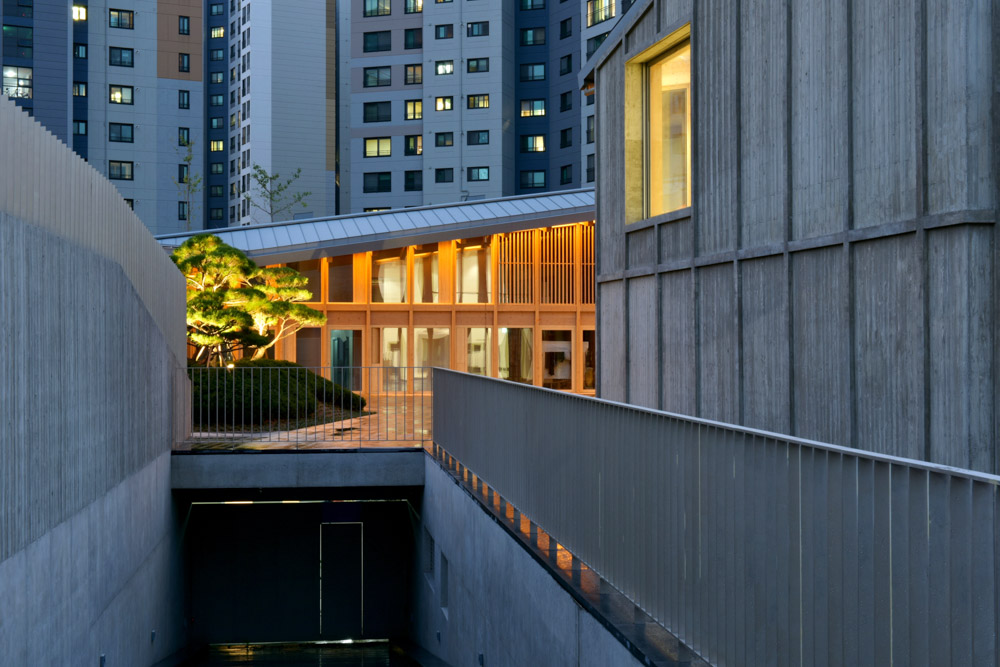

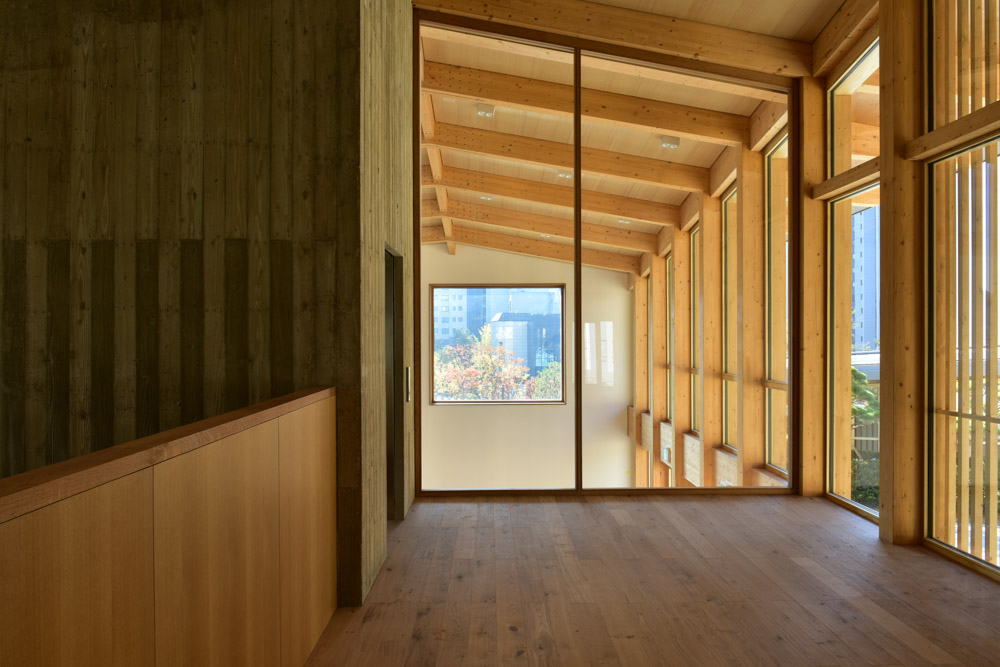




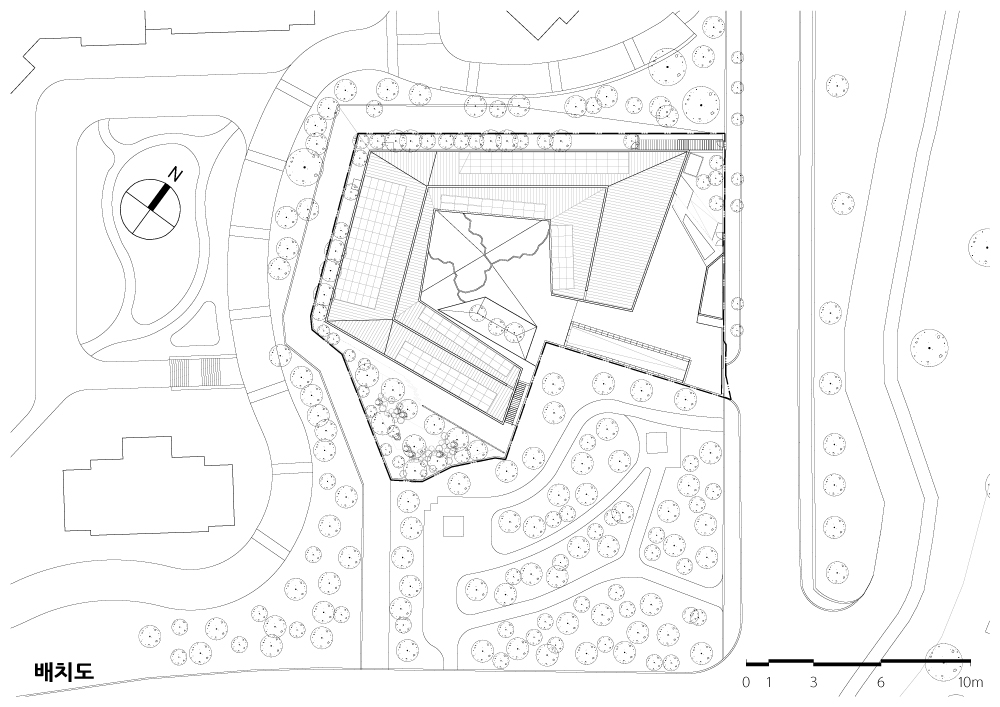
| 주한 스위스 대사관 설계자 이인호_ (주)건축사사무소 이래건축· Nicolas Vaucher_Daniel Pantillon_Burckhardt+Partner SA, Swiss 건축주 | 스위스국, Jodok Brunner, Cedric Pernet 감리자 | 정민희 _ (주)건축사사무소 이래건축 시공사 | (주)이안알앤씨 대지위치 | 서울특별시 종로구 송월길 77 주요용도 | 외국공관 대지면적 | 2,377.30㎡ 건축면적 | 983.30㎡ 연면적 | 2,895.94㎡ 건폐율 | 41.36% 용적률 | 103.75% 규모 | 지상 3층 구조 | 철근콘크리트조 + 목구조 외부마감재 | - 건물 외벽 : 적삼목 무늬 노출콘크리트, 알루미늄+오크목 창문 - 중정 : 목재창 및 도어(Acoya Wood), 3중유리(45mm, 저철분 투명유리) - 지붕 : 알루미늄 ZINC(미국 수입품) 두께 0.7mm 내부마감재 | - 벽 : 석고보드 위 친환경페인트 - 천장 : 3 Layer Board를 콘크리트 거푸집과 천장마감재로 사용 - 바닥 : White Oak Wood 온돌마루 설계기간 | 2013. 07 ~ 2016. 06 공사기간 | 2017. 01 ~ 2018. 10 사진 | Hélène Binet, 이인호 전문기술협력 - 구조분야 : INGENI / SQ엔지니어링(주) - 기계설비분야 : PLANAIR / (주)노스타엔지니어링 - 전기·통신분야 : Christian Risse / (주)전기설계·협인 |
New Swiss Embassy in Seoul Architect | Nicolas Vaucher, Daniel Pantillon_Burckhardt+Partner SA, Swiss Inho Lee_Erae Architects Client | Swiss Federal Office for Buildings and Logistics, Jodok Brunner, Cedric Pernet Supervisor | Minhee Jung _ Erae Architects Construction | EAN R&C Location | 77, Songwol-gil, Jongno-gu, Seoul Program | Foreign Official Residence Site area | 2,377.30㎡ Building area | 983.30㎡ Gross floor area | 2,895.94㎡ Building to land ratio | 41.36% Floor area ratio | 103.75% Building scope | 3F Structure | RC + Wood structure Exterior finishing | - Wall&Fence : Exposed concrete(Cedar plank), Aluminium+Oak wood windows - Court : Wood windows and doors(Accoya Wood), 45mm Low-E Triplex Glass - Roof : 0.7mm Zinc Aluminium Sheeting Interior finishing | - Wall : Water paint on plaster board&concrete wall - Ceiling : 3 Layer Board(concrete form / ceiling finish) - Floor : White oak wood flooring Design period | Jul. 2013 ~ Jun. 2016 Construction period | Jan. 2017 ~ Oct. 2018 Photograph | Hélène Binet, Inho Lee Structural engineer | INGENI / SQ Engineering Mechanical engineer | PLANAIR / NORTH STAR Engineering Electrical&Communication engineer | Christian Risse / Electrical Consultant Hyeob-In |

'회원작품 | Projects > House' 카테고리의 다른 글
| 구천일호 2019.10 (0) | 2023.01.05 |
|---|---|
| 꽃_놀이집 2019.10 (0) | 2023.01.05 |
| 이이정(異二庭) 2019.9 (0) | 2023.01.04 |
| 거여동 스트리트 가든 하우스 2019.9 (0) | 2023.01.04 |
| 흥동주택 : 화이트파빌리온 2019.9 (0) | 2023.01.04 |
