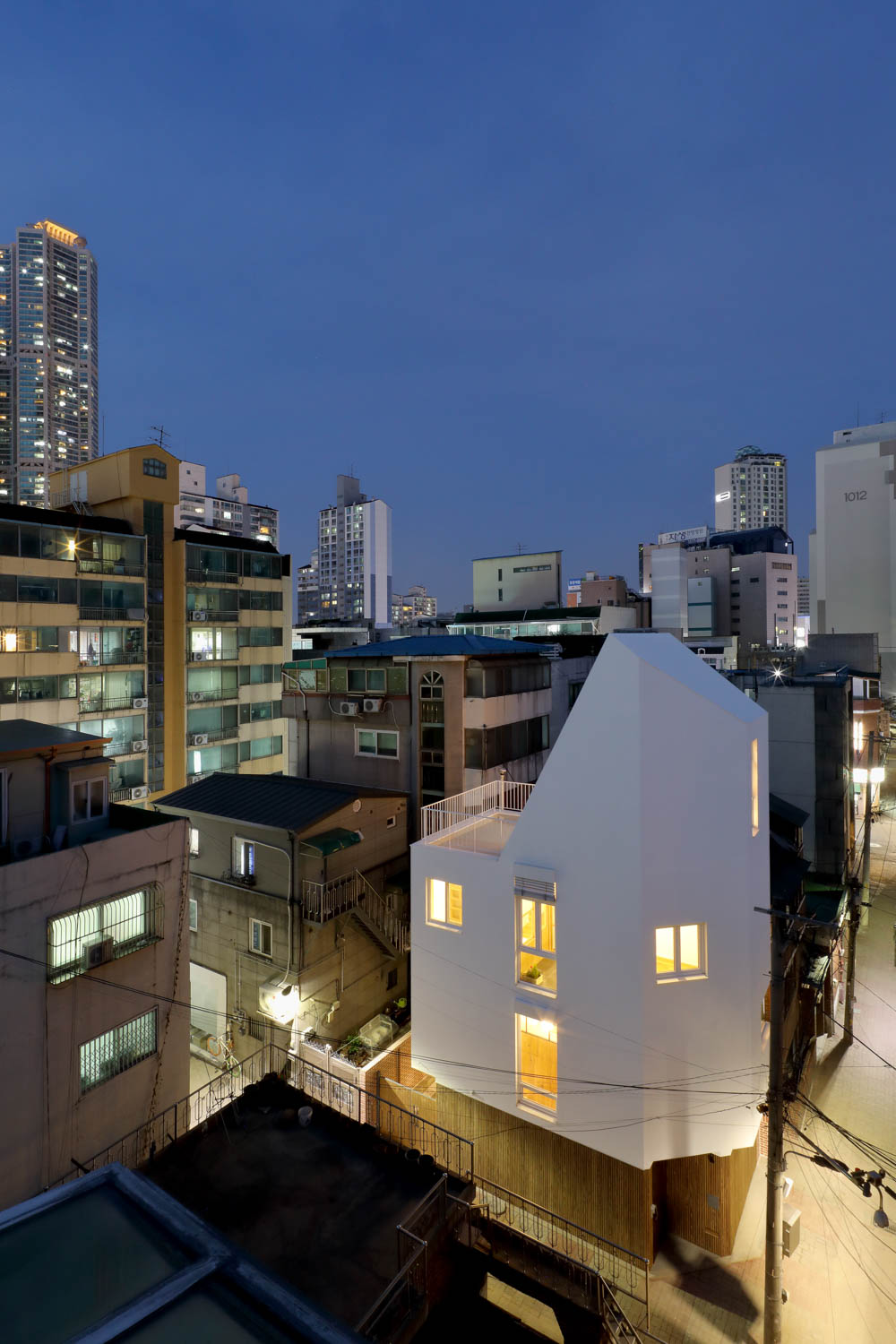2023. 1. 5. 09:10ㆍ회원작품 | Projects/House
Flower nori house

아파트의 전세금은 오르고 단독주택은 저평가되고 있다. 건축주는 더 이상 남들의 시선을 의식한 삶 대신 자신과 가족을 위해 작지만 풍요로운 보금자리를 마련하기로 했다. 기존 거주지에서 내려다보일 만큼 가까운 곳에 작은 땅을 구입하고 설계를 시작했는데 막상 따져보니 각 층당 최소 40제곱미터 이상을 지을 수 있는 것으로 알고 구입한 땅은 좁은 도로확보를 위해 10제곱미터 이상의 땅을 떼어 주어야 했다.
협소주택 중의 협소주택
처음 생각과 달리 가용할 면적이 작아지면서 주어진 공간을 최대한 사용하기 위한 협소주택 설계가 필요했다. 구조 벽으로 사용하는 벽량을 최소화하여 공간을 확보하고, 자투리 공간을 이용하여 가구를 설치하면서 가전제품을 넣은 가구를 만들었다. 가변형 벽체와 포켓도어를 사용하여 문으로 인한 공간도 절약했다. 하지만 작은 집이라 해도 꼭 필요한 폭과 높이는 확보하고 층의 높낮이를 적절히 활용한 공간구성을 통해 결코 좁지 않은, 부족함이 없는 집을 만들었다.
처형과 같이 사는 집
건축주는 비교적 큰 규모의 화려한 주상복합 아파트에 아이 둘, 처형과 함께 살고 있었다. 그러나 아파트는 개인의 프라이버시를 지키기에는 어려운 구조다. 가족의 취향과 동선을 고려하여 각자의 공간이 필요해 보였다. 부부는 맞벌이로 주로 주말에만 집에 있고 아이들과 처형이 상주하는 생활 패턴을 고려하여 층의 구성을 통해 공간과 동선을 나누기로 했다. 처형과 딸이 2층에 방을 두고 1층의 주차장 공간을 아이들이 공부하거나 손님들이 머무는 거실의 용도로 사용하기로 했다. 여기에 뒷마당을 연결해 외부까지 공간을 확장시켰다. 처음부터 최상층인 4층에 테라스와 연결된 주방을 두기 원했던 터라, 3층 공간은 부부와 아들이 쓰게 됐다. 좁은 공간에서 두개의 방을 벽으로 구분하는 대신 방과 방 사이에 작은 중정을 두고 벽은 모두 유리문으로 구성함으로써 독립되어 있지만 서로 연결되어 있는, 시각적으로 공간적으로 개방감을 살린 공간이 됐다.이렇게 1∼2층을 처형과 아이들을 위한 공간으로 두고, 3∼4층을 부부와 주방공간으로 구분함으로써 1층은 좀 더 퍼블릭한 공간이 됐다. 4층은 더욱 가족들만의 프라이빗한 공간으로 사용하게 됐다.

Apartment rent is rising and detached houses are undervalued. The client decided to have a small but abundant home for him and his family instead of self-conscious life. After purchasing a small piece of land close enough to overlook the existing residence, we started designing it and thought to build at least 40 ㎡ for each floor. But we finally realized that more than 10 ㎡ of the land should be excluded to secure a narrow road.
Narrow house of narrow houses
Contrary to the initial idea, it was necessary to design a narrow house to make the most of the given space as the available area was smaller. We secured space by minimizing the amount of walls used as structural walls, and installed furniture to put home appliances by using spare space. The variable walls and pocket doors also saved space in the doors. However, even a small house is designed to secure the necessary width and height, and the space composition utilizing the height of floors appropriately made a house that was never narrow and insufficient.
House living with his wife’s elder sister
The client lived in a relatively large, colorful residential apartment with two children and his wife’s elder sister. But apartments are difficult to keep privacy. Considering his family's tastes and movement flow, they needed their own space. The client’s couple decided to divide their space and the space through the composition of floors, considering the life pattern where they normally stayed only at weekends and where his children and sister-in-law resided.
For his sister-in-law and daughter, the rooms were on the second floor, the parking space on the first floor was designed to serve as a living room where children can study or stay. And the backyard is connected to expand the space outside.
From the beginning, they wanted to have a kitchen connected to the terrace on the 4th floor, which is the top floor. Instead of dividing a narrow space in two rooms by walls, a small courtyard is placed between the rooms and the walls are all made of glass doors so that they are independent but connected with each other and become the space open visually and spatially.
Thus, the first and second floors are used as spaces for his sister-in-law and children, and the third and fourth floors are divided into the couple’s space and the kitchen, making the first floor more public. The fourth floor could be used as a private space only for the families.










| 꽃_놀이집 설계자 | 이재혁 (주)에이디모베 건축사사무소 건축주 | Son TW 감리자 | 이재혁 _ (주)에이디모베 건축사사무소 시공사 | 뉴마이하우스 설계팀 | 이주화, 석나래, 김현종 대지위치 | 서울특별시 양천구 목동 주요용도 | 단독주택 대지면적 | 57.36㎡ 건축면적 | 33.55㎡ 연면적 | 110.68㎡ 건폐율 | 58.49% 용적률 | 157.53% 규모 | 지상 4층 구조 | 철근콘크리트조 외부마감재 | 외단열미장마감(STO), 탄화목 내부마감재 | 폴리싱타일, 감마루, 실크벽지, 퀄커스 판넬 설계기간 | 2018. 04 ~ 2018. 08 공사기간 | 2018. 09 ~ 2019. 04 사진 | 송정근 전문기술협력 - 구조분야 : 김형만 _ HUB 구조엔지니어링 - 기계설비분야 : 김성률 _ 유영설비기술연구소 - 전기분야 : 김기표 _ 거산ENG |
Flower nori house Architect | Yi, Jaehyuk _ Admobe Architect Client | Son TW Supervisor | Yi, Jaehyuk _ Admobe Architect Construction | Newmy House Project team | Lee, Joohwa / Seok, Narae / Kim, Hyunjong Location | Mok-dong, Yangcheon-gu, Seoul, Korea Program | House Site area | 57.36㎡ Building area | 33.55㎡ Gross floor area | 110.68㎡ Building to land ratio | 58.49% Floor area ratio | 157.53% Building scope | 4F Structure | RC Exterior finishing | EIFS(STO), Thermotreated wood Interior finishing | Polishing tile, Silk wallpaper, Querkus panel Design period | Apr. 2018 ~ Aug. 2018 Construction period | Sep. 2018 ~ Apr. 2019 Photograph | Jung Song Structural engineer | HUB Structure Engineering Mechanical engineer | U-Young Engineering & Consultants Electrical engineer | Geosan Engineering |

'회원작품 | Projects > House' 카테고리의 다른 글
| 심락재 2019.10 (0) | 2023.01.05 |
|---|---|
| 구천일호 2019.10 (0) | 2023.01.05 |
| 주한 스위스 대사관 2019.9 (0) | 2023.01.04 |
| 이이정(異二庭) 2019.9 (0) | 2023.01.04 |
| 거여동 스트리트 가든 하우스 2019.9 (0) | 2023.01.04 |
