2023. 1. 10. 09:12ㆍ회원작품 | Projects/House
Dongmun 850

기존 주택지의 좁은 골목 안에 건물을 신축하는 것은 신경이 많이 쓰인다. 서산 동문동은 고려시대 석탑이 있을 정도로 오랜 역사를 갖고 있는 주거지다. 그래서 새로 조성된 택지나 전원에 나 홀로 지어지는 주택을 계획할 때와는 태도가 달라야 했다. 눈에 띄는 조형이나 색채를 지양하고자 안정감 있는 박공 형태를 제안하고, 부드러운 색상과 질감의 석재로 마감 계획을 했다. 한편으로 외부공간에 기둥 없이 올려둔 매스와 옥상 난간 벽의 형태로 입면을 강조했다. 단독주택으로서 필요한 개성을 찾으면서도 주변과 조화를 이루고자 고민한 계획이다.
골목에 면한 외부공간은 담장이나 대문 없이 열린 공간으로 계획했다. 외부공간 위에 떠있는 매스는 골목길을 향해 비워진 외부공간의 영역성을 확보하고 장소성을 설정해 준다. 법적인 주차공간에는 외부활동과 보행을 겸할 수 있는 포장재를 적용했다. 더불어 식재 공간을 마련하여 필요에 따라 이웃과 함께 이용할 수 있게 배려하였다.
완만한 경사지형에 순응한 형태는 주변 건물 사이에 자연스럽게 자리 잡을 수 있도록 고려한 결과였다. 외장재는 검은색 화강석과 베이지색 라임스톤을 대비하여 입면을 구성했다. 표면은 혼드처리를 해서 반사성이 낮고, 중량감이 드러나는 재료를 통해 문화재 보호구역 내의 역사와 시간성을 드러냈다. 원경에서는 경사진 지붕형태가 주변 주택들과 조화를 이룰 수 있도록 했다.

Setting up a new building in an old residential context should be conscious of its surroundings. Considering with cultural heritage near site area, we try to avoid noticeable form and colors and design with a gentle stone finish, so that we can achieve the fits with context. As a result, we plan to avoid visible form and colors and design with gable shapes and warm-colored texture. On the other hand. the facade was emphasized in the form with cantilevered mass as well as the shape of the parapet. These are our goal to satisfy with harmonizing with context as well as exposing their individualities without conflict each other as a single family.
The exterior space facing the alley was planned as an open space without a fence or gate. The cantilevered massing sets up its territory in the outer space in a narrow alleyway. Although the required parking space were arranged, the materials on the ground is planned for outdoor activities and pedestrians's comfortable walking, so that they could be used with neighbors as needed.
The form, which was adapted to the gentle slope, was an arrangement that allowed it to be naturally located between the surrounding buildings. The exterior finishes is applied into black granite with matt grinding and beige limestone. The low-reflective, heavy-weight materials reveal the history and time within the cultural heritage area, while the sloping roof shape can be harmonized with the surrounding houses in the distance.
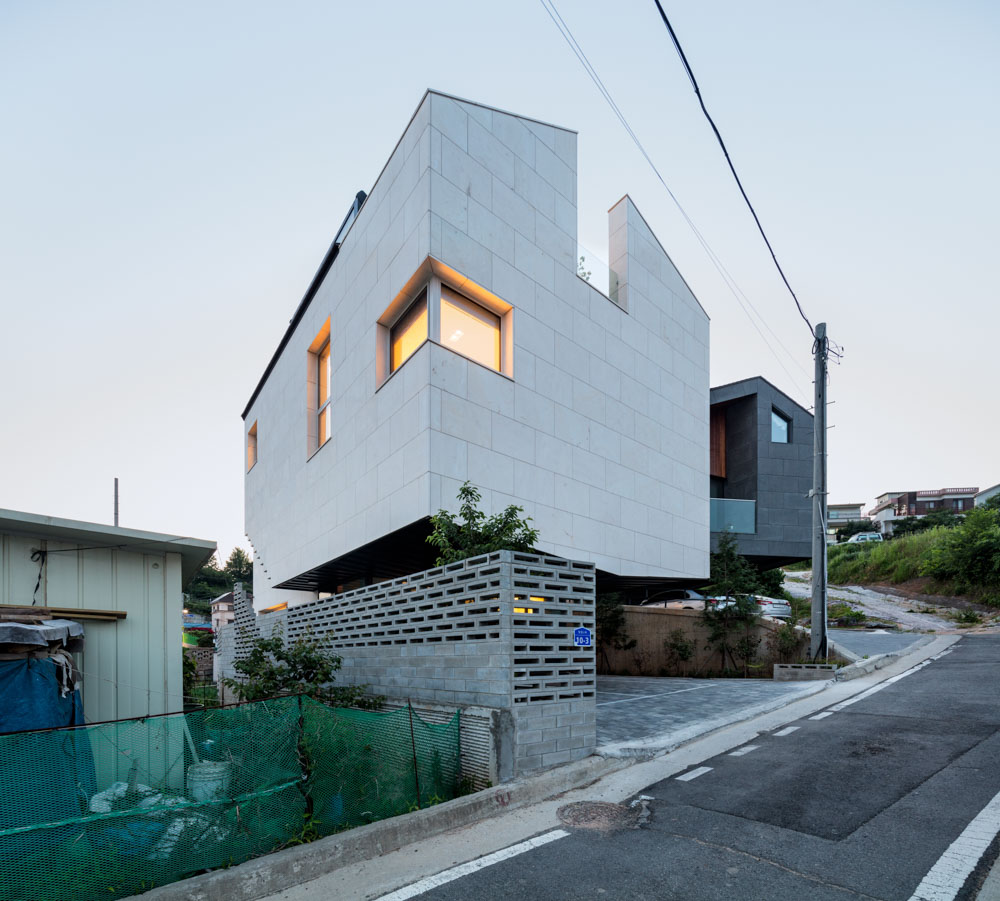

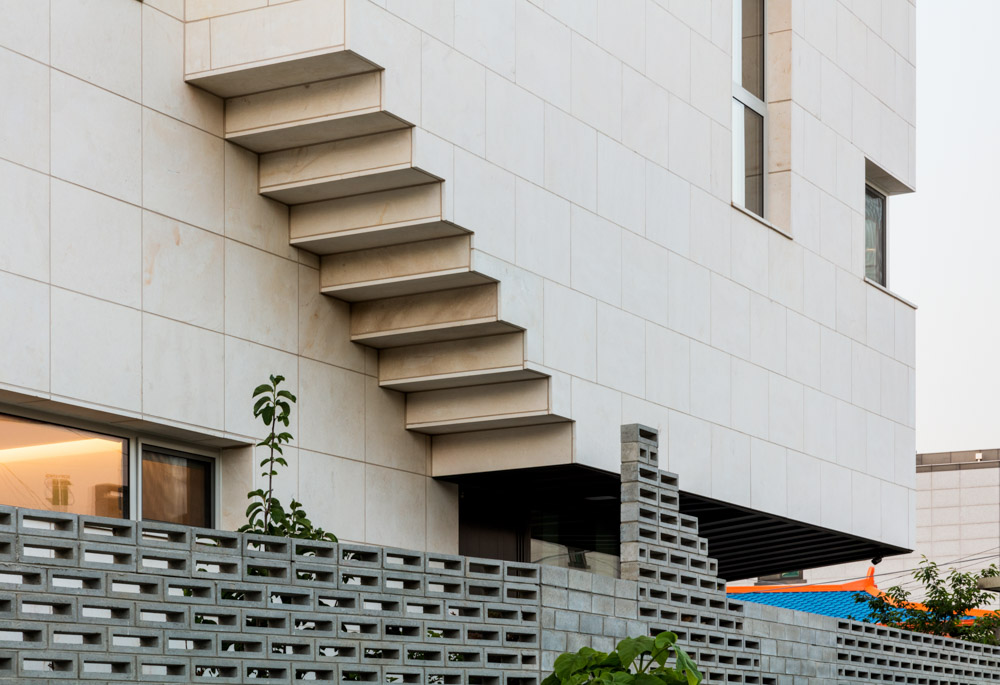


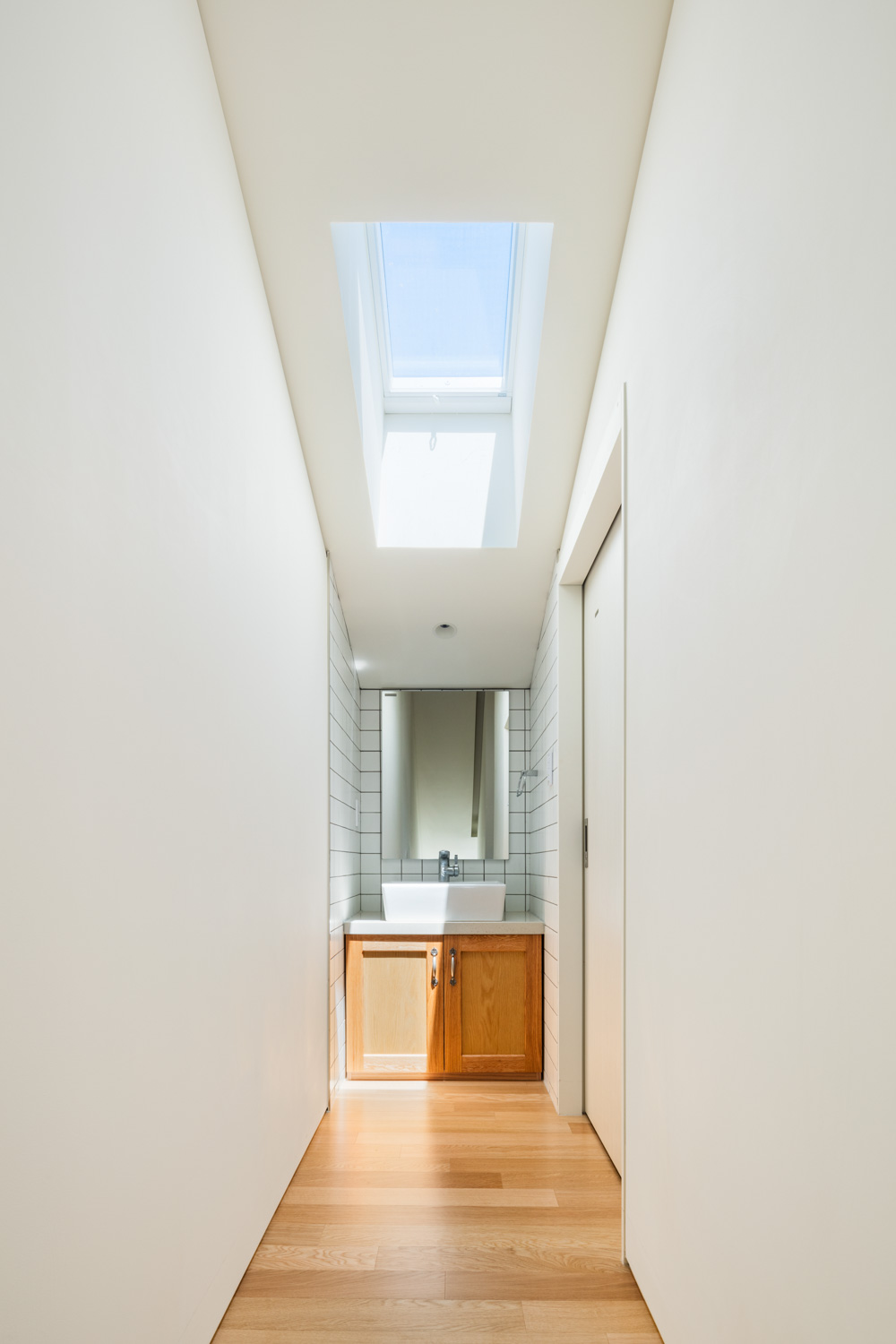
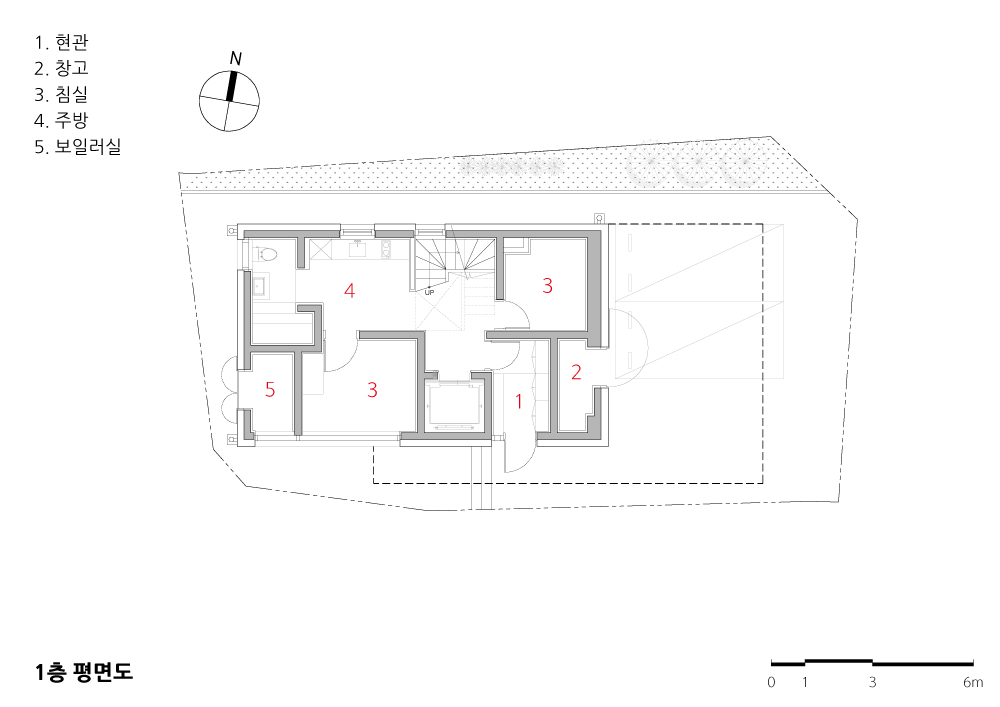
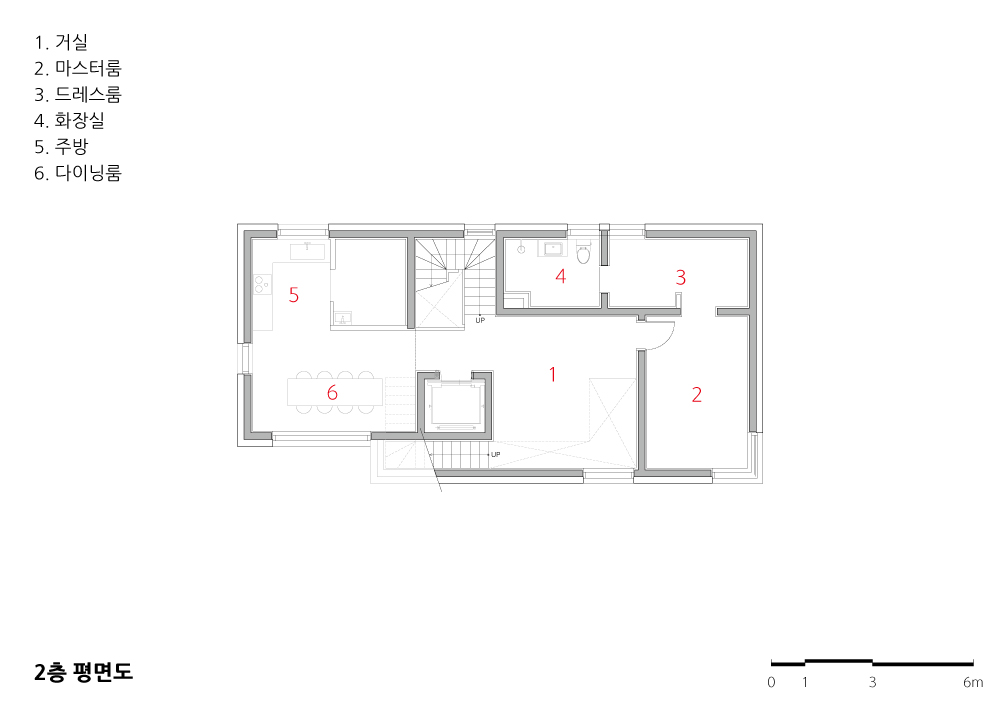

| 서산동문 850 설계자 | 신민재 + 안기현_에이앤엘스튜디오 건축사사무소 + 한양대학교 건축주 | 김효원 감리자 | 안희찬 시공사 | 김효원 설계팀 | 최성식, 권효윤, 박형국 대지위치 | 충청남도 서산시 탑동2로 10-3 주요용도 | 단독주택 대지면적 | 210.00㎡ 건축면적 | 102.15㎡ 연면적 | 200.97㎡ 건폐율 | 48.64% 용적률 | 95.70% 규모 | 지상 3층 구조 | 철근콘크리트조 외부마감재 | 석재 내부마감재 | 석고보드 위 도장, 칼라MDF, 적삼목사이딩 설계기간 | 2016. 02. ~ 2017. 04. 공사기간 | 2017. 04. ~ 2018. 01 사진 | 신경섭 전문기술협력 - 구조분야 : 다우구조 - 기계설비분야 : 정연 ENG. - 전기분야 : 정연 ENG. - 소방분야 : 정연 ENG. |
Dongmun 850 Architect | Shin, Minjae + Ahn, Keehyun_ AnLstudio Architects + Hanyang Univ. Client | Kim, Hyowon Supervisor | Ahn, Heechan Construction | Kim, Hyowon Project team | Choi, Sungsik / Kwon, Hyoyoon / Park, Hyungkook Location | 10-3, Tapdong 2-ro, Seosan-si, Chungcheongnam-do, Korea Program | House Site area | 210.00㎡ Building area | 102.15㎡ Gross floor area | 200.97㎡ Building to land ratio | 48.64% Floor area ratio | 95.70% Building scope | 3F Structure | RC Exterior finishing | Stone Interior finishing | Paint, Color MDF, Red-cedar Design period | Feb. 2016 ~ Apr. 2017 Construction period | Apr. 2017 ~ Jan. 2018 Photograph | Shin, Kyungsub Structural engineer | Dau structure Mechanical engineer | Jeongyeon ENG. Electrical engineer | Jeongyeon ENG. Fire engineer | Jeongyeon ENG. |

'회원작품 | Projects > House' 카테고리의 다른 글
| 언덕위의 집 2020.2 (0) | 2023.01.10 |
|---|---|
| 해품채전원마을 강안당 2020.2 (0) | 2023.01.10 |
| 용두동집 2020.1 (0) | 2023.01.09 |
| 녹원재 2020.1 (0) | 2023.01.09 |
| 수우재 2019.11 (0) | 2023.01.06 |
