2023. 1. 12. 09:16ㆍ회원작품 | Projects/House
Growing House

경제적 논리에 따라 일반적인 집은 땅의 규모에 따라 집의 크기가 정해진다. 특히 신도시에 조성된 필지의 집들은 대부분 지정된 건폐율과 용적률의 규모로 집을 지었다. 하지만 이 집은 젊은 부부와 어린 아이로 구성된 작은 가족을 위한 집이다. 그래서 현재 가족 구성원에 필요한 최소한의 집을 짓고 가족의 성장에 맞춰 집도 성장할 수 있도록 설계했다. 형편에 따라 어린집을 짓고, 이 어린집이 앞으로 성장할 수 있도록 다양한 바탕을 제공하기로 했다.
아이의 성장에 따라 집도 함께 성장할 수 있는 집이 바로 이 어린집이다. 미완성된 공간은 앞으로 살면서 가족이 완성시켜 나가게 된다. 방과 방 사이에는 기능이 확정되지 않는 사이 공간이 있어 삶의 변화에 대응할 수 있다. 거실은 주거 공간과 별도로 구분했으며, 놀이방, 서재, 게스트룸으로 이용할 수 있다. 차고는 현재는 아빠의 취미실이지만 미래에는 공방으로 활용할 있도록 계획했다.
전체적인 구성은 최소한의 주거를 위한 볼륨과 거실, 차고로 되어 있다. 안마당은 담장과 협력해서 만들었다. 안마당 상부에 매달린 구조물은 마당이 다양한 쓰임새의 공간이 될 수 있도록 해주는 장치다. 앞마당에는 아이의 감성을 자극할 수 있는 루버로 된 작은 파빌리온을 서리했다. 빛을 걸러주고, 나무가 성장하면, 나뭇가지와 파빌리온이 서로 섞이게 된다.
아이의 성장에 따라 집도 서서히 성장하고 미래에 대응한다. 2층의 주거공간은 아이와 부모의 공간이 전체적인 연속성을 지닌 한 개의 공간인 동시에 언제든지 변화될 수 있는 가변적인 공간이 된다. 어린집에서는 마치 아이의 키가 자라듯이, 현재의 거실이 새로운 또 하나의 집으로 커 나가고, 차고는 새로운 공방으로 변화한다. 마당은 외부의 거실이자 아이의 놀이공간으로, 내부 생활의 확장공간으로 커 나간다.
처마와 담장은 하늘과 땅 사이에 존재하면서 새로운 공간의 영역을 만들어준다. 차고의 볼륨과 루버로 만들어진 화이트 파빌리온은 아이와 나이가 같은 나무를 에워싸는 이미지로, 집이면서 아이의 성장을 기억하는 또 다른 잠재적 공간이 된다. 주변과 차별화된 흰색 박공지붕은 젊음을 이야기하고, 흰색은 무한한 잠재력의 바탕이 된다.

According to economical logic, a typical house is sized according to the size of the land. In particular, the new town's houses are built with specified building coverage and floor area ratios. However, this house is for a small family of a young couple and their young child. So, we designed a minimal house needed for the family members and allowed it to grow together as the family grows. We decided to build Eorinjip considering its circumstances and to provide a variety of grounds for this Eorinjip to grow in the future.
This Eorinjip is a house that can grow up as the children do. The unfinished space will be completed by the family while living in the future. There is an undefined space between rooms that can respond to changes in their life. The living room is separated from the living space and can be used as a playroom, a study room, or a guest room. The garage is now the father's hobby room, but it was designed to be used as a workshop in the future.
The entire layout consists of minimal volumes for living, living rooms, and garages. The courtyard was built in harmony with the fence. The structure hanging from the top of the courtyard is a device that can utilize the yard in various ways. The front yard is equipped with a small pavilion with louvers that can stimulate children's sensibility. It filters the light, and as the tree grows, branches and pavilion are harmonized.
As the child grows, the house gradually grows and responds to the future. The second-floor residential space is a single space with complete continuity between parents and children that at the same time has a flexible space. In Eorinjip, the living room changes into another new house as if a child grows tall, and the garage turns into a new studio. The yard is not only an external living room but also a child’s play area and eventually expands into interior living space.
Eaves hang and fences surround between the sky and the earth, creating a new area of space. The white pavilion with louvers and the volume of the garage surround a tree of the same age to the child, and it becomes another potential space to remember the child's growth. The white gable roof differentiated from the surroundings symbolizes youth, and white color is the basis of infinite potential.
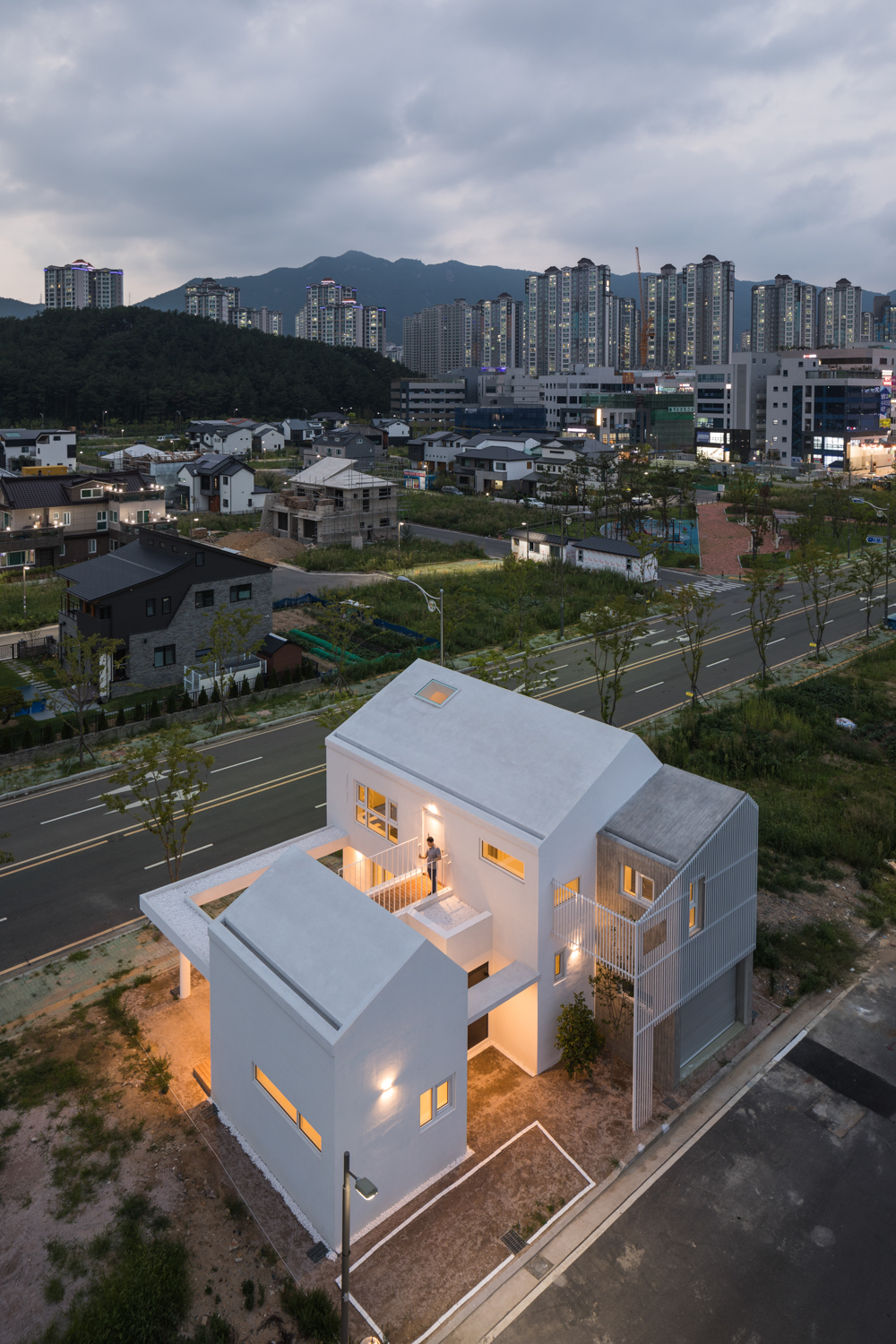




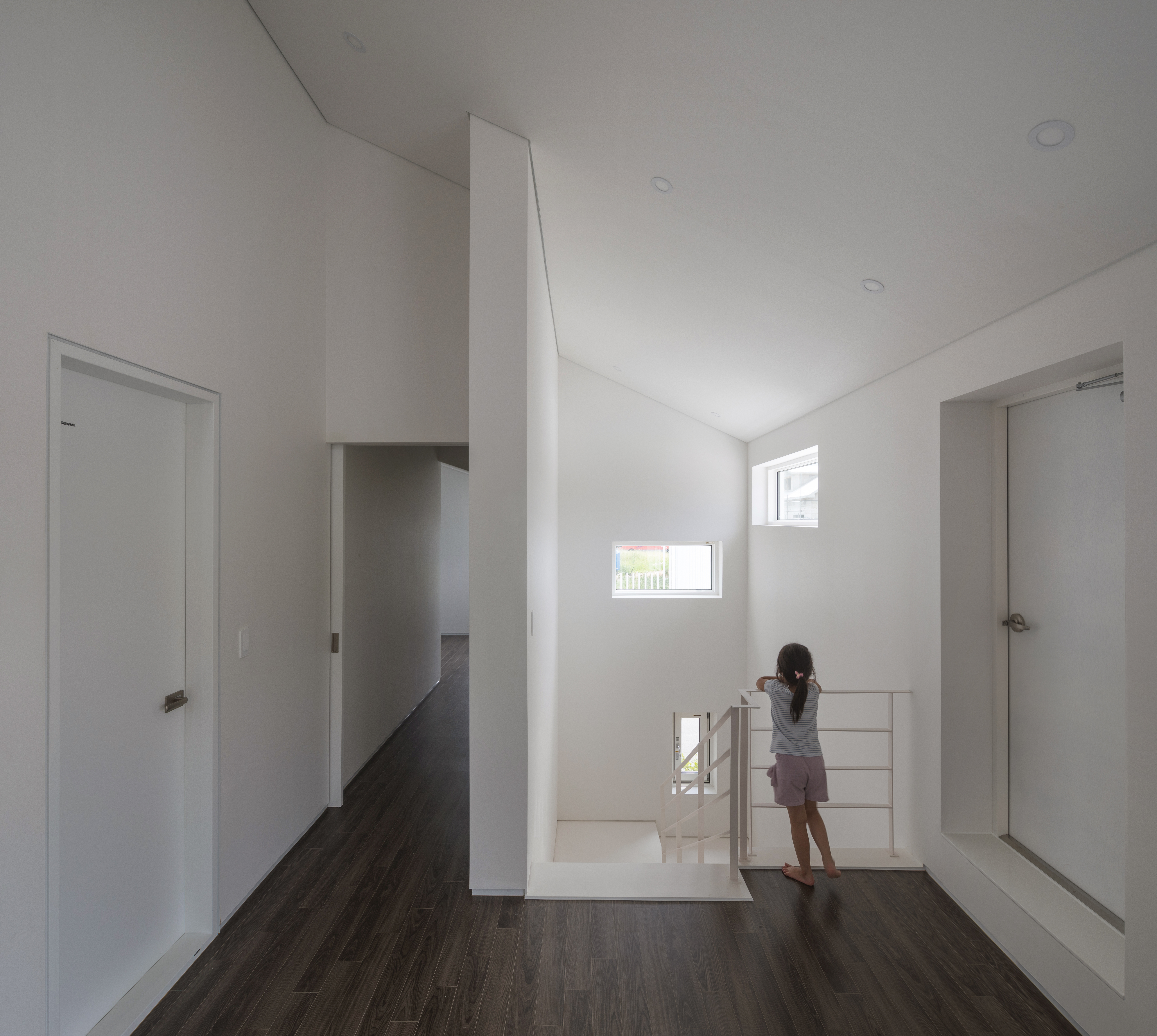
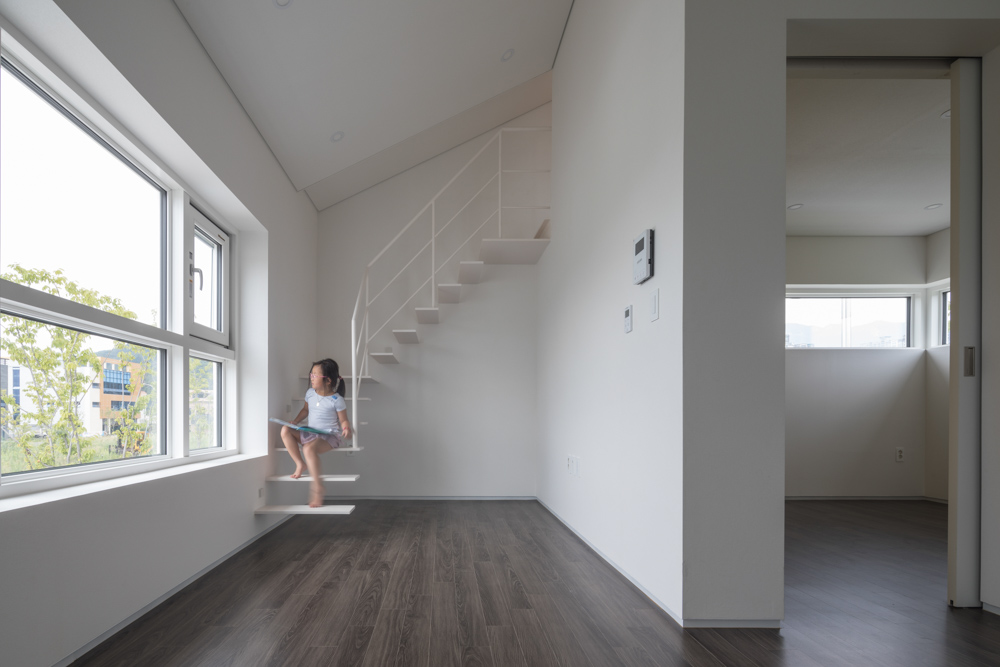

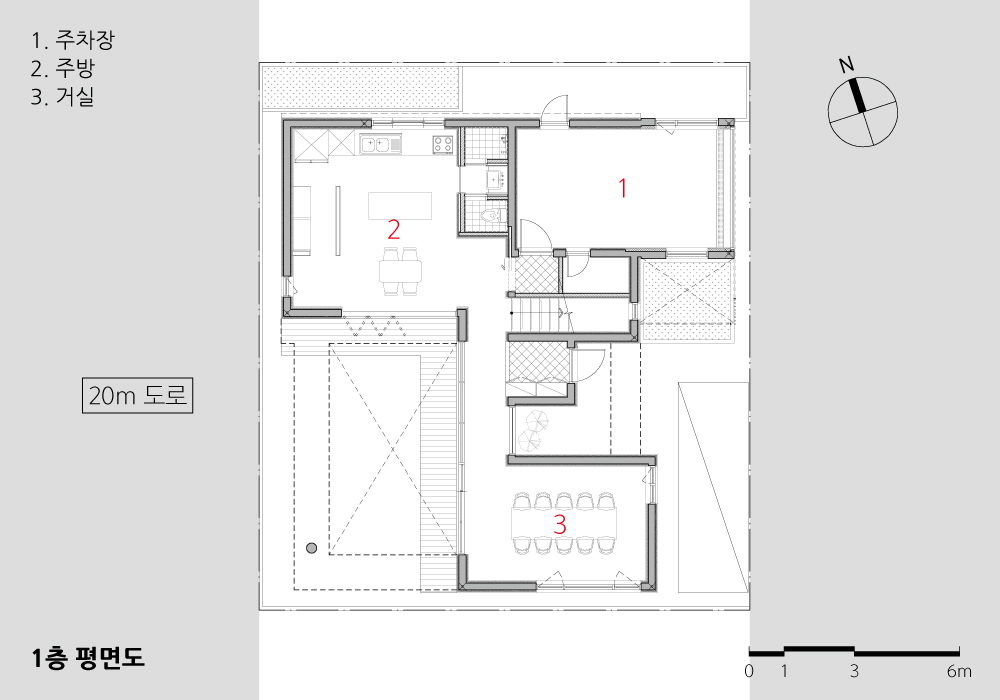
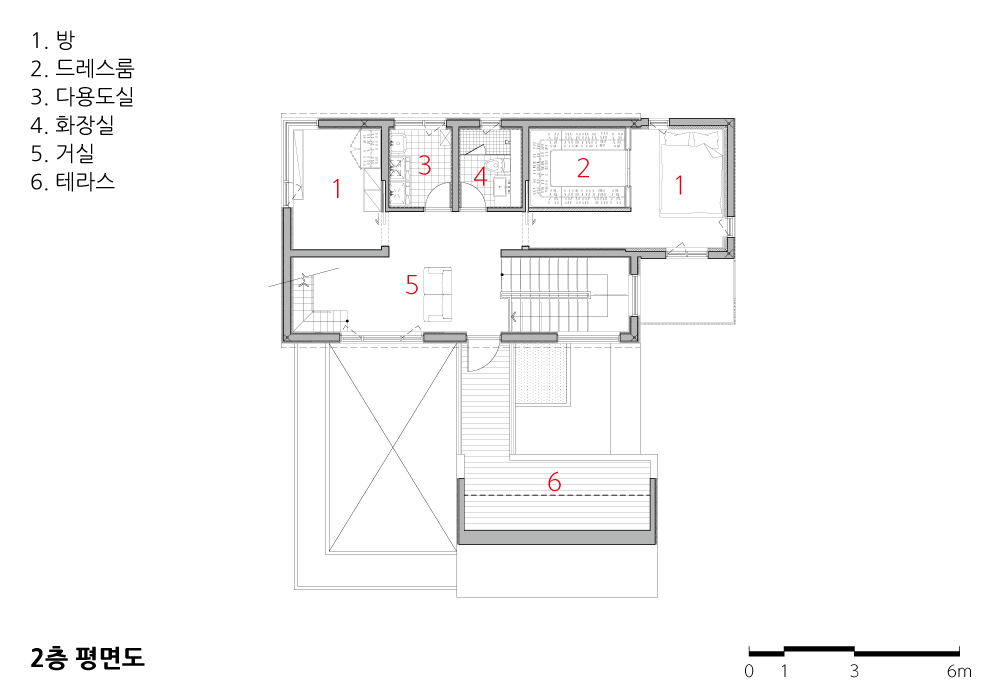

| 양산어린집 설계자 | 오신욱 _ 라움 건축사사무소 건축주 | 변인환, 이호정 감리자 | 오신욱 _ 라움 건축사사무소 시공사 | 콘크리트공작소 설계팀 | 안신, 유성철, 윤정옥, 박규현, 최윤정, 김다영, 임아현 대지위치 | 경상남도 양산시 물금읍 서들1길 45-40 주요용도 | 단독주택 대지면적 | 219.90㎡ 건축면적 | 97.78㎡ 연면적 | 164.66㎡ 건폐율 | 44.47% 용적률 | 74.88% 규모 | 지상 2층 구조 | 철근콘크리트조 외부마감재 | 스터코, 노출콘크리트 내부마감재 | 석고보드 위 V.P도장 설계기간 | 2016. 09 ~ 2017. 01 공사기간 | 2017. 02 ~ 2017. 08 사진 | 윤준환 전문기술협력 - 구조분야 : 인 구조 - 기계설비분야 : 신흥ENG - 전기분야 : 아치이앤지 |
Growing House Architect | Oh, Sinwook _Architects Group RAUM Client | Byeon, Inhwan / Lee, Hojeong Supervisor | Oh, Sinwook Construction | Concrete workshop Project team | An, Shin / Yu, Seongcheol / Yoon, Jeongock / Park, Gyuhyun / Choi, YunJeong / Kim, Dayeong / Lim, Ahyun Location | 45-40, Seodeul 1-gil, Mulgeum-eup, Yangsan-si, Gyeongsangnam-do, Korea Program | Detached house Site area | 219.90㎡ Building area | 97.78㎡ Gross floor area | 164.66㎡ Building to land ratio | 44.47% Floor area ratio | 74.88% Building scope | 2F Structure | Steel Framed Reinforced Concrete Exterior finishing | Stucoflex, Exposed concrete Interior finishing | V.P. on Plaster board Design period | Sep. 2016 ~ Jan. 2017 Construction period | Feb. 2017 ~ Aug. 2017 Photograph | Yoon Joonhwan Structural engineer | In Structure Mechanical engineer | Shinheung Engineering Electrical engineer | Achi ENG |

'회원작품 | Projects > House' 카테고리의 다른 글
| 송경제(松經齊) 2020.4 (0) | 2023.01.12 |
|---|---|
| 정중헌 2020.4 (0) | 2023.01.12 |
| 진관동 단독주택 2020.3 (0) | 2023.01.11 |
| 통영 지그재그 하우스 2020.3 (0) | 2023.01.11 |
| 춘천뚝방집 2020.3 (0) | 2023.01.11 |
