2023. 1. 19. 09:14ㆍ회원작품 | Projects/Neighborhood Facility
Dambit Arts Warehouse

1970년대에 축조돼 양곡창고로 사용되던 건축물은 2004년 쌀 추곡수매제도가 폐지됨에 따라 그 기능을 상실한 후 10여 년이 지난 시점에 완전히 비워지고, 잊힌 장소로 존재하고 있었다. 반면에 주변 지역은 많은 관광객들이 찾아오는 관방제림, 죽녹원, 체육 공간, 대학을 비롯해 지역적 특색이 가득한 중소 상업공간들이 즐비해 있다. 교외의 목가적인 풍경과 도시적 세련미를 두루 누릴 수 있는 장소다.
꽤 오래된 건물인 남송창고는 시간의 때가 묻은 낡은 벽돌벽, 목재트러스 지붕, 관리 되지 않은 주변의 자연환경으로 묵은 공간 특유의 정취를 뿜어냈다. 현재 리모델링된 모습은 오래된 것과 새로운 것이 자연스레 어울리는 공간으로 변모해 많은 관광객들이 방문하고 있다. 장소와 자원의 리사이클링 개념이 완성도 있게 구현돼 비로소 살아 숨 쉬는 문화예술창고가 됐음을 몸소 느낄 수 있다.
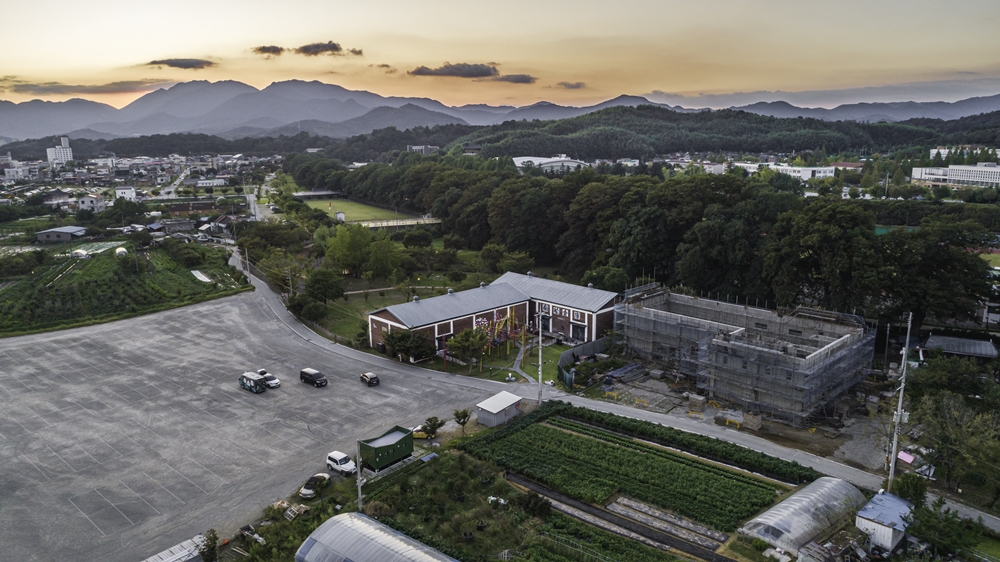
The building, originally built as a granary in the 1970s, has been completely emptied and forgotten until about ten years after it lost its function as the government discontinued the rice-procurement program in 2004. On the other hand, the vicinity has various tourism spots and local activities, including Gwanbangjerim Forest, Jungnogwon Bamboo Garden, sports facilities, colleges, and small, medium-sized commercial spaces with unique regional characteristics. It provides both a pastoral scenery and urban sophistication.
A quite old building, Namsong Warehouse, expresses a unique atmosphere due to its old brick wall, wooden truss roof, and unmanaged surrounding natural environment. It is through remodeling the warehouse that it harmonizes the old and new gently. Now many tourists visit the culture and art warehouse to appreciate the complete implementation of the concept of recycling a place and resources.
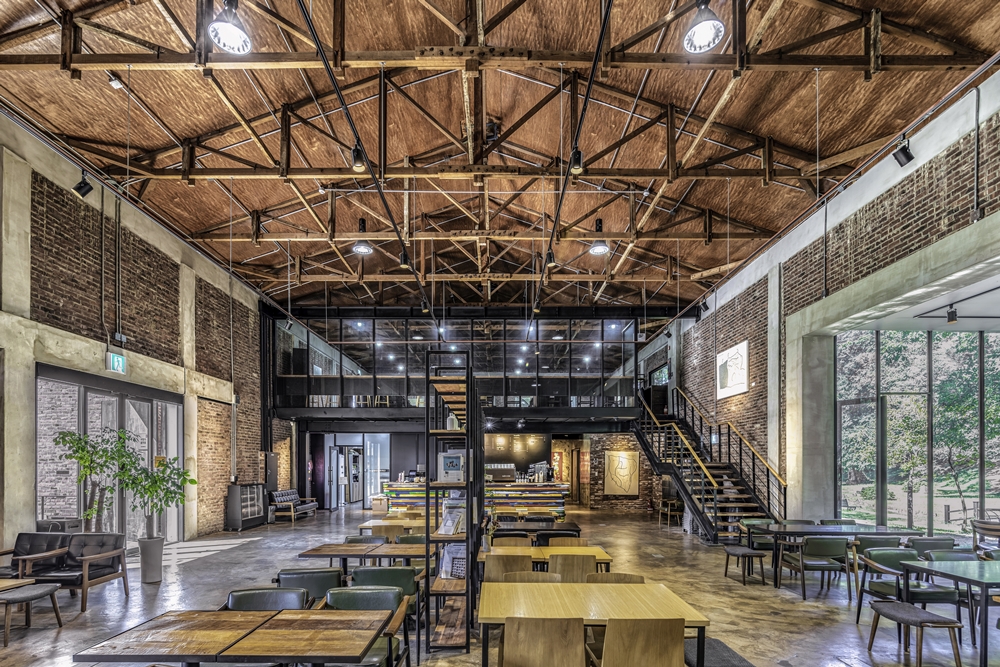

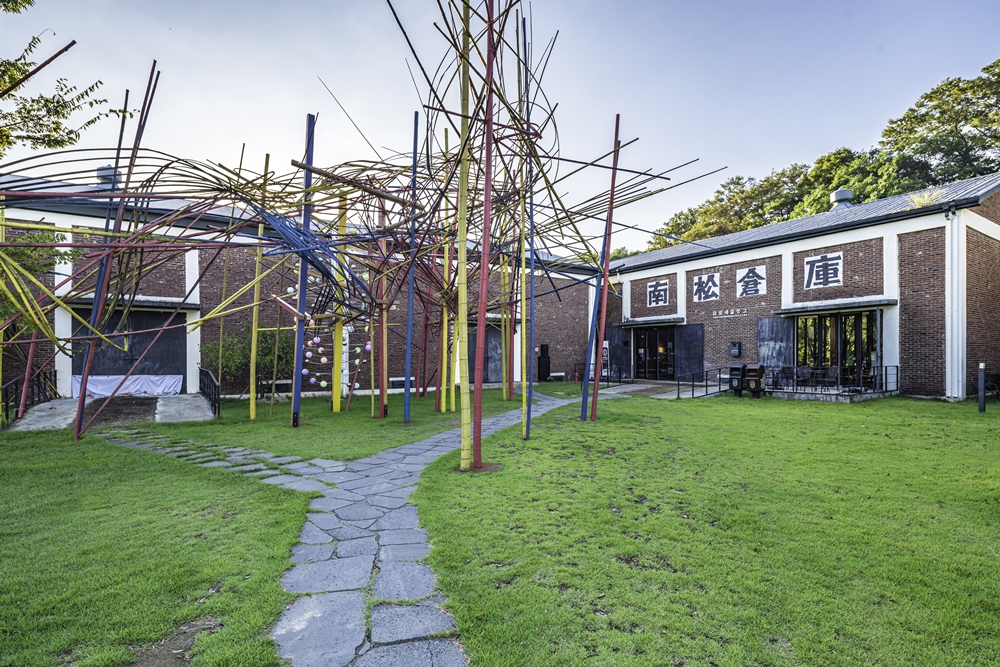
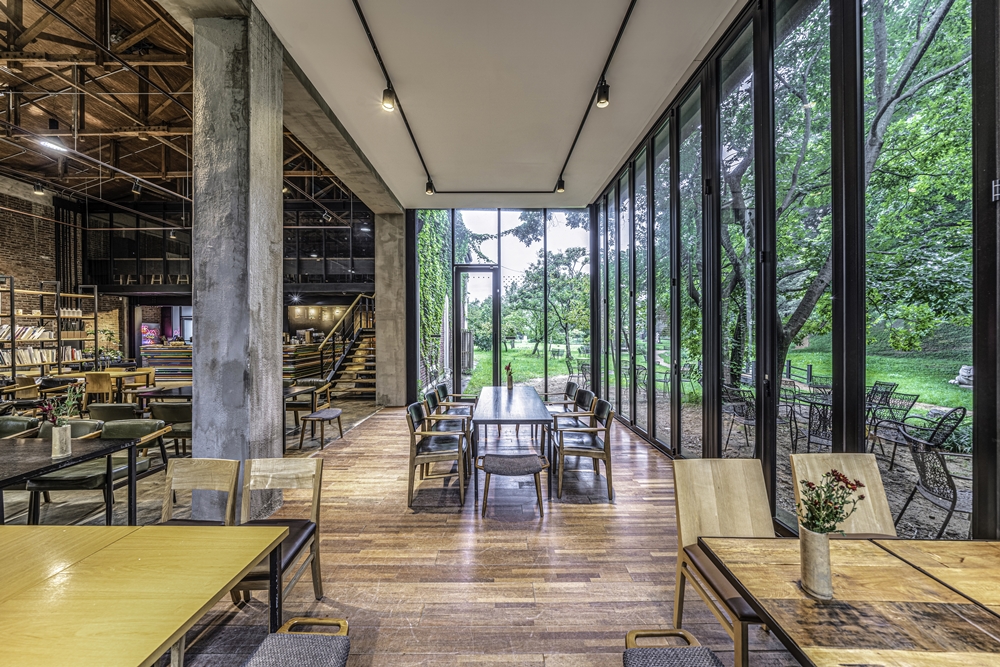
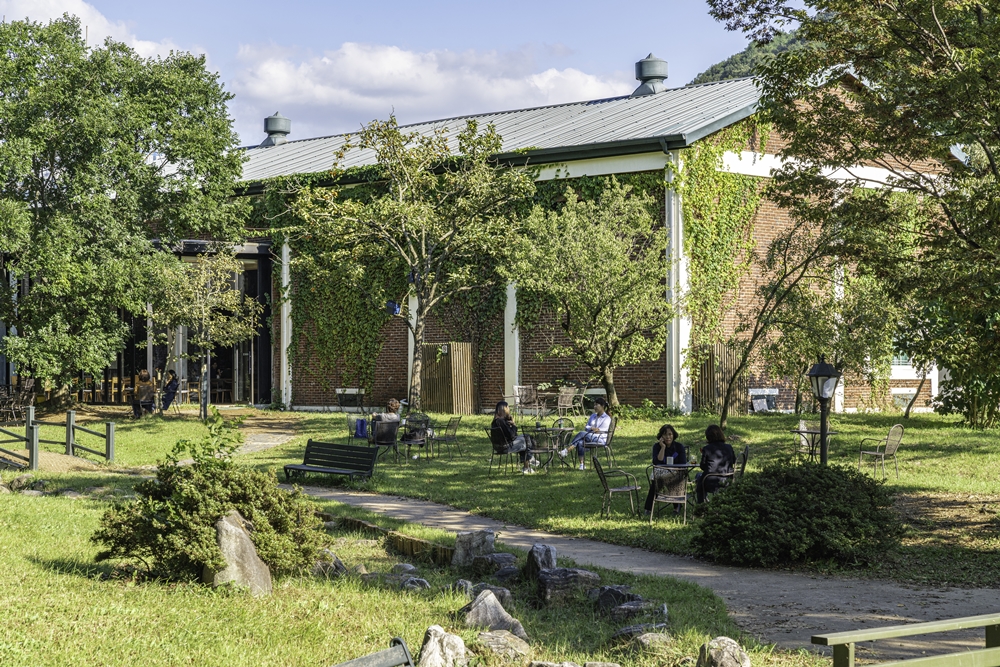



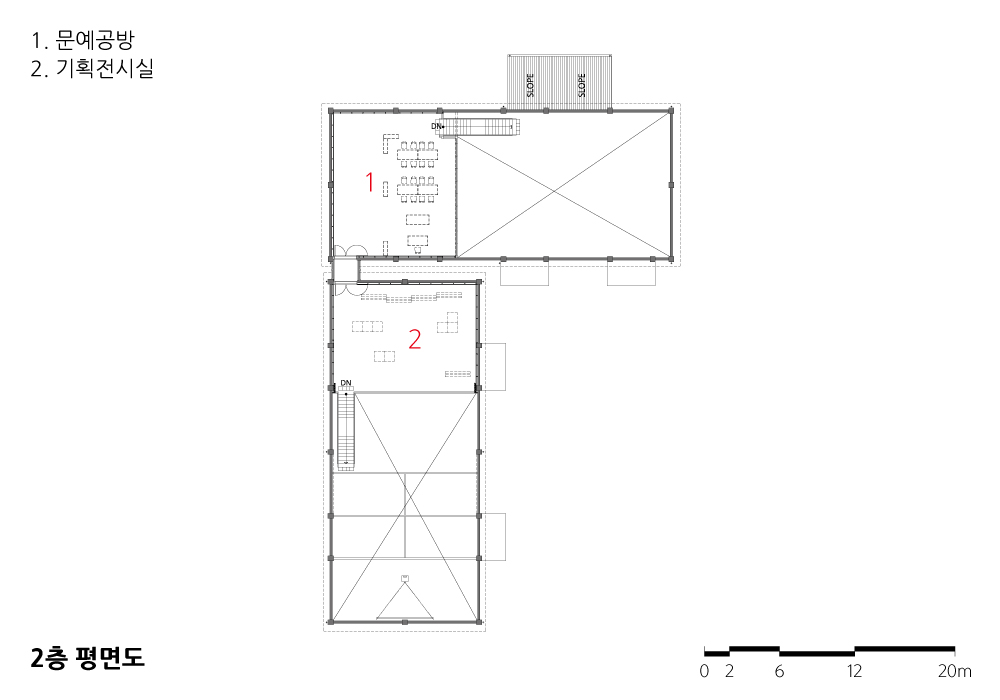
| 담빛예술창고 설계자 | 임태형 _ (주)건축사사무소 플랜 건축주 | 담양군 감리자 | 임태형 _ (주)건축사사무소 플랜 시공사 | 주식회사 아텍 설계팀 | 김용주, 김보미 대지위치 | 전라남도 담양군 담양읍 객사리 6번지 외 4필지(7-1, 9, 9-2, 10-2) 주요용도 | 휴게음식점(문화 및 집회시설 / 제2종 근린생활시설) 대지면적 | 4,532.00㎡ 건축면적 | 703.68㎡ 연면적 | 930.17㎡ 건폐율 | 15.53% 용적률 | 20.52% 규모 | 지상 2층 구조 | 조적조, 목재트러스 외부마감재 | 붉은벽돌, 샌드위치 판넬 위 외부용 페인트 내부마감재 | 에폭시 투명코팅, 수성페인트 설계기간 | 2014. 06 ~ 2014. 11 공사기간 | 2015. 04 ~ 2015. 09 사진 | 김성희 구조분야 : 정구조 엔지니어링 기계설비분야 : 세터이엔지 전기분야 : 조은 엔지니어링 소방분야 : 우림 인테리어분야 : 주식회사 아텍 |
Dambit Arts Warehouse Architect | Lim, Taehyung _ Plan Architects office, Inc. Client | Damyang-gun Supervisor | Lim, Taehyung _ Plan Architects office, Inc. Construction | Artec, lnc. Project team | Kim, Yongju / Kim, Bomi Location | 6, Gaeksa-ri, Damyang-eup, Damyang-gun, Jeollanam-do, Korea Program | Culture & Assembly, Neighborhood living facility Site area | 4,532.00㎡ Building area | 703.68㎡ Gross floor area | 930.17㎡ Building to land ratio | 15.53% Floor area ratio | 20.52% Building scope | 2F Structure | Masonry structure, Timber truss Exterior finishing | Red brick, Exterior paint on sandwich panels Interior finishing | Epoxy transparent coating, Water paint Design period | Jun. 2014 ~ Nov. 2014 Construction period | Apr. 2015 ~ Sep. 2015 Photograph | Kim, Sunghee Structural engineer | Jeong Structural Engineering, lnc. Mechanical engineer | Sateng, lnc. Electrical engineer | Joeuns Engineering, lnc. Fire engineer | Woolim, lnc. Exhibit engineer | Artec, lnc. |
'회원작품 | Projects > Neighborhood Facility' 카테고리의 다른 글
| 마륵공간 2020.9 (0) | 2023.01.19 |
|---|---|
| 꿈의 세계 2020.9 (0) | 2023.01.19 |
| 베비에르 담양 2020.9 (0) | 2023.01.19 |
| 평택 비전동 상가주택 2020.8 (0) | 2023.01.18 |
| 도시다반사 2020.8 (0) | 2023.01.18 |

