2023. 1. 18. 09:21ㆍ회원작품 | Projects/Neighborhood Facility
Pyeongtaek Bijeon-dong Commercial and Residential Building

예로부터 평탄하고 윤택한 곡창지대로 알려진 평택에도 개발의 바람이 불기 시작했다. 주변으로 건물이 속속 들어서는 가운데, 대지는 멀리 떨어진 아파트 단지를 제외하면 아직까지는 사방이 확 트여 있고 북서쪽으로는 광활한 들녘과 마주한 열린 장소에 있다. 건축주는 이곳에 획일적인 상가주택들과는 다른 외관적인 차별성, 그리고 자녀세대와 함께 살 수 있는 다가구 주택을 원했고, 특히 상업적 공간과 주거공간의 조화로운 입면이 요구됐다.
대로변에서 비켜 앉은 땅에서 도출된 여러 방향축을 따라 판의 모양을 잡았다. 그 후 방향성을 달리하는 다양한 판의 모양을 그대로 층별 매스로 발전시키고 중심부에 위치한 유선형의 계단실 디자인으로 규합했다.
이 과정에서 각 층마다 필연적으로 발생하는 여러개의 모서리는 자연스러운 곡면으로 처리하여 시각적인 조화를 유도했다. 판으로부터 파생된 수평적인 레이어는 입면구성의 주된 모티브로서, 자유로운 곡선과 수평난간, 수평루버 천정을 거쳐 건물 내부로 귀결되도록 했다.
계단실은 유선형과 원형이 혼합된 형태로 계획했다. 자재는 아쿠아패널이라는 흔치 않은 재료를 선택했는데 둥근 모서리와 곡선의 입면을 구현하고 동시에 외벽줄눈을 피하길 원하는 건축주의 특별한 요구사항에 맞추기 위함이었다. 4층 부부세대와 자녀세대 사이의 넓은 홀과 옥외데크는 가족세대간의 커뮤니티 공간이면서, 내·외부로 열린 조망성을 갖는 소통과 휴식의 공간이다.
특별히 많은 관심과 정성을 보여주신 건축주, 외벽자재에 대한 시공선례가 없는 까다로운 공사에도 여러 시행착오를 겪으며 열과 성의를 갖고 임해주신 시공사에 감사할 따름이다.

The wind of development began to blow in Pyeongtaek, known as a flat and fertile breadbasket from old times. Although buildings are going up around this area, J Residential-Commercial Building is open to all sides, except for the apartment complex, which is far away. It commands an unobstructed view of the vast field in the northwest. The client wanted a multi-family house that is different from uniform residential-commercial buildings, and their children's generation can live together. A harmonious elevation between commercial and residential spaces was required.
The base plan follows a shape from several directions of axes derived from the site sitting aside the street. Afterward, the forms of various plates unfolded differently from the direction were developed as masses for each floor. The streamlined staircase was united into a design located in the center. Several corners, which inevitably occur on each level, were naturally treated with curved surfaces to create visual harmony. The horizontal layer derived from the plate was the central motif of the elevation structure. The horizontal layer is designed to lead to the interior of the building through free curves, horizontal railings, and horizontal louver ceilings.
The staircase is designed to be a mixture of streamlined and circular shapes. For the material, we selected the unusual material of the aqua panel to meet the client's particular requirements, which was to realize rounded corners and curved elevations while avoiding masonry joints. The spacious hall and the outdoor deck were located between the couple's generation and their children's generation on the fourth floor. These spaces are for a family's communication and relaxation with a view of both inside and outside.
We are grateful to the client who showed great interest and sincerity. Also, we sincerely appreciate that the constructor made an earnest effort with great passion while going through many trials and errors despite this complicated construction without prior precedents of exterior wall materials.
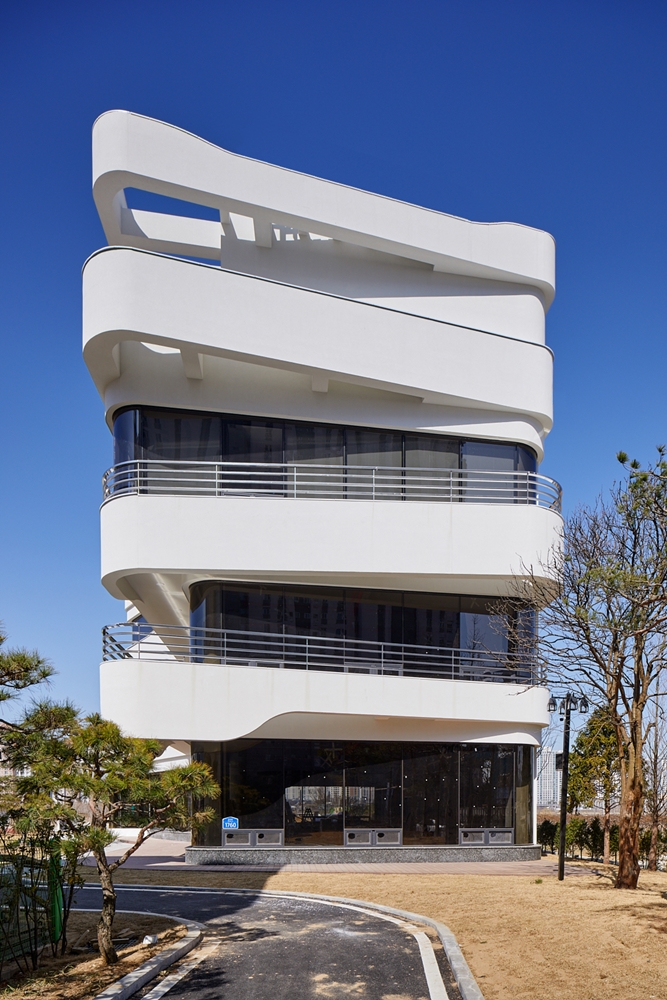

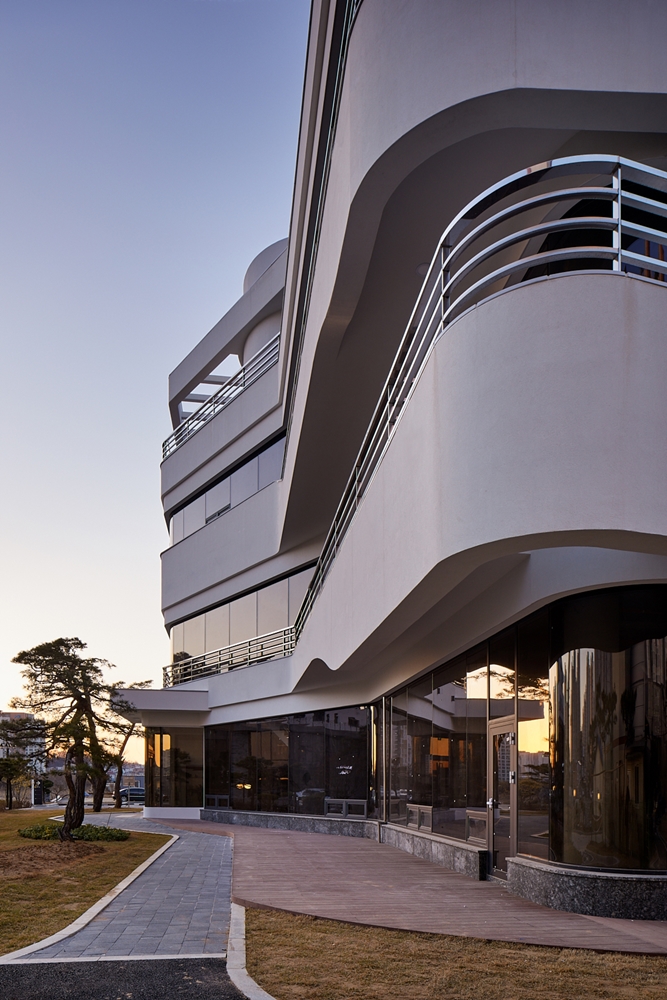
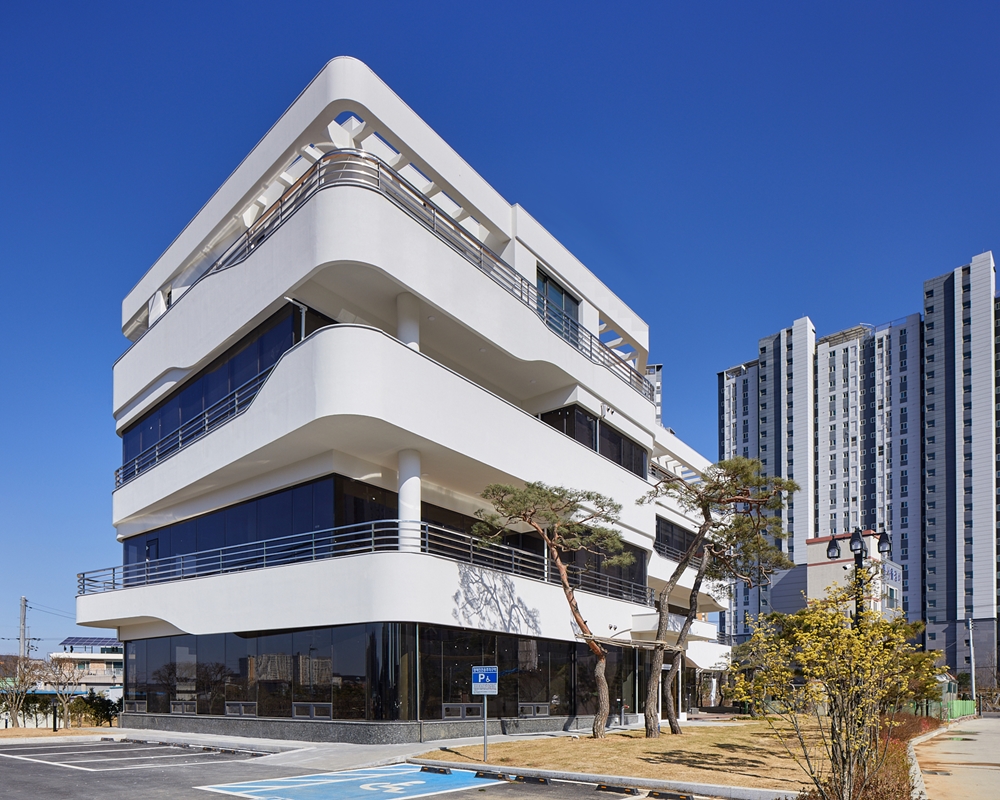


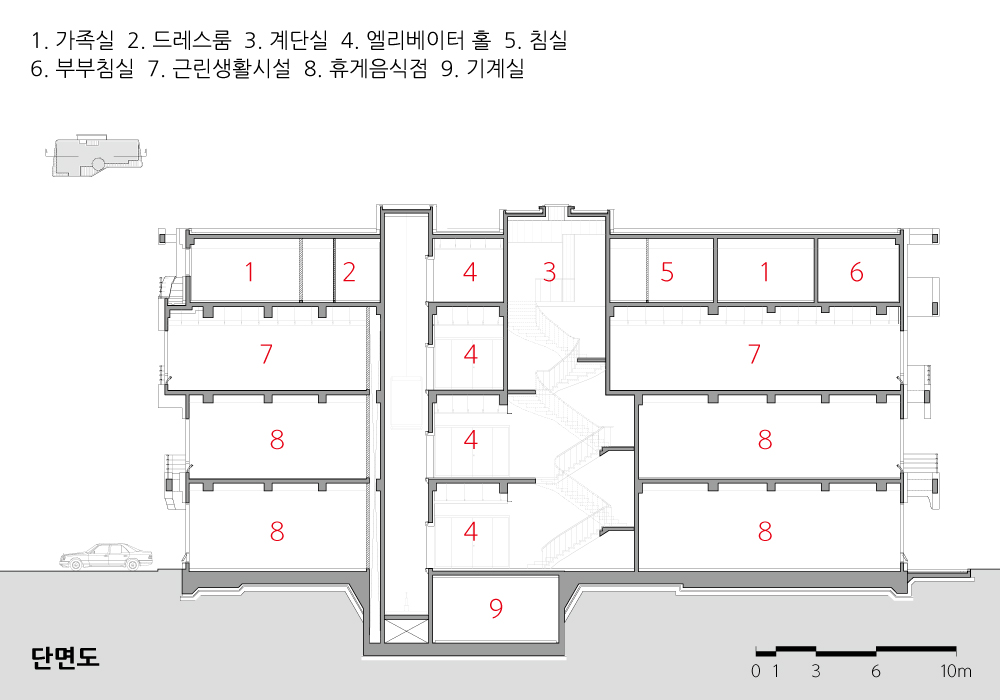


| 평택 비전동 상가주택 설계자 | 오근석 · 문호_(주)유진인터내셔날 종합건축사사무소 건축주 | 이종암 감리자 | (주)유진인터내셔날 종합건축사사무소 시공사 | (주)대원건설 설계팀 | 안규용, 김종원, 김태섭, 이송란 대지위치 | 경기도 평택시 만세로 1760 (비전동) 주요용도 | 제2종근린생활시설, 단독주택 대지면적 | 2,740.00㎡ 건축면적 | 528.69㎡ 연면적 | 1,949.41㎡ 건폐율 | 19.30% 용적률 | 68.41% 규모 | 지하 1층, 지상 4층 구조 | 철근콘크리트조 외부마감재 | 아쿠아패널 위 스터코플렉스 내부마감재 | 인조대리석, 석고보드 위 수성페인트 도장, 강마루 설계기간 | 2019. 01 ~ 2019. 04 공사기간 | 2019. 05 ~ 2020. 02 사진 | 노경 구조분야 : 건축구조연구소 다우 기계설비분야 : (주)청우이앤지 전기분야 : (주)청송 소방분야 : (주)청우이앤지 |
Pyeongtaek Bijeon-dong Commercial and Residential Building Architect | Oh, Kunsuk · Moon, Ho_YUJIN INT’L ARCH. ASSOCIATE LTD Client | Lee, Jongam Supervisor | YUJIN INT'L ARCH. ASSOCIATE LTD Construction | DaeWon construction Co., Ltd. Project team | Ahn, Kyuyong / Kim, Jongwon / Kim, Taeseop / Lee, Songran Location | 1760, Manse-ro, Pyeongtaek-si, Gyeonggi-do, Korea Program | Neighbourhood Living facility / Residence Site area | 2,740.00㎡ Building area | 528.69㎡ Gross floor area | 1,949.41㎡ Building to land ratio | 19.30% Floor area ratio | 68.41% Building scope | B1F - 4F Structure | RC Exterior finishing | Aquapannel System Interior finishing | Mock marble, Waterpaint finish above Gypsumboard, Wood floor Design period | Jan. 2019 ~ Apr. 2019 Construction period | Apr. 2019 ~ Feb. 2020 Photograph | Noh, Gyeong Structural engineer | Architecture Structural Research Institute DAWOO Mechanical engineer | Chungwoo Eng. Co.,Ltd Electrical engineer | Chungsong E&C, Co.,Ltd Fire engineer | Chungwoo Eng. Co.,Ltd |
평택 비전동 상가주택 문호 건축사사무소 (주)유진인터내셔날 종합건축사사무소 _ 서울특별시 성동구 뚝섬로1길25 서울숲한라에코밸리11층 Tel. 02-512-8336 · Fax. 02-563-8336 · www.yujinar.com홍익대학교에서 건축학을 전공하였고 현재 (주)유진인터내셔날종합건축사사무소 대표이사를 맡고 있다. 첨단산업 분야의 창의적 건축을 위해 많은 관심을 두고 있으며 특히 지식산업센터분야에서 차별화된 아이디어로 실용적이고 합리적인 건축공간계획에 다양한 모델을 제시하고자 노력하고 있다.
대표작으로 용인기흥도서관, 대한건축사협회회관, 문래동에이스하이테크시티, 신내sk v1지식산업센터 등 수많은 지식산업센터 설계실적을 갖고 있다. 경기도건축문화상, 용인시건축문화상 등 다수 수상경력이 있다.
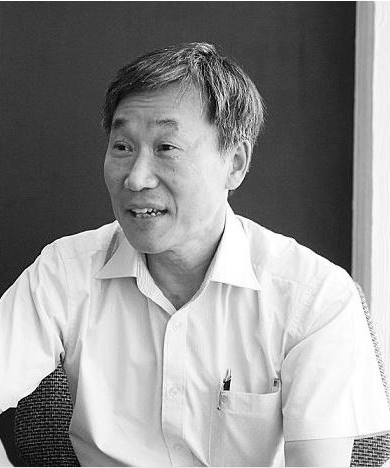
평택 비전동 상가주택 오근석 건축사사무소 (주)유진인터내셔날 종합건축사사무소 _ 서울특별시 성동구 뚝섬로1길25 서울숲한라에코밸리11층Tel. 02-512-8336 · Fax. 02-563-8336 · www.yujinar.com한양대학교 건축공학과를 졸업하고 아도무 건축사사무소, 주한미8군 설계실, 종합건축사사무소 담을 거쳐 현재 유진인터내셔날 종합건축사사무소를 공동운영하고 있다. 약 10여 년간 대한건축사협회 이사 및 위원회 위원으로서 활동을 했다. 1999년 대한건축사협회 회관 설계공모에 당선되어 현재의 협회 회관을 설계하였고, 2002년 산업자원부 장관 표창, 환경부장관 표창을 수여받은 바 있다. 최근 IT산업의 메카인 구로디지털 산업단지 내 지식산업센터 설계를 수행했다. 대표작으로는 에이스 하이엔드타워, 군산자유무역지역청사 표준형 공장, 대불자유무역지역청사 표준형 공장, 개성 Kicox 지식산업센터 및 주한 미 8군 사령부, Shopping Center, Army Barracks, WareHouse 등이 있다. 최근에는 중규모 개발사업을 공동으로 이끌어가고 있다.
'회원작품 | Projects > Neighborhood Facility' 카테고리의 다른 글
| 담빛예술창고 2020.9 (0) | 2023.01.19 |
|---|---|
| 베비에르 담양 2020.9 (0) | 2023.01.19 |
| 도시다반사 2020.8 (0) | 2023.01.18 |
| 이천도예공방 2020.8 (0) | 2023.01.18 |
| 춘양 봄볕 지역아동센터 2020.8 (0) | 2023.01.18 |
