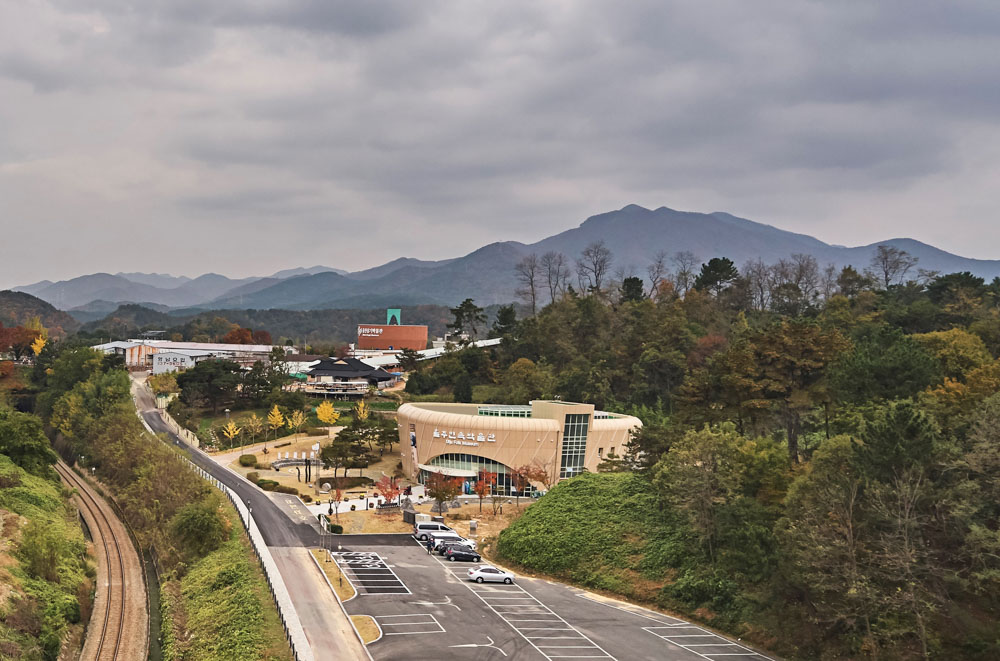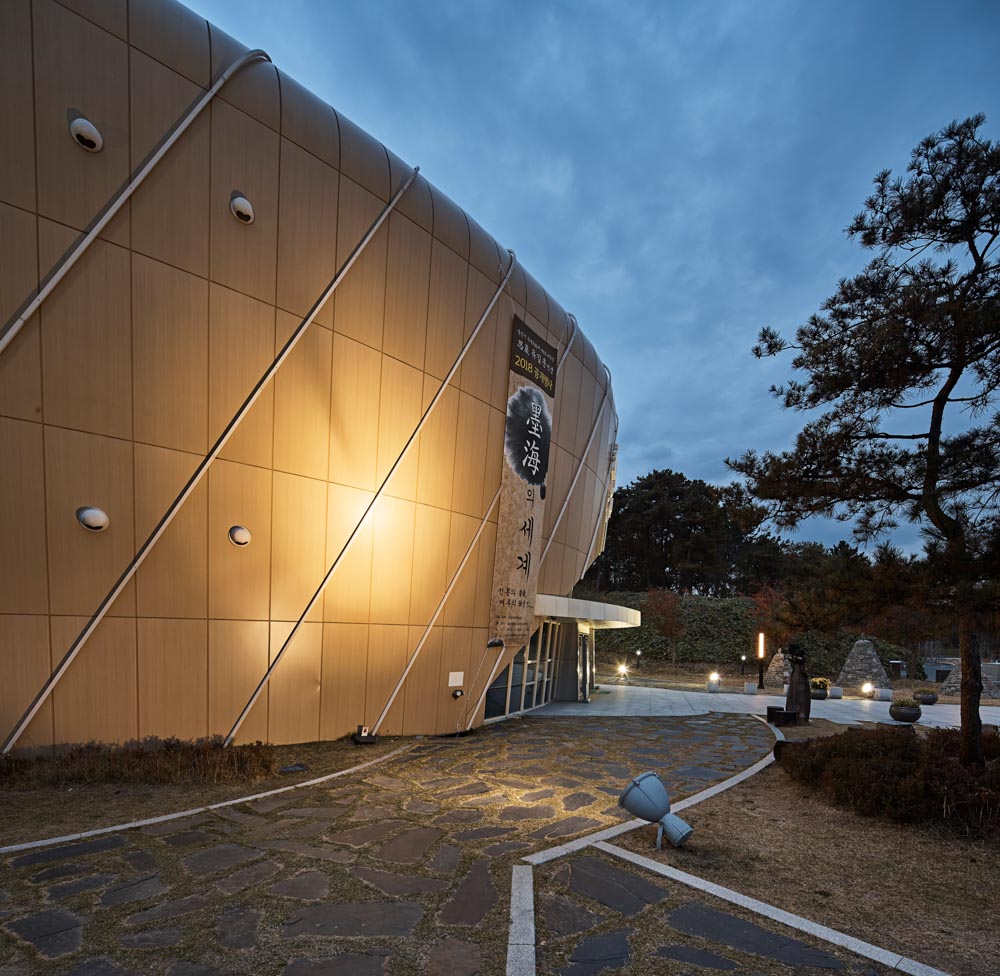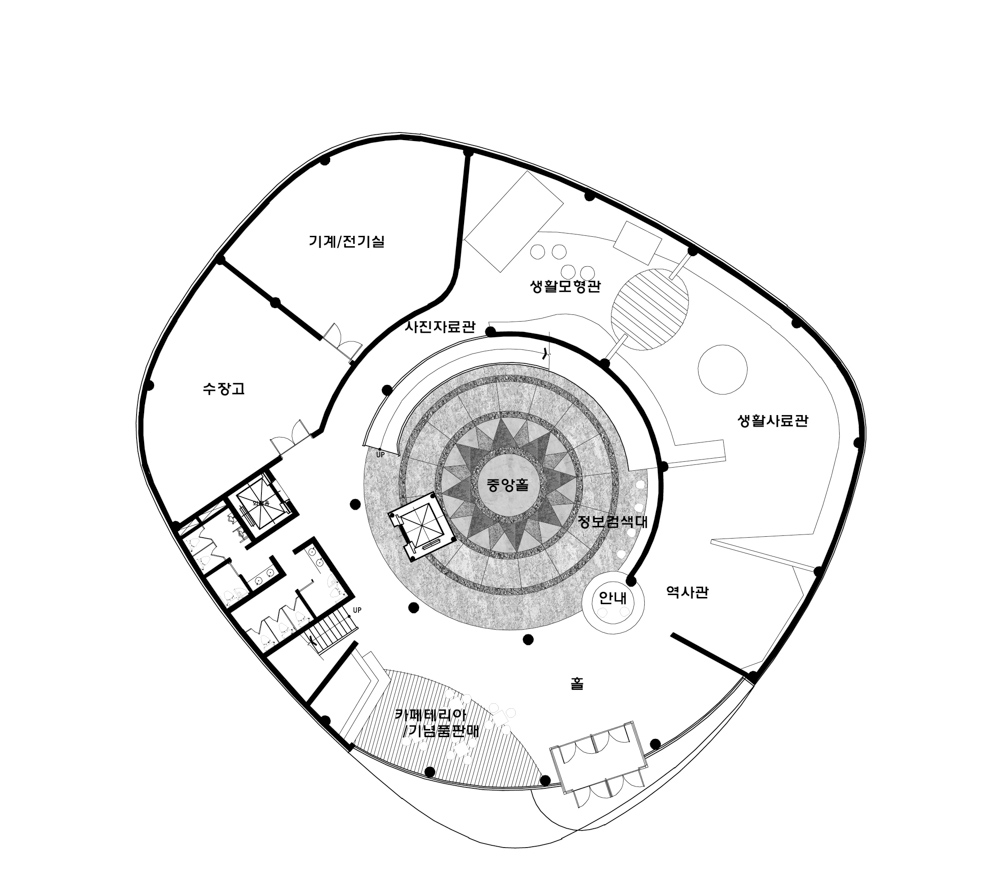2023. 1. 30. 09:11ㆍ회원작품 | Projects/Public
UlJu Folklore Museum

울산 시내를 살짝 벗어난 외고산 기슭에 위치한 옹기문화공원은 해마다 25만 명 이상의 국내· 외 관광객이 즐겨 찾는 명실공히 울산의 대표 전통공원이다. 그리고 그 안에 유려한 곡선의 풍성한 외관이 돋보이는 울주민속박물관이 자리하고 있다.
이 지역은 예로부터 농사를 주업으로 하면서, 고래잡이 같은 어업을 하는 등 국내 최대 옹기집산지답게 다양한 문화가 어우러진 곳이다.
따라서 입면계획도 이와 같은 문화를 바탕으로, 자연과 방문객이 건축과 소통하는 방식을 택했다. 경사진 대지를 그대로 활용한 계획은 주변의 자연경관과 조화를 이루는 건축을 구현하면서 자연스럽게 다양한 토속적 외부공간을 형성하여 관람객들과 소통을 이루었다.
특히 대지와 바다의 넉넉한 풍성함을 외관에 살리고자, 옹기의 외형을 현대적으로 재해석하여 고유의 전통미를 세련되게 표현했다. 또 중앙홀에 들어서면 마치 옹기 내부의 곡면이 그대로 느껴지도록 구성했다.
계획 초기부터 건축설계뿐 아니라 전시기획 및 인테리어 계획까지도 일괄진행하여 납품하고, 넓이 49,300제곱미터의 옹기문화공원의 인가까지 새로운 경험의 울주민속박물관 프로젝트.
외장재료로 사용된 목재문양 알루미늄시트는 특별히 제작된 것으로 여러 번의 착오 끝에 세계 최초로 제작된 문양 알루미늄시트이다.
2011년 건축설계를 마치고 2013년 건축물이 완공·개관되었지만, 옹기문화공원의 인가에 시간이 걸려 2019년 마침내 사용승인을 받기까지, 마치 옹기를 굽듯 인내와 시간의 땀방울로 완성된 건축물이다.

Located at the foot of Oegosan, slightly out of Ulsan's downtown, Onggi Culture Park is Ulsan's representative traditional park, which is visited by more than 250,000 domestic and foreign tourists every year. Besides, there is Ulju Folk Museum, whose elegant curves and rich exterior stand out.
As this area has pursued farming as the primary way of life since ancient times and fishing, including whale hunting, it is a place where diverse cultures have been harmonized, making it the largest production site for Onggi in Korea.
Therefore, we selected the elevation plan in ways that nature and visitors can communicate with architecture based on this culture. The plan using the inclined site itself forms architecture in harmony with the surrounding natural landscape, thereby naturally making many folk outdoor spaces to communicate with visitors.
In particular, the appearance of Onggi is reinterpreted in a modern way to express its traditional beauty sophisticatedly, to bring out the generous abundance of the land and the sea at the exterior. Besides, the central hall is designed to feel the curved surface inside Onggi when you walk in.
Ulju Folk Museum project is a new experience for us, as we entirely conducted it from initial planning to architectural design and exhibition planning and interior planning, including the approval of the 49,300m² Onggi Culture Park.
The wood-pattern aluminum sheet, especially made as an exterior material, is the world's first patterned aluminum sheet after many trials and errors.
After completing the architectural design in 2011, the building was finished and opened in 2013. It was finally completed from patience and time as if baking Onggi until it received approval for use in 2019 after Onggi Culture Park was permitted.






| 울주민속박물관 설계자 | 남상득_(주)씨엔 건축사사무소 건축주 | 울주군청 감리자 | (주)한림이앤씨 건축사사무소 시공사 | (주)일원종합건설 설계팀 | 백유미, 이승환, 김희수 대지위치 | 울산광역시 울주군 온양읍 옹기문화공원 주요용도 | 전시장 대지면적 | 4,240.00㎡ 건축면적 | 843.73㎡ 연면적 | 1,361.14㎡ 건폐율 | 19.90% 용적률 | 28.88% 규모 | 지하 1층, 지상 2층 구조 | 철근콘크리트조 외부마감재 | 알미늄시트, 로이복층유리 내부마감재 | 화강석, 목재, 수성페인트 사진 | 이남선 _ 엘투아카이브 구조분야 : 서울구조 E&C(주) 기계설비분야 : (주)성문엔지니어링 전기분야 : (주)덕수엔지니어링 |
UlJu Folklore Museum Architect | Nam, Sangdeuk_CN Architecture Co.,Ltd Client | Ulju County Office Supervisor | Hanlim E&C Architects Office Construction | Ilwon Construction Co., Ltd. Project team | Baek, Yoomi / Lee, Seunghwan / Kim, Heesu Location | Oegosan 1-gil, Onyang-eup, Ulju-gun, Ulsan Metropolitan City, Korea Program | Exhibition center Site area | 4,240.00㎡ Building area | 843.73㎡ Gross floor area | 1,361.14㎡ Building to land ratio | 19.90% Floor area ratio | 28.88% Building scope | B1F - 2F Structure | RC Exterior finishing | Aluminium sheet, Low-E paired glass Interior finishing | Granite, Wood, Water paint Photograph | Lee, Namsun _ L2 ARCHIVE Structural engineer | Seoul Structure ENC Co., Ltd. Mechanical engineer | Sojeong ENG Electrical engineer | Sungmun ENG |
'회원작품 | Projects > Public' 카테고리의 다른 글
| 선감역사박물관 2021.3 (0) | 2023.02.01 |
|---|---|
| 무궁화추모공원 2021.1 (0) | 2023.01.30 |
| 평동산업단지 화물자동차 공영차고지 2020.9 (0) | 2023.01.19 |
| 한솔동 복합커뮤니티센터 2020.3 (0) | 2023.01.11 |
| 평화공원 파라다이스 추모관 2020.2 (0) | 2023.01.10 |

