2023. 2. 1. 09:13ㆍ회원작품 | Projects/Education
Yeongwol Bioindustry Center

동강의 사계절을 수놓다
영월은 강원도 내륙에 위치하며 서울과 가까워 관광지로 주목받는 곳이다. 영월바이오산업센터가 위치하는 동강생태공원은 동강의 생태환경과 자연경관을 경험할 수 있는 주요 관광지 중에 한 곳이다. 공원 내에는 박물관과 숙박시설로 이루어진 생태체험 건축물들이 위치하며, 공원 탐방로를 통해 자유롭게 이용이 가능하다.
영월바이오산업센터는 공공(Public)공원 안에 위치하는 보안(security)시설이다. 대지가 갖는 지형을 활용하여 공공과의 경계를 구분 지었다. 5미터의 경사대지는 자연스럽게 공공을 위한 앞마당과 가운데 마당을 내주고, 사적인 연구공간은 뒷마당과 함께 보호된다.
연구자의 동선과 곤충의 사육조건은 동서로 기다란 매스를 만들었다. 투명한 재료와 불규칙한 루버, 사선 창호의 적용은 선형매스의 지루함을 다이나믹하게 변형한다.
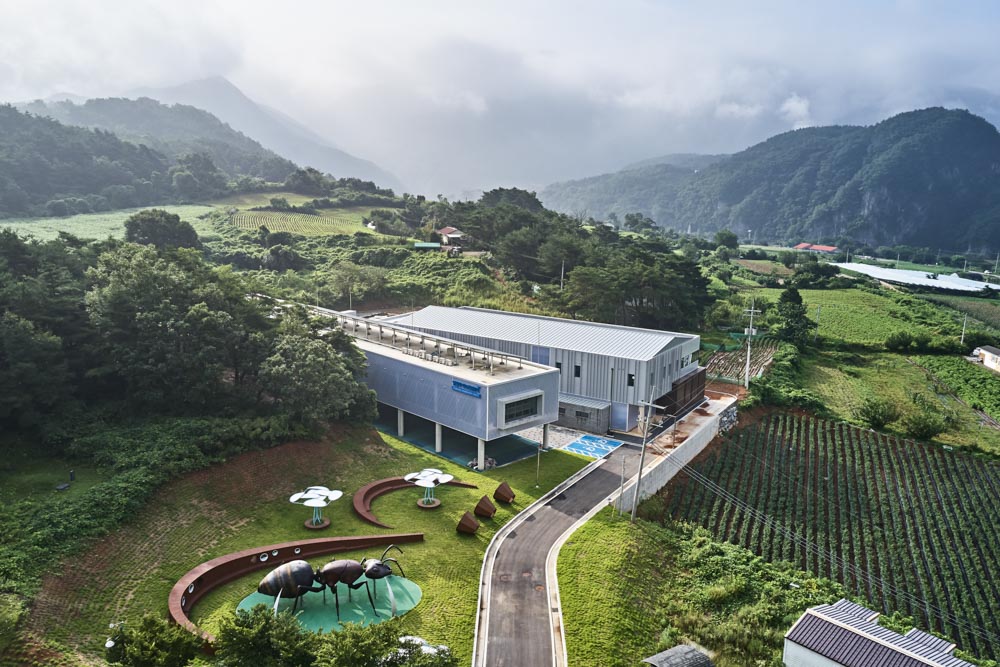
Put the four seasons of Dong river
Yeongwol-gun is located in the inland of Gangwon-do. There is attracting attention as a tourist destination because it is close to Seoul. Dong River Ecological Park, where Yeongwol Bio Industry Center is located, is one of the major tourist destinations. Visitors could experience the ecological environment and natural scenery of Dong River. There are many buildings consisting of museums and accommodation facilities are located in the park, and can be used freely through the park trail.
Yeongwol Bio Industry Center is a security facility located in a public park. The boundary with the public was divided using the topography of the site. The 5-meter sloped site naturally provides a front yard and a middle yard for the public, and a private research space is protected along with the back yard.
The researcher's moving line and the breeding conditions of insects made a long mass from east to west. The application of transparent materials, irregular louvers, and diagonal windows dynamically transforms the boredom of linear mass.
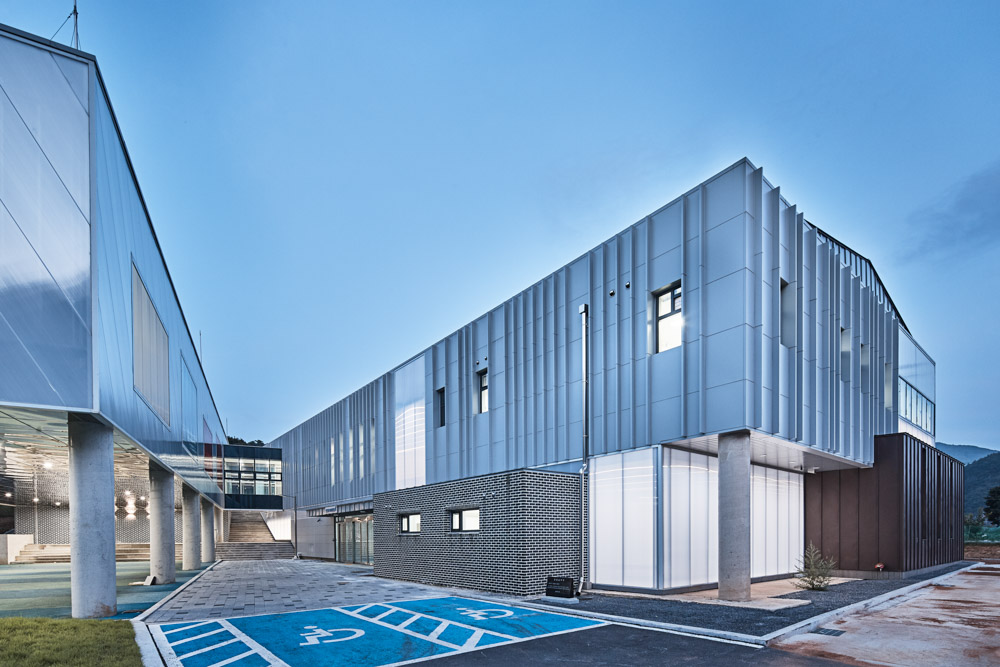
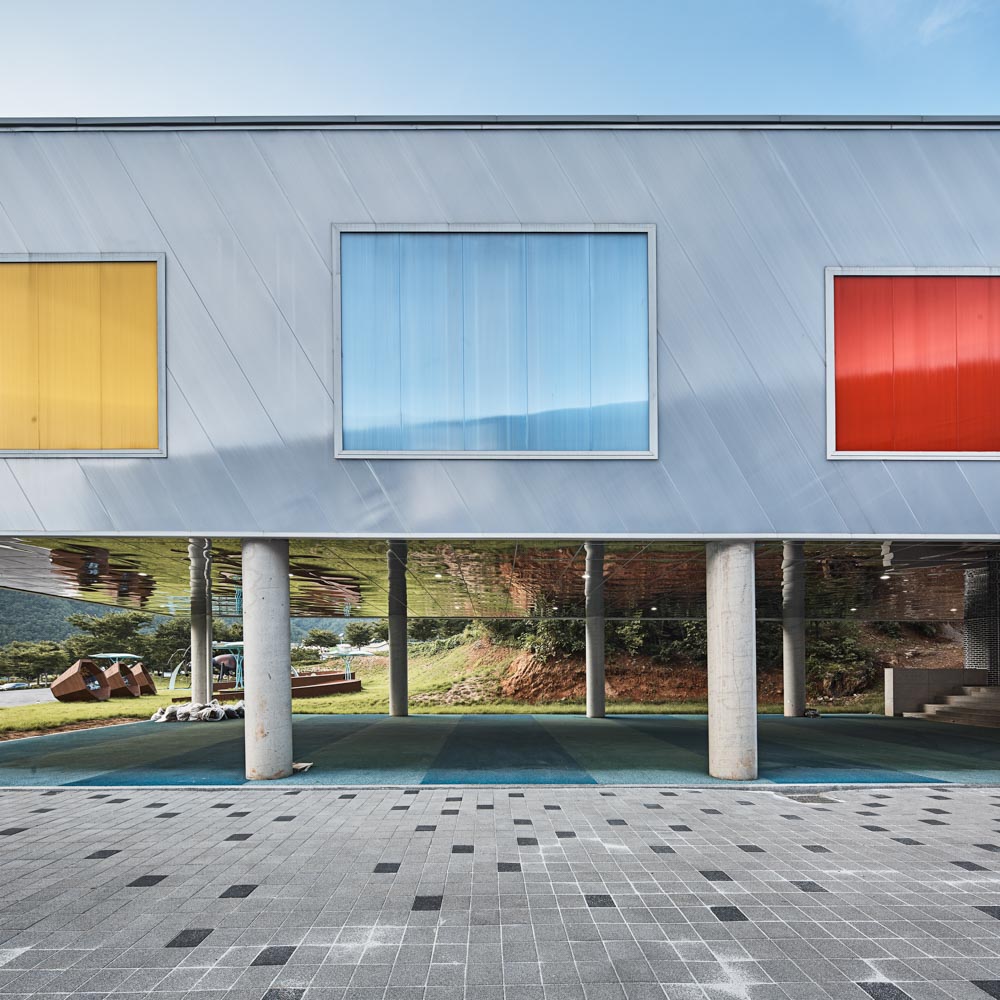
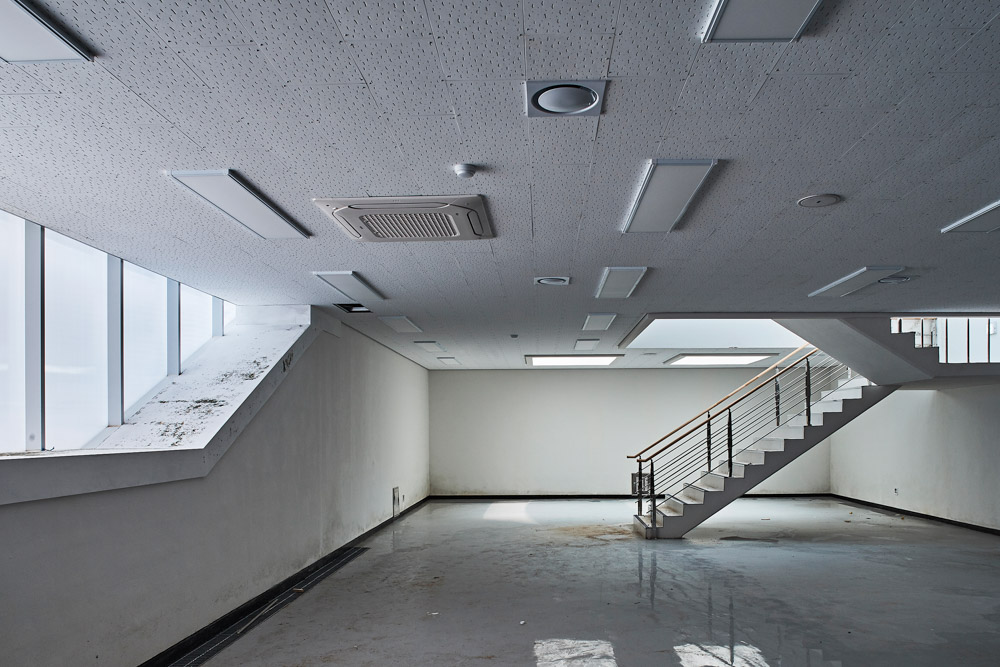
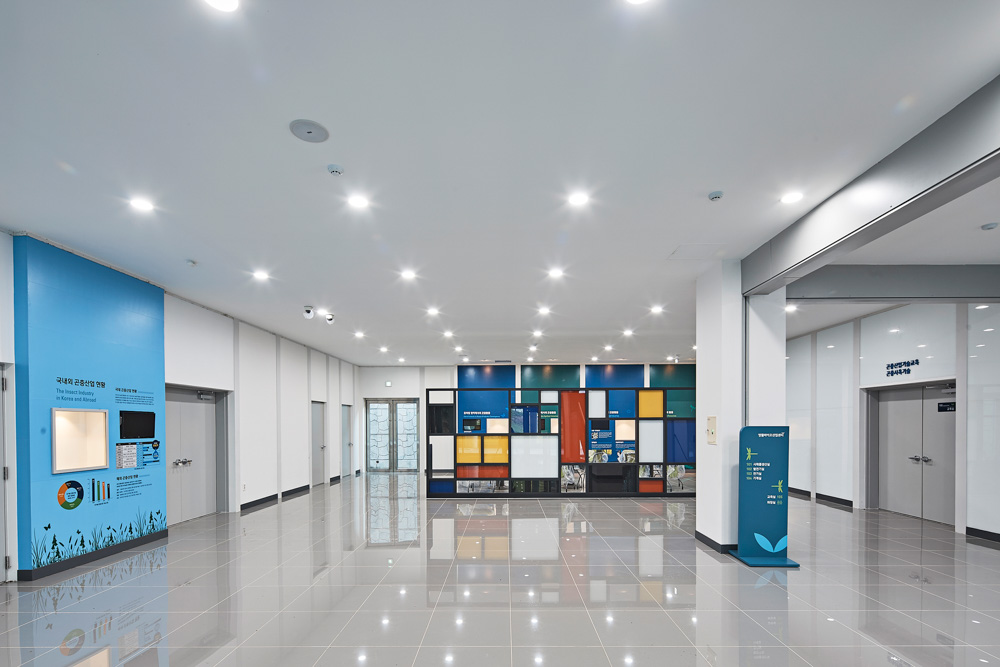


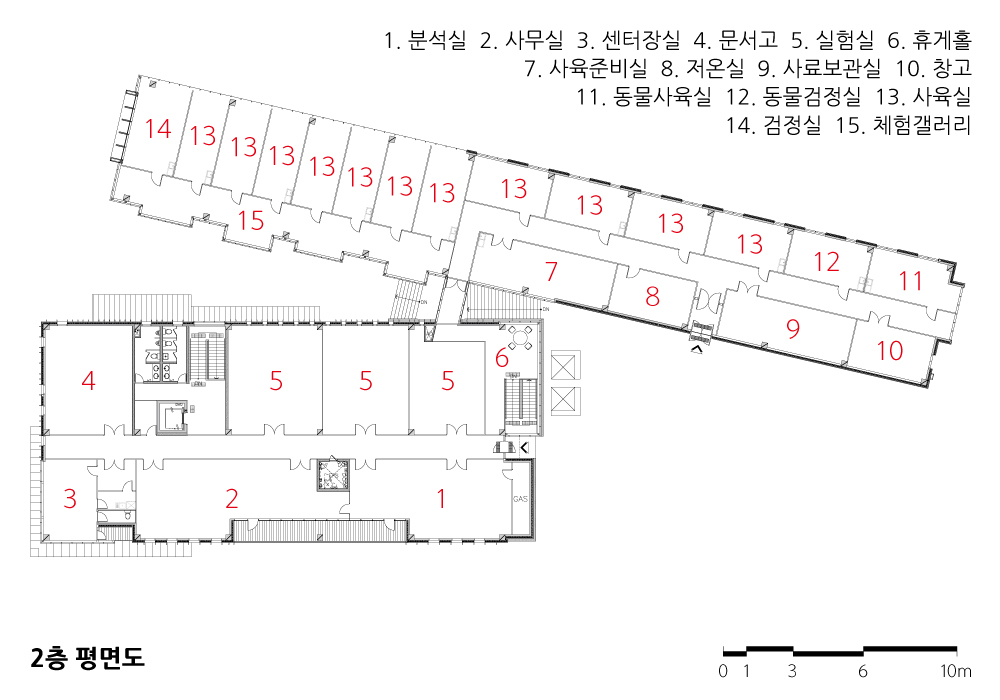
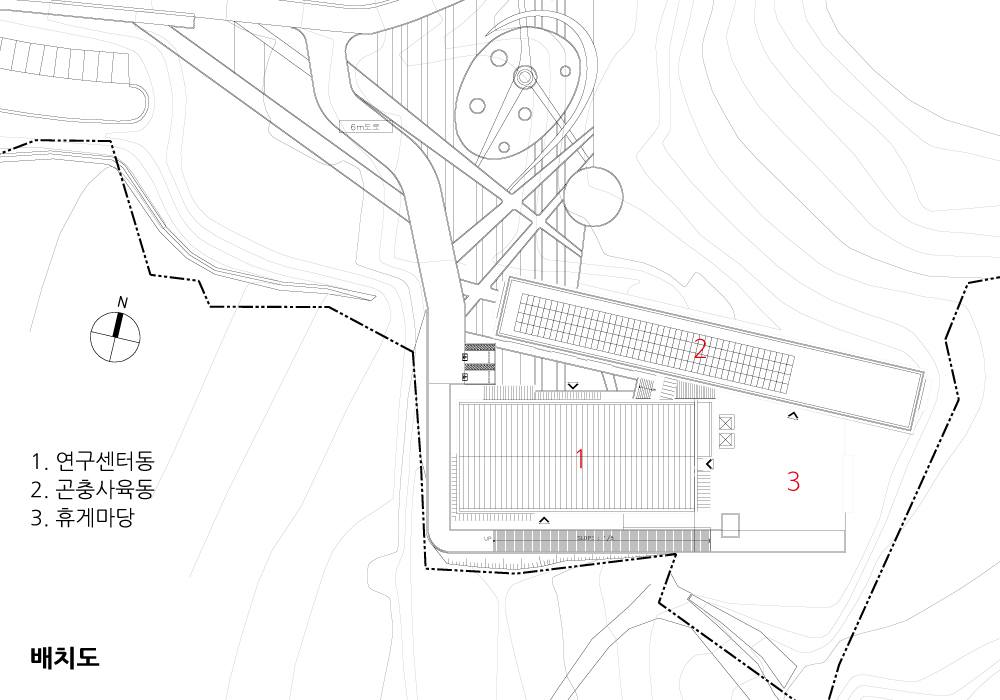
| 영월 바이오 산업센터 설계자 | 홍선희_플랫 건축사사무소 건축주 | 영월군 감리자 | (주)하나 건축사사무소 시공사 | 주식회사 우일 설계팀 | 손종혁, 정상주, 오병윤 대지위치 | 강원도 영월군 영월읍 삼옥리 258번지 동강생태공원 주요용도 | 교육연구시설(연구소), 동식물관련시설 대지면적 | 170,042㎡ 건축면적 | 1,594.81㎡ 연면적 | 2,543.00㎡ 건폐율 | 3.88% 용적률 | 4.84% 규모 | 지상 2층 구조 | 철근콘크리트구조, 철골구조 외부마감재 | 금속판넬, 투명단열판넬, 점토벽돌 내부마감재 | 화강석, 전도성비닐타일, SGP, 흡음텍스 설계기간 | 2016. 02 - 2016. 10 공사기간 | 2017. 03 - 2019. 03 사진 | 이남선 구조분야 : 시너지엔지니어링 기계설비분야 : 태림이엔씨 전기분야 : 에스비이엔씨 소방분야 : 대안엔지니어링 |
Yeongwol Bioindustry Center Architect | Kim, Hyunsuk_Flat Architects Client | Yeongwol-gun Supervisor | Hana Architects & Engineers Co., Ltd. Construction | Wooil Co., Ltd. Project team | Son, Jongheok / Jeong, Sangjoo / Oh, Byoungyoon Location | Donggang Ecological Park, 258 Samok-ri, Yeongwol-eup, Yeongwol-gun, Gangwon-do, Korea Program | Laboratory / Insect breeding facility Site area | 170,042㎡ Building area | 1,594.81㎡ Gross floor area | 2,543.00㎡ Building to land ratio | 3.88% Floor area ratio | 4.84% Building scope | 2F Structure | RC, SC Exterior finishing | Metal panel, Danpal system panel, brick Interior finishing | Stone, Tile, SGP, Sound absorption tex Design period | Feb. 2016 - Oct. 2016 Construction period | Mar. 2017 - Mar. 2019 Photograph | Lee, Namsun Structural engineer | Synergy Engineering Mechanical engineer | Taelim ENC Electrical engineer | SB ENC Fire engineer | Daean Engineering |
'회원작품 | Projects > Education' 카테고리의 다른 글
| 하이덴하인코리아 안양연구소 2021.4 (0) | 2023.02.02 |
|---|---|
| 충남과학교육원 2021.4 (0) | 2023.02.02 |
| 서울거리예술창작센터 리노베이션 2021.1 (0) | 2023.01.30 |
| 남양주시 중앙도서관 2020.10 (0) | 2023.01.25 |
| 화성시 시립 향남공원어린이집 2020.5 (0) | 2023.01.13 |

