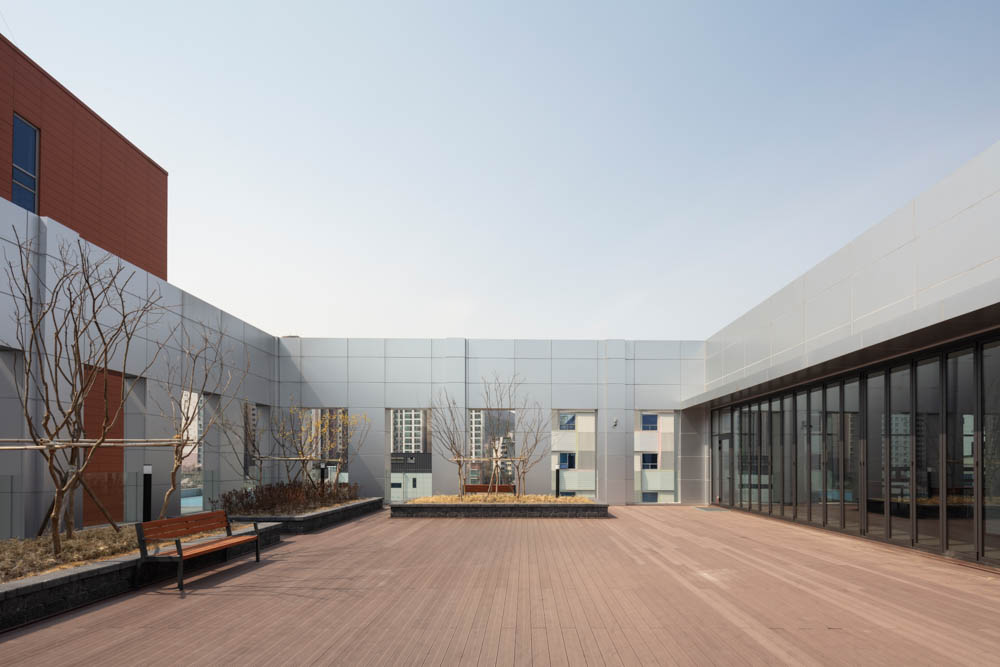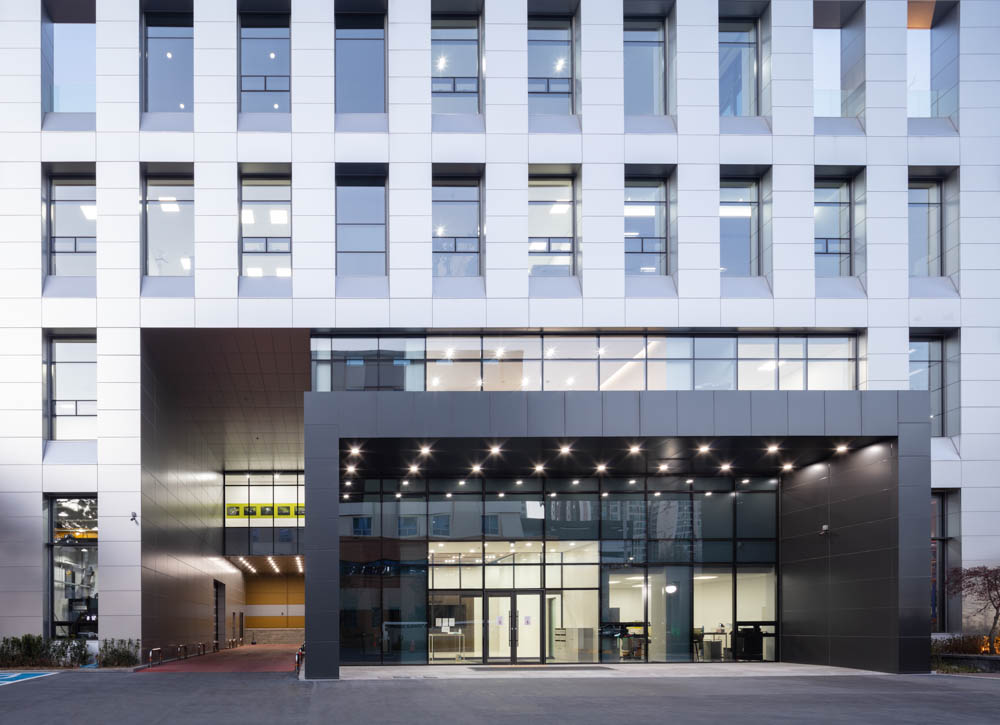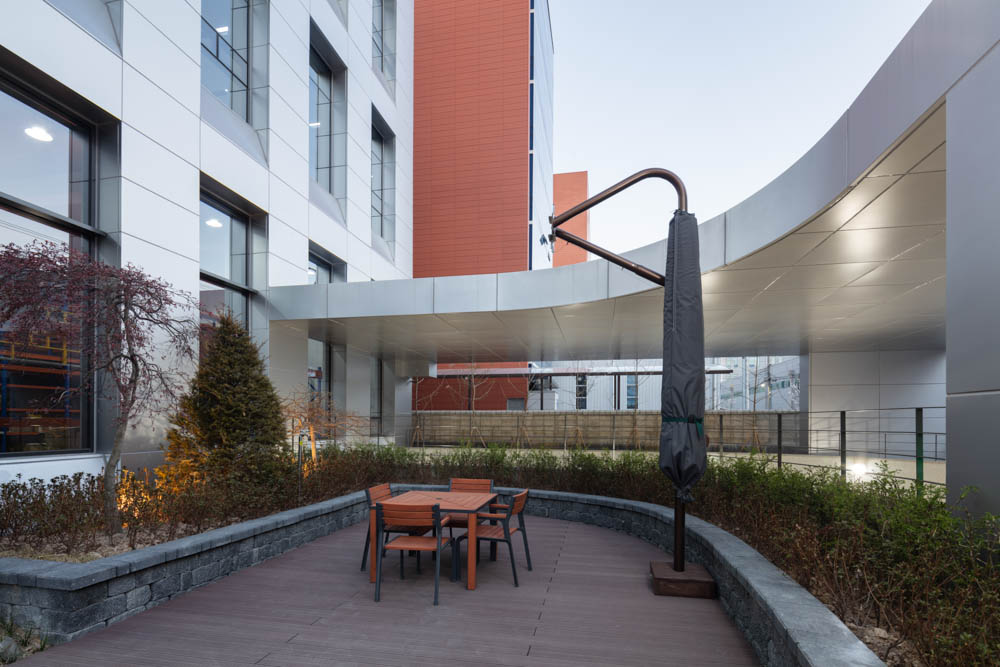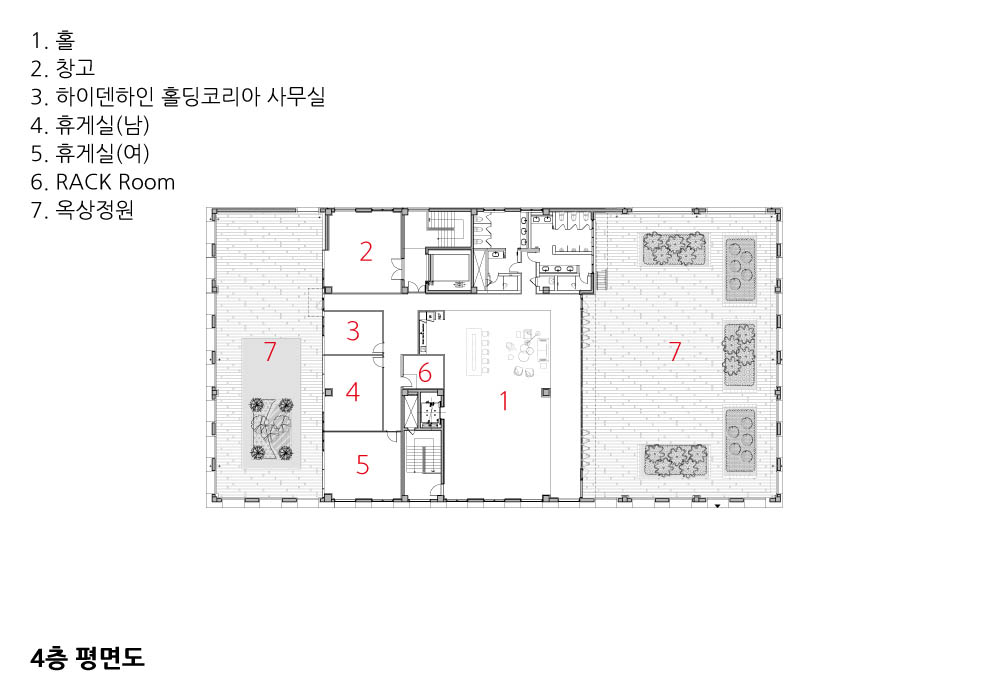2023. 2. 2. 09:13ㆍ회원작품 | Projects/Education
HEIDENHAIN KOREA RESEARCH INSTITUTE

‘받침’이 되는 디자인 매개체 ‘SUPPORT : ER’
하이덴하인코리아 주식회사는 교통의 요지가 되는 안양시의 중심부로 안양시청이 있는 중심상업지역과 매우 근접하게 위치하고 있다. 전면 10미터 도로와 측면 9미터 도로 교차로 코너에 면하여 건물의 파사드에 대한 인지성이 매우 뛰어나며, 남서쪽으로 열린 부지 형상으로 인해 주변과 조화를 이루는 공간과 디자인을 계획하고자 하였다.
건물의 파사드는 내·외부 공간의 주장이 명확하다. 일명 전면의 빵빵이 창들은 정확하면서도 확실하게 내부의 공간을 외부에 투영하고 있다. 이는 ‘맞춤형 솔루션’이라는 슬로건으로 제품을 찾는 고객에게 정확한 솔루션을 제시하는 하이덴하인코리아의 신뢰를 기반(基盤)으로 한 입면 파사드라 할 수 있다. 외장재로 쓰인 알루미늄 복합판넬의 정교함은 열림과 닫힘의 경계를 한층 더 돋보이게 하며, 창의 깊이감이 주는 볼륨은 자칫 밋밋해 보일 수 있는 디자인에 입체감을 불어넣었다.
전체 외관과 닮아있는 주출입구의 캐노피 역시 확실한 입구성을 나타낸다. 자칫 모호해질 수 있는 매스의 돌출부는, 재료로서 분절시켜주어 그 경계를 더욱 명확하게 하였다. 매스, 주출입구, 창의 비례는 적절한 위계 속에서 서로 조화를 이룬다. 주차램프 캐노피는 열린 진입 마당과 시야의 간섭이 생기지 않도록 곡선을 따랐으며, 자연스럽게 생성된 포켓 공간은 야외데크와 화단을 조성하여 사람들이 쉴 수 있는 쉼터로 계획하였다.
직원들의 휴게 공간으로 열려있는 지상 4층은 코어를 중심으로 양 옆에 옥상정원을 조성하였다. 자유로운 동선을 지닌 열린 홀에서 바라보는 외부 공간은 조경, 데크와 한데 어우러져 트인 시야와 개방감을 느낄 수 있는 자연친화적 공간으로 탄생하였다. 다양한 액티비티가 내·외부로 자연스럽게 연계될 뿐만 아니라, 건물 외부의 경관들이 빵빵이 창의 프레임 속으로 스며들어와 또 다른 풍경을 연출한다.

The design medium as the ‘support’ _ 'SUPPORT: ER'
HEIDENHAIN Korea is located near the central commercial area where there is Anyang City Hall in the center of Anyang, which is the main transportation point. Facing the corner of the 10-meter frontal road and the 9-meter side road, the building's façade is highly recognized, and due to the shape of the site open to the southwest, we aimed to plan the space and the design in harmony with the surroundings.
The building's façade reflects the interior and exterior spaces. The so-called punched windows in the façade are accurately and indeed projecting the interior space to the outside. This is an elevation façade based on HEIDENHAIN Korea's trust, which presents accurate solutions to their customers under the slogan 'customized solution.' The aluminum composite panel's sophistication used as an exterior material further highlights the boundary between opening and closing. The volume from the window's depth adds a three-dimensional effect to the design that may look monotonous.
The canopy of the main entrance, which resembles the entire exterior, also shows the entrance's apparent features. The protrusions of the mass, which may become obscure, are segmented as a material to clarify the boundary further. The mass, the main entrance, and the window's proportion harmonize with each other in an appropriate hierarchy. The parking lamp canopy is designed along the curve. There would be no interference between the open entrance yard and view, and the naturally created pocket space is intended as a shelter to take some rest with an outdoor deck and a flower bed.
There is a roof garden on both sides on the 4th floor, which is open as a resting space for employees. The exterior space viewed from the open hall with a free movement line was created as a nature-friendly space to give unobstructed view and openness while harmonizing with the landscape and the deck. Various activities are naturally connected to the inside and outside, and the surrounding scenery is seen through the punched window's frames, creating another landscape.








| 하이덴하인코리아 안양연구소 설계자 | 이병철_(주)이가플랜 건축사사무소 건축주 | 하이덴하인 코리아 주식회사 감리자 | (주)이가플랜 건축사사무소 시공사 | (주)샘코건설 설계팀 | 양영옥, 임수지, 이은승, 이진영, 정재이 대지위치 | 경기도 안양시 만안구 전파로24번길 75 주요용도 | 교육연구시설(연구소) 대지면적 | 2,314.10㎡ 건축면적 | 1,199.14㎡ 연면적 | 5,571.43㎡ 건폐율 | 51.82% 용적률 | 175.29% 규모 | 지하 1층 - 지상 4층 구조 | 철근콘크리트구조 외부마감재 | Low-E 유리, 알루미늄 복합판넬 내부마감재 | 데코타일, 화강석 물갈기, 친환경수성페인트 설계기간 | 2018. 05 - 2019. 01 공사기간 | 2019. 02 - 2019. 12 사진 | 남궁선 전문기술협력 - 구조분야 : (주)승구조기술사사무소 - 토목분야 : (주)아남이엔지 - 조경분야 : (주)솔토조경 - 기계설비분야 : (주)한길엔지니어링 - 전기분야 : (주)한길엔지니어링 - 소방분야 : (주)한길엔지니어링 |
HEIDENHAIN KOREA RESEARCH INSTITUTE Architect | Lee, Byungchul _EGAPLAN Architects & Engineers Co., Ltd Client | HEIDENHAIN KOREA Co., Ltd Supervisor | EGAPLAN Architects & Engineers Co., Ltd Construction | SAMCO Engineering Co., Ltd Project team | Yang, Youngok / Lim, Suji / Yi, Eunseung / Lee, Jinyeong / Jung, Jaeyi Location | 75, Jeonpa-ro 24beon-gil, Manan-gu, Anyang-si, Gyeonggi-do, Korea Program | Research Institute Site area | 2,314.10㎡ Building area | 1,199.14㎡ Gross floor area | 5,571.43㎡ Building to land ratio | 51.82% Floor area ratio | 175.29% Building scope | B1F - 4F Structure | RC Exterior finishing | Low-E Glass, Aluminium composite panel Interior finishing | Design period | 2018. 05 - 2019. 01 Construction period | 2019. 02 - 2019. 12 Photograph | Namgung, Seon Structural engineer | Seung Structure Technician Office Civil engineer | Anam-eng Co., Ltd Landscaping | Soltos Co., Ltd Mechanical engineer | Han Gil ENC Co., Ltd Electrical engineer | Han Gil ENC Co., Ltd Fire engineer | Han Gil ENC Co., Ltd |
'회원작품 | Projects > Education' 카테고리의 다른 글
| 함안 지역아동센터 2021.9 (0) | 2023.02.09 |
|---|---|
| 청송 지역아동센터 2021.6 (0) | 2023.02.06 |
| 충남과학교육원 2021.4 (0) | 2023.02.02 |
| 영월 바이오 산업센터 2021.3 (0) | 2023.02.01 |
| 서울거리예술창작센터 리노베이션 2021.1 (0) | 2023.01.30 |

