2023. 2. 6. 09:18ㆍ회원작품 | Projects/Education
Cheongsong Local Children’s Center

지역아동센터는 ‘지역’의 소외된 ‘아이’들을 위한 공간이다.
대상이 되는 아이들에게 아동센터는 학교를 마친 후에 갈 수 있는, 지역에서 거의 유일한 놀이공간이자 보호공간이다. 그렇기 때문에 지역에서 이 공간은 어떤 시설보다 더 주민들에게 관심받아야 하고, 더 좋아야 한다.
하지만 현재의 지역아동센터는 지역 사회와 긴밀한 관계를 맺지 못하고, 서로 단절되어 있다. 아동센터라는 것이 무엇인지, 우리 지역의 어떤 아이들이 아동센터에 있는지, 그 아이들이 그곳에서 무엇을 하며 지내는지 지역 구성원들은 잘 알지 못한다.
또한 현재 대부분의 지역아동센터는 아이들에게 충분한 자극과 체험을 제공할 수 있는 공간을 갖고 있지 못하다. 대부분은 물리적 공간만을 제공하는 것에 그치고 있으며, 그 안에서의 생활과 교육, 놀이는 주로 평면적으로 이루어진다.
따라서 우리는 지역의 중요한 인프라로서 지역사회와 더 많은 접점을 갖고, 그 안에서 아이들이 더 안전하고 건강하게 자랄 수 있는 지역아동센터를 제안하고자 한다.
가장 먼저, 지역아동센터는 아이들에게 지루하지 않은 공간이어야 한다.
아이들은 다양한 체험으로부터 자극을 받고, 그 자극으로부터 신체적, 정신적 성장을 이룬다. 그리고 다양한 체험은 다양한 공간의 경험으로부터 시작한다. 그런 공간에서 아이들은 새로운 관계를 만들고, 행복감을 느끼며, 건강하게 자라날 수 있다. 인구가 줄고 침체된 시골 마을에서 이러한 아이들의 모습은 보물과 같다. 아이들의 웃음소리, 뛰는 모습, 노는 풍경은 보는 것만으로 주변의 모든 이에게 에너지가 되고, 마을의 활기가 된다.
두 번째로 지역에는 다문화가정, 노인 가정을 비롯한 다양한 구성원들이 함께 살고 있다.
우리는 지역아동센터가 아이들만의 공간을 넘어 이들의 활동과 어울림을 위한 인프라가 될 수 있기를 바란다. 문화 및 사회적 공간이 부족한 지역 여건에서 이 공간은 그들이 모이고, 함께 생산하고, 나누고, 배우고, 교류해 나갈 수 있는 거점이 될 것이다. 그 과정에서 지역주민들은 자연스럽게 아동센터의 아이들과 만나게 되고, 점점 서로 알아갈 수 있게 될 것이다. 이것은 지역사회와 아동센터가 서로 소통하는 시작이 될 것이다.
공간적으로 우리가 강조하고 싶었던 것은 두 가지이다.
첫 번째는 다양한 높이와 레벨을 가진 내부공간의 경험, 그 안에서의 수직적 상호 교류를 통해 아이들이 공간을 3차원적으로 인식하게 하는 것이다. 이는 학교와 같이 2차원적 평면공간에 익숙한 아이들에게 다양한 공간적 자극을 주고 싶기 때문이다.
두 번째로는 외부공간과의 적극적 연결이다.
우리는 아이들이 내·외부공간을 자유롭게 드나들며 놀 수 있기를 원했다. 그 과정에서 아이들이 날씨의 변화, 계절의 변화, 내 외부 공간의 다양함을 피부로 느낄 수 있을 것이라 기대한다. 우리는 이러한 다양한 감각과 자극이야말로 아동센터, 즉 아이들을 위한 공간이 가져야 하는 가장 근본적 가치라고 생각한다.

A childcare center is a space for alienated “children” of a “district.” It is the only space for play and care in a community where that children can go after school. Therefore, it deserves more attention from local residents and should offer better quality of services than other facilities in a district.
However, currently, the center does not have a close relationship with the community. What is the community child center? Which children from our district go there? And what do they do there? Most of the community members are not aware about the center.
Usually, a childcare center do not have enough space quality to provide sufficient stimuli and diverse experiences to children. Most local childcare centers provide physical space only, limiting most activities and plays in the space to be two-dimensional.
Accordingly, we propose a childcare center as important infrastructure of the district, with more points of contact with the local community while creating a safer and healthier environment for children.
First, the childcare center should not be a boring place. Children receive stimuli from various experiences, which lead to their physical and mental development. Diverse spaces are needed to facilitate such experiences; in such spaces, children can build new relationships, feel happy, and grow healthy.
In a stagnant rural village with decreasing population, children are like treasures-laughing, running, and playing, thereby becoming the energy of the people around them and the vitality of the community.
Second, there are various types of members in a district, such as multicultural families and the elderly. We hope that a childcare center is more than just a space for children-a place for activities and participation of members of the district.
In a district without sufficient cultural and social space, the center will become a base for the people to gather, produce, share, learn, and connect. During the process, the people of the community will naturally meet the children from the center and get acquainted with them. This will be the beginning of communication between the local community and childcare center.
We would like to spatially emphasize the following two points.
First, we wished that the children viewed the space three-dimensionally through the experiences within the center, with different heights and levels, and the vertical mutual exchanges within the center. This was because we wished to provide diverse spatial stimuli to children familiar with two-dimensional flat spaces, such as schools.
Second was the active connection with external spaces. We wished that the children would freely go in and outside space while playing. During the process, it was expected that the children directly feel the changes in weather and season, and the diverse happened between inside and outside.
We believe that such stimuli and senses are the most fundamental values for a childcare center as a space for children.
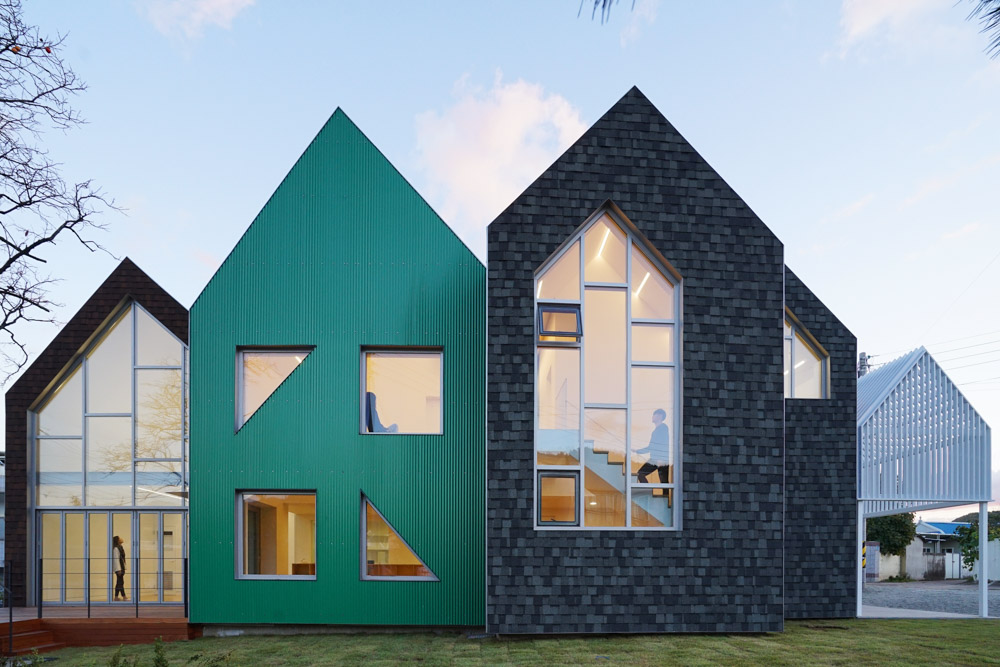
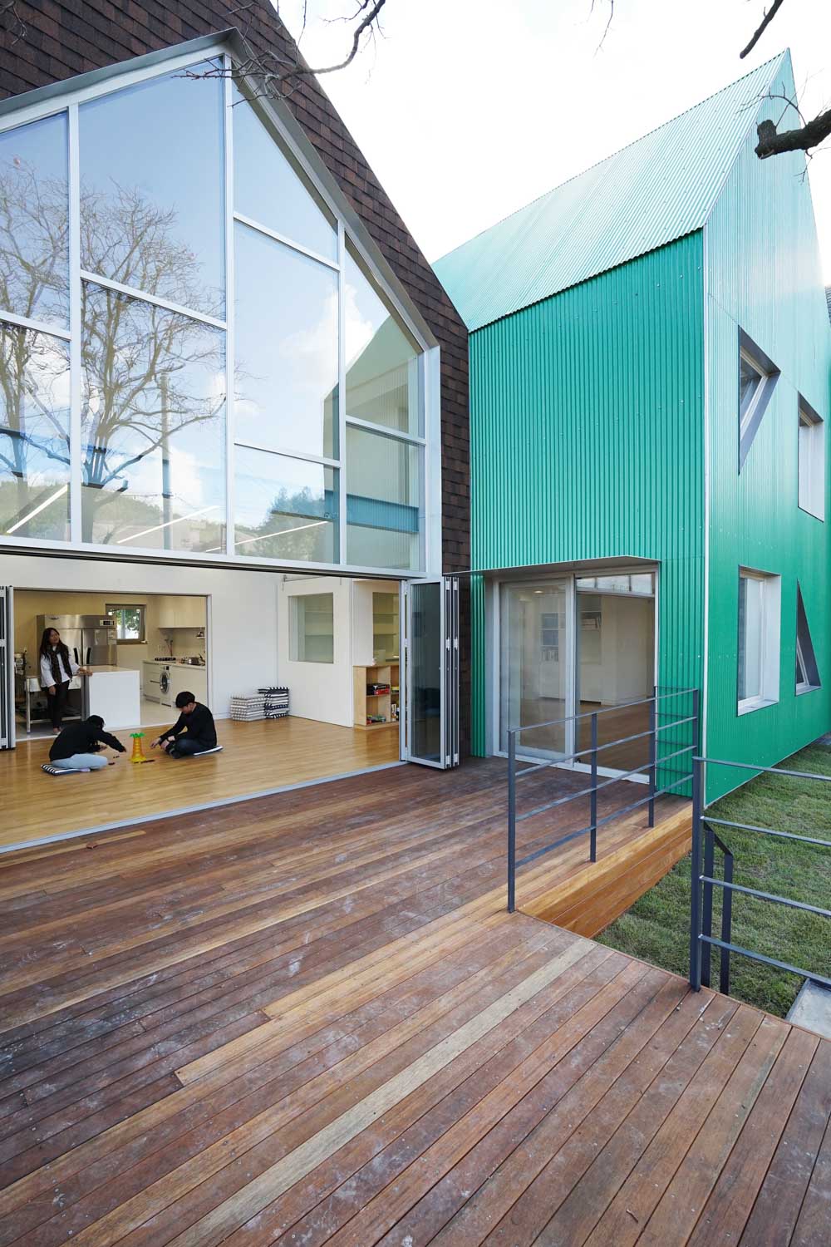
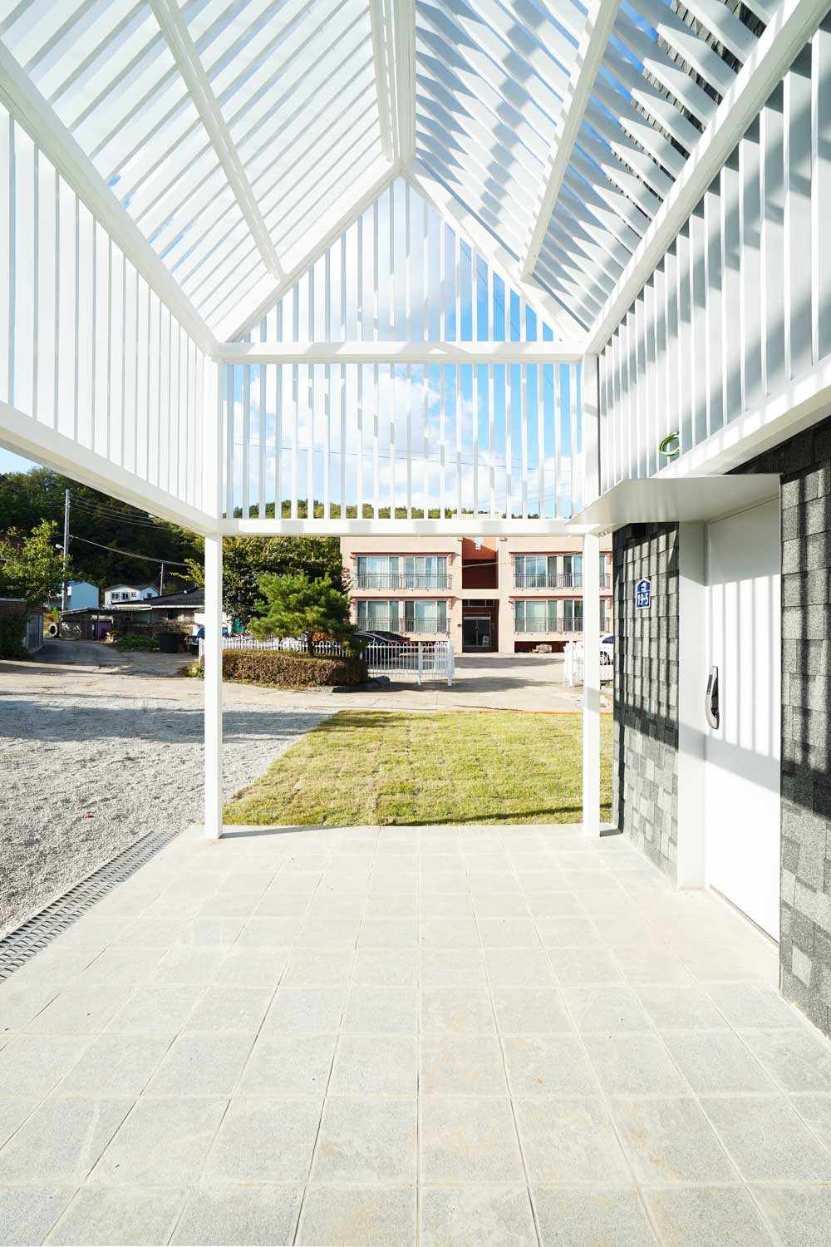
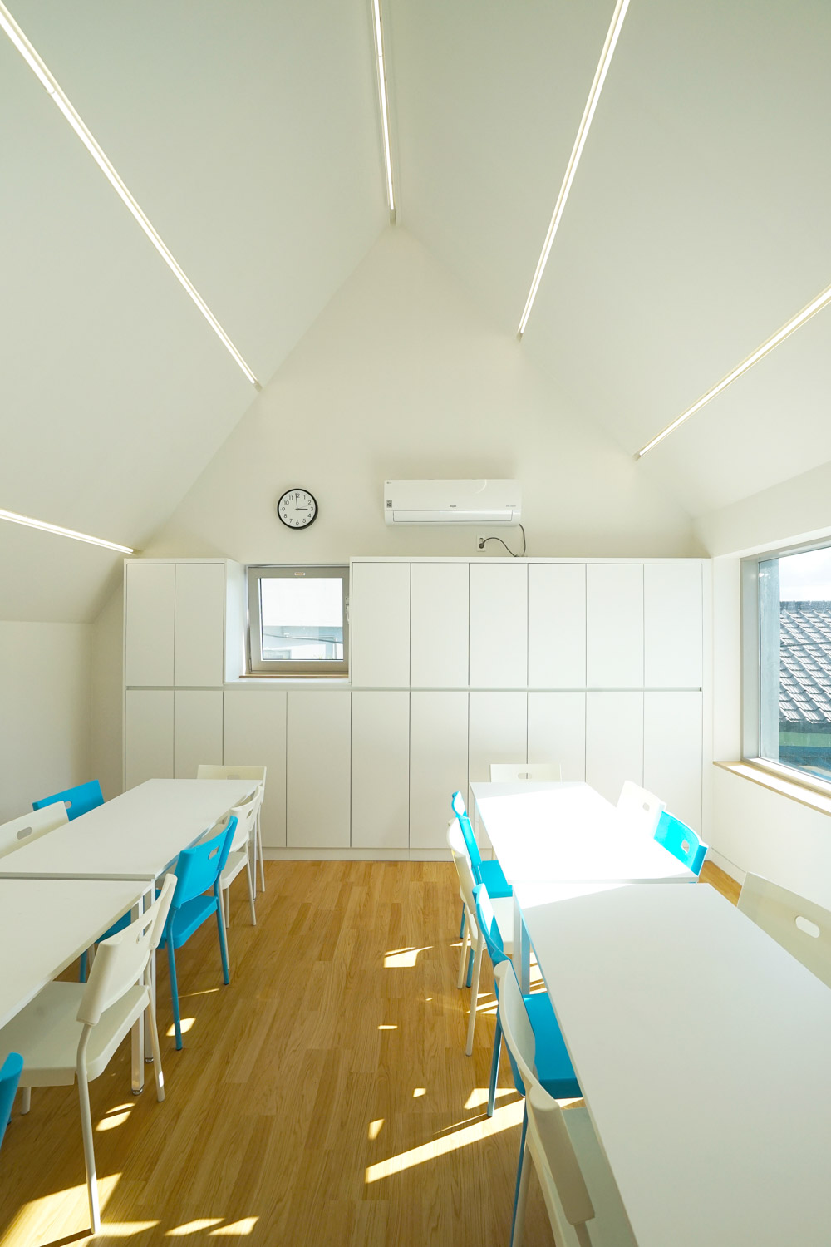



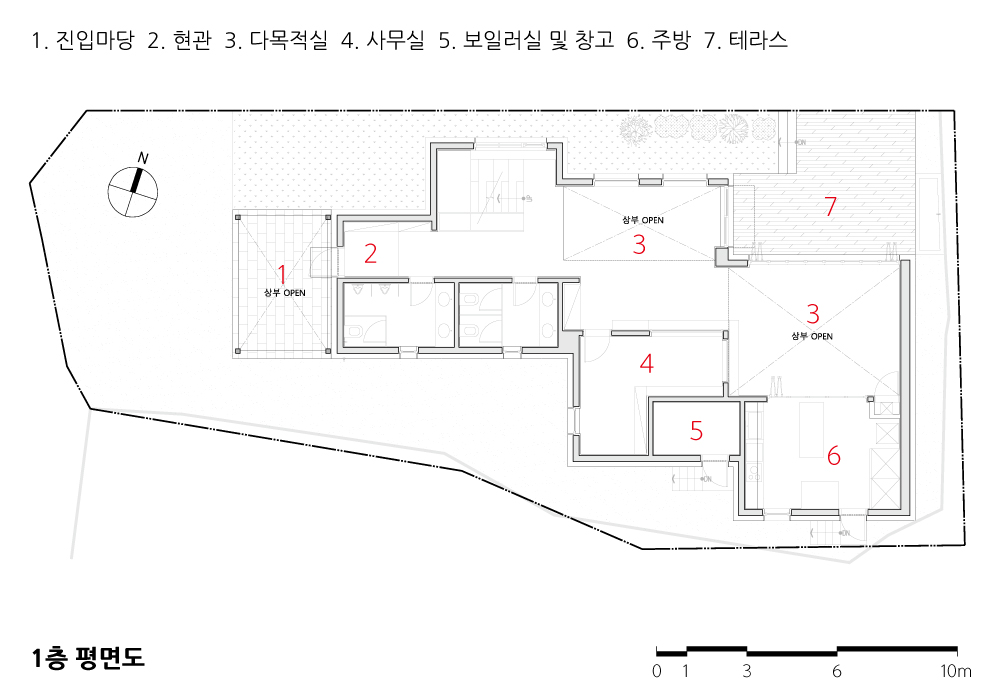
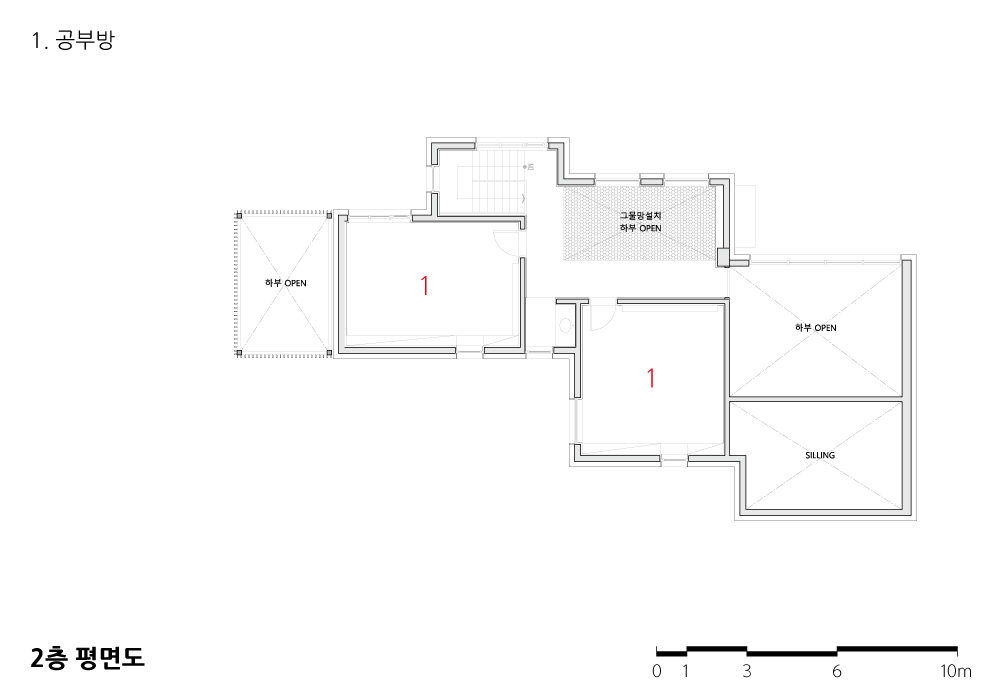
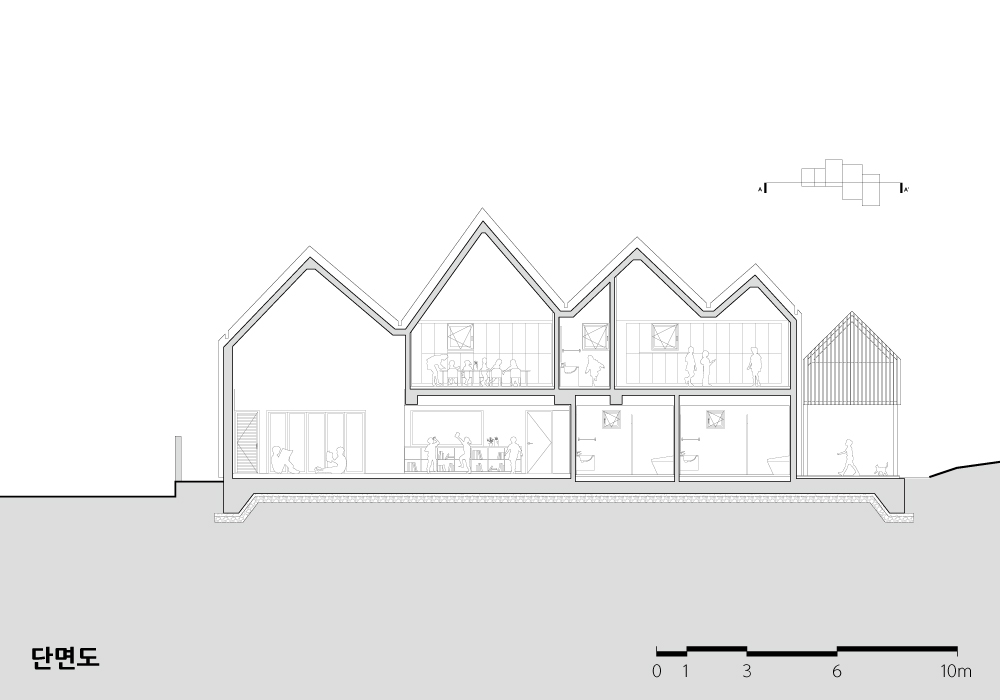
| 청송 지역아동센터 설계자 | 조장희 · 원유민(네덜란드 건축사) _ (주)제이와이아키텍츠 건축사사무소 건축주 | (사)굿네이버스 인터내셔날, 청송군청 감리자 | (주)제이와이아키텍츠 건축사사무소 시공사 | JD 건축 설계팀 | 안창원 대지위치 | 경상북도 청송군 안덕면 노하길 19-5 주요용도 | 지역아동센터 대지면적 | 372.00㎡ 건축면적 | 139.63㎡ 연면적 | 216.56㎡ 건폐율 | 37.53% 용적률 | 58.22% 규모 | 지상 2층 구조 | 철근콘크리트구조 외부마감재 | 아스팔트 슁글, 지정색 골강판, AL각재루버 내부마감재 | 수성페인트, 데코타일 설계기간 | 2017. 07 - 2018. 02 공사기간 | 2018. 03 - 2018. 10 사진 | 원유민 _ (주)제이와이아키텍츠 건축사사무소 구조분야 : 한길구조 엔지니어링 기계설비분야 : 정연 엔지니어링 전기분야 : 정연 엔지니어링 소방분야 : 정연 엔지니어링 |
Cheongsong Local Children’s Center Architect | Jo, Janghee · Won, Youmin(NAI) _ JYA-RCHITECTS Client | Good Neighbors, Cheongsong county Supervisor | JYA-RCHITECTS Construction | JD construction Project team | An, Changwon Location | 19-5, Noha-gil, Andeok-myon, Cheongsong-gun, Gyeongbuk, Korea Program | Child welfare center Site area | 372.00㎡ Building area | 139.63㎡ Gross floor area | 216.56㎡ Building to land ratio | 37.53% Floor area ratio | 58.22% Building scope | 2F Structure | RC Exterior finishing | Asphalt shingle, Corrugated steel sheet, AL lumber louver Interior finishing | Water paint, Deco tile Design period | Jul. 2017 - Feb. 2018 Construction period | Mar. 2018 - Oct. 2018 Photograph | Won, Youmin _ JYA-RCHITECTS Structural engineer | Hangil Mechanical engineer | Jungyeon Electrical engineer | Jungyeon Fire engineer | Jungyeon |
'회원작품 | Projects > Education' 카테고리의 다른 글
| 메리모나크 마리나클럽 풀빌라 2021.10 (0) | 2023.02.10 |
|---|---|
| 함안 지역아동센터 2021.9 (0) | 2023.02.09 |
| 하이덴하인코리아 안양연구소 2021.4 (0) | 2023.02.02 |
| 충남과학교육원 2021.4 (0) | 2023.02.02 |
| 영월 바이오 산업센터 2021.3 (0) | 2023.02.01 |

