2023. 2. 6. 09:16ㆍ회원작품 | Projects/Neighborhood Facility
SNOW5319
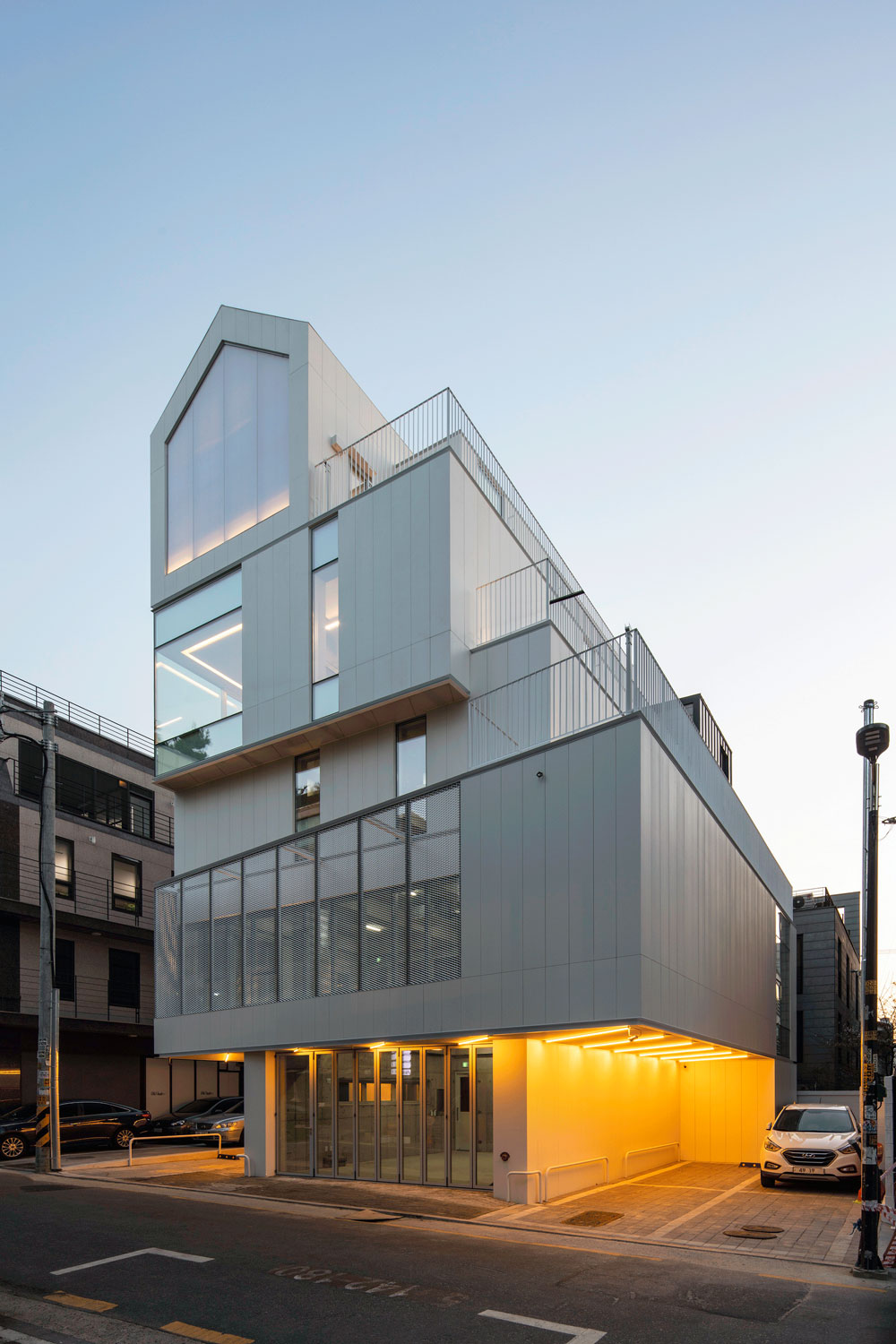
‘논현동 뒷골목’, ‘SNOW’, ‘제한 조건’
SNOW 5319는 다양한 시간의 흔적이 혼재되어 있는 ‘논현동의 뒷골목’에서, 내부적으로는 주거지역의 ‘제한 조건’들 속에서 근린생활시설과 단독주택이 도시와 맞닿도록 구성하면서 외부적으로는 ‘SNOW(흰색)’를 통해 가로의 풍경에서 하나의 이정표 역할을 하도록 설계한 건축물이다. SNOW 5319는 번화한 논현동과 청담동의 가운데 경계에서 한 켜 물러난 뒷골목에 신축된 근린생활시설 건축물이다. 더 이상 관리되지 않는 오래된 건물과 새로 지어진 건물이 혼재되어 있는 골목은 다양함과 혼잡함이 함께 공존하는 곳이다. 벽돌부터 석재타일 그리고 콘크리트 노출까지 건물에 사용된 다양한 외벽재료들이 풍경에 영향을 주는 이 골목에서, 새롭게 신축되는 건물의 외벽재료와 색상선택은 어려운 과제였다. 건축주와의 끊임없는 미팅을 통해 바탕이 되면서도 그 자체로 기본이 될 수 있는 흰색으로 외벽의 색상이 결정되었고, 흰색은 다양함과 혼잡함이 공존하는 가로의 풍경에서 하나의 이정표 역할을 할 것이다.
디자인 회사를 운영하는 건축주 부부는 단순하고 간결한 것을 원했다. 도시가로의 형상을 고려한 신축건물의 방향과 건축주의 요구사항에 대한 고민의 결과로 외벽재료와 전체적인 색상으로 흰색을 제안하게 됐고, 건축주와의 많은 미팅을 통해 흰색이 최종 결정되었다. 흰색의 간결함을 더욱 살리기 위해 가볍고 얇은 계열의 물성을 띈 3밀리미터 세라믹 타일이 외벽재료로 결정되었고, 각 층이 구분되면서 고유의 성격을 가질 수 있도록 하기 위해 흰색의 물성과 비슷한 알루미늄 익스펜디드 메탈과 폴리카보네이트 등을 일부 층에 사용하였다. 5개 층의 사무실과 부부가 살 자그마한 꼭대기 층 단독주택을 요청했던 건축주 부부는 건물 외부의 색상에 따라 주택 내부 대부분을 흰색 계열로 마감할 만큼 간결한 성향이 있었다. 가로의 해석에서 시작된 흰색이라는 키워드는 깔끔하고 간결한 성향의 건축주를 만나 빛을 발할 수 있었다.
정북 일조사선 제한과 주거지역의 여러 제한조건들, 그리고 요구된 최대면적을 해결하면서 건물이 골목의 풍경에 좀 더 풍성한 깊이감을 줄 수 있도록 각층 매스의 음영을 세밀하게 조정하였고, 가로에서 시선이 머무를 수 있는 이정표가 될 수 있도록 2층의 매스를 도로 쪽으로 살짝 비틀어내었다. 정북 일조사선으로 생긴 각 층의 밀려난 공간은 임대자가 독립적으로 사용할 수 있는 외부 테라스로 구성하였다. 모든 층에 설치된 테라스는 내·외부로의 전이공간을 만들어 각 층의 사무실 직원들이 업무에서 잠시 벗어나 도시생활을 느낄 수 있도록 해주는 건강한 공간이다. 특히 2층의 전면부 테라스는 가로와의 적당한 거리감을 주기 위해 익스펜디드 메탈을 사용하였고, 꼭대기 층의 주택은 사생활 보호와 더불어 가로를 향한 적극적인 의사소통을 위해 내부의 조명이 투과되는 폴리카보네이트로 설계되었다.
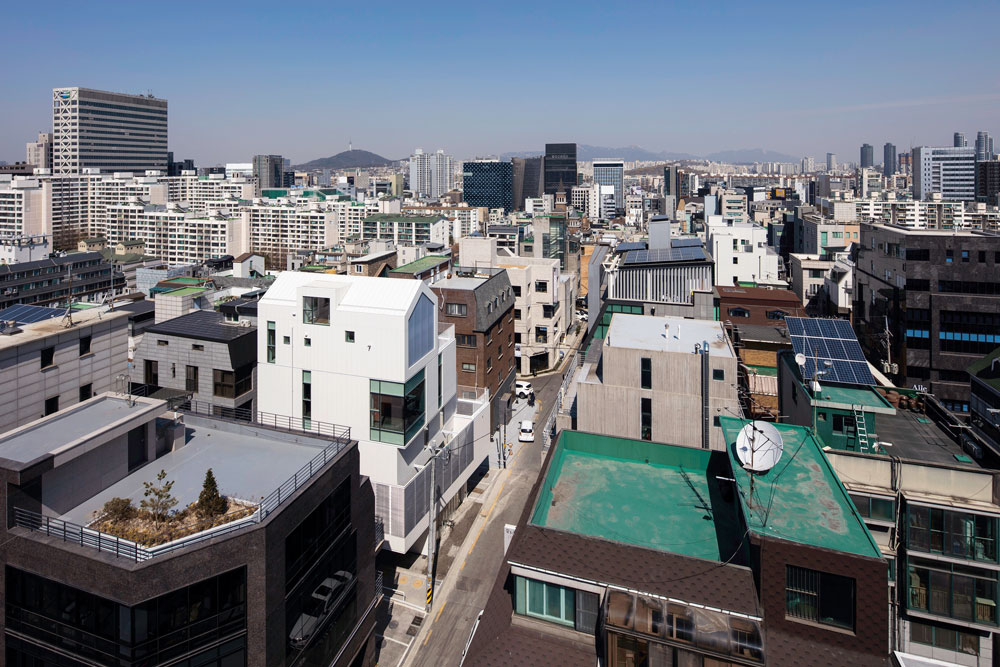
SNOW 5319 is a neighborhood living facility construction built in the back alley that has stepped back from the border between the bustling Nonhyeon-dong and Cheongdam-dong. An alley with a mixture of old and newly built buildings (that are no longer maintained) is a place where diversity and congestion coexist. From bricks to stone tiles and concrete exposures, the exterior wall materials and color selection used in the building was a difficult task in this alley affecting the landscape with various exterior wall materials. Through constant meetings with the owners, the color of the exterior wall was decided as white, which can be the basis of the structure as it is, and white will serve as a milestone in the landscape of the alley.
The owner couples, who run their design company, wanted simple and concise for their building. The issue was, the direction of the new building considering the shape of the city street and the requirements of the owner, and white was proposed as the exterior wall material and overall color through many meetings with the owner. To further enhance the simplicity of white, 3mm ceramic tiles with light and thin physical properties were decided as exterior wall materials, and for some layers, aluminum expanded metal and polycarbonate, similar to the properties of white, was used. The owners of the five-story office who requested a detached top-floor house shown a concise and neat tendency to close most of the interior of the house in white, according to the color of the exterior of the building. The keyword ‘white’, which began from the interpretation of the street, was completed with the whole interior choices by the neat and concise couples.
While addressing Northward architectural slant line restriction for daylight and various restrictions in the residential area as maximizing the exclusive living space, the shadows of the masses on each floor were exquisitely adjusted to give the building a richer depth to the scenery of the alley. And the gaze would stay on the street. The mass on the second floor was slightly twisted towards the road to be a milestone. The space that was pushed out on each floor created by the architectural slant line restriction for daylight was transformed of an external terrace that can be used independently by the residents. The terrace installed on all floors is referred to the healthy space that allows office workers on each floor to transfer between interior and exterior spaces and staying in the terrace allows them to feel away from work for a moment and feel urban life. In particular, the terrace on the front of the 2nd floor uses expanded metal to give a proper distance to the street, and polycarbonate as the interior light for the house on the top floor protects individual privacy as well as makes possible active communication toward the street line.
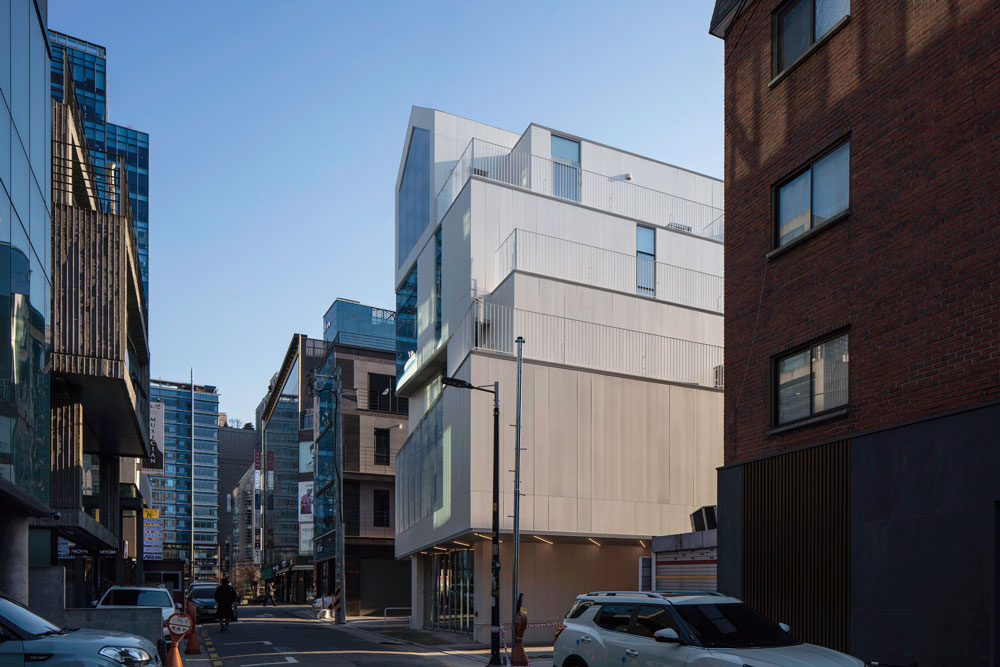


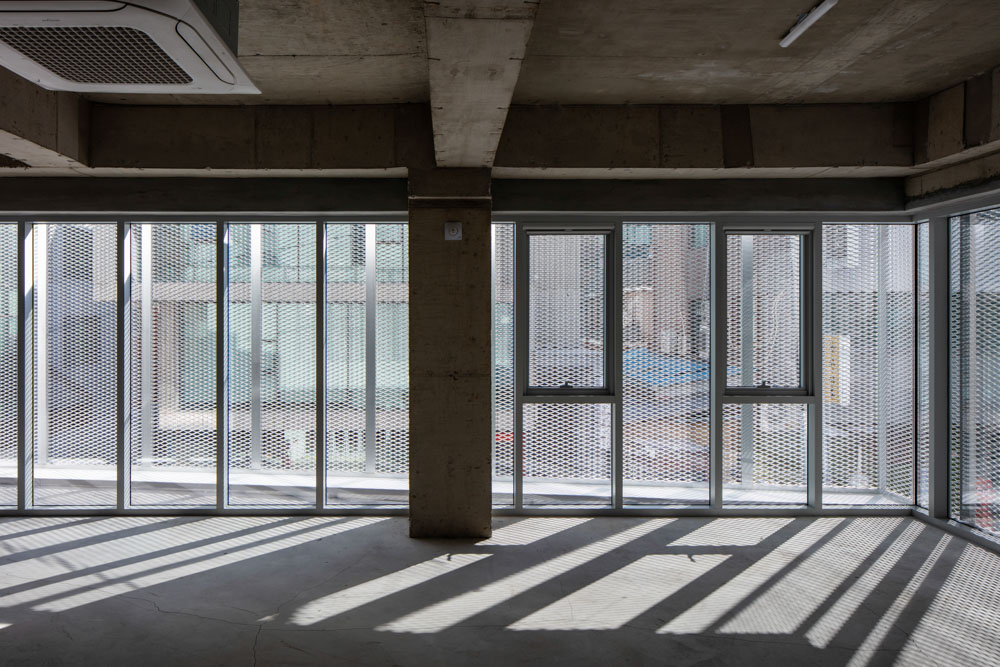


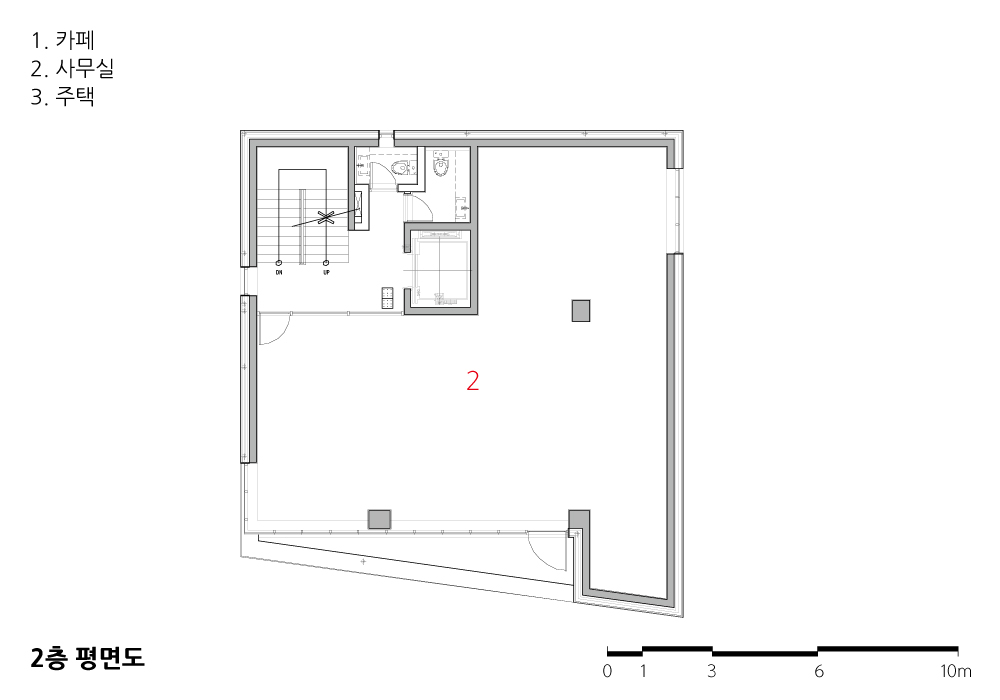

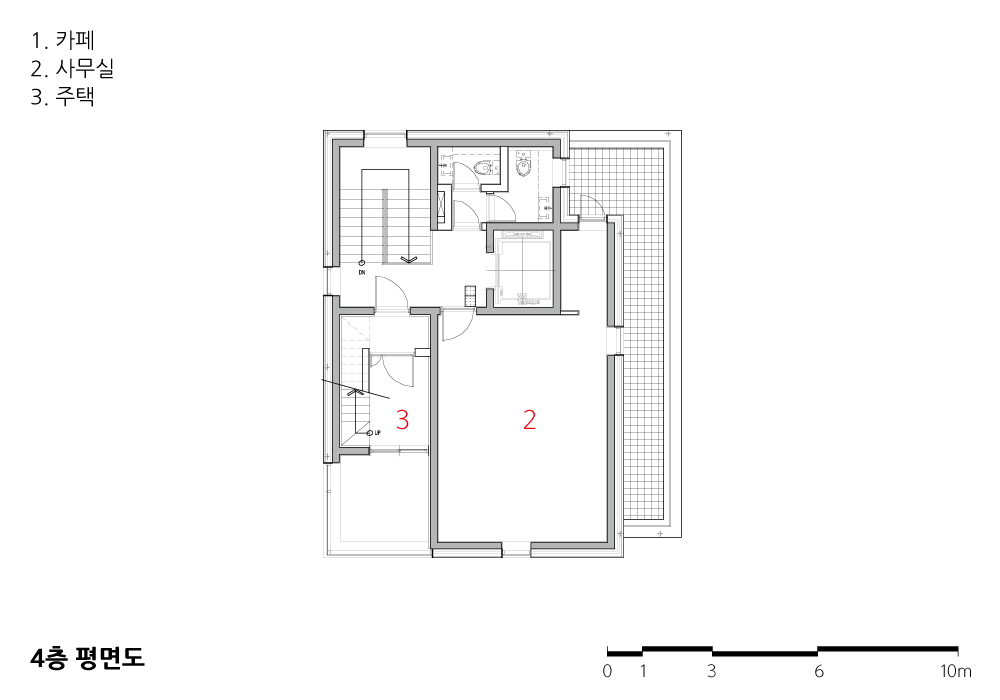

| SNOW5319 설계자 | 김창균 _ (주)유타 건축사사무소 건축주 | 송성진 감리자 | 김창균 _ (주)유타 건축사사무소 시공사 | 가드림 설계팀 | 장근용, 홍상원 대지위치 | 서울특별시 강남구 학동로53길 19 주요용도 | 제2종 근린생활시설+단독주택 대지면적 | 235.00㎡ 건축면적 | 137.548㎡ 연면적 | 623.535㎡ 건폐율 | 58.53% 용적률 | 197.15% 규모 | 지하 1층, 지상 5층 구조 | 철근콘크리트구조 외부마감재 | E-Plus 창호, 세라믹타일, 알루미늄 익스펜디드 메탈, 폴리카보네이트 내부마감재 | 벽체 _ 콘크리트면 노출(근린생활시설), 지정도장(단독주택) 바닥 _ 콘크리트면 노출(근린생활시설), 강마루(단독주택) 설계기간 | 2017. 08 - 2018. 03 공사기간 | 2018. 03 - 2019. 03 사진 | 진효숙 구조분야 : 하이구조 기계설비·전기·소방분야 : 코담기술단 |
SNOW5319 Architect | Kim, Changgyun _ UTAA Company Client | Song, Seongjin Supervisor | Kim, Changgyun _ UTAA Company Construction | GADREAM Project team | Jang, Geunyong / Hong, Sangwon Location | Nonhyun-dong, Gangnam-gu, Seoul, Korea Program | Office+House Site area | 235.00㎡ Building area | 137.548㎡ Gross floor area | 623.535㎡ Building to land ratio | 58.53% Floor area ratio | 197.15% Building scope | B1F - 5F Structure | RC Exterior finishing | E-plus window, Ceramic tile , Aluminium Expended Metal(custum design), Polycarbonate (POLY-U / 25T ice color, 16T ice color)</gai international - tec size 3mm ceramic tile(open joint system) nieve3t> Interior finishing | Wall _ Exposed concrete(office), painting(house) Floor _ Exposed concrete(office), floor(house) Design period | Aug. 2017 - Mar. 2018 Construction period | Mar. 2018 - Mar. 2019 Photograph | Chin, Hyosook Structural engineer | HI Structural Engineers Mechanical·Electrical·Fire engineer | Codam |
'회원작품 | Projects > Neighborhood Facility' 카테고리의 다른 글
| 반하당 2021.7 (0) | 2023.02.07 |
|---|---|
| 청년공간 길:이음 2021.6 (0) | 2023.02.06 |
| 김빌딩 2021.5 (0) | 2023.02.03 |
| 엄지척 2021.4 (0) | 2023.02.02 |
| PAULBASSETT DT점 2021.4 (0) | 2023.02.02 |

