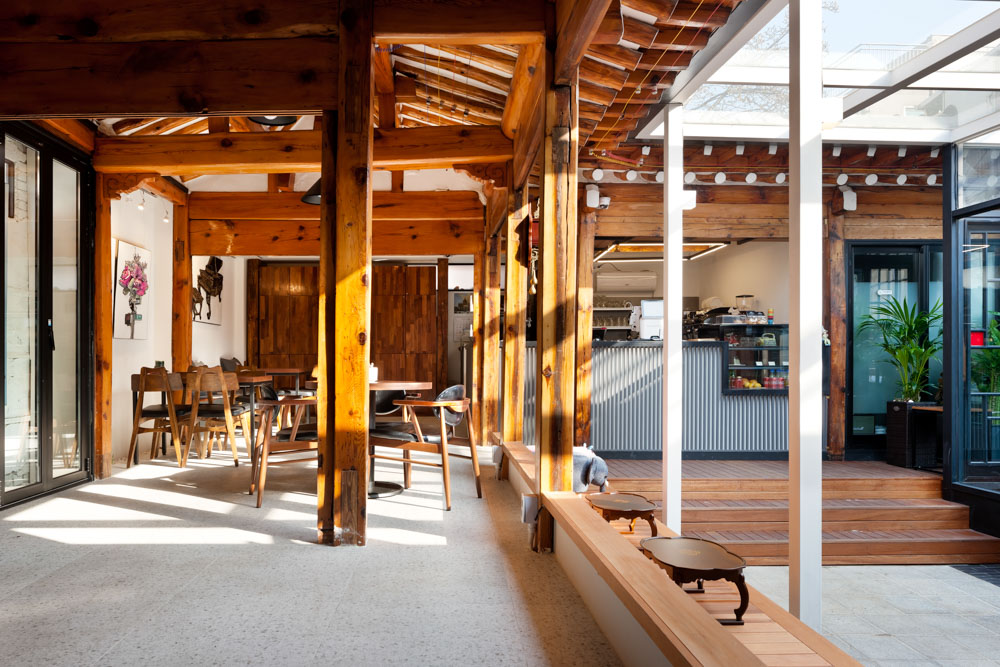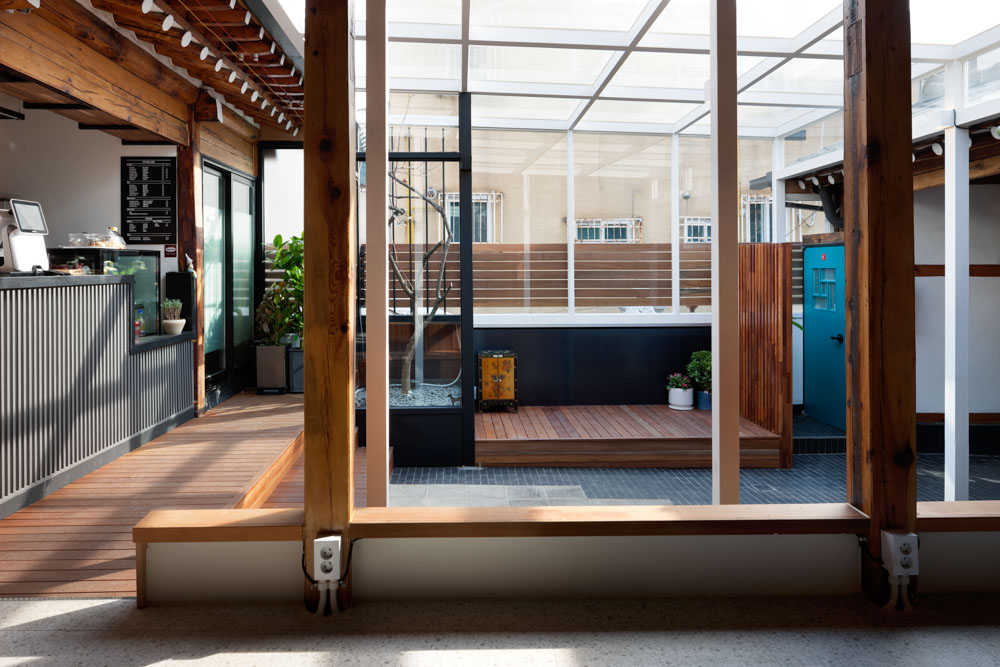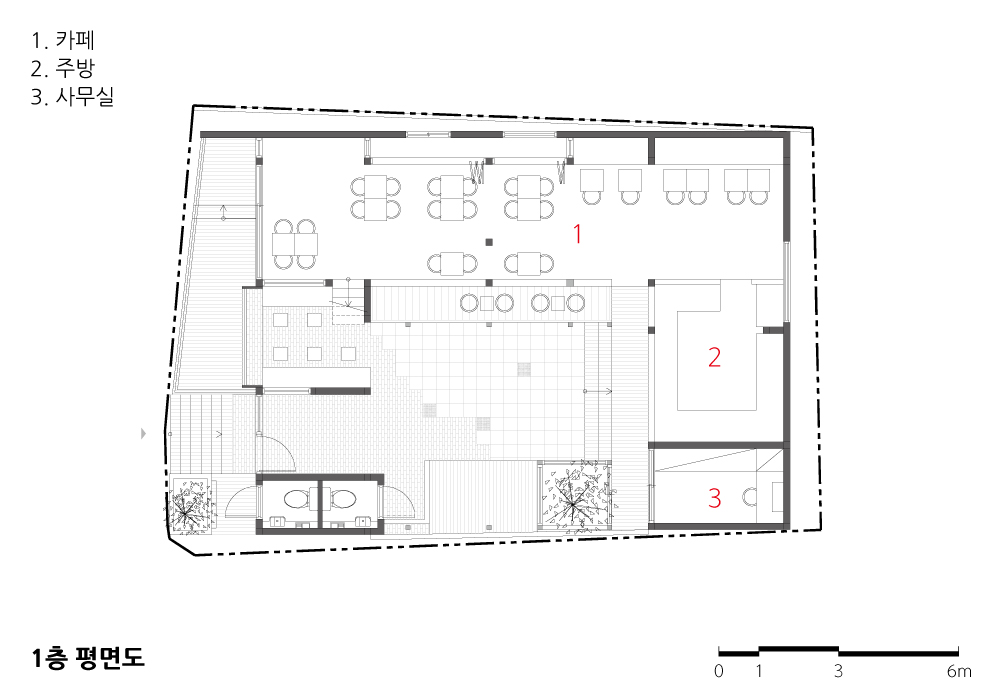2023. 2. 7. 09:14ㆍ회원작품 | Projects/Neighborhood Facility
Café Banhadang

골목 안쪽에 오래된 한옥을 산 부부가 신축을 상의하러 찾아왔다. 물론 건축사로서는 집을 고치는 일보다 철거 후 신축이 더 쉬운 일인 건 사실이지만, 사람들이 잘 손보며 살아온 덕에 한옥의 뼈대나 형태가 무척 안정적이라 바로 허물기는 아깝다는 생각이 들었다.
집의 원래 뼈대를 살리고 다른 벽을 뜯어낸 흔적들도 남겨두면서 정리했다. 어둑한 골목이 이 집에서 나오는 불빛으로 환해지도록 유리로 마감해서, 예전에는 밖에서 알 수 없었던 한옥의 구조가 지나가는 사람들에게 시원하게 들여다보인다.
원래 부엌이 있었던 바닥이 낮은 가운데 칸에는 다락을 올려 입체적인 공간감을 느끼도록 했다. 바닥은 마당 쪽은 짙은 색의 전돌을 차분하게 깔고, 실내는 고재와 대비되어 가볍고 환한 느낌이 들도록 밝은 색의 타일로 마감했다.
퇴직한 주인이 지나온 시간의 경험과 기억을 기반으로 두 번째의 인생을 준비하듯, 본래의 뼈대에 새로운 옷을 입은 집은 입구와 마당에 남긴 두 그루의 나무와 함께 과거와 현재의 시간을 이어갈 것이다.

A couple who bought an old Hanok in an alley came to us to discuss a new construction. It is true that as an architect, designing a whole new building is easier than repairing, but the original structure and shape of the Hanok was well preserved, so we thought it would be a waste to demolish it right away.
We kept the original structure of the house and the traces of former walls that were ripped off. The dark alley is lit by the lights coming through the glass window, so that people could glance into the structure of Hanok which used to be invisible.
Originally, the kitchen had a lower floor but we raised it to make space for an attic and created a three-dimensional space. The floor on the courtyard is finished with dark colored stones, and the interior is finished with light colored tiles to give a bright touch as a contrast to the old wood.
Just as the retired owner prepares for a second life based on the experiences and memories of the past, the house dressed in the structure of the past, along with the two trees left at the entrance and the yard, is going to connect the past and present.









| 반하당 설계자 | 임형남 _ 건축사사무소 가온건축 건축주 | 구이숙 감리자 | 임형남 _ 건축사사무소 가온건축 시공사 | 김도우 설계팀 | 노은주, 김래연, 손성원 대지위치 | 서울특별시 성북구 성북로5길 36 주요용도 | 근린생활시설(휴게음식점) 대지면적 | 132.40㎡ 건축면적 | 62.81㎡ 연면적 | 62.81㎡ 건폐율 | 47.44% 용적률 | 47.44% 규모 | 지상 1층 구조 | 목구조 외부마감재 | 회벽마감(한옥) 내부마감재 | 회벽마감(한옥) 설계기간 | 2018. 06 - 2018. 07 공사기간 | 2018. 08 - 2018. 12 사진 | 박영채 |
Café Banhadang Architect | Lim, Hyoungnam _ studio_GAON Client | Koo, Isuk Supervisor | Lim, Hyoungnam _ studio_GAON Construction | kim, Dowoo Project team | Roh, Eunjoo / Kim, Laeyeon / Son, Seongwon Location | 36, Seongbuk-ro 5-gil, Seongbuk-gu, Seoul, Korea Program | Commercial facilities(cafe) Site area | 132.40㎡ Building area | 62.81㎡ Gross floor area | 62.81㎡ Building to land ratio | 47.44% Floor area ratio | 47.44% Building scope | 1F Structure | Wood frame structure Exterior finishing | Stucco Interior finishing | Stucco Design period | Jun. 2018 - Jul. 2018 Construction period | Aug. 2018 - Dec. 2018 Photograph | Park, Youngchae |
'회원작품 | Projects > Neighborhood Facility' 카테고리의 다른 글
| 나주 스테이케이션 202108 (0) | 2023.02.08 |
|---|---|
| 라티스 빌딩 2021.7 (0) | 2023.02.07 |
| 청년공간 길:이음 2021.6 (0) | 2023.02.06 |
| SNOW5319 2021.6 (0) | 2023.02.06 |
| 김빌딩 2021.5 (0) | 2023.02.03 |

