2023. 2. 7. 09:21ㆍ회원작품 | Projects/Neighborhood Facility
Lattice Building
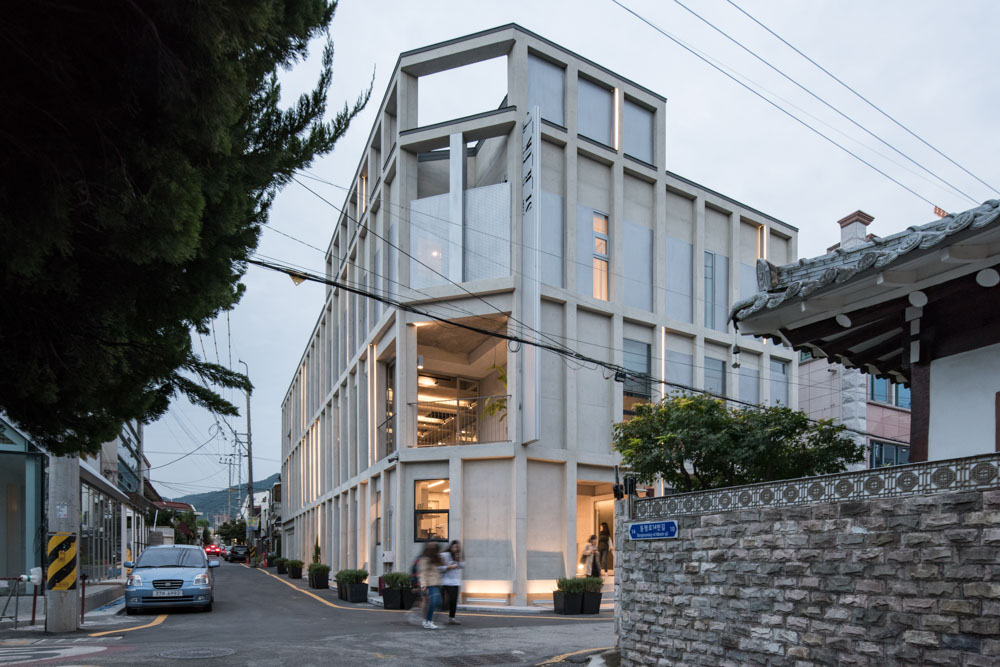
건물이 위치한 광주 동구 동명동은 원래 고급 개인주택들이 자리하고 있던 곳에 조금씩 빈집들이 생겨나고 그곳에 젊은이들이 좋아할 만한 카페들이 들어서면서 활기를 더해가고 있는 동네이다. 또한 ‘국립아시아문화전당’과 광주를 대표하는 종합대학교인 ‘조선대학교’의 사이에 위치하고 있어 일정한 문화 수요가 집중되는 곳이기도 하다. 이러한 입지조건의 대지에 1, 2층의 카페 및 독립서점, 3층 단독주택이 합쳐진 복합 근린생활공간을 만든다는 것은 건축사로서 매우 매력적인 프로젝트가 아닐 수 없었다. 직접 운영하고 거주할 1, 2층의 카페 및 서점과 3층의 단독주택을 함께 신축하고자 했던 건축주에게 이 건물은 굉장히 사적인 개인 건물이자 누구든 편하게 드나들 수 있어야 할 공공건물이어야 했다. 이러한 상충되는 조건들을 안고 프로젝트는 시작되었다.
우리의 접근 또한 ‘이 건물을 사적인 개인주택으로 볼 것인가, 아니면 공적인 문화시설로 볼 것인가’라는 질문으로부터 시작되었다. 먼저 건축주의 첫 번째 요구 사항은 적절한 폐쇄성을 띤 사적인 건물을 만들어 달라는 것이었다. 아무래도 직접 거주하게 될 단독주택이라는 측면이 더 강하게 작용하였을 것이다. 한편으로는 운영하게 될 카페와 문화공간에 많은 사람들이 찾아올 수 있도록 설계되어야 했는데, 그것을 여느 공공건물처럼 건물 전면의 넒은 오픈스페이스와 환영하는 듯한 커다란 정문을 두는 방식으로 계획할 순 없었다. 결론적으로 우리가 제안한 것은 도로에서 본 건물의 외관은 엄격하고 폐쇄적이되 건물 안쪽 공간에는 커다란 마당을 두어 외부에서 한번 필터링 되어 들어온 건물 사용자들이 안마당을 공유하면서 다양한 활동들을 할 수 있도록 계획하는 것이었다.
외부에서 볼 때 엄격하게 정렬된 구조 프레임은 이 건물이 쉽게 접근하기 힘든 사적 소유물임을 말하는 듯하다. 동시에 그 프레임 사이에 뚫려있는 창호는 1층에서 대부분 열려 있어 사람들이 쉽게 접근할 수 있는 카페의 입구로서 기능하고, 3층의 주택으로 갈수록 점차 메꾸어진다. 이는 공적 영역에서 사적 영역으로의 변화가 입면에서도 드러나도록 계획한 것이다.
반면 건물의 내부로 들어서면 남향의 햇빛을 머금은 안마당이 드러나고, 안마당은 지하 선큰 공간, 1, 2층의 테라스, 스탠드형 옥외계단과 3층 주택의 발코니로 둘러싸여 서로 간의 시선 교류뿐만 아니라 실제적인 공유 활동이 이루어질 수 있는 여지를 만들어낸다. 흔히 건축에서는 ‘공용면적’으로 불리며 건물의 부속 기능을 담당하게 되는 계단과 발코니, 복도 등이 안마당에서 서로 만나면서 이 건물의 실질적인 주인공이 된다.
광주 동명동 프로젝트는 우리에게 있어 공적인 영역과 사적인 영역이 혼재되는 상황에서 발생되는 양성적인 공간에 대한 탐구였다. 이 건물의 안마당은 아무에게나 허락되지 않는 비밀의 정원이면서, 한편으로는 모두에게 열려있는(개인주택 조차도 드러나게 되는) 야외마당이다. 외부 입면의 정렬된 그리드 구조 패턴 사이로 내부의 안마당이 투과되어 보일 수 있도록 내부 공간에 기둥이나 벽체를 최소화한 것도 건물의 양면성을 보여주기 위한 하나의 장치이다.
흔히 도시공간에 들어서는 건축물에 대해 공공성을 권유한다. 그것은 대부분의 건물이 아무리 개인 소유의 부동산이라 할지라도 도시공간 속에서는 공공재로서의 역할을 한다는 인식에서 비롯된다. 이는 공개공지와 같은 법적인 제안을 통해 개인 소유의 대지를 일부 내어주는 방식으로 이루어지곤 한다. 동명동 프로젝트에서 이를 처리하는 방식이 공개공지와 같이 겉으로 드러나는 적극적인 공유는 아닐지라도, 안마당이라는 타협을 통해 오히려 더욱 소통하는 공간이 만들어졌다고 생각한다.

Previously known as an upscale residential neighborhood of Gwangju's Donggu district, Dongmyong-dong is quickly reinventing itself into a hip and vibrant neighborhood lined up by trendy cafes with great youth appeal. Its proximity to the 'Asia Culture Center' designed by architect Kyu Sung Woo and Chosun University, Gwangju's leading university, also attracts great demand for cultural outlets. Project to design a multi-purpose building featuring a cafe and independent bookstore on the 1st and 2nd floor as well as a residential unit on the 3rd floor in such landscape was an attractive opportunity that would be coveted by most architects. At the same time, however, satisfying the client's conflicting requirements to design a building that should serve not only as a private property serving his business cafe and bookstore and residential needs but also public space to accommodate the general population signaled many challenges that lie ahead. Issue of defining the identity of the building as a home for private ownership or cultural outlet open to the public marked the beginning of the design process. To that end, the client's demands and needs were carefully analyzed. First and foremost, he emphasized the building to be a private property with ensured privacy, which was understandable as he planned to make it his residence. At the same time, however, the building had to be designed to be readily accessible and inviting to the public given to facilitate the other purpose of the building: commercial property with a cafe and cultural outlet. Design elements such as wide open spaces at the front or expansive windows typically applied to public buildings were not appropriate. Instead, plan was developed to keep the facade facing the road stern and concealed but create a wide open courtyard on the other side. The harsh facade works as a filter to screen out any unwanted attention, and the courtyard is ready to welcome visitors and offer an effective space to cater to various activities. Rigid frame of the exterior sets a clear boundary for the building as a private property. Windows and doors on the ground floor left mostly open and leaves no room for mistaking the space to be anything but an inviting cafe, and those openings gradually close up as they ascend to the residential unit on the 3rd floor. Transition from the public domain to private domain is clearly visible from the exterior. Entry into the building leads to the south-facing courtyard, which is surrounded by the sunken space in the basement, terraces on the 1st and 2nd floor, exposed staircase with wide steps, and balcony on the 3rd floor. No matter where you are, people can easily communicate and participate in activities with the courtyard as an anchor. Elements such as staircase, balcony, or hallways that are labeled as 'common use area' and relegated to the role of a supporting cast also converge at the courtyard to take the front stage as the main character.
Lattice Building offered a chance to explore the bipartisan space where the arbitrary border between private and public domain is blurred. While the courtyard of the Lattice Building is designed as a private garden with ensured privacy, it also serves as a public square anyone and everyone can access including getting a glimpse of the owner's private home. Neatly sectioned grid-pattern structure applied for the exterior makes the Lattice House look severe, but the interior is laid out as open as possible with minimal use of columns and walls and visible through the courtyard, which is an effective mechanism that demonstrates the building's bipartisan identity. Buildings in the urban landscape, regardless of their specific use, are typically obligated to embrace certain degrees of social responsibility. Even though their ownership and use are private, their existence within the public domain entails ownership by the public. Building codes such as Open Public Space requirement are in place to facilitate benefit of private ownership of property to be shared by the public. It may not be a direct form of ensuring a building's social responsibility such as abiding by building codes, courtyard of the Lattice House is an innovative compromise as a more effective medium connecting the interest of the public and private.

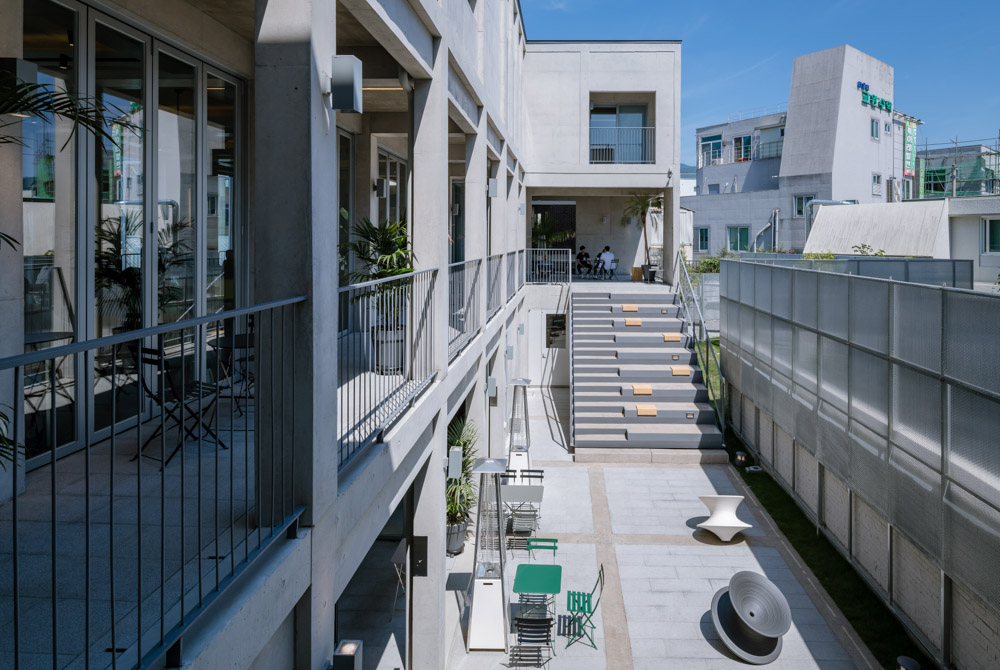


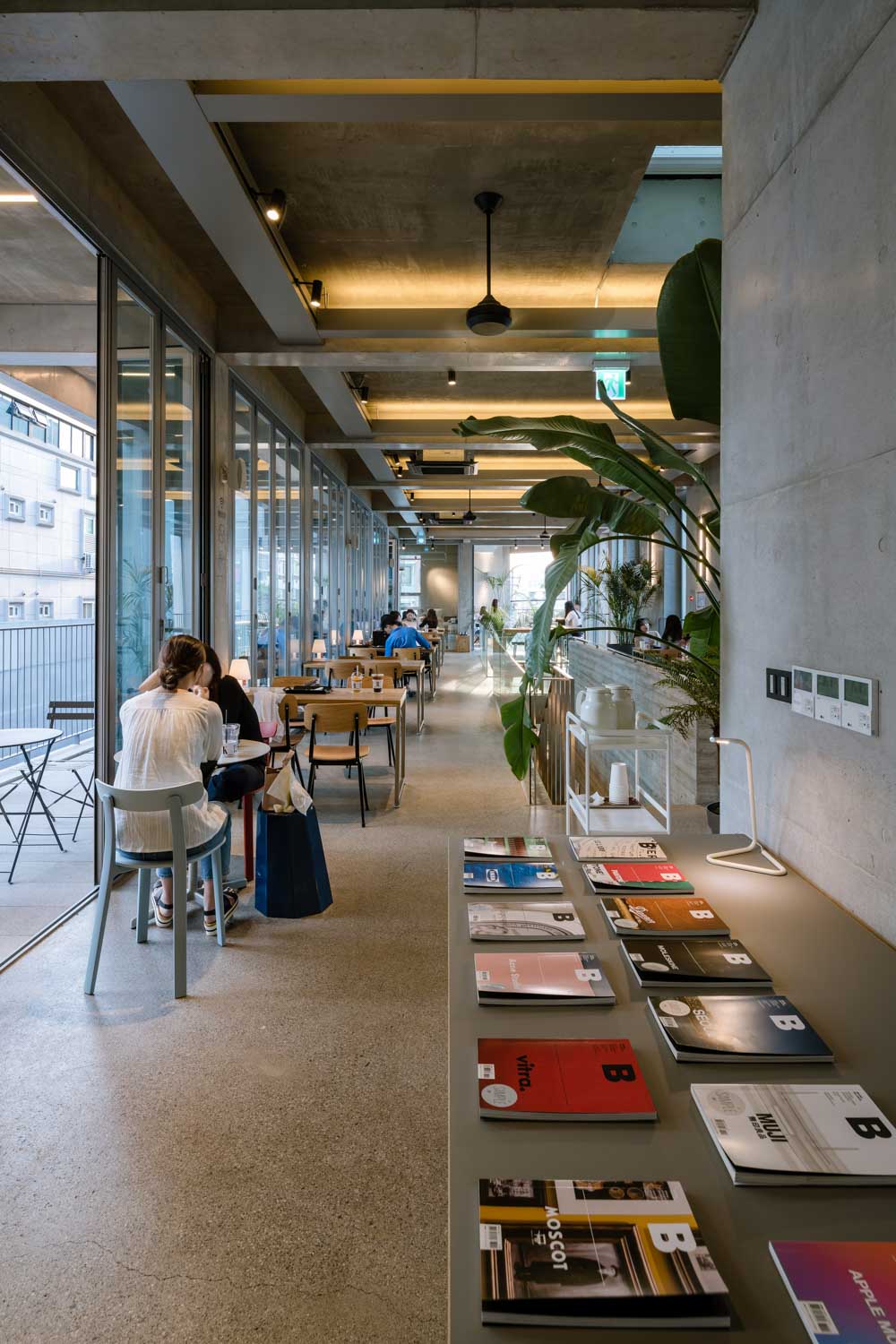


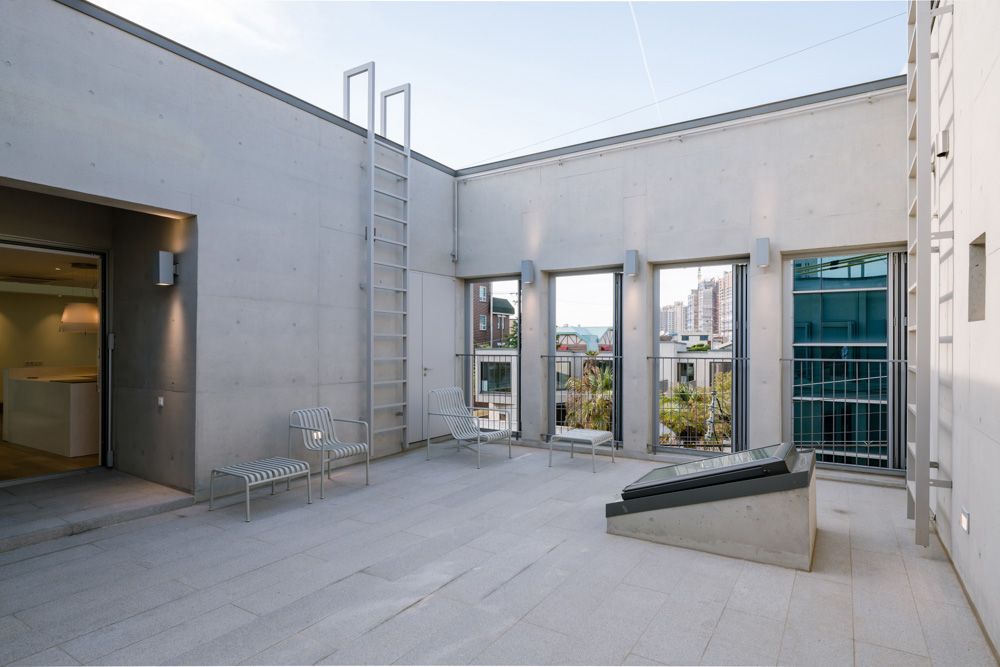

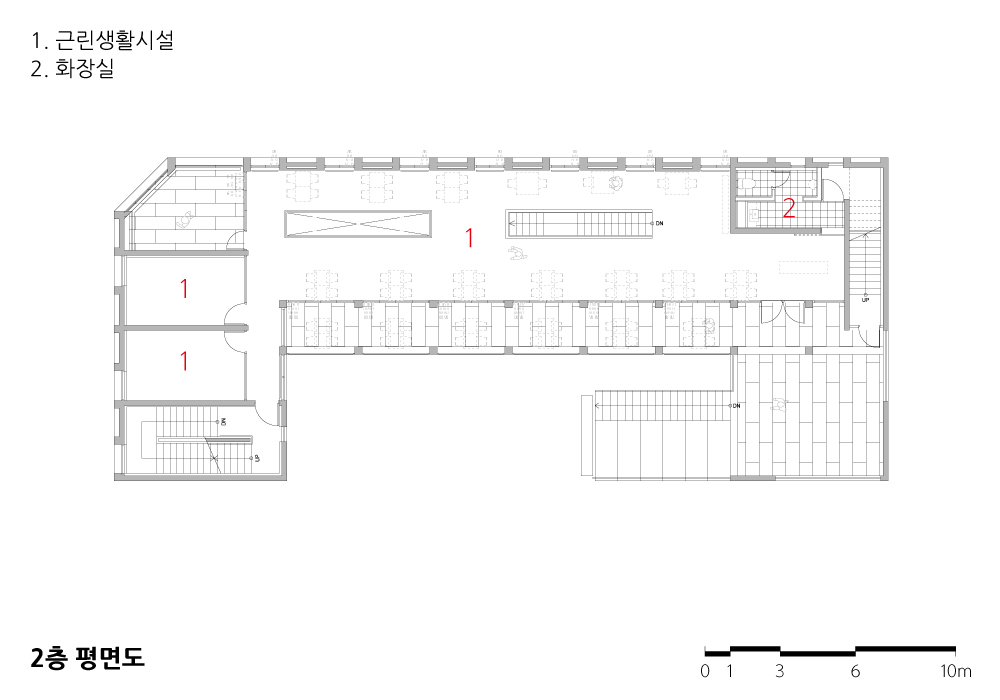

| 라티스 빌딩 설계자 | 강제용 _ 이데아키텍츠 건축사사무소 건축주 | 엘티디씨 유한회사 감리자 | 강제용 _ 이데아키텍츠 건축사사무소 시공사 | 공정건설(주) 설계팀 | 전종우 대지위치 | 광주광역시 동구 동명로14번길 14 주요용도 | 근린생활시설 / 단독주택 대지면적 | 530.06㎡ 건축면적 | 299.84㎡ 연면적 | 832.81㎡ 건폐율 | 56.57% 용적률 | 131.82% 규모 | 지하 1층, 지상 3층 구조 | 철근콘크리트구조 외부마감재 | 노출콘크리트 내부마감재 | 노출콘크리트 및 도장 설계기간 | 2016. 01 - 2016. 10 공사기간 | 2016. 11 - 2017. 08 사진 | 최진보 구조분야 : (주)이든구조컨설턴트 기계설비분야 : 아이에코 ENG 전기분야 : 아이에코 ENG 소방분야 : 아이에코 ENG |
Lattice Building Architect | Kang, Jeyong _ IDÉEAA _ Idée Architects Associates Client | LTDC co. Supervisor | Kang, Jeyong _ IDÉEAA _ Idée Architects Associates Construction | Fair Design Construction Project team | Jun, Jongwoo Location | 14, Dongmyeong-ro 14beon-gil, Dong-gu, Gwangju, Korea Program | Commercial Facilities / Single Family House Site area | 530.06㎡ Building area | 299.84㎡ Gross floor area | 832.81㎡ Building to land ratio | 56.57% Floor area ratio | 131.82% Building scope | B1F - 3F Structure | RC Exterior finishing | Expose concrete Interior finishing | Expose concrete, Paint Design period | Jan. 2016 - Oct. 2016 Construction period | Nov. 2016 - Aug. 2017 Photograph | Choi, Jinbo Structural engineer | Eden Structural Engineering Group Mechanical engineer | IECO ENG Electrical engineer | IECO ENG Fire engineer | IECO ENG |
'회원작품 | Projects > Neighborhood Facility' 카테고리의 다른 글
| 세종대학교 캠퍼스타운 거점센터 2021.8 (0) | 2023.02.08 |
|---|---|
| 나주 스테이케이션 202108 (0) | 2023.02.08 |
| 반하당 2021.7 (0) | 2023.02.07 |
| 청년공간 길:이음 2021.6 (0) | 2023.02.06 |
| SNOW5319 2021.6 (0) | 2023.02.06 |

