2023. 2. 6. 09:19ㆍ회원작품 | Projects/House
STELLA FIORE
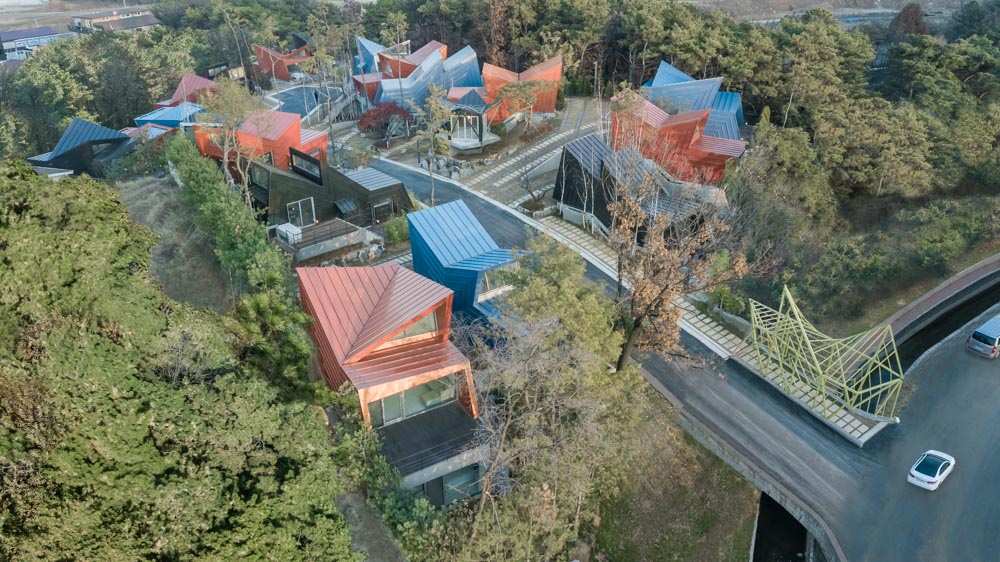
속세를 등진 별세계 답답하고 긴장된 현실 사회와 지루하게 연속되는 획일적 도시풍경을 등지고, 속세와의 경계를 따라 흐르는 실개천 위를 가로지르는, 새로운 세계로의 관문인 STELLA BRIDGE를 건너면 19개의 ‘삶의 별’들이 서식하는 별들의 세계가 펼쳐진다.
별들의 착륙 남향의 태양빛을 최대한 실내로 인입하기 위하여, 또 주변 풍경을 적극적으로 끌어들여 실내에서의 회화적인 풍경 연출을 꾀하기 위해, 그리고 각 실내의 원활한 자연통풍을 위해서, 다양한 각도의 경사지붕들과 고창들이 각 세대마다 방향을 달리하여 배치되었다. 인접 세대로부터의 시선을 상호 차단하기 위한 경사날개벽의 부가, 또한 가파른 경사지형을 따라 흘러가는 스킵플로어 형식으로 배치된 지그재그식 동선이 만들어내는 역동적인 내·외부 공간구조들은 결과적으로 별을 닮은 건축적 ‘별’을 만들었다.
축제적 달동네 달동네적 골목길로서의 정적인 공간성 - 각 세대의 매스와 매스의, 정적이며 경사진 사이공간들은 유람성의 산책적 공간성을 잠재하고 있으며, 두 매스는 스스로 액자화되어 건너편 풍경을 그 사이공간에서 회화적으로 연출함으로써 ‘달동네’가 가진 고유한 공간성을 적용하려 했다.
축제적 광장으로서의 역동적 공간성 – 단지 내의 주도로는 기능적인 이동통행로인 동시에 도로에 면한 모든 세대의 외부 생활이 서로 만나며 상호 교차하는 사회적, 문화적 삶의 행위가 발생하는 장소가 될 수 있으므로, 이 도로광장이 거주자들의 친교를 도모하는 공동생활공간으로서 축제적 광장의 역할을 수행하길 기대한다.
작지만 풍요로운 공간 경사진 지형의 언덕을 따라서 스킵플로어 형식으로 분절된 내·외부공간의 다채로운 배치를 적용함으로써, 실내·외 공간의 규모는 작지만 체감적으로 풍성하고 흥미로운 공간적 유람성을 내재하고 있다.
소유본능의 충족을 위한 정체성 세 가지의 유니트플랜과 네 가지의 조형, 여러 가지 색상으로 변화하는 알루미늄 외벽 등의 다양성은 19개 세대 모두에 각각 서로 다른 정체성을 부여하고 있다.
집장사의 진화 STELLA FIORE의 시행사는 한국에서, 아마도 부동산이 아닌, 문화를 판매하는 진화된 집장사의 효시가 될 것 같다.
별 속에서 별을 보며 이제 집은 단지 거주하기 위한 기계(설비)가 아니라 삶을 즐길 수 있는 일상적인 오락의 장소가 되어야 할 것이다.
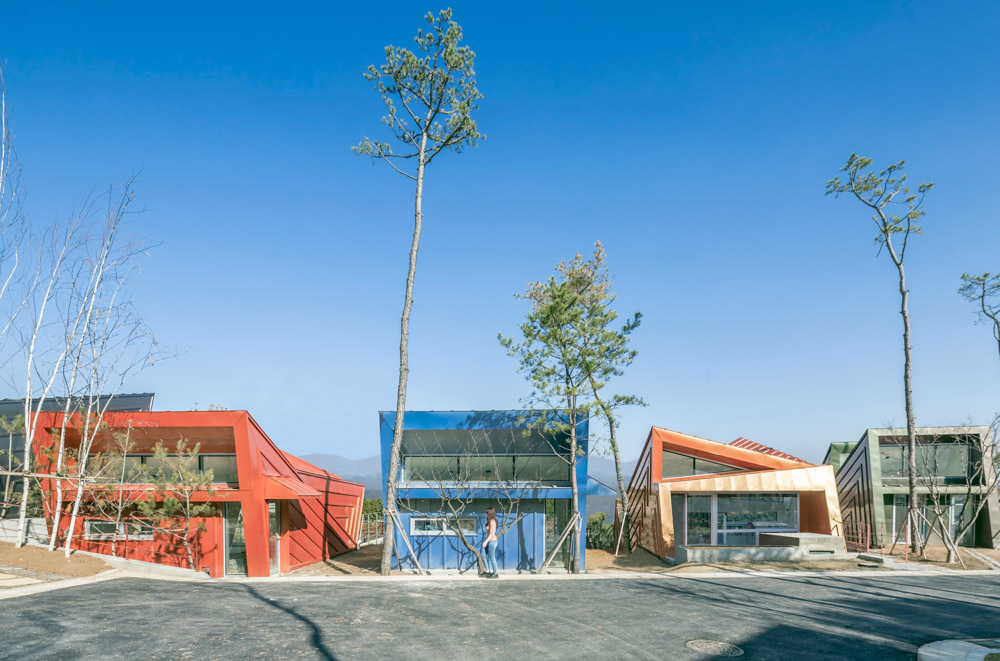
Different world from the world.
For escaping lazy urban landscape and modern society which is under stressed, once we crossed STELLA bridge which is over the stream where is a boundary of city and this small town, we can meet the stars for living, STELLA FIORE which is 19 town houses
Stars landed on urban hill
Architectural Stars have been shaped by important requirements for architecture below. To introduce sufficient sunlight and surrounding view into the interior spaces in each levels, we designed clear story(roof-level window) framed in angled roofs and to protect privacy from the neighbor’s sight, slant walls are attached on main masses. Zigzag spaces of skip floor scheme(split level scheme) of houses laid along the hillside shape inclined line on the skins of houses.
Festive hillside village
Alley-like positive space - Inter spaces between each masses of units are positive and are strolling walk way, and both masses framed picturesque view of opposite landscape. Plaza-like dynamic space - the main road in this site is a way for transportation, at the same time it’s a plaza for a close friendship between residents as community space.
Small but rich space
By skipfloor scheme(split level scheme) which has been applied to sloped hillside, interior spaces are small area but having interesting experience of space.
Identification for possessive instinct.
3 types of unit plan, 4 types of shapes and colored aluminium skins which are changed into various colors by viewing points identify all the 19 units as individual one.
Advanced “housing business”
The developer of STELLA FIORE may be a pioneer who sales not real estate but culture in Korea.
Watching the stars from the stars
Now houses should become a place of everyday entertainment where you can enjoy life, rather than a mere machine to live in.
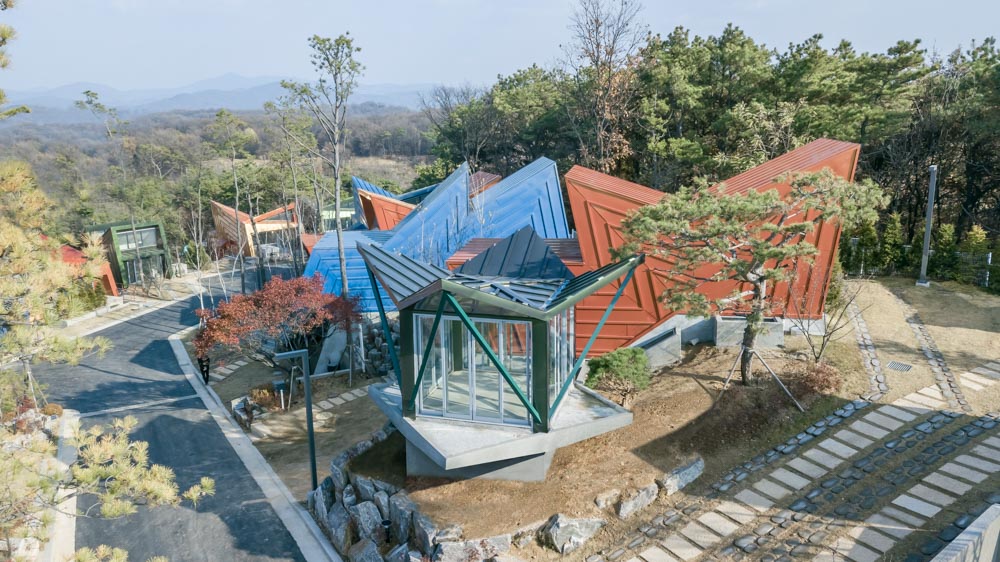
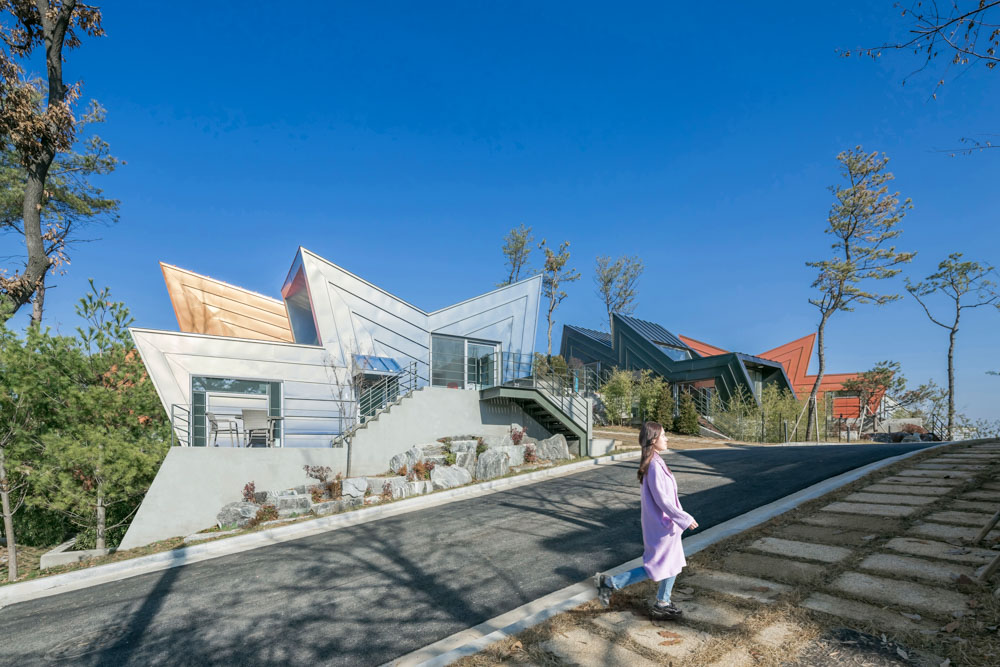
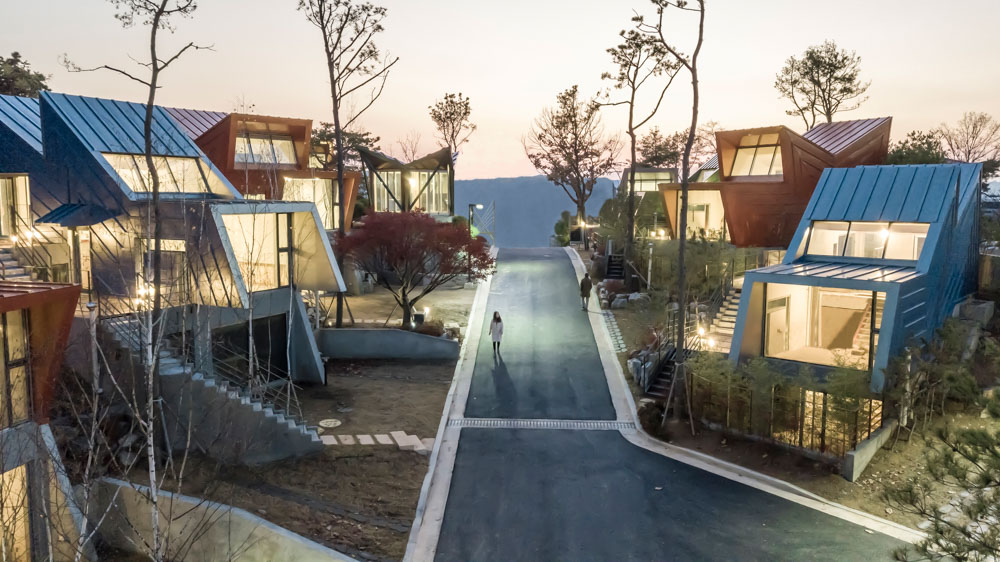
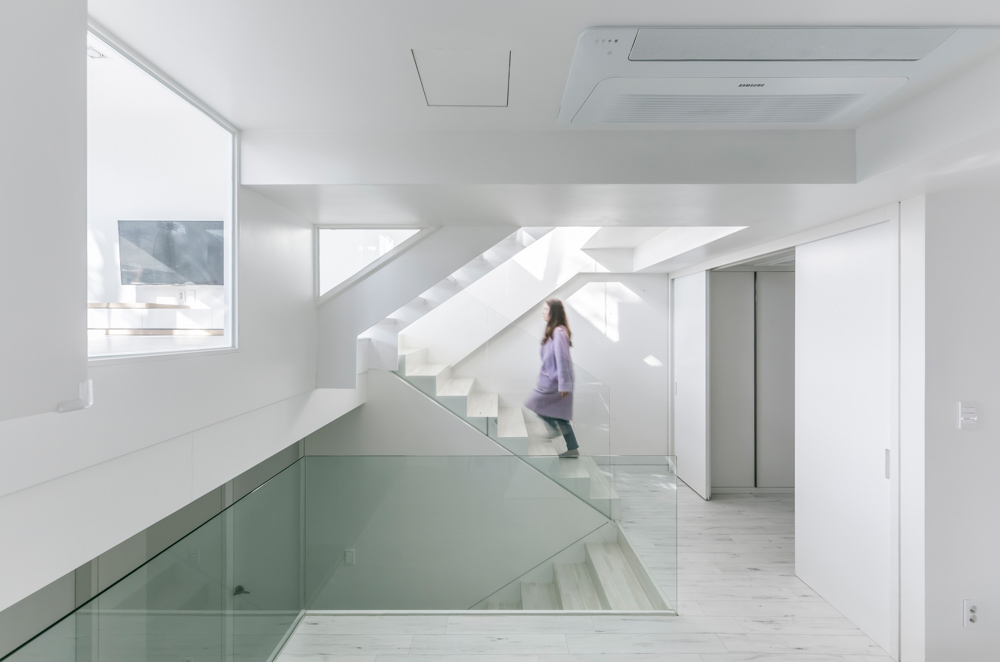
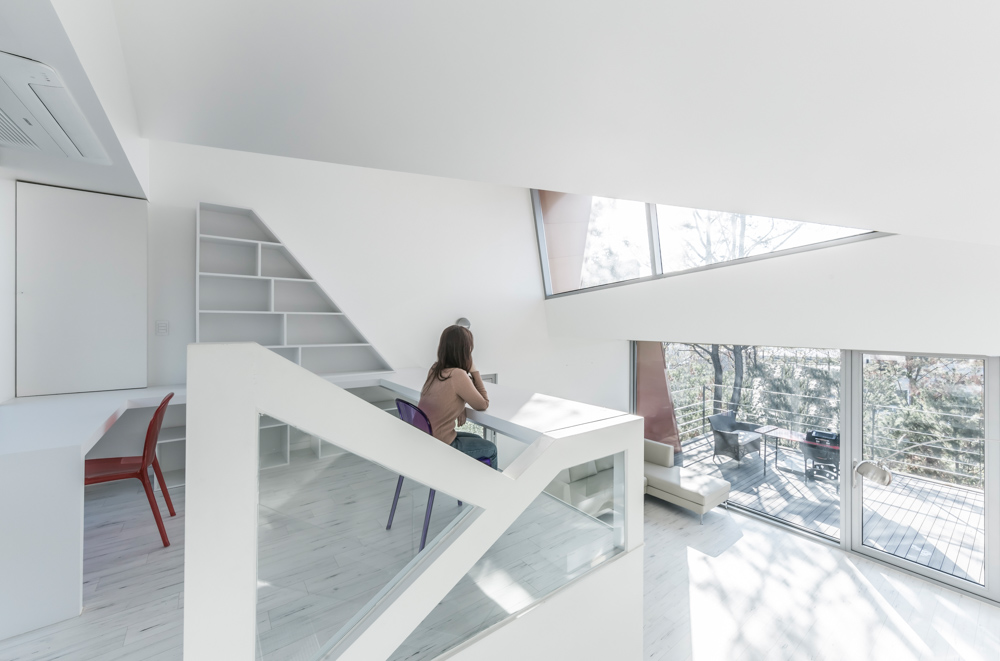
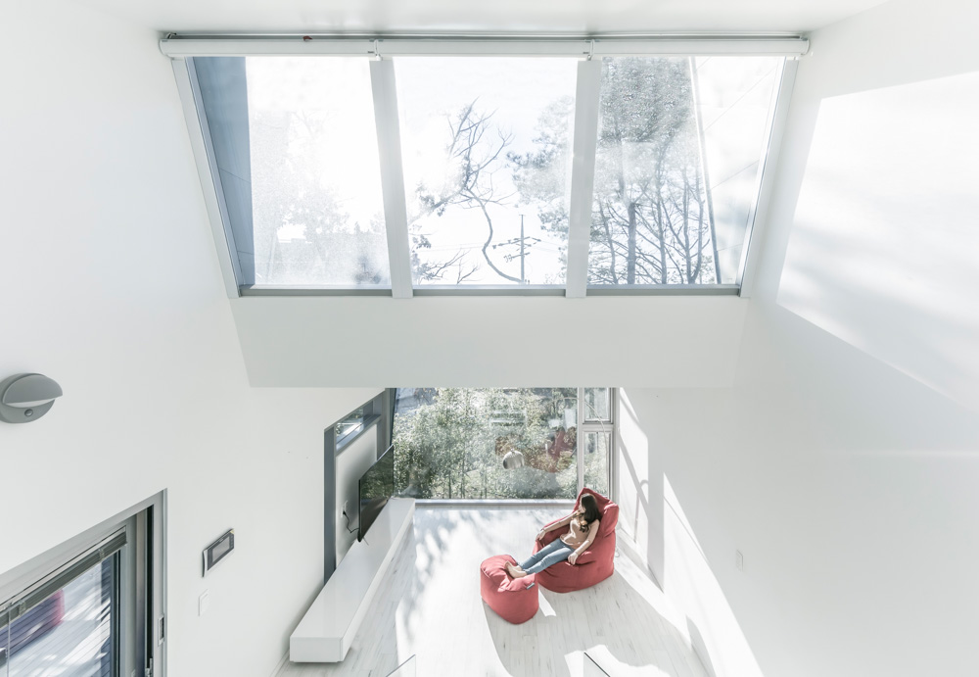
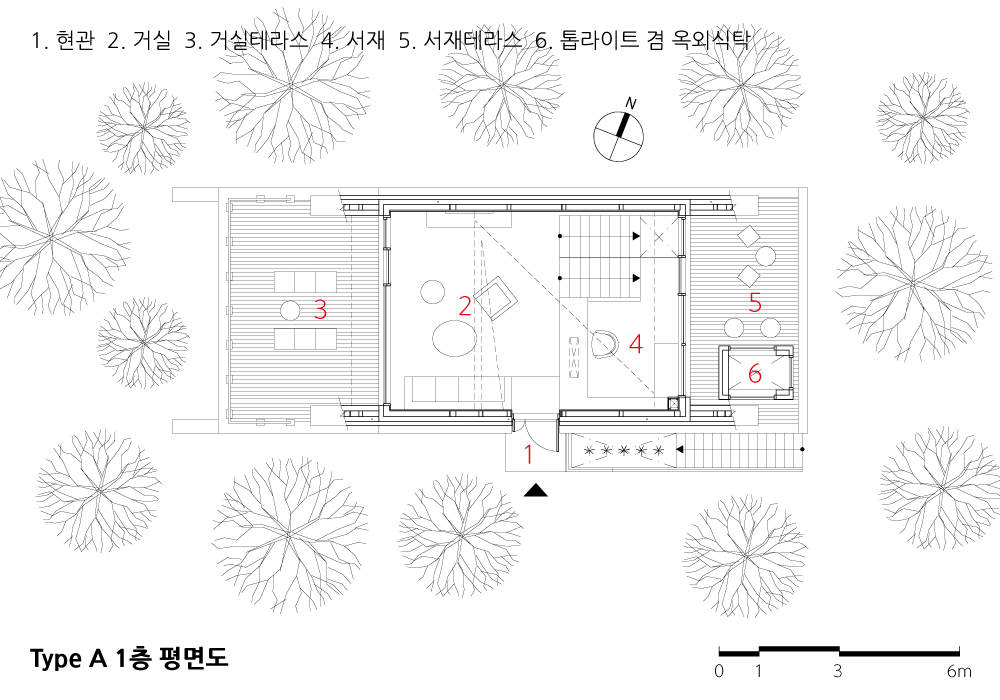
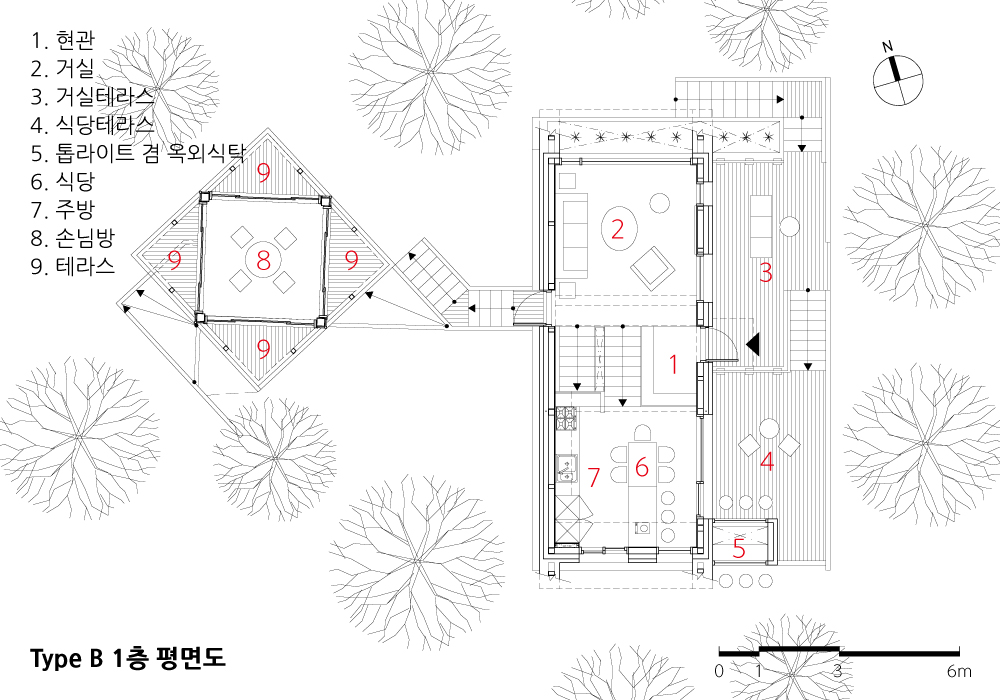
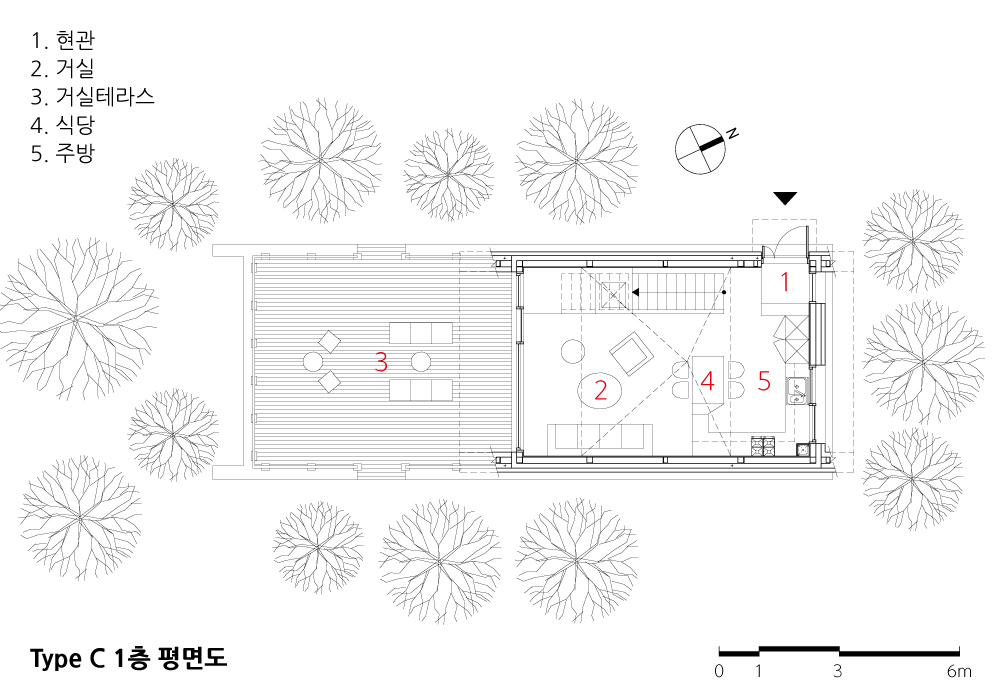
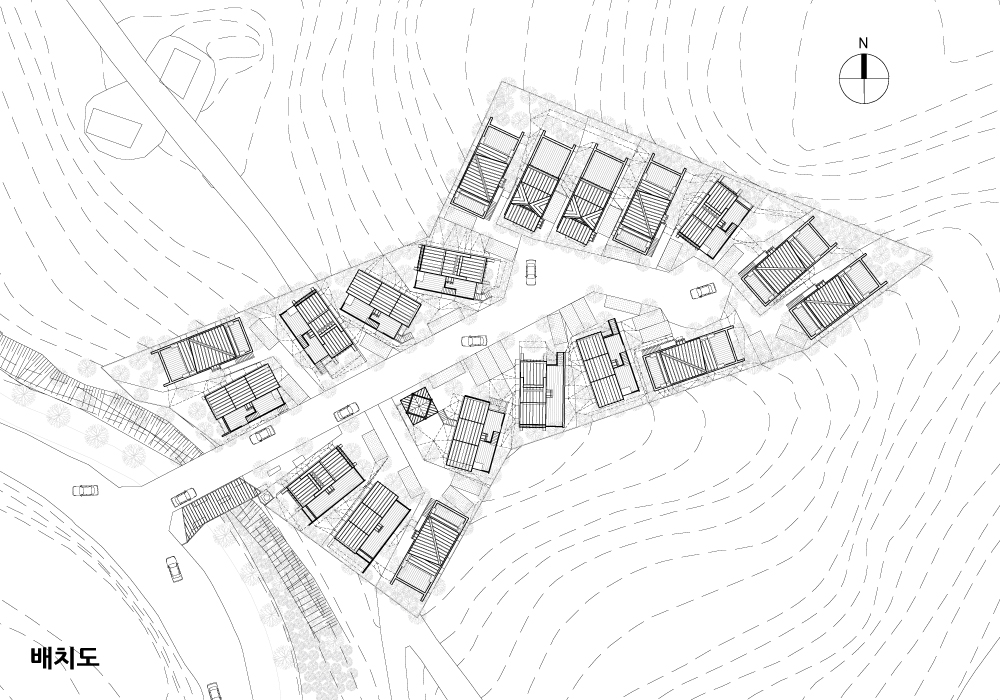
| 스텔라피오레 설계자 | 김효만_이로재김효만 건축사사무소 건축주 | 삼협종합건설(주) 시공사 | 삼협종합건설(주) 설계팀 | 정경진, 송승희, 김지연, 오미화, 조아라, 김담희 대지위치 | 경기도 고양시 일산동구 설문동 706-39 주요용도 | 타운하우스 대지면적 | 4,934.00㎡ 건축면적 | 785.76㎡ 연면적 | 2,187.04㎡ 건폐율 | 15.93% 용적률 | 18.83% 규모 | 지하 1층, 지상 1층 구조 | 철근콘크리트조 및 일반철골조 외부마감재 | 알미늄 쉬트, 드라이비트, 목재데크 내부마감재 | 온돌용목재후로링, 비닐페인트 설계기간 | 2015. 12 - 2016. 07 공사기간 | 2016. 07 - 2019. 03 사진 | Sergio Pirrone 구조분야 : (주)은구조기술사사무소 기계설비분야 : 건창 엔지니어링 전기분야 : 건창 엔지니어링 소방분야 : 건창 엔지니어링 |
STELLA FIORE Architect | Kim, Hyoman_IROJE KHM Architects Client | SAM HYUB construction Co., Ltd. Construction | SAM HYUB construction Co., Ltd. Project team | Chung, Kyungjin / Song, Seunghee / Kim, JiYeon / Oh, Mihwa / Jo, Ara / Kim, Damhee Location | 706-39 Seolmun-dong, IlsanDong-gu, Goyang-si, Gyeonggi-do, Korea Program | Town House Site area | 4,934.00㎡ Building area | 785.76㎡ Gross floor area | 2,187.04㎡ Building to land ratio | 15.93% Floor area ratio | 18.83% Building scope | B1F - 1F Structure | Steel and RC Exterior finishing | Aluminium sheet, dri-vit Interior finishing | Wood flooring, Vinyl paint Design period | Dec. 2015 - Jul. 2016 Construction period | Jul. 2016 - Mar. 2019 Photograph | Sergio Pirrone Structural engineer | EUN STRUCTURAL Engineering Co., Ltd. Mechanical engineer | KCGROUP Co., Ltd. Electrical engineer | KCGROUP Co., Ltd. Fire engineer | KCGROUP Co., Ltd. |
'회원작품 | Projects > House' 카테고리의 다른 글
| 월산리 주택 2021.7 (0) | 2023.02.07 |
|---|---|
| 하남 참나무집 2021.7 (0) | 2023.02.07 |
| Topowalk – Is One 2021.6 (0) | 2023.02.06 |
| N주택 2021.6 (0) | 2023.02.06 |
| 파주 K 주택 2021.6 (0) | 2023.02.06 |

