2023. 2. 6. 09:15ㆍ회원작품 | Projects/House
Topowalk – Is One

동해 바다를 바라보는 위치의 객실에 작은 수영장을 배치하고 2개 층을 오픈한 공간을 만들어 바다를 찾은 숙박객들에게 수직적으로 확장된 공간을 제공하고, 실내에서 물놀이가 가능하게 만들어 하부의 거실과 상부의 침실에서 해돋이 전망이 가능하게 하였다. 복층 객실의 하부 공간에서 상부로 올라가는 계단은 바다를 보는 전망을 최대한 가리지 않도록 가벼운 느낌의 평철 난간을 사용하였으며, 백색 페인트칠을 하여 무겁지 않게 하였다. 수영장 상부를 지나 복층 공간으로 올라가는 계단은 참을 캔틸레버로 만들어 부양하는 듯 상부 층으로 올라가면서 푸른 동해 바다를 바라볼 수 있도록 만들었으며, 계단의 디딤판은 하드우드를 사용하여 철의 차가운 물성의 느낌을 줄여주었다. 바다로 트여있는 수직으로 확장된 공간과 가볍게 날아오르는 계단을 따라 복층 공간으로 올라가면서 수영장에서 물놀이하는 장면과 푸른 동해바다를 언제 어디서나 볼 수 있는 공간을 만들어 답답한 도시에서 느낄 수 없는 특별함을 경험할 수 있도록 하였다.
동해의 푸른 바다가 보이는 언덕에 위치한 대지는 오래전에 펜션 건물 한 채가 지어져 영업을 하고 있었던 곳이다. 동쪽으로는 영진리 해안이 펼쳐져 있고, 남서쪽으로는 소나무 숲이 울창하다. 산 능선으로 선사시대 영진리 고분군이 있어 산책을 하는 사람들이 즐겨 찾는 곳이다. 드라마 도깨비 촬영지인 영진해변은 파도치는 방파제 끝에서 연인들이 흰 메밀꽃을 들고 사진을 촬영하는 명소이기도 하다.
쉴만한 언덕은 대지의 동서로 고저차가 2개 층 정도의 높이 차이를 두고 자연경관과 어울리도록 세 개의 동으로 분리하였다. 서측 낮은 도로 쪽으로 배치한 두 동은 지하 2층에 지상 4층으로, 동측 6미터 도로에 접한 동은 지하층 없이 배치하였다. 지하층 상부는 건폐율의 제한으로 매스를 줄이고 세 개 동을 삼각형으로 배치하여 어디에서나 바다 조망이 가능하게 만들었다. 비워진 공간에는 수공간과 오픈스페이스, 외부 수영장을 조성하고 큰 나무 한 그루를 심었다. 지하층이 있는 두 동은 지하층에 썬큰을 만들어 지상의 빛과 서측 후면에서 들어오는 바람을 이용하여 지하층이지만 환경적으로 쾌적한 공간을 만들었다.
기존의 시닉94 펜션과 이번에 지어진 세 개의 건물이 하나의 작은 마을을 형성하며, 동선이 자연스럽게 이리저리 이어지고 물과 하늘, 바람을 어디서나 느낄수 있도록 하였다.

This site is located on the hill overlooking the blue East Sea. To the east of the site spreads the beach of Yeongjin-ri, while to the southwest is a lush forest. On the mountain ridge in Yeongjin-ri is a cluster of prehistoric tumuli that attract people who enjoy walking by this site. Yeongjin Beach, the filming site of the K-drama Goblin, is a tourist destination where couples holding buckwheat flowers have their pictures taken at the end of the breakwater in front of lapping waves.
The Restful Hill was built with a level difference of around two stories along the east-west axis, with three separate buildings placed in harmony with the natural landscape. The three buildings were placed as the volumes reduced under the legal restriction of building coverage in a triangular formation that provides a view to the sea from anywhere in this complex. At the void spaces in between the three buildings were placed water, open spaces, an outdoor swimming pool, and a large tree. For the two buildings with basements, sunken spaces were put at the first basement to create environmentally comfortable underground spaces by utilizing the light above the ground and the wind from the western backside.
Along with Scenic 94, these three buildings form a small village where circulations are connected naturally here and there and one can feel the water, sky, and wind at any place.
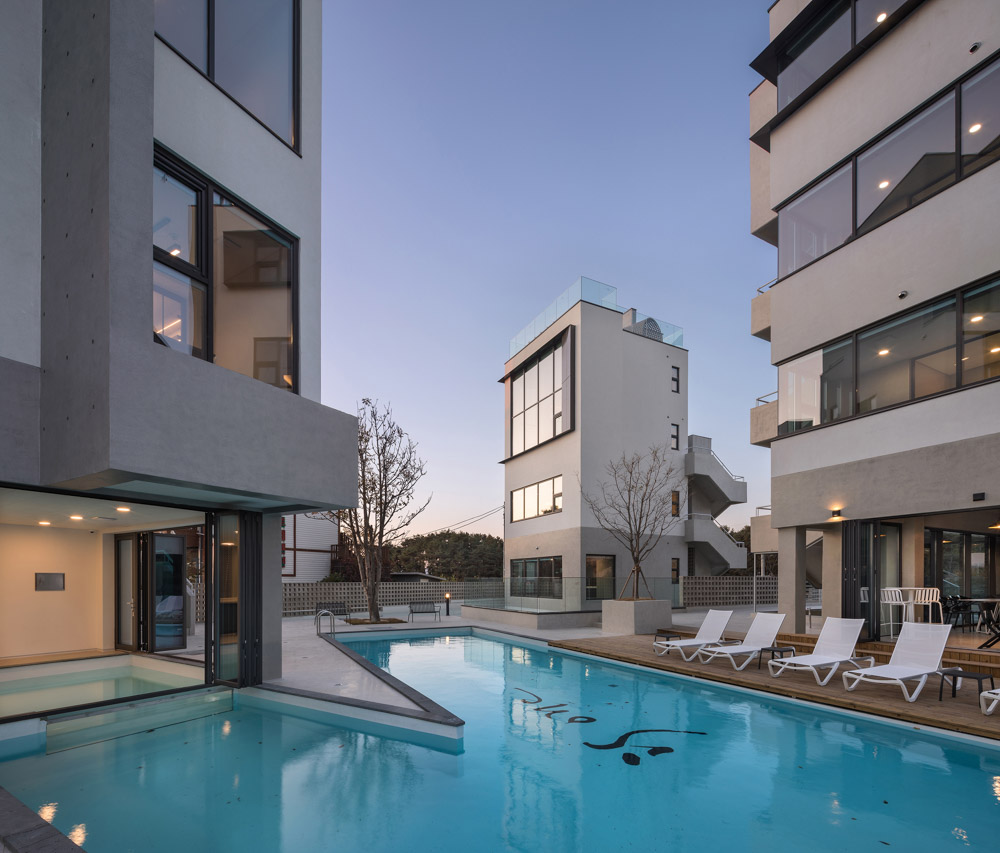


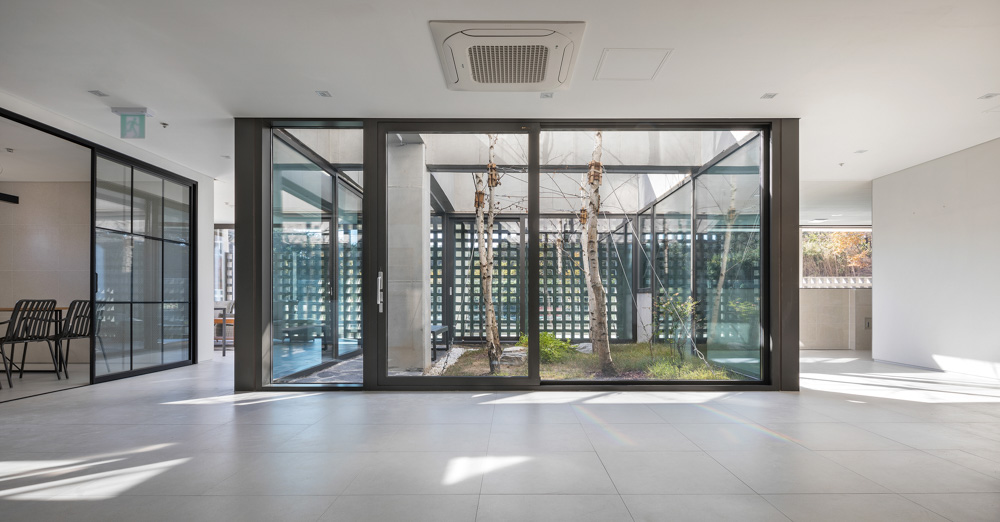



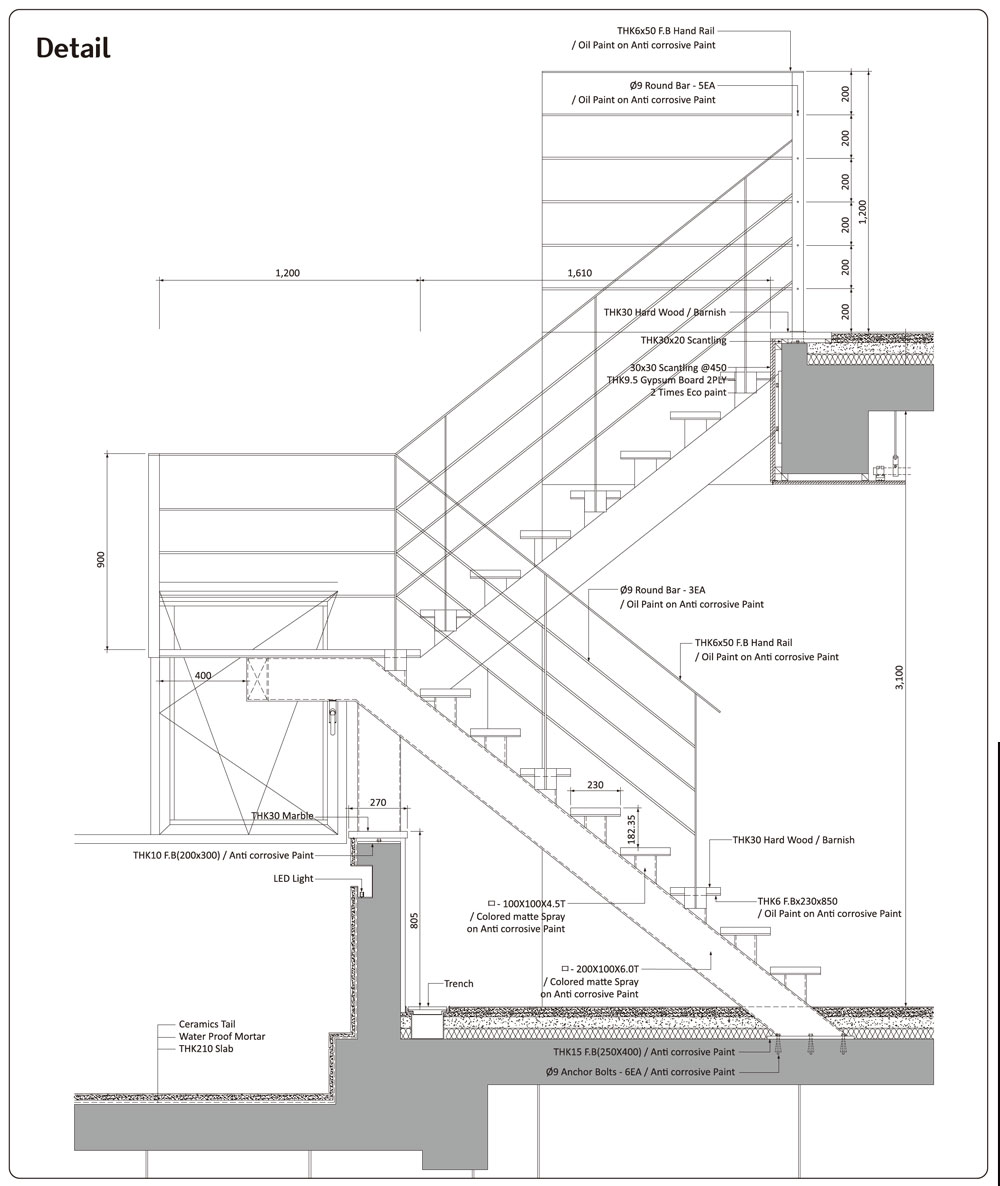
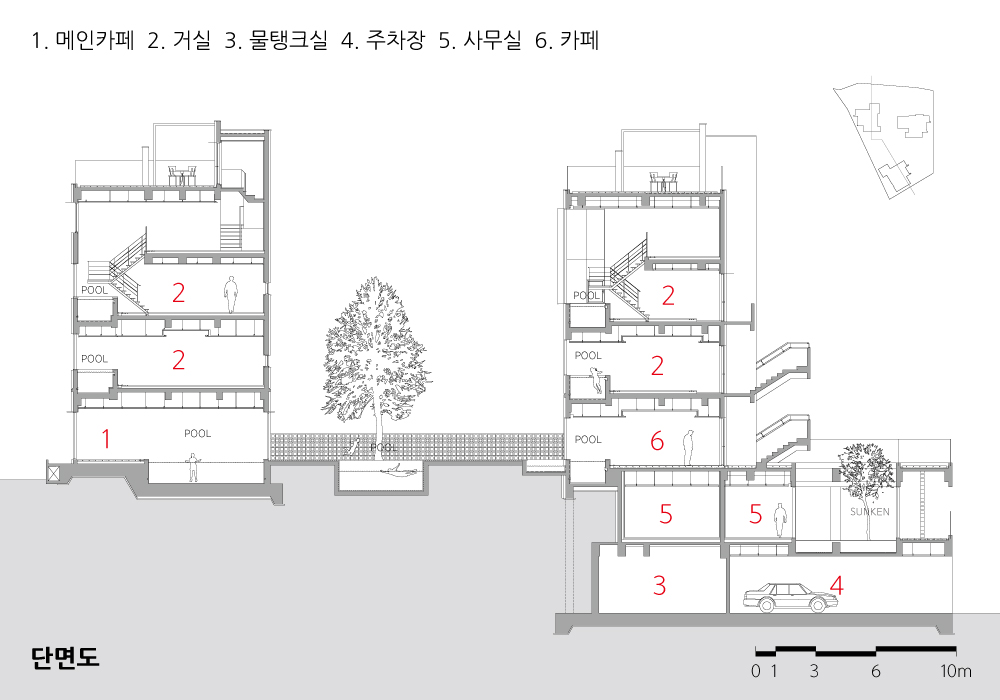
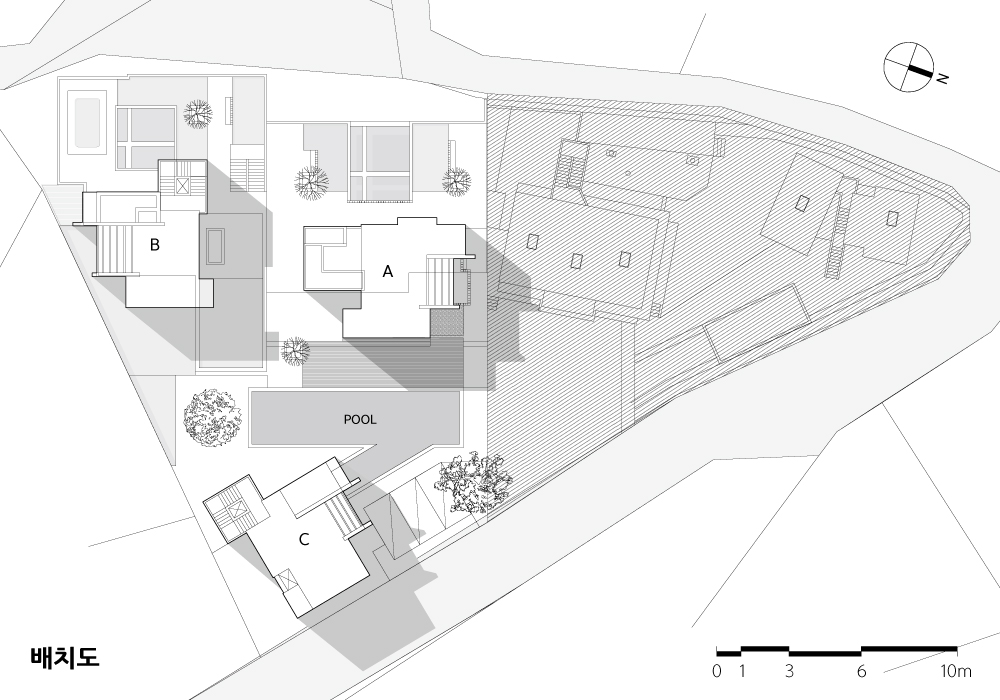
|
Topowalk – Is One 설계자 | 최이선 _ 건축사사무소 예인 건축주 | 민병철, 박미영 감리자 | 최이선 _ 건축사사무소 예인 시공사 | 부강종합건설(주) 설계팀 | 이명선, 김정미, 최나래 대지위치 | 강원도 강릉시 연곡면 홍질목길 55-47 주요용도 | 다가구주택 대지면적 | 922.00㎡(A+B동), 444.00㎡(C동) 건축면적 | 93.60㎡(A+B동), 84.74㎡(C동) 연면적 | 1,324.03㎡(A+B동), 266.71㎡(C동) 건폐율 | 19.35%(A+B동), 19.09%(C동) 용적률 | 61.31%(A+B동), 60.07%(C동) 규모 | A·B동 _ 지하 2층, 지상 4층 / C동 _ 지상 4층 구조 | 철근콘크리트구조 외부마감재 | 노출콘크리트 위 발수코팅, 스터코플렉스 외단열시스템 내부마감재 | 수성친환경 도장(KCC), 포세린타일(정일요업) 설계기간 | 2018. 03 - 2018. 11 공사기간 | 2019. 10 - 2020. 09 사진 | 윤준환 구조분야 : (주)나라구조엔지니어링 기계설비분야 : 대현설계감리사무소 전기분야 : 대현설계감리사무소 소방분야 : 대현설계감리사무소 |
Topowalk – Is One Architect | Choi, Yesun _ Architecture Studio YEIN Client | Min, Byeongcheol / Park, Miyeong Supervisor | Choi, Yesun _ Architecture Studio YEIN Construction | Bookang Construction Co., Ltd. Project team | Lee, Myungsun / Kim, Jeongmi / Choi, Narae Location | 55-47, Hongjilmok-gil, Yeongok-myeon, Gangneung-si, Gangwon-do, Korea Program | Multi-Family Housing Site area | 922.00㎡(A+B), 444.00㎡(C) Building area | 93.60㎡(A+B), 84.74㎡(C) Gross floor area | 1,324.03㎡(A+B), 266.71㎡(C) Building to land ratio | 19.35%(A+B), 19.09%(C) Floor area ratio | 61.31%(A+B), 60.07%(C) Building scope | A·B _ B2F-4F / C _ 4F Structure | RC Exterior finishing | Exposed concrete(Water-repellent coating), Stuc-O-Flex System(External insulation) Interior finishing | Water-based eco-friendly paint, Porcelain Tile Design period | Mar. 2018 - Nov. 2018 Construction period | Oct. 2019 - Sep. 2020 Photograph | Yoon, Joonhwan Structural engineer | NARA Structural Engineering Co., Ltd. Mechanical engineer | Daehyun Plan & Supervision Electrical engineer | Daehyun Plan & Supervision Fire engineer | Daehyun Plan & Supervision |
'회원작품 | Projects > House' 카테고리의 다른 글
| 하남 참나무집 2021.7 (0) | 2023.02.07 |
|---|---|
| 스텔라피오레 2021.6 (0) | 2023.02.06 |
| N주택 2021.6 (0) | 2023.02.06 |
| 파주 K 주택 2021.6 (0) | 2023.02.06 |
| 유취헌 2021.6 (0) | 2023.02.06 |

