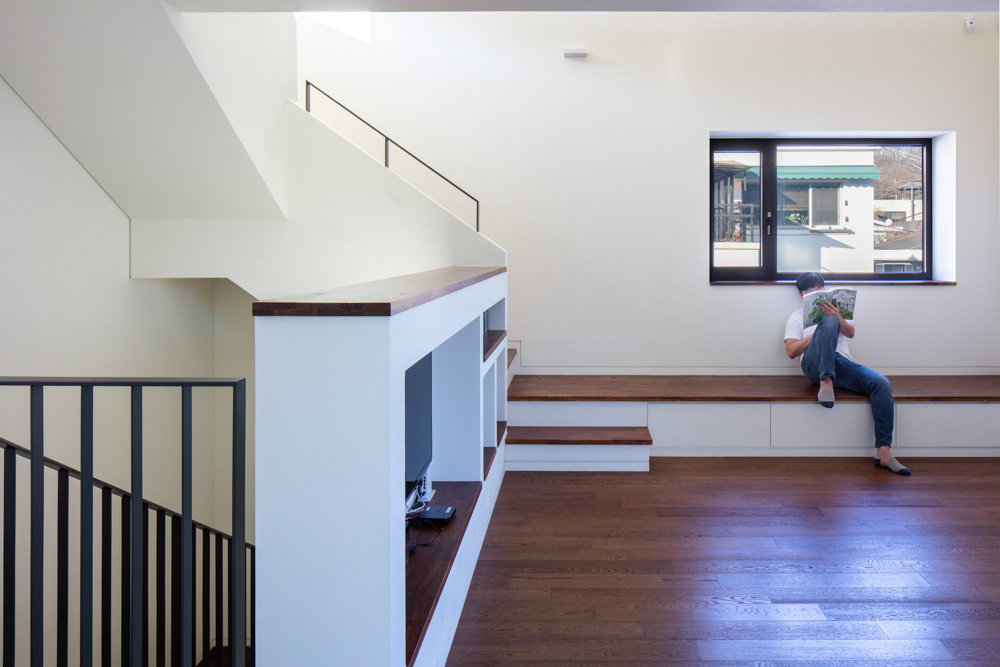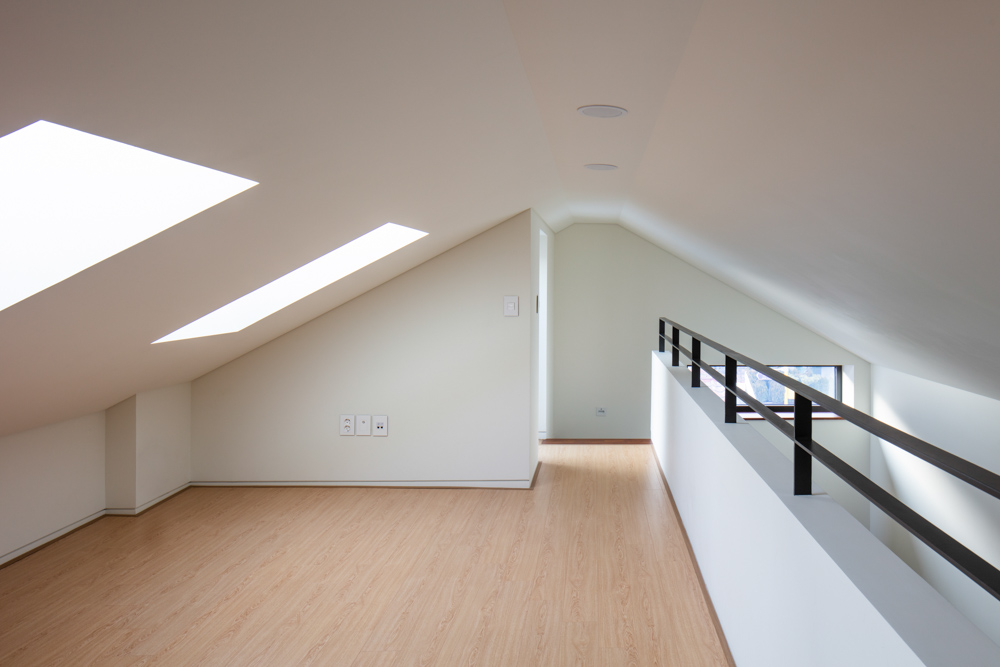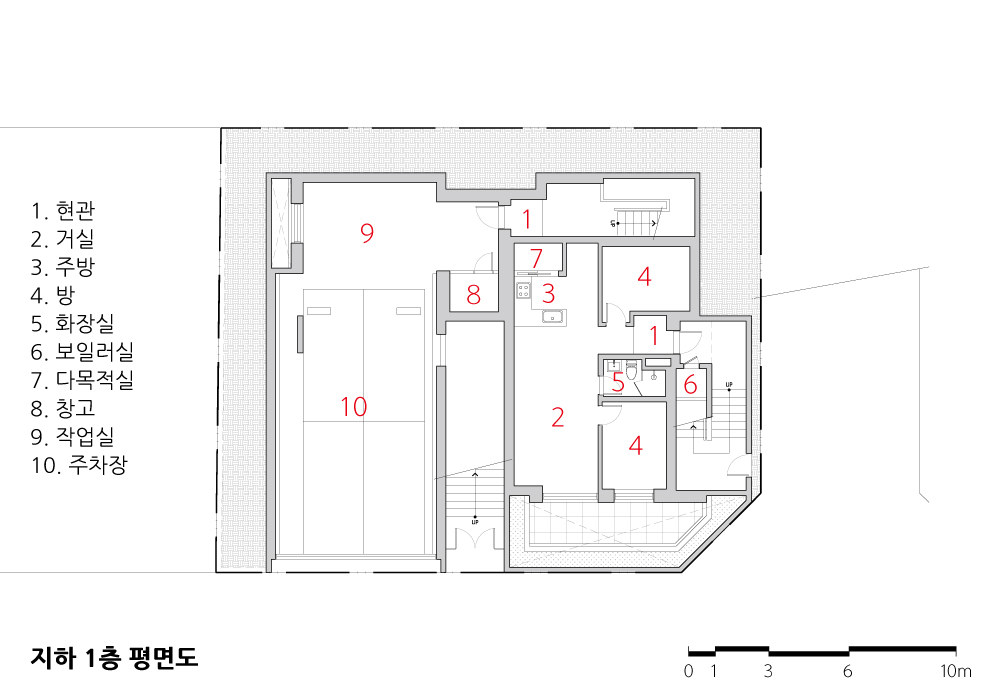2023. 2. 6. 09:12ㆍ회원작품 | Projects/House
YuChwiHeon

유취헌은 우면산 자락에 자리 잡은 작은 마을 안에 있다. 산을 등지고 남쪽을 바라보는 경사지 위에 100호 남짓의 오래된 단독주택들이 모여 마을을 이룬다. 마을 아래 큰길 건너로는 새로 지어진 아파트 단지가 보인다.
이곳은 부도심과 멀지 않으면서도 산에 가로막힌 지리적 상황과 불편한 대중교통 탓에 인근에서 흔치 않은 저밀도 단독주택지로 남아 있는데, 그로 인한 고유의 분위기와 가치를 지닌다. 그러나 이 마을에도 근래 몇몇 오래된 단독주택이 전형적인 다가구주택으로 바뀌는 변화가 일어나고 있다. 마을 주민 대부분은 여기서 한 세대 이상 살아오신 분들로, 프로젝트 초기에 만난 몇 분은 이러한 변화에 대해 우려와 아쉬움을 토로하였다.
설계의 시작은 경사지를 활용하여 지하 주차장과 임대세대 등 건축주가 필요로 하는 내부공간을 충분히 확보하면서도, 마을이 가지는 스케일과 골목길의 분위기를 훼손하지 않는 것에 대한 고민에서 출발하였다.
우선 지하 주차장의 외벽과 임대세대의 담장을 하나의 요소로 연결하여 기단부를 구성하였다. 기단부의 높이는 가능한 낮게 하면서 여러 번의 분절과 개구부를 만들어 행인이 느끼는 위압감을 줄이고 골목과 집이 소통할 수 있게 하였다.
상부의 매스는 대지 동측의 전면도로에서 최대한 뒤로 물러서게 하였고, 두 부분으로 분절하여 길에서 느껴지는 집의 볼륨을 줄였다. 도로와 집 사이에는 주인세대와 임대세대에서 각각 연결되는 두 개의 마당을 배치하였는데, 임대세대의 마당은 담장에 개구부를 내어 맞은편 집의 잘 가꿔진 소나무를 바라볼 수 있게 하였다.
외부마감 재료는 마을 분위기와 어우러지는 연회색 치장벽돌과 송판 노출콘크리트를 사용하였다. 남향의 창과 마당을 확보하기 위해서는 집이 북측도로 쪽에 붙어 세워지는 것을 피할 수 없었는데, 북측 입면에는 따뜻한 느낌의 목재 마감을 사용하여 골목과의 화해를 시도하였다.
주택의 실내는 각각의 공간을 독립적으로 계획하면서도 사이사이 외부공간을 배치하여 이를 통해 이어지도록 하였다. 1층의 거실과 식당은 현관을 중심으로 나뉘지만, 마당을 통해 서로 인지할 수 있게 하였다. 2층 가족실과 아이방은 테라스를 사이에 두고 마주 보게 하여 보다 직접적으로 시선을 연결하였다. 또한 현관이나 욕실 같은 공간에도 조망과 채광을 위한 작은 창들을 계획하여, 실내공간이 지나치게 개방적이지 않으면서도 끊임없이 외부의 자연을 느낄 수 있도록 하였다.
방의 문은 넓게 열리는 미닫이문으로 열어두고 쓸 수 있게 하여, 필요에 따라 개인 공간이 가족실이나 복도와 같은 공용 공간까지 확장될 수 있게 하였다.
밤이면 별이 보이고 풀벌레 소리가 들리는 산 중턱에 위치한 이 집은 건축주의 증조부가 살던 집을 본따 유취헌(幽趣軒)이라 이름 지었는데, 이는 그윽한 멋과 풍취가 있는 집이라는 뜻이다.

Yoo Chwiheon sits in a small village at the foot of Mt. Umyeon. On the slope facing the south with the mountain behind, about 100 old detached houses gather to form a neighborhood. In addition, you can see a new apartment complex across the main street below the town.
Although it’s not far from the sub-center, it is an unusual low-density single-family housing area in the vicinity due to the geographical situation obstructed by mountains and inconvenient public transportation, thereby creating its atmosphere and value. But, some old single-family houses in this village are changing into typical multi-family ones in recent years. Most of the villagers have lived here for more than one generation, and a few of them we met at the beginning of the project expressed concern and sadness about this change.
We started to design by considering how to secure the indoor space the client needs as much as possible, including the underground parking lot and rental household while keeping the scale of the village and the atmosphere of the alleys.
First, we formed the base by connecting the outer wall of the underground parking lot and the fence of the rental household as a single element. The height of the base was kept as low as possible, and several segments and openings were made to reduce the pressure of passers-by so that a house and alleys can communicate.
The mass at the top is designed to be as far back as possible from the front road on the eastern side of the site, and it is divided into two parts to reduce the house's volume from the road. There are two courtyards between the road and the place, each connected by the client’s household and the rental household. And the rental home's yard is designed to have an opening in the fence to see the well-kept pine tree of the opposite house.
For the exterior finishing materials, not only light gray clay bricks that harmonize with the atmosphere of the village but also pine exposed concrete were used. In our intention to secure the southward window and the yard, it was inevitable to build the house on the north road, but a warm wood finish was used on the north elevation to reconcile with the alley.
In the house's interior, each space is independently planned but connected by having external spaces in between. For example, the living room and the dining room on the first floor are divided around the entrance, but the courtyard allows them to recognize each other. The family room and the children's room on the second floor are designed to face each other with a terrace in between, making more direct eye contact. In addition, small windows are planned in the entrance and the bathroom so that the indoor space is not too open while enjoying nature from outside.
The doors of the rooms are sliding type that is open wide, which enables personal space to be extended to the public areas, including a family room or a corridor, if necessary.
Located in the middle of a mountain where you can see stars and hear the sound of grass bugs at night, this house is named 'Yoo Chiheon (幽趣軒)' after the house with patina and grace where the client's great-grandfather lived.








| 유취헌 설계자 | 오세범 _ (주)하우 건축사사무소 감리자 | 오세범 _ (주)하우 건축사사무소 시공사 | 엠오에이종합건설(주) 설계팀 | 황남인 대지위치 | 서울특별시 서초구 형촌3길(우면동) 주요용도 | 다가구주택 대지면적 | 340.00㎡ 건축면적 | 129.24㎡ 연면적 | 363.25㎡ 건폐율 | 38.01% 용적률 | 56.99% 규모 | 지하 1층, 지상 2층 구조 | 철근콘크리트구조 외부마감재 | 치장벽돌, 송판노출콘크리트, 목재 내부마감재 | 노출콘크리트, 원목마루 설계기간 | 2017. 03 – 2017. 12 공사기간 | 2018. 02 – 2018. 11 사진 | 진효숙 구조분야 : 윤구조 기계설비분야 : 두현 전기분야 : 은성엔지니어링 |
YuChwiHeon Architect | Oh, Sebeom _ How Architects Inc. Supervisor | Oh, Sebeom _ How Architects Inc. Construction | MOA Constrution Project team | Hwang, Namin Location | Hyeongchon 3-gil, Seocho-gu, Seoul, Korea Program | Multi-family housing Site area | 340.00㎡ Building area | 129.24㎡ Gross floor area | 363.25㎡ Building to land ratio | 38.01% Floor area ratio | 56.99% Building scope | B1F - 2F Structure | RC Exterior finishing | Brick, Exposed Concrete, Wood Interior finishing | Exposed Concrete, Wood Flooring Design period | Mar. 2017 – Dec. 2017 Construction period | Feb. 2018 – Nov. 2018 Photograph | Chin, Hyosook Structural engineer | YOON Structrual Engineers Mechanical engineer | Doohyun Electrical engineer | Eunsung Engineering |
'회원작품 | Projects > House' 카테고리의 다른 글
| N주택 2021.6 (0) | 2023.02.06 |
|---|---|
| 파주 K 주택 2021.6 (0) | 2023.02.06 |
| 빛담집(빛을 담은 집) 2021.5 (0) | 2023.02.03 |
| 비비정(備比庭) 2021.5 (0) | 2023.02.03 |
| ^^하하집 2021.5 (0) | 2023.02.03 |

