2023. 2. 6. 09:13ㆍ회원작품 | Projects/House
Paju K House
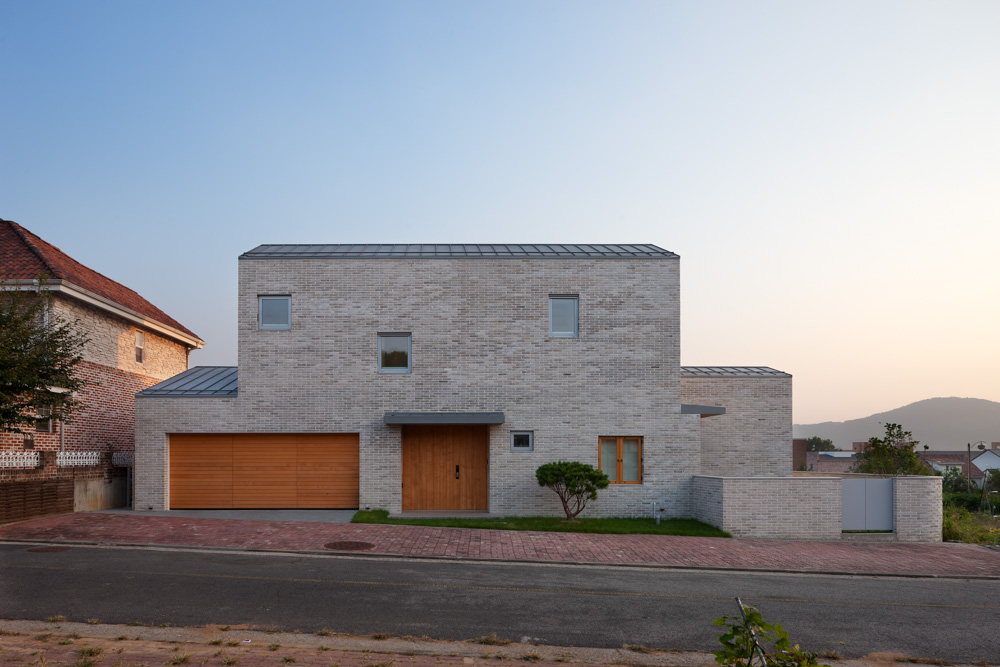
파주 동패동 주택단지 한가운데 자리한 집이다. 남쪽으로 펼쳐진 땅에 뒤로는 낮은 둔덕이 감싸고 있다. 120여 평의 동서로 긴 대지에, 앞집 벽면이 가로막은 것 말고는 대체로 여유롭다. 오랫동안 부부는 ‘한옥이 아니면서 한옥의 정서가 느껴지는 집’에 대한 생각을 키워오다 우리의 작업을 보았다고 했다. 교외 지역인 파주에 적응하기 위해 근처에 아파트를 마련하고, 오가며 텃밭을 가꾸고 어떻게 지을까 고민할 정도로 새로 지을 집에 대한 관심과 애정이 두터웠다. 부부 두 사람과 장성한 아들이 살 공간을 원했으며, 멀리 보이는 ‘심학산’을 좋아해 바라볼 수 있는 공간이 있기를 바랐다.
일조에 유리한 일자형 배치를 하다.
여러 개념과 모양으로 배치안을 검토하였으나, 대지의 여건을 잘 아는 건축주의 요구로 일조검토를 철저히 하여 ‘일조에 유리한 일자형 배치’로 방향을 잡았다. 부부침실-거실-식당-부엌이 전면에 늘어서고 그 뒤로 한실손님방-현관-차고가 붙는 모양을 하였다. 식당에는 앞에 온실과 유틸리티를 덧붙이고, 2층에는 거실을 중심으로 서재-거실-아들방을 일자로 구성하였다. 동서로 긴 대지의 형상과도 어울려 어디서나 빛이 풍부하고 계절의 변화를 느낄 수 있는 집이 되었다.
진입의 과정이 아이덴티티가 되는 집
평면은 단순하지만, 문을 열고 집으로 들어서는 공간의 체험은 안정된 시선을 유지하면서 여유 있게 시작하여 그 끝에는 선명하고 극적으로 느낄 수 있도록 전체를 조율하였다. 현관에 들어서면 좌우로 넓은 폭의 공간이 나타나고, 중문은 문프레임이 드러나지 않게 정리하여 공간에 집중하게 했다. 무엇보다 현관에서 거실, 마당으로 아무것도 없는 ‘비어있는 축’을 두어 사람을 이끌어, ‘시원하게 열린 거실과 밝은 마당’을 만나도록 계획하였다. 가능하다면 하나의 장면이 아니라 진입의 과정과 체험으로 이 집이 기억되길 바랐다.
3칸 거실로 구현한 전통적 미감과 우아한 공간감
시원하게 열려 있는 3칸 대청을 생각하며, 기둥, 도리, 서까래 등을 현대의 중목구조 부재로 바꾸어 3칸 거실로 계획하였다. 안팎의 경계가 없는 투명한 공간감, 3칸 입면의 품격과 전통미가 느껴지면서 우리 시대에 맞는 여유와 아름다움을 지닌 거실을 만들려 하였다. 시스템 창호를 목구조면 뒤로 숨기고, 상부창을 투명하게 하여 서까래의 흐름이 끊기지 않고 이어져 보이게 하였다. 거실에 들어서면 3칸의 기둥과 보만 눈에 띄어 민가의 대청처럼 ‘열려 있는 느낌’이 들도록 하였다. 경험하는 사람에 따라서는 다시 밖으로 나온 듯한 느낌을 받을 만큼 마당과의 경계를 사라지게 하였다.
무덤덤한 외관을 구성하는 파사드와 처마
외관에는 특별한 디자인을 더하지 않고 ‘무덤덤하게’ 다루었다. 그러면서 주의 깊게 다룬 것은 집의 정면인 북쪽 입면은 처마를 없애고 벽면과 창으로 구성하여 지붕이 느껴지지 않는 ‘벽면형의 파사드(facade)’를 만들어 집의 이미지를 선명하게 하였다. 반대로 남쪽면은 1층, 2층 전면에 처마를 두어 일사 조절과 처마 아래 공간의 활용 등 거주생활에 필요한 기능적인 입면으로 구성하였다.
내부의 풍경이 좋은 집
전체적인 비례나 공간의 느낌, 스케일 등에 많은 시간을 할애하여, 외부의 형태는 무덤덤한 한편, 내부의 공간과 장면은 섬세하게 다루려 했다. 계단 끝부분에 여유를 두어 적당한 높이에 조금 넓은 계단참을 주었다. 그 위에 지지하는 원기둥을 세우고, 핸드레일 하나를 걸쳐 정리했다. 완성된 계단참은 오가며 걸터앉아 마당이나 거실을 바라보거나 다른 가족과 이야기를 나누는 중요한 자리가 되어 있었다. 계단의 배경이 되는 거실과 식당 사이의 큰 벽도, 아무 것이 없는 ‘무던한 하얀 벽’을 두어 목재로 구성된 지붕구조와 대비와 균형을 이루도록 하였다.
작업의 연장선에서 만든 '한옥 같은 집’
파주k주택은 한옥을 그대로 현대건축으로 재해석하여 만든 집이 아니다. 그동안 진행했던 작업의 계보를 따라 만들어낸 ‘한옥의 정서가 담긴 집’이라 하겠다. 마당과의 관계를 삶의 중심으로 보는 ‘마당집’에서 출발하여, 내부공간의 안락함과 풍경의 관계에 주목한 ‘서까래집'으로 이어져, 전통적 공간감이나 미감을 현대적 구조와 디테일로 구현하는 과정에서 이루어진 것이라 할 수 있다.
설계와 시공의 긴 과정을 거쳐 집이 완성되고, 건축주로부터 ‘정말 한옥에 살고 있는 것 같다’는 말을 들었을 때, 여유와 아름다움을 지닌 ‘한옥 같은 집’이 완성되었다는 작은 자부심을 갖게 되었다.
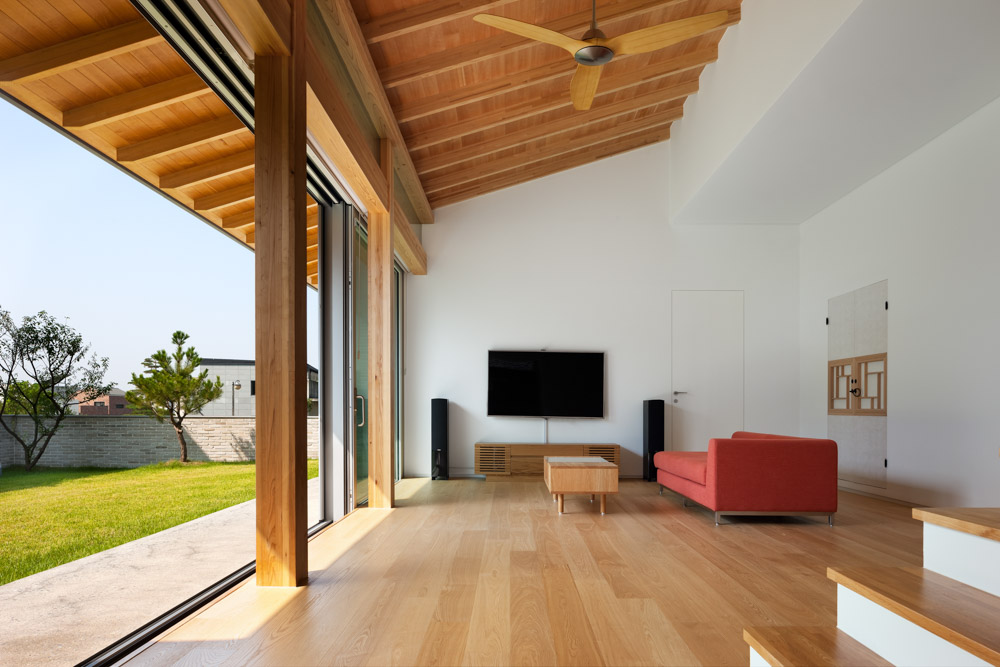
It is a house located in the middle of a residential complex in Dongpae-dong, Paju. On the land that spreads out to the south, a low mound behind it surrounds the house. The client couple said they saw our work as they've thought about 'a house that is not hanok but has the feel of hanok' for a long time. They wanted a space for them and their grown-up son and hoped there would be a space to look at "Shimhaksan" in the distance that they like.
At the client's request, who knows the site conditions well, we conducted a thorough review of the sunlight and decided on a 'straight layout favorable to sunlight.' The couple's bedroom-living room-dining room-kitchen is lined up in the front, and a greenhouse and utility are added to the dining room. The study, the living room, and the son's room are straightly arranged on the second floor, centering on the living room. It matches the shape of the site that is long from east to west. It has become a house where you can feel the change of seasons and rich light everywhere.
A house with a nice view inside
The exterior is ‘plainly’ designed without unique design added. But, we tried to spend more time handling the interior spaces and scenes in detail. Thinking about the wide-open three-room Dae Cheong (main hall of wood-floored maru in hanok), we replaced pillars, girders, and rafters with framework members of modern heavy timber construction and planned it as a three-room living room. The living room is designed to have a sense of relaxation and beauty that fits our times, a sense of transparent space without boundaries between inside and outside, and the dignity and traditional beauty of the three-room elevation. The system windows are designed to be hidden behind the timber construction, with the transparent upper window so that the flow of the rafters seems to be continuous. In addition, the boundaries with the yard is designed to disappear as much as possible so that you feel like you are outside again.
A little wide landing is made at an appropriate height to give some margin at the end of the stairs. Columns are built on top of it, and a handrail is finally placed on it. The completed landing has become an important place to sit and look at the yard or the living room or chat with other family members. The large wall between the living room and the dining room, which is the background of the stairs, is designed as a ‘plain white wall’ to balance and contrast with the wooden roof construction.
Korean-style room with the independent yard
A Korean-style room with an intimate feel of hanok is used as a guest room or a sedentary living space. The floor is raised a little higher than the living room, having a separate courtyard designed to give a unique feeling of Korean style.
In front of the dining room, a greenhouse with an indoor courtyard is designed to bring nature inside and make the space transparent and relaxed. As external electric blinds are installed above the greenhouse, you can control them to suit the weather or mood.
Paju K House is not a house built by reinterpreting hanok itself as modern architecture. But, it is a “house with the sentiment of hanok” that we built following the tradition of the works we’ve carried out so far. Starting from ‘Madang(yard) House’ that regards the relationship with the yard as the center of life, it leads to ‘Seoggarae(rafter) House,’ which focuses on the relationship between the comfort of indoor space and the scenery. As a result, this house is created to realize a traditional sense of space or aesthetics through modern structures and details.
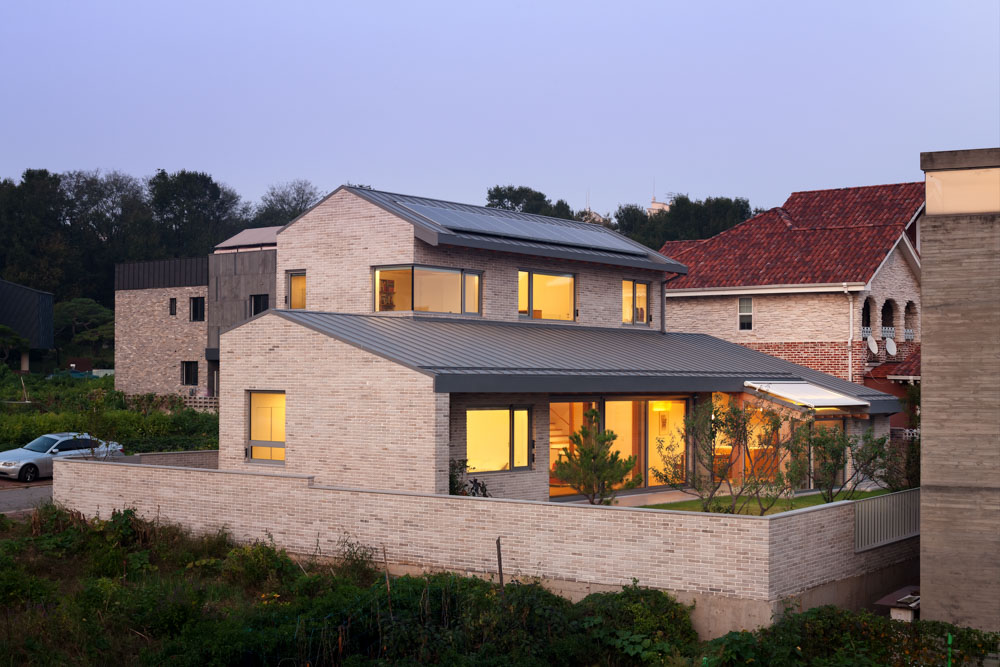
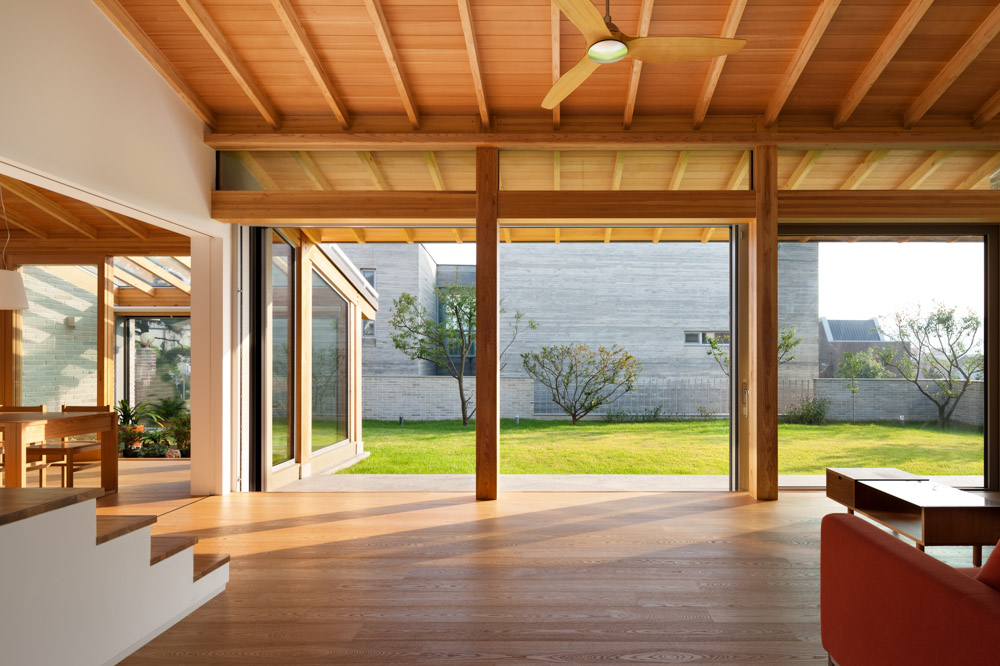
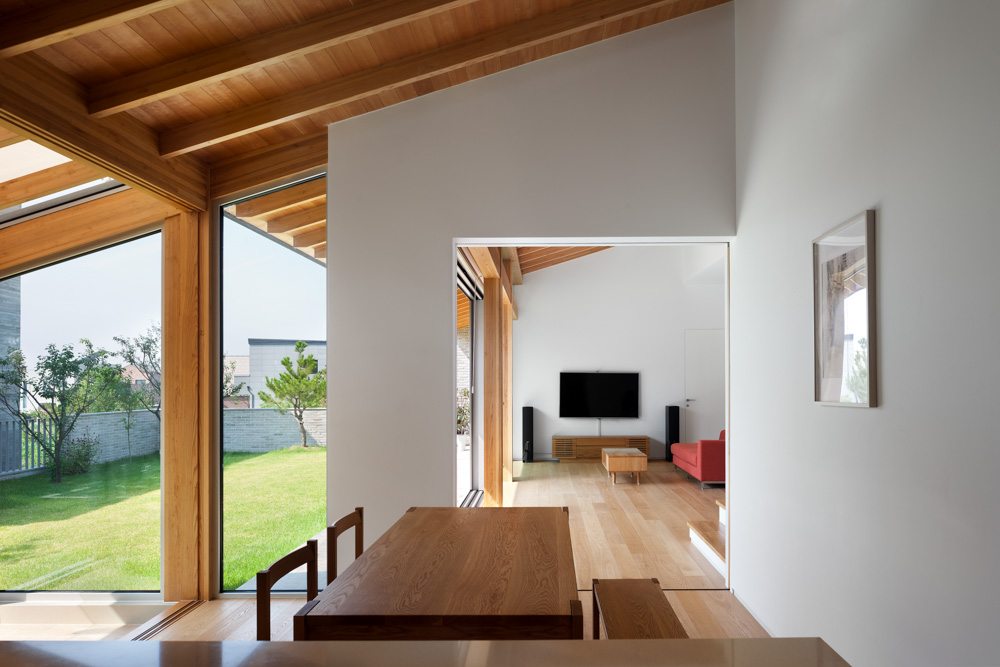
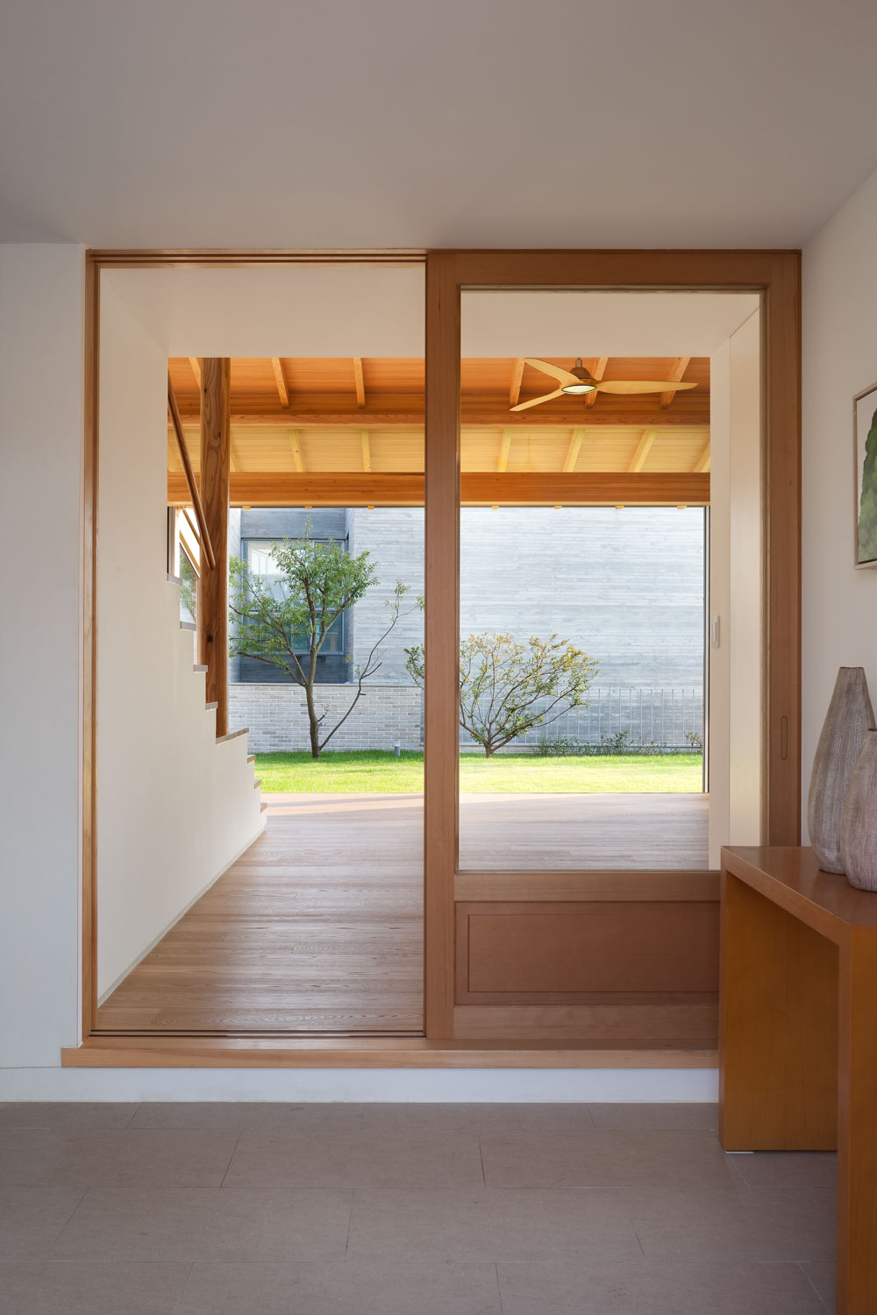
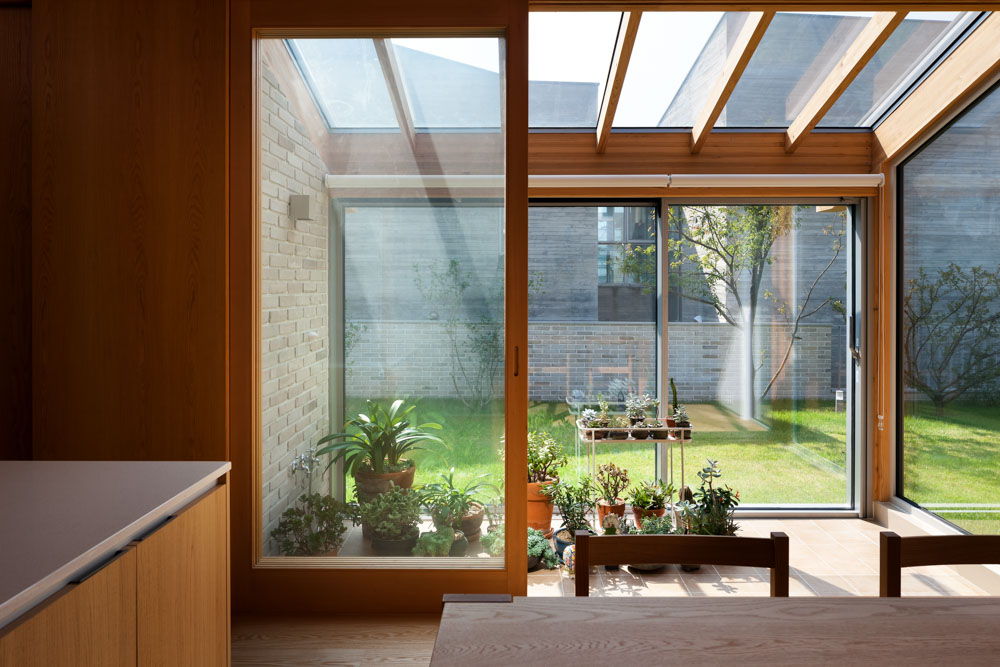
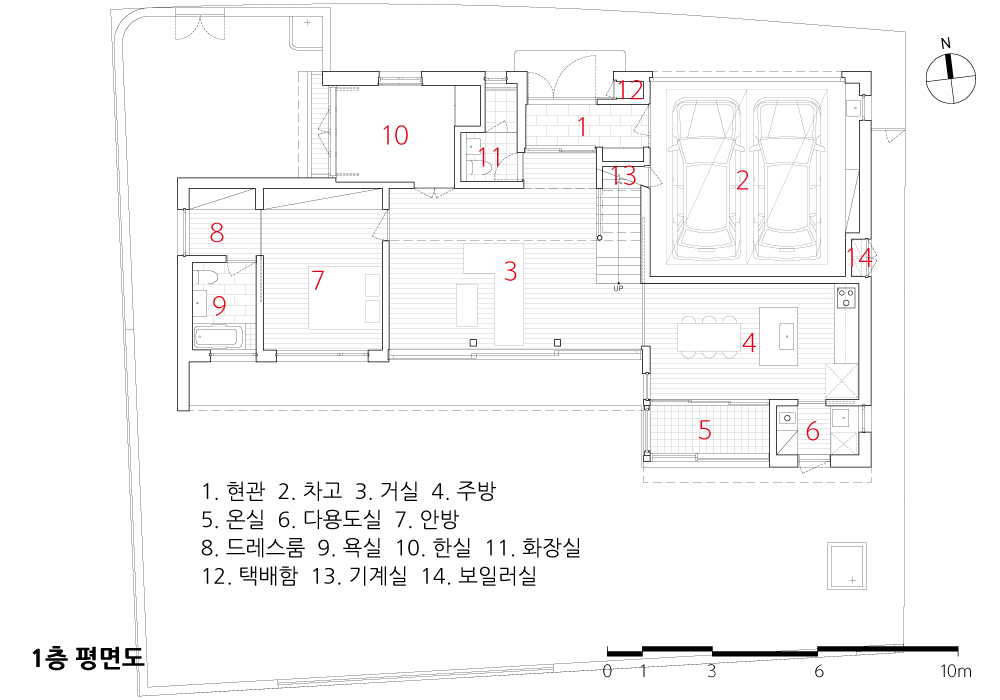

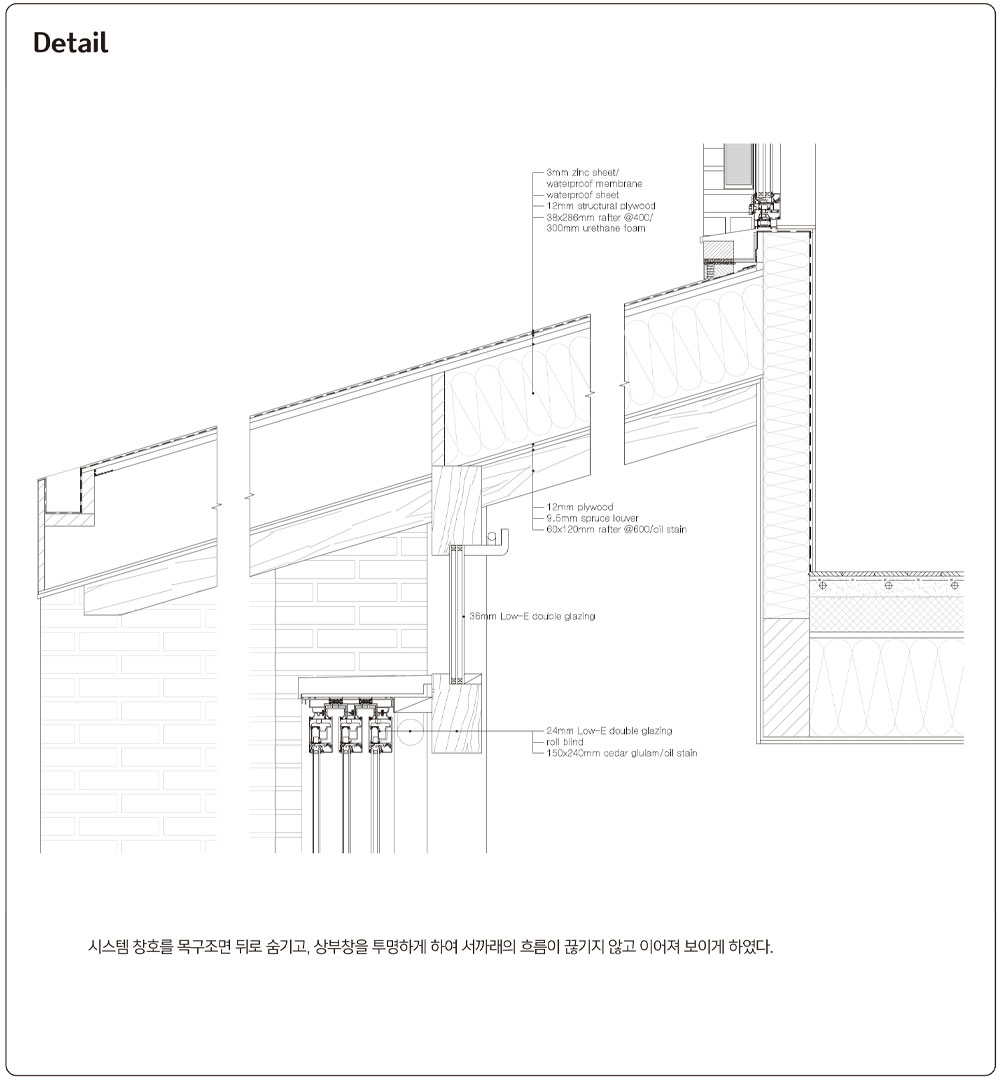
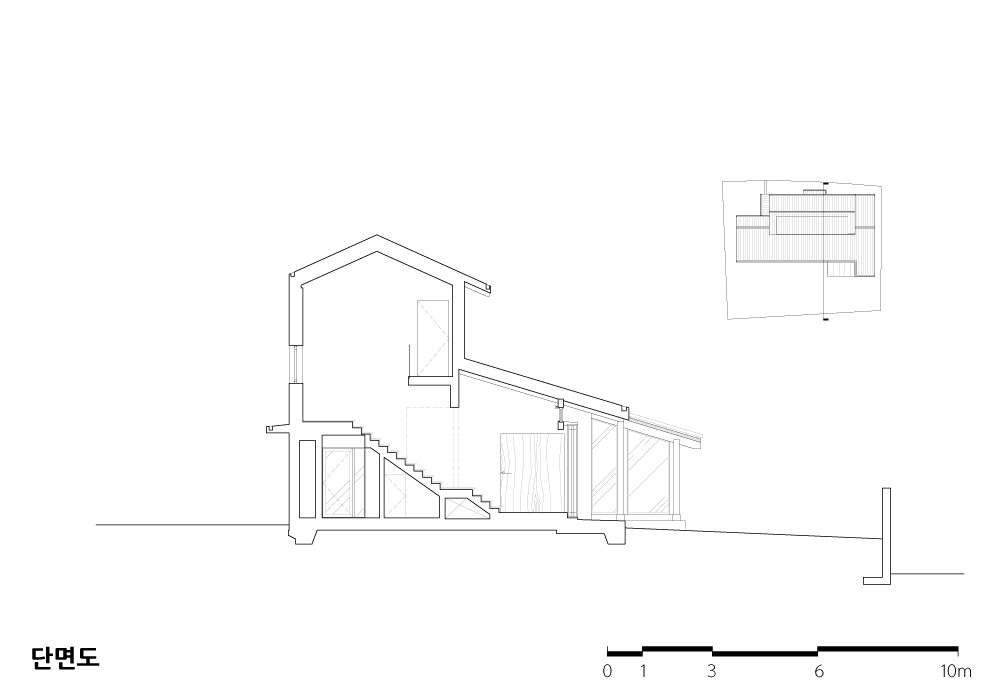
| 파주 K 주택 설계자 | 조정구 _ (주)구가도시건축 건축사사무소 건축주 | 김동겸, 박은석 감리자 | 조정구 _ (주)구가도시건축 건축사사무소 시공사 | 자연과우리 설계팀 | 조지영, 황보람, 정유진 대지위치 | 경기도 파주시 동패동 주요용도 | 단독주택 대지면적 | 421.40㎡ 건축면적 | 164.96㎡ 연면적 | 217.84㎡ 건폐율 | 39.1% 용적률 | 43.4% 규모 | 지상 2층 구조 | 중목구조, 경량목구조 외부마감재 | 백고 벽돌, 스타코 플렉스, 티타늄 징크 내부마감재 | 친환경 페인트, 스프러 스루버 설계기간 | 2017. 09 – 2018. 09 공사기간 | 2018. 10 – 2019. 05 사진 | 박영채 구조분야 : 위너스BDG 기계설비분야 : 정인엔지니어링 전기분야 : (주)지성설계컨설턴트 |
Paju K House Architect | Cho, Junggoo _ Guga Urban Architecture Client | Kim, Dongkyum, Park EunSuk Supervisor | Cho, Junggoo _ Guga Urban Architecture Construction | Jayeongwaguri Project team | Jo, Jiyeong / Hwang, Boram / jung, Youjin Location | Dongpae-dong, Paju-si, Gyeonggi-do, Korea Program | House Site area | 421.40㎡ Building area | 164.96㎡ Gross floor area | 217.84㎡ Building to land ratio | 39.1% Floor area ratio | 43.4% Building scope | 2F Structure | Heavy timber framing, Light wood framing Exterior finishing | Brick, Stuc-o-flex, Titanium zinc Interior finishing | Eco-friendly paint, Oil stain on spruce louver Design period | Sep. 2017 – Sep. 2018 Construction period | Oct. 2018 – May 2019 Photograph | Park, Youngvhae Structural engineer | WinusBDG Mechanical engineer | JUNGIN Engineering Co., Ltd. Electrical engineer | Jisung consultant Co., Ltd. |
'회원작품 | Projects > House' 카테고리의 다른 글
| Topowalk – Is One 2021.6 (0) | 2023.02.06 |
|---|---|
| N주택 2021.6 (0) | 2023.02.06 |
| 유취헌 2021.6 (0) | 2023.02.06 |
| 빛담집(빛을 담은 집) 2021.5 (0) | 2023.02.03 |
| 비비정(備比庭) 2021.5 (0) | 2023.02.03 |

