2023. 2. 7. 09:12ㆍ회원작품 | Projects/House
Hanam-si Oak House
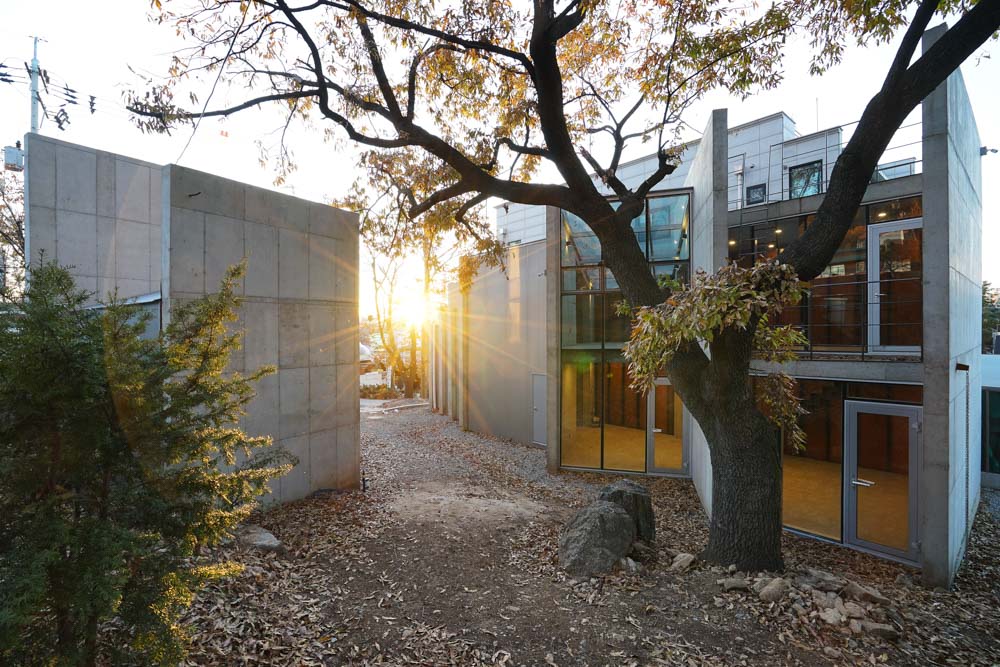
대지에는 언제부터 있었는지 모를 오래된 참나무가 있었다. 길에서 바라봤을 때 정면에 자리 잡은 참나무는 그 모습도 우람했으며, 한여름 따가운 햇볕을 피할 수 있는 큰 그늘을 주변으로 만들어 주고 있었다. 또한 참나무는 그 성질이 까다롭지 않아, 굵게 뻗어 나간 가지 위로 사람이 올라가도 크게 개의치 않는 성격이라 했다. 이에 사람이 가까이 두고 사계절을 함께 나고, 살아가기에 참으로 좋은 벗이라 할 수 있다.
이렇게 참나무가 주인으로 오랫동안 존재해오던 대지에, 건축주는 이 참나무와 더불어 살 수 있는 공간을 만들고자 하였다. 그리고 이 땅의 주인이 오랫동안 참나무였으니, 건축이 만들어지더라도 참나무가 여전히 주인공이었으면 좋겠다고 생각하였다.
여름이 한창이던 어느 날, 대지에 처음 방문해 길가에서 바라본 참나무는 실제로 무척이나 풍성하고 늠름했으며, 충분히 이 땅의 주인공다웠다. 그 순간 오래된 참나무와 이 참나무를 바라보고 있는 지금의 나 사이에, 눈에 보이지 않는 선 혹은 관계가 자연스럽게 만들어졌다는 직감이 들었다. 그 사이의 모든 건 이 관계를 중심으로 만들어져야 했다.
따라서 길가에서 바라보는 나와 저 끝의 참나무 사이에 존재하는 균질한 공간에 이 프로젝트에 포함된 다양한 변수들을 대입해 어떤 영향을 만들고자 하였다. 그것은 상업공간과 주거공간이라는 프로그램의 성격, 그 각각의 프로그램이 갖고 있는 밀도의 차이, 그 성격과 밀도의 차이가 만드는 주변 여건과의 상관관계 등이다. 그리고 이러한 변수들은 균질하던 공간에 삼차원 방향의 차이를 만들어내었다.
이로서 공간적으로는 참나무와 바라보는 사람 사이의 거리, 시간적으로는 그 사이의 오랜 간극이 이어지는 것을 의미하는 건축공간이 되었다. 이 건축공간은 이러한 관계 속에서 작동하고, 설명되고, 감상된다.
건축을 만드는 방식에 있어서도 가장 원초적인 재료들을 사용하고자 하였다. 이는 사람이 실제 사용하기 전의 변수만 반영된 공간을 만들고자 함이었다. 사람이 들어가기 전, 실제 생활이 담기기 전, 딱 그전까지의 모습이 필요하다고 생각했다. 따라서 재료는 콘크리트와 철, 합판, 유리 등 가장 날것에 가까운 건축재료들을 위주로, 가급적 무채색의 톤으로, 가장 일차원적 가공방식으로 시공하고자 하였다.
참나무처럼 원초적이지만 다양한 표정을 가진, 자연의 변화를 안팎에서 볼 수 있고 느낄 수 있는, 그리고 자연의 흐름 속에서 때 타고 변해가는 공간. 자신을 드러내지 않는 참나무의 주변 공간. 그것이 하남 참나무집의 건축 목적이고 의미이다.
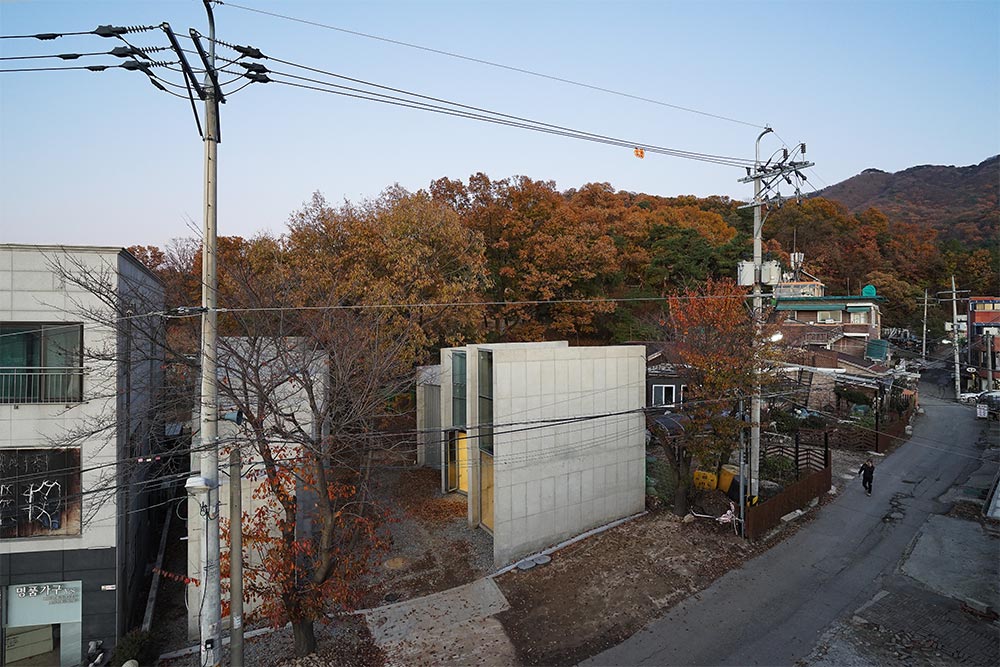
There was an oak tree old as time on the site. When viewed from the road, the oak tree located in front of the site was grand and provided a large shade to avoid the scorching sun in midsummer. In addition, the oak tree is known to be not picky, so it doesn't care much, even if a person climbs on its thick branches. Therefore, it can be a good friend and companion for people through all four seasons.
On this site where the oak tree has existed for a long time as the owner, the client wanted to create a space to live together with this oak tree. And since the owner of this land has been an oak tree for a long time, we thought it would be nice if it would still be a landmark even after a building stands.
One day in the middle of summer, when we first visited the site, the oak tree we saw on the roadside was very grand and dignified, and it was enough to be the hero of this land. At that moment, we had an intuition that an invisible line or relationship was naturally created between the old oak tree and me, who was looking at this oak tree. Everything in between had to be built around this relationship.
Therefore, we tried to create specific effects by substituting variables included in this project into the homogeneous space between me and the oak tree at the far end, as seen from the roadside. These include the characteristics of the commercial space and residential space program, the difference in densities of each program, and the correlation with the surrounding conditions created by the difference in characteristics and density. And these variables made a difference in a three-dimensional direction in a homogeneous space.
As a result, it becomes an architectural space that fills in spatially, the distance between the oak tree and the viewer, and temporally, the long-time gap between them. In such a relationship, this architectural space works, and it is explained and appreciated.
We also tried to use the most primitive materials in the construction method. This was to create a space in which only the variables before actual use by people were reflected. We thought it necessary to look like just before people enter or before real life is included. Therefore, the rawest materials such as concrete, iron, plywood, and glass were mainly used. The most one-dimensional processing method was attempted, using achromatic tones as much as possible.
A space that is as primitive as an oak tree has various expressions, where you can see and feel the changes of nature inside and outside, and that gets old and change with time in the flow of nature. So the space around the oak tree doesn't reveal itself. That's the purpose and meaning of Hanam Oak House.
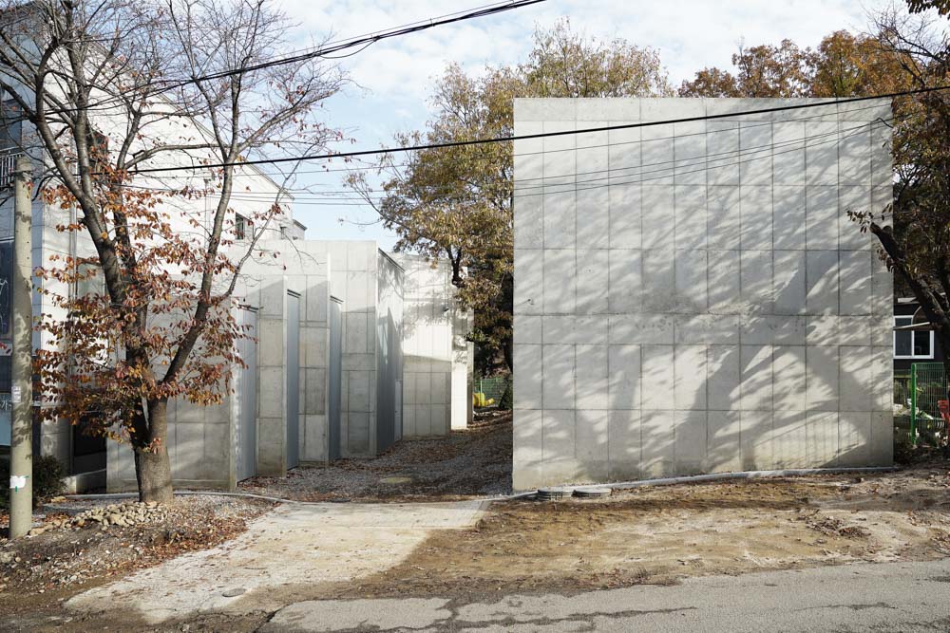
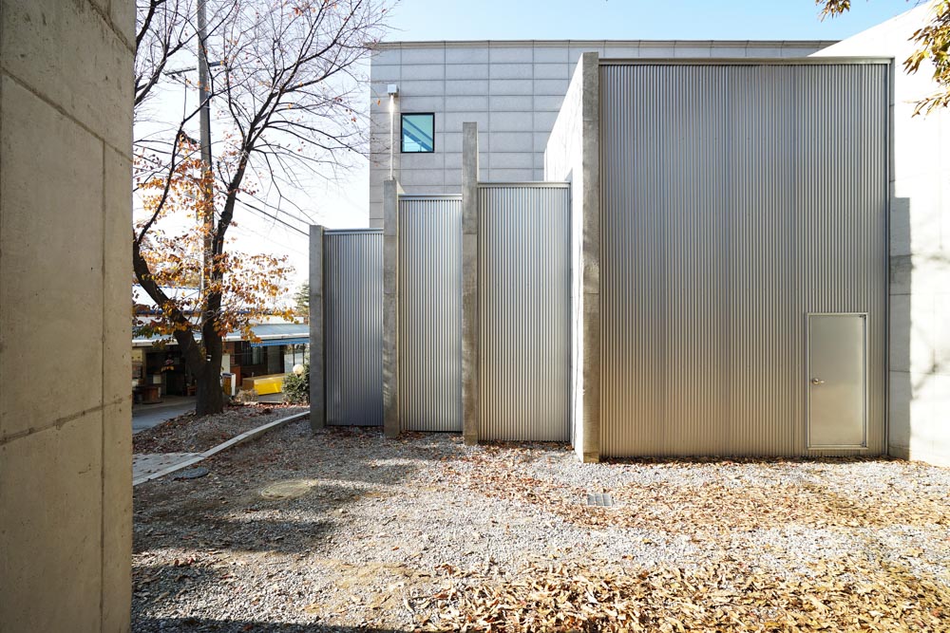
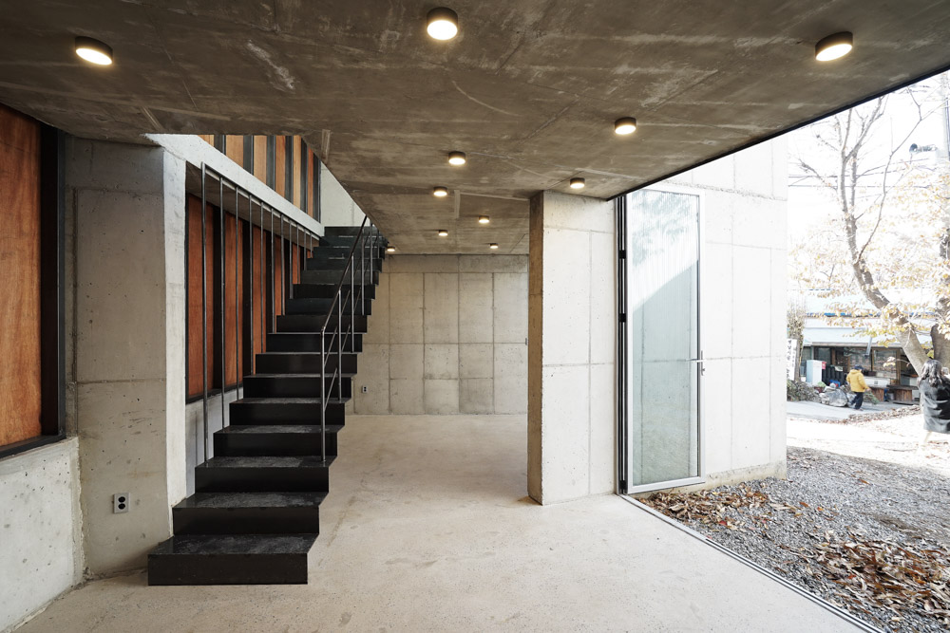
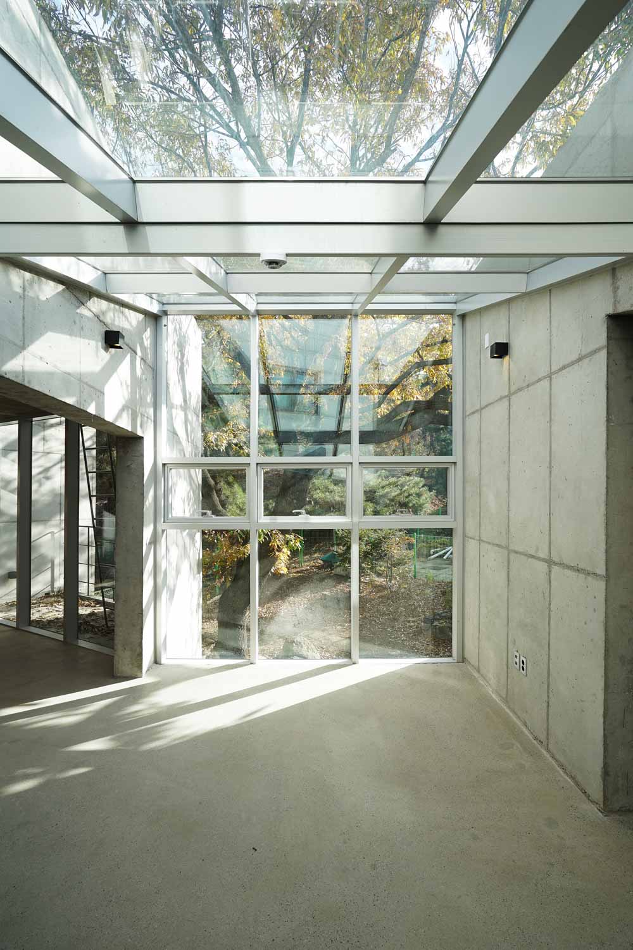
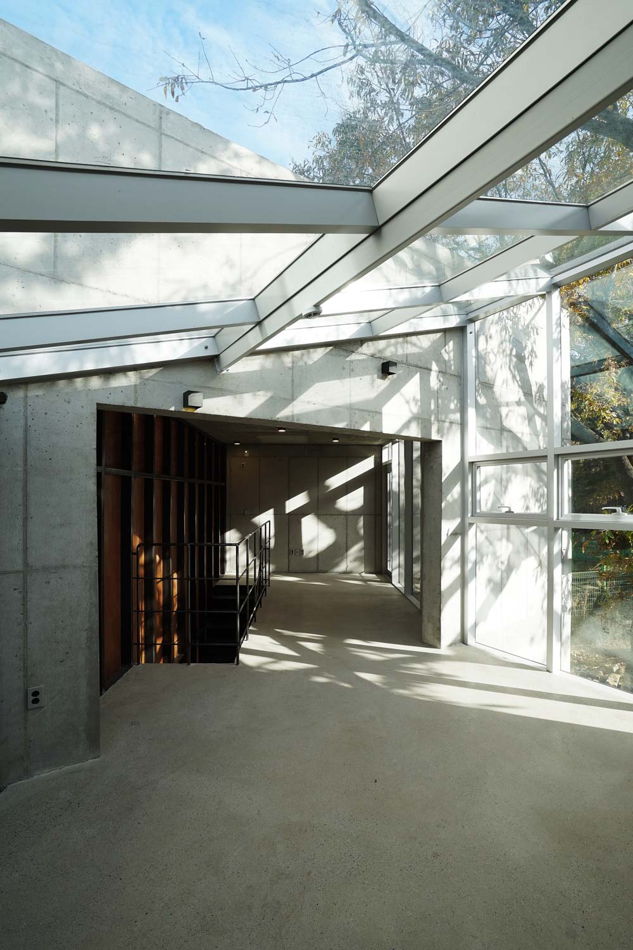
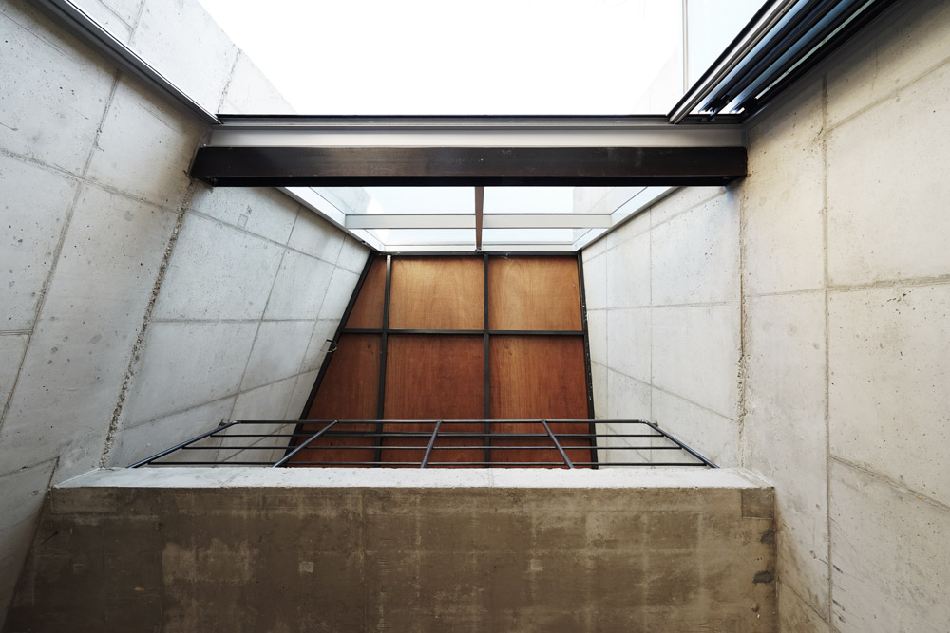
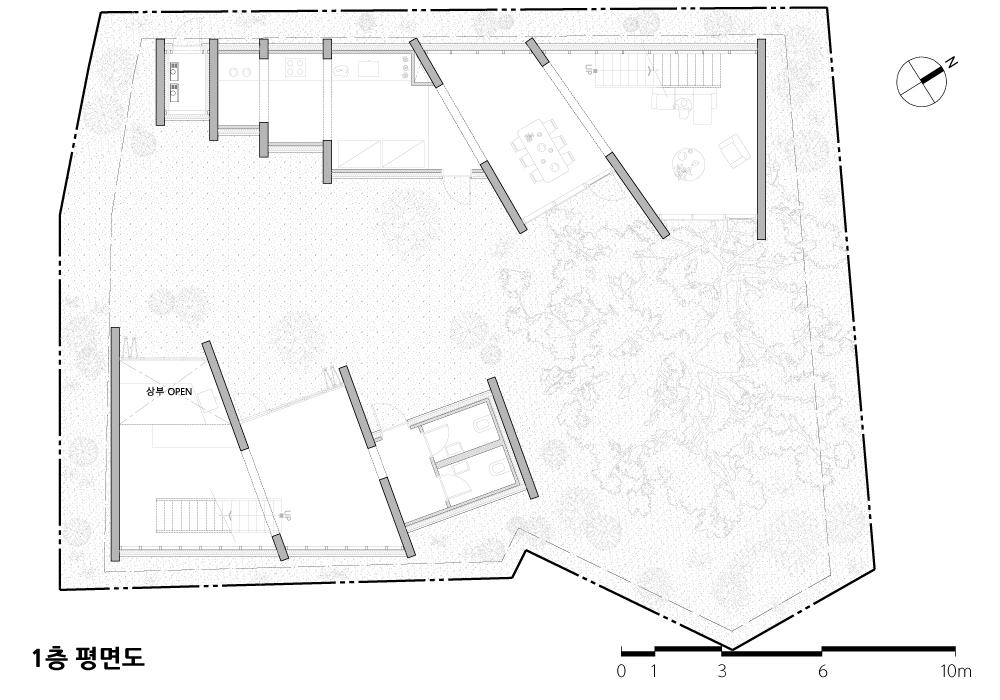
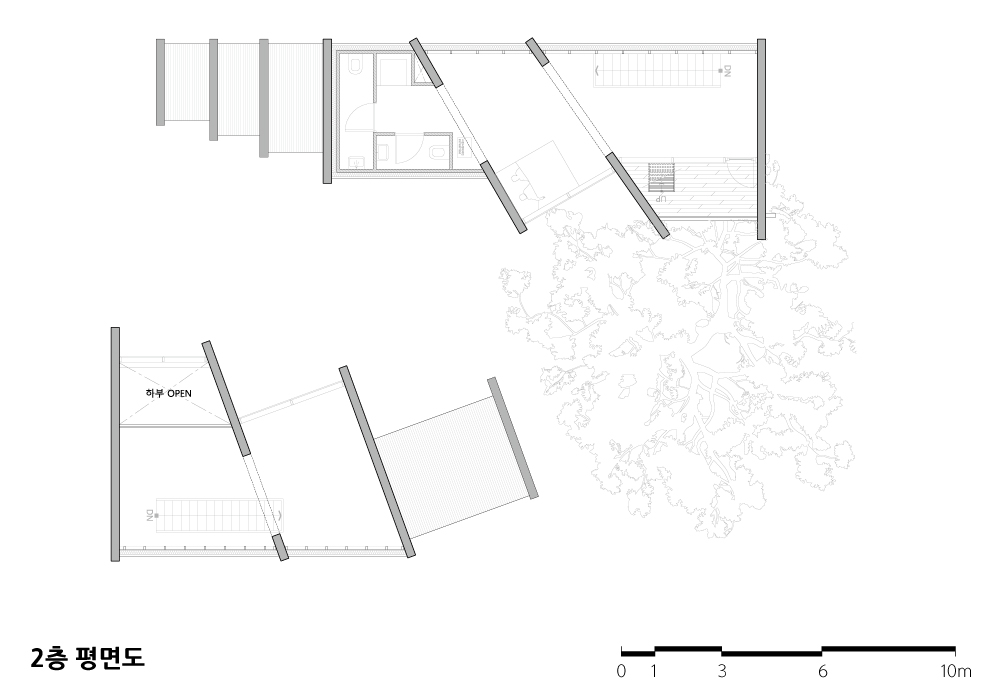
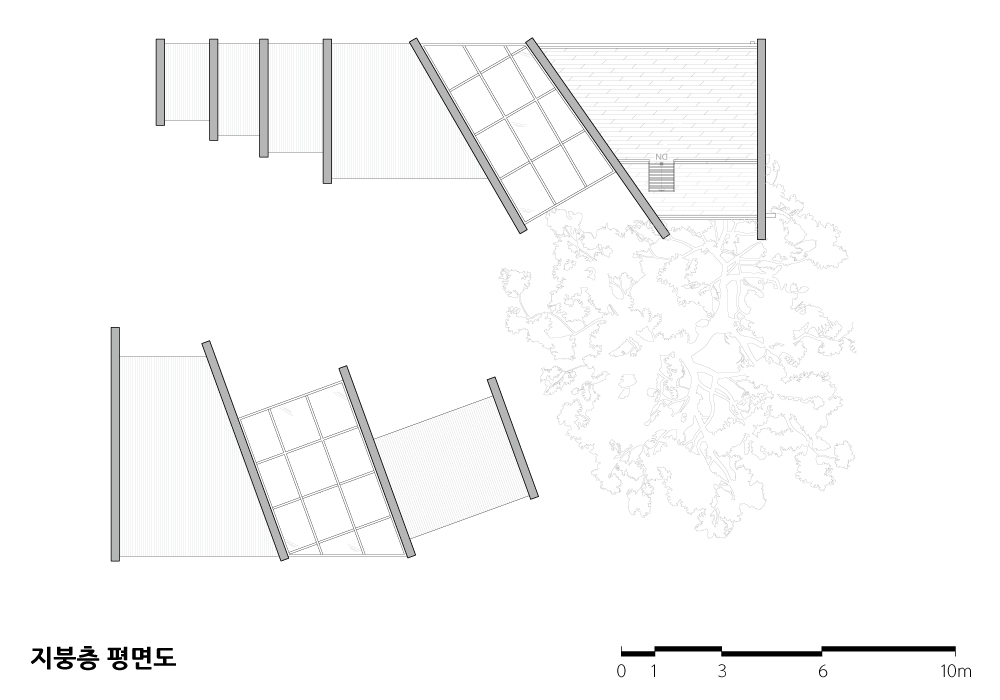
| 하남 참나무집 설계자 | 조장희 · 원유민(네덜란드 건축사) _(주)제이와이아키텍츠 건축사사무소 건축주 | 개인 감리자 | (주)제이와이아키텍츠 건축사사무소 시공사 | 건축주 직영 설계팀 | 성지은 대지위치 | 경기도 하남시 학암로 41 주요용도 | 단독주택 / 근린생활시설 대지면적 | 407.00㎡ 건축면적 | 119.82㎡ 연면적 | 197.46㎡ 건폐율 | 29.44% 용적률 | 48.52% 규모 | 지상 2층 구조 | 철근콘크리트구조 외부마감재 | 콘크리트 노출 면보수, 갈바륨 C형 골강판 내부마감재 | 지정합판 위 바니쉬 2회 도장, 콘크리트 노출 면보수 설계기간 | 2018. 08 – 2019. 03 공사기간 | 2019. 04 – 2019. 10 사진 | 원유민 _ (주)제이와이아키텍츠 건축사사무소 구조분야 : 한길구조 엔지니어링 기계설비분야 : 정연 엔지니어링 전기분야 : 정연 엔지니어링 소방분야 : 정연 엔지니어링 |
Hanam-si Oak House Architect | Jo, Janghee · Won, Youmin(NAI) _ JYA-RCHITECTS Client | Individual Supervisor | Jo, Janghee _ JYA-RCHITECTS Construction | Owner direct control Project team | Seong, Jieun Location | 41, Hagam-ro, Hanam-si, Gyeonggi-do, Korea Program | a Private house / Neighborhood facility Site area | 407.00㎡ Building area | 119.82㎡ Gross floor area | 197.46㎡ Building to land ratio | 29.44% Floor area ratio | 48.52% Building scope | 2F Structure | RC Exterior finishing | Exposed Concrete, Galvarium type-C steel sheet Interior finishing | Varnish finish above plywood, Exposed Concrete Design period | Aug. 2018 – Mar. 2019 Construction period | Apr. 2019 – Oct. 2019 Photograph | Hangil Structural engineer | Jungyeon Mechanical engineer | Jungyeon Electrical engineer | Jungyeon Fire engineer | Jungyeon |
'회원작품 | Projects > House' 카테고리의 다른 글
| 서패동 주택 2021.7 (0) | 2023.02.07 |
|---|---|
| 월산리 주택 2021.7 (0) | 2023.02.07 |
| 스텔라피오레 2021.6 (0) | 2023.02.06 |
| Topowalk – Is One 2021.6 (0) | 2023.02.06 |
| N주택 2021.6 (0) | 2023.02.06 |

