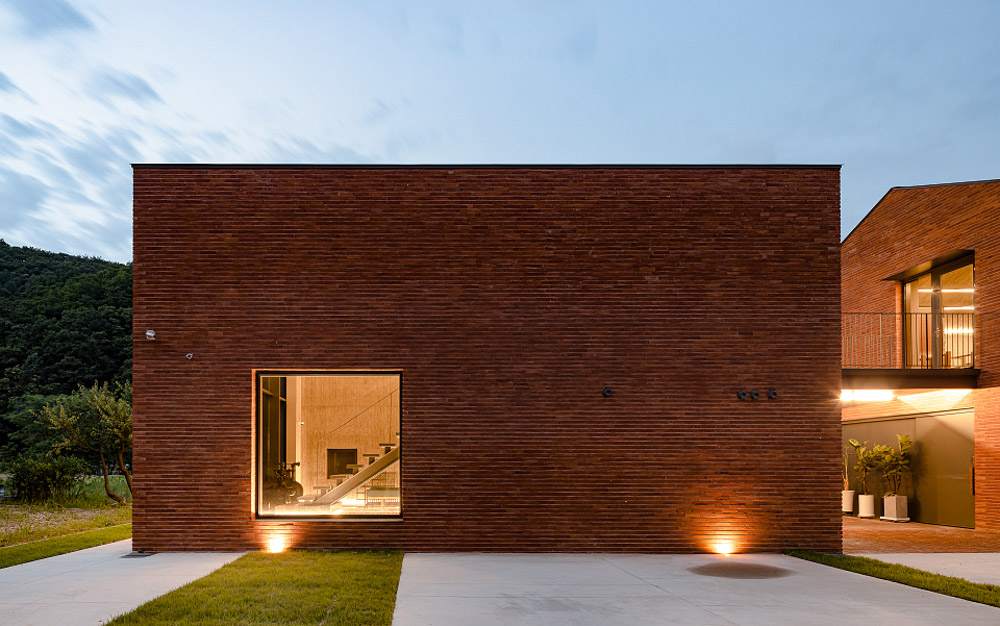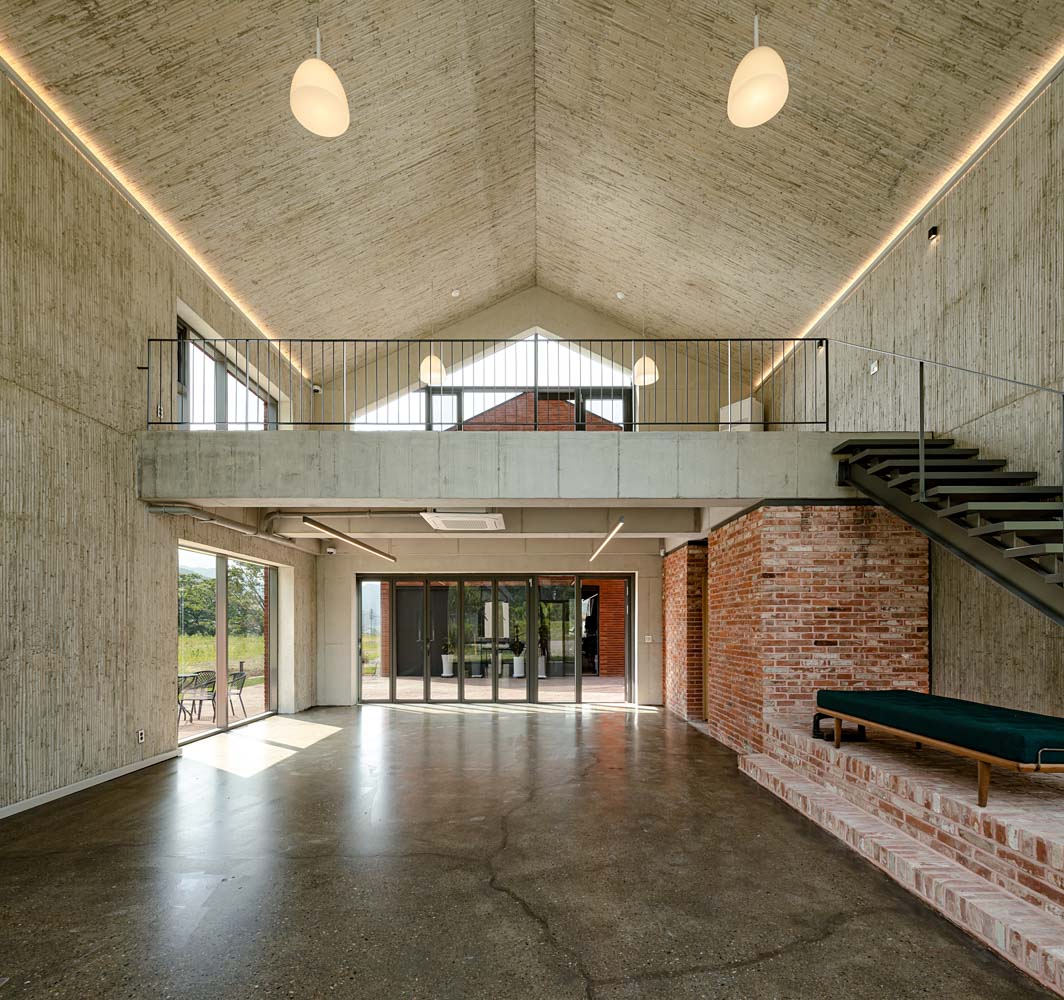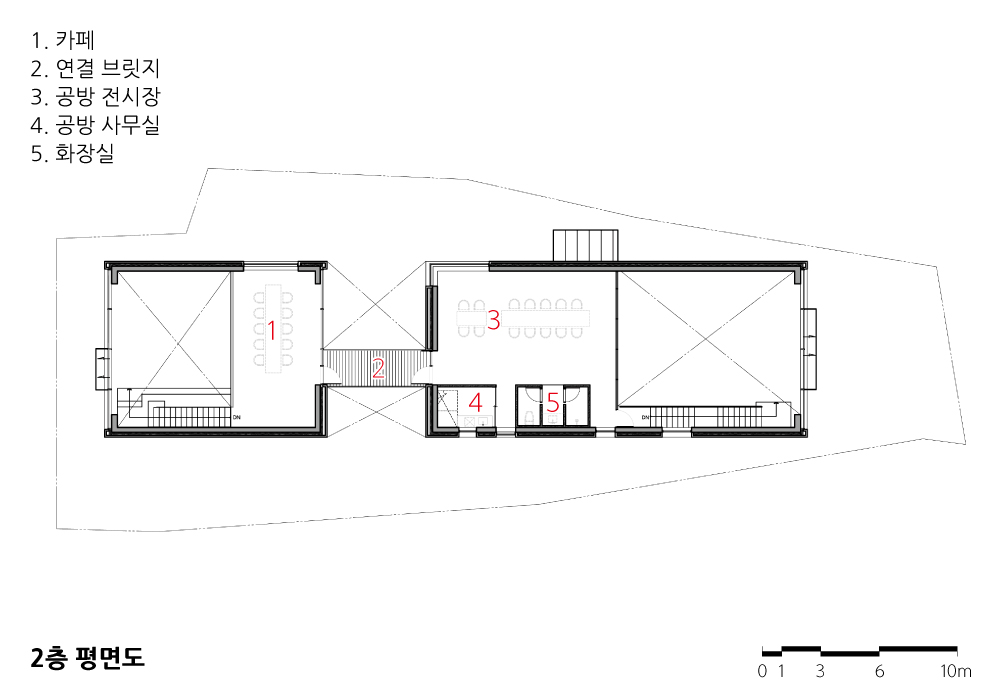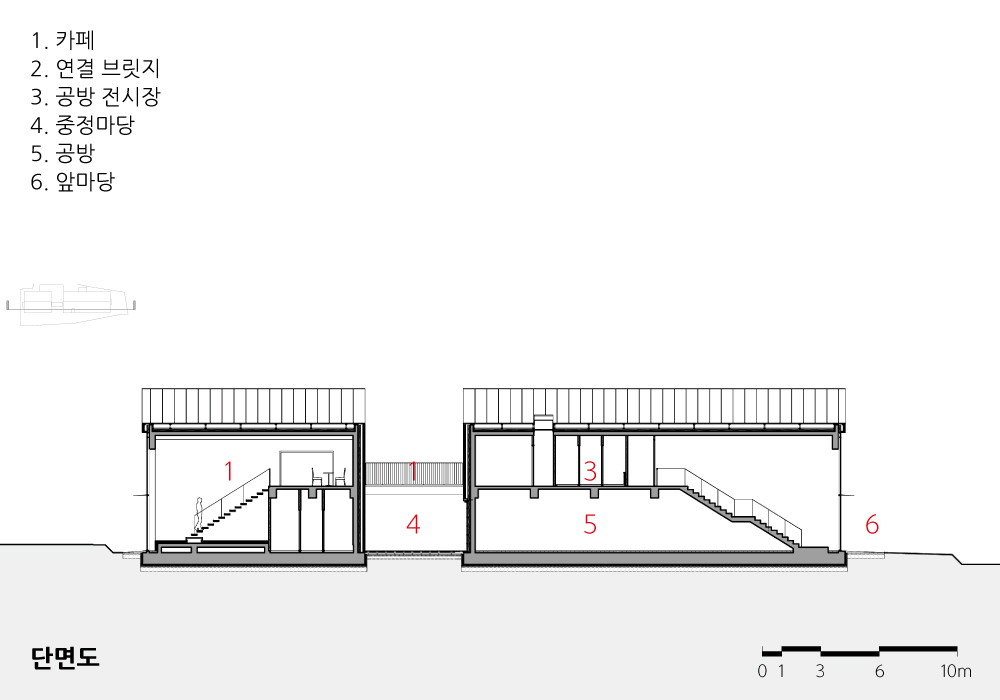2023. 2. 9. 09:24ㆍ회원작품 | Projects/Neighborhood Facility
Woodworking & Reading Space ‘SOOYEON’

사람, 프로그램
건축주는 사진가와 나무공예 디자이너 부부다. 목수였던 장인에게 이어받은 오래된 목공 도구를 살려 취미를 넘은 안목과 전문성으로 목공방을 운영하고 있다. 건축주 부부는 목공 작업을 할 수 있는 목공예 공방과 나무, 사진, 건축을 좋아하는 사람들이 책과 공간을 매개로 차 한 잔을 나눌 수 있는 작은 갤러리 겸 북 카페를 요청하였다. 여행을 통해 만난 남편 건축주는 산의 우직함과 나무의 솔직함을 닮은 성격으로 이해되었고, 그의 눈을 통해 표현된 사진 또한 그러하였다. 내가 이해한 남편의 성향과 부인 건축주의 나무와 책에 대한 관심과 섬세한 안목에 힘입어 그들의 희망이 건물의 공간에, 형태에, 재료에, 디테일에 스며들었다. 따라서 이 집이 그들이 좋아하는 나무와 책을 담는 공간, 그것을 통해 삶을 갈고닦는 수연목서(修研木書)의 공간이 되는 것은 당연하다. 사실, 수연목서의 수연은 다른 한자이지만 남편 건축주의 이름이기도 하다.
땅, 배치
대지는 곤지암의 동쪽과 양평의 서쪽을 연결하는 국도와 가까운 여주의 한가한 도로변에 위치한다. 영동고속도로 동곤지암 IC에서 나와 차로 5분정도 양평 방향으로 가다가, 산북면 사거리에서 주어리 방향으로 좌회전해서 500미터 거리에 있다. 양쪽에 산을 끼고 남북으로 뻗은 도로를 따라 산·도로·대지·농지·하천·산의 다섯 켜가 나란히 선을 이루며 달리는 길고 좁은 형상의 땅이다. 도로와 대지, 산의 선을 따라 건물을 나란히 선형으로 배치하고, 내·외부 어디서나 양쪽에 있는 산이 보이도록 대지 산의 모습을 닮은 경사로 된 박공 지붕 형태를 앉혔다.
건축, 의도
중정을 사이에 두고 목공방 한 동과 갤러리 카페 한 동, 두 개의 동으로 분리하여 북쪽과 남쪽에 배치하고, 2층에서 브릿지로 연결되도록 하였다. 두 개 동 모두, 작은 2층을 두고 나머지를 크게 오픈하여 2개 층이 하나의 높이를 공유하는 단면 공간을 계획하였다. 이는 크지 않은 면적과 공간에서 주변 풍경을 높이가 다르게 감상할 수 있는 효과적인 방법으로, 직접 의도한 것이다. 내부 공간은 벽과 지붕, 지붕과 지붕이 만나는 부분의 보를 역 보로 처리하여 면과 면이 만나는 박공 형태의 선을 강조하였다. 산과 면하는 경사진 지붕을 이어 받아 내려온 동쪽과 서쪽의 외벽은 솔리드한 벽돌로 디자인하여 벽의 창을 통해 양쪽 산의 풍경을 액자 형태로 끌어들이도록 크기와 숫자를 제한하였다. 남·북측 박공형 입면은 유리 커튼월로 투명하게 처리하여 도로를 따라 길게 뻗은 선형의 풍경이 건물을 관통하여 흐르도록 하였다.
재료, 공법
외벽 재료로는 대지를 방문했을 때부터 주변의 푸른 산과 이 땅에 어울리는 재료로 적벽돌을 떠올렸고, 처음부터 적벽돌을 염두에 두고 형태와 공간계획을 하였다. 단순한 형태를 강조하기 위해 적벽돌은 더 붉고 일정한 색상을 내도록 고벽돌 표면을 커팅하여 사용하였고, 수직 줄눈 없이 수평 줄눈만 두어 매스감을 강조하였다. 내부는 천정 마감 없이 벽과 천정 모두 대나무 노출 콘크리트 공법을 선택하여 대나무 마디와 몸체의 섬세하면서도 단순한 질감을 극대화하였고, 하나의 재료로 표현하여 일체감 있는 공간을 강조하였다. 대나무 노출 공법은 유로폼을 갱폼(Gang Form)으로 제작하고 그 위에 대나무를 고정하여 철근 배근 후 세워서 콘크리트를 타설하는 공법을 개발, 적용함으로써 비교적 적은 공사비로 큰 효과를 거두었다. 화장실 등의 내부 벽체 일부는 적고벽돌을 가공 없이 사용하여 대나무 노출콘크리트와 대비가 되도록 질감을 살렸다.
계단, 조명
계단은 비교적 단순한 내부 공간에서 시선을 끄는 오브제 요소로 작동하도록 오픈형으로 디자인하였다. 2층으로 올라가는 2개의 각 동별 계단은 중정을 중심으로 서쪽 도로변으로 대칭이 되도록 배치하고, 재료 및 형태 측면에서 대비적 효과가 나도록 서로 다르게 디자인하였다, 공방 동 계단은 측면 흑색 철판에 체리색 챌판의 일반적인 콘크리트 계단으로 디자인하였고, 갤러리 동 계단은 벽돌 기단부로 계단참을 조성하고 철재 구조 위에 백색과 녹색의 대리석을 얹어 강조함으로써 기능성과 시각적 효과를 꾀하였다. 내부 조명은 건물 배치와 평면 형태, 단면 형태를 따라 선형의 T5 등과 펜던트 등을 선택하여 대나무 노출콘크리트 벽체의 질감을 강조하는 간접조명을 채택하였다.
다시, 사람
완공 후 얼마 지나지 않아 소문을 듣고 찾아오는 사람이 늘고, 건축주가 원래 의도한 일들이 하나둘씩 이루어지면서 수연목서의 공간이 다양한 사건과 풍경으로 채워지고 있다. 방문하는 사람에 비해 부족한 공간을 걱정해야 하는 상황은 즐겁고 기쁜 일이지만, 한편으로 공간의 확장을 고민해야 하는 시점이 건축주에게 너무 빨리 찾아왔다. 어닝 등의 가설 장치를 고민하던 나에게 건축주는 “이 건물의 형태와 공간을 보고 싶어 오는 사람들을 위해 지금의 상태를 유지하고 싶다. 건물에 추가로 무엇을 덧대거나 못질을 하고 싶지 않다. 다른 효과적인 방법을 찾아야겠다”는 뜻밖의 얘기를 했다. 건축을 존중해 주는 더 이상의 점잖은 표현이 있을까? 고맙고 감사한 만큼이나 건축사인 내가 오히려 부끄러워지는 순간이었다. 그러나 공간은 상황에 맞게 변화하고 대응할 수 있어야 하며, 그것이 건축이 지니는 숙명이다. 수연목서가 세월이 흘러도 나무와 책을 품고 건축주와 함께 멋있게 늙어가는 건물이기를 바라는 것 외에 더 이상 무엇이 있을까?

People, programs
The clients are a married couple, photographer, and woodcraft designer. The husband was running a carpentry shop with insight and professionalism beyond hobby by utilizing old carpentry tools that he inherited from his father-in-law, who was a carpenter. The client couple requested a woodworking workshop for woodworking, a small gallery, and a book café where people who love wood, photography, and architecture share a cup of tea with readers and spaces. I perceived him on a trip as a massive personality of a mountain and the honesty of a tree. And the photography expressed through his eyes was like that, too. Thanks to the husband's characteristics that I understood and the wife's attention and delicate eyes on trees and books, their hope was reflected in the building's space, form, material, and detail. Therefore, it is pretty evident for this house to be a space for their favorite trees and books, and for the Suyonmokseo, which means one learns life with trees and books (修研木書). Suyonmokseo's Chinese character for Suyon is another Chinese character, but it is the husband client's name at the same time.
Land, display
The land is located on an empty side of Yeoju, close to the national highway that connects the east of Gonjiam to the west of Yangpyeong. After leaving the Yeongdong Expressway East Gonjiam IC and driving for about five minutes in Yangpyeong direction, it is 500m away from the Sanbuk-myeon intersection, turning left toward Jooeo-ri. It is a long, narrow land that runs side by side along the road, extending north and south along the mountain on both sides, road, land, stream, and the mountain. I located building linear, following the line of road, land, and mountain, and used an inclined gable roof that resembles the shape of the hill so that mountains can be seen from both inside and outside.
Architecture, intention
With a patio in between, a woodwork studio and a gallery café were separated into two buildings, located north and connected to a bridge from the second floor. Both building's sectional space was planned in which two beds share one height by placing a small two-story and largely opening the remaining space. This is an effective way to appreciate the surrounding landscape differently in a small area and space, and it was intentional. The interior space emphasized the line of perforation where the sides meet by treating the beams of the walls and roofs as reverse beams. Limited in size and number of the east and west outer walls, which came down connecting the inclined roof facing the mountain, has been combined with solid bricks to draw the landscape of both mountains through the windows on the walls into frames. The gable-type elevation of the south and north sides were made transparent so that a long, linear view along the road could penetrate through the building.
Materials, construction methods
As for the outer wall materials, I thought of red bricks as a material that matches the surrounding green mountains and land. Therefore, I designed the shape and space, considering red bricks from the beginning. I used red bricks to emphasize the simple form and give consistent color after cutting the surface and emphasized the mass thickness with only horizontal joints, not vertical joints. For the interior, I chose the bamboo exposed concrete method for both walls and ceiling to maximize the simple texture of bamboo joint and body without ceiling finishing and used only one element to emphasize the oneness of the space. The bamboo exposing method achieved massive success with relatively small construction costs by developing and applying a process of constructing Euroform into gang form, fixing bamboo onto it, schedule bar, pick up, and placing concrete. For part of the interior walls, such as the toilet, used red bricks without processing to contrast the bamboo exposing concrete and revived texture.
Stairs, lighting
I designed the stairs to be open-type to act as an object element that attracts attention in a relatively simple interior space. The two stairs to the second floor of each building were displayed symmetrically to the west side road and designed differently in terms of material and shape to give a contrasting effect. The east stair of the workshop was designed as an ordinary concrete stair with a black plate on the side and cherry kick plate, and for the east stair of the gallery, used brick stylobate to create stair landing and decorated with white and green marble on the metal structure to emphasize, for functionality and visual effect. For indirect lighting, I chose indirect lighting, emphasizing the texture of bamboo exposing concrete walls by selecting linear T5 and pendant along with the building layout, plane form, and cross-section form.
Again, people
Soon after the completion, many people came after viral. As the client's original purpose was being accomplished one by one, the space of Suyonmokseo is being filled with various events and scenes. It is joyful and pleasant to worry about the lack of space compared to the visitors, but at the same time, the point of thinking about expanding the space has come too quickly for the clients. When I was agonizing over the installation system, such as the awning, the client said to me, "I'd like to keep the current state for those who come to see the shape and space of the building. I don't want to add or nail anything to the building. I should find another effective way." There won't be any expression that respects the architecture more than this. This was when I became ashamed of myself as an architect as much as I was grateful. However, space must be able to change and respond to the situation, which is the destiny of architecture. Nothing else can be more important than hoping that Suyonmokseo will be a building that will grow old with its owner, with trees and books.






| 수연목서(修硏木書) 설계자 | 이상복 _ (주)비앤드 건축사사무소 건축주 | 김정옥 감리자 | 이상복 _ (주)비앤드 건축사사무소 시공사 | (주)시스홈종합건설 설계팀 | 신현두, 김윤수 대지위치 | 경기도 여주시 산북면 주어로 58 주요용도 | 제1종근린생활시설 대지면적 | 661.00㎡ 건축면적 | 256.70㎡ 연면적 | 371.99㎡ 건폐율 | 38.84% 용적률 | 56.28% 규모 | 지상 2층 구조 | 철근콘크리트구조 외부마감재 | 적벽돌(주.시스홈종합건설_고벽돌 커팅), 징크(동국제강:AL징크(0.7mm), 로이삼중유리(이플러스) 내부마감재 | 노출콘크리트(주.시스홈종합건설), 점토벽돌(주.시스홈종합건설) 설계기간 | 2019. 02 - 2019. 04 공사기간 | 2019. 06 - 2019. 12 사진 | 김용순 _ 나르실리온 구조분야 : K1 구조 엔지니어링 기계설비분야 : (주)덕수이엔지 전기분야 : (주)덕수이엔지 소방분야 : (주)덕수이엔지 |
Woodworking & Reading Space ‘SOOYEON’ Architect | Lee, Sangbok _ B-and Architects & Design Client | Kim, Jungok Supervisor | Lee, Sangbok _ B-and Architects & Design Construction | SYSHOME Construction Project team | Shin, Hyundoo / Kim, Yoonsu Location | 58, Jueo-ro, Sanbuk-myeon, Yeoju-si, Gyeonggi-do, Korea Program | Class 1 neighborhood living facilities Site area | 661.00㎡ Building area | 256.70㎡ Gross floor area | 371.99㎡ Building to land ratio | 38.84% Floor area ratio | 56.28% Building scope | 2F Structure | RC Exterior finishing | Red Brick, Zinc, Glass Interior finishing | Exposed Concrete, Brick Design period | Feb, 2019 - Apr, 2019 Construction period | Jun, 2019 - Dec, 2019 Photograph | Kim, Yongsoon _ Narsilion Structural engineer | K1 Structural Engineering Mechanical engineer | DUKSOO Engineering Electrical engineer | DUKSOO Engineering Fire engineer | DUKSOO Engineering |
'회원작품 | Projects > Neighborhood Facility' 카테고리의 다른 글
| 인왕3분초-숲속쉼터 2021.10 (0) | 2023.02.10 |
|---|---|
| 오조리-빌레꼿 2021.10 (0) | 2023.02.10 |
| 예산 카페 제2막 2021.9 (0) | 2023.02.09 |
| Cafe KLITZ 2021.9 (0) | 2023.02.09 |
| 세종대학교 캠퍼스타운 거점센터 2021.8 (0) | 2023.02.08 |

