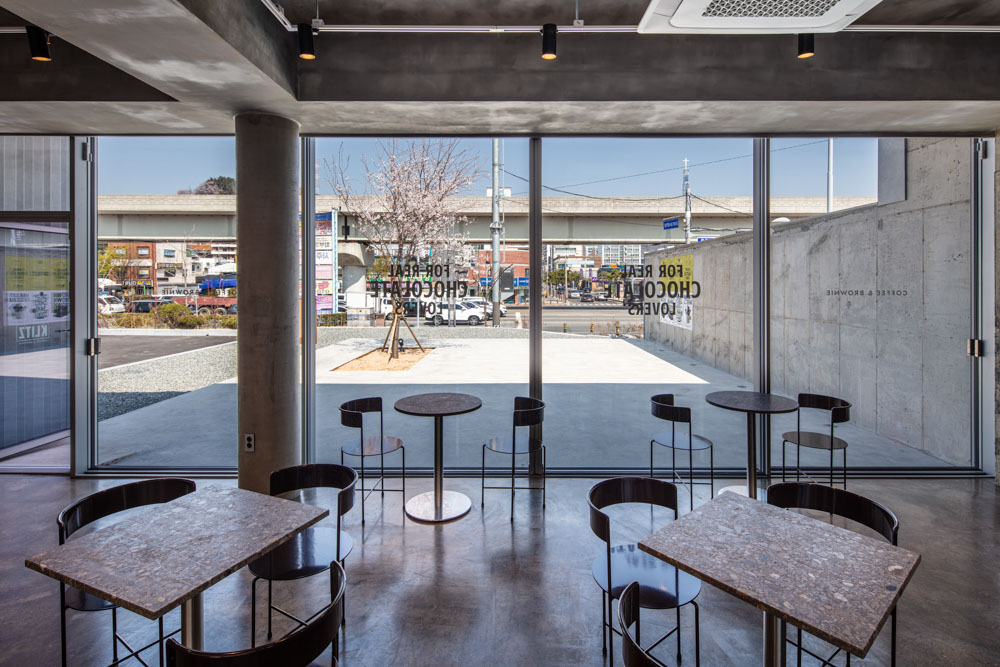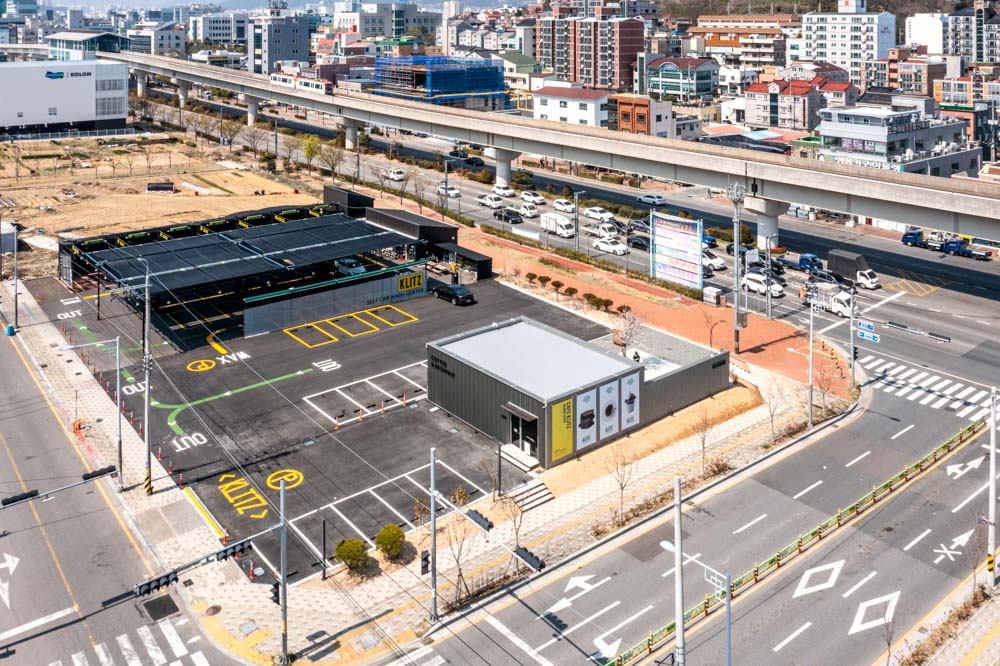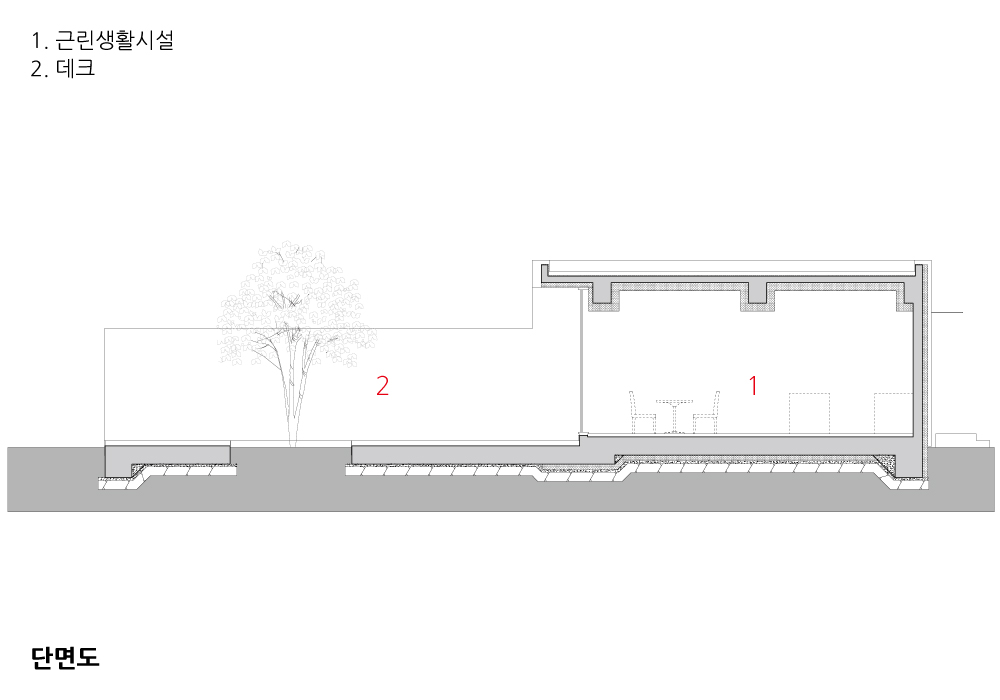2023. 2. 9. 09:19ㆍ회원작품 | Projects/Neighborhood Facility
Cafe KLITZ

Prologue
카페 클리츠가 위치한 삼어지구는 김해시 경계에 위치한 도시개발 구역이다.
지역개발이 그러하듯 이곳 또한 무미건조한 건물들로 빠르게 채워지기 시작한 신생 도시조직이었으며, 프로젝트는 그 안의 작은 카페를 계획하는 것이었다.
건축주의 요구는 간단했다. 본인이 운영하는 바로 옆 셀프세차장의 부설 카페 기능을 바탕으로 100제곱미터 이하의 작은 바닥면적을 가질 것, 그리고 흡사 창고와 같은 간결한 디자인을 원했다.
Phase1 : 작지만 넓은 공간
제한된 바닥면적으로 인한 제한된 테이블 레이아웃과 테이크아웃 위주로 운영될 수밖에 없는 구조를 벗어나고자 내부 면적과 동일한 외부 데크를 계획하였다.
실내를 구성하는 바닥 슬라브와 한쪽 벽면을 그대로 연장한 데크공간은 이용자로 하여금 확장된 공간 체험 혹은 도시와 카페 사이의 간극을 느끼게끔 하는 전이장치이다. 또한 향후 카페가 갖는 고유의 장소성을 만들기 위한 잠재 공간 혹은 비축 공간이기도 하다.
콘크리트폴리싱과 노출콘크리트로 동일하게 마감된 내·외부와 맥시멈 사이즈로 설치된 슬라이딩 창호는 공간의 개방감과 연속성을 가지며, 작지만 넓은 공간을 부여한다.
Phase2 : 디자인 없는 디자인
비조형성을 원하는 건축주의 취향이 반영된 간결한 박스형의 매스는 데크로 비워진 또 하나의 박스와 결합되면서 비움과 채움의 공간 변주를 이루어낸다.
단순한 매스의 형태이다 보니 외장재는 세밀한 디테일과 질감을 느낄 수 있는 불규칙한 톱날 형태의 철판마감으로 적용하였다. 수직요철에 드리워지는 음영은 시간대에 따라 변하면서 카페 이용자들에게 풍부한 시각적 질감과 풍경을 제공하게 된다.
Epilogue
끊임없이 변하는 도시를 담아내는 작은 빈 마당과 그 안에 오롯이 서있는 벚나무.
작은 공간이 만들어 내는 풍경이 앞으로 어떻게 변모될지 기대해 본다.

Prologue
Sameo district, where café KLITZ is located, is an urban development area located on the border of Gimhae city.
As with other regional development plans, the place was also a new urban organization that began to be quickly filled with arid buildings, and the project plan was to build a small cafe in it.
The client's request was simple. He wanted the café to function as an attached café of his self car wash next to it, and have a small floor area less than 100 square meters, and a simple design like storage.
Phase1: Small but large space
We planned the same external deck as the interior to avoid the limited table layout structure and not be a takeout café due to the restricted floor area.
The deck space, which extends the floor slab constituting the interior and wall, is a transitional device that allows users to experience the expanded space and feel the gap between the urban area and café. Moreover, it is also a potential and reserved space to create a unique place for the café in the future.
The interior and exterior are finished the same with concrete polishing and exposed concrete. The sliding window with maximum size has openness and continuity and gives a small but significant space.
Phase2 : Design without design
Simple mass that looks like a box reflected the client's taste who wants to avoid modeling and is combined to another box with the deck, creating a spatial variation of emptying and filling.
Since it is a simple mass form, applied irregular saw blade-shaped iron plate finish gives meticulous detail and texture. In addition, the shade on vertical bumps changes over time, providing rich visual textures and scenes to café customers.
Epilogue
A small empty yard captures the changing city and a cherry tree standing firmly in it.
We are looking forward to changing the landscape in the future, which is created by a small space.








| Cafe KLITZ 설계자 | 이승진 건축사 · 이주형 건축사 · 권경남 미국 건축사 _엘제이엘 건축사사무소 · 이권 건축사사무소 · 수원대학교 건축주 | 주식회사 삼미 시공사 | 진광건설 대지위치 | 경상남도 김해시 부원동 179 주요용도 | 근린생활시설 대지면적 | 700.60㎡ 건축면적 | 99.71㎡ 연면적 | 99.71㎡ 건폐율 | 14.23% 용적률 | 14.23% 규모 | 지상 1층 구조 | 철근콘트리트구조 외부마감재 | 강판(럭스틸), 노출콘크리트 내부마감재 | 노출콘크리트, 콘크리트폴리싱 설계기간 | 2020. 04 - 2020. 07 공사기간 | 2020. 09 - 2021. 03 사진 | 진효숙, 송주현 인테리어 | 송주현 구조분야 : (주)이루구조기술사사무소 기계설비분야 : 진흥이엔지 전기분야 : 진흥이엔지 소방분야 : 진흥이엔지 |
Cafe KLITZ Architect | Lee, Seungjin · Lee, Joohyoung · Kwon, Gyoungnam(AIA)_ LJL Architects · 2K1 Architecture · Suwon Univ. Client | SAMMI Corporation Construction | Jinkwang Construction Location | 179, Buwon-dong, Gimhae-si, Gyeongsangnam-do, Korea Program | Neighborhood Facilities Site area | 700.60㎡ Building area | 99.71㎡ Gross floor area | 99.71㎡ Building to land ratio | 14.23% Floor area ratio | 14.23% Building scope | 1F Structure | RC Exterior finishing | Steel Sheet, Exposed concrete Interior finishing | Exposed concrete, Concrete Polishing Design period | Apr. 2020 - Jul. 2020 Construction period | Sep. 2020 - Mar. 2021 Photograph | Jin, Hyosuk / Song, Juhyeon Interior | Song, Juhyeon Structural engineer | ILU Structural Engineers Co., Ltd. Mechanical engineer | Jin Heung ENG Electrical engineer | Jin Heung ENG Fire engineer | Jin Heung ENG |
'회원작품 | Projects > Neighborhood Facility' 카테고리의 다른 글
| 수연목서(修硏木書) 2021.9 (0) | 2023.02.09 |
|---|---|
| 예산 카페 제2막 2021.9 (0) | 2023.02.09 |
| 세종대학교 캠퍼스타운 거점센터 2021.8 (0) | 2023.02.08 |
| 나주 스테이케이션 202108 (0) | 2023.02.08 |
| 라티스 빌딩 2021.7 (0) | 2023.02.07 |

