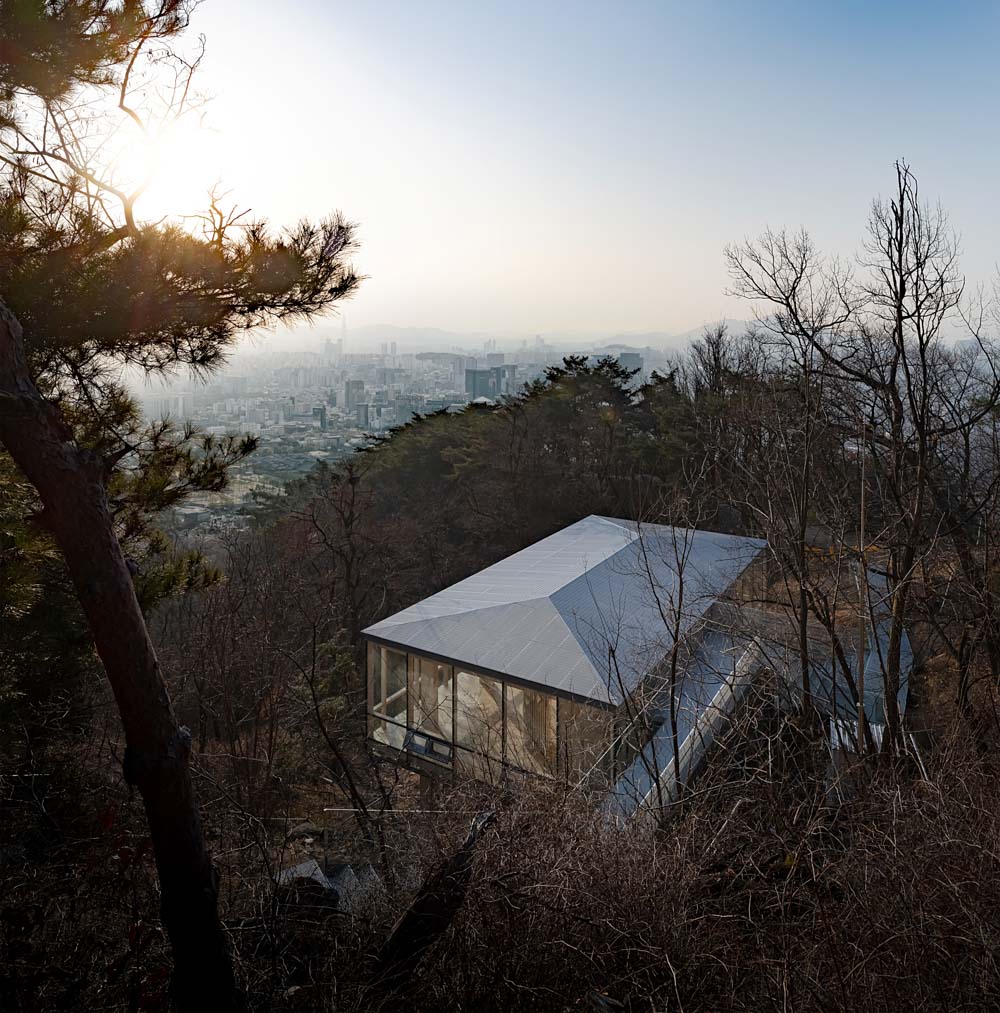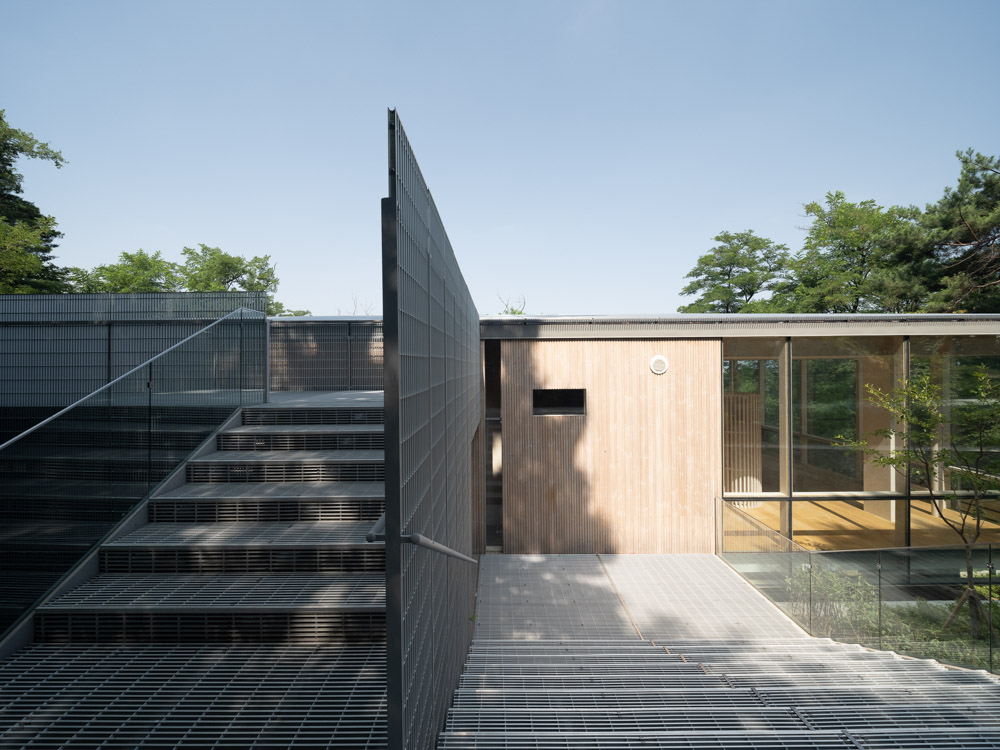2023. 2. 10. 09:18ㆍ회원작품 | Projects/Neighborhood Facility
Inwang Guard Post Forest Retreat

서울의 정체성은 산과 한강이 이루는 특성에서 비롯된다. 인왕산은 수려한 모습과 더불어 사이사이 작은 계곡마다 오랜 거주지와 연결된 삶의 이야기가 담겨 있다. 우리는 인왕산과 조선시대 중인들의 거주지였던 서촌에 존재했던 위항문학에 주목했다. 위항문학은 지역을 거점으로 한다는 점에서 역사와 장소적 의미가 결합된 문화적 산물이자, 계급사회 신분의 속박 속에서도 지식인으로 성장한 중인들이 만들어낸 역설이다.
1968년 1.21사태 이후 북악산과 인왕산에 30여 개의 군 초소가 들어서면서 오랫동안 시민들의 출입이 통제되었다. 점차 그 수를 줄여오다가, 2018년 현 정부가 한양도성 성벽에 설치된 20개 경계초소 중 18개를 철거하고 2개소는 훼철과 복원의 역사를 기록하기 위해 보존했다. 초병의 거주 공간이었던 인왕3분초도 철근콘크리트조 필로티 위 상부 구조물을 철거하고, 시민들을 위한 쉼터로 재구성됐다. 오랜 반목과 통제의 상징인 인왕3분초 쉼터는 개방의 시대, 교류를 상징하게 되는 또 하나의 역설이다.
이 시설은 인왕산을 즐겨 찾는 이들을 위한 작은 쉼터가 되고, 서촌의 다양한 문화활동 모임 장소로서 시간과 공간을 공유하는 시설로 활용될 예정이다. 쉼터이자 작은 도서관으로, 소규모 집회장으로 활용될 수 있다. 시간이 더해감에 따라 자연환경과 새로운 시설, 사람의 활동이 조화롭게 덧씌워져 가는 장소가 되길 기대한다.
지붕을 비물질화하는 결구
목조의 구법은 부재들을 입체적으로 조립하여 3차원의 구조물을 조립하는 방법이다. 건축사 고트프리트 젬퍼는 이 방식을 텍토닉이라고 정의했다. 다양한 크기의 선부재들은 위계에 따르는 맞춤과 조합을 통해 구조물을 이룬다. 인왕3분초 쉼터의 인상은 목구조의 전형적인 원리에서 벗어나 보이도록 했다. 철근콘크리트조 필로티 기둥 모듈의 1/2 간격으로 목재(glulam) 기둥을 세우고, 그 사이에 지붕판(4,000×10,000×500㎜)을 끼워 넣는 형식이다. 거대한 크기의 지붕판이 목재 기둥 위에 얹히지 않고 그 사이에 끼워짐으로써, 하중 전달을 위해 일반화된 논리에 순응하지 않는다. 기둥에 의해 비워진 틈의 간접조명은 분리된 효과를 강조한다. 두텁고 커다란 지붕판이 주는 ‘무거운’ 인상은 구축 방법의 차이에 의해 마치 떠 있는 듯한 ‘가벼운’ 인상으로 치환된다. 구축적 역설을 물리적으로 보여주는 것이다.

The identity of Seoul comes from the characteristics of mountains and the Han River. With the beautiful Inwangsan Mountain, every small valley in between has a story of life connected to a long residence. Therefore, we paid attention to the Wi Hang literature in Inwangsan Mountain and Seochon, where Chungin lived during the Joseon Dynasty. Wi Hang literature is a cultural product that combines history and the meaning of the place in that it is based in the region. It is a paradox created by those who became intellectuals despite the limitation of class social status.
After the 1.21 incident in 1968, more than 30 military posts were built on Bukaksan Mountain and Inwangsan Mountain, and citizens' access was restricted for a long while. After gradually reducing the number, the current government demolished 18 of the 20 border posts installed on the Hanyang Wall in 2018. Two were preserved to record the history of demolition and restoration. Inwangsan 3 guard post, the residence space for guards, was also reconstructed as a shelter for citizens after demolishing the upper structure on reinforced concrete piloti. Inwangsan 3 guard post, a symbol of long antagonism and oppression, became the symbol of the era of openness and join, which is another paradox.
The facility will be a small shelter for those who visit Inwangsan Mountain and will be used to share time and space for various cultural activities taking place in Seochon. This can be a shelter, a small library, and a small assembly hall. We hope that the natural environment, new facilities, and human activities will harmonize as time goes by.
The structure that dematerializes the roof
Wood construction is a method of assembling a three-dimensional structure by making materials in three dimensions. Architect Gottfried Semper defined this method as tectonic. Wire rod materials of various sizes from a structure through alignment and combination according to the hierarchy. The impression of the Inwangsan 3 guard post shelter made it look out of the typical principle of wooden structure principle. Glulam pillars were set at 1/2 intervals between the reinforced concrete piloti pillar modules, and roof plates (4,000×10,000×500㎜) were inserted between them. Massive roof plates refuse the generalized logic for load transmission by being inserted without being placed on glulam pillars. Indirect lighting of gaps emptied by pillars emphasizes the different effects. The 'heaviness' as that thick and colossal roof plate gives is replaced by a 'lightness' as if floating due to differences in construction methods. This physically shows the constructive paradox. (Written by Namho Cho, CEO of Soltozibin Architects / MC reporter Yookyung Bang)








| 인왕3분초-숲속쉼터 설계자 | 조남호 / 김상언 · 김은진 _ (주)솔토지빈 건축사사무소 / 에스엔 건축사사무소 건축주 | 종로구청 감리자 | 조남호 _ (주)솔토지빈 건축사사무소 시공사 | (주)수피아건축, 아지건설 설계팀 | (주)솔토지빈 건축사사무소 + SN 건축사사무소 대지위치 | 서울특별시 종로구 청운동 산4-36 군초소(인왕 3분초) 주요용도 | 제1종 근린생활시설 대지면적 | 48,153㎡ 건축면적 | 222.75㎡ 연면적 | 240.56㎡ 건폐율 | 50% 용적률 | 50% 규모 | 지하 1층, 지상 1층 구조 | 철근콘크리트구조(기존 하부) ,목구조(신설 상부) 외부마감재 | 스틸그레이팅, 목재 사이딩 내부마감재 | 목재, 마루 설계기간 | 2018. 12 - 2019. 05 공사기간 | 2019. 07 - 2020. 12 사진 | 김용순 구조분야 : (주)수피아건축 / 황경주 _ 서울시립대 기계설비분야 : 진원기술 전기분야 : 엘림전설 |
Inwang Guard Post Forest Retreat Architect | Cho, Namho / Kim, Sangeun · Kim, Eunjin _ SOLTOZIBIN ARCHITECTS / SN Architecture Client | Jongno-gu office Supervisor | Cho, Namho _ SOLTOZIBIN ARCHITECTS Construction | Supia Construction, Azi Construction Project team | SOLTOZINBIN ARCHITECTS + SN ARCHITECTS Location | Military post 4-36, Cheongun-dong, Jongno-gu, Seoul, Korea Program | Commercial facilities, Single family house Site area | 48,153㎡ Building area | 222.75㎡ Gross floor area | 240.56㎡ Building to land ratio | 50% Floor area ratio | 50% Building scope | B1F - 1F Structure | RC + Timber Structure Exterior finishing | Steel Grating, Wood Siding Interior finishing | Wood, Wood Floor Design period | Dec. 2018 - May 2019 Construction period | Jul. 2019 - Dec. 2020 Photograph | Kim, Yongsoon Structural engineer | Supia Construction / Hwang, Kyungju _ University of Seoul Mechanical engineer | Jinwon Technology Electrical engineer | Elim Electrical |
'회원작품 | Projects > Neighborhood Facility' 카테고리의 다른 글
| 빌딩B 2022.1 (0) | 2023.02.15 |
|---|---|
| 비나채 2021.11 (0) | 2023.02.13 |
| 오조리-빌레꼿 2021.10 (0) | 2023.02.10 |
| 수연목서(修硏木書) 2021.9 (0) | 2023.02.09 |
| 예산 카페 제2막 2021.9 (0) | 2023.02.09 |


