2023. 2. 10. 09:21ㆍ회원작품 | Projects/House
Yooshinjae
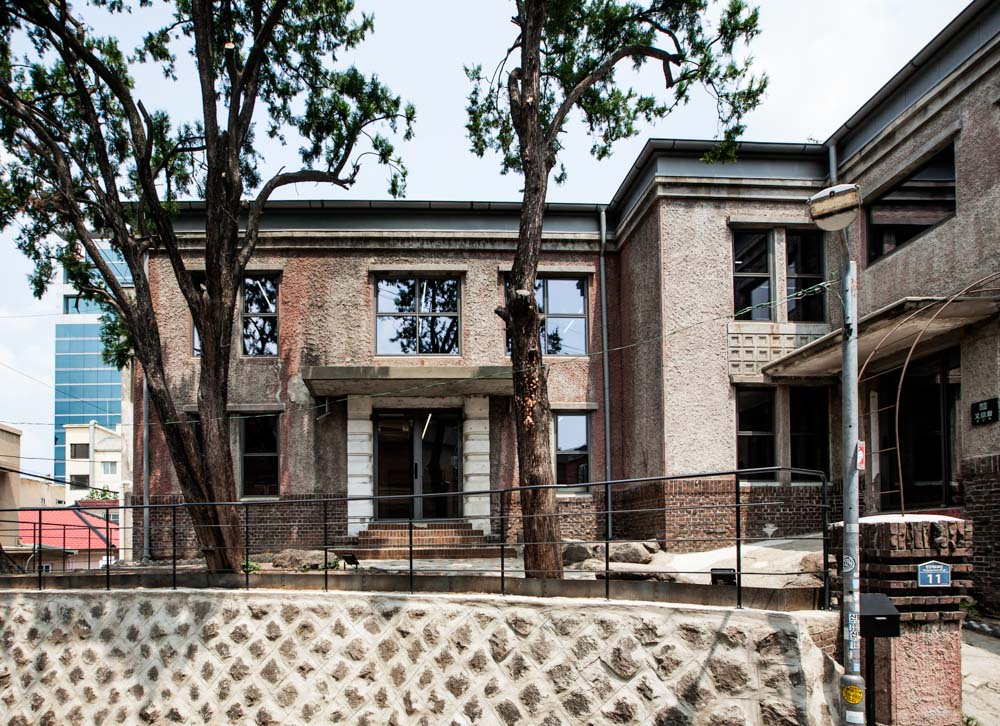
1. 개요(槪要: Introduction)
인간의 기본적 욕구를 충족하기 위한 의식주(衣食住) 문제는 근래 그 중요도가 의식주(醫食住)로 바뀌어 가고 있는 것 같기도 하나, 대부분의 경우에는 아직 주(住)와 거(居)가 가장 비중이 크다. 우리는 여기에 매달려 고심하며 살아간다. 계절에 따라 옷을 바꾸어 입듯이 경제 환경에 따라 집을 부수고 새로 짓는 것을 많이 보게 된다. 그럼에도, 어떤 곳에서는 세월이 흘러도 변화해가는 주위에 아랑곳하지 않고 그 자리를 묵묵히 지키는 건축물을 보게 된다. 마치 오래된 고향집이 세월에 따라 변하지만 한결같이 그 자리를 지키려는 듯하다. 지은 후 수리한지도 한 주갑(周甲)이 지난 건물을 보는 느낌과, 앞으로 또 그만큼이 지난 후에 사람들의 감회는 어떠할까 생각해 본다. 이 기(記)는 용산구 갈월동에 있는 오래된 건물 중수(重修)의 내력을 적은 것이다.
2. 땅과 건물(立地與結構: The Site & The Building)
서울 용산구 갈월동의 조선시대 지명은 경기도 고양군(高陽郡) 한지면(漢芝面) 갈월리(葛月里)였으며, 일제강점기인 1941년에 경성부 강기정(崗岐町)으로 변경되었다가, 1943년 구(區)제도 실시에 따라 용산구 강기정이 되었다. 광복 후 1946년 갈월동이라는 이름으로 바뀌어 오늘에 이르고 있다. 갈월동과 인접한 남영동(南營洞)의 조선시대 고호(古號)는 성저십리 남부둔지방(城底十里 南部屯芝坊)이었다고 한다. 성저십리는 서울의 도성(都城) 밖 10여 리 안에 해당하는 지역이니, 아마도 남산(木覓山)에 쌓은 성벽 밖으로 10리쯤 떨어진 곳이라서 이름을 그리한 것으로 생각된다. 이 땅은 서향으로 약간 경사가 있으며, 지금은 지하철 숙대입구역과 남영역이 근접하고 있고 북으로는 서울역, 남으로는 용산역과 한강이 매우 가까워 교통이 편리하다. 조선시대에는 팔도로부터 조운(漕運)해 온 세곡(稅穀)을 용산에서 하역하였다고 한다. 영조시대 문신인 구계선생의 문집(鷗溪集)에는 무자(戊子, 영조44;1768)년에 용산 한강 남쪽기슭에서 배를 타고 고향에 가는 시(七言絶句,江行)1)가 있으며 압구정(過鴨鷗亭), 두미(過斗尾:팔당), 양근(陽根古郡:양평), 신륵사(神勒寺:여주), 탄금대(彈琴臺:충주) 등 명승지를 경유, 유람하면서 지은 다른 시들도 있다. 이로 미루어 이곳 용산은 예로부터 내륙으로의 수로 교통도 원활하였음을 알 수 있다.
3. 중수와 기록(重修記: The Repair & The Record)
땅은 백여 평으로, 서에서 남으로 석축이 조성되어 있는 그다지 넓지 않은 3면이 도로인 대지에 지상 2층의 오래된 본 건물이 있다. 2개소의 작은 지하실은 도로나 실외에서 직접 진입할 수 있으며, 위에서 본 지붕은 마치 벼루(硯)에 기대놓은 큰 붓(毛筆)과 같은 형상이다. 전하는 말에 의하면 일제강점기에 서울역과 용산역 등 중요 철도시설과 용산의 병영에 관련된 많은 일본인들이 이 일대에 살고 있어 이들을 위한 산부인과 병원으로 이 건물이 건축되었다고 한다. 해방 후 정부 소유에서 민간에 불하되었던 건물을 우리나라 초기 토목엔지니어링 회사인 ㈜유신에서 사옥으로 매입하였다고 한다.
이번에 이 건물을 대대적으로 중수(重修)하는 과정에서 구조체는 그대로 두고 1, 2층 천장을 철거하고, 지붕널 등 노후 부분을 개수하였다. 지붕에 단열재를 설치한 후 지붕 마감재를 교체하고, 창호와 설비 기구를 바꾸었다. 보수 시에 찍은 지붕틀 상량필적 사진과 현장을 살펴보니 다음과 같았다.
‘龍盤, 檀紀四千二百八十九年五月七日申時上樑, 應天上之三光 備人間之五福, 虎踞.’ 이를 풀이하면 ‘용반(龍盤)’은 용이 서려 있음을 말하는데, 물의 영물인 용의 신성함을 비유하여 화재예방을 바라는 기원문구이다. 그리고 단기 4289(서기 1956)년 5월 7일 오후(午後) 4시경에 상량하였음을 알리고 있다. 다음에 ‘응천상지삼광 비인간지오복(應天上之三光 備人間之五福)’이란, ‘해(日)와 달(月) 그리고 별(星)의 세 빛(三光)은 정성스레 올리는 상량의식에 감응하시어 저희에게 장수(壽)와 부(富), 건강과 안전(康寧) 등 오복(五福)을 내려주소서!’ 라는 의미이다. ‘호거’(虎踞)라는 문구는 산의 영물인 범이 웅크리고 앉아있음과 같이 지반이 튼튼하여 건물의 구조가 안전하게 되도록 바라는 기원으로, 앞의 ‘용반’과 대칭되게 큰 글씨로 쓰여 있다. 이와 같은 상량 기록으로 미루어, 아마도 동란을 겪으며 훼손된 지붕틀을 새로이 하는 등 보수한 것으로 생각되나 더 이상의 기록을 찾지 못하여 자세히 알 수는 없었다.
4. 재호와 기(齋號及記: The Name of The Building & This Article)
중수하는 이 건물의 소유주인 ㈜유신이 초창기에 사무실로 사용하고 있을 때 ㈜유신건축종합건축사사무소도 한 쪽 지하에서 시작하였다고 들었다. ㈜유신의 창립자이신 전긍렬(全兢烈) 회장님과 유신건축 김지덕 회장의 부친께서는 예전 직장인 철도청 근무시절부터 오랜 연이 있었다 한다. 전긍렬 회장님은 우리나라 제일의 교량설계 권위자로 그동안 토목전반을 아우르는 전문가들을 육성하고, 지금은 천여 명이 넘는 기술자들이 일하는 기업을 일으킨 분으로 알려져 있다. 유신건축 김지덕 회장은 전긍렬 회장님을 50년 이상 뵈어오며 토목의 길을 끈기 있게 개척하고 개발한 분으로 늘 존경하는 마음으로 회고하고 있다.
전 회장님과의 오랜 인연 후에 시간이 흘러 두 회사 모두 사세가 확장되자 강남권 사옥으로 사무실을 옮기고, 그동안 이 건물은 ㈜유신의 서류보관소로만 사용되어 왔다. 그렇게 낡아가고 있던 이 건물을 ㈜유신건축종합건축사사무소에서 장기 임대하여 중수하고 대를 이어 건축설계를 위한 공방으로 사용할 계획이라고 한다. 그리고 지역사회에 조화되는 건축물로 변모시키고 일부 공간을 회의시설이나 문화시설로써 필요한 분들에게 사용하도록 고려하고 있음을 알게 되었다.
유신건축 김 회장님의 자제인 우영 씨는 오랫동안 영국에서 건축을 공부하고 6년 넘게 그곳에서 실무를 하며 영국왕립건축사(RIBA) 자격을 취득하였다. 현재는 국내에서 건축사로서 작품 활동 중에 있는데, 이 건물을 중수설계하고 창작을 위한 산실로 사용할 계획이라고 한다. 교통이 더 편리하고 번듯한 현대적 건물에서의 작품 활동을 마다하고, 선대에서 어려운 시절에 업을 시작한 조금은 불편하게도 느껴질 이곳을 다시 터전으로 하려는 생각이 가상하며 앞으로 국내외적인 활동이 기대된다. 그리고 대지와 건물의 경제적 가치보다 어려웠던 사업 초기의 작은 역사를 중히 여기며 선친의 유지를 잊지 않고 보존하려는 염원을 가진 건축주의 의지가 존경스럽다. 이렇게 대를 이어 유신을 계승한다는 뜻으로 건물 이름(齋號)을 ‘유신재(惟信齋)’로 정한 것 역시 잘 어울리고 좋아 보인다.
유신건축 김 회장님은 나의 초년 시절 직장 상사이시다. 내가 아는 김 회장님은 그분의 존함과 같이 덕(德)을 아는(知) 분이며, 이를 실천하는 분이시기에 이런 일들이 가능하지 않았나 한다. 미국의 도시건축연구자인 루이스 멈퍼드(Lewis Mumford)2)의 ‘유기적이라고 불릴만한 가치가 있는 어떤 도시계획은 가장 빈한(貧寒)한 이웃에게 어느 정도의 아름다움과 질서를 가져다주어야 한다.’라는 글이 떠오르는 사례로 생각된다.
후학들에게도 자상하신 김 회장님은 건축과 구조 이외에도 평소에 보시는 책이나 공부하시는 중에 흥미로운 것들을 알려주시고 하문하시기를 좋아하시며 옛글 읽는 즐거움을 아시는 분이시다. 이번에 갈월동의 오래된 이 건물 중수에 대한 이야기를 듣고 내가 현장 보기를 청하였다. 그리고 김 회장님 부자의 뜻을 글로 남기고자 자료를 받아 부족하나마 이 기(記)를 썼으며, 또한 선인의 예에 따라 율(律)을 더하였다. 아울러 원로 한학자이시며 시조시인이신 중관 선생님께서 기(記)와 건물을 보신 후 율격(律格)을 살펴주시고 차운(次韻)해 주셨다.
글 최선규 선영구조기술사건축사사무소 대표 · 건축사 · 건축구조기술사

1. Introduction
It seems that the importance of food, clothing, and shelter(衣食住) to satisfy basic human needs is changing to medicine, clothing, and shelter(醫食住), but in most cases, shelter(住) and house(居) are still the most important. We are struggling to satisfy them. Just as you change clothes according to the season, you often see houses demolished and rebuilt depending on the economic environment. Nevertheless, you can see a building that silently keeps its place in some places, regardless of the surroundings that change over the years. It's like an old hometown that tries to keep its place, although it changes over time. I think about how people feel looking at a building that has been more than 60 years since it was built and repaired, and how they will feel looking at it in another 60 years. This article(記) is about the history of renovations of an old building in Galwol-dong, Yongsan-gu.
2. The Site & The Building
Galwol-dong, Yongsan-gu, Seoul was Galwol-ri, Hanji-myeon, Goyang-gun, Gyeonggi-do in the Joseon Dynasty. It was changed to Ganggijeong in Gyeongseong-bu in 1941 during the Japanese colonial period, but it was renamed Ganggijeong in Yongsan-gu as the district system was implemented in 1943. After the liberation, the name was changed to Galwol-dong in 1946, and it continues to this day. It is said that the old land in Namyeong-dong adjacent to Galwol-dong during the Joseon Dynasty was Nambudun province in Seongjeosimni. Seongjeosimni was an area within 10ri(4km) outside the castle town of Seoul, and it might be so named because it was located from 10ri(4km) away outside the fortress wall built on Namsan Mountain. This land slopes a little towards the west, and now it is close to Sookmyung Women's Univ. Station and Namyeong Station. It is also close to Seoul Station in the north and close to Yongsan Station and the Han River in the south, so transportation is convenient around this area. It is said that grains transported from the eight provinces were unloaded at Yongsan during the Joseon Dynasty. In the collection of writings of Gugye, a civil official(munsin) during the reign of King Yeongjo, there is a poem(七言絶句,江行) about going home by boat from the southern bank of the Han River in Yongsan in the year of Muja (戊子, Yeongjo 44:1768), as well as other poems he wrote while traveling through scenic spots such as Apgujeong(過鴨鷗亭), Dumi(過斗尾:Paldang), Yanggeun(陽根古郡:Yangpyeong), Silleuksa(神勒寺:Yeoju), and Tangeumdae(彈琴臺:Chungju). In this regard, Yongsan seems to have had smooth waterway traffic from old times.
3. The Repair & The Record (重修記)
The land is about 100 pyeong, and an old main building with two floors above the ground stands on a site with roads on three sides, which is not very wide with stone walls from west to south. The two small basements can be accessed directly from the street or the outside, and the roof viewed from above is shaped like a giant brush leaning against an inkstone. Many Japanese people related to essential railway facilities, such as Seoul Station and Yongsan Station and the barracks of Yongsan, allegedly lived in this area during the Japanese colonial period, so this building was built as an obstetrics and gynecology hospital for them. After the liberation, the government-owned building sold to the private sector was purchased by Yooshin, an early civil engineering company in Korea, as an office building.
In the extensive renovation of this building, the structure was left, and the first and second floors' ceilings were demolished, and old parts such as shingles were repaired. After installing the insulation on the roof, we replaced roof finishing materials, windows, doors, and fixtures. When I look at the photos of the roof-raising handwriting about the roof truss and the site during the repair, they are as follows:
‘龍盤, 檀紀四千二百八十九年五月七日申時上樑, 應天上之三光 備人間之五福, 虎踞.’ 'Yongban(龍盤) means dragon is standing, and this sentence can be interpreted as wishes for fire prevention by comparing the sacredness of a dragon, a mystical creature of water. In addition, it shows the framing was complete around 4 PM on May 7 in the Dangun Era 4289 (A.D. 1956). Next, it means 'wishes for the five blessings including longevity, wealth, health and safety! as the three lights of the sun, the moon, and the stars' respond to the framing ceremony'. Finally, 'Hoger' (虎踞) is written in large letters symmetrically with the above-mentioned 'Yongban,' wishing that the structure of the building will be safe as the ground is strong just like a tiger, a mystical creature of mountains, sitting crouched. Based on the records of the framing, it was thought to be repaired, such as renovating the roof truss that had been damaged in a war, but I couldn't find any more details because there were no more records.
4. The Name of The Building & This Article
I heard that Yooshin Architects & Engineers also started on one side of the basement when Yooshin, the building owner, was using it as an office in the early days. I also heard that Yooshin Co., Ltd. founder and chairman Jeon Geung-ryeol's father and Yooshin Architecture chairman Kim Ji-deok's father had an old relationship since they worked at the Railroad. Chairman Jeon Geung-ryeol is Korea's foremost authority in bridge design. He is known for nurturing experts in all areas of civil engineering and founding a company where over a thousand engineers currently work. Yooshin Architecture chairman Kim Ji-deok has seen chairman Jeon Geung-ryeol for more than 50 years. He always remembers him with respect as a person who has patiently pioneered and developed the road of civil engineering.
Since both companies have expanded after a long relationship with chairman Jeon, they moved their offices to Gangnam. And this building has been used only as document storage for Yushin. It is said that Yooshin Architects & Engineers will lease the building, which is getting old, for a long time and use it as a workshop for architectural design after its renovation, following in the family line.
And I found out that it considers transforming it into a building that harmonizes with the local community and using some of the space as a meeting facility or a cultural facility for those in need.
Wooyoung, Yooshin Architecture chairman Kim’s son, studied architecture in the UK for a long time and worked there for over six years with the achievement of RIBA. He is currently working as an architect in Korea and plans to renovate this building as a cradle for creation. It is praiseworthy for him to restore this building that might be a little uncomfortable because it was founded by his predecessor under challenging times, rather than doing work activities in a modern and fancy building with more convenient traffic. And I look forward to his future activities at home and abroad. I also respect the will of the client, who values the short history of the early business, which was challenging to keep the desire of his father in mind, not the economic value of the site and the building. The building (齋號) is well named as ‘Yooshinjae (惟信齋)’ which means to inherit the Yooshin from generation to generation, and it looks good.
Chairman Kim of Yooshin Architecture was my boss when I was in my early years at work. As far as I know, he is a person who knows virtues like his name and puts them into practice. He reminds me of the writing by Lewis Mumford, an American urban and architectural researcher: "Any city planning worthy of being called organic must bring some measure of beauty and order into the poorest neighborhood."
Chairman Kim, who is kind to his students, liked to tell something interesting that he found when reading or studying architecture and structure and ask many questions. So after I heard about the renovation of this old building in Galwol-dong, I asked permission to see the site. And I wrote this article to leave a record of the will of chairman Kim and his son by receiving some materials, although it was still lacking, and I added rhythm following the custom of predecessors. In addition, a senior Chinese scholar and traditional verse poet, Zhonggwan reviewed the rules of versification. Then, finally, they wrote a poem by quoting rhyming words after looking at the article and the building.


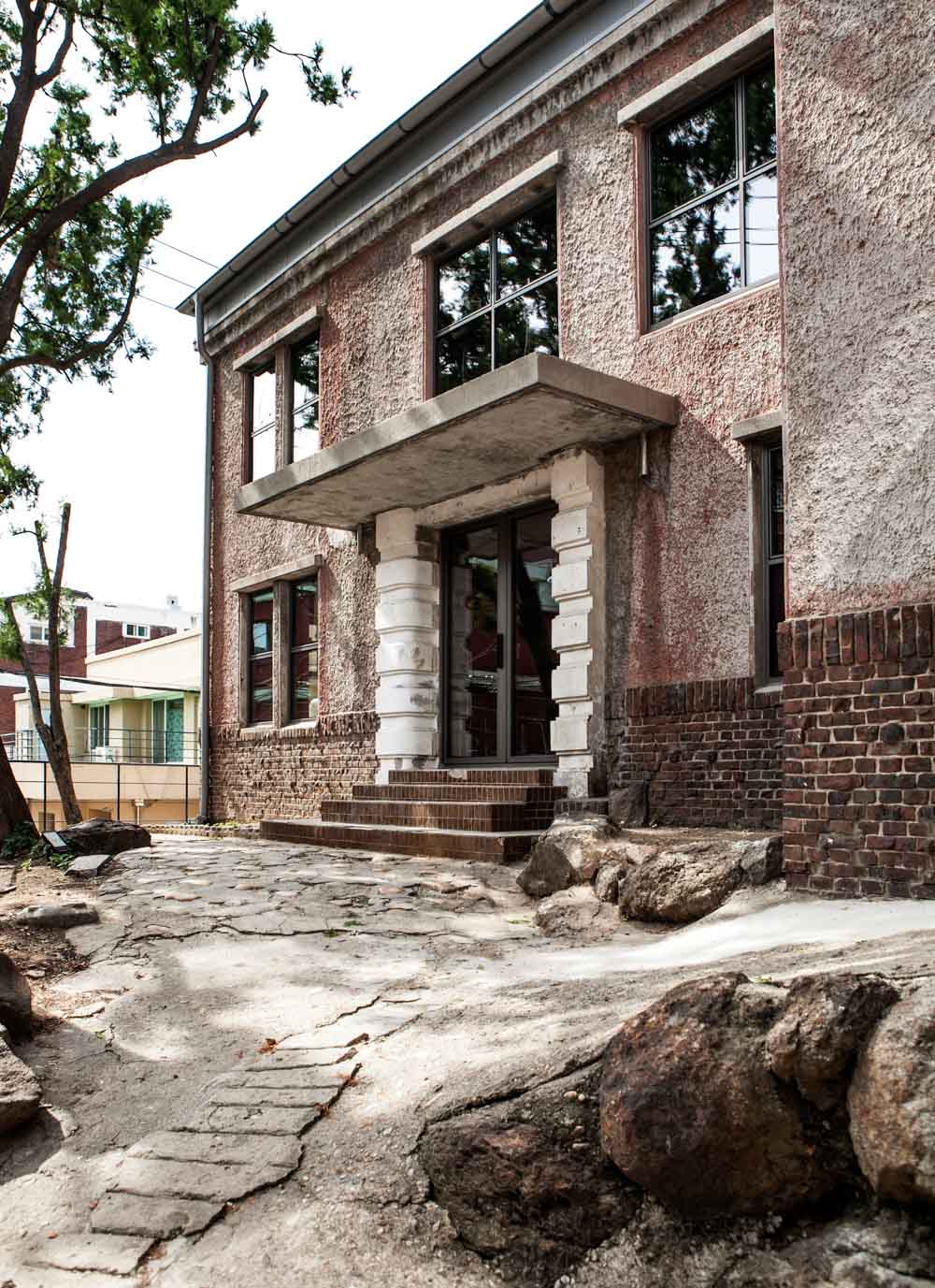
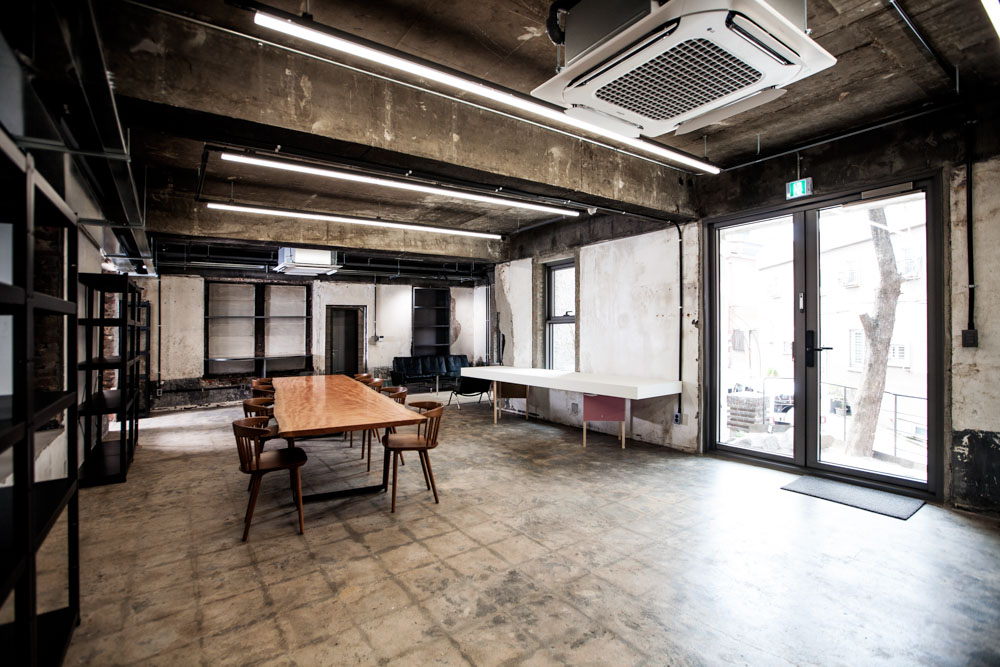


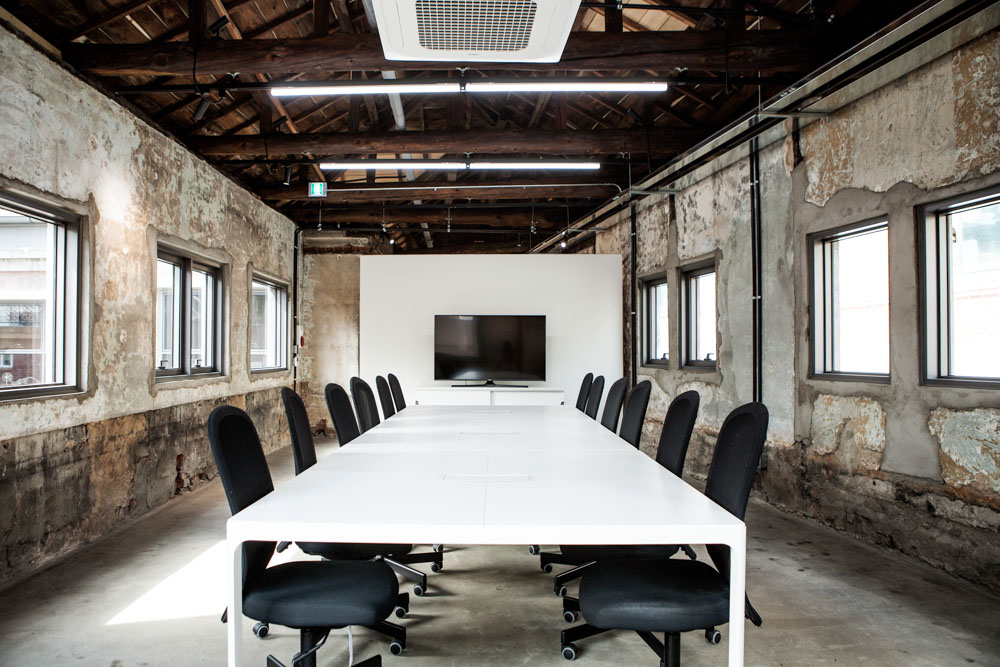


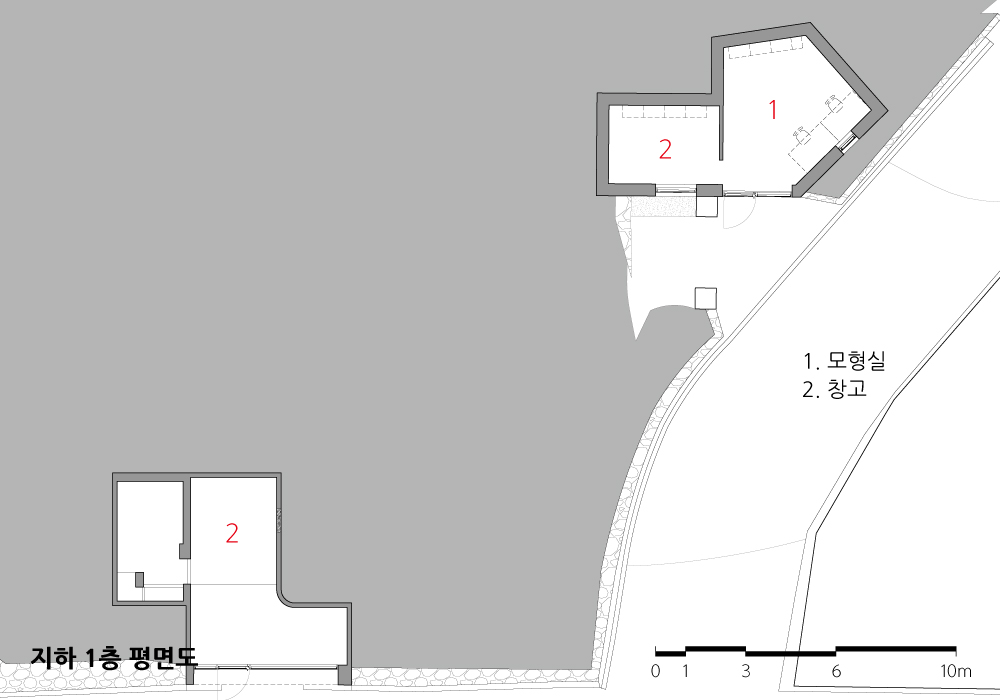
| 유신재 설계자 | 김지덕 · 김우영_(주)유신건축 종합건축사사무소 건축주 | (주)유신 감리자 | (주)유신건축 종합건축사사무소 시공사 | 라온랩 설계팀 | 염성호, 원영수 대지위치 | 서울특별시 용산구 한강대로96길 11 (갈월동) 주요용도 | 근린생활시설 대지면적 | 533.60㎡ 건축면적 | 239.97㎡ 연면적 | 529.46㎡ 건폐율 | 44.97% 용적률 | 89.94% 규모 | 지하 1층, 지상 2층 구조 | 연와조, 철근콘크리트조, 목조지붕트러스조 외부마감재 | 플라스터, 벽돌쌓기, 징크 지붕/홈통 내부마감재 | 도장/코팅, 마루, 테라조 설계기간 | 2020. 12 - 2021. 03 공사기간 | 2021. 04 - 2021. 08 사진 | 이보영, 문정식 구조분야 : 정재철 교수, 권오식 기계설비분야 : (주)세연엠이씨 전기분야 : (주)라인엔지니어링 소방분야 : (주)라인엔지니어링 |
Yooshinjae Architect | Kim, Chitok · Kim, Wooyoung _Yooshin Architects and Engineers Inc. Client | Yooshin Engineering Corporation Supervisor | Yooshin Architects and Engineers Inc. Construction | La:ON lab Project team | Yeom, Sungho / Won, Youngsoo Location | 11 Hangang-daero 96-gil, Yongsan-gu, Seoul, Korea Program | Neighborhood Facility Site area | 533.60㎡ Building area | 239.97㎡ Gross floor area | 529.46㎡ Building to land ratio | 44.97% Floor area ratio | 89.94% Building scope | B1F - 2F Structure | Brickwork, RC, Wooden roof truss Exterior finishing | Plaster, Brickwork, Zinc roof / gutter Interior finishing | Paint / coatings, Wooden floor, Terrazzo Design period | Dec. 2020 - Mar. 2021 Construction period | Apr. 2021 - Aug. 2021 Photograph | Lee, Boyoung / Moon, Jungshik Structural engineer | Jung, Jaechul, Ph.d / Kwon, Ohsik Mechanical engineer | Seyeon Mec Co.,Ltd Electrical engineer | Line Engineering Co.,Ltd Fire engineer | Line Engineering Co.,Ltd |
'회원작품 | Projects > House' 카테고리의 다른 글
| 송학리의 생각 2021.11 (0) | 2023.02.13 |
|---|---|
| 미아동 15929 2021.11 (0) | 2023.02.13 |
| 수원 Y 주택 2021.10 (0) | 2023.02.10 |
| 광주 운림동 추사채 2021.10 (0) | 2023.02.10 |
| 아우름725 2021.10 (0) | 2023.02.10 |

