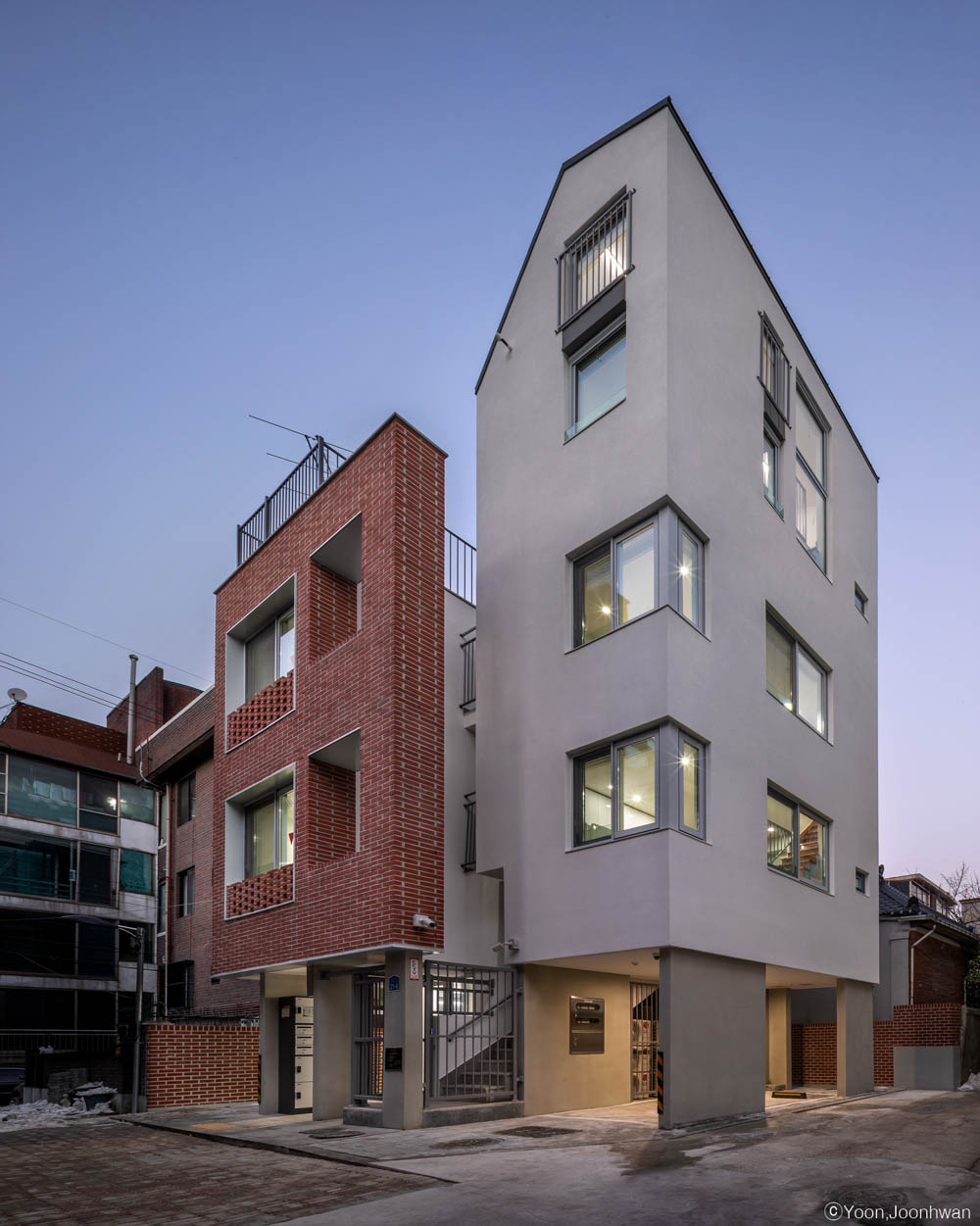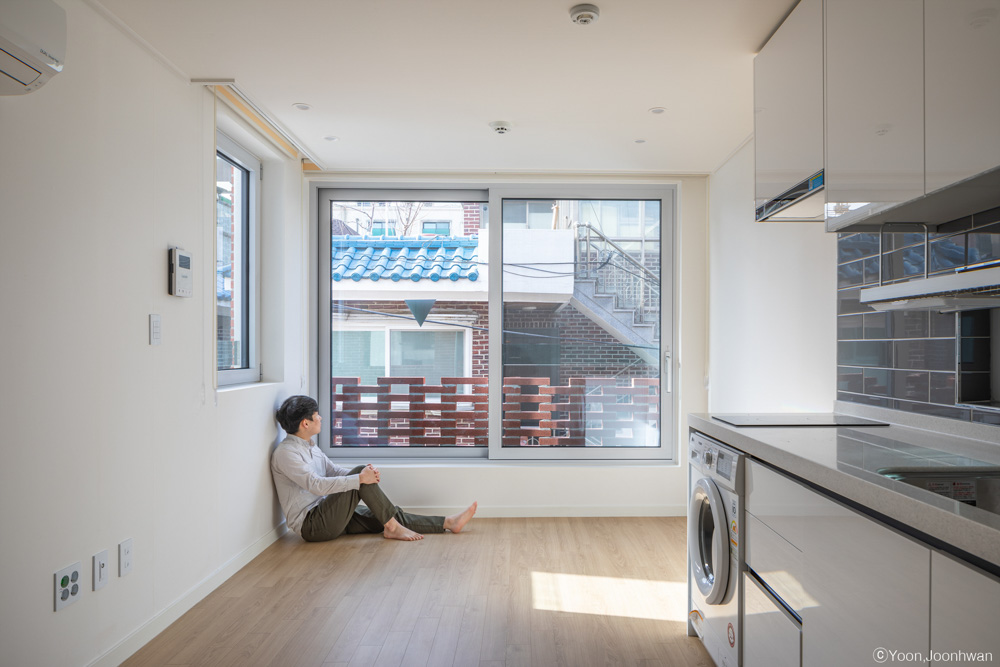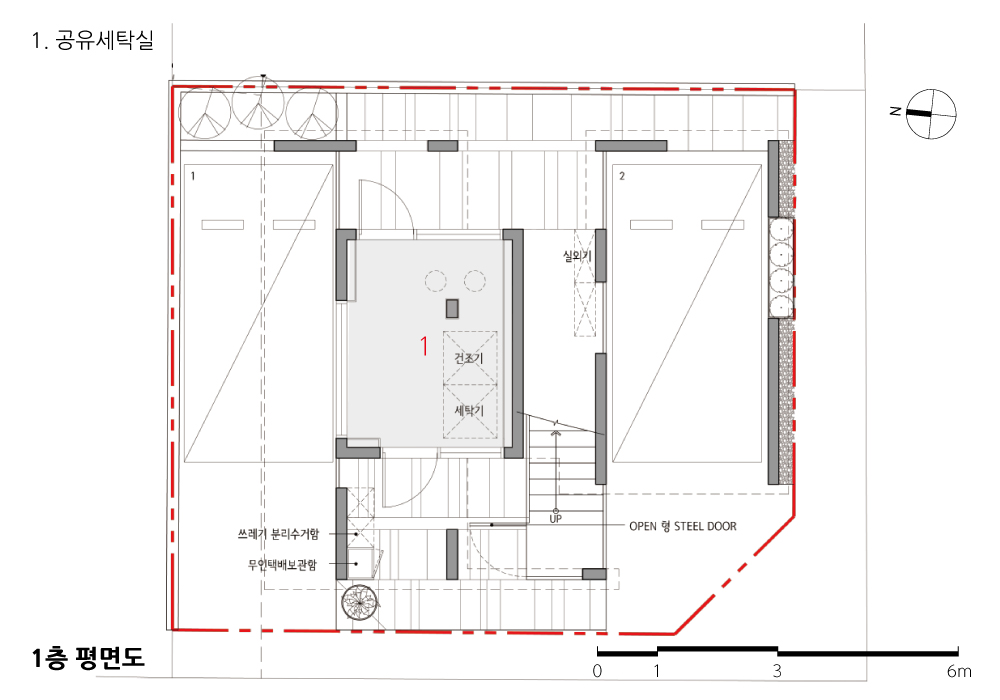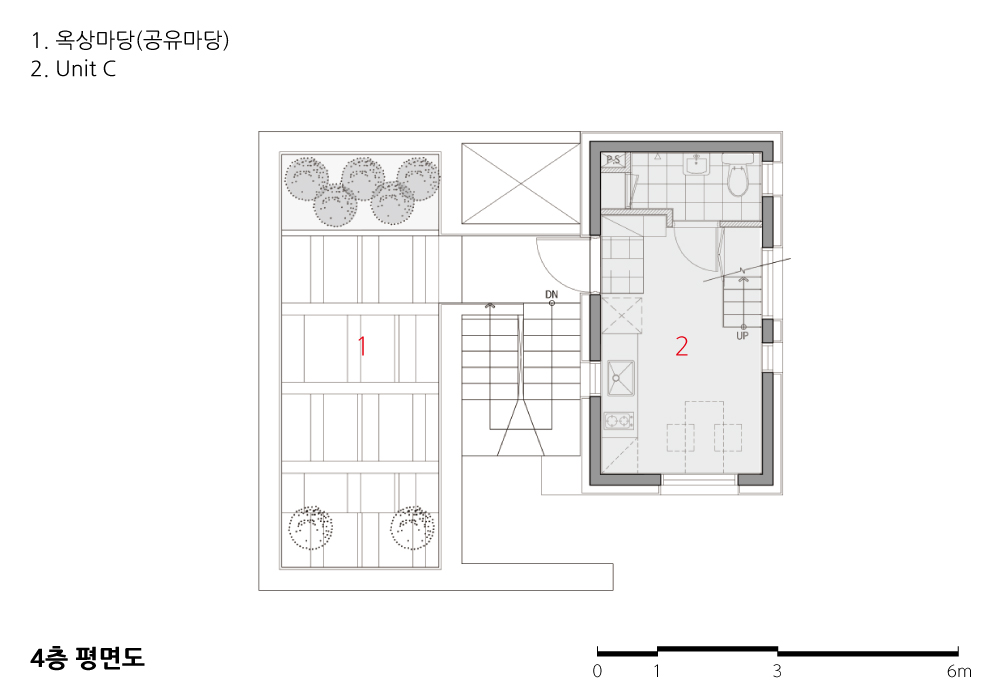2023. 2. 13. 09:18ㆍ회원작품 | Projects/House
Mia-dong 15929

‘미아동 159-29’ 계획 배경
수유사거리에 인접해 있는 단독, 다가구가 밀집한 좁은 골목길에 위치한 사업지는 오랜 시간 빈집으로 방치된 주택이었다. 교통의 요지에 위치함에도 불구하고, 전형적인 낙후된 고밀도 주택지의 특성인 약 99제곱미터(30평) 정도의 좁은 대지, 3미터 내외의 도로, 실제 지적경계와 현재 인접대지와의 경계 불일치와 더불어 일조권 사선제한 및 건축선 확보조차 되어있지 않았다. 개발이익에 밀려 방치된 사업지는 도심의 흉물로, 안전하지 못한 공간으로 자리 잡고 있었다. 이에 밀도 높은 협소한 대지에 적합한 건축모델을 제시하며, 청년들에게 쾌적한 주거환경을 제공하면서도 합리적인 면적과 가구 수를 확보하고자 하였다. 이는 2021년 대한민국 공공건축상 최우수상(국토부장관 표창)을 수상하면서 주거환경의 질을 높으면서도 동네에 환경과 질서에 적응하는 공공건축으로서의 새로운 모델로 제시되었다.
소규모 청년임대주택에 대해 고민하다
주택을 계획할 때 가장 필요한 기능으로 거주, 소통, 휴식을 중심으로 두고 진행했다. 특히 이 프로젝트에서는 공공이 제공하는 협소한 청년임대주택에서 위 세 가지를 어떻게 제공할 수 있는지가 가장 큰 숙제였다. 덧붙여 낡은 벽돌집의 벽과 담장으로만 이루어진 좁은 골목의 양쪽은 담과 건축물의 벽으로 막혀있어 빨리 지나가야 하는 선과 같은 장소였다. 그런 곳에 이웃끼리 잠시 멈춰 담소라도 나눌 수 있는 멈춤공간을 제공함으로써 SH가 제공하는 공공건축으로 의무를 다하고자 하였다.
<거주> 우선 청년 1인 가구의 법적 최소면적 16제곱미터를 기준으로 계획하되 빌트인 가구, 빌트인 세탁기, 에어컨 등을 설치해 쾌적하고 건강한 환경이 될 수 있도록 하였다. 창호는 3중 유리의 시스템 창을 전면에 크게 계획하여 밝고 커 보이는 공간이 될 수 있도록 하여, 실 체감면적이 확대될 수 있도록 하였다. 특히 복층형 2주거는 때에 따라 2인 거주도 가능한 환경으로 계획되었다.
<휴식> 협소한 실내공간은 일조권 사선제한에 의해 제공된 옥상마당에서 휴식을 취하거나 조경공간을 조성할 수 있으며, 1층 안마당에서도 휴식이 가능하게 하였다.
<소통> 주 이동 동선인 계단은 실외 계단으로 계획하여 좁은 계단에서 이웃을 마주쳤을 때 덜 불편하게 하였으며, 특히 언택트 시대에 좀 더 안전한 환경을 제공할 수 있었다. 1층 공동 현관문과 도로 사이의 포치공간을 제공하여 이웃에게 제공할 수 있는 멈춤공간이 될 수 있도록 하였고, 공용세탁공간을 제안하여 입주민과 이웃이 같이 이용하고 소통하는 공공건축의 서비스를 제공할 수 있도록 하였다. 특히 공용세탁공간은 뒤쪽에 계획한 안마당과 연계하여 세탁이용객 및 입주민의 쉼터 같은 공간이 되도록 하였다.
주변 건축물에 사용된 벽돌 및 외단열 시스템을 외장재료로 사용하여, 연속성을 확보하는 동시에 조형적인 매스(MASS) 디자인으로 노후화되고 협소한 골목경관이 개선되는 효과가 있었다.

Background of ‘Mia-dong 159-29’ plan
The business site located in the narrow alley where detached and multi-families house are packed nearby Suyou intersection used to be a house neglected as an empty house for a long time. Despite of a major transport point, it has the features of typical underdeveloped high-density residential area such as a narrow land of about 99 square meters (30 pyeong), a road of about 3 meters, and a discrepancy between the actual land boundary and the current adjacent land, even a right of light and a building line was not secured. The business site, which was neglected due to development profits, was a hideous object in the city center and established itself as an unsafe space. Accordingly, by suggesting an architectural model suitable for the dense and narrow land, we intended to fulfill its obligations for public architecture by securing reasonable areas and households while providing a comfortable residential environment for young people.
Thinking about small-scale youth rental housing
We proceed with the project by focusing on residence, communication and rest which are the most necessary functions for housing plan. In particular, how to provide above 3 factors in youth narrow rental housing provided by public sector was the most challenging in this project. In addition, the both sides of narrow alley which consists of wall and fence of old brick house are blocked with fence and wall, and used to be a place like line which should pass through quickly. In this place, by providing the pause space where neighbors can share a small talk, we tried to fulfill the obligation as public construction supplied by SH.
<Residence> First, it is planned based on 16m2, which is the legal minimum area for young single-person household, and designed to be a comfortable and healthy environment by installing built-in furniture, built-in washing machine and air-conditioner. The window was planned to be a space which looks brighter and bigger through triple glass system window in the front, and designed to expand the area that people can feel. In particular, two-stories housing is planned to enable the residence of 2 people.
<Rest> For the narrow indoor space, people can take a rest in the rooftop yard provided by the right of light, and form the landscaping space, and can take a rest in the inner yard of 1st floor.
<Communication> The stairs, which are the main moving paths, were planned as outdoor stairs to make it less inconvenient when encountering neighbors on narrow stairs, especially in the non-face-to-face era, it can provide safer environment. It provided a porch space between the first floor's common front door and the road so that it could be provided to neighbors, and a public laundry space was proposed for residents and neighbors to use it and communicate together. In particular, the public laundry space was designed as a shelter for washing users and residents by connecting it with the inner yards planned at the back.
The brick and exterior insulation system used in the surrounding building are used to secure the continuity, and it also has the effect that improves the old and narrow alley landscape with sculptural mass design.






| 미아동 15929 설계자 | 남기봉 _ 남기봉 건축사사무소 건축주 | SH 서울주택도시공사 감리자 | 남기봉 _ 남기봉 건축사사무소 시공사 | 에스디종합건설(주) 대지위치 | 서울특별시 강북구 도봉로78길 21-6 주요용도 | 단독주택 중 다가구주택 대지면적 | 95.53㎡ 건축면적 | 47.71㎡ 연면적 | 123.05㎡ 건폐율 | 49.94% 용적률 | 128.81% 규모 | 지상 4층 구조 | 철근콘크리트구조 외부마감재 | STO외단열시스템, 벽돌, 노출콘크리트면처리 내부마감재 | 도배, 강마루 설계기간 | 2019. 06 - 2019. 12 공사기간 | 2020. 04 - 2021. 01 사진 | 윤준환 구조분야 : SDM 구조기술사사무소 기계설비분야 : (주)유성기술단 전기분야 : (주)유성기술단 소방분야 : (주)유성기술단 |
Mia-dong 15929 Architect | Nam, Keebong _ Namkeebong Architects Client | Seoul Housing & Communities Corporation. Supervisor | Nam, Keebong _ Namkeebong Architects Construction | SD construction Location | 21-6, Dobong-ro 78-gil, Gangbuk-gu, Seoul, Korea Program | Residence(Multi-family house) Site area | 95.53㎡ Building area | 47.71㎡ Gross floor area | 123.05㎡ Building to land ratio | 49.94% Floor area ratio | 128.81% Building scope | 4F Structure | RC Exterior finishing | STO external insulation system, Brick, Exposed concrete Interior finishing | Wallpaper, Wood floor Design period | June, 2019 - December, 2019 Construction period | April, 2020 - January, 2021 Photograph | Yoon, Joonhwan Structural engineer | SDM Structure Engineering Mechanical engineer | Yousung Engineering Electrical engineer | Yousung Engineering Fire engineer | Yousung Engineering |
'회원작품 | Projects > House' 카테고리의 다른 글
| 성북동 주택 2021.11 (0) | 2023.02.13 |
|---|---|
| 송학리의 생각 2021.11 (0) | 2023.02.13 |
| 유신재 2021.10 (0) | 2023.02.10 |
| 수원 Y 주택 2021.10 (0) | 2023.02.10 |
| 광주 운림동 추사채 2021.10 (0) | 2023.02.10 |

