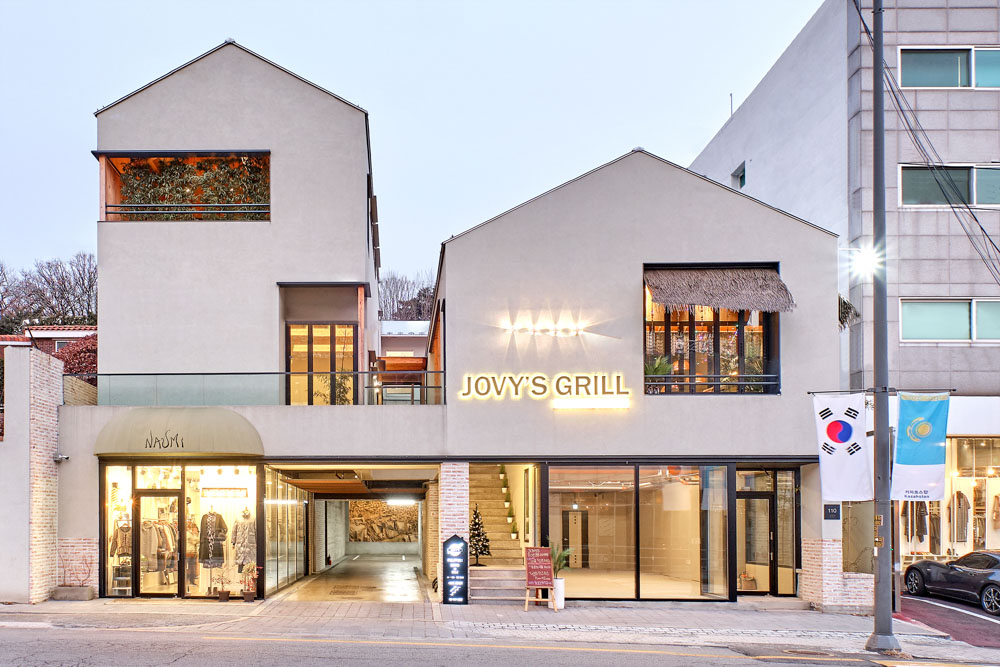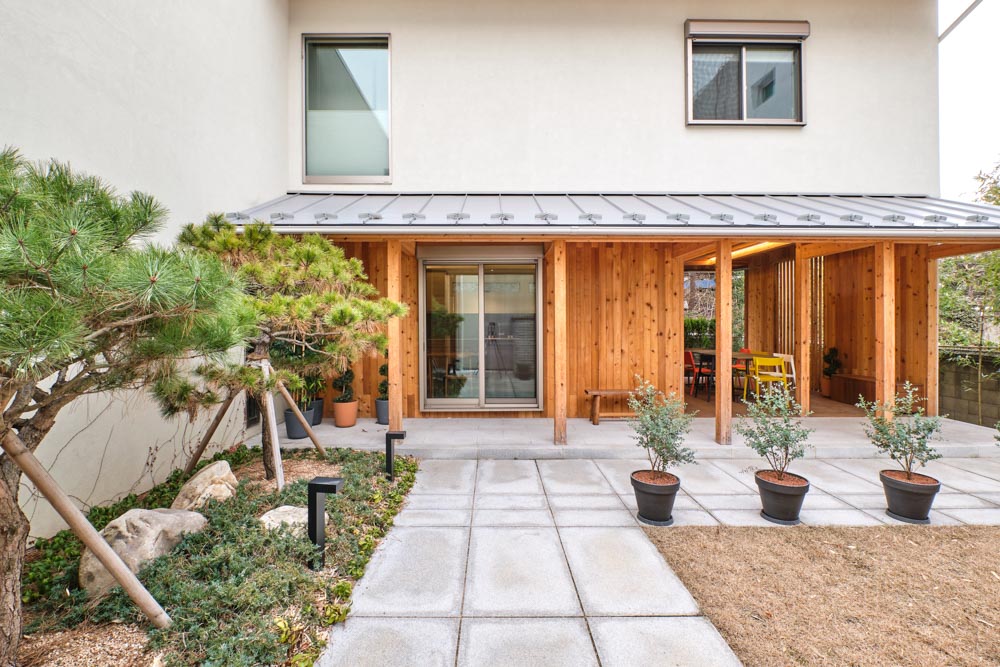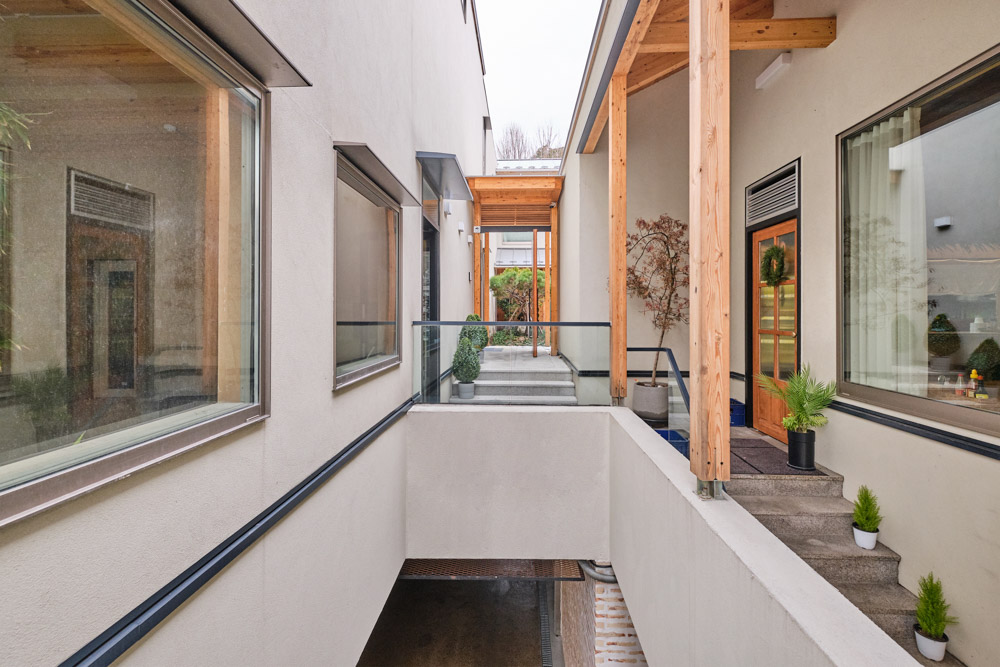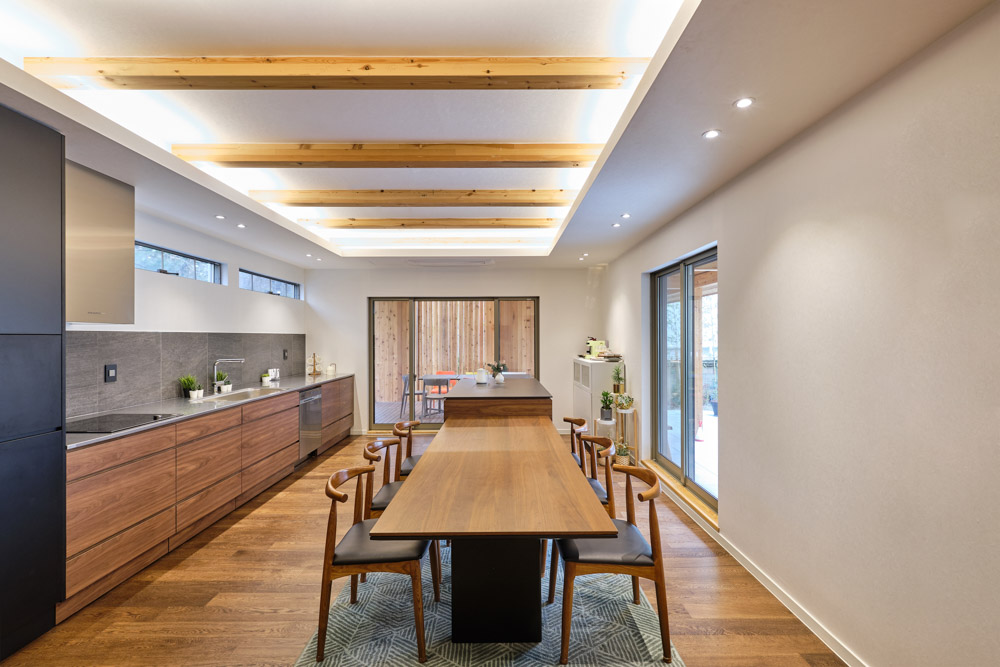2023. 2. 13. 09:20ㆍ회원작품 | Projects/House
Songbook House

단독주택만 즐비하던 성북동에 간송미술관 인근으로 예쁜 카페와 음식점들이 들어서기 시작했다. 이곳의 단독주택을 오랫동안 가지고 있던 건축주는 이러한 변화에 맞춰 상가와 주택이 섞인 상가주택을 짓기를 희망했다. 보통의 주변 상가 주택들은 저층부 상가와 상층부 주택으로 배치되어 있었다. 하지만 이 대지는 간송미술관의 비탈면이 대지와 맞닿아 있었다. 이에 주택과 상가의 채 나눔을 통한 수직, 병렬 방식을 조합하면 상가와 주택을 완벽히 분리하면서도 상가는 도로에 면해 더 많은 면적을 차지할 수 있고, 주택은 길가에서 조금 들어가 프라이버시를 침해받지 않을 수 있었다.
성북동 주택은 중목구조로 설계했다. 성북동 주택의 목구조는 기둥 보의 구조에서 그 사이를 채워주는 벽체에 있어, 기존의 목구조에서 개선된 방식의 벽체 구축에 집중했다. 그동안 목구조 설계 시에는 기존 목구조의 벽에서 기둥 사이에 단열재를 채우고 외부에 구조합판과 타이백, 이격재와 외장으로 구성했는데, 이를 현장에서 재단하고 시공했었다. 성북동의 주택지역이라는 특성상 주변에 소음에 민감한 주민들의 민원을 고려하고, 또 빠른 시공을 위해 벽체의 일부를 공장에서 미리 제작해와 시공오차 2밀리미터 수준의 정밀함으로 현장에서 조립하는 방식을 채택했다. 또한 벽체 사이에 계란판 같은 플라스틱 자재를 이용하여 내부 공기층을 한 번 더 두었고, 이 사이로 전기 배선들이 이동할 수 있게 하여 각종 배선들을 단열재와 완벽하게 분리시켜 안전에 좀 더 신경을 썼다.
그동안 목구조 건축에서 중요하다고 생각했던 콘크리트 기초와 목구조 최하단부의 정밀성, 충분히 건조 가공된 목재이지만 재료의 특성상 온도와 습도로 인한 변화에 자연스럽게 대응할 수 있는 벽체의 구성, 기밀성으로 인한 공기질의 개선을 위한 환기시스템 등 중목구조 주택의 구축법을 완성해가는 프로젝트였다.

Pretty cafes and restaurants began to open near the Kansong Museum in Seongbuk-dong, where there were rows of single-family houses only. The client, who owned a detached house here for a long time, hoped to build a commercial house that mixes commercial and residential areas, along with this changes. Its surrounding commercial houses consisted of low-rise shops and upper-floor houses. However, the slope of the Kansong Museum met the site, and by combining the vertical and parallel method that divides houses from shops, the shops could occupy a larger area facing the road while completely separating the shops from the houses, whereas the houses could be located inside a little more from the roadside so that privacy would be protected.
Seongbuk-dong House was designed with a heavy timber structure. Its wooden structure focused on the construction of the wall that fills the gap in the post & beam structure, in an improved way from the existing wooden structure. Actually, we had filled the walls and posts of the existing wooden structure with insulation when designing the wooden structure, and the exterior was composed of structural plywood, tiebacks, spacers and exterior materials, which was decided and constructed on site. But considering the nature of the residential area in Seongbuk-dong, part of the wall was pre-fabricated at the factory and assembled on-site with a precise construction error of 2mm for fast construction and in response to sensitive complaints about noise. In addition, we made another interior air layer between the walls using a plastic material such as an egg box panel, and electrical wiring was allowed to move between the walls in order to secure further safety as it is completely separated from insulation.
It is a project that completes the construction of a house with the heavy timber structure, including the precision of the concrete foundation and the lowermost part of the wooden structure which has been considered important in the construction of wooden structure; the wall structure that can respond naturally to changes in temperature and humidity due to the characteristics of the material; a ventilation system to improve air quality due to airtightness although the wood has been sufficiently dried and processed; and a ventilation system to improve air quality due to airtightness.








| 성북동 주택 설계자 | 이광만_(주)간삼건축 종합건축사사무소 감리자 | (주)간삼건축 종합건축사사무소 설계팀 | 윤영섭, 정용석 대지위치 | 서울특별시 성북구 성북동 주요용도 | 단독주택, 1종근린생활시설 대지면적 | 451.00㎡ 건축면적 | 266.27㎡ 연면적 | 678.15㎡ 건폐율 | 59.04% 용적률 | 84.15% 규모 | 지하 1층, 지상 2층 구조 | 철근콘크리트구조, 목구조 외부마감재 | 스타코, 적삼목 내부마감재 | 친환경 페인트, 한지 설계기간 | 2017. 01 – 2017. 08 공사기간 | 2018. 03 – 2018. 12 사진 | 이승무 구조분야 : 네오구조 기계설비분야 : 노스타 전기분야 : 세진 |
Songbook House Architect | Lee, Kwangman_Gansam Architects & Partners Supervisor | Gansam Architects & Partners Project team | Yoon, Yeongseop / Jung, Yongseok Location | Seongbuk-dong, Seongbuk-gu, Seoul, Korea Program | Single Family House, Commercial Facilities Site area | 451.00㎡ Building area | 266.27㎡ Gross floor area | 678.15㎡ Building to land ratio | 59.04% Floor area ratio | 84.15% Building scope | B1F - 2F Structure | RC, Timber Structure Exterior finishing | Stucco, Red cedar wood Interior finishing | Eco-friendly paint, Korean wallpaper Design period | Jan. 2017 – Aug. 2017 Construction period | Mar. 2018 – Dec. 2018 Photograph | Lee Seungmoo Structural engineer | Neo Structural enginnering Mechanical engineer | Northstar Electrical engineer | Sejin Electric engineering |
'회원작품 | Projects > House' 카테고리의 다른 글
| 류이재 2021.11 (0) | 2023.02.13 |
|---|---|
| 청담동 주택 2021.11 (0) | 2023.02.13 |
| 송학리의 생각 2021.11 (0) | 2023.02.13 |
| 미아동 15929 2021.11 (0) | 2023.02.13 |
| 유신재 2021.10 (0) | 2023.02.10 |

