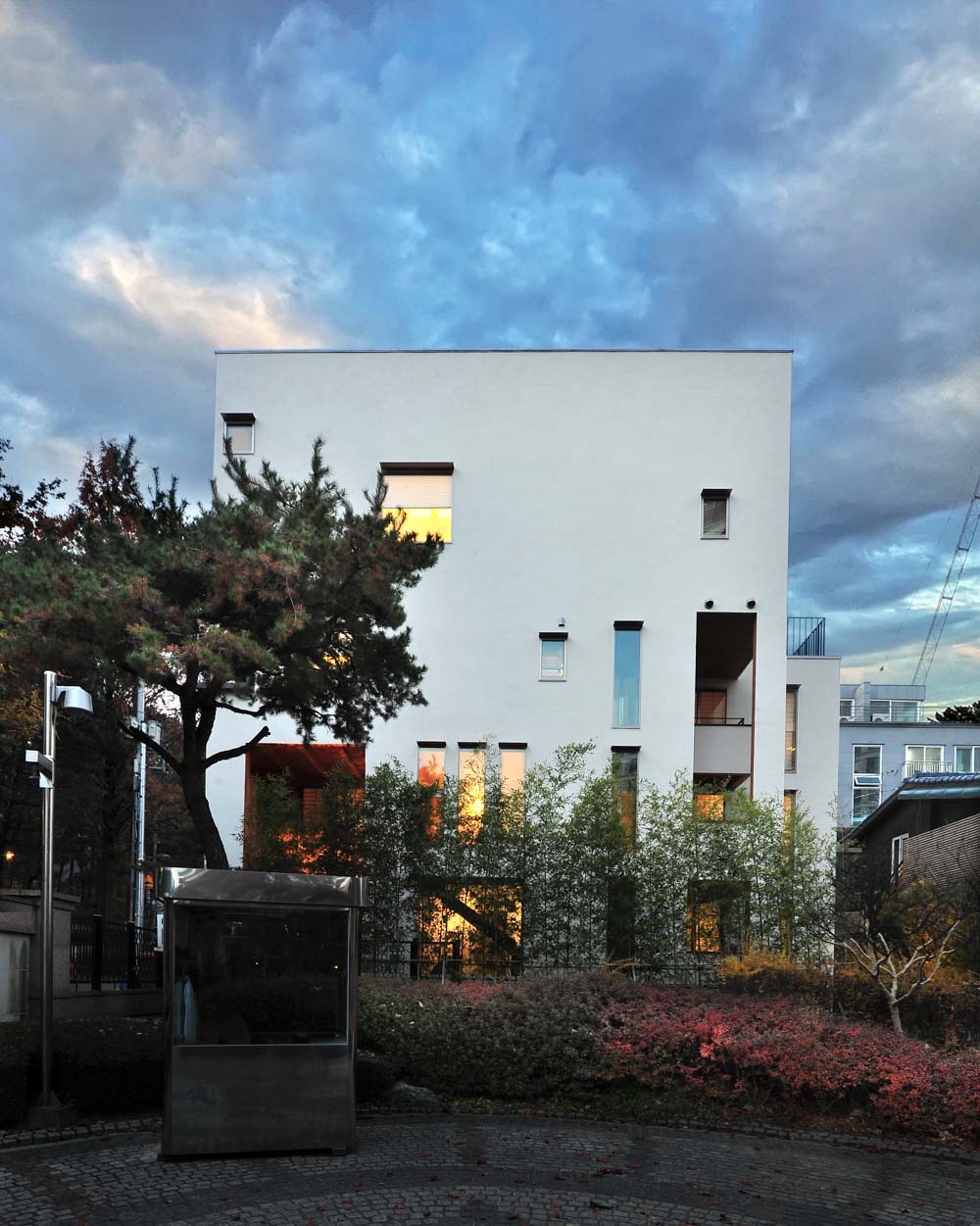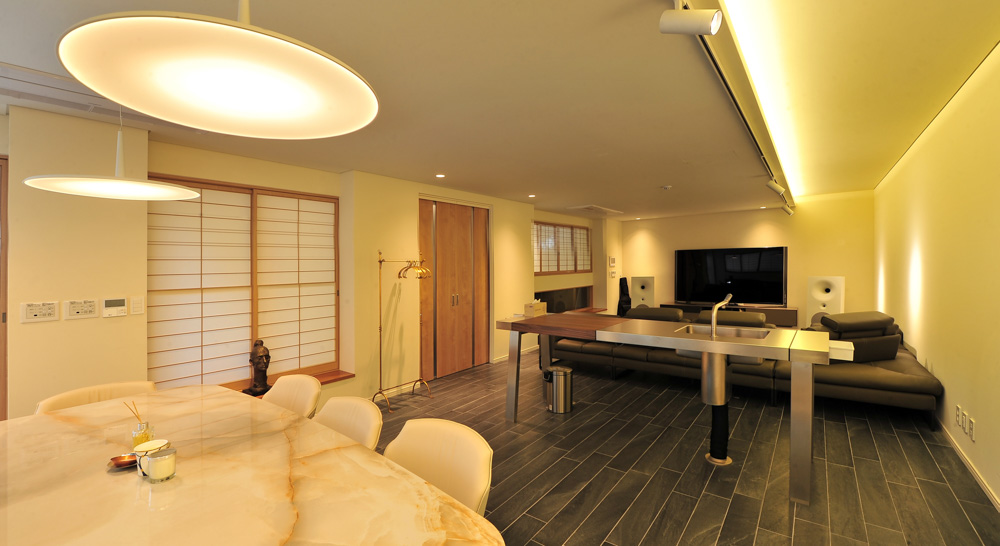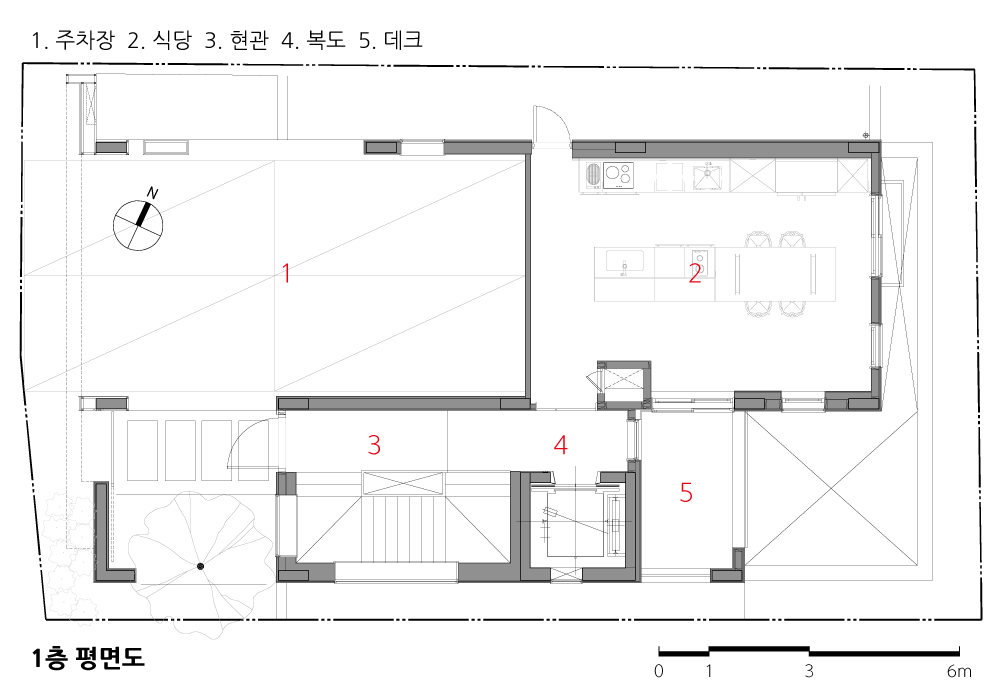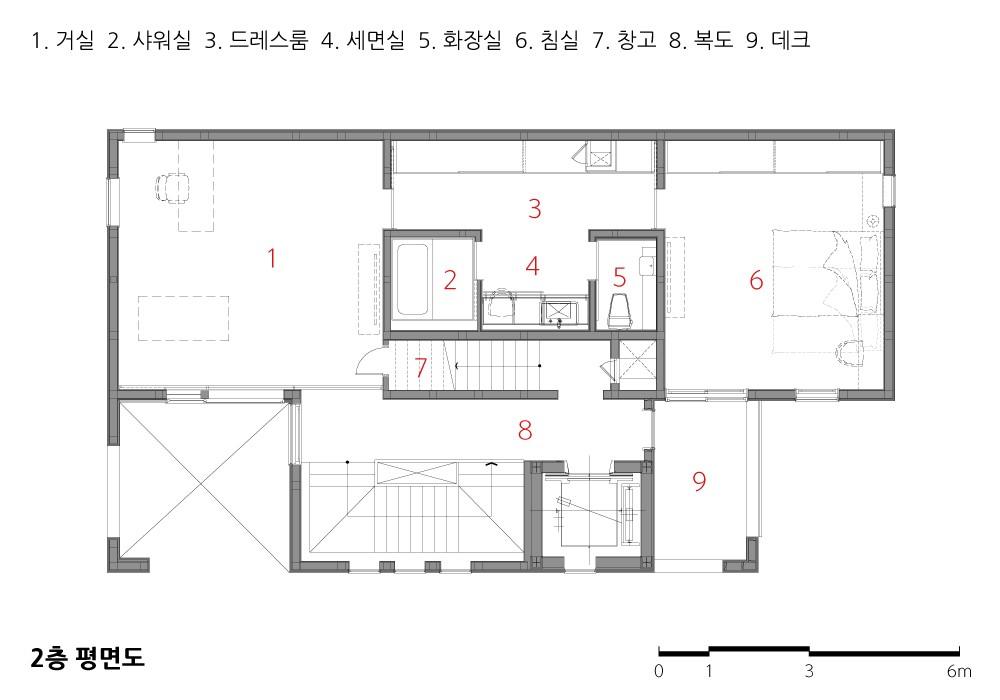2023. 2. 13. 09:22ㆍ회원작품 | Projects/House
Cheongdam House

3대가 사는 집
3대가 함께 살면서 서로의 프라이버시까지 지킬 수 있어야 하는 주택의 가장 퍼블릭한 공간은 어디가 되어야 할까? 현관을 들어서면 작은 앞마당의 단풍나무가 계절을 알려주고, 1층에는 가족의 공용공간인 주방이 있다. 주방은 가족들이 식사를 하는 곳이기도 하지만, 손님과 만나는 사랑방이 될 수도 있는 곳이라 생각한다. 주방은 가족과 동선이 겹치지 않게 독립적으로 두었으며, 2면을 개방하여 자연을 적극적으로 받아들일 수 있게 하였다. 주방이 공적인 영역과 사적인 영역이 섞여 있는 공간이라면, 사적인 영역에서의 3대가 모일 수 있는 공간도 필요하다. 이를 위해 지하에 다목적으로 쓸 수 있는 패밀리룸을 두었다. 지하 공간은 남쪽으로 썬큰 가든을 두어 지하 같지 않은 환기와 채광을 갖게 했다.
중목구조
지하와 1층은 철근 콘크리트 구조이며, 2층에서 4층까지 3개 층이 중목구조로 지어졌다. 건축주는 콘크리트에서 유해물질이 나온다는 뉴스를 접하고 콘크리트 집에 대한 불신이 있었으며, 석고보드 또한 라돈 석고보드 뉴스를 접하면서 건축 재료에 대한 불안함이 있었다. 설계를 하면서 중목구조의 나무와 공기층, 일본에서 가져온 천연 석고보드 등으로 건축 재료에 대한 의구심을 최대한 해소하였다. 우리나라는 도장을 위해 2겹으로 시공하는 것이 일반적인데, 일본에서 가져온 천연 석고보드는 내구성이 좋아 1겹의 피스 시공만으로도 도장에 갈라짐이 없음을 알았다. 이에 우리나라 건축이 디자인과 여러 첨단 기술은 많이 발전했지만, 기본적인 재료는 아직 부족하지 않은가 하는 회의가 들기도 했다. 일본 중목구조는 우리가 흔히 쓰는 경량목구조에 비해 구조체를 노출시켜 의장으로 사용할 수 있으며, 기둥 보 구조로 공간의 변형이 자유롭다는 장점을 가지고 있다. 또한 모든 부재를 사전에 재단해오고 이를 현장에서 조립하는 방식이기 때문에 공기 또한 짧으며, 겨울 공사도 진행할 수 있는 장점이 있었다. 한편으로 일본 중목구조의 기동, 보 방식의 구축 방법이 실제 우리의 한옥과 너무 닮아 있어 우리 건축에서 목구조 부분만큼은 일본 중목구조를 공부하고 우리 것으로 발전시켜야 할 필요성이 있지 않나 하는 안타까움이 남았다.
환기 시스템
목구조가 숨을 쉬는 구조를 가졌음에도 건물의 기밀성은 콘크리트 집에 비해 훨씬 높다. 이는 잘 시공되어 각 부재 간의 맞춤이 그만큼 딱 들어맞음을 의미한다. 이에 공기의 질을 높이기 위해서, 건물 전체에 환기장치를 이용하여 문을 열지 않아도 내·외부의 공기가 시간당 2회씩 바뀔 수 있는 환기 시스템을 도입하였다. 현재 공동주택에서 법적으로 환기 시스템을 이용하지만, 환기량에 따른 소음 등으로 잘 사용되지 못하고 있다. 하지만 일본의 환기 시스템은 환기량을 조금 줄이더라도 소음으로부터 해방되게 하고, 모터 용량은 작지만 24시간 꾸준히 환기를 해주기 때문에 오히려 공기의 질을 더 좋게 유지시켜 줄 수 있다. 우리나라의 환기 시스템도 실제 사용하는 사용자에게 소음 등의 불편함이 없게 개량돼야 할 필요가 있다.


The house where 3 generations live
Where should be the most public space of the house where three generations live and keep their privacy? When entering the entrance, the maple tree in the small front yard greets the season, and there is a kitchen, a public space for the family on the first floor. The kitchen is where the family has a meal but can be the reception room for guests. The kitchen was set independently so that the movement lines did not overlap with the family, and the two sides were opened to accept nature actively. If the kitchen is a space where the public and private areas are mixed, a space for three generations in the private area is also needed. Therefore, it is designed to have a multi-purpose family room in the basement. The underground space has a sunken garden southward to provide ventilation and light unlike the basement.Heavy
Timber Structure
The basement and the first floor has the reinforced concrete structure, and the three floors from the 2nd to 4th floors are constructed by the heavy timber structure.The client had a distrust of concrete houses after hearing the news about harmful substances produced from concrete, and he was also anxious about building materials such as gypsum board due to the news about radon gypsum board.I resolved my doubts about building materials as much as possible while designing through the wood and air layer of the heavy timber structure and natural gypsum board imported from Japan. And I found that there was no cracking in the painting just by installing a single-layer piece because the natural gypsum board from Japan have great durability although it is common for Korean architecture to construct it with 3 layers for painting. It is true that Korean architecture has developed a lot in design and cutting-edge technologies, but I felt that basic materials are still insufficient.The Japanese heavy timber structure can be used as a design by exposing the framework compared to the light timber structure that we often use, and spatial change can be freely made due to the post-beam structure. In addition, the construction period is short, and it is also favorable to winter construction since all members are pre-fabricated and assembled on site. Among these advantages, there is something sad that the Japan’s heavy timber construction is very similar to the Korean hanok, so we need to study their heavy timber structure and develop it into our own with regard to the timber structure in Korean architecture.
Ventilation System
Although the wooden structure has a breathing structure, the airtightness of the building is much higher than that of a concrete house. This means that good construction is in line with great harmony between members. In order to improve the air quality, a ventilation system was installed in the entire building that can change the air inside and outside the building twice per hour without opening the doors. Currently, the ventilation system has to be installed legally in apartment houses, but actually it is not used well due to some reasons such as noise according to the amount of ventilation. However, Japan's ventilation system can be free from noise even if the amount of ventilation is reduced a little, and it can keep the air quality better because it keeps ventilated for 24 hours even though the motor capacity is small. The ventilation system in Korea also needs to be improved so as not to inconvenience any users, including noise.






| 청담동 주택 설계자 | 이광만_(주)간삼건축 종합건축사사무소 감리자 | (주)간삼건축 종합건축사사무소 시공사 | 우드이엔씨 설계팀 | 윤영섭 대지위치 | 서울특별시 강남구 청담동 주요용도 | 단독주택 대지면적 | 209.70㎡ 건축면적 | 124.98㎡ 연면적 | 449.78㎡ 건폐율 | 59.60% 용적률 | 163.38% 규모 | 지하 1층, 지상 4층 구조 | 철근콘크리트구조, 목구조 외부마감재 | 스타코, 적삼목 내부마감재 | 친환경 페인트, 한지 설계기간 | 2014. 11 - 2015. 07 공사기간 | 2015. 07 - 2016. 09 사진 | 윤재혁 구조분야 : 간삼구조 기계설비분야 : 노스타 전기분야 : 에디슨 |
Cheongdam House Architect | Lee, Kwangman_Gansam Architects & Partners Supervisor | Gansam Architects & Partners Construction | Wood E&C Project team | Yoon, Yeongseop Location | Cheongdam-dong, Gangnam-gu, Seoul, Korea Program | Single Family House Site area | 209.70㎡ Building area | 124.98㎡ Gross floor area | 449.78㎡ Building to land ratio | 59.60% Floor area ratio | 163.38% Building scope | B1F - 4F Structure | RC, Timber Structure Exterior finishing | Stucco, Red cedar wood Interior finishing | Eco-friendly paint, Korean wallpaper Design period | Nov. 2014 - Jul. 2015 Construction period | Jul. 2015 - Sep. 2016 Photograph | Yonn, jaehyuk Structural engineer | Gansam Mechanical engineer | Northstar Electrical engineer | Edison |
'회원작품 | Projects > House' 카테고리의 다른 글
| 으뜸바우집 2022.1 (0) | 2023.02.15 |
|---|---|
| 류이재 2021.11 (0) | 2023.02.13 |
| 성북동 주택 2021.11 (0) | 2023.02.13 |
| 송학리의 생각 2021.11 (0) | 2023.02.13 |
| 미아동 15929 2021.11 (0) | 2023.02.13 |

