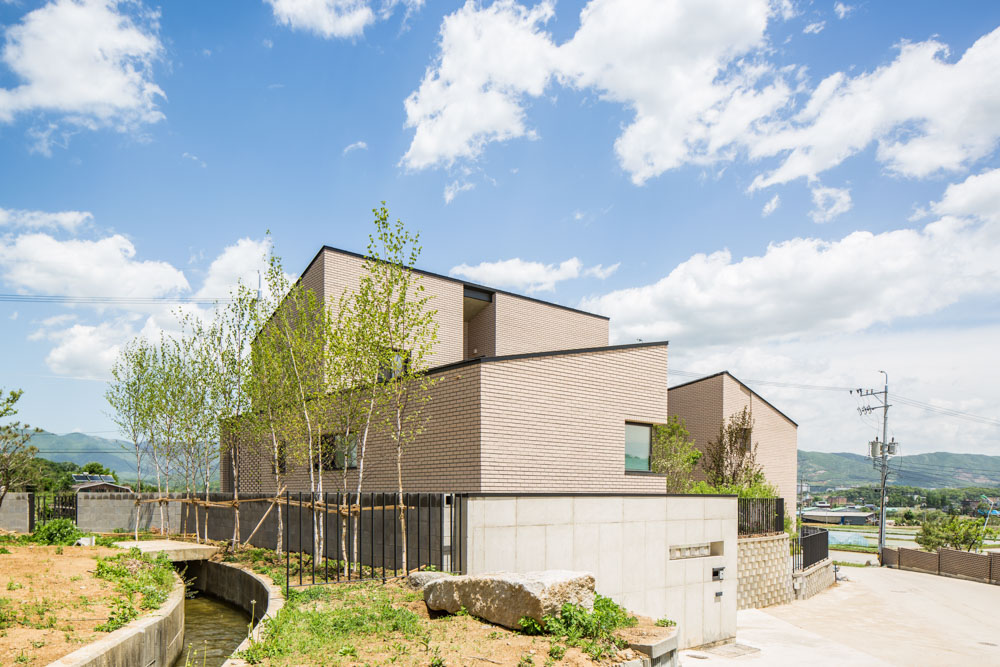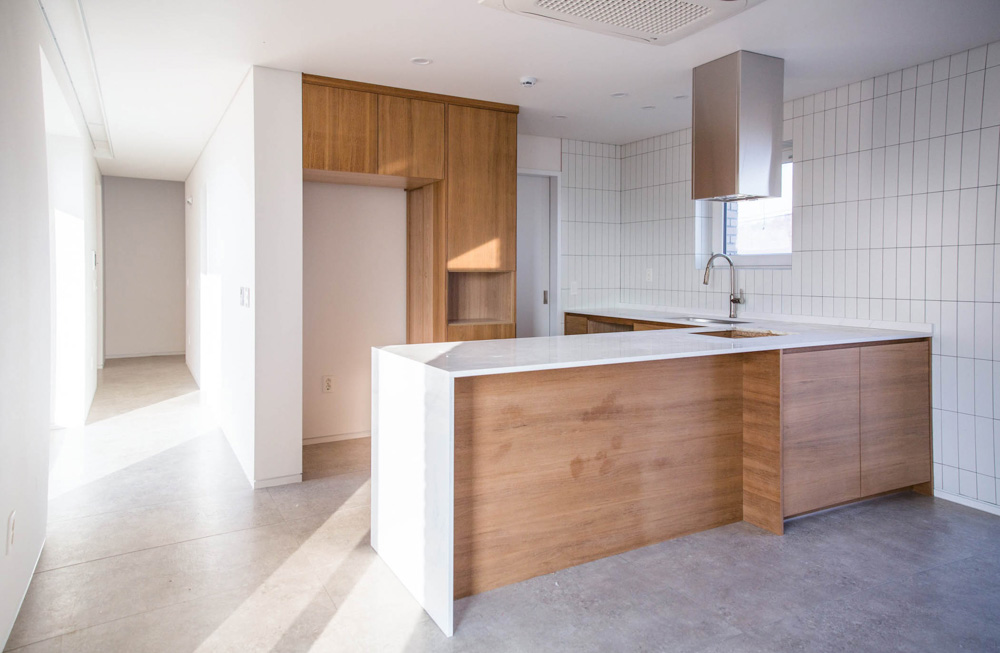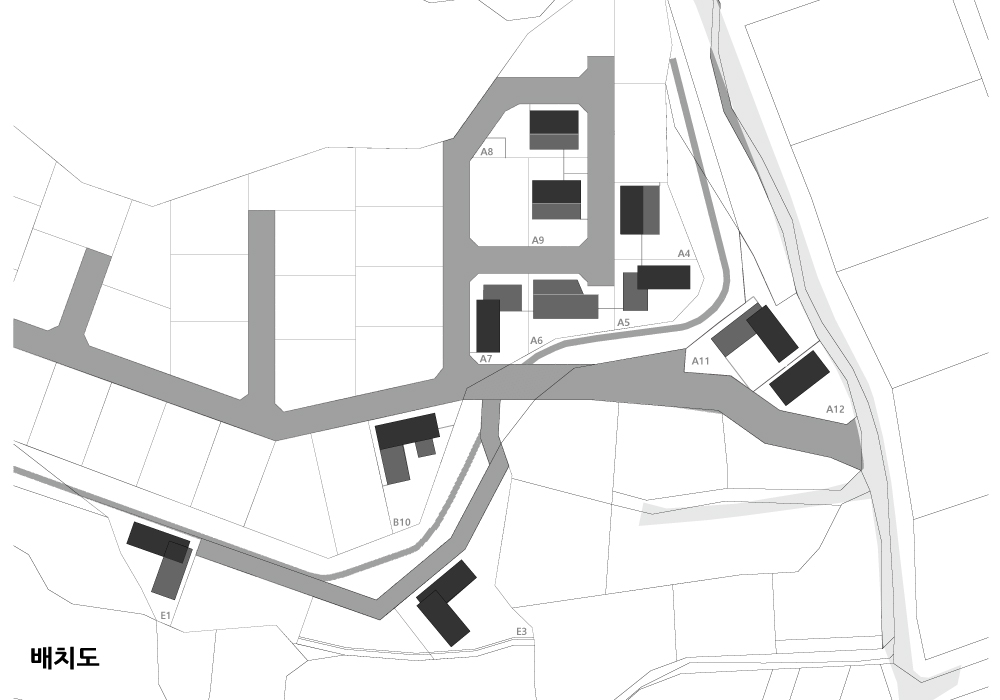2023. 2. 13. 09:19ㆍ회원작품 | Projects/House
Saenggak of Songhak-ri

마을의 시작
‘한 아이를 기르는데 온 마을이 필요하다’
양평 송학리의 생각은 아이들이 살아가야 할 좋은 환경에 대한 고민을 나누는 부모님들이 가치를 공유하며 아이를 함께 키울 수 있도록 만든 마을 공동체이다. 자연 친화적 교육을 지향하는 유치원에 다니는 일곱 가족의 아이들에게 부모들의 도움 없이도 자연스럽게 친구 집에 놀러 갈 수 있는 동네 친구를 만들어주자는 생각에서 시작되었다. 예산과 취향이 다른 가족들이 함께 집을 짓고자 했던 것은 집을 짓는 과정을 통해 집집마다의 이야기를 나누고 서로를 좀 더 이해하는 시간을 가지고자 했던 것이다.
다른 조건 속에서 구현된 통일성과 다양성
대지의 평균 면적은 약 265제곱미터(80평형) 정도였고 단독주택 용지로는 크지 않은 규모의 땅이었다. 동일한 형식의 집들이 들어서는 기존의 타운하우스 단지와 달리 일곱 개의 필지 형태가 모두 제각각이었으며, 향과 조망 등의 조건들도 모두 달랐다. 일곱 가구의 의견을 모아 하나의 프로토타입을 적용하기에는 힘든 조건이었기에, 대지 조건을 분류하고 설문지를 통해 가족들의 성향을 파악하여 집의 형태를 크게 미음(ㅁ)자형, 니은(ㄴ)자형, 디귿(ㄷ)자형 세 가지 타입으로 제안하였다. ㅁ자형은 정방형으로 잘 정리된 작은 규모의 대지에 적용할 수 있는 경제적으로 합리적인 유형이며, ㄴ자형은 대지의 폭이 일정하지 않고 향과 조망의 방향이 반대인 이형의 대지에 적용할 수 있는 다소 규모가 큰 타입이다. ㄷ자형은 대지의 규모가 크고 개방성이 강한 대지에 프라이버시를 확보할 수 있는 중정 공간을 가진 유형이다. 서로 다른 크기와 형태의 집이지만 재료와 디테일을 통일하여 조화로운 마을 풍경을 만들고자 하였다. 외관의 통일성과는 달리 세 가지 타입으로 시작한 집의 내부는 가족들의 취향을 반영하여 조금씩 변화하기 시작해 모두가 각기 다른 자기만의 집에서 생활하고 있다.
다양한 접점의 공간
송학리의 생각은 모여 살면서 함께 나누는 마을이다. 마을 주민들끼리 서로 교류하고 소통할 수 있는 몇 가지 건축적 장치들을 제안하였다. 마을 초입에 위치한 ‘생각’이라는 이름의 건물은 마을에서 일어나는 크고 작은 행사의 중심 공간이다. 커뮤니티 시설에는 아이들이 삼삼오오 모여서 그림도 그리고 공부도 하는 작은 공간과 차를 마시며 이야기를 나눌 수 있는 카페가 있고, 2층은 마을 주민의 집에 손님들이 찾아오면 숙박할 수 있는 게스트하우스가 있다. 이러한 모임집 덕분에 마을 주민들은 각자 생활공간의 프라이버시를 지키면서 더 활발하게 교류할 수 있게 되었다. 모든 집에는 과거 한옥에 있었던 툇마루가 석재로 구현되었다. 툇마루는 집 안의 연장인 동시에 마당의 연장이기도 한 공간이다. 지나가던 이웃이 잠시 걸터앉아 집주인과 이야기를 나눌 수 있는 반사적인 공간이다. 각 집에는 툇마루 이외에 타입별로 다른 유형의 반외부 공간이 존재한다. ㅁ자형에는 지붕이 덮인 포치 공간이, ㄴ·ㄷ자형에는 응접실과 이어지는 넓은 석재 데크가 있다. 이러한 반외부 공간들은 사적 영역을 지키면서 이웃과의 접점을 만들어주는 장치이다. 이형의 대지에 각기 다르게 배치된 집은 서로 좋은 풍경이 된다. 각 집의 마당은 다른 집과 시각적으로 연결되어 있어 좀 더 많은 접점의 순간을 만들어 준다. 아이들은 각자의 마당에서 친구들의 집을 살피며 눈이 마주치면 손짓하고, 그렇게 놀이는 시작된다.

Start of village
‘Whole the village is needed to raise a child’
The idea of Songhak-ri, Yangpyung is a village community in which the parents sharing the concerns about a suitable environment for children share the value and ensure the common parenting for children. It was started from the thinking of making village friends who can go to friend’s house naturally without the help of parents to the children of seven families attending kindergartens aiming for nature-friendly education. The purpose of building a home of a family with different budgets and tastes is to have the time that can share the story of each other and have the time to understand others more through the process of building a house.
Unity and diversity realized under different conditions
The average land area is about 265m2(80 pyeong), which is not significant as the land for a detached house. Moreover, unlike the ground for the existing townhouse complex made of uniformed type houses, seven lots have a different shape. The conditions such as direction and view are all different. Because it was hard to collect the opinions of 7 families and adopt one prototype, the types of houses are proposed with three types of ㅁ shape, ㄴ shape, and ㄷ shape by classifying the conditions and figuring out the tendency of family. ㅁ shape is an economically reasonable type that can be applied in the square type well organized small site, and ㄴ shape is a somewhat big scale type that can be used to the different shape site of which width is not consistent. The direction and the view are opposite. ㄷ shape is a type with courtyard space that can secure privacy on the ample and open land. Despite different sizes and shapes, we intend to harmonize village scenery by unifying the materials and details. The inner house started with three types, unlike the unity of outer appearance, which began to change little by reflecting the family's taste, and all of them live in their own houses.
Space for various contact points
'Songhak-ri's Thoughts' is about a village where people live together and share each other. Several architectural devices where village people can exchange and communicate with each other are suggested. The building with the name "thinking" located at the village's entrance is a central space for small and big events of the town. In the community facility, there is a space where children can gather to draw pictures and study and a cafe where people can have tea and share talks, and on the 2nd floor, a guesthouse where guests can stay in the village people's house. Due to this gathering space, village people can actively exchange while keeping privacy in their living area. All houses, 'toenmaru,' which used to be in hanok, was made of stone. Toenmaru is both an extension of the home and an extension of the yard at the same time. It is a reflective space where neighbors passing by can sit down for a while and talk to the building owner. Other than toemaru, other typed semi-exterior space exists in the house by type. For example, ㅁ type has the porch covered with a roof, and ㄴ•ㄷ type has a broader stone deck that connects the living room. These semi-exterior spaces are the device that makes contact points neighbors while keeping the private areas. The house differently placed on the different shape land creates good scenery to each other. The yard of each house is visually connected with other houses, creating a moment of much more contact. The children look at their friends' homes in their respective yards and beckons when they make eye contact, and the play begins like that.









| 송학리의 생각 설계자 | 김미희,고성혹_소수 건축사사무소 감리자 | 소수 건축사사무소 시공사 | 리안건축 설계팀 | 황예슬, 서에스더, 김혜진, 김병준 대지위치 | 경기도 양평군 강상면 송학리 주요용도 | 단독주택 대지면적 | 262.00㎡ - 448.13㎡ 건축면적 | TYPE AS-28 : 92.79㎡ / TYPE AD-38 : 77.26㎡ / TYPE LD-45 : 93.76㎡ / TYPE CD-45 : 111.69㎡ / TYPE GS-38 : 65.72㎡ 연면적 | TYPE AS-28 : 92.79㎡ / TYPE AD-38 : 123.61㎡ / TYPE LD-45 : 148.86㎡ / TYPE CD-45 : 145.37㎡ / TYPE GS-38 : 125.27㎡ 건폐율 | 22.09% - 32.73% 용적률 | 33.22% - 53.63% 규모 | 지상 2층 구조 | 철근콘크리트구조 외부마감재 | 치장 벽돌 내부마감재 | 바닥-원목 마루 / 벽·천장-친환경 벽지 마감 설계기간 | 2017. 09 – 2019. 06 공사기간 | 2018. 04 - 2020. 05 사진 | 스튜디오 에스빠씨오 전문기술협력 - 구조분야 : 한길구조엔지니어링 - 기계설비분야 : 건창기술단 - 전기·소방분야 : 엘림전설 - 조경분야 : 그린그라피제이 |
Saenggak of Songhak-ri Architect | Kim, Mihee · Go, Seokhong_SOSU ARCHITECTS Supervisor | SOSU ARCHITECTS Construction | Ryan Consturction Project team | Hwang, Yeseul / Seo, Esther / Kim, Hyejin / Kim, Byeongjun Location | Songhak-ri, Gangsang-myeon, Yangpyeong-gun, Gyeonggi-do, Korea Program | Detached house Site area | 262.00㎡ - 448.13㎡ Building area | TYPE AS-28 : 92.79㎡ / TYPE AD-38 : 77.26㎡ / TYPE LD-45 : 93.76㎡ / TYPE CD-45 : 111.69㎡ / TYPE GS-38 : 65.72㎡ Gross floor area | TYPE AS-28 : 92.79㎡ / TYPE AD-38 : 123.61㎡ / TYPE LD-45 : 148.86㎡ / TYPE CD-45 : 145.37㎡ / TYPE GS-38 : 125.27㎡ Building to land ratio | 22.09% - 32.73% Floor area ratio | 33.22% - 53.63% Building scope | 2F Structure | RC Exterior finishing | Brick Interior finishing | Wood flooring, Wall paper Design period | Sep. 2017 – Jun. 2019 Construction period | Apr. 2018 - May 2020 Photograph | Studio Espacio Structural engineer | HANGIL Structural Engineering Mechanical engineer | Kunchang Engineering Electrical·Fire engineer | Ellim Engineering Landsape design | Greengraphy J |

'회원작품 | Projects > House' 카테고리의 다른 글
| 청담동 주택 2021.11 (0) | 2023.02.13 |
|---|---|
| 성북동 주택 2021.11 (0) | 2023.02.13 |
| 미아동 15929 2021.11 (0) | 2023.02.13 |
| 유신재 2021.10 (0) | 2023.02.10 |
| 수원 Y 주택 2021.10 (0) | 2023.02.10 |
