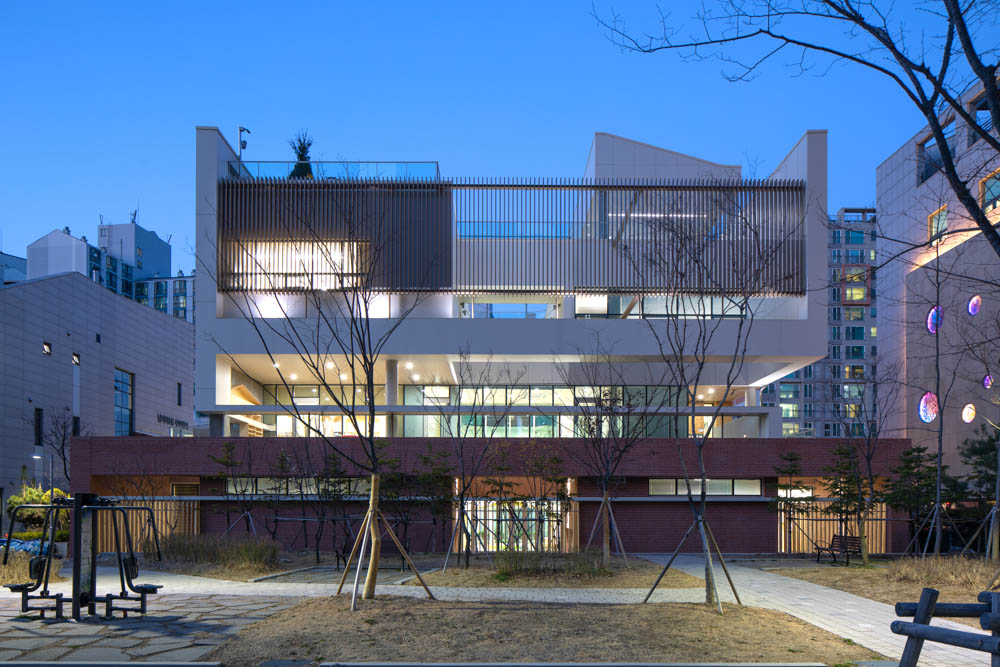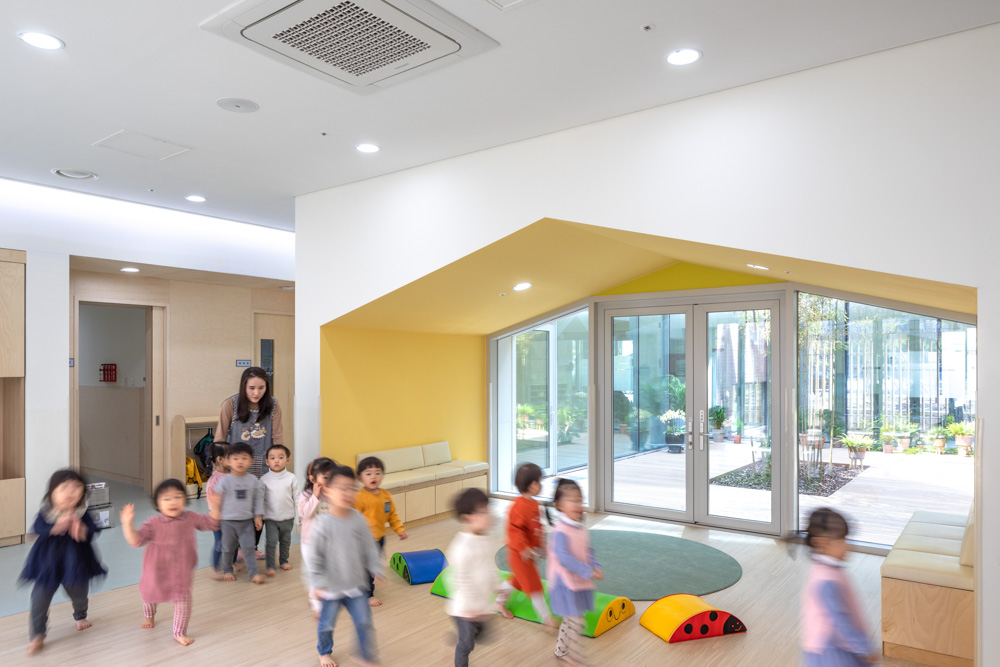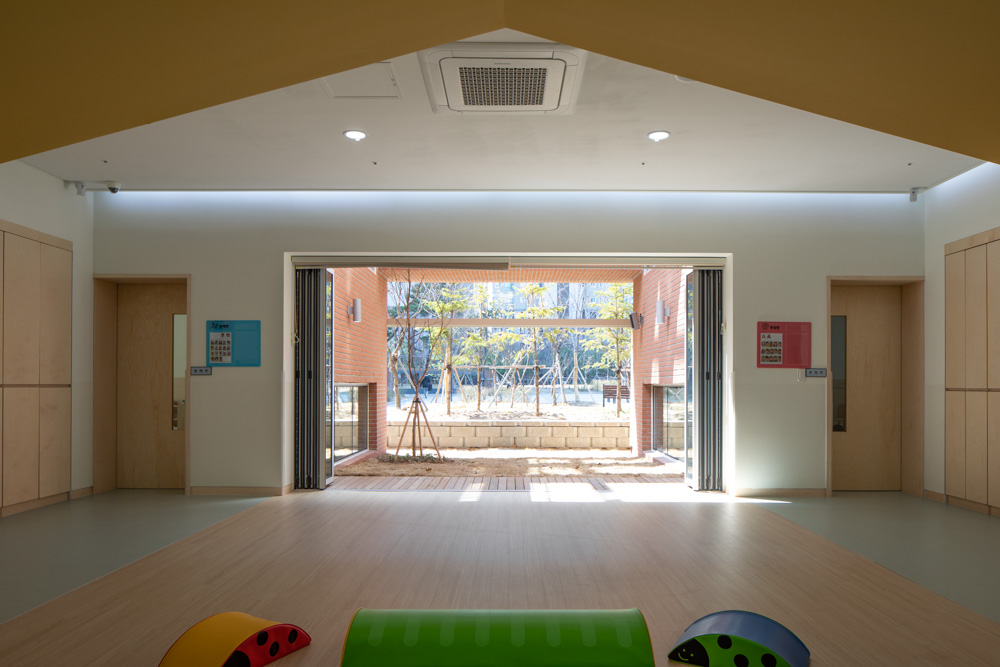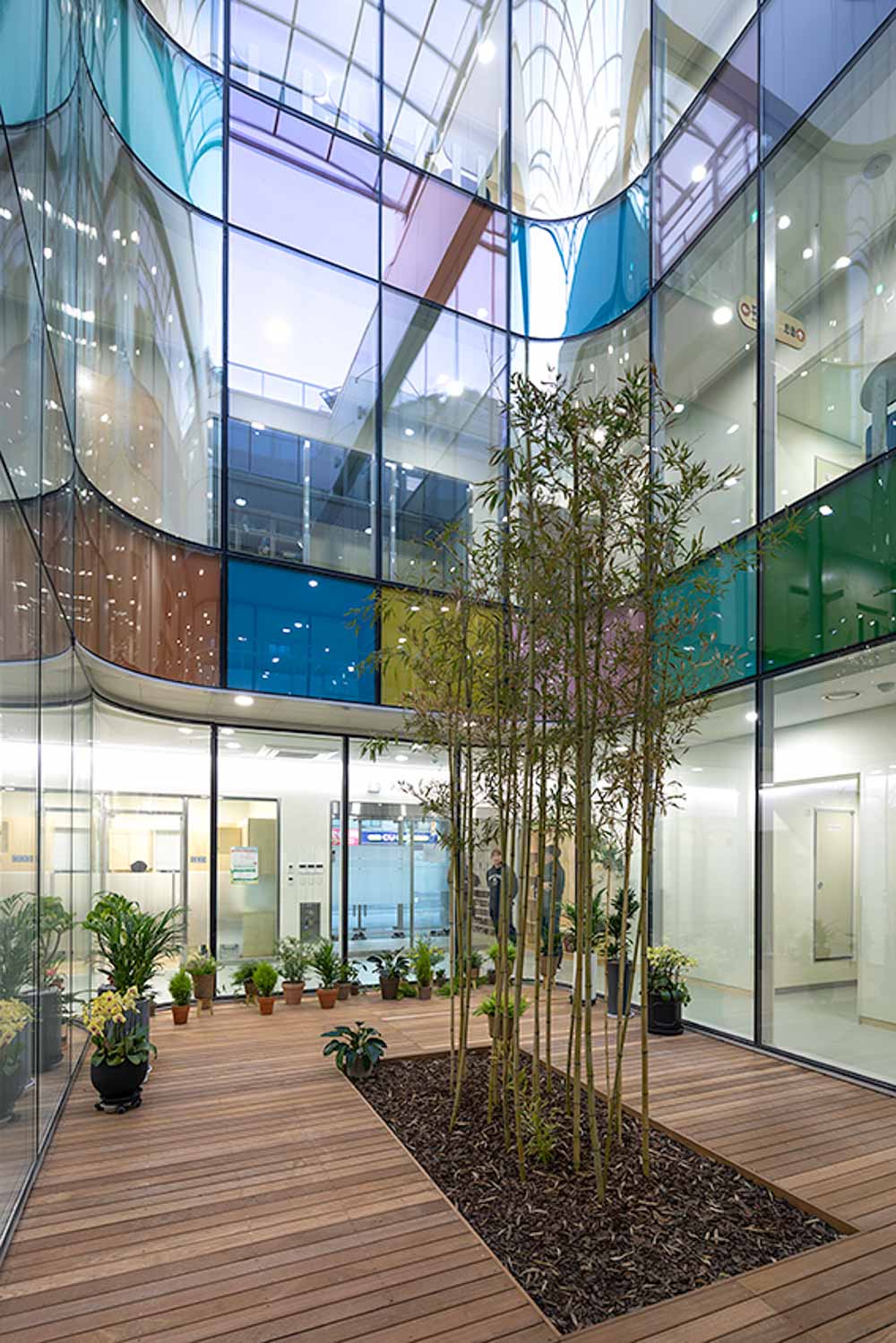2023. 2. 13. 09:14ㆍ회원작품 | Projects/Education
GAJAEUL Kindergarten

이 세상에 새로운 생명의 탄생은 축복이다. 따라서, 기성세대는 새롭게 태어난 생명에게는 무엇이든 다 해주고 싶은 마음이 생겨난다. ‘새로이 세상을 경험하는 영·유아기의 아이들에게 어떤 공간이 가장 좋을 것인가’에 대한 질문이 이 건축 프로젝트를 진행하는 큰 주제가 된 것은 당연한 일이다.
인간은 오랜 수렵생활과 농경생활을 통하여 자연과 친숙한 존재로 DNA가 발달해 왔다. 도시생활에 적응해 살아가는 현대인에게도 내재된 근원으로서, 자연에 대한 경험은 필수적 생활 요소가 된다.
새로이 태어난 영·유아기 어린이들에게 가장 중요한 신체 경험인 자연과의 상호 경험을 제공하고자 한 것이 이 프로젝트의 근원적 개념이다. 다행히 사이트는 한 면을 도시가로에 접하고 있고, 반대측 면은 어린이 공원에 접하고 있었다.
대부분의 보육시설은 실내공간으로만 구성되고, 현관문을 나설 때, 외부 마당이 전개된다. 이러한 일반적 보육시설을 탈피하여 어린이공원과 접한 면에 보육공간을 배치하고, 보육실들 사이로 공원의 확장 개념으로 마당이 결합되는 보육환경을 만들고자 하였다. 언제든지 나가서 밟을 수 있는 잔디의 감촉과 바람, 햇빛의 기억이 자라나는 도시 속 영·유아들의 정서 발달에 비타민과도 같이 작용하기를 바라는 마음으로 건물을 구상하였다.
이 프로젝트의 프로그램은 크게 두 가지로 나누어진다. 1층의 구립 어린이집과 2, 3층의 육아종합지원센터이다. 1층의 구립 어린이집은 사무·조리공간과 함께, 0세부터 5세까지 영유아보육실과 시간제 보육실을 포함하여 5개의 개별 보육실이 마당과 함께 구성되어 있다. 육아종합지원센터는 2층에 영유아 실내놀이터, 장난감 대여실, 부모와 함께 이용하는 커뮤니티실 등으로 구성되어 있고, 3층은 요리체험실과 함께 사무공간과 다목적강당으로 구성되어 있다. 옥상은 실외 놀이공간과 함께 야외 학습공간으로 구성되어 있다.
상시 돌봄이 이루어지는 어린이집과 달리, 육아종합지원센터는 육아를 하는 가정과 인근 어린이집 시설들에 대한 종합지원을 하는 중요한 시설이다. 1층 어린이집에 직접적 마당을 제공하였듯이, 2층의 시간제 보육공간 또한 어린이공원과 접하여 마당을 만들어 외부와의 관계를 만들려 하였다. 또한 어린이집과 육아종합지원센터의 중심이 되는 중정을 계획하여, 각각 독립된 시설로서 기능하지만 중정을 공유함으로써 육아 공동체의 모습을 유지하고자 하였다.
외관계획에 있어서는, 남서측의 어린이공원이 시각적·물리적으로 종합보육시설의 앞마당처럼 기능할 수 있도록 개방적 디자인을 반영하면서도, 고층아파트의 거대한 볼륨에 의해 위축되지 않도록 루버 등으로 조절하려 하였다. 도시가로와 만나는 북동측 정면은 종합보육시설로서의 경관을 고려하면서, 시설의 프라이버시가 고려될 수 있도록 계획하였다.
건축재료의 사용은, 전체 볼륨을 세라믹박판패널로 구성하여 볼륨감과 보육시설의 온화한 이미지를 만들면서, 저층부에 적벽돌과 삼나무를 부분적으로 사용함으로써 자연의 질감을 느낄 수 있도록 고려하였다.
서대문구 종합보육시설인 가재울 어린이집은 오감에 의한 자연의 경험을 발달기 영·유아들에게 제공하기 위해, 건축공간과 재료적 요소들을 주변 환경과 결합하여 도시 내에서 이룰 수 있는 보육환경에 대한 제안으로 완성한 작업이다.

The birth of new life in this world is a blessing. Therefore, the older generation wants to give anything to the newborn lives. Consequently, it is natural that the question about ‘which space will be best for infants and toddlers to experience the new world’ becomes the most central theme in this architecture project. Humans have developed DNA as everyday existence with nature through long hunting and agricultural life. As an inherent source for modern people who adapt to urban life, the experience of nature becomes an essential living factor. The fundamental concept of this project is to provide the mutual experience with nature, which is the essential physical experience, to infants and toddlers who were born newly. Fortunately, one side of the site faces the city street while the other faces the children's park. Most childcare facilities consist only of indoor spaces, and when leaving the front door, an external yard spreads. A childcare space was placed on the side adjacent to the children's park by escaping from these general childcare facilities. A childcare environment was created in which the yard was combined with expanding the garden between the childcare rooms. The building was designed to act as a vitamin to the emotional development of infants and toddlers in the city where the feeling, wind, and sunlight of grass that can be stepped on at any time grow. The programs of this project are roughly divided into 2. It is a municipal daycare center on the 1st floor and a comprehensive childcare support center on the 2nd and 3rd floors. The municipal daycare center on the first floor consists of five individual daycare rooms, including an office and cooking space, a daycare center for infants aged 0 to 5, and a part-time daycare room, along with a courtyard. The comprehensive childcare support center consists of an indoor playground for infants and toddlers, a toy rental room, a community room used with parents on the second floor, a cooking experience room, an office space, and a multi-purpose auditorium on the third floor. The roof consists of an outdoor play area and outdoor learning space. Unlike childcare centers providing all-time care, the comprehensive childcare support center is an important facility that offers complete support for nursing home and adjacent childcare facility. Just as a yard was provided to the daycare center on the first floor, the part-time nursery space on the second floor also faced the children's park and created a yard to develop a relationship with the outside. In addition, the courtyard, which is the center of the daycare center and the comprehensive childcare support center, was planned to function as an independent facility but to share the yard, maintaining the appearance of a child-rearing community. In the external plan, the open design is reflected so that the children's park in the southwestern can function as a huge front yard of high rise apt visually and physically, and tried to adjust with louver so as not to be shrunk the huge volume of high-rise apartments. The northeastern front facing the city road is planned to consider the facility's privacy considering the scenery as a comprehensive childcare facility. In terms of architectural materials, the total volume is made with a thick ceramic film panel, creating the mild image of a childcare center and the massing. In addition, it was considered to feel the texture of nature by partially using the red brick and cedar in the lower part. Gajaeul Daycare Center, a comprehensive childcare facility in Seodaemun-gu, is a work completed with a proposal for a childcare environment that can be achieved in the city by combining architectural spaces and material elements with the surrounding environment to provide natural experiences to infants and toddlers.







| 서대문구 육아복합지원센터 / 가재울 어린이집 설계자 | 이상대 _(주)스페이스연 건축사사무소 건축주 | 서대문구청 감리자 | 이남학 건축사 시공사 | 더윈우종합건설 설계팀 | 김대한, 이경섭, 김승현, 서세희, 송관호, 연웅희 대지위치 | 서울특별시 서대문구 모래내로15길 31 주요용도 | 노유자시설(육아종합지원센터/어린이집) 대지면적 | 1,069.60㎡ 건축면적 | 613.82㎡ 연면적 | 2,141.34㎡ 건폐율 | 57.39% 용적률 | 139.22% 규모 | 지하 1층, 지상 3층 구조 | 철근콘크리트구조 외부마감재 | 세라믹박판 판넬, 삼나무 판넬 내부마감재 | 친환경 수성 페인트 설계기간 | 2016 - 2017 공사기간 | 2017 - 2018 사진 | 김재경 구조분야 : (주)하모니구조엔지니어링 기계설비분야 : (주)성신기계설비 전기분야 : (주)천일이앤씨 |
GAJAEUL Kindergarten Architect | Lee Sangdae_Spaceyeon Architects Client | Seodaemun-gu office Supervisor | Lee, Namhak Construction | The winwoo Construction Project team | Kim, Daehan / Lee, Kyungsub / Kim, Seunghyun / Seo, Sehee / Song, Kwanho / Yeon, Woonghee Location | 31, Moraenae-ro 15-gil, Seodaemun-gu, Seoul, Korea Program | Daycare Center Site area | 1,069.60㎡ Building area | 613.82㎡ Gross floor area | 2,141.34㎡ Building to land ratio | 57.39% Floor area ratio | 139.22% Building scope | B1F - 3F Structure | RC Exterior finishing | Ceramic panel, Cedar panel Interior finishing | Eco-friendly water paint Design period | 2016 - 2017 Construction period | 2017 - 2018 Photograph | Kim, Jaekyung Structural engineer | Harmony Structural Engineering Mechanical engineer | Sungshin Machine Electrical engineer | Cheonil E&C, Co., Ltd |

'회원작품 | Projects > Education' 카테고리의 다른 글
| 산본도서관 증축 및 리모델링 공사 2023.7 (0) | 2023.07.24 |
|---|---|
| 회원첫작품_상지대학교 정문 조형물 2023.6 (0) | 2023.06.22 |
| 메리모나크 마리나클럽 풀빌라 2021.10 (0) | 2023.02.10 |
| 함안 지역아동센터 2021.9 (0) | 2023.02.09 |
| 청송 지역아동센터 2021.6 (0) | 2023.02.06 |
