2023. 6. 22. 17:57ㆍ회원작품 | Projects/Education
Sangji University Main Gate Sculpture

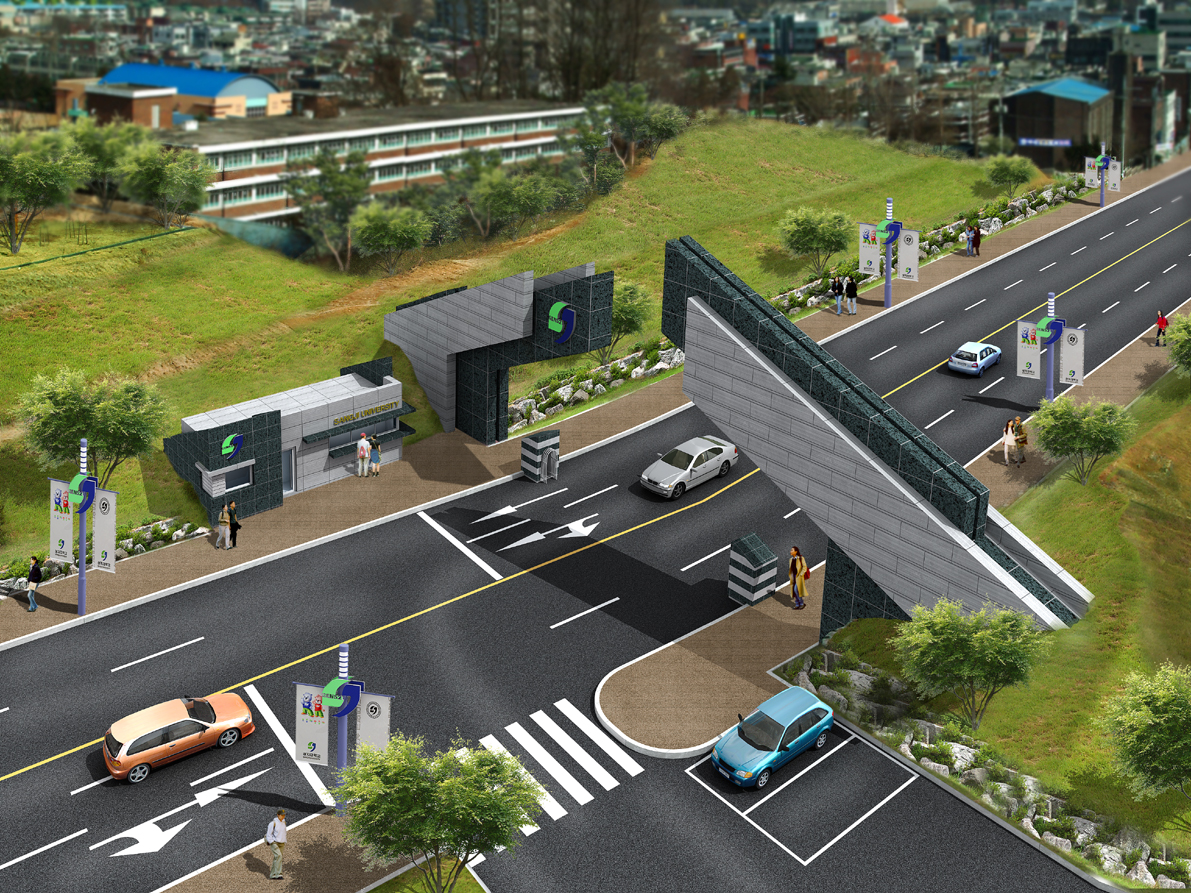
상지대학교 정문 조형물
상지대학교 정문 조형물은 2006년 대한민국의 건축사와 조형디자이너를 대상으로 한 설계공모에 출품해 당선된 작품이다. 학생, 교직원, 교수 등 학교의 모든 관계자가 심사에 참여해 민주적이고 열려있는 방식으로 당선작을 선정했다. 작품은 본관 로비에 전시해 선호하는 작품에 스티커를 붙여 작품에 대한 호응도를 점수로 환산하고 기능, 구조, 디자인은 전문가로 구성된 심사위원들의 2차 평가를 종합해 당선작을 선정했다. 그와 같은 공정하고 객관적인 심사 방식으로 진행하겠다는 학교의 통보가 크나큰 지원군이 되었다. 이런 요인에 기인해 여타의 불필요한 생각을 배제하고 오직 교육적 순수한 개념 추출에 몰입할 수 있었고, 그 바탕에서 핵심적인 디자인의 실마리를 풀었다.
조형은 선, 면, 크기와 형태, 비례, 색채와 재료의 결이 물상으로 표출된 상징과 내면적 격에 부합한 창조물로 탄생되어야 한다는 것이 내 생각이다. 따라서 철학적이고 본질적인 사유가 필요했다. 대학이 표방하는 세계화와 분권화의 교육 방향과 인재 육성의 바탕은 사람이어야 한다는 생각을 근본으로 했다. 참된 사람의 가치를 철학적 개념으로 디자인에 혼합된 일관된 언어로 구체화했다.
디자인이란 가장 순수하고 본질적인 개념의 형상화와 의미 전달에 목적이 있다. 복잡한 수식어가 달라붙을수록 본래의 의미나 개념은 희석된다. 다만 순수한 것과 단조로운 것은 확연히 구별되는 디자인 언어의 차이이고 결과이므로, 순수성에 충실하되 자칫 단조롭다는 오해를 일으킬 수 있는 단순성은 건축적 어휘인 3개의 디테일 ‘禮(예), 智(지), 仁(인)’의 개념을 유추한 건축적 켜를 중첩함으로써 함축된 ‘비상의 날개’를 달았다. 두 가지의 재료만으로 외부에 옷을 입혀 확고한 대비감을 얻는 기법으로 전통과 진보의 화합을 그렸다. 조화의 의미이며 인간 삶의 과정을 비추어 새로운 지혜를 찾아가는 것이다.
2023년 현재 상지대 정문 조형물은 16년이라는 세월로 학생들의 미래를 열어왔다. 앞으로도 오래도록 대학의 관문을 통과하는 모든 이들은 새로워질 것이고 그 실천으로 언제나 더 큰 미래를 열어가기를 희망한다.

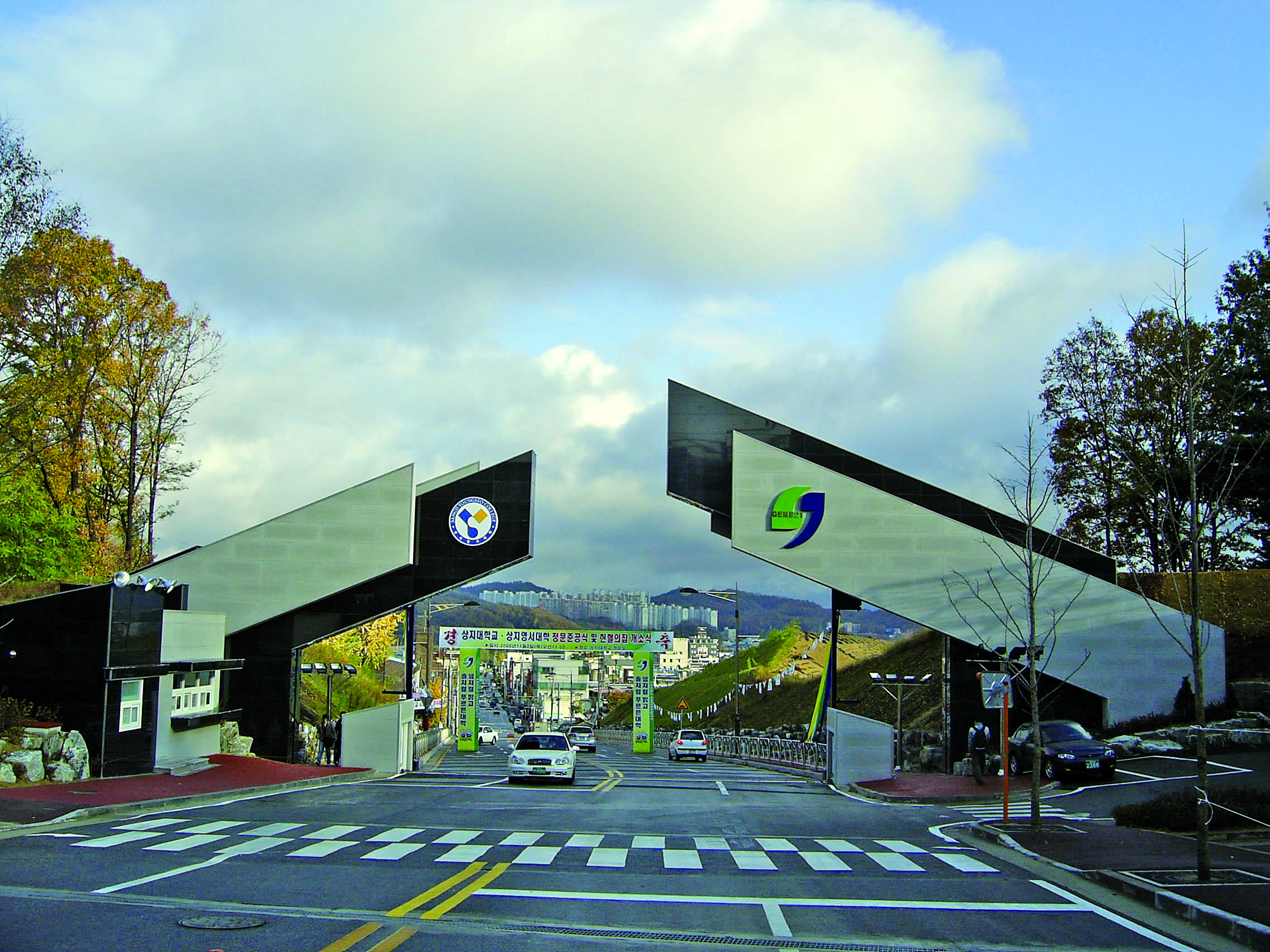
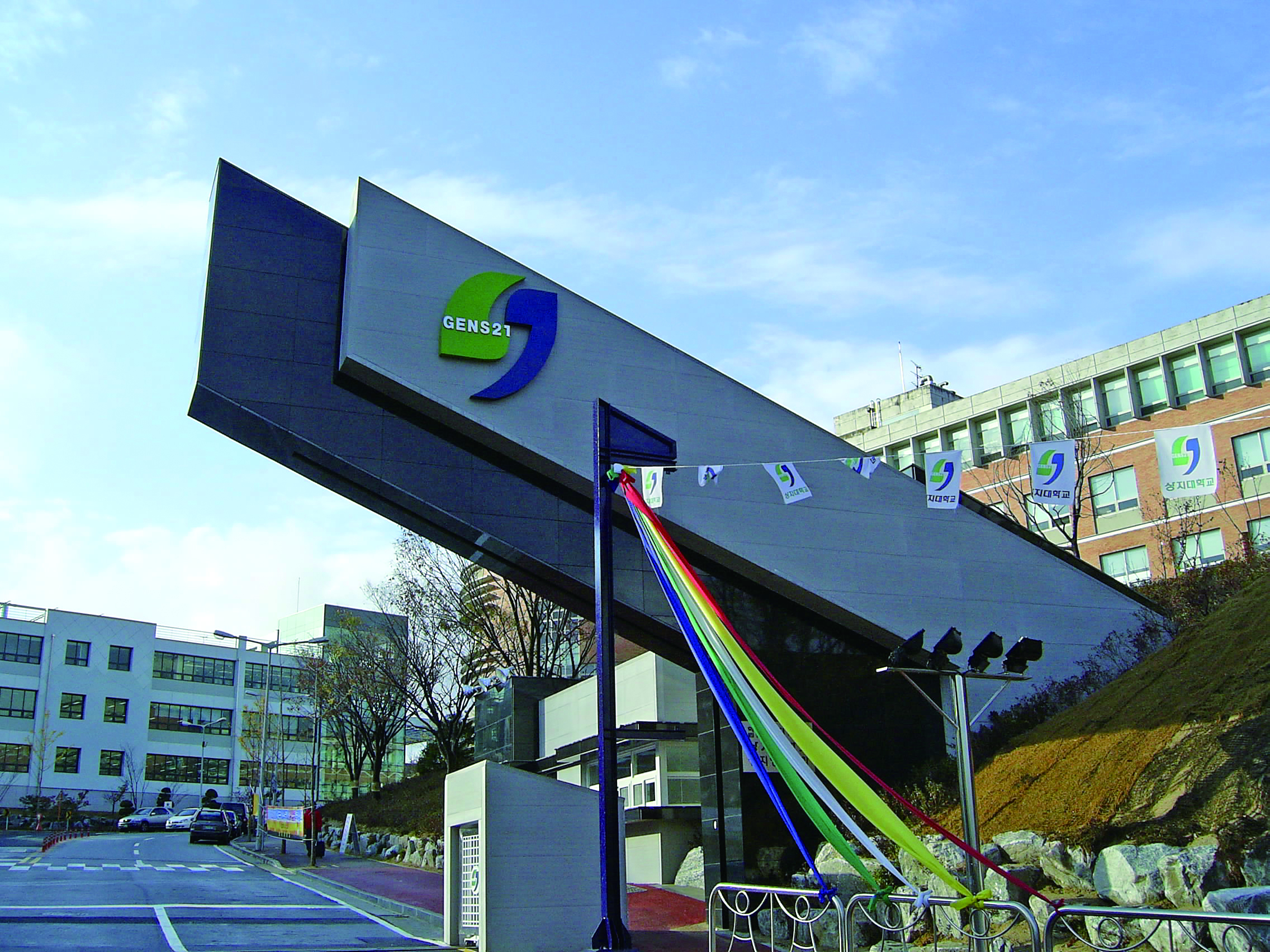
Sangji University Main Gate Sculpture
The main gate sculpture of Sangji University was selected in 2006 by participating in the competition for Korean architects and molding designers. The method of selecting the winning work is a democratic and open way in which all officials of the school, including students, faculty, and professors, participated in the screening. The works were displayed in the lobby of the main building, and stickers were attached to the preferred works to convert the response to the works into scores, and the function, structure, and design were selected by combining the second evaluation of the judges composed of experts. For me, the school's advice to proceed with such a fair and objective examination method has become a great support force. Due to such factors, we were able to exclude other unnecessary thoughts and immerse ourselves in extracting pure educational concepts, and based on this, we solved the clues of core design.
It is my opinion that formative art should be created as a symbol of lines, faces, sizes and shapes, proportions, colors and materials, and as a creation that matches the inner price. It was based on the idea that human beings should be the basis of the educational direction of globalization and decentralization that universities advocate, and embodied the value of true people in a consistent language mixed with design as a philosophical concept.
Design is aimed at shaping and conveying the most pure and essential concepts. The more complex modifiers stick, the more diluted the original meaning or concept. However, since pure and monotonous are clearly different design languages and results, the simplicity that can lead to a misunderstanding that it is faithful to purity but monotonous is the architectural vocabulary, the concept of three details ‘禮, 智, 仁’ I put the implied ‘flying wing’ by superimposing. The harmony of tradition and progress was depicted as a technique to obtain a firm contrast by dressing the outside with only two materials. It is the meaning of harmony and searching for new wisdom in the light of the process of human life.
As of 2023, Sangji University's main gate sculpture has opened the future of students for 16 years. Everyone who passes through the university gates for a long time will be renewed and I hope that the practice will always open up a bigger future.
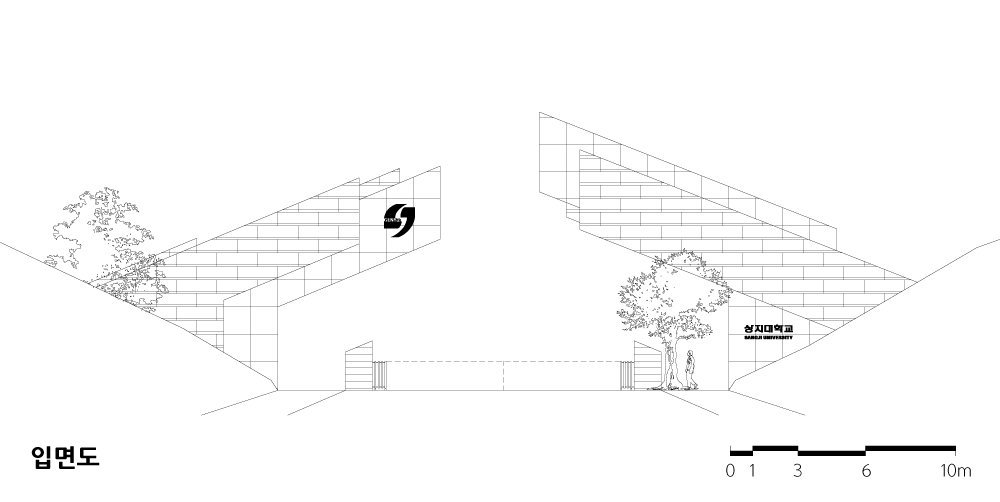
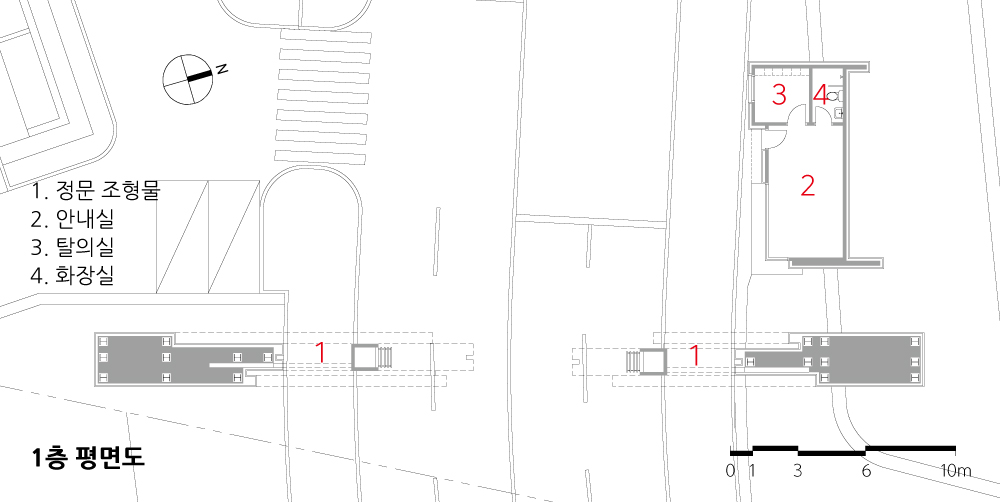
| 상지대학교 정문 조형물 설계자 | 김순도 _디자인그룹예상건축사사무소 건축주 | 상지대학교 감리자 | 김순도 _ 디자인그룹예상건축사사무소 시공사 | 시네마건설(주) 설계팀 | 이형준, 고광주, 정진섭 설계의도 구현 | 디자인그룹예상건축사사무소 대지위치 | 강원도 원주시 상지대길 84 주요용도 | 조형물 및 관리실 대지면적 | 252.36㎡ 건축면적 | 32.94㎡ 연면적 | 32.94㎡ 건폐율 | 13.05% 용적률 | 13.05% 규모 | 1F 구조 | 철골구조 + 철근콘크리트구조 외부마감재 | 마천석 물갈기, 베이스판넬 내부마감재 | 화강석 물갈기, 석고보드 위 수성페인트 설계기간 | 2006. 04 - 2006. 06 공사기간 | 2006. 09 - 2006. 11 사진 | 디자인그룹예상건축사사무소 |
Sangji University Main Gate Sculpture Architect | Kim, Soon-Do _ Design Group Yeasang Architects Client | Sangji University Supervisor | Kim, Soon-Do _ Design Group Yeasang Architects Construction | Cinema Construction Co. Ltd. Project team | Lee, Hyung-joon / Ko, Kwang-ju / Jung, Jin-seop Design intention realization | Design Group Yeasang Architects Location | Sangji University Road 84, Wonju-si, Gang-wondo, Korea Program | Sculpture and management office Site area | 252.36㎡ Building area | 32.94㎡ Gross floor area | 32.94㎡ Building to land ratio | 13.05% Floor area ratio | 13.05% Building scope | 1F Structure | Steel + RC Exterior finishing | Granite, Base panel Interior finishing | Granite, Aqueous paints Design period | Apr. 2006 - Jun. 2006 Construction period | Sep. 2006 - Nov. 2006 Photograph | Design Group Yeasang Architects |

'회원작품 | Projects > Education' 카테고리의 다른 글
| 상록청소년수련관 AR/VR 체험관 2024.2 (0) | 2024.03.08 |
|---|---|
| 산본도서관 증축 및 리모델링 공사 2023.7 (0) | 2023.07.24 |
| 서대문구 육아복합지원센터 / 가재울 어린이집 2021.11 (0) | 2023.02.13 |
| 메리모나크 마리나클럽 풀빌라 2021.10 (0) | 2023.02.10 |
| 함안 지역아동센터 2021.9 (0) | 2023.02.09 |
