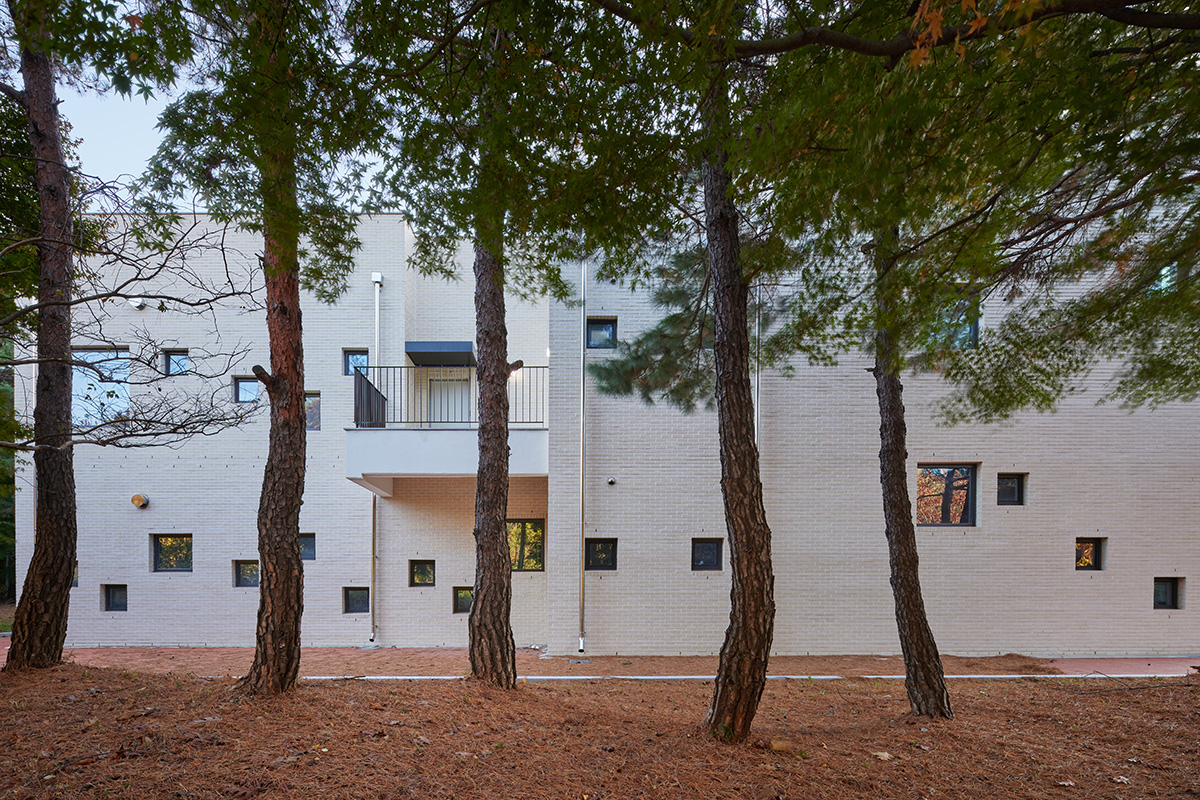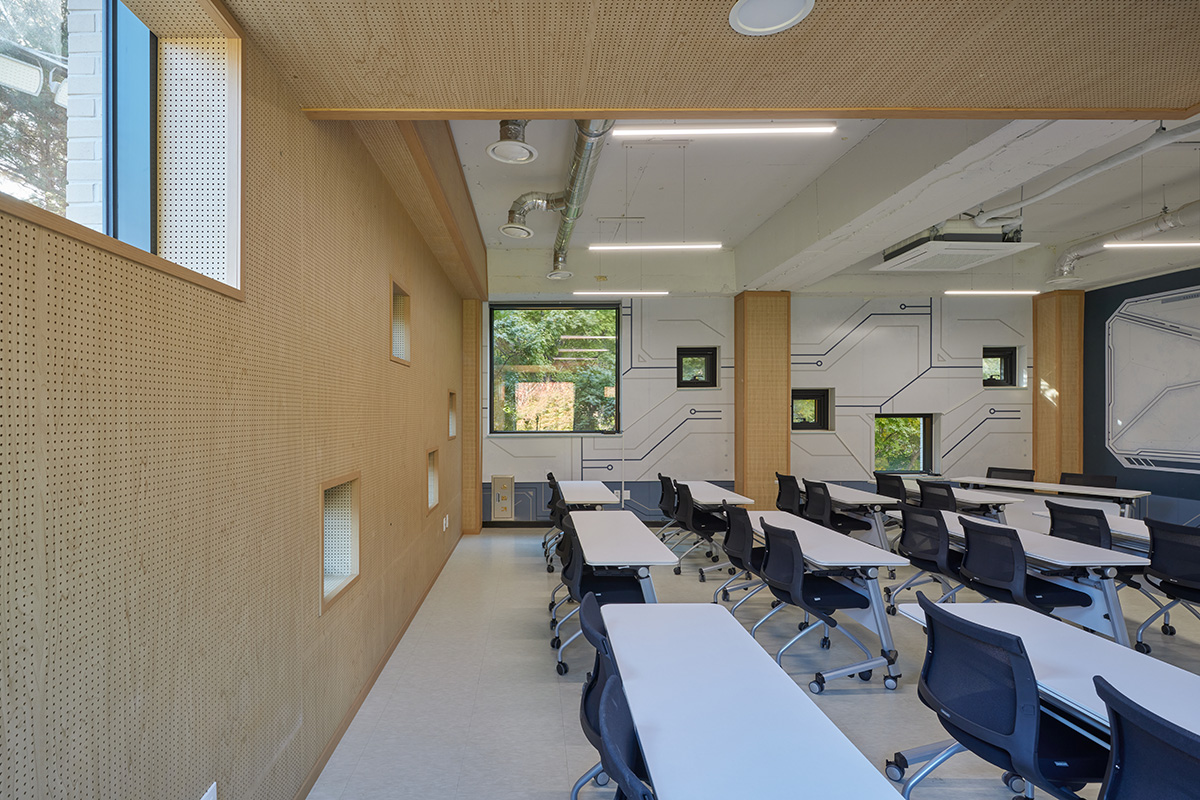2024. 3. 8. 10:05ㆍ회원작품 | Projects/Education
AR/VR Learning Hall at Sangnok Youth Training Center

물리적 공간과 사이버 공간의 융합
사이버 공간은 어떻게 설계되어야 할까? AR/VR 시설은 일반적인 건축공간과는 다르게 사람들이 특수한 고글이나 장비를 착용하고 미디어나 소프트웨어 프로그램으로 접속하는 형태의 사이버 공간 체험이다. 한마디로 고도의 미디어, IT 기술과 사람이 하나가 되어 물리적 공간 속에서 사이버 공간으로 연결되는 미묘한 공간적 경계가 특징이다. 우리는 이러한 물리적 공간과 사이버 공간의 미묘한 이미지를 건축적으로 나타내기 위해 두 공간을 융합하기로 했다. 첫 번째, 공간 기능에 적합하도록 1층에는 AR/VR 체험공간을, 2층에는 AR/VR 교육공간을 배치하고, 두 번째로 별자리와 같이 불규칙한 창문을 파사드에 디자인했다. 불규칙한 형태의 창문은 낮에는 다각도로 빛을 끌어들이면서 시간에 따라 빛이 변화하도록 했다. 밤에는 반대로 다각도로 빛을 발산하는 빛의 공간을 만들었다. 이러한 공간은 내·외부에서 물리적 공간과 사이버 공간이 교차하는 공간적인 효과를 만들면서 빛을 픽셀화시켜 물리적 공간 속의 디지털 이미지를 나타낼 것이다. 결론적으로 상록청소년수련관 AR/VR 체험관은 융합의 공간을 통해, 사람들이 최신 테크놀로지와 접목된 공간에서 디지털 및 미디어 장비를 통해 상호 교류하고 자연과 교감하는 새로운 건축공간으로 기능할 것이다.
건축적 비움_ 자연과의 새로운 연결
상록청소년수련관 AR/VR 체험관은 대한민국 지자체에서 건립한 최초의 독립적인 AR/VR 체험시설이다. 기존 상록청소년수련관은 굉장히 복잡한 건축으로 구성되어 있었다. 징크, 알루미늄, 유리 등으로 구성되었고 색채도 일반적인 청소년수련관과 크게 다르지 않은 정돈되지 않은 내·외부 공간이 눈에 띄었다. 우리는 AR/VR 체험관의 설계에서 기존 청소년수련관 건물들의 컨텍스트와 정반대로 최소한의 건축적 표현과 절제된 디자인을 통해 오히려 돋보이는 효과를 노렸다. 먼저 별동으로 증축되는 본 프로젝트에서 건축공간과 자연을 연결하기 위해 보이드 공간으로서의 건축적 비움을 시도했다. 사이트는 남측으로 노적봉 폭포 공원과 연결된 기다란 산책로와 산으로 둘러싸여 있는 자연과 교감하는 정적인 장소이다. 우리는 이러한 자연과의 연결을 건축공간에서도 극대화하기 위해 산과 산책로 방향으로 보이드 공간을 층별로 적용하여 작은 커뮤니티 공간을 디자인했다. 1층에서의 보이드 공간은 휴식을 위한 작은 쉘터가 될 수도 있고, 2층의 비워진 공간은 산과 공원을 바라보는 테라스가 될 것이다. 자연과 건축공간을 결합시키고 연결시키려는 디자인 아이디어가 보이드 볼륨으로서의 소통의 공간을 형성해 AR/VR 체험관의 공공성을 더욱 증진시킬 것으로 기대한다.



Hybrid Space, combining Physical and Cyber Space
How should the cyber space be designed? AR/VR learning space that differs from general physical space usually needs special goggle that connects to the media and special software programs, and also the AR/VR educational program combines with specific device and high-end media technology in cyber space. In terms of these types of spaces that really need to hybridize physical and cyber spaces in one, we focus on designing spaces representing the image of cyber space in physical space. First, we distribute the spaces throughout the functions, such as AR/VR program, education and lecture hall and the core and shell. Second, we design constellation-like façade for the architecture, in order to strongly represent the image of the hybrid space between physical and cyber space. Our proposal of the façade will come up with space of light, through which the space gets dynamic shapes of sunlight inside on the daytime and also emits the pixelated artificial light to the outside, being similar to the digital image at nighttime. In conclusion, as we propose hybrid spaces between physical and cyber space to gain diverse shape of sunlight and represent digital image as a medium of connecting architectural space to nature, AR/VR Learning Center at Sangnok Youth Center will be an important space to mingle many people, utilizing novel technology of AR/VR as well as communicating each other.
Architectural Subtraction_ New Connection to the Nature
AR/VR Learning Center at Sangnok Youth Center is the first independent AR/VR-dedicated building in South Korea. Existing Youth Center is composed of very complicated design elements, combined many colors with diverse materials such as zinc, aluminium and glass, by which buildings are not harmonized with each other and it’s such an unplaced complex. So, we focus on designing very minimal architecture that would stand out in the complicated complex, using well-arranged design language, which is the opposite way of existing youth center. In order to design specific AR/VR spaces in the existing Sangnok Youth Center complex, we propose to connect the architecture to the nature through subtraction of several spaces, as void volumes. The site is enclosed by natural elements such as mountain and there is a long promenade, on which many people walk and work out. We though that it’s very important to make a spatial relationship between the architecture and the nature. Along with this idea, we proceed to study several series of subtracting architectural volumes toward the mountain, which is on the south, as the spaces are able to be outdoor veranda or terrace or small communal space on the 1st and 2nd floors. As a result, throughour architectural concept for connecting the space toward the nature, the architecture surely has the unique outdoor space of veranda as subtracted void volumes, communicating with people and also the nature.







| 상록청소년수련관 AR/VR 체험관 설계자 | 이명래 _ 스튜디오 제이엠 건축사사무소 건축주 | 안산시청 감리자 | 스튜디오 제이엠 건축사사무소 시공사 | 송산종합건설(주) 설계팀 | 이용민, 김미희, 김홍중 대지위치 | 경기도 안산시 상록구 삼일로 696 주요용도 | 수련시설(청소년수련관) 대지면적 | 25,156.10㎡ 건축면적 | 241.26㎡(증축분) 연면적 | 438.70㎡(증축분) 건폐율 | 10.58%(청소년수련관 전체) 용적률 | 19.76%(청소년수련관 전체) 규모 | 2F 구조 | 철근콘크리트구조 외부마감재 | 0.5B 치장벽돌쌓기(우성세라믹스공업(주)_고갱 화이트 벽돌 / 제품번호_23232291), 로이복층유리 내부마감재 | THK30 화강석물갈기, THK3 무석면비닐타일, 세라민페인트 2회 설계기간 | 2021. 05 – 2021. 12 공사기간 | 2021. 12 – 2022. 12 사진 | 노경 구조분야 | (주)가람구조기술사사무소 기계설비분야 | 삼원ENG 전기분야 | 일오삼 소방분야 | 일오삼 |
AR/VR Learning Hall at Sangnok Youth Training Center Architect | Lee, Myungrae _ Studio JM Architects Client | Ansan City Hall Supervisor | Studio JM Architects Construction | Songsan Construction Co. Project team | Lee, Yongmin / Kim, Mihee / Kim, Hongjung Location | 696 Samil-ro, Sangnok-gu, Ansan-si, Gyeonggi-do, Korea Program | Training Facility (Youth Center) Site area | 25,156.10㎡ Building area | 241.26㎡ (Extension) Gross floor area | 438.70㎡ (Extension) Building to land ratio | 10.58% (Entire) Floor area ratio | 19.76% (Entire) Building scope | 2F Structure | RC Exterior finishing | Brick Cladding, Low-E Double Glass Interior finishing | THK30 Graninte, THK3 Vinly Tile, Painting Design period | May 2021 – Dec. 2021 Construction period | Dec. 2021 – Dec. 2022 Photograph | Roh, Kyung Structural engineer | Garam Structural Engineering, Co. Mechanical engineer | Samwon ENG Electrical engineer | Il-o-sam Fire engineer | Il-o-sam |
'회원작품 | Projects > Education' 카테고리의 다른 글
| 용남고등학교 2024.12 (0) | 2024.12.31 |
|---|---|
| 홍익대학교 사범대학 부속유치원 2024.5 (0) | 2024.05.31 |
| 산본도서관 증축 및 리모델링 공사 2023.7 (0) | 2023.07.24 |
| 회원첫작품_상지대학교 정문 조형물 2023.6 (0) | 2023.06.22 |
| 서대문구 육아복합지원센터 / 가재울 어린이집 2021.11 (0) | 2023.02.13 |

