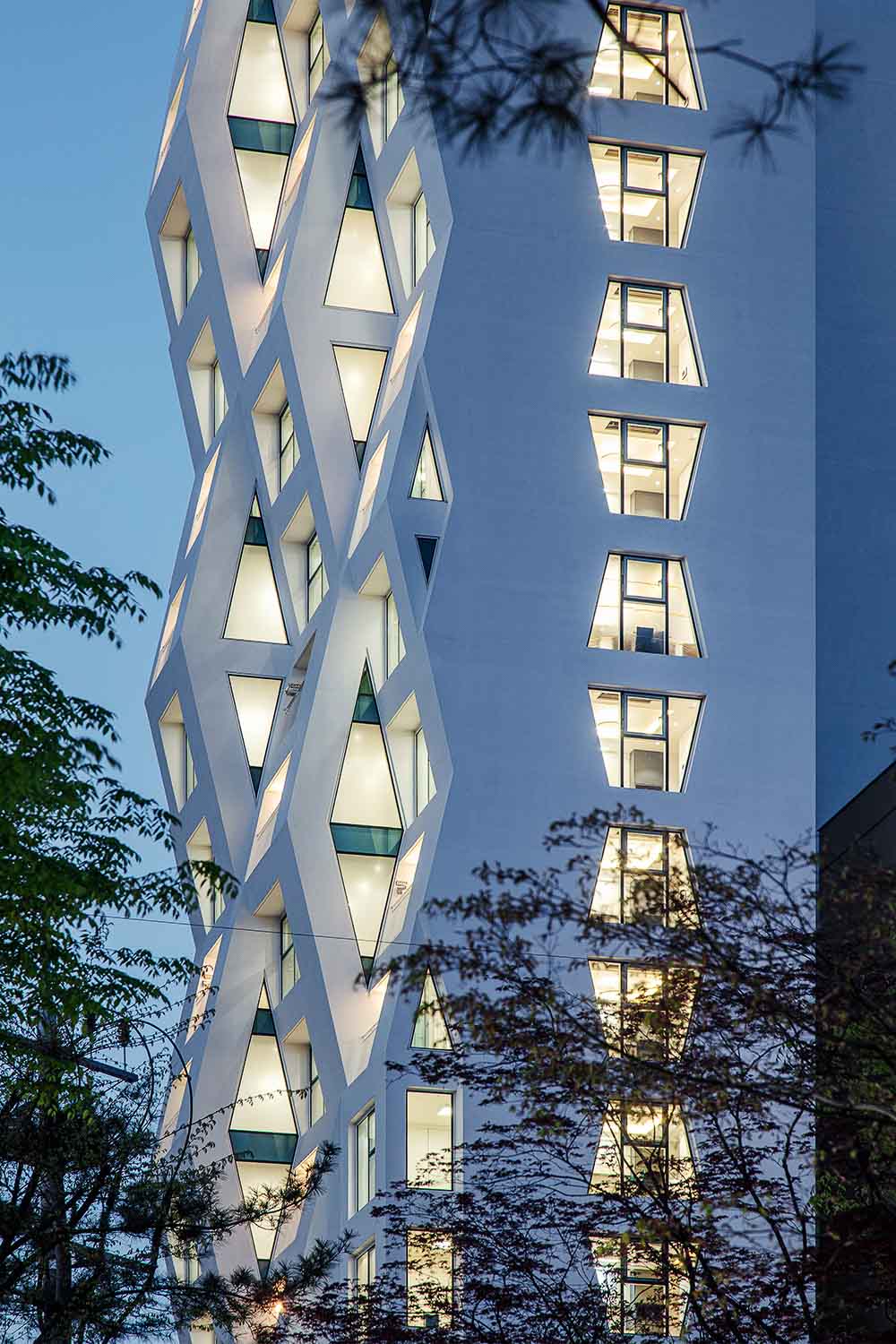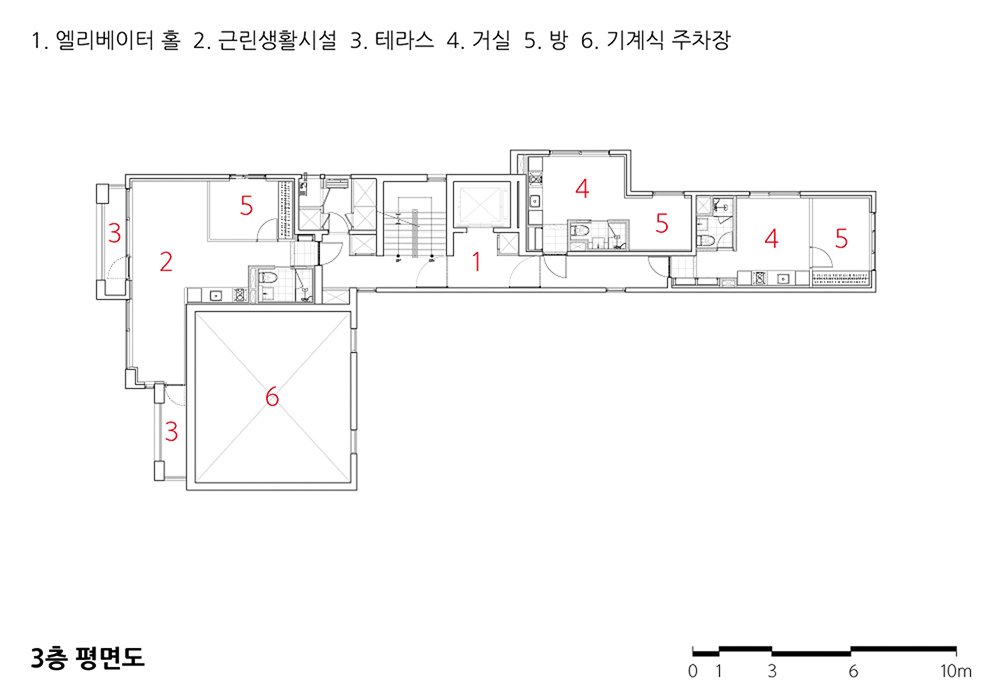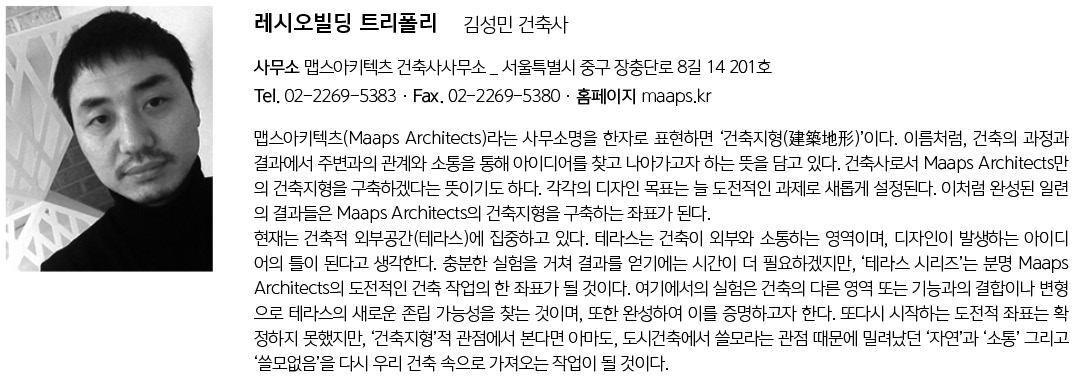2023. 2. 15. 09:17ㆍ회원작품 | Projects/House
Ratio Building Tri_poly

새롭게 등장한 부동산 소비 경향 중에 영끌세대라는 말이 있다. 부동산을 소비하는 요즘 풍조를 일컫는 신조어이다. 영끌세대는 미래에 대한 두려움이 만들어낸 이 시대의 불안감의 표현이다. 비단 어제오늘의 이야기는 아니지만, 영혼까지 끌어 쓴다는 신조어가 생길 만큼 상황은 심각하고, 문제의 세대 범위는 넓어졌다. 삶의 모습을 담는 ‘건축공간’은 이러한 시대에 오로지 ‘부동산’으로만 인식된다. 기계적 계량으로 평가되는 부동산의 개념에서, 진정한 건축공간은 자리할 곳이 없다. 이러한 삶의 모습은 도시공간에 그대로 이식되어 차가운 도시 풍경을 만들고 있다. 최소한의 여유조차 허락하지 않는 삶의 결과인 것이다. 문을 닫고 타인의 간섭에 벽을 세운 우리의 모습이 그대로 건축화된 형상이다. 내부로만 숨어버린 무표정한 도시건축이 침묵으로 나열된 이유다. 상황이 이러하지만, 어린 시절 놀던 마당으로 이어진 마을의 풍경은 ‘담’을 통해 삶의 모습이 보이고 소통된다. 이와 같은 ‘제한된 간섭’을 도시건축에서 돌아봐야 할 요소라고 보았다. 하지만 수직화된 도시에서 마당은 존재할 수 없다. 다만 가느다란 발코니가 마당의 역할을 대신해 주길 바랄 뿐이다. 트리폴리는 용적률의 도시건축에서 놓쳐버린 삶의 모습을 회복하기 위한 건축 과정을 담은 이야기이다.
Poly1_세 가지 기능을 연결하다 (Functional_poly)
트리폴리는 세 가지 기능이 있는 복합용도 건축물이다. 근린생활시설, 오피스텔, 다세대주택이 아래로부터 쌓여져 있는 구조이다. 발코니라는 공통의 코드를 통해 세 가지 기능이 조화되는 건축을 구상했다. 하지만 현행법상 오피스텔엔 발코니를 설치할 수 없다. 트리폴리는 이러한 발코니 설치 문제를 해결하고, 세 가지 기능을 하나의 건축으로 연결하고자 한 아이디어의 결과물이다.
Poly2_틈을 얻다 (Terraced_poly)
트리폴리(Tri_poly)는 삼각형 구조의 반복을 통해 연결된 공간 시스템을 의미한다. 지그재그(zig-zag)로 엇갈린 수직 패턴은 단조롭던 외관에 삼각형의 틈을 만들었다. 삼각형이 만든 틈은 자연 테라스를 만들 여유를 만들어 준다. 삼각형의 내력 구조는 하중을 지탱하며, 내부 공간에 다채로운 창을 형성하는 디자인의 기준선이 됐다. 결과적으로, 트리폴리가 만드는 틈은 내부 공간을 외부로 드러내고, 고밀의 도시건축에 여유를 주는 역할을 한다.
Poly3_풍경을 얻다 (Veiwing_poly)
트리폴리는 개별 공간이 외부와 만나는 창을 다채롭게 만들어준다. 2면 또는 3면으로 열린 수직의 건축 풍경은 그 속에 ‘사람 사는’ 모습을 외부로 드러나게 만듦으로써 도시풍경에 활력을 제공한다. 다양한 창과 테라스를 만드는 목적은 개별 공간에 풍부한 빛과 풍경을 보태기 위함도 있겠지만, 주된 디자인 의도는 다방면의 창과 테라스가 프라이버시의 독립성에 미묘한 간섭을 유발하도록 하기 위함이다. 서로에게 완전히 차단된 독립보다는 약간의 간섭을 통해 소통하고, 그 속에서 개개인의 삶의 이야기가 펼쳐질 가능성을 ‘상호 간섭’을 통해 열어두고자 했다. 이를 통하여 찾고자 하는 모습은, 건축물의 입면 위 ‘삶의 드라마가 펼쳐지는 도시 풍경’이다.

One of the new trends in real estate consumption is the term 'Youngkkeul Generation' to encapsulate the latest trend of real estate consumption. Youngkkeul Generation is an expression of the anxiety of our time due to fear of the future. Although this is not something that started just yesterday, the situation is severe enough to coin a new word that means managing to pull everything together. The range of generations in question has expanded. 'Architectural space' depicting life is regarded only as 'real estate' in this era. In the concept of real estate evaluated by mechanical measurement, proper architectural space has no place to stand. These aspects of life are transplanted into urban space, creating a cold urban landscape. It results from a life that does not allow even a bit of leisure. This is an architectural form to reflect the image of us, who closes the door and build a wall against the interference of others. This is why the expressionless urban architecture hidden only inside is arranged in silence. Despite the circumstances, the village's landscape leading to the yard where we played in our childhood showed our lives as it was communicated through the 'wall. The 'limited interference' was seen as a factor that should be considered in urban architecture. But, a yard cannot exist in a vertical city. I hope that a slender balcony will take over the yard's role. Tri_poly is a story about the construction process to recover the lost lives in the urban architecture of floor area ratio.
Poly1_Connect three functions (Functional_poly)
Tri_poly is a mixed-use building with three functions. It is a structure in which neighborhood living facilities, officetels, and multi-family houses are stacked from the bottom. We designed the architecture to harmonize with three functions through a standard code of balcony. However, according to the current law, balconies cannot be installed in officetels. Tri_poly is the result of an idea to solve this problem of balcony installation and connect the three functions into one architecture.
Poly2_Get a gap (Terraced_poly)
Tri_poly refers to a spatial system connected through the repetition of a triangular structure. The staggered zig-zag vertical pattern made a triangular gap in the monotonous exterior. The void created by the triangle makes room for a natural terrace. The triangular load-bearing structure supports the load while serving as the baseline for the design to develop colorful windows in the interior space. As a result, the gap created by Tri_poly reveals the interior space to the outside and plays a role in giving some room to high-density urban architecture.
Poly3_Get the scenery (Viewing_poly)
Tri_poly diversifies windows where individual spaces meet the outside. The vertical architectural landscape open in two or three sides vitalizes the urban landscape by exposing 'people's life' living in it. The purpose of creating different windows and terraces is to add abundant light and scenery to individual spaces. Still, it is mainly designed to make many-sided windows and terraces, causing subtle interference in privacy independence. It aimed to communicate through slight interference, rather than being completely blocked from each other, and make it leave open the possibility of unfolding a person's life story through the 'mutual interference.' What we are trying to find through this is the 'urban landscape where the drama of life unfolds' on the facade of the building.







| 레시오빌딩 트리폴리 설계자 | 김성민 _맵스아키텍츠 건축사사무소 건축주 | 주식회사 레시오 감리자 | 김용모, 김진우, 진미선 시공사 | (주)동진종합건설 설계팀 | 류삼열, 하명수 대지위치 | 서울특별시 영등포구 영중로 116 주요용도 | 오피스텔, 근린생활시설, 다세대(복합건축물) 대지면적 | 394.861㎡ 건축면적 | 210.83㎡ 연면적 | 2,571.47㎡ 건폐율 | 53.39% 용적률 | 595.20% 규모 | 지하 1층 - 지상 15층 구조 | 철근콘크리트구조 외부마감재 | 노출콘크리트 위 아크릴계 백색페인트 마감 설계기간 | 2017. 08 – 2018. 12 공사기간 | 2019. 05 - 2021. 04 사진 | 김종오 구조분야 : 터구조주식회사 기계설비분야 : (주)우보엔지니어링 전기분야 : (주)우보엔지니어링 소방분야 : (주)다원기업 |
Ratio Building Tri_poly Architect | Kim, Sungmin_ Maaps Architects Cooperation Client | Ratio Co., Ltd. Supervisor | Kim, Yongmo / Kim, Jinwoo / Jin, Misun Construction | Dongjin Construction Project team | Ryu, Samyeol / Ha, Myeongsu Location | 45-5, Yeongdeungpo-dong 8-ga, Yeongdeungpo-gu, Seoul, Korea Program | Officetel / Commercial / Multi household Site area | 394.861㎡ Building area | 210.83㎡ Gross floor area | 2,571.47㎡ Building to land ratio | 53.39% Floor area ratio | 595.20% Building scope | B1F - 15F Structure | RC Interior finishing | White acylic paint on exposed concrete Design period | Aug. 2017 – Dec. 2018 Construction period | May 2019 - Apr. 2021 Photograph | Kim, Jongoh Structural engineer | TEO Sturucture Engineering Mechanical engineer | Woobo Engineering Electrical engineer | Woobo Engineering Fire engineer | Dawon Corporation |
'회원작품 | Projects > House' 카테고리의 다른 글
| 수완동 주택 2022.2 (0) | 2023.02.16 |
|---|---|
| 커브 하우스 2022.1 (0) | 2023.02.15 |
| 내맘이당 2022.1 (0) | 2023.02.15 |
| 으뜸바우집 2022.1 (0) | 2023.02.15 |
| 류이재 2021.11 (0) | 2023.02.13 |

