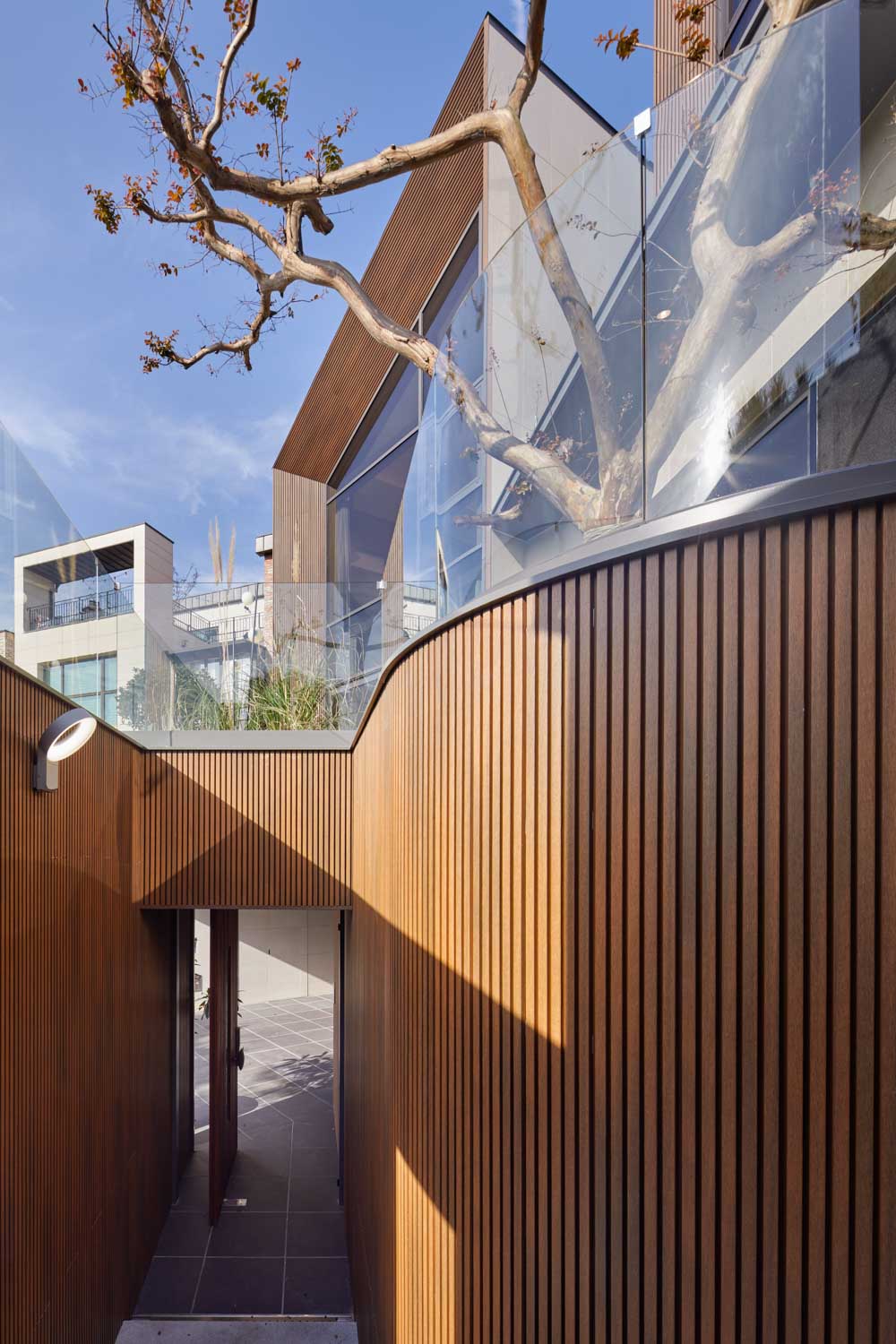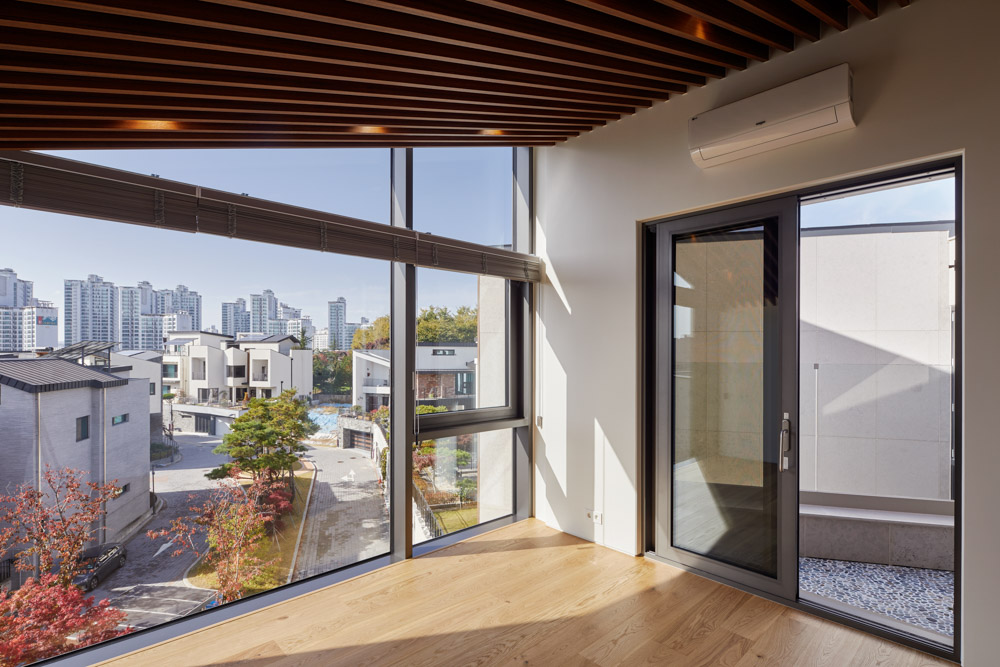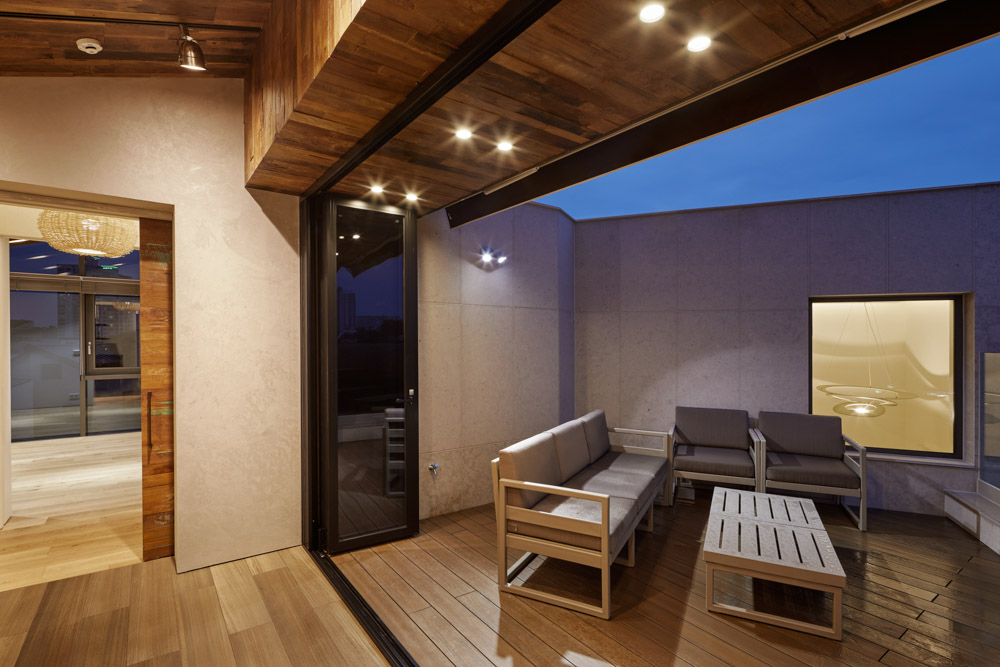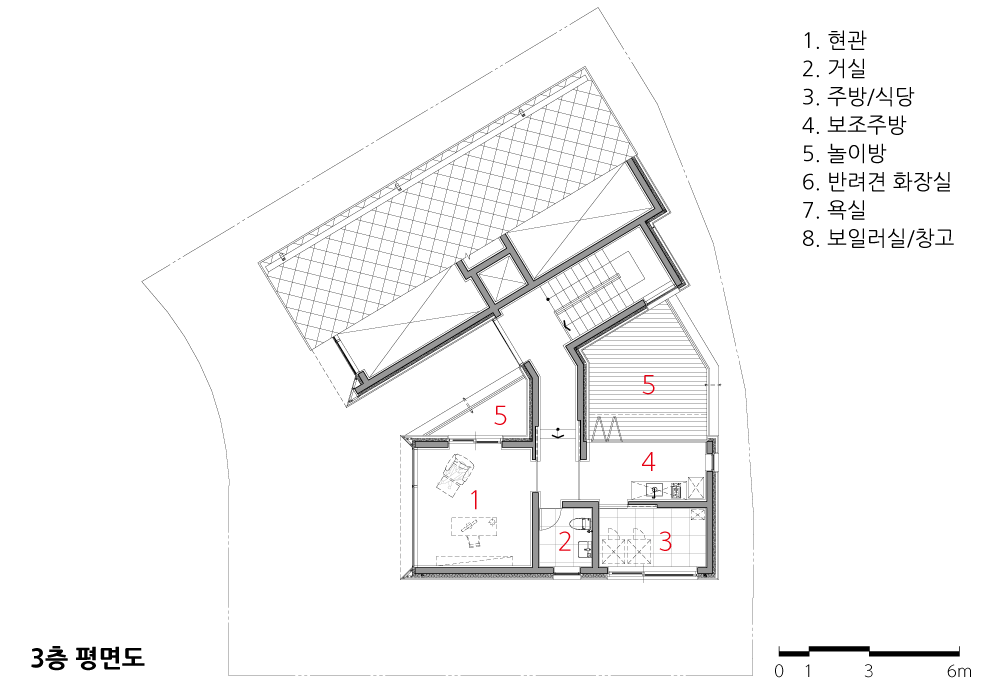2023. 2. 16. 09:12ㆍ회원작품 | Projects/House
Suwan House

‘수완동 주택’은 엄마와 아빠, 그리고 두 딸을 위한 집이다. 주택 대지는 타운하우스 단지 내에 위치한다. 부채꼴 모양의 대지형상에 맞게 사각의 덩어리를 벌려 배치했다. 벌어진 틈에 다양한 반외부공간을 배치했다. 벌어진 틈에 선큰을 계획하였다. 이는 지하의 채광과 환기문제를 해결한다. 지하는 습기에 약한 공간이기에 큰 개구부를 계획했다. 구획된 공간의 모든 문을 열면 하나의 큰 동선이 생긴다. 큰 개구부와 막히지 않은 동선은 지하공간의 쾌적한 통풍을 위한 ‘바람길’이 되어준다. 지하에서 주택으로 직접 진입이 가능하다. ‘수완동 주택’ 대지는 3면이 땅에 묻혀 있다. 대문이 레벨 상 지하에 놓인다. 1층의 넓은 현관은 아이들의 자전거나 유모차 등을 보관하기에 용이하다. 거실과 주방은 나란히 배치하였다. 주방팬트리 옆으로 자녀들의 놀이방을 계획했다. 이곳은 아이들의 놀이방이자 장난감 등을 보관하는 공간이다. 설계단계에서 수납영역을 별도로 구획하여 부모와 자녀 모두를 위한 쾌적한 거실을 만들었다. 2층은 가족의 사적인 영역이다. 부부침실과 자녀방이 있다. 부부와 자녀의 영역을 완벽히 분리하여, 두 딸이 성장한 후에도 사적영역을 한 층에 공유하는 데 불편이 없도록 했다. 3층은 부부를 위한 여가공간이다. 2층과 다른 방향의 테라스를 계획했다. 테라스 옆으로 보조주방을 배치했다. 테라스의 다양한 활동이 가능하도록 보조하는 공간이다.
건축사와 건축주는 ‘좋은 건축’이라는 같은 목표를 향해 설계여정을 함께하는 하나의 팀이다. ‘설계’의 답은 없지만 ‘과정’에는 정답이 있다. 함께 이야기를 나누고 생각을 공유해야 한다. 과정을 잘 축적해 완성된 건축 안에서 건축주가 평안을 느낄 때, 비로소 우리의 작업에 진정한 의미가 부여된다고 생각한다.

'Suwan House' is for mothers, fathers, and two daughters. The site of the house is located within the townhouse complex. A square mass was placed to fit the fan-shaped land. Various semi-external spaces such as various terraces were placed in the gap. The sunken was planned in the gap. This solves the problem of mining and ventilation underground. Underground is a space vulnerable to moisture, so a large window was planned. When all the doors of the space are opened, one movement line is planned. The large window and unblocked movement provide 'a wind path' for pleasant ventilation of the underground space. Users can directly enter the house from the basement. Three sides of the 'Suwan House' site are buried in the ground. The main gate is placed underground at the level. The spacious porch on the first floor makes it easy to store children's bicycles or a baby carriage. The living room and kitchen were planned side by side. I planned my children's playroom next to the kitchen pantry. This is a playroom for children and a space for storing toys. In the design process, the storage area was separately divided to create a pleasant living room for both parents and children. The second floor is a private area for the family. On the second floor, there are a parent's bedroom and a children's room. The areas of parents and children were completely separated so that there was no inconvenience in sharing private areas even after the two daughters grew up. The third floor is a leisure space for parents. The terrace in a different direction from the second floor was planned. An assistance kitchen was placed next to the terrace. It is a space that assists in enabling various activities on the terrace.
Architects and building owner are a team that shares a design journey toward the same goal of 'good architecture'. There is no answer to 'design', but there is an answer to the 'process'. We have to talk and share our thoughts in one team. I think our work is truly meaningful only when the owner feels peace in the well-established architecture.









| 수완동 주택 설계자 | 허만수_사계절프로젝트 건축사사무소 건축주 | 김정석 외 1인 설계팀 | 김정미 대지위치 | 광주광역시 광산구 수완로105번길 20-14 주요용도 | 단독주태 대지면적 | 323.20㎡ 건축면적 | 152.21㎡ 연면적 | 476.93㎡ 건폐율 | 47.09% 용적률 | 94.77% 규모 | 지하 1층, 지상 3층 구조 | 철근콘크리트구조 외부마감재 | Thk20 대리석(가스콘 블루) 사진 | 노경 |
Suwan House Architect | Heo, Mansu _ Four seasons project architect Client | Kim, Jungsuk Project team | Kim, Jungmi Location | 20-14, Suwan-ro 105beon-gil, Gwangsan-gu, Gwangju, Korea Program | Single family house Site area | 323.20㎡ Building area | 152.21㎡ Gross floor area | 476.93㎡ Building to land ratio | 47.09% Floor area ratio | 94.77% Building scope | B1F - 3F Structure | RC Exterior finishing | Thk20 marble Photograph | Roh, Gyeong |

'회원작품 | Projects > House' 카테고리의 다른 글
| 기와의 추억 2022.2 (0) | 2023.02.16 |
|---|---|
| 사이먼하우스 2022.2 (0) | 2023.02.16 |
| 커브 하우스 2022.1 (0) | 2023.02.15 |
| 레시오빌딩 트리폴리 2022.1 (0) | 2023.02.15 |
| 내맘이당 2022.1 (0) | 2023.02.15 |
