2023. 2. 16. 09:18ㆍ회원작품 | Projects/House
USD HOUSE

건축주는 오래전부터 단독주택에 살고 싶어 일찌감치 영종도에 조성된 단독주택지의 택지를 구입하였다. 이후로 한참을 기다린 건축주는 막내아들이 대학생이 되면서 기존에 살던 공동주택에서 벗어날 마음을 먹고 건축사사무소를 찾아왔다.
건축주 부부는 아침부터 저녁까지 함께 사업체를 운영하며, 자녀들은 다른 지역에서 대학 생활을 하기에 집에서 머무는 시간이 많이 짧아졌다. 이에 건축주 부부는 집주인으로서 아침과 저녁이 예쁜 집이길 바라며, 부모로서는 점점 멀어지는 자녀들과 좀 더 오랜 시간 머물 수 있는 집을 만들고 싶다고 했다. 자녀들을 다 키운 맞벌이 부부의 로망을 실현하기 위해, 우리는 함께 있지만 분리되고 떨어져 있지만 하나인 집을 상상하며 설계를 시작했다.
따로 또 같이
한정된 용적에 독립된 두 공간을 만들기 위해 사적인 공간과 공적인 공간의 성격을 재정립하고, 이를 가족 구성원들의 생활 사이클에 맞추어 재배치했다.
공적공간으로 전면마당, 주방, 별채, 옥상정원을 집의 중심에 배치하였다. 사적공간으로 거실과 부부침실이 묶이고, 다른 한쪽으로 자녀들 공간이 묶인다. 사적공간은 다시 한 번 분리되는데, 거실과 부부침실은 계단을 통한 수직동선으로 구분된다. 자녀들 공간은 별도 거실을 통해 분리 배치하여 자녀들 간의 프라이버시도 유지될 수 있도록 하였다.
집에서의 일상
이른 아침에 출근하고 저녁에 퇴근하는 부부를 위한 공간은 동향으로 배치했다. 이른 아침에 눈을 떠서 커튼을 열면 아침 햇살이 드리우길 바랐고, 저녁에 퇴근하고 집에 왔을 때 햇살을 머금은 따뜻한 거실이 이들을 맞이하면 좋을 것 같았다. 쉬는 날에는 앞마당 데크를 툇마루 삼아 소소한 취미 생활을 하며, 2층 데크에서 멀리 펼쳐지는 자연을 즐길 수 있길 권했다.
독립적으로 독립하기
자녀는 성인이 된 2명의 남자 형제로 이들은 대학생이며, 순차적으로 군대를 가고 있었다. 그 시기의 남자 마음을 잘 이해하는 건축주 부부는 자녀들의 독립적인 일상을 배려해 주려 했다. 이에 우리는 별도의 출입구와 별도의 계단을 통해 부모와의 동선을 분리했다. 주로 방학 기간과 주말에 집에서 생활하며, 집을 드나드는 시간도 대중없음에 자유롭게 각자의 하루를 보낼 수 있도록 하였다. 이후 사회생활을 하고 독립을 해도 지금과 같이 이 집에서의 생활이 이어지도록 유도하였다. 작은 거실을 통해 형제간의 유대를 유지하면서 각자의 화장실을 갖는 방에서 프라이버시를 지키는 환경을 제안하였다.
외피와 내피
최근 택지에 지어지는 단독주택들은 인접한 주변 시설물들에 대한 프라이버시를 확보하기 위해 폐쇄적이며 닫힌 입면의 형태가 주를 이룬다. 다행히 대상지는 전면에 쿨데삭 형식의 로터리를 면하고 있어 비교적 넓은 전면 공간을 확보하고 있다. 이러한 대지의 장점을 살리기 위해 전면에 넓고 개방적인 창호계획을 진행했다. 앞마당, 2층 데크, 투시형 담장 등 프라이버시가 침해되지 않는 한도까지 최대한 개방하여 단독주택에서만 느낄 수 있는 외부공간의 내부화를 의도하였다. 반대로 외부와 가깝게 접하는 영역은 단단한 외피에 기능적인 작은 창호계획으로 에너지 측면을 고려하며 내부가 보호받는 형상의 이미지를 구현했다.

The client purchased a land for building a detached house in Yeongjongdo early because he has long wanted to live in a detached house. The client who waited for a long time afterwards, visited the architect's office with a desire to get out of an apartment house when his youngest son became a college student.
The client couple ran a business together from morning to evening, and their children spent much less time at home as they went to college in another province. Therefore, the client couple said that they wished a house to look pretty in the morning and in the evening as homeowners, and that they wanted to build a house where they could stay with their children for a longer period of time as parents. In order to realize the dream of the dual-income couple who have finished raising their children, we started designing it, imagining a house where they are together but separated, and they are apart but they are one at the same time.
Separately but together
The characteristics of private and public spaces were redefined to create two independent spaces in a limited space, an it was rearranged according to the life cycle of family members.
A front yard, a kitchen, an annex, and a roof garden were placed in the center of the house as public space. A living room and the couple's bedroom are grouped together as private space, whereas the children's spaces are grouped together. The private space is sub-divided into the living room and the couple's bedroom by the vertical movement flow through the stairs. The children's spaces are also separated through a separate living room to protect their privacy between the children.
Daily life at home
The space for the couple who go to work early in the morning and go out in the evening is located eastward. We thought it would be nice to have a warm living room filled with sunlight to welcome them when they come back home from work in the evening, wishing that the morning sun beams down on them when they wake up early in the morning and open the curtains. We also wanted them to use the deck in the front yard as a floor to do little hobbies on their days off while enjoying nature that unfolds far away from the deck on the second floor.
Separately independent
The client couple has two grown-up sons, college students, soon to be in the military service one after another. The clients understood a man's heart of that period and tried to take care of their son's independent daily life. Accordingly, we separated the movement flow from the parents through a separate entrance and a separate staircase. They could spend a day freely and separately when they usually stay in the house during vacations and on weekends, as they come in and out of the house irregularly. It was also designed to allow them to continue living in this house as they do now, even after they work and live independently. We proposed an environment that respects their privacy in each room with their bathrooms while maintaining brotherhood ties through a small living room.
Exterior and interior
In recent years, most detached houses on residential sites have had exclusive and closed elevations to secure privacy from adjacent facilities. Fortunately, this site faces a Cul-De-Sac rotary in front, thus guaranteeing a relatively large front space. A broad and open window plan was implemented for the front of the house, taking advantage of the site's strengths. The goal was to internalize external space, a unique experience in a detached house, by opening the front yard, the deck on the second floor, and the see-through fence as privacy is not compromised. On the other hand, the exterior has small functional windows and a thick envelope considering energy saving to feel protected from the outer environment.
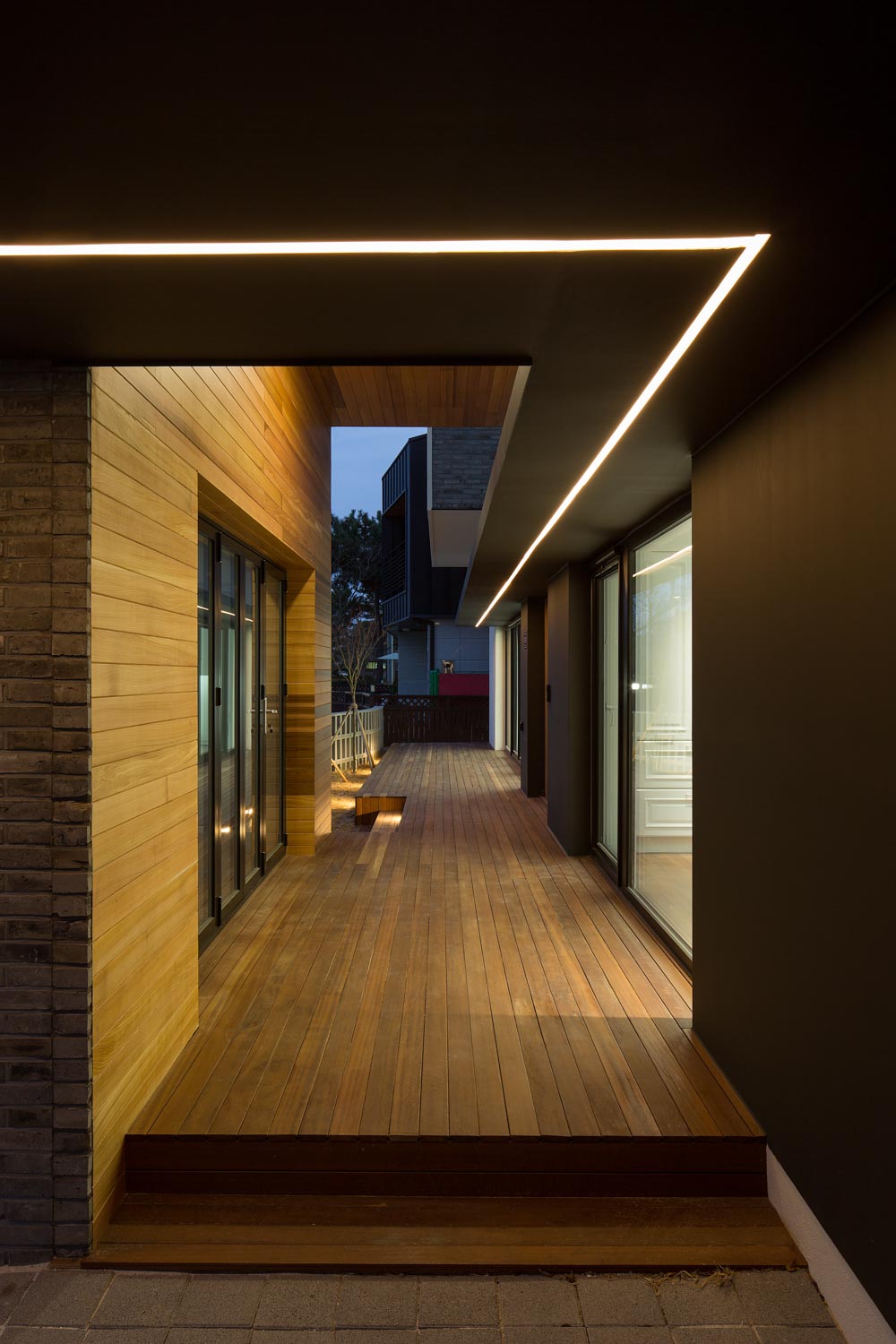
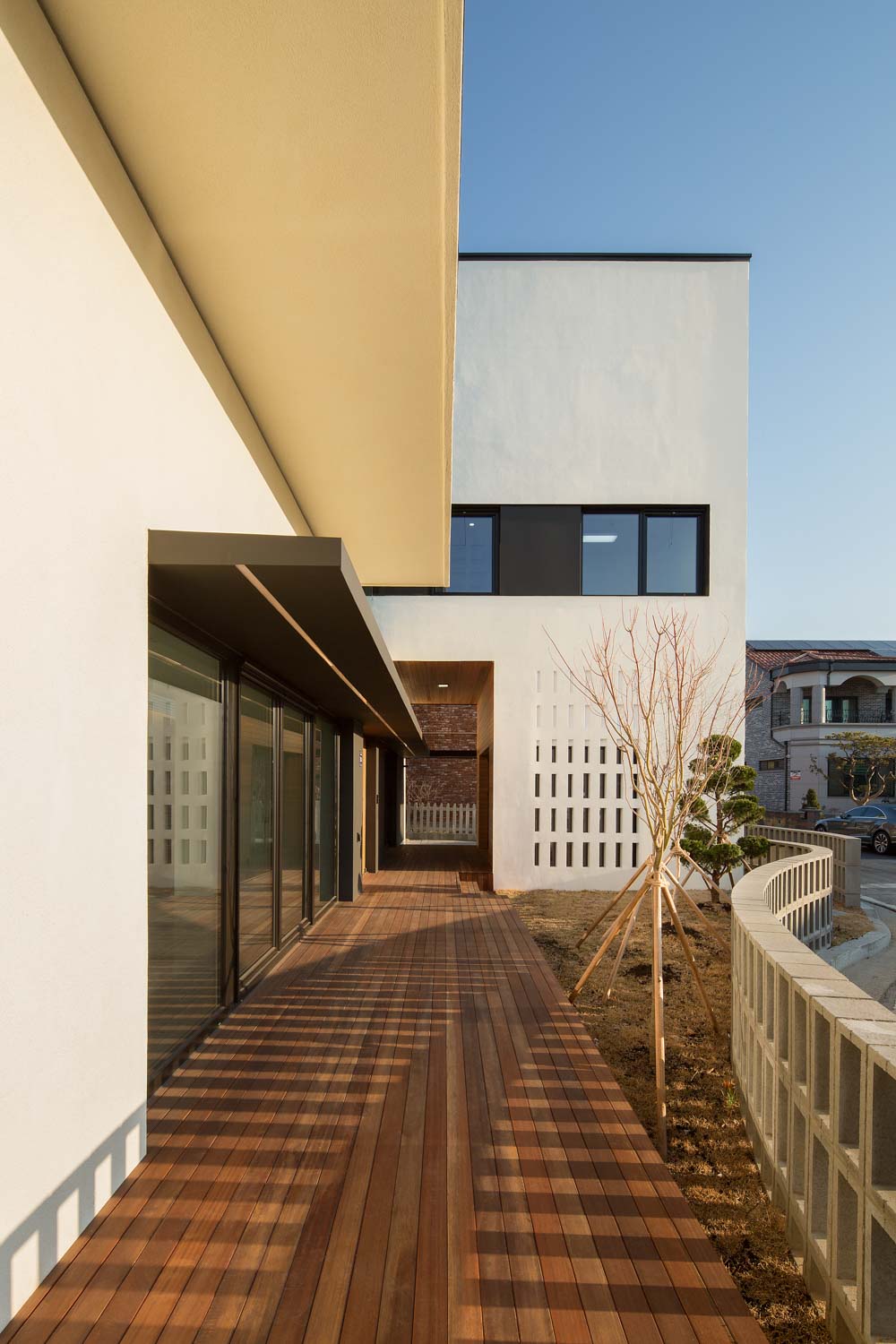


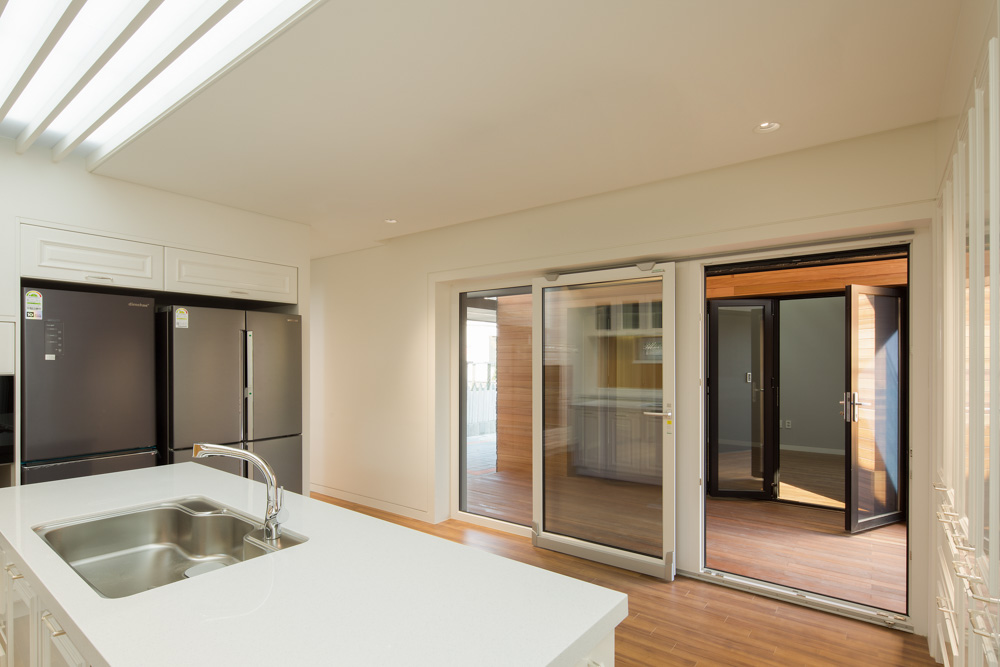
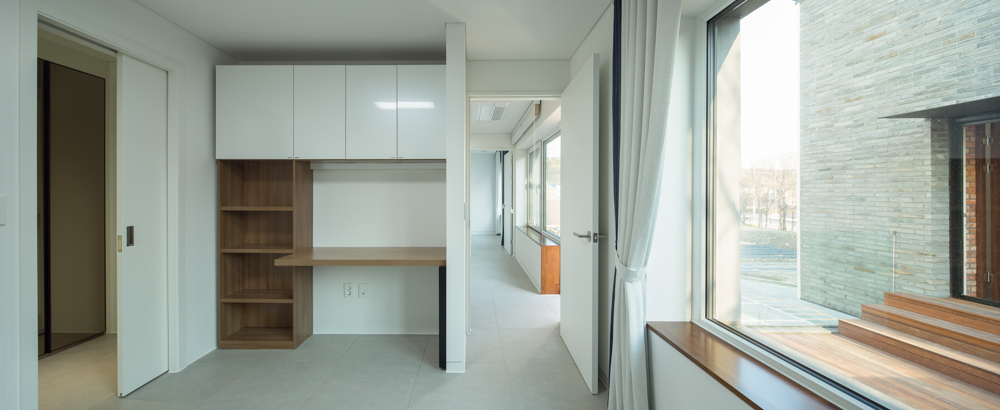

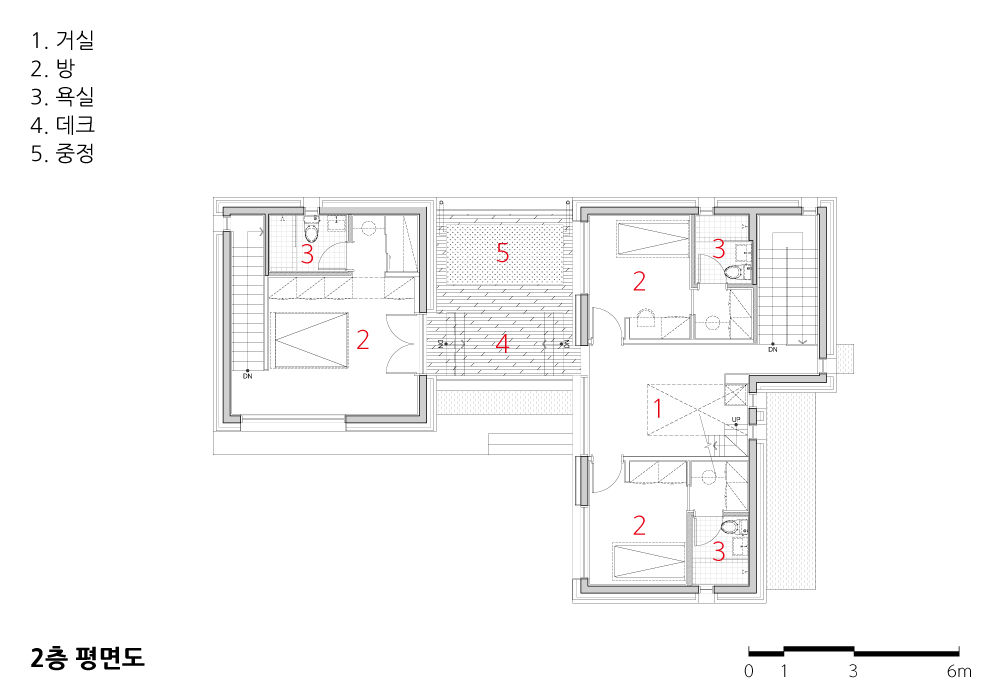

| USD HOUSE 설계자 | 김재경 _ 이타 건축사사무소 감리자 | 김재경 _ 이타 건축사사무소 시공사 | 건축주 직영 설계팀 | 김재경, 이재호, 이정우 대지위치 | 인천광역시 중구 백년로9번길 10-1 주요용도 | 단독주택 대지면적 | 249.20㎡ 건축면적 | 121.64㎡ 연면적 | 193.16㎡ 건폐율 | 48.81% 용적률 | 77.51% 규모 | 지상 2층 구조 | 철근콘크리트구조 외부마감재 | 청고벽돌, 외단열시스템 내부마감재 | 수성페인트, 포세린타일 설계기간 | 2017. 06 - 2018. 06 공사기간 | 2018. 07 - 2019. 03 사진 | 박종민 전문기술협력 - 구조분야 : 시너지구조엔지니어링 - 기계설비분야 : 미광엠이씨 - 전기분야 : 금정이엔지 |
USD HOUSE Architect | Kim, Jaekyung _ ETAA Architects Supervisor | Kim, Jaekyung _ ETAA Architects Construction | Owner direct control Project team | Lee, Jaeho / Lee, Jungwoo Location | 10-1, Baengnyeon-ro 9beon-gil, Jung-gu, Incheon, Korea Program | Single Family House Site area | 249.20㎡ Building area | 121.64㎡ Gross floor area | 193.16㎡ Building to land ratio | 48.81% Floor area ratio | 77.51% Building scope | 2F Structure | RC Exterior finishing | Old blue brick, STO external insulation system Interior finishing | Water paint, Porcelain Tile Design period | Jun. 2017 - Jun. 2018 Construction period | Jul. 2018 - Mar. 2019 Photograph | Park, Jongmin Structural engineer | Synergy Engineering Mechanical engineer | Mikawang MEC Electrical engineer | KuemJung ENG |

'회원작품 | Projects > House' 카테고리의 다른 글
| 제주 달콤금복집 2022.3 (0) | 2023.02.17 |
|---|---|
| 커튼콜 2022.2 (0) | 2023.02.16 |
| 기와의 추억 2022.2 (0) | 2023.02.16 |
| 사이먼하우스 2022.2 (0) | 2023.02.16 |
| 수완동 주택 2022.2 (0) | 2023.02.16 |
