2023. 2. 19. 09:15ㆍ회원작품 | Projects/House
Three boxes
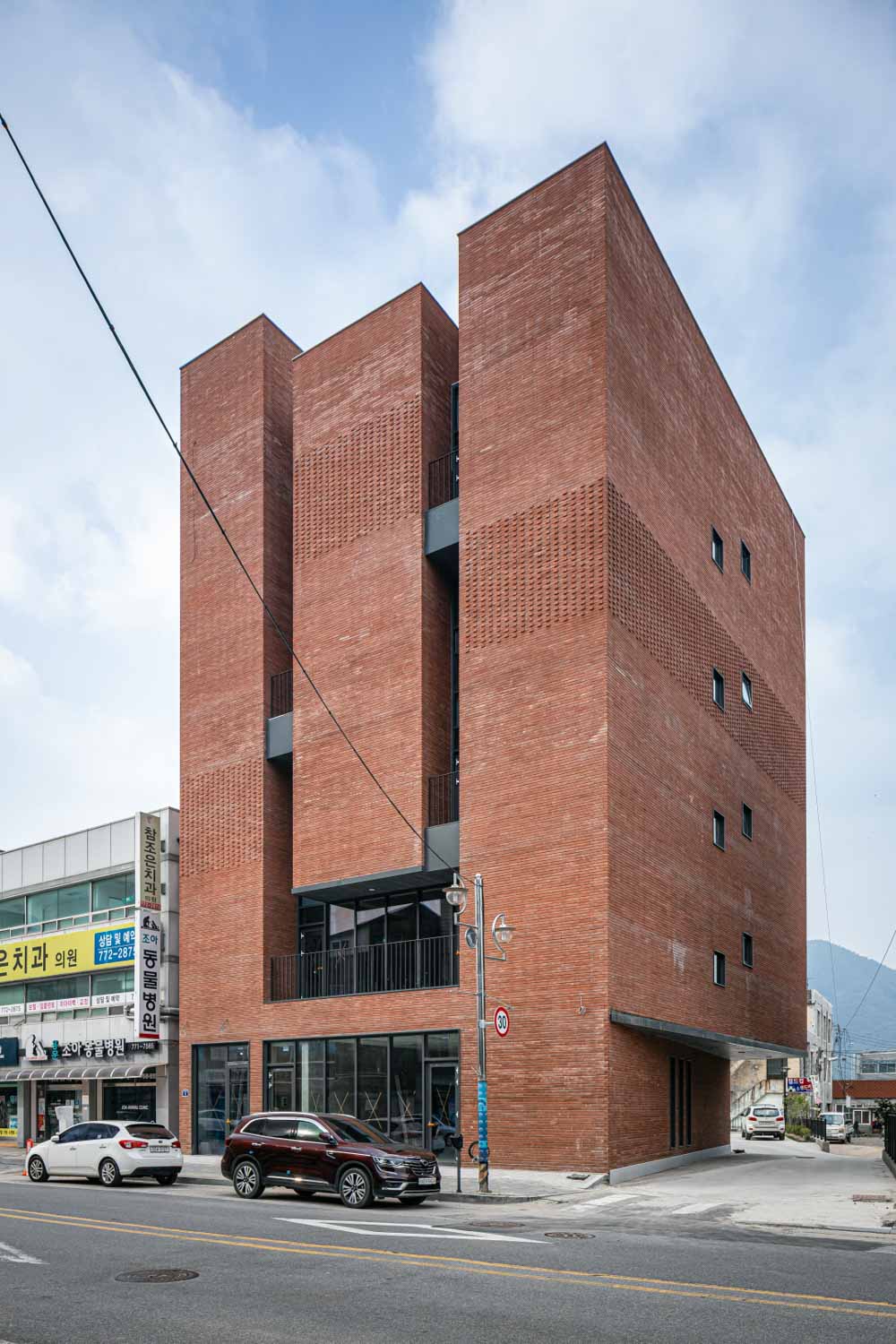
설계 공고 후 건축설계 제안을 통해 선정된 프로젝트로, MG 새마을금고 조합원들을 위한 행사와 교육이 이루어질 복지회관과 임대용 근린생활시설로 사용 예정인 ‘세 상자’.
용문역 상업지구 내 위치한 ‘ㄱ’자 형태의 대지. 건축주는 대지 내 공지를 통해 이루어지고 있던 뒤쪽의 상가 및 주택의 통행을 유지하고 지역 주민과의 상생을 고려한 디자인을 요구했다. 무엇보다 도로에 접한 부분은 좁고 안쪽에 넓은 공간이 존재하는 대지 형태로 인해 건물의 접근성과 인지성을 위해 도로에 가깝게 배치를 할지, 건물의 사용성을 고려하여 후면에 배치할지에 대한 논의가 오갔던 상황.
‘세 상자’는 접근성을 고려해 도로에 면하게 배치하되, 상가의 효율적인 활용을 위해 1층을 제외한 2~5층은 직사각형 형태를 유지할 수 있도록 했으며, 필요 프로그램을 쌓은 직사각형 박스에서 VOID 공간(창호)을 통해 분절하여 세 개의 상자가 책꽂이에 꽂혀있는 디자인이 되었다. 특히 지역 주민과 상생할 수 있도록 1층의 파사드를 희생하지 않는 범위 내에서 주민을 위한 통행로를 개방했다.
각 층별로 벽돌을 돌려쌓아 일조에 따른 건물의 입체감을 주었으며, 공간쌓기 한 벽돌 벽체 사이로 햇빛과 조명이 다양하게 연출되도록 입면을 디자인하였다. 특히 각 층별 다양한 형태의 테라스는 상가공간에 외부와의 접점을 만들었고, 임대상가에서 부족할 수 있는 개방감은 테라스로 보완하여 단조로울 수 있는 공간에 변화를 줬다.

After the design announcement, the project was selected through an architectural design proposal, and the "Three Boxes" will be used as a welfare center and a neighborhood living facility for rent, where events and education for MG Semaul Safe Union members will be held.
‘ㄱ’ -shaped land located in the commercial area of Ryumon Station. The architect demanded a design that considers coexistence with local residents by maintaining the traffic of the shopping streets and houses on the back side, which had been publicized in the earth. Above all, the part in contact with the road should be placed close to the road for the accessibility and recognition of the building in the form of the earth where there is a narrow space inside, or on the back in consideration of the ease of use of the building. The situation where there was a debate about whether to place it.
The "three boxes" will be placed facing the road in consideration of accessibility, but for the efficient use of the shopping district, the 2nd to 5th floors except the 1st floor will be able to maintain the rectangular shape and the necessary programs will be loaded. The design is a rectangular box that is segmented through the VOID space (window door) and three boxes are inserted into the bookshelf. In particular, in order to coexist with local residents, we have opened a passage for residents within the range that does not sacrifice the facade on the first floor.
The elevation was designed so that sunlight and lighting could be produced in various ways between the brick walls that were stacked in space, giving the three-dimensional effect of the building that was stacked by turning bricks for each layer. In particular, various types of terraces on each floor create contact points with the outside in the shopping district, and the feeling of openness that is lacking in the rental shopping district is complemented by the terrace, changing to a monotonous space.
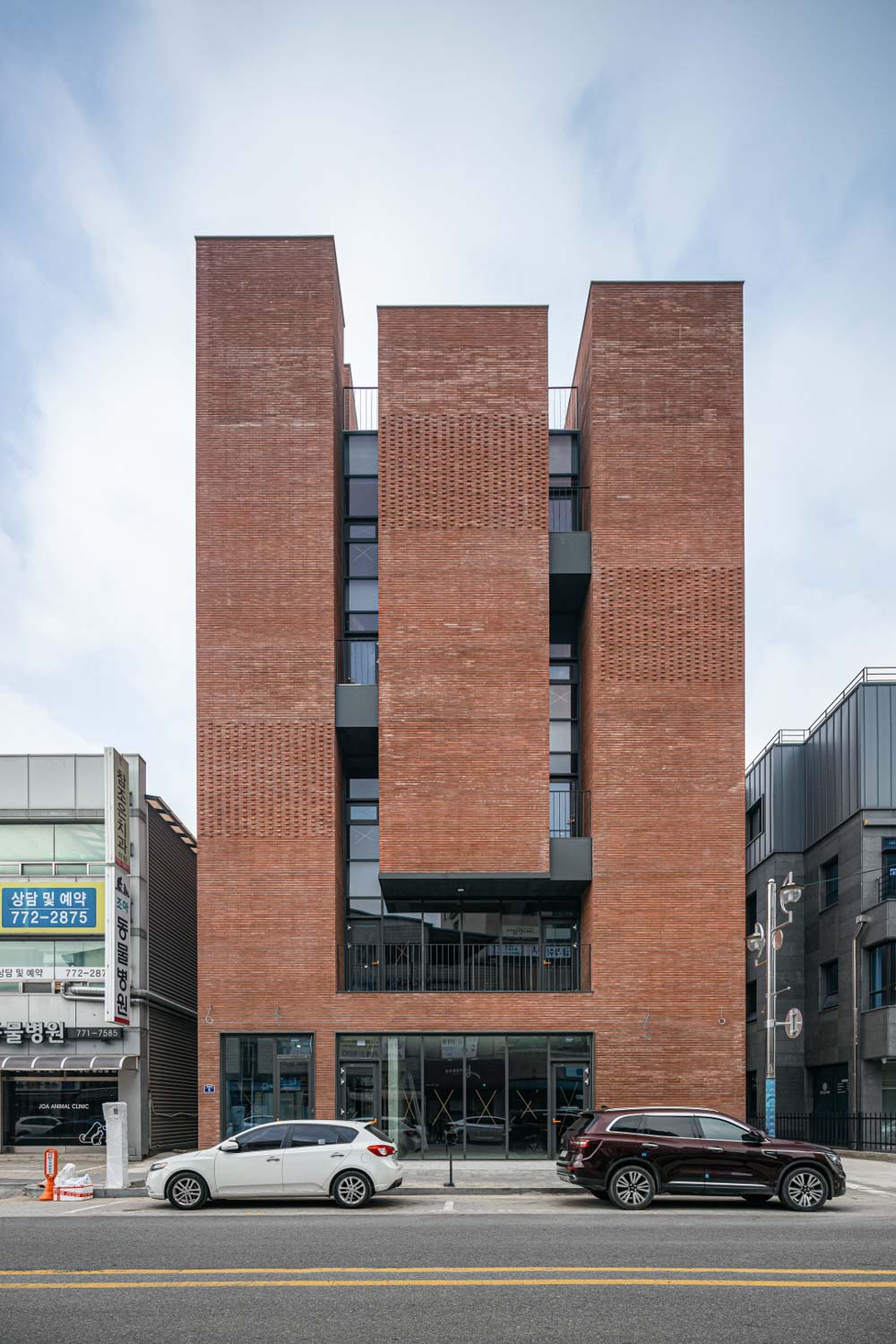
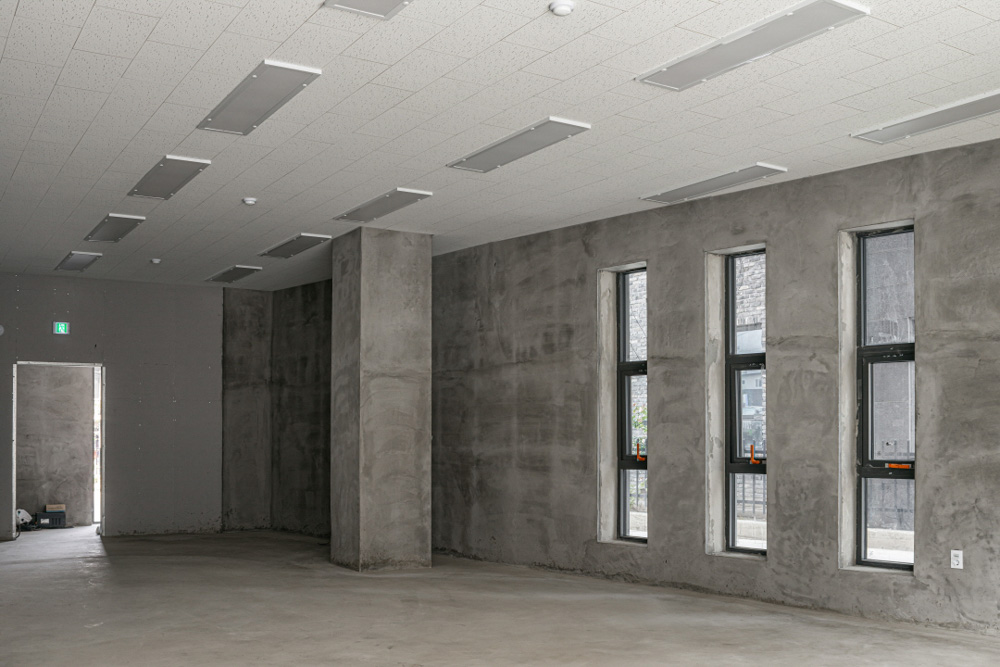
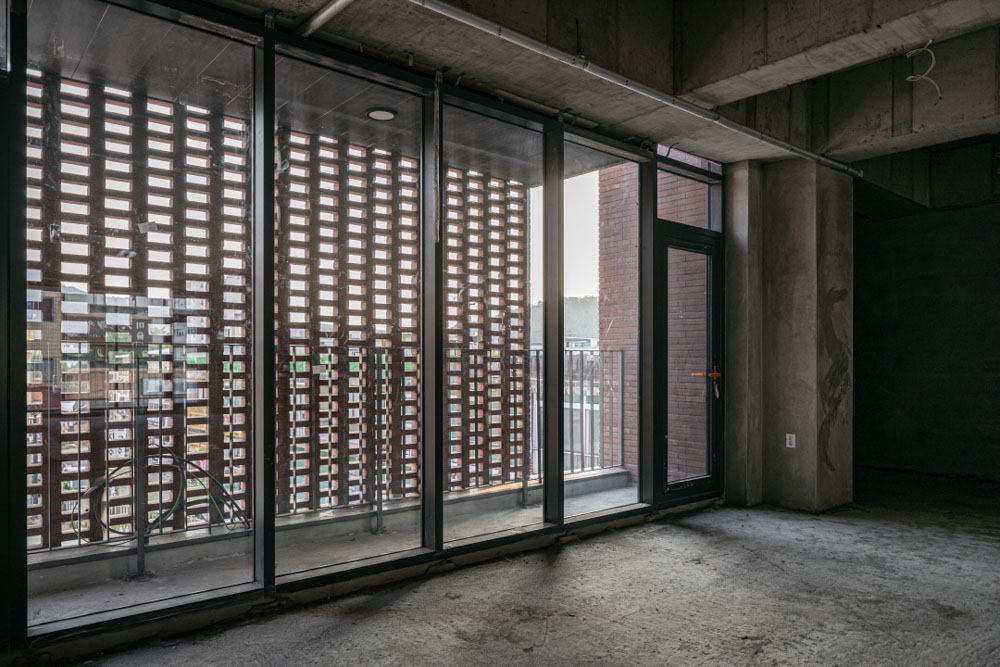
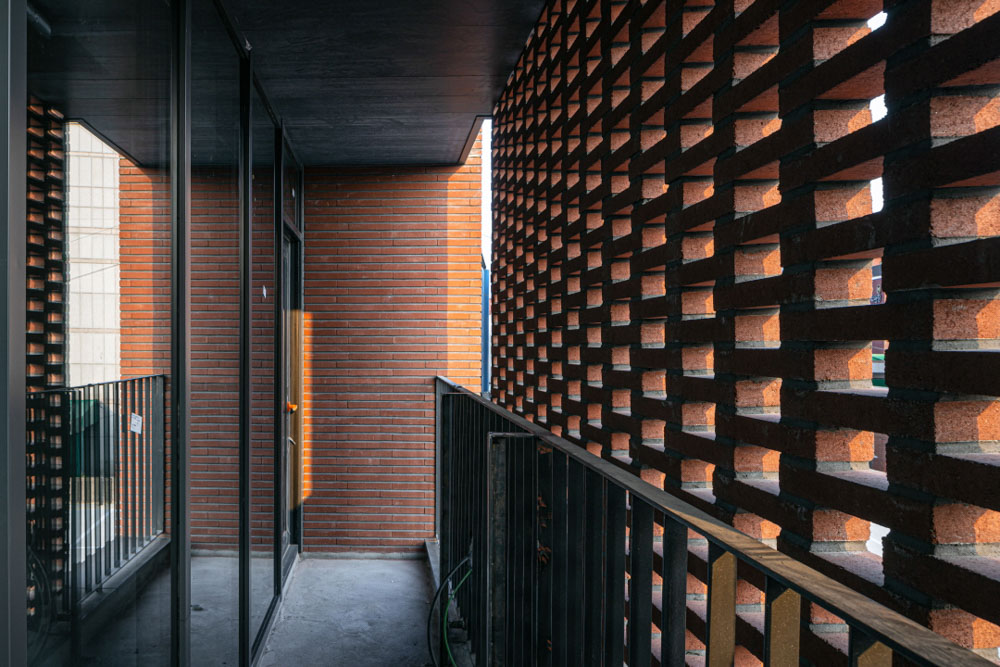
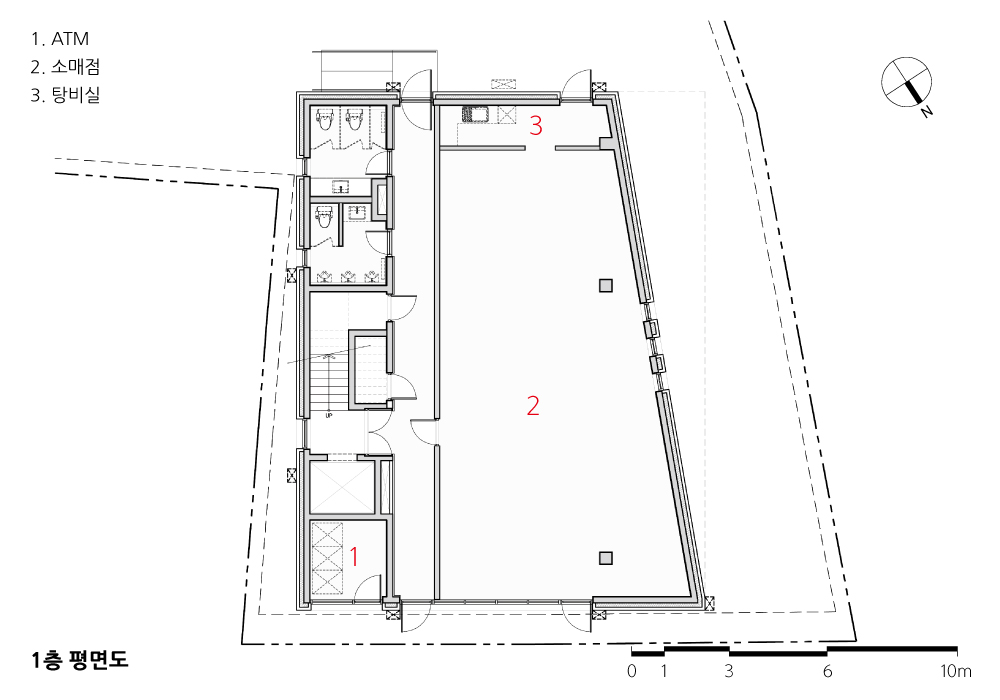
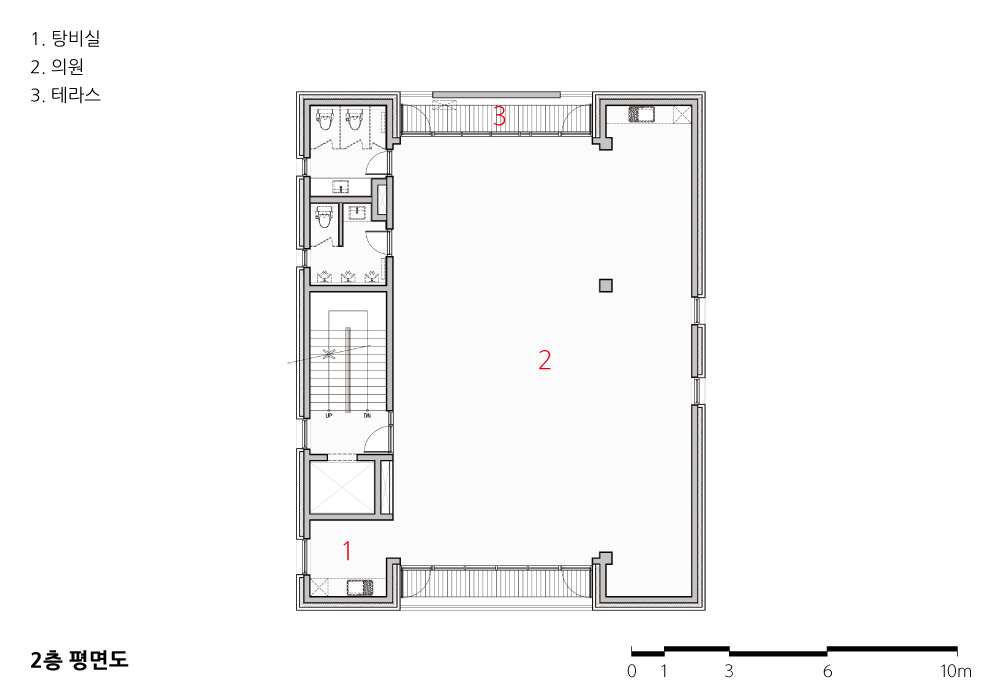
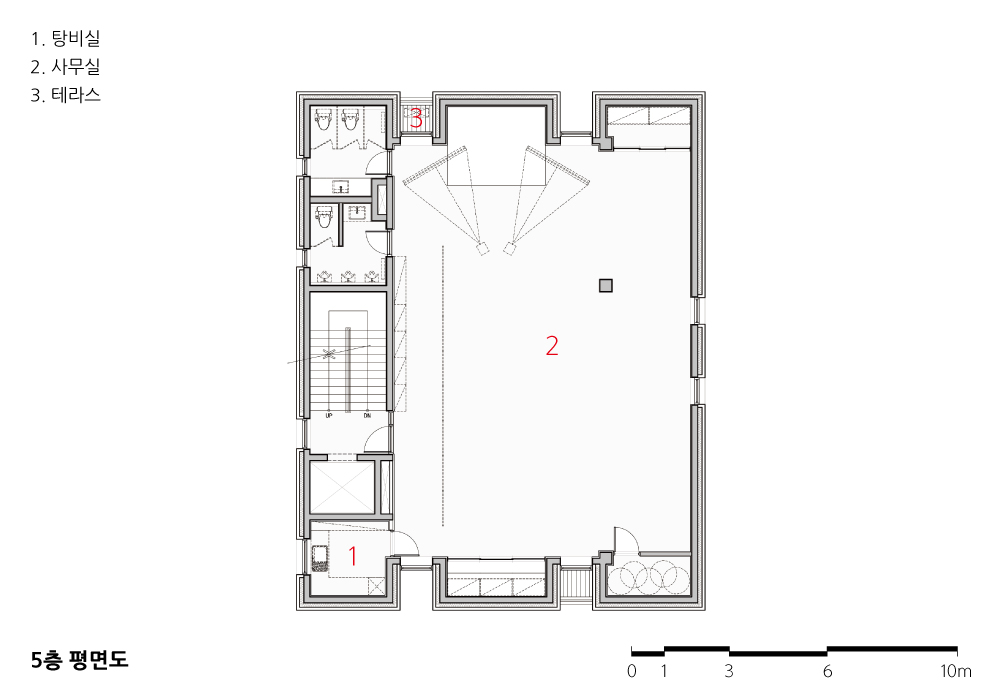
| 세 상자 설계자 | 방재웅 · 장근용 · 권혁철 _SERA 건축사사무소, 라움 건축사사무소 건축주 | 용문 MG 새마을금고 감리자 | 삼보종합건축사사무소 시공사 | 우륭건설 대지위치 | 경기도 양평군 용문면 다문중앙1길 5 주요용도 | 제1종 근린생활시설 대지면적 | 1,066.00㎡ 건축면적 | 214.48㎡ 연면적 | 999.92㎡ 건폐율 | 20.12% 용적률 | 93.80% 규모 | 5층 구조 | 철근콘크리트구조 외부마감재 | 벽돌 마감(durastack S-series) 설계기간 | 2020. 03 – 2020. 07 공사기간 | 2020. 08 – 2021. 07 사진 | 윤동규 전문기술협력 - 구조분야 : 튼튼구조 - 기계설비분야 : 우정이앤씨(주) - 전기분야 : 코담 기술단 - 소방분야 : 코담 기술단 |
Three boxes Architect | Bang, Jaewoong · Jang, Geunyong · Kwon, Hyukchul_SERA architecture RAUM architecture Client | Yongmun MG Saemaul Geumgo Supervisor | Sambo architecture Construction | Wooryung construction Design intention realization | Location | 5, Damunjungang 1-gil, Yongmun-myeon, Yangpyeong-gun, Gyeonggi-do, Korea Program | Neighbour-hood facility Site area | 1,066.00㎡ Building area | 214.48㎡ Gross floor area | 999.92㎡ Building to land ratio | 20.12% Floor area ratio | 93.80% Building scope | 5F Structure | RC Exterior finishing | Brick(durastack S-series) Design period | 2020. 03 – 2020. 07 Construction period | 2020. 08 – 2021. 07 Photograph | Yoon, Donggyu Structural engineer | Teunteun Structural Engineering Company Mechanical engineer | Woojung E&C Electrical engineer | Codam Engineering Company Fire engineer | Codam Engineering Company |


'회원작품 | Projects > House' 카테고리의 다른 글
| 플로팅 월 하우스 2022.5 (0) | 2023.02.19 |
|---|---|
| 테트리스 하우스 2022.5 (0) | 2023.02.19 |
| 트윈하우스 2022.5 (0) | 2023.02.19 |
| 바흐하우스 2022.4 (0) | 2023.02.18 |
| 욜로.192 2022.4 (0) | 2023.02.18 |
