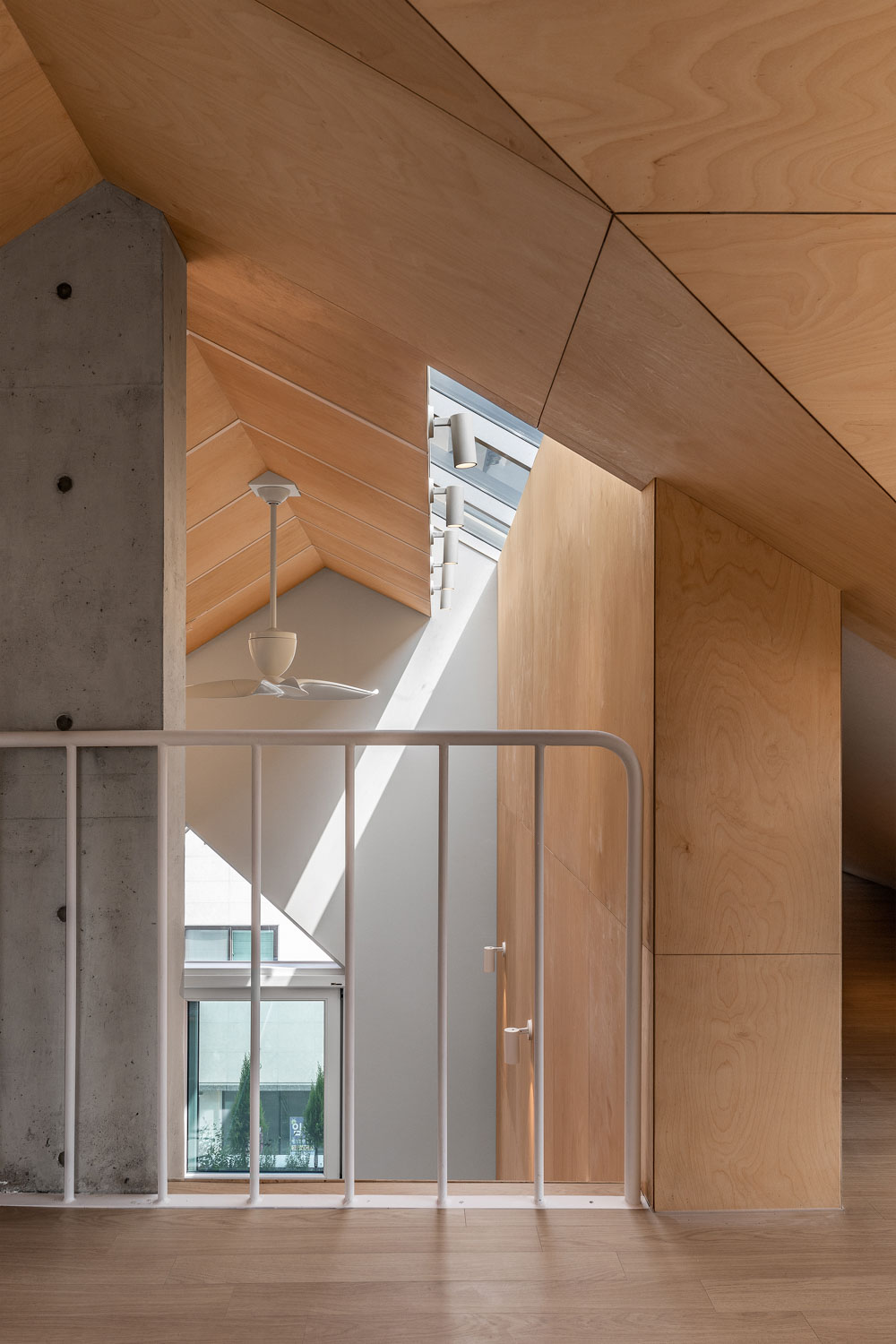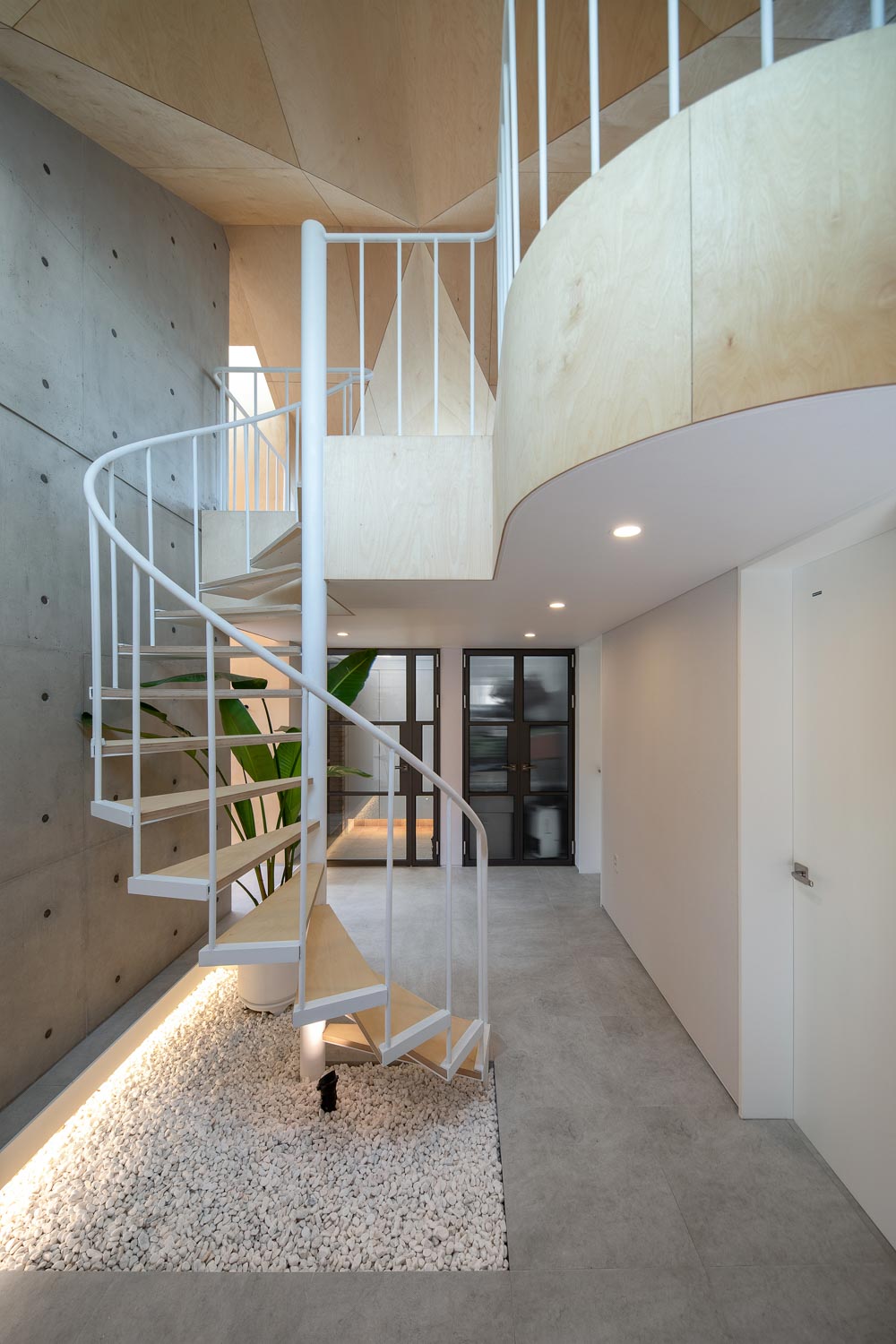2023. 2. 19. 09:19ㆍ회원작품 | Projects/House
Durim's house

건축은 제도와 법이 정하는 테두리 안에서 최적의 안을 뽑아내는 과정이다. 물론 건축의 공간과 형태를 만들어내는 논리의 데이터들은 여러 가지 경로를 통해 수집되어 영향을 미치지만, 법과 제도는 그 중에서 가장 강력한 테두리를 만들어낸다. 게다가 그 계획부지가 지구단위 계획구역이라면 지구단위계획지침들에 의해 그 테두리는 더욱 좁아진다. 경상남도 곳곳에 있는 택지개발지구를 가보면, 불법을 방지하고 양질의 건축을 위해 만들어진 지구단위계획 지침들이 오히려 독이 되어 획일화되고 특색 없는 건축물들을 양산해내고 있다는 것을 경험하게 된다.
계획부지는 양산의 물금에 있는 택지개발지구에 위치해 있고, 앞서 언급한 바와 같이 건축의 형태와 공간에 영향을 미치고 있는 지구단위계획지침이 수립되어 있다. 그러한 상황 속에서 의뢰받은 건물에 사는 건축주의 생활을 어떻게 하면 조금 더 풍요롭게 할 수 있을지, 어떻게 하면 건축주의 요구사항을 최대한 수용하면서 쾌적한 거주환경이 될 수 있을지, 어떻게 하면 주변의 획일화된 건물들 사이에서 한정된 예산으로 이 건물만의 아이덴티티를 부여할 수 있을지가 설계의 목표였다. 거주공간은 내·외부공간이 유기적인 관계를 이룰 때 사람의 삶을 더 풍요롭게 만들어주지만, 한정된 면적에 건축주의 방의 개수에 대한 요구사항을 수용하다 보니, 내·외부공간의 관계를 유기적으로 맺게 하기란 불가능에 가까웠다. 결국 대안으로 법적 조경과 창문 하부의 플랜트박스와 옥상조경을 최대한 활용하여 ‘진입과 내부의 녹색 풍경 만들기’를 시도했다. 대부분의 택지개발지구에서 건물의 배면 혹은 남는 공간 어딘가로 밀려나는 조경공간을 건물 전면인 1층 상가 출입구와 주거 출입구 사이에 배치하고, 건물과 어우러지는 하나의 풍경이 될 수 있도록 했으며 진출입 시 조경공간을 지나도록 하였다.
또한 주변 건물들처럼 에어컨 실외기를 설치하는 등의 용도로 변질되어 버린 외벽돌출면(건축면적에서 제외)을 이용해 플랜트박스를 만들어 창문 밖의 풍경이 녹색이 되도록 함과 동시에 본 건물만이 가지는 독특한 입면의 아이덴티티를 부여할 수 있도록 하였다. 옥상의 조경은 옥상을 단순한 옥상이 아닌 하나의 마당과 같은 공간감을 가질 수 있도록 함과 동시에 3층의 홀과 다락에서 바라볼 수 있는 녹색 풍경이 만들어지도록 배치하였다. 다락은 3층의 거실과 소통이 가능하도록 하였다. 3층의 거실은 높은 천정고와 자작나무로 마감된 경사지붕, 그리고 천창을 통해 들어오는 빛으로 색다른 공간감을 주면서도 주거가 주는 안정감이 있는 따뜻한 공간이 되도록 계획하였다.

Architecture is selecting the best plan within the framework of laws and institutions. Of course, the logic data that creates the space and form of architecture are collected through various channels and have influence, but laws and institutions make the most substantial boundaries. In addition, if the planned site is a district-unit planning zone, the limits are further narrowed by district-unit planning guidelines. Visit housing sites in many parts of Gyeongsangnam-do. You will know that the guidelines turn a poison that would produce uniform and featureless buildings, although the intention is to prevent illegality and guarantee high quality.
The planned site is in the housing site development district in Mulgeum, Yangsan. As mentioned above, district-unit planning guidelines affect the form and space of architecture. Under this circumstance, we thought: about how to enrich the client's life living in the requested building, how to create a pleasant living environment while satisfying the client's request as much as possible, and how to give this building its own identity with a limited budget unlike the uniform buildings around it.
Living space makes people’s lives richer when indoor and outdoor spaces form a close relationship. However, it was almost impossible to form a strong connection between them. So instead, we finally tried to ‘create a green landscape at the entrance and inside’ by making the best use of legal landscaping, plant boxes under windows, and roof landscaping. The landscape space, which is normally pushed out somewhere to the rear of the spare space of the building in housing site development districts, was designed to be placed between the 1st-floor store entrance and the residential entrance so that landscapes harmonize with the building, allowing people to pass through on entry and exit.
In addition, plant boxes are from the exterior wall protrusion (excluded from the building area) that are normally used for an air-conditioner unit to make the green view from the window and create the unique elevation of the building, giving its identity. The rooftop landscape was designed to make the rooftop have a sense of space like a yard, not just a simple roof, and to create a green landscape seen from the hall and the attic on the 3rd floor. The attic allows communication with the living room on the 3rd floor. The 3rd-floor living room is a warm, stable space as a house while giving a different sense of space with a high ceiling, a pitched roof finished with birch, and the sunshine through the skylight.









| 두림이집 설계자 | 최새벌 _ 건축사사무소 1458 건축주 | 이병국 감리자 | 최새벌 _ 건축사사무소 1458 시공사 | (주)엔원종합건설 설계팀 | 장예림 대지위치 | 경상남도 양산시 물금읍 버들길 38-6 주요용도 | 제2종 근린생활시설 + 단독주택(다가구주택) 대지면적 | 211.40㎡ 건축면적 | 126.66㎡ 연면적 | 328.49㎡ 건폐율 | 59.91% 용적률 | 155.38% 규모 | 3층 구조 | 철근콘크리트구조 외부마감재 | 스타코, 치장벽돌 내부마감재 | 실크벽지, 자작나무합판, 노출콘크리트, 강마루, 타일 설계기간 | 2018. 07 - 2018. 12 공사기간 | 2018. 12 - 2019. 08 사진 | 남상인 전문기술협력 - 구조분야 : (주)자연구조 - 기계설비분야 : (주)광명토탈엔지니어링 - 전기분야 : (주)광명토탈엔지니어링 - 소방분야 : (주)광명토탈엔지니어링 |
Durim's house Architect | Choi, Saebeol _ Architecture Label 1458 Client | Lee, Byungguk Supervisor | Choi, Saebeol _ Architecture Label 1458 Construction | N1 Project team | Jang, Yerim Location | 38-6, Beodeul-gil, Mulgeum-eup, Yangsan-si, Gyeongsangnam-do, Korea Program | Neigborhood living facility + Housing Site area | 211.40㎡ Building area | 126.66㎡ Gross floor area | 328.49㎡ Building to land ratio | 59.91% Floor area ratio | 155.38% Building scope | 3F Structure | RC Exterior finishing | Brick, Stuco Interior finishing | Wallpaper, Birch-plywood, Exposed concrete, Tile Design period | Jul. 2018 - Dec. 2018 Construction period | Dec. 2018 - Aug. 2019 Photograph | Nam, Sangin Structural engineer | Jayeon Mechanical engineer | Kwangmyoung Electrical engineer | Kwangmyoung Fire engineer | Kwangmyoung |

'회원작품 | Projects > House' 카테고리의 다른 글
| 세모 반듯 2022.6 (0) | 2023.02.20 |
|---|---|
| 서초 S 주택 2022.5 (0) | 2023.02.19 |
| 플로팅 월 하우스 2022.5 (0) | 2023.02.19 |
| 테트리스 하우스 2022.5 (0) | 2023.02.19 |
| 세 상자 2022.5 (0) | 2023.02.19 |
