2023. 2. 19. 09:23ㆍ회원작품 | Projects/House
Seocho S house
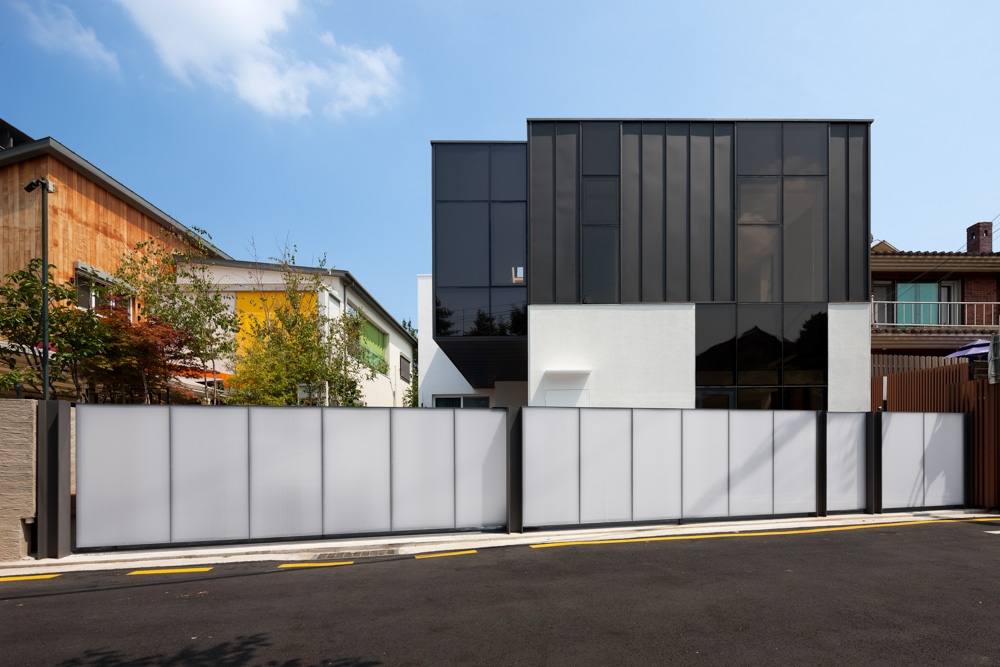
건물은 서울 서초동에 위치하며, 지하층이 없는 지상 2층 규모이다.
건물의 주용도는 주택이나, 일반적인 주택이 아니라 3가구가 거주할 수 있는 다가구주거시설과 근생용도의 사무실 두 곳으로 구성되어 있다. 다섯 곳의 입구가 각각 있는 독립적인 설계이므로, 의외로 복잡하지만, 최대한 단순하게 디자인되었다.
고양이를 포함한 건축주 가족과 더불어 양가 부모님을 한곳에 모시고 살면서, 사무실 등의 용도로도 사용이 가능한 근생시설을 각층에 한 곳씩 만드는 것이 요구사항이었다. 이런 이유로 온 가족이 함께 사는 3가구 주택과 건축주 부부 각각의 사무공간이 한 건물에 들어있다.
외부에서 보면 박스형태의 단순하게 보이는 형태이지만, 건물에는 3개의 중정과 광정이 있어서 건물의 모든 부분에 구석구석까지 자연광이 유입된다. 옥상층에는 간단한 조경 및 휴식공간이 마련되어 있다.
담장과 대문은 일반적인 모습이 아니고, 이 건물의 유니크한 아이덴티티(identity)를 가지도록 디자인되었다. 폭 6미터의 미서기 문은 자동으로 열고 닫을 수 있다. 담장과 주차장 미서기 문, 현관문은 약간 반투명한 재질로 내부와 외부의 빛을 투과하는 기능도 있다.
이 건물에서는 앞서 설명한 대문, 담장뿐 아니라, 옥상층으로 올라가는 캔틸레버 계단, 길이 10미터에 육박하는 현관 공간, 내부 창문 및 난간, 유리 계단실과 캔틸레버 계단 등 처음 적용된 참신한 요소들과 디테일들이 많이 적용되었다.

The building, located in Seocho-dong, Seoul, has two floors above ground without a basement.
The primary use of the building is for housing, but not a general house. It consists of two facilities; a multi-family residential facility that can accommodate three families and an office for commercial purposes. Due to five different entrances, it is unexpectedly complex but designed to be as simple as possible.
It was required to make a neighborhood living facility on each floor that could be an office, etc., while living with their parents and parents-in-law and the client's family, including cats, in one place. For this reason, the house consists of a three-family house where the whole family lives together and the offices for each client couple in one building.
From the outside, it looks simple, like a box shape, but the building has three courtyards and a skylight, allowing natural light all over the building. It has simple landscaping and a rest area on the roof floor.
The fence and the gate are not typical, and they would give a unique identity to this building. The 6-meter-wide horizontal sliding door can work automatically. The fence, the horizontal sliding door in the parking lot, and the front door are slightly translucent to penetrate the light inside and outside.
In this building, a lot of novel elements and details are applied for the first time, including not only the gate and fence, but also the cantilever stairs leading to the roof floor, the entrance space nearly 10 meters in length, indoor windows, and railings, and glass staircases and cantilever stairs.
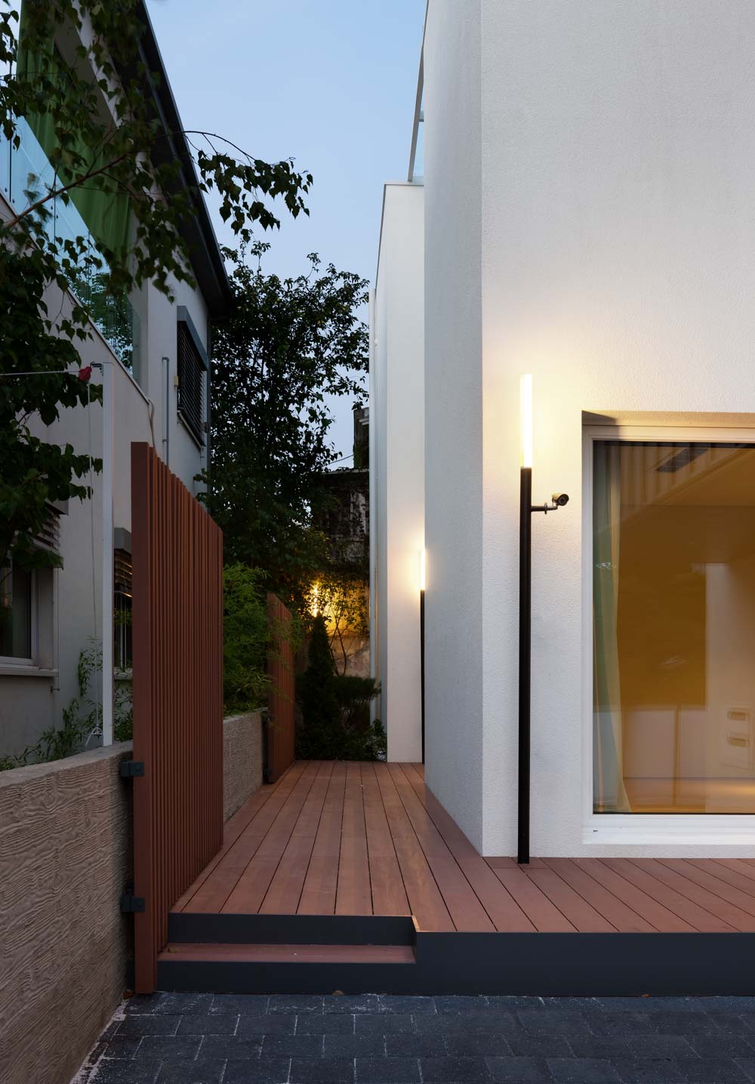
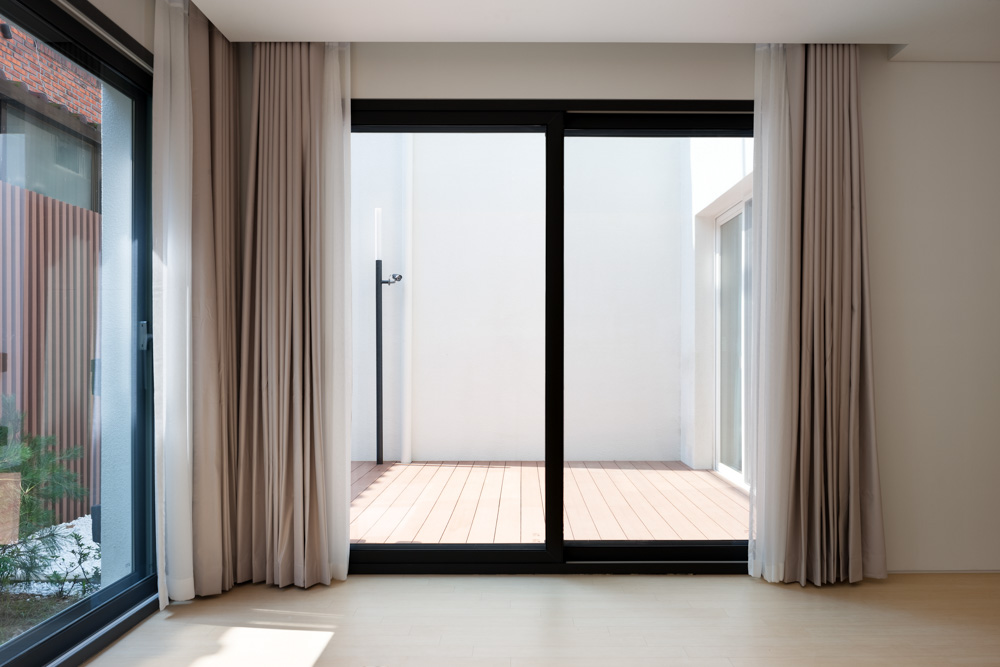
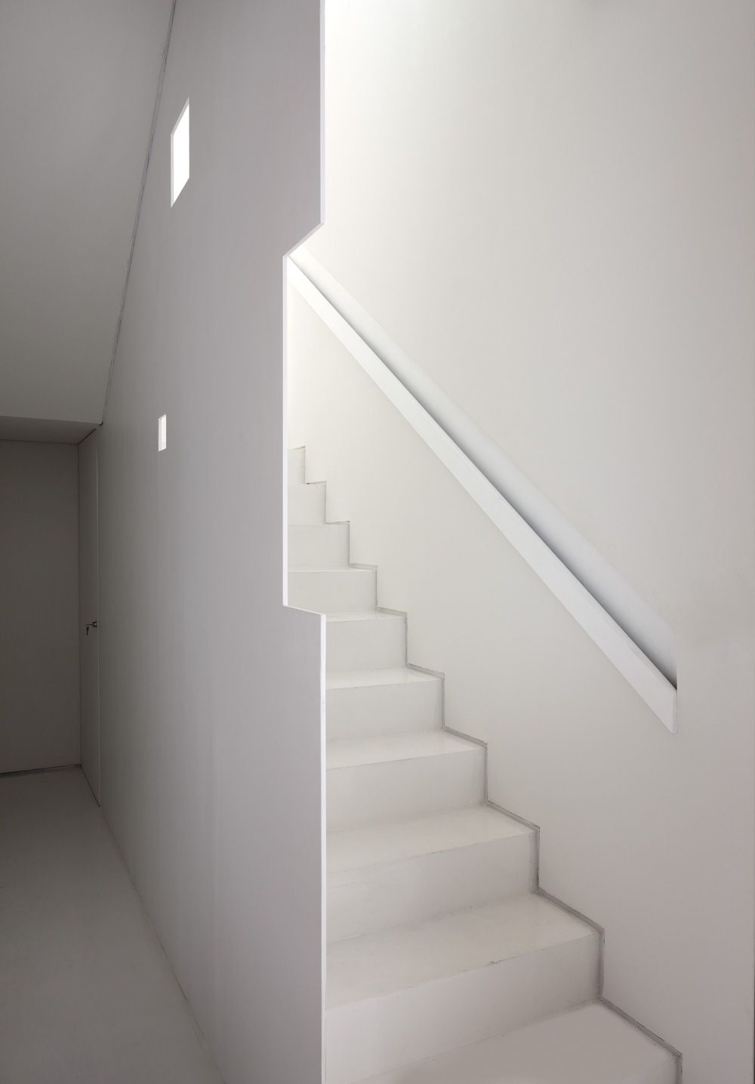
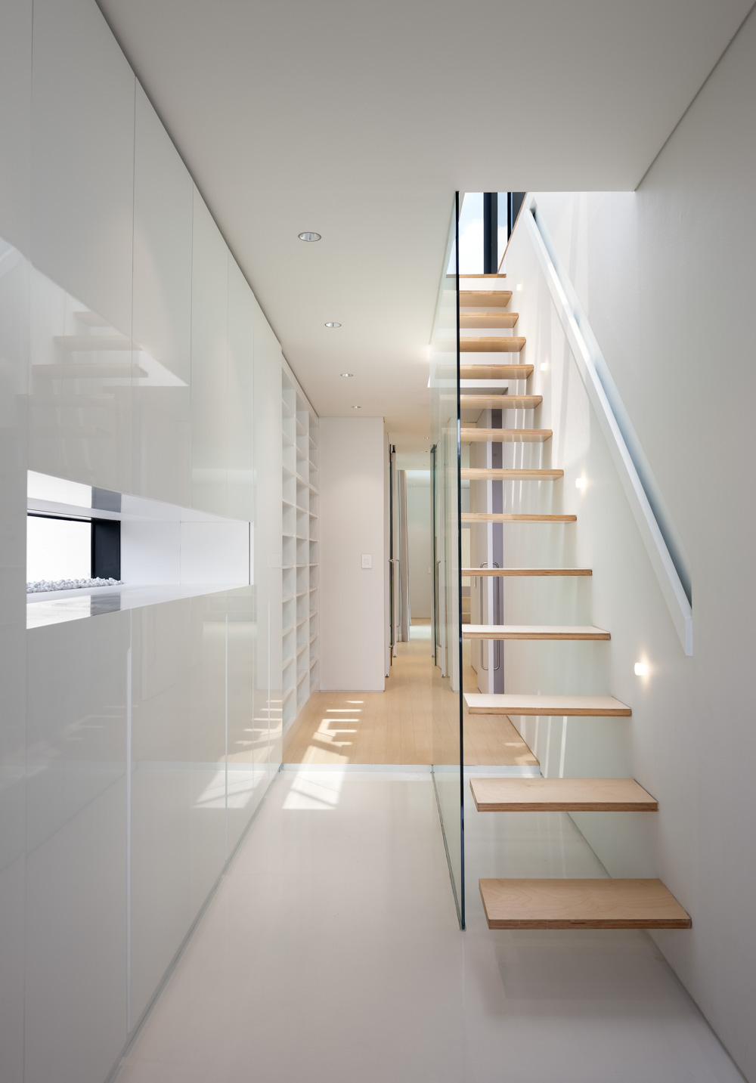
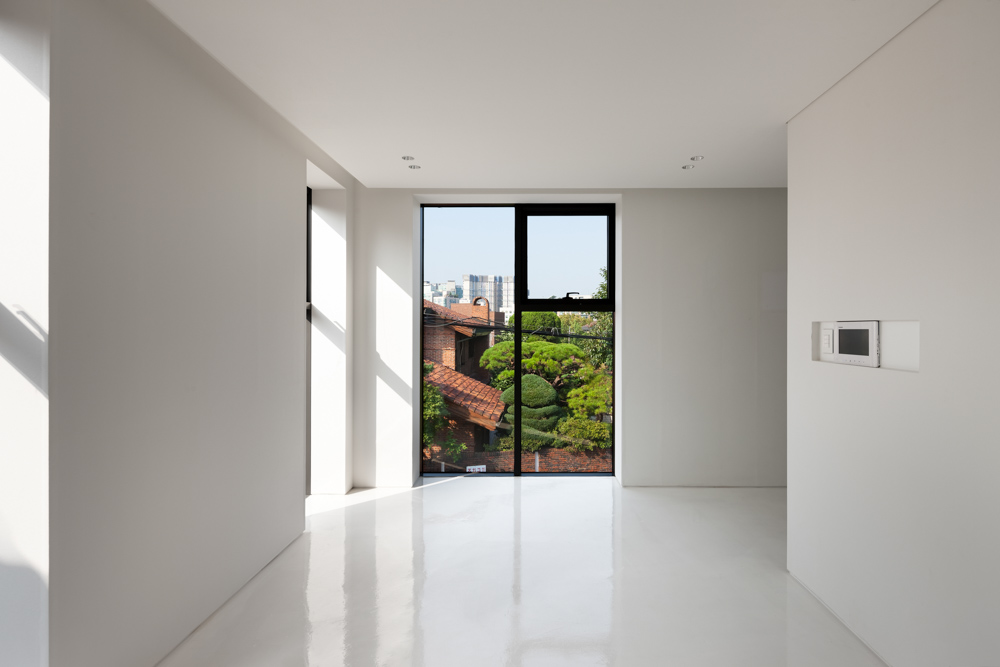



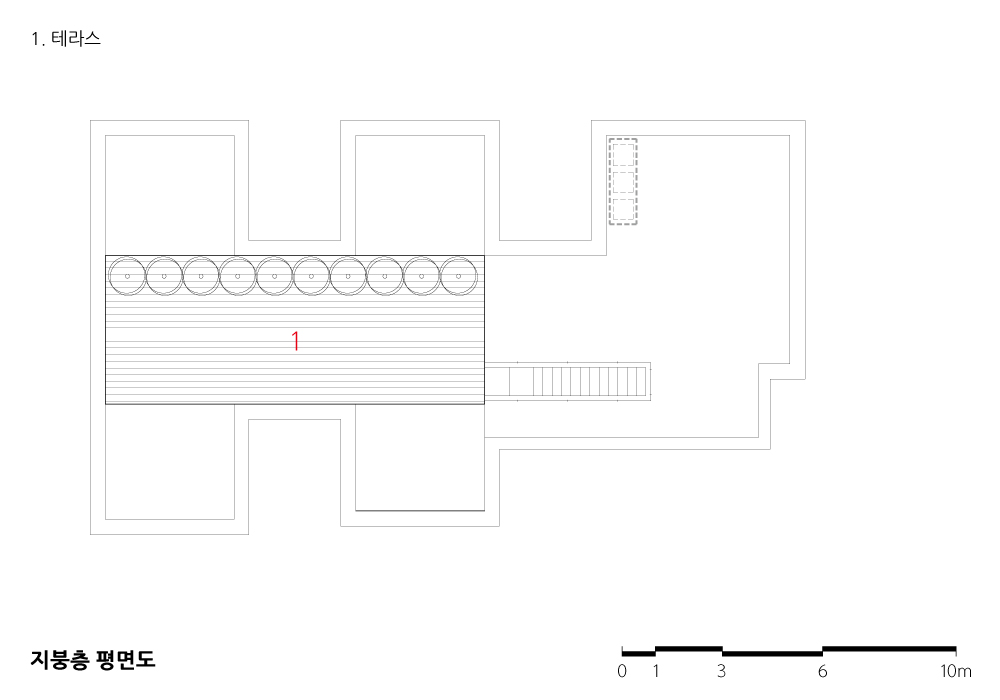
| 서초 S 주택 설계자 | 황준 _ (주)황준도시 건축사사무소 건축주 | 박정현 감리자 | 황준 _ (주)황준도시 건축사사무소 시공사 | 장방종합건설(주) 설계팀 | 신보은, 이언재, 김준현 대지위치 | 서울특별시 서초구 서초동 주요용도 | 다가구주택+근린생활시설 대지면적 | 370㎡ 건축면적 | 180㎡ 연면적 | 295㎡ 건폐율 | 48% 용적률 | 78% 규모 | 2층 구조 | 철근콘크리트구조 외부마감재 | SKK 세라타이트 코팅 내부마감재 | 자작나무합판, 목재바닥판, 친환경페인트 설계기간 | 2018. 04 - 2019. 09 공사기간 | 2018. 10 – 2019. 09 사진 | 박영채 전문기술협력 - 구조분야 : 이우호 소장 _ 티섹구조 - 기계설비분야 : (주)천일이앤씨 - 전기분야 : (주)천일이앤씨 |
Seocho S house Architect | Hwang, June _ Hwang June architect & associates Client | Park, Jeonghyeon Supervisor | Hwang, June _ Hwang June architect & associates Construction | Jangbang Project team | Shin, Boeun / Lee, Eonjae / Kim, Junhyeon Location | Seocho-dong, Seocho-gu, Seoul, Korea Program | Multi-family / Neighbourhood facility Site area | 370㎡ Building area | 180㎡ Gross floor area | 295㎡ Building to land ratio | 48% Floor area ratio | 78% Building scope | 2F Structure | RC Exterior finishing | Timber, Skk ceratite coating Interior finishing | Birch plywood, Wood floor, Eco paint Design period | Apr. 2018 - Sep. 2019 Construction period | Oct. 2018 – Sep. 2019 Photograph | Park, Youngchae Structural engineer | Lee, Wooho _ TSEC GROUP Mechanical engineer | Cheonil E&C, Co., Ltd Electrical engineer | Cheonil E&C, Co., Ltd |

'회원작품 | Projects > House' 카테고리의 다른 글
| 큰바다영 2022.6 (0) | 2023.02.20 |
|---|---|
| 세모 반듯 2022.6 (0) | 2023.02.20 |
| 두림이집 2022.5 (0) | 2023.02.19 |
| 플로팅 월 하우스 2022.5 (0) | 2023.02.19 |
| 테트리스 하우스 2022.5 (0) | 2023.02.19 |
