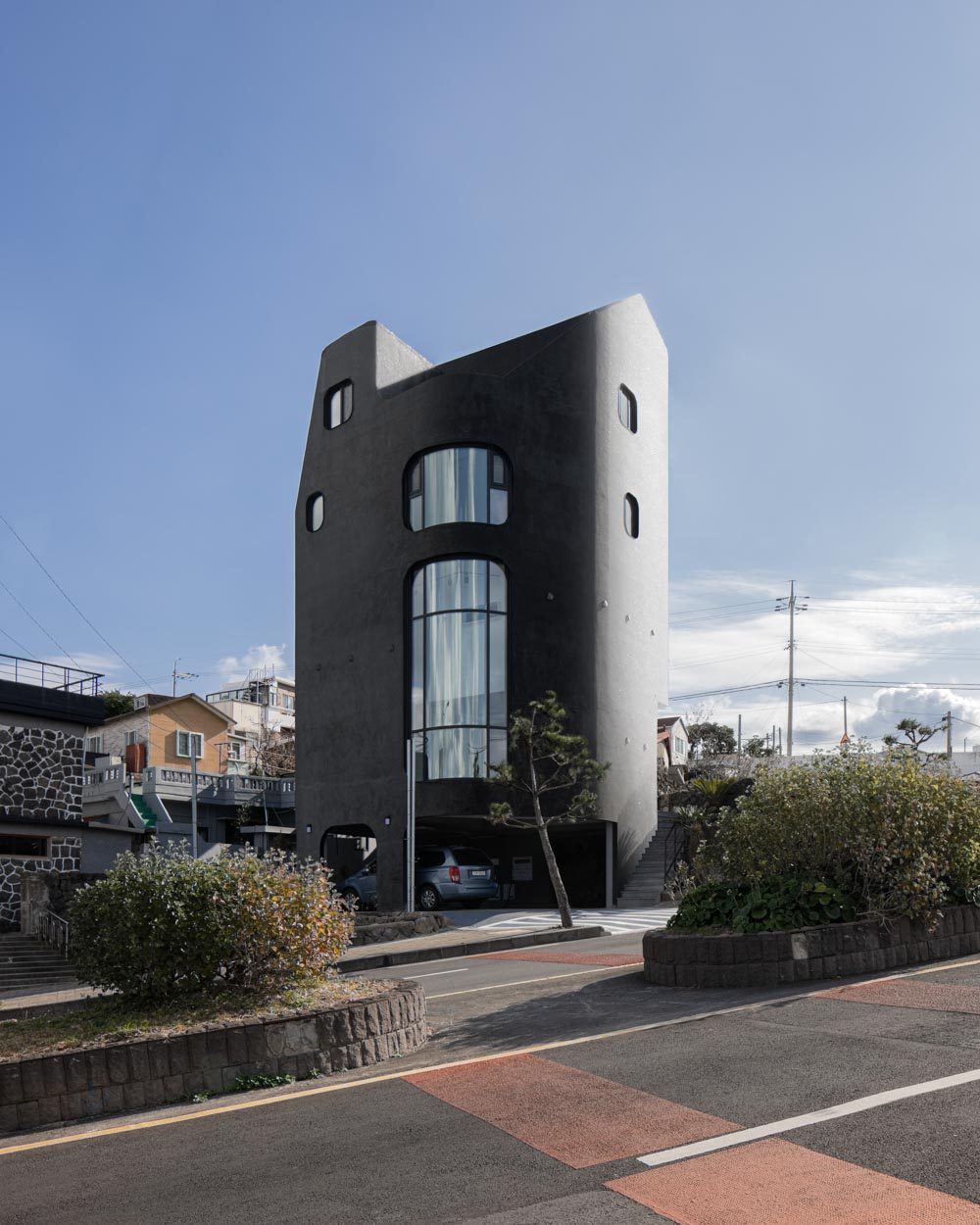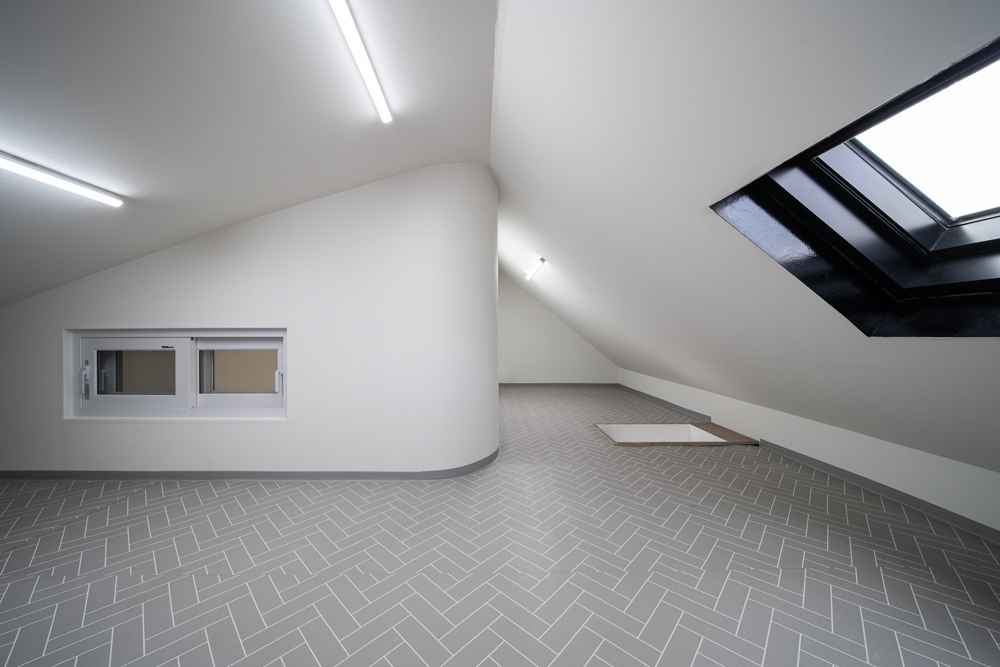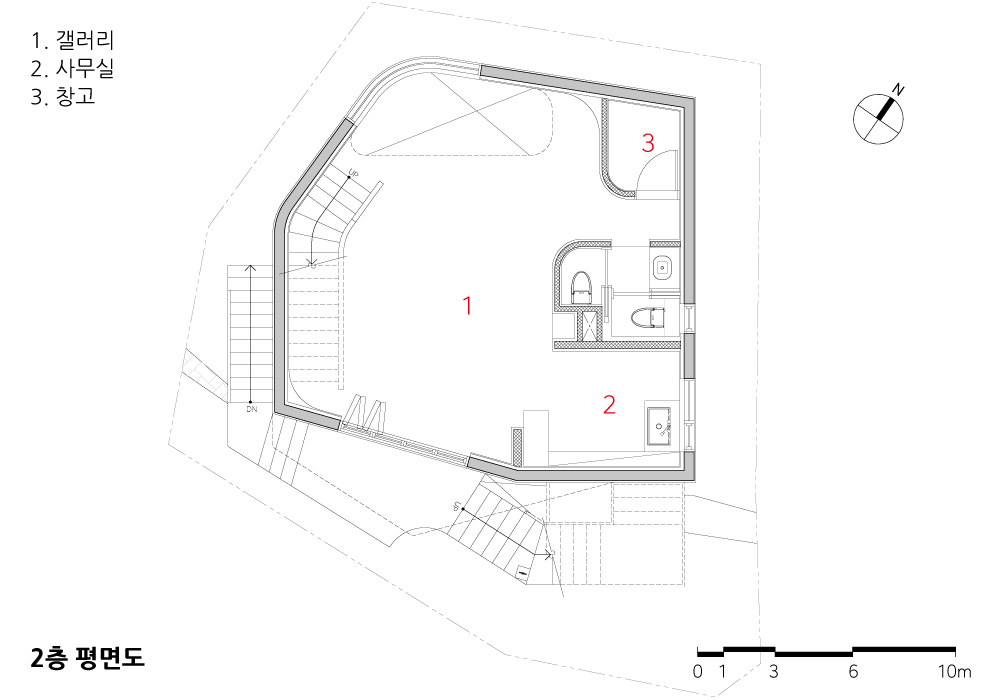2023. 2. 20. 09:18ㆍ회원작품 | Projects/House
From Dongjabok

동자복 문화재와 접해있는 약 132제곱미터(40평) 규모의 대지. 내리막길로 가다 보면 나오는 김만덕 기념관과 아라리오 뮤지엄. 건축주의 처음 계획은 임대주택과, 본인을 위한 맨 위층의 주거공간이었다. 대지와 주변과의 관계를 이해해가는 과정에서 이곳이 더 의미 있는 장소가 되기 위한 용도를 생각해 보게 되었고, 결론으로 문화시설을 계획하게 됐다. 건축주를 위한 주거층은 그대로 두고, 아래층에 갤러리 공간을 배치함으로써 바로 접해있는 동자복과 공간적으로 서로 도움이 되는 결과를 내자는 방안이었다. 대지면적은 약 132제곱미터(40평) 정도로 작지만, 이 대지가 가지고 있는 인문, 문화, 자연적 요소를 함축하는 건축물이 되기를 바라며 디자인을 시작하게 되었다.
건축물은 동자복을 닮았다. 동자복처럼 검은색을 띠고 있고, 동자복의 둥글둥글한 모습을 닮았다. 현무암 재질의 동자복 표면은 3센티미터의 지름을 갖는 둥근 모자이크 타일로 건축물에 적용하였다. 내부는 전시되는 작품들이 돋보이도록 기본적으로 흰 바탕을 가지고 있다. 전시되는 작품들도 주로 흑백사진들이다. 동자복과 사진예술공간(주로 흑백)에 어떤 재료와 계획이 어울리는지에 대한 결론이다. 갤러리 공간에서도, 주거공간에서도 흰색 바탕 너머로 제주의 바다가 보이게 계획하였다. 위층에 있는 주거층에서는 한라산의 풍경도 보인다. 다락에서는 경사천창을 통해 제주의 하늘을 바라볼 수 있다. 자연경관과 문화적 향유를 누릴 수 있는 공간이 될 수 있게 계획하였다.
사실 동자복은 문화재로 지정되어 있었으나, 찾아오는 이가 거의 없는 장소였다. 갤러리 공간이 생기면 좀 더 많은 사람들이 동자복 공간을 찾아보게 되지 않을까 기대했다. 그 시작점으로 해당관청 문화재 담당부서와 경계에 놓인 담장을 허물고, 쉴 공간이 없는 동자복 방문자는 갤러리에서 짧은 휴식을 취할 수 있게 하는 등의 방법을 논의해보았으나, 공적 영역과 사적 영역의 공간적 교류를 허가하기는 어렵다는 것이 담당부서의 결론이었다. 민간에서 바로 인접한 문화재를 고려해서 수익사업에서 공공에 도움이 되는 방향으로 건축계획을 바꾸었음에도, 해당관청의 불가 결정은 아쉬움으로 남는다. 아무런 편의시설이 없는 동자복에 왔다가 새로운 옆집 갤러리에서 가볍게 차도 한잔 하며 갤러리도 보고, 동자복 잔디마당에서 쉼을 가질 수 있는 시간들을 만들 수 있었는데 하는 아쉬움이 남는다.
최상층의 주거 영역으로 가는 동선은 1층 주차공간에서부터 이어지며, 건축물을 감싸는 형태이다. 내부 동선 역시 건축물을 감싸는 형태로 내·외부 동선이 연속적으로 이어지게 하였다. 2층의 갤러리 입구를 지나 주거층으로 올라가는 계단의 끝에는 하늘을 바라볼 수 있는 창이 있다. 계단을 오르며 제주의 하늘은 점점 낮아지고, 계단의 끝에 다다라서는 바다 풍경이 펼쳐져 보인다. 그 바다를 보고 주거 영역으로 들어가면, 거실의 넓은 전창을 통해 또 한 번 제주의 바다 풍경을 보게 된다. 경사지에 있는 곳이라 층수에 비해 더 높은 곳에서 바라보는 느낌을 받게 된다. 주거층은 2개 층으로 되어 있고, 2층은 손님들을 위한 게스트 하우스 역할을 하도록 계획되었다. 제주를 찾는 지인들이 2층으로 올라가는 계단의 끝에서 다시 한번 자연의 풍경을 볼 수 있게 계획했는데, 현관에서 바다를 보았다면 여기서는 한라산 풍경을 보게 된다. 이곳을 지나 반대편 테라스로 나가면 미세한 짠 내음과 함께 다시 제주의 바다를 전망하게 된다.

A site of 40 pyeong(132㎡) facing the Dongjabok(Stone Standing Buddha) cultural property. When you go downhill, you will come across Kim Man-duk Memorial Hall and ARARIO MUSEUM. The client's initial plan was to build a rental house and a living space on the top floor for himself. In understanding the relationship between the site and its surroundings, we came to think about using this place to make it more meaningful. As a result, we decided to plan a cultural facility. It was a plan to leave the residential floor for the client as it is, while placing a gallery space on the lower floor to be spatially helpful together with Dongjabok that directly faces the site. Although this site area is small, about 132㎡ (40 pyeong), we started designing with the hope that it would become a building that implies the humanities, culture, and natural elements of the site.
The building resembles Dongjabok. It is black like Dongjabok and resembles the round shape of Dongjabok. The basalt surface of Dongjabok was applied to the building using round mosaic tiles with a diameter of 3 centimeters. The interior has a white background so that the works on a display stand out. The works on display are mainly black and white photos. It concludes what materials and plans are suitable for Dongjabok and photo art space (primarily black and white). It is designed to enjoy the ocean view of Jeju over the white background in both the gallery space and the residential space. You can also see the scenery of Mt. Halla from the upper residential floor. In the attic, you can see the sky of Jeju through the inclined skylight. It is designed to become a space where you can enjoy the natural scenery and cultural enjoyment.
Dongjabok was designated as a cultural property, but it was a place that hardly anyone visited. We expected more people to see it if there were a gallery space. As a starting point, we discussed some methods with the cultural heritage division of the relevant government office, such as tearing down the fence on the border and allowing a short break in the gallery for those who visit Dongjabok, which has no space to rest. However, they concluded that they couldn't accept spatial exchanges between public and private areas. Even though the building plan was changed from a profitable project to being helpful for the public in consideration of its adjacent cultural property, it is regrettable that the relevant government office didn't permit it. It is a pity that we missed an opportunity for the visitors to have a cup of tea and look at the gallery next to Dongjabok, which has no amenities, and to rest on the lawn in Dongjabok.
The movement flow to the residential area on the top floor is connected from the parking space on the first floor while surrounding the building. The indoor movement flow also covers the building to connect the indoor and outdoor movement flows. You can reach it at the end of the stairs after passing the gallery entrance on the 2nd floor to see the sky. As you climb the stairs, the Jeju sky is lower, and when you reach the end of the stairs, you can enjoy the ocean view. If you look at the sea and enter the residential area, you can once again see the seascape of Jeju through the large front window of the living room. Since it is built on a slope, you can feel like looking at it from a higher place against the floor. The residential floor has two floors, and the second floor is planned to serve as a guest house for guests. It is planned for his acquaintances who visit Jeju to see the natural scenery once again at the end of the stairs going up to the second floor. If you go out to the terrace on the other side after passing this place, you can enjoy the ocean view of Jeju again with a subtle salty smell.








| 큰바다영 설계자 | 오현일_제오 건축사사무소 시공사 | 건축주 직영 대지위치 | 제주특별자치도 제주시 만덕로 11 주요용도 | 갤러리+단독주택 대지면적 | 126.00㎡ 건축면적 | 75.23㎡ 연면적 | 258.30㎡ 건폐율 | 59.71% 용적률 | 205.00% 규모 | 5층 구조 | 천근콘크리트구조 외부마감재 | 모자이크 포세린타일 내부마감재 | 수성페인트, 실크벽지 설계기간 | 2015. 11 - 2017. 05 공사기간 | 2018. 04 - 2020. 12 사진 | 배지훈 전문기술협력 - 구조분야 : 터구조 - 기계설비분야 : 한일설비 - 전기분야 :한일설비 |
From Dongjabok Architect | Oh, Hyunil_ JEOH Architects Construction | Owner direct control Location | 11, Mandeok-ro, Jeju-si, Jeju-do, Korea Program | Gallery + Single family house Site area | 126.00㎡ Building area | 75.23㎡ Gross floor area | 258.30㎡ Building to land ratio | 59.71% Floor area ratio | 205.00% Building scope | 5F Structure | RC Exterior finishing | Mosaic Porcelain Interior finishing | Vinyl paint finish, Silk wallpaper Design period | Nov. 2015 - May 2017 Construction period | Apr. 2018 - Dec. 2020 Photograph | Bae, Jihoon Structural engineer | Teo Structure Mechanical engineer | Hanil Engineer Electrical engineer | Hanil Engineer |

'회원작품 | Projects > House' 카테고리의 다른 글
| 행복으로 달리는 집 2022.6 (0) | 2023.02.20 |
|---|---|
| 청연재(淸緣齋) 2022.6 (0) | 2023.02.20 |
| 세모 반듯 2022.6 (0) | 2023.02.20 |
| 서초 S 주택 2022.5 (0) | 2023.02.19 |
| 두림이집 2022.5 (0) | 2023.02.19 |
