2023. 2. 20. 09:19ㆍ회원작품 | Projects/House
CHEONG YOEN JAE
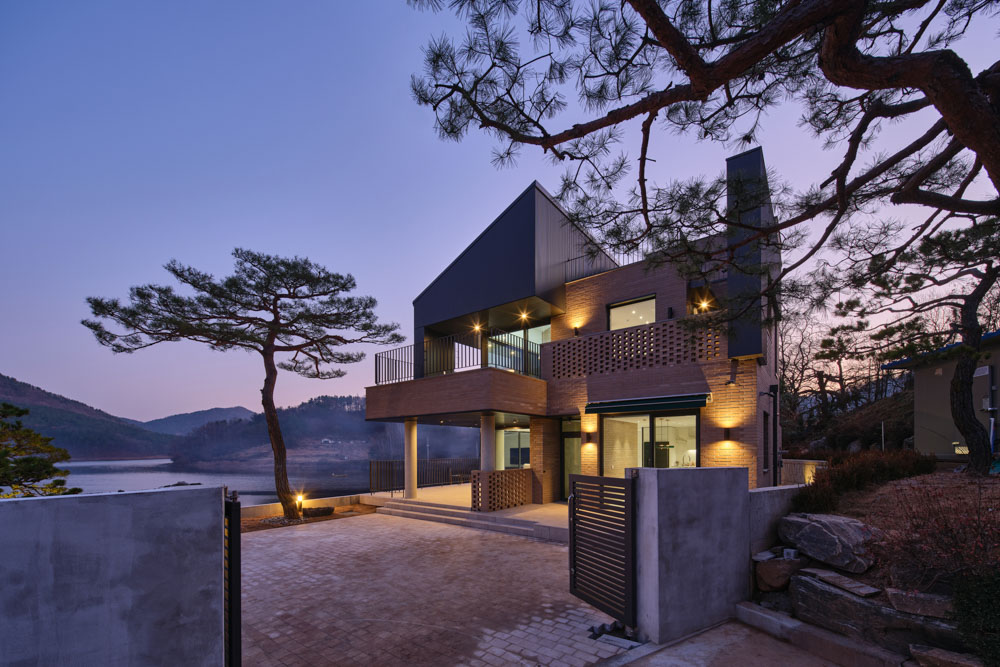
청연재(淸緣齋)는 좋은 인연들이 찾아주길 바라는 건축주의 뜻을 담아 이름 붙여졌다. 환상적인 드라이브 코스로 유명한 대청호 드라이브 길에서 전용 진입로를 따라 내려가면 호수가 눈앞에 펼쳐지는 그야말로 감탄이 나오는 자리에 대지는 위치한다. 현장조사를 나갔을 때 대지에는 이미 오랫동안 주말주택으로 사용해 온 조그마한 집 한 채가 있었다. 하지만 넓은 잔디밭, 마당을 꽉 채운 아름드리 정원수, 시간이 지남에 따라 손길을 기다리는 집 구석구석, 습기와 곤충, 낯선 방문객…. 바쁘고 지친 일상에서 벗어나 주말주택에서의 체험과 휴식이라는 기능보다는 좋은 입지에 걸맞은 집을 관리해야 하는 수고로움이 가족들에겐 큰 부담이었을 것 같았다. 가족들은 이곳에서의 진정한 휴식을 간절히 원했고, 관리의 노고를 최소화 하고 싶은 소망으로 기존 집을 허물고 신축을 결정했다.
청연재는 온전하게 대청호와 자연을 느끼고 힐링할 수 있는 주택으로 계획되었다. 외부적으로는 대청호 풍경의 일부로 소박하게, 내부적으로는 광폭의 풍경을 담는 넓은 시야를 확보하도록 하고, 공간을 외부까지 확장시켜 보이게 함으로써 자연 속에 더욱 풍요로운 공간감을 갖도록 하였다. 넓은 잔디밭과 대청호 시야를 가리는 많은 정원수는 과감하게 정리되어 가족의 일손이 줄도록 하였다. 마당은 정갈하게 포장하고 한적하게 서있는 정원수는 호숫가 풍경과 조화를 이룬다. 마당, 테라스, 뒤꼍, 옥상, 어디에서든 외부 공간은 편안한 휴식처가 되고, 비 오는 날 활용할 수 있는 넓은 포치와 아침에 피어오르는 물안개는 청연재에서만 누릴 수 있는 호사이다.
많은 사람들은 전원주택에 대한 로망을 갖고 있다. 하지만 그렇게 보이기까지 전원주택을 관리하는 현실은 녹록하지 않은 것 같다. 이제 청연재는 가족들이 간절히 원하고 소망하던 휴식의 시간들로 채워지고, 가족들은 예전과 다른 슬기로운 전원생활을 만끽할 것이다.
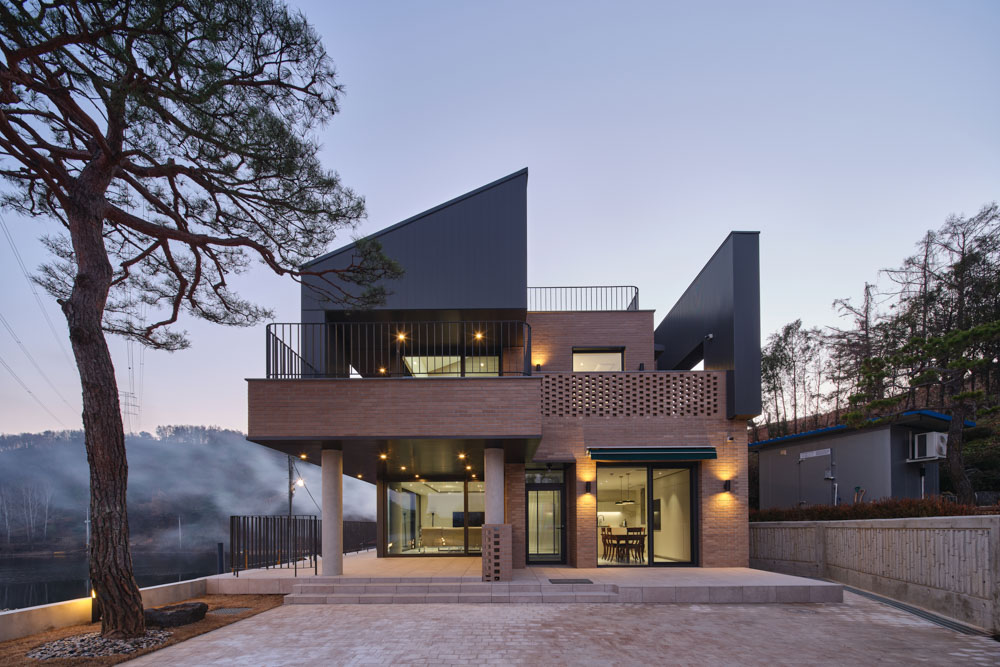
Cheong Yeon Jae (淸緣齋) was named by the client's wishes that good people would visit this place. If you go down the dedicated access road from the Daecheongho drive, a well-known road for taking a drive, the site is located where you can admire the lake. There was already a small house on the site that had been used as a weekend house for a long time. But the expansive lawn, the beautiful large garden trees that fill the yard, every corner of the house waiting to be cared over time, moisture and insects, unfamiliar visitors. Rather than the function of experiencing and resting in a weekend house to escape from the busy and tiring daily life, the trouble of looking after a house suitable for a good location might be a significant burden to the family. The family longed for a real rest here and decided to demolish the existing house and build a new one with the desire to minimize hard work for maintenance.
Cheong Yeon Jae was planned as a house where you can fully feel and heal Daecheongho and nature. Externally, it is simply a part of the Daecheongho landscape. In contrast, internally, it has an expansive view that contains a wide landscape, and by extending the space to the outside, it has a richer sense of space in nature. The large lawn and many garden trees blocking the view of Daecheongho were boldly removed to reduce the chores of the family. The yard is neatly paved, and the quietly standing garden trees harmonize with the lakeside scenery. The outdoor space becomes a comfortable resting place, anywhere, such as the yard, the terrace, the backside, and the roof. Besides, the spacious porch that can be used on a rainy day and the wet fog in the morning are the luxuries that can only be enjoyed at Cheong Yeon Jae.
Many people have a dream of living in a country house. But, the reality of looking after a country house to make it look good is not easy. Now, Cheong Yeon Jae is filled with a time of relaxation, which the family has wanted and longed for, and they will enjoy a wise rural life unlike before.
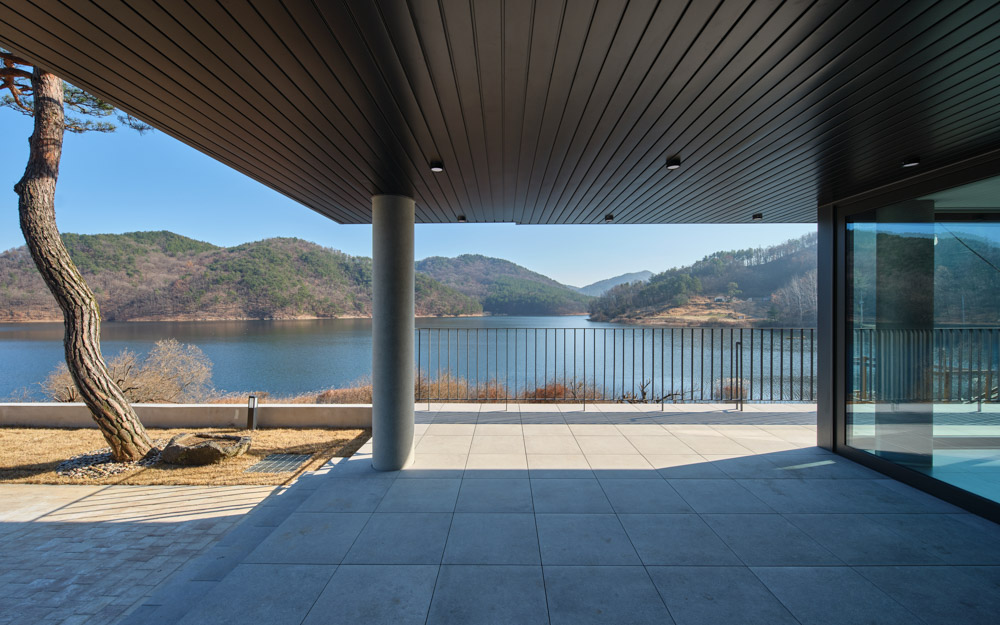



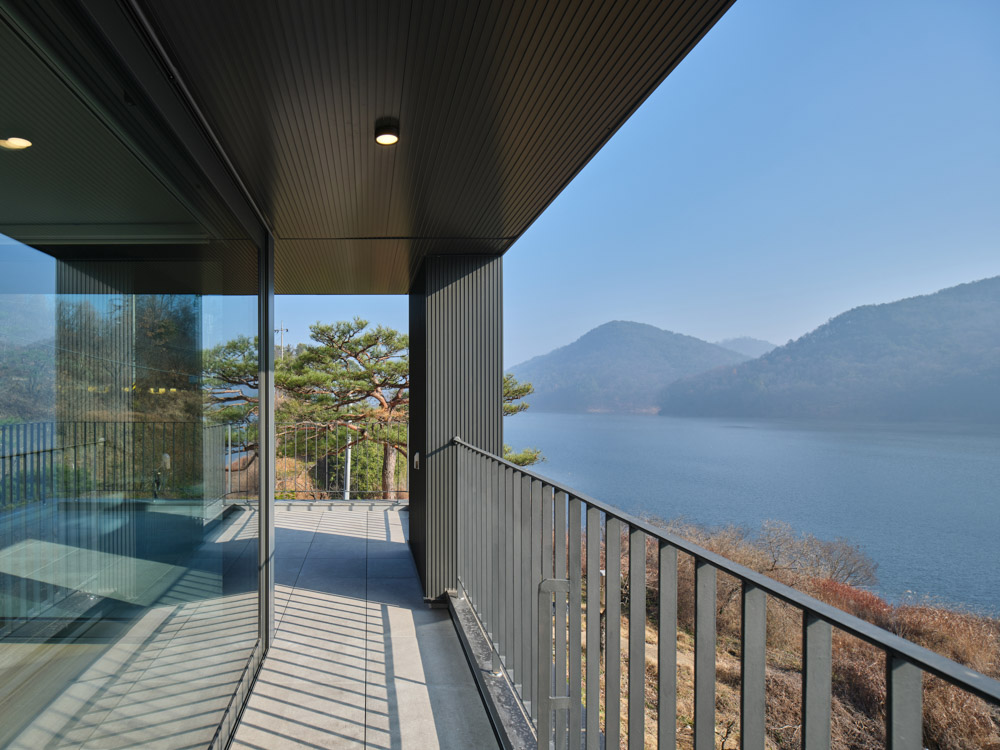

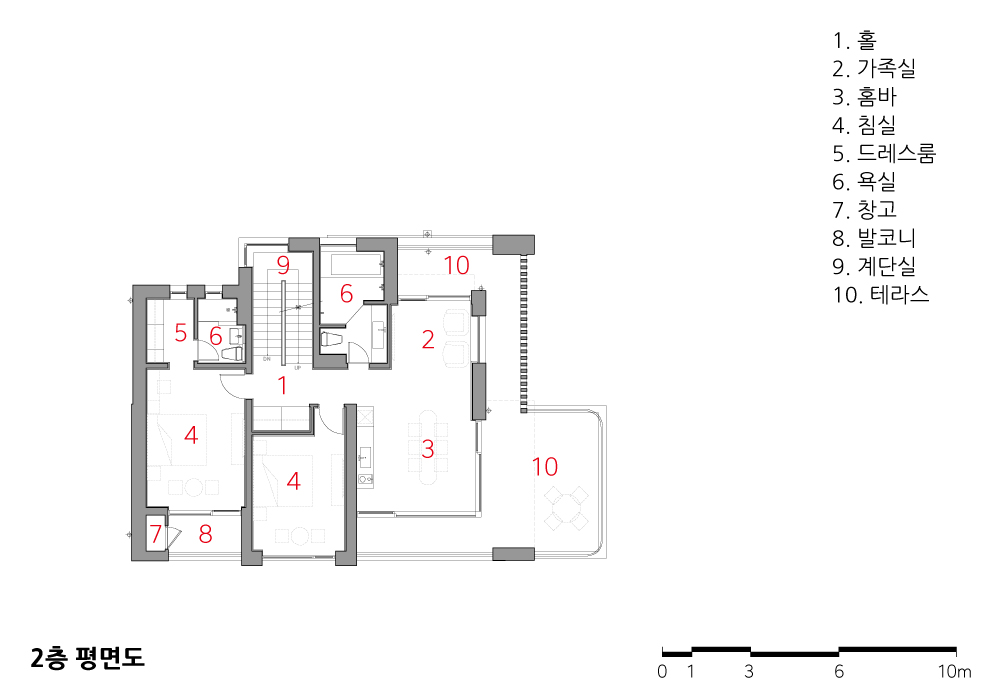

| 청연재(淸緣齋) 설계자 | 이상이 _ (주)하우디자인 건축사사무소 건축주 | 조태성 감리자 | 이상이 _ (주)하우디자인 건축사사무소 시공사 | 조태성 대지위치 | 대전광역시 대덕구 대청호수로 1572 주요용도 | 단독주택 대지면적 | 347.00㎡ 건축면적 | 131.11㎡ 연면적 | 199.74㎡ 건폐율 | 37.78% 용적률 | 57.56% 규모 | 2층 구조 | 철근콘크리트구조 외부마감재 | 우성 로만그레이, 메가판넬, 이건 시스템창호 내부마감재 | 타일, 강마루, 실크벽지 설계기간 | 2020.09 - 2021.02 공사기간 | 2021.03 - 2021.10 사진 | 양우상 전문기술협력 - 구조분야 : (주)선경건축사사무소 구조안전기술사사무소 - 기계설비분야 : (주)건국엔지니어링 - 전기분야 : (주)영인전기설계감리 |
CHEONG YOEN JAE Architect | Lee, Sange _ HOWDESIGN ARCHITECTS Client | Cho,Taeseong Supervisor | Lee, Sange _ HOWDESIGN ARCHITECTS Construction | Cho,Taeseong Location | 1572, Daecheonghosu-ro, Daedeok-gu, Daejeon, Korea Program | Single family house Site area | 347.00㎡ Building area | 131.11㎡ Gross floor area | 199.74㎡ Building to land ratio | 37.78% Floor area ratio | 57.56% Building scope | 2F Structure | RC Exterior finishing | Woosung brick, Mega panel, Eagon system window Interior finishing | Tile, Wood flooring, Silk wallpaper Design period | 2020.09 - 2021.02 Construction period | 2021.03 - 2021.10 Photograph | Yang, Woosang Structural engineer | Sunkyung Architecture & Structure Mechanical engineer | Geonkuk ENG Electrical engineer | Youngin Electric |

'회원작품 | Projects > House' 카테고리의 다른 글
| 브릭하우스 2022.6 (0) | 2023.02.20 |
|---|---|
| 행복으로 달리는 집 2022.6 (0) | 2023.02.20 |
| 큰바다영 2022.6 (0) | 2023.02.20 |
| 세모 반듯 2022.6 (0) | 2023.02.20 |
| 서초 S 주택 2022.5 (0) | 2023.02.19 |
